458 Rue Datura, L'Île-Perrot, QC J7V7B3 $550,000

Frontage
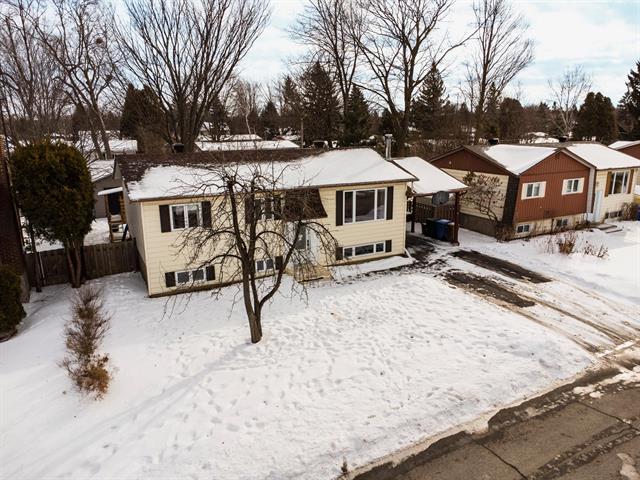
Frontage
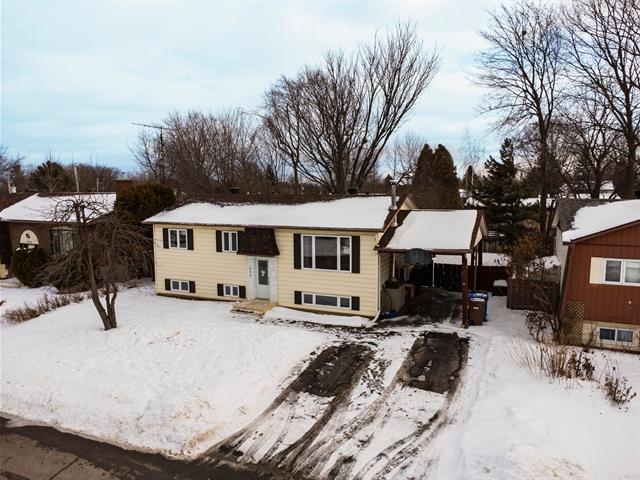
Frontage
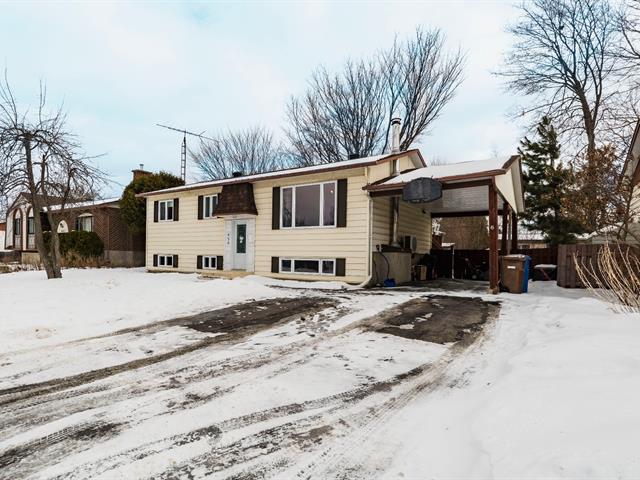
Frontage
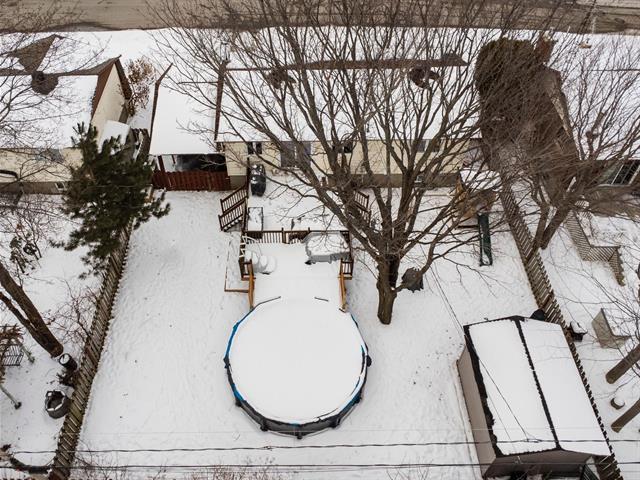
Backyard
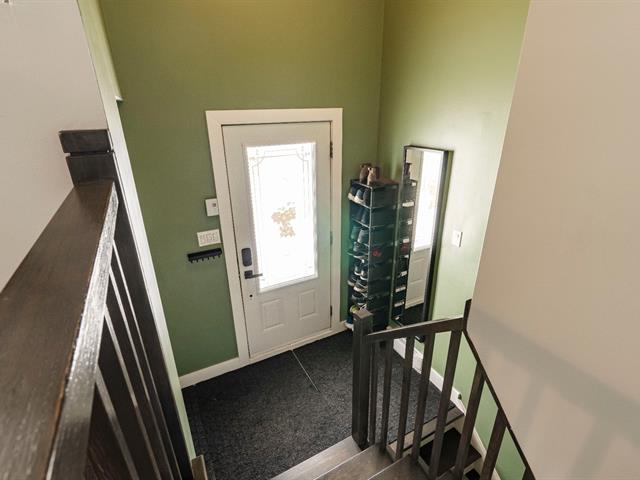
Hallway
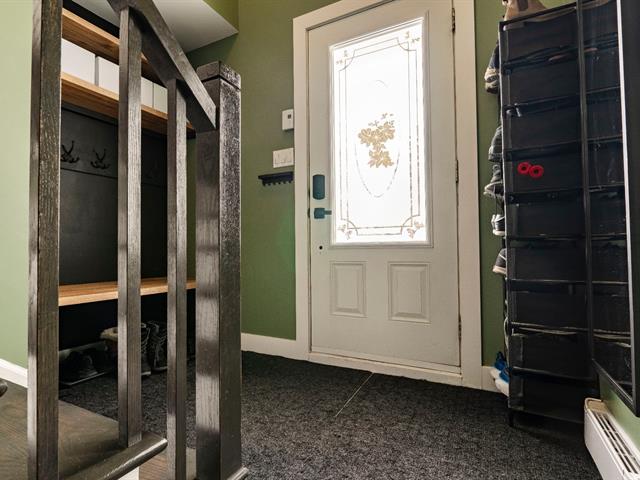
Hallway

Corridor

Kitchen
|
|
Description
Discover this magnificent turnkey property located in a quiet, sought-after neighborhood, ideal for a family. This property has undergone several improvements in recent years. All windows have been replaced, as well as the roof, the 2 bathrooms have been completely renovated, as have the kitchen and the entire basement. Outside, a sunny terrace and heated swimming pool enhance this property, offering an ideal place to relax and entertain. Don't miss this great opportunity!
Inclusions: Blinds, rods, curtains, dishwasher, central vacuum and accessories, children's play module, shed, 18' above-ground pool with accessories and water heater, PAX basement storage module
Exclusions : Television and wall bracket, wall-mounted shelf in bedrooms
| BUILDING | |
|---|---|
| Type | Bungalow |
| Style | Detached |
| Dimensions | 7.47x12.36 M |
| Lot Size | 594.6 MC |
| EXPENSES | |
|---|---|
| Municipal Taxes (2025) | $ 3334 / year |
| School taxes (2024) | $ 280 / year |
|
ROOM DETAILS |
|||
|---|---|---|---|
| Room | Dimensions | Level | Flooring |
| Hallway | 3.10 x 8.6 P | Ground Floor | Ceramic tiles |
| Dining room | 12.3 x 11.5 P | Ground Floor | Floating floor |
| Kitchen | 11.5 x 14.7 P | Ground Floor | Ceramic tiles |
| Bedroom | 11.5 x 8.9 P | Ground Floor | Floating floor |
| Bathroom | 8.11 x 7.11 P | Ground Floor | Ceramic tiles |
| Primary bedroom | 11.5 x 12.11 P | Ground Floor | Floating floor |
| Bedroom | 9.4 x 11.6 P | Ground Floor | Floating floor |
| Family room | 11.6 x 21.10 P | Basement | Floating floor |
| Bathroom | 12.10 x 8.10 P | Basement | Ceramic tiles |
| Bedroom | 17.2 x 10.8 P | Basement | Floating floor |
|
CHARACTERISTICS |
|
|---|---|
| Carport | Attached |
| Driveway | Double width or more, Asphalt |
| Landscaping | Fenced |
| Cupboard | Melamine |
| Heating system | Space heating baseboards, Electric baseboard units |
| Water supply | Municipality |
| Heating energy | Electricity |
| Equipment available | Central vacuum cleaner system installation, Wall-mounted heat pump |
| Windows | PVC |
| Foundation | Poured concrete |
| Siding | Vinyl |
| Pool | Heated, Above-ground |
| Proximity | Highway, Golf, Park - green area, Elementary school, High school, Public transport, Daycare centre |
| Bathroom / Washroom | Seperate shower |
| Available services | Fire detector |
| Basement | 6 feet and over, Finished basement |
| Parking | In carport, Outdoor |
| Sewage system | Municipal sewer |
| Window type | Sliding, Crank handle |
| Roofing | Asphalt shingles |
| Topography | Flat |
| Zoning | Residential |