455 Rue St Pierre, Montréal (Ville-Marie), QC H2Y2M8 $699,000
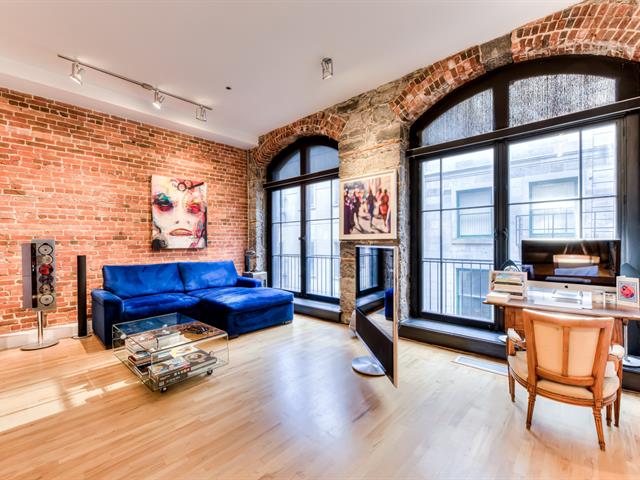
Living room
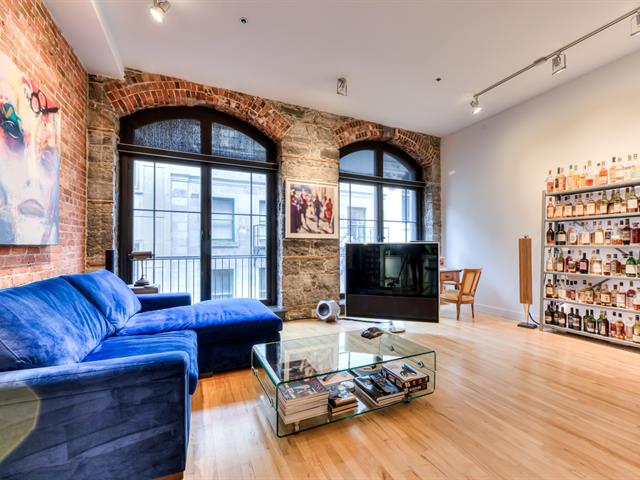
Living room
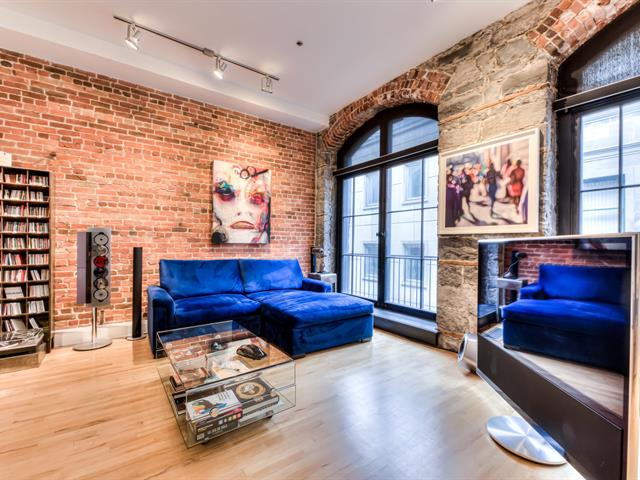
Living room
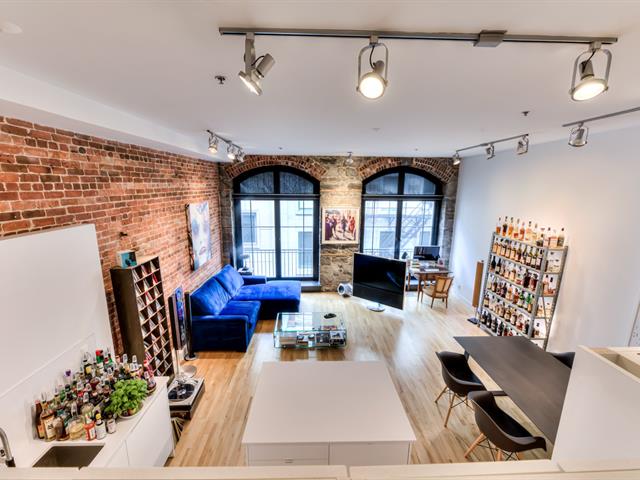
Living room
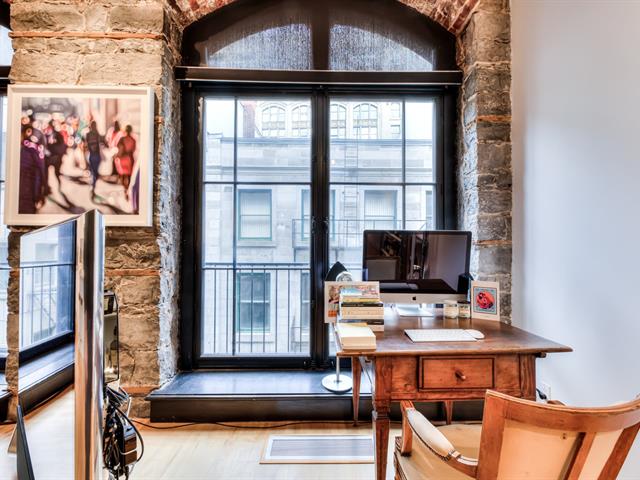
Living room
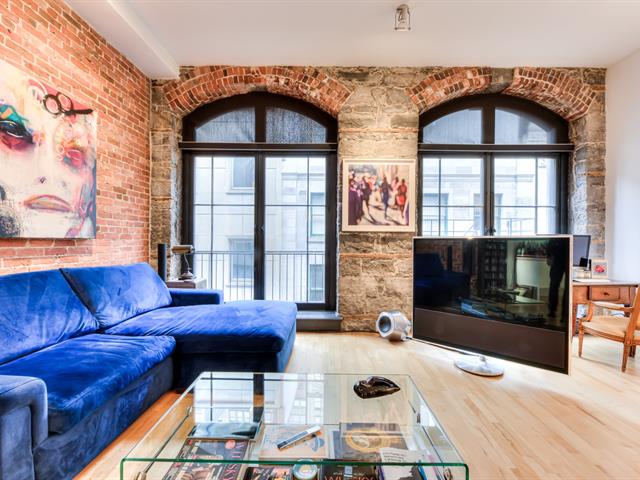
Living room
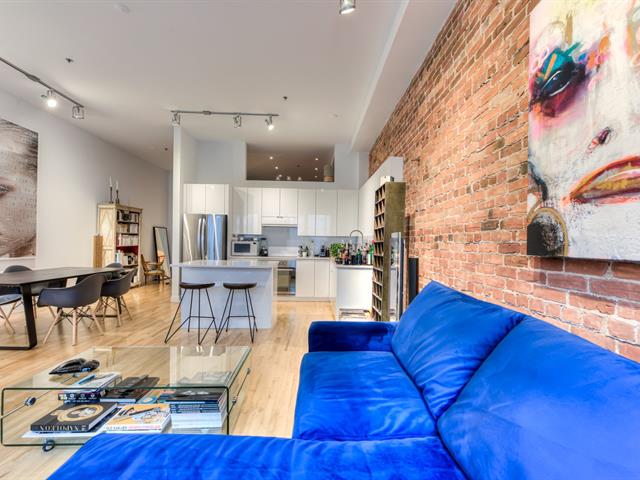
Living room
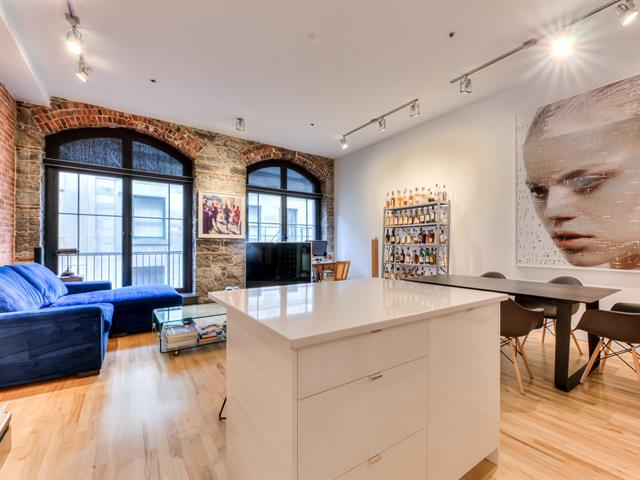
Living room
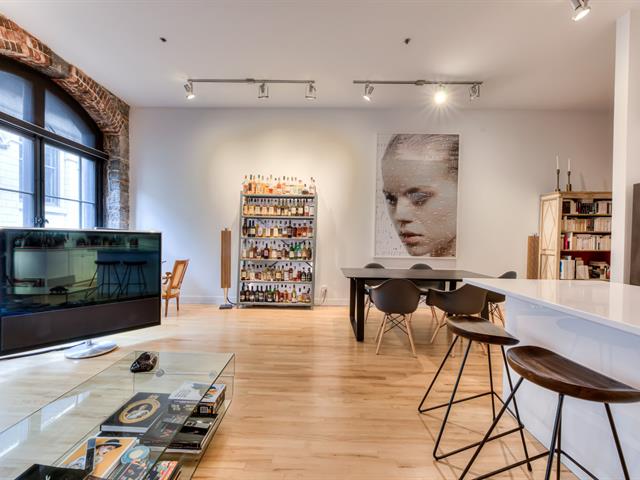
Living room
|
|
Description
LUXURIOUS 1bdr condo on the 3rd floor of the historic Caverhill neo-Renaissance building in the heart of Old Montreal with rare Indoor Garage parking, soaring ceilings and exposed heritage brick. It is a one of a kind property with 933 sq feet of character-filled space and a beautiful common Terrace.
The building is well looked after with an outstanding
architectural façade that was recently restored and paid
for while maintaining very reasonable condo fees. Built in
the late 1800's, this magnificently restored 5-story
heritage building is a walker's paradise just feet away
from The Old Port, and is nestled amongst some of
Montreal's finest restaurants, cafes, bakeries and boutique
shops. It is conveniently located with a 6-minute walk to
Victoria Square or Place D'Armes metro stations in either
direction while 7 minutes from Terminus Centre Ville This
condo, ideal for executives and is actually rented to
April 30th, 2025. The curent tenant would prefer
continuing to rent the unit.
architectural façade that was recently restored and paid
for while maintaining very reasonable condo fees. Built in
the late 1800's, this magnificently restored 5-story
heritage building is a walker's paradise just feet away
from The Old Port, and is nestled amongst some of
Montreal's finest restaurants, cafes, bakeries and boutique
shops. It is conveniently located with a 6-minute walk to
Victoria Square or Place D'Armes metro stations in either
direction while 7 minutes from Terminus Centre Ville This
condo, ideal for executives and is actually rented to
April 30th, 2025. The curent tenant would prefer
continuing to rent the unit.
Inclusions: Fridge, Stove, Washer, Dryer, Dishwasher, Wardrobe layout, Garage No 31
Exclusions : N/A
| BUILDING | |
|---|---|
| Type | Apartment |
| Style | Detached |
| Dimensions | 0x0 |
| Lot Size | 0 |
| EXPENSES | |
|---|---|
| Co-ownership fees | $ 4740 / year |
| Municipal Taxes (2024) | $ 2985 / year |
| School taxes (2024) | $ 388 / year |
|
ROOM DETAILS |
|||
|---|---|---|---|
| Room | Dimensions | Level | Flooring |
| Living room | 19.4 x 12.1 P | 3rd Floor | Wood |
| Kitchen | 13.1 x 11.2 P | 3rd Floor | Wood |
| Primary bedroom | 13.7 x 11.4 P | 3rd Floor | Wood |
| Bathroom | 9.7 x 6 P | 3rd Floor | Ceramic tiles |
| Laundry room | 9 x 4.6 P | 3rd Floor | Ceramic tiles |
| Hallway | 13.7 x 4.2 P | 3rd Floor | Wood |
|
CHARACTERISTICS |
|
|---|---|
| Heating system | Air circulation |
| Water supply | Municipality |
| Heating energy | Electricity |
| Easy access | Elevator |
| Rental appliances | Water heater |
| Proximity | Hospital, Park - green area, Public transport, Bicycle path |
| Parking | Garage |
| Sewage system | Municipal sewer |
| Zoning | Residential |
| Equipment available | Central air conditioning |
| Garage | Single width |
| Available services | Roof terrace, Garbage chute |