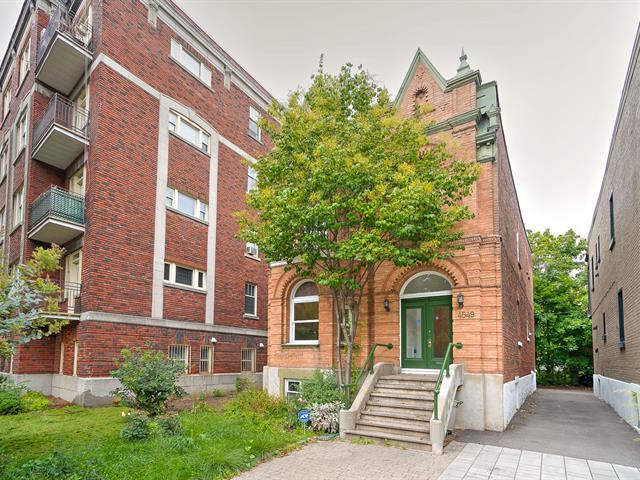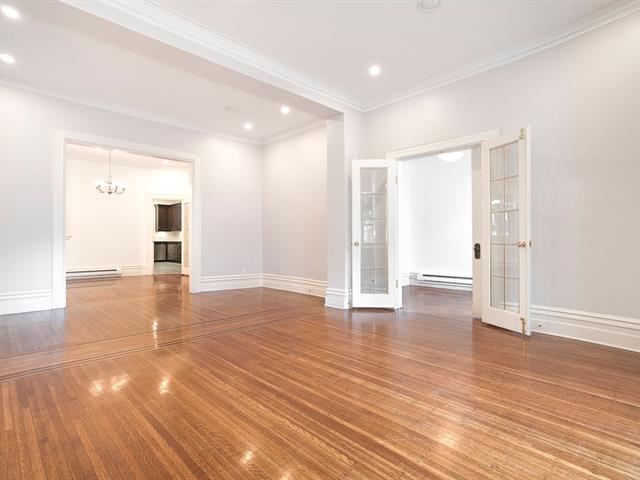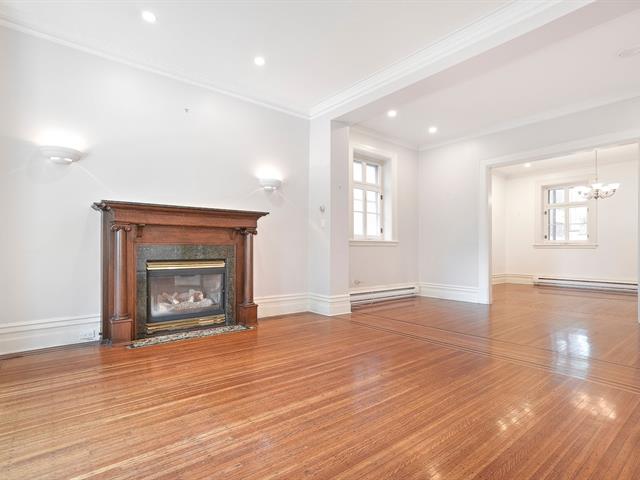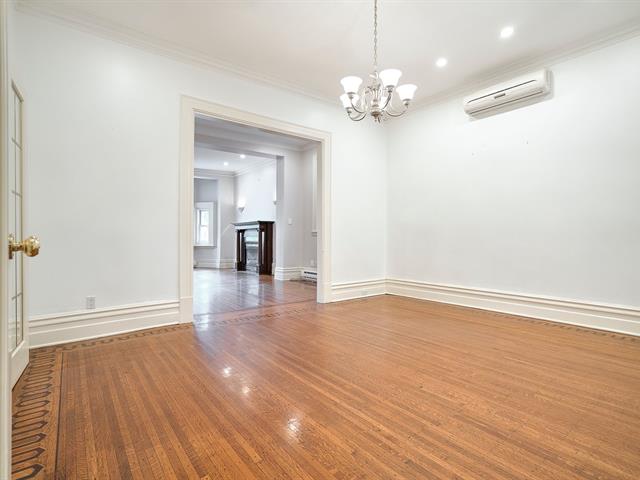4549 Rue Sherbrooke O., Westmount, QC H3E1Z8 $2,580,000

Frontage

Hallway

Living room

Living room

Living room

Dining room

Dining room

Kitchen

Kitchen
|
|
Description
Welcome to the Flats!! This bright detached two storey family residence facing Westmount Park boasts beautiful crown mouldings, 4 bedrooms, a spacious kitchen with an eat-in area giving direct access to a private backyard. The open and bright basement features separate exit practical for in home office.
Welcome to 4549 Sherbrooke Ouest
This exceptional detached home located on the Flats of
Westmount facing Westmount Park is a perfect marriage of
modern design and classic details. The spacious vestibule
opens to a central grand hall leading to the double
living/dining room with high ceilings,large fenestration,
stately fireplace and elegant hardwood floors. The chef's
kitchen with shaker style cabinets features ample storage
with direct access to the backyard.
The 2nd floor of this majestic home features a skylight
atop the staircase, 3 large bedrooms and 2 full bathrooms
plus a sizeable master suite with an abundance of closet
space and a Juliette balcony viewing onto the Park.
The renovated spacious basement, ideal as a family room or
home cinema, or office space features a separate exit,
private bathroom and sizeable laundry room.
Ideally located on the flats of Westmount, within walking
distance to Westmount Park, Green avenue, shopping and
fabulous restaurants.
***
The inspector shall be mutually agreed upon by both the
Seller and the Buyer
The fireplace(s) and chimney(s) are sold without legal
warranty, at the buyer's own risk and peril
This exceptional detached home located on the Flats of
Westmount facing Westmount Park is a perfect marriage of
modern design and classic details. The spacious vestibule
opens to a central grand hall leading to the double
living/dining room with high ceilings,large fenestration,
stately fireplace and elegant hardwood floors. The chef's
kitchen with shaker style cabinets features ample storage
with direct access to the backyard.
The 2nd floor of this majestic home features a skylight
atop the staircase, 3 large bedrooms and 2 full bathrooms
plus a sizeable master suite with an abundance of closet
space and a Juliette balcony viewing onto the Park.
The renovated spacious basement, ideal as a family room or
home cinema, or office space features a separate exit,
private bathroom and sizeable laundry room.
Ideally located on the flats of Westmount, within walking
distance to Westmount Park, Green avenue, shopping and
fabulous restaurants.
***
The inspector shall be mutually agreed upon by both the
Seller and the Buyer
The fireplace(s) and chimney(s) are sold without legal
warranty, at the buyer's own risk and peril
Inclusions:
Exclusions : N/A
| BUILDING | |
|---|---|
| Type | Two or more storey |
| Style | Detached |
| Dimensions | 25.2x55.8 P |
| Lot Size | 335.8 MC |
| EXPENSES | |
|---|---|
| Municipal Taxes (2024) | $ 5317 / year |
| School taxes (2024) | $ 1402 / year |
|
ROOM DETAILS |
|||
|---|---|---|---|
| Room | Dimensions | Level | Flooring |
| Other | 5.6 x 4.5 P | Ground Floor | Tiles |
| Hallway | 7.1 x 27.2 P | Ground Floor | Wood |
| Living room | 23 x 15.2 P | Ground Floor | Wood |
| Dining room | 12.9 x 15.4 P | Ground Floor | Wood |
| Kitchen | 21.11 x 11.2 P | Ground Floor | Ceramic tiles |
| Washroom | 2.11 x 4.7 P | Ground Floor | Ceramic tiles |
| Hallway | 10.3 x 30.7 P | 2nd Floor | |
| Bedroom | 9.9 x 11.9 P | 2nd Floor | Wood |
| Bathroom | 4.11 x 8.6 P | 2nd Floor | Ceramic tiles |
| Bedroom | 11.11 x 14.3 P | 2nd Floor | Wood |
| Bathroom | 5.11 x 7.11 P | 2nd Floor | Ceramic tiles |
| Primary bedroom | 11.8 x 16.11 P | 2nd Floor | Wood |
| Bedroom | 13.1 x 10 P | 2nd Floor | Wood |
| Family room | 20.5 x 35.11 P | Basement | Flexible floor coverings |
| Bathroom | 5.8 x 7.4 P | Basement | Ceramic tiles |
| Laundry room | 8.11 x 14.1 P | Basement | Ceramic tiles |
|
CHARACTERISTICS |
|
|---|---|
| Water supply | Municipality |
| Sewage system | Municipal sewer |
| Zoning | Residential |