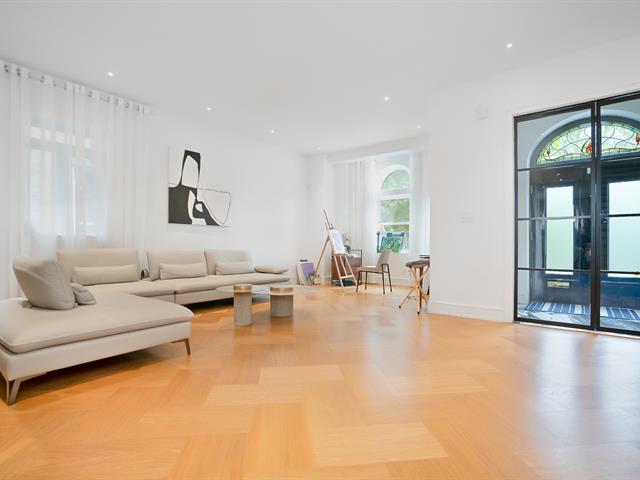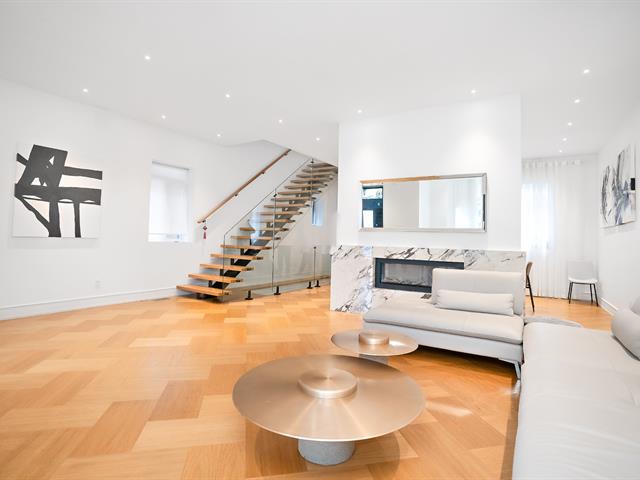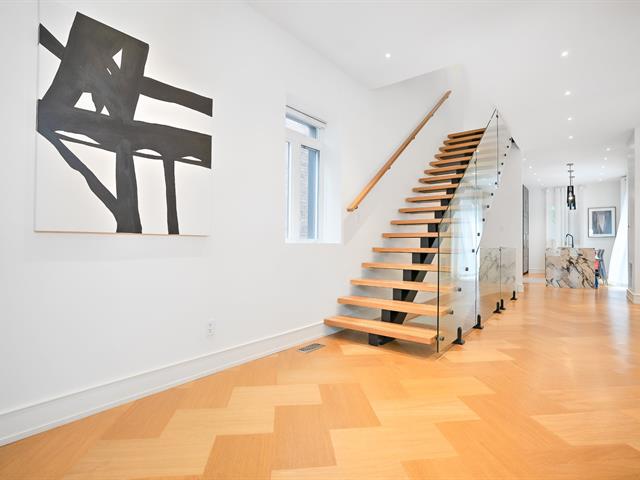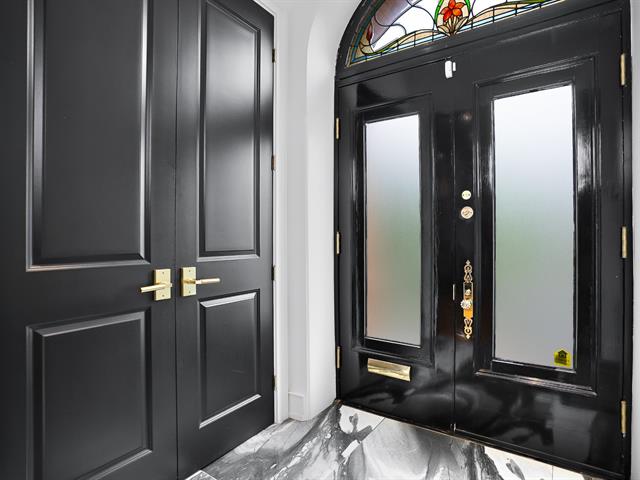4547 Rue Sherbrooke O., Westmount, QC H3Z1E8 $3,580,000

Hallway

Living room

Living room

Living room

Living room

Staircase

Hallway

Dining room

Dining room
|
|
Description
Maison Orille-Louis Hénault built by renowned architect Joseph-Cajetan Dufort. Wake up to the view of charming Westmount Park. Gut renovated & entirely reimagined with interior designers Evolution Designs to satisfy the most discerning buyer's needs. Triple A location is an understatement, walking distance to all you can imagine + a double garage!
Ceiling heights:
1st Floor: 9'11''
2nd Floor: 9'4"
Basement: 8'9''
Note :
This property is currently being reevaluated due to the
renovations.
The choice of property inspectors shall be agreed upon by
both the the buyer and the seller.
*The living area is based on the floor area in the
assessment roll which does not include the basement.
1st Floor: 9'11''
2nd Floor: 9'4"
Basement: 8'9''
Note :
This property is currently being reevaluated due to the
renovations.
The choice of property inspectors shall be agreed upon by
both the the buyer and the seller.
*The living area is based on the floor area in the
assessment roll which does not include the basement.
Inclusions: All electrical appliances
Exclusions : N/A
| BUILDING | |
|---|---|
| Type | Two or more storey |
| Style | Detached |
| Dimensions | 56.5x25.1 P |
| Lot Size | 3645 PC |
| EXPENSES | |
|---|---|
| Municipal Taxes (2024) | $ 8806 / year |
| School taxes (2024) | $ 2311 / year |
|
ROOM DETAILS |
|||
|---|---|---|---|
| Room | Dimensions | Level | Flooring |
| Other | 7.3 x 3.5 P | Ground Floor | |
| Hallway | 28 x 6 P | Ground Floor | Wood |
| Living room | 19 x 15 P | Ground Floor | Wood |
| Dining room | 15 x 14.11 P | Ground Floor | Wood |
| Kitchen | 19.7 x 11.5 P | Ground Floor | Wood |
| Washroom | 5.8 x 3.4 P | Ground Floor | Ceramic tiles |
| Primary bedroom | 14.3 x 11.10 P | 2nd Floor | Wood |
| Walk-in closet | 8.4 x 7.10 P | 2nd Floor | Wood |
| Bathroom | 8.4 x 6.6 P | 2nd Floor | Ceramic tiles |
| Bedroom | 11.4 x 11.10 P | 2nd Floor | Wood |
| Bedroom | 11.5 x 10.2 P | 2nd Floor | Wood |
| Solarium | 13.2 x 5.8 P | 2nd Floor | Wood |
| Bedroom | 10.6 x 10.5 P | 2nd Floor | Wood |
| Bathroom | 8 x 6 P | 2nd Floor | Ceramic tiles |
| Family room | 28 x 10.5 P | Basement | Wood |
| Bedroom | 12.5 x 10.5 P | Basement | Wood |
| Bathroom | 8.5 x 10.5 P | Basement | Ceramic tiles |
| Laundry room | 11.6 x 10.5 P | Basement | Ceramic tiles |
| Hallway | 12.8 x 6.10 P | Basement | Wood |
|
CHARACTERISTICS |
|
|---|---|
| Driveway | Plain paving stone, Asphalt |
| Heating system | Air circulation |
| Water supply | Municipality |
| Heating energy | Electricity |
| Foundation | Stone |
| Hearth stove | Other |
| Garage | Heated, Detached, Double width or more |
| Siding | Brick |
| Proximity | Park - green area, Elementary school, High school |
| Bathroom / Washroom | Adjoining to primary bedroom, Seperate shower |
| Basement | 6 feet and over, Finished basement, Separate entrance |
| Parking | Outdoor, Garage |
| Sewage system | Municipal sewer |
| Roofing | Other |
| Topography | Flat |
| View | Mountain |
| Zoning | Residential |
| Equipment available | Central heat pump |