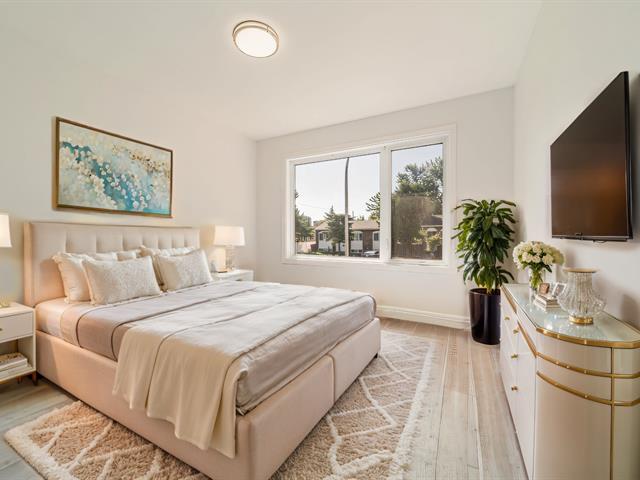4511 3e Rue, Laval (Chomedey), QC H7W2M5 $699,900

Bedroom

Primary bedroom

Bedroom

Frontage

Family room

Kitchen

Living room

Living room

Kitchen
|
|
Description
****** Fully renovated *****Discover this charming and stunning home in a beautiful neighborhood, offering modern comfort and timeless elegance. This spacious 4-bedroom home features a large basement and has been meticulously upgraded to meet your highest standards. It is conveniently located close to a park, metro and bus stations, daycare centers, schools, a recreation center, and Carrefour mall.
**** fully renovated house ******
Discover this charming and stunning home in a beautiful
neighborhood, where modern comfort meets timeless elegance.
This spacious 4-bedroom residence features a large basement
and has been meticulously upgraded to meet your highest
standards.
*****
* The French drain and windows were replaced in 2018,
ensuring enhanced functionality and energy efficiency.
* The kitchen, bathroom, flooring, several doors, basement,
and interior painting were all fully renovated in 2024,
bringing a fresh, contemporary feel to every corner of the
home.
* Conveniently situated close to a serene park, metro and
bus stations, daycare centers, schools, a vibrant
recreation center, and Carrefour Mall.
Experience a home where every detail has been thoughtfully
updated for your comfort and enjoyment. Don't miss the
opportunity to make this exquisite property your new home!
Discover this charming and stunning home in a beautiful
neighborhood, where modern comfort meets timeless elegance.
This spacious 4-bedroom residence features a large basement
and has been meticulously upgraded to meet your highest
standards.
*****
* The French drain and windows were replaced in 2018,
ensuring enhanced functionality and energy efficiency.
* The kitchen, bathroom, flooring, several doors, basement,
and interior painting were all fully renovated in 2024,
bringing a fresh, contemporary feel to every corner of the
home.
* Conveniently situated close to a serene park, metro and
bus stations, daycare centers, schools, a vibrant
recreation center, and Carrefour Mall.
Experience a home where every detail has been thoughtfully
updated for your comfort and enjoyment. Don't miss the
opportunity to make this exquisite property your new home!
Inclusions: dishwasher, stove, washer and dryer,
Exclusions : N/A
| BUILDING | |
|---|---|
| Type | Bungalow |
| Style | Detached |
| Dimensions | 35x30 P |
| Lot Size | 4839 PC |
| EXPENSES | |
|---|---|
| Energy cost | $ 2720 / year |
| Municipal Taxes (2024) | $ 2949 / year |
| School taxes (2024) | $ 600 / year |
|
ROOM DETAILS |
|||
|---|---|---|---|
| Room | Dimensions | Level | Flooring |
| Hallway | 4.0 x 6.0 P | Ground Floor | Ceramic tiles |
| Living room | 12.0 x 14.0 P | Ground Floor | Floating floor |
| Kitchen | 14.0 x 10.7 P | Ground Floor | Floating floor |
| Primary bedroom | 11.0 x 14.0 P | Ground Floor | Floating floor |
| Bedroom | 10.6 x 9.8 P | Ground Floor | Floating floor |
| Bedroom | 10.6 x 10.1 P | Ground Floor | Floating floor |
| Bedroom | 7.9 x 10.11 P | Basement | Floating floor |
| Family room | 18.9 x 19.9 P | Basement | PVC |
| Laundry room | 5.0 x 6.0 P | Basement | PVC |
| Washroom | 3.6 x 4.8 P | Basement | PVC |
|
CHARACTERISTICS |
|
|---|---|
| Landscaping | Fenced |
| Cupboard | Wood |
| Heating system | Air circulation |
| Water supply | Municipality |
| Heating energy | Electricity |
| Equipment available | Alarm system, Electric garage door, Central air conditioning, Central heat pump, Partially furnished, Private yard, Private balcony |
| Windows | PVC |
| Foundation | Poured concrete |
| Garage | Attached, Heated, Fitted |
| Rental appliances | Water heater, Alarm system |
| Siding | Brick |
| Pool | Above-ground |
| Proximity | Highway, Cegep, Golf, Hospital, Park - green area, Elementary school, High school, Public transport, Daycare centre |
| Available services | Fire detector |
| Basement | 6 feet and over |
| Parking | Outdoor, Garage |
| Sewage system | Municipal sewer |
| Window type | Crank handle |
| Roofing | Asphalt shingles |
| Topography | Flat |
| Zoning | Residential |
| Driveway | Asphalt |