448 Ch. Couture, Saint-Sauveur, QC J0R1K7 $7,000/M
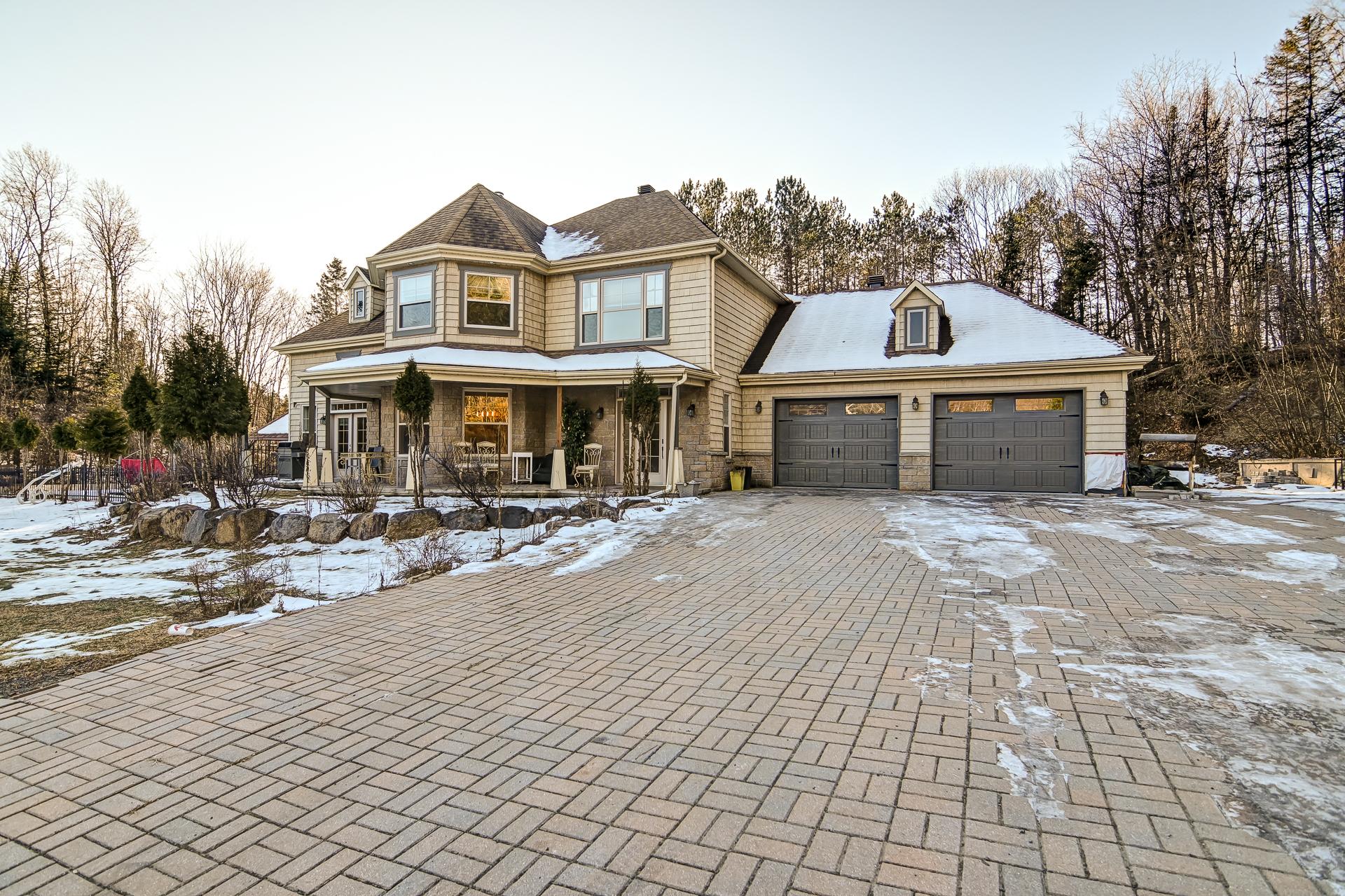
Frontage
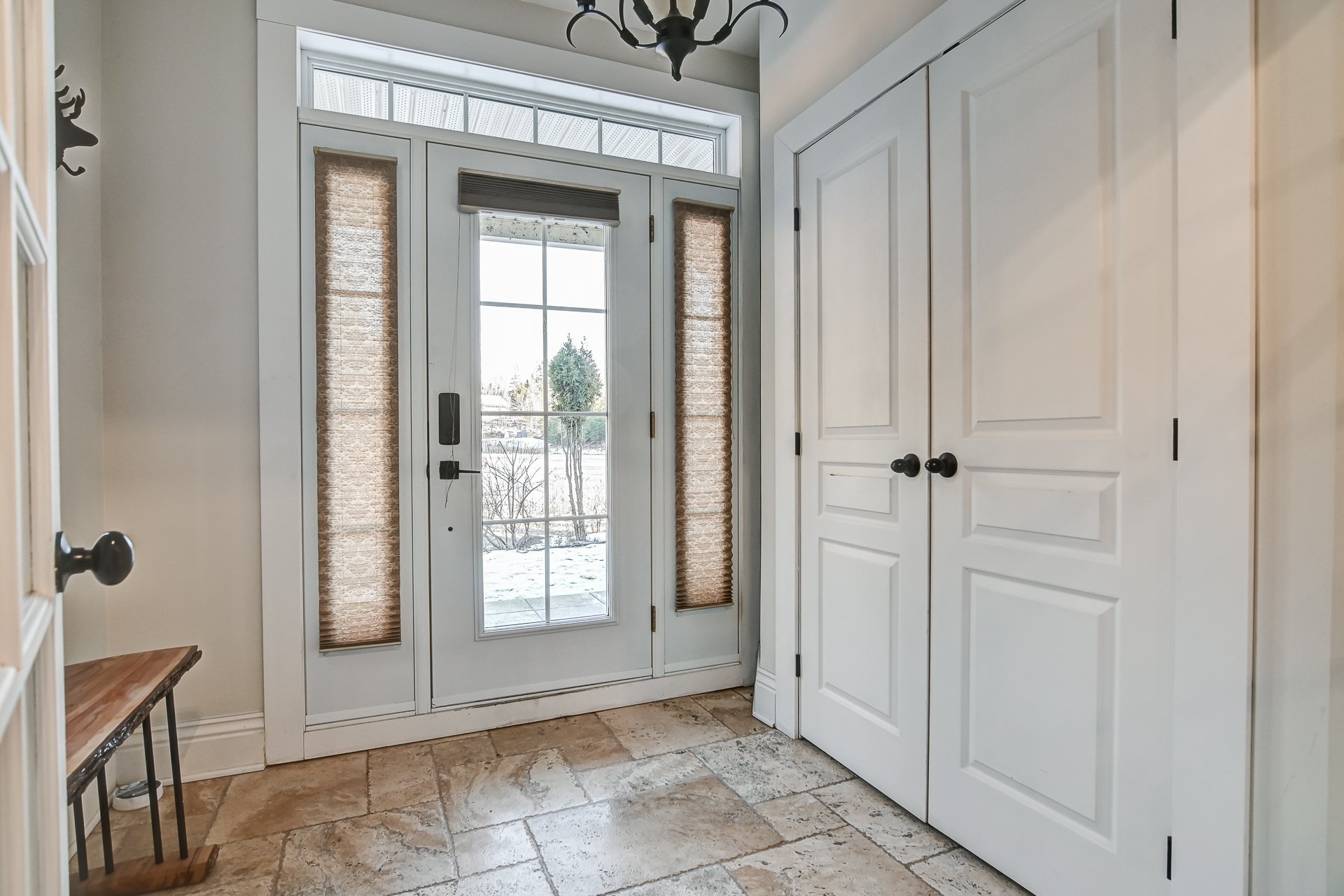
Hallway
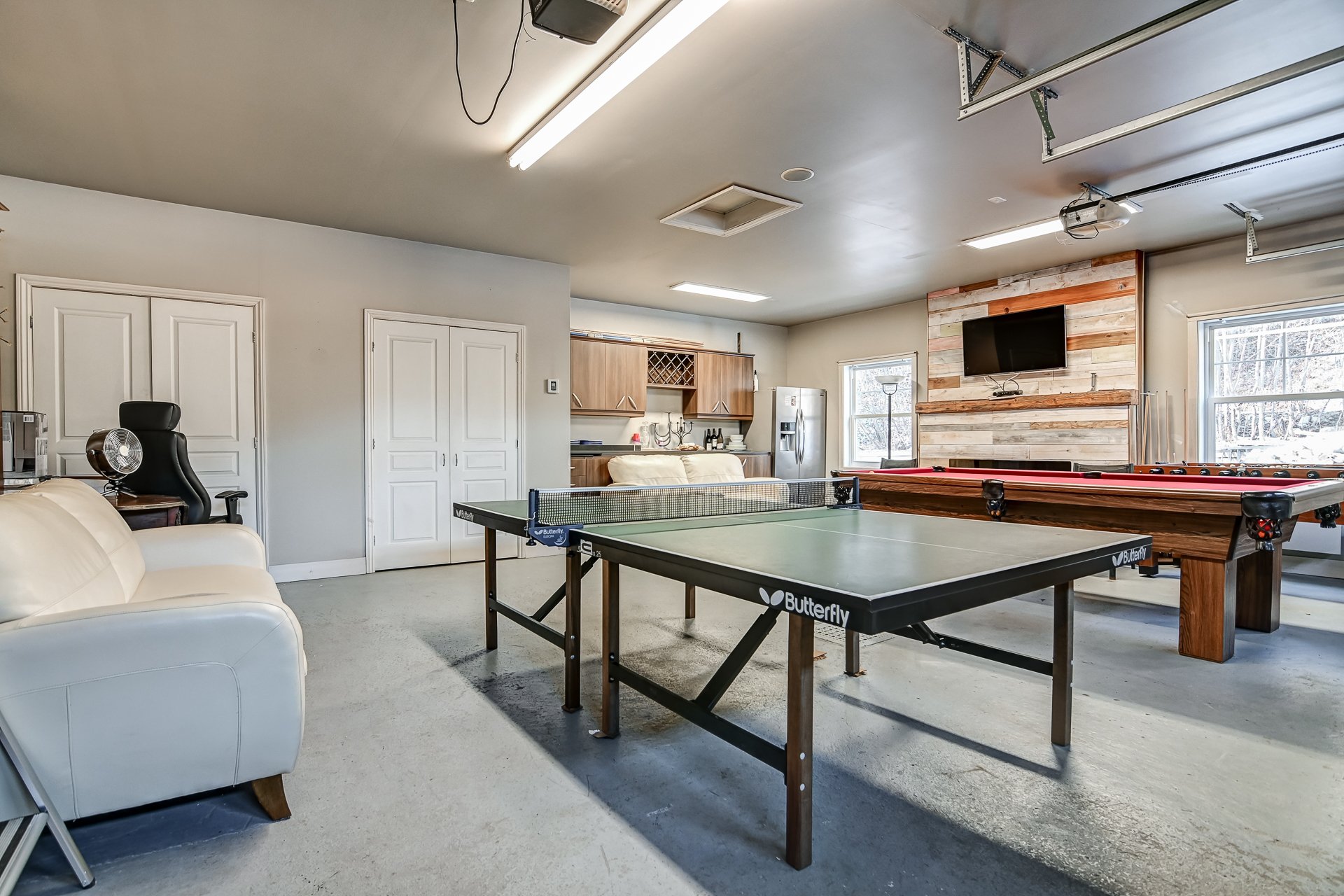
Garage
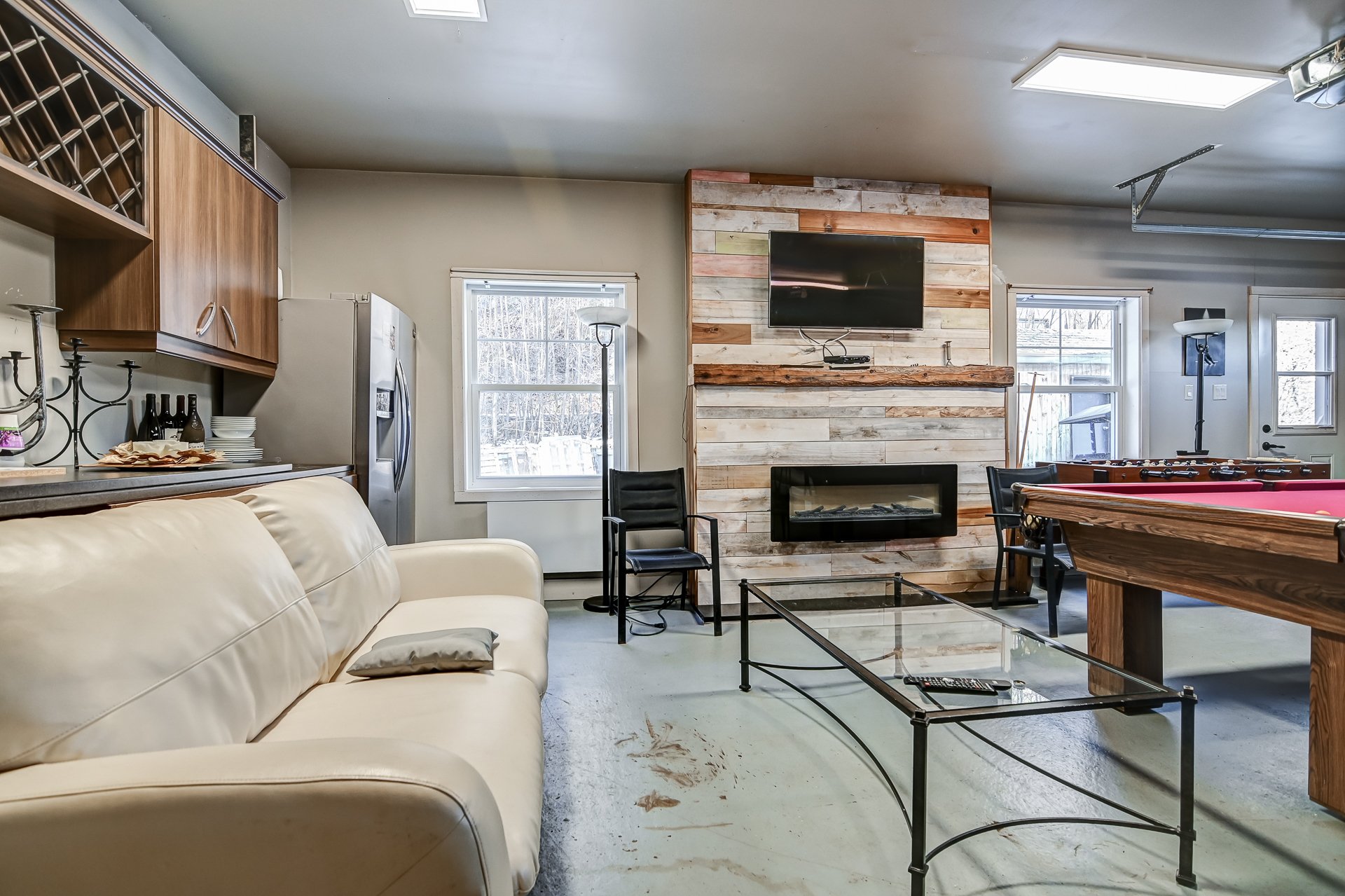
Garage

Garage
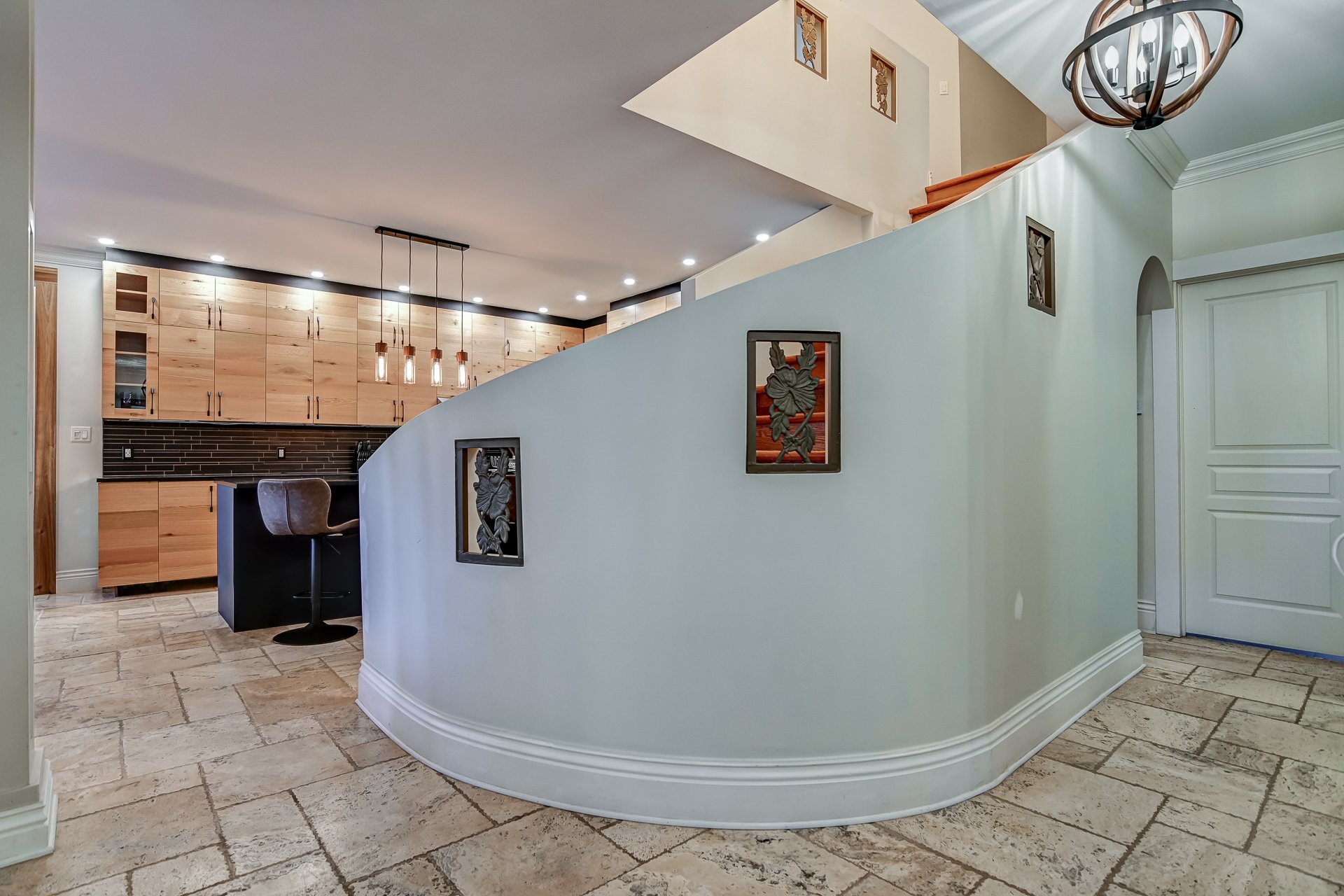
Staircase
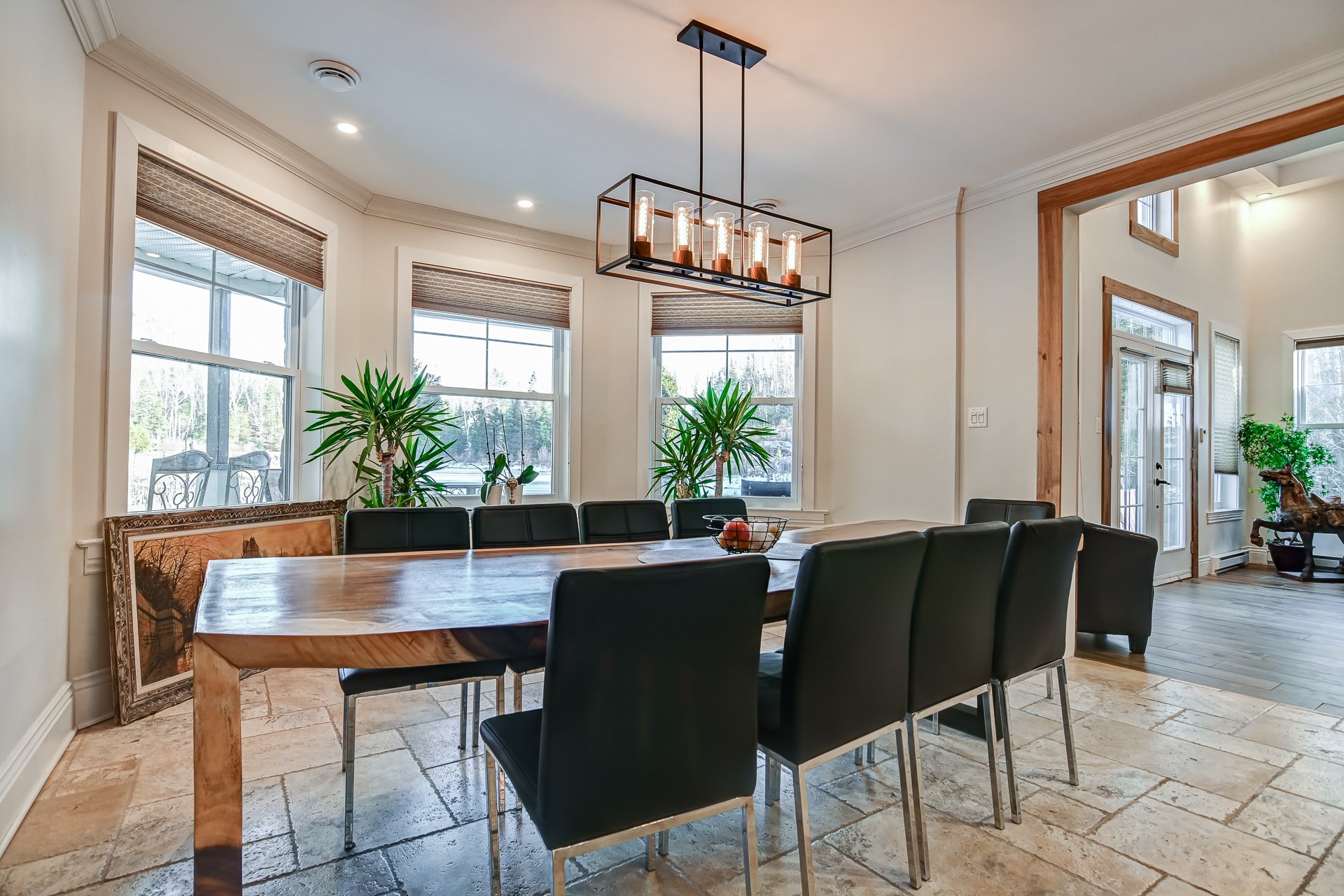
Dining room
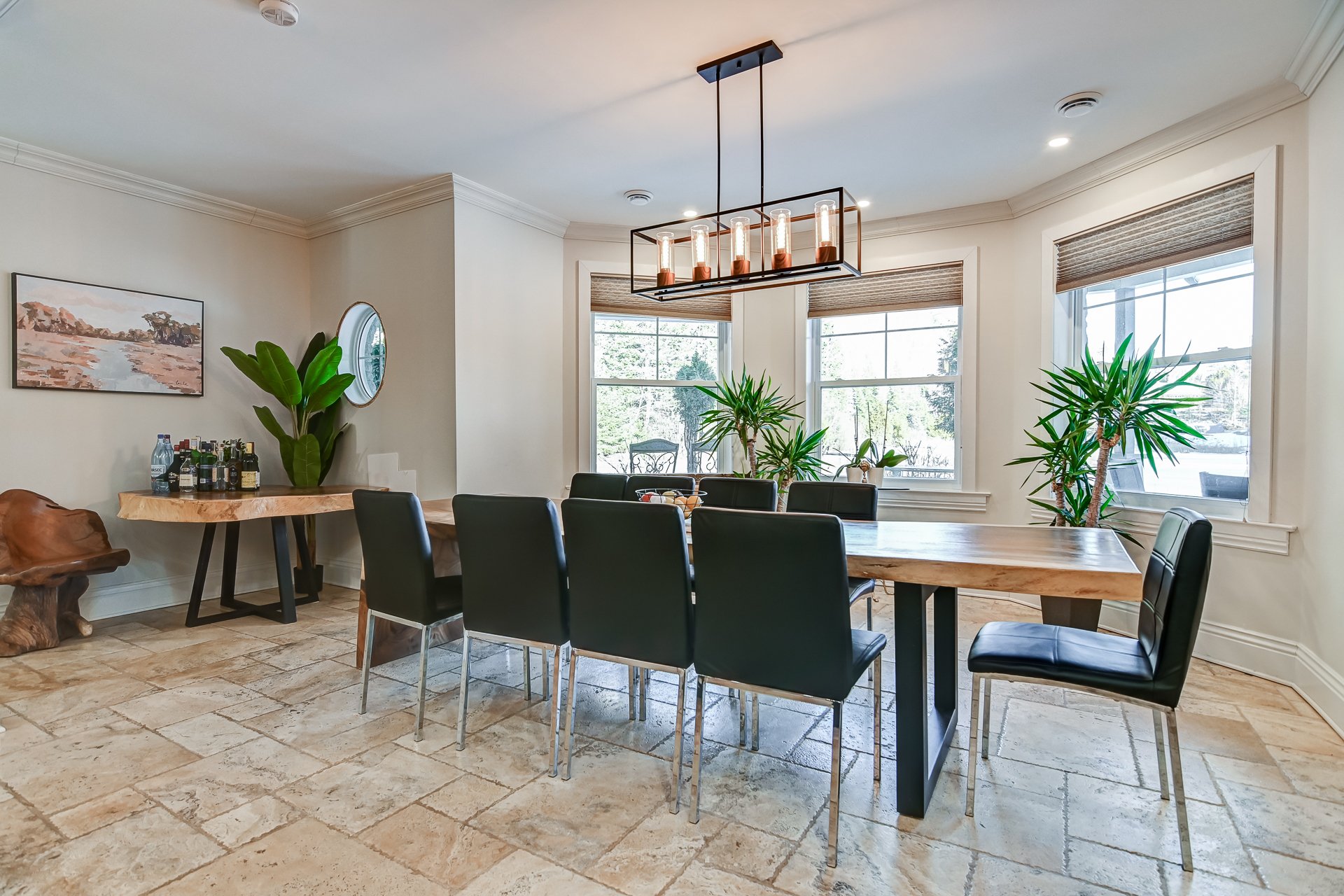
Dining room
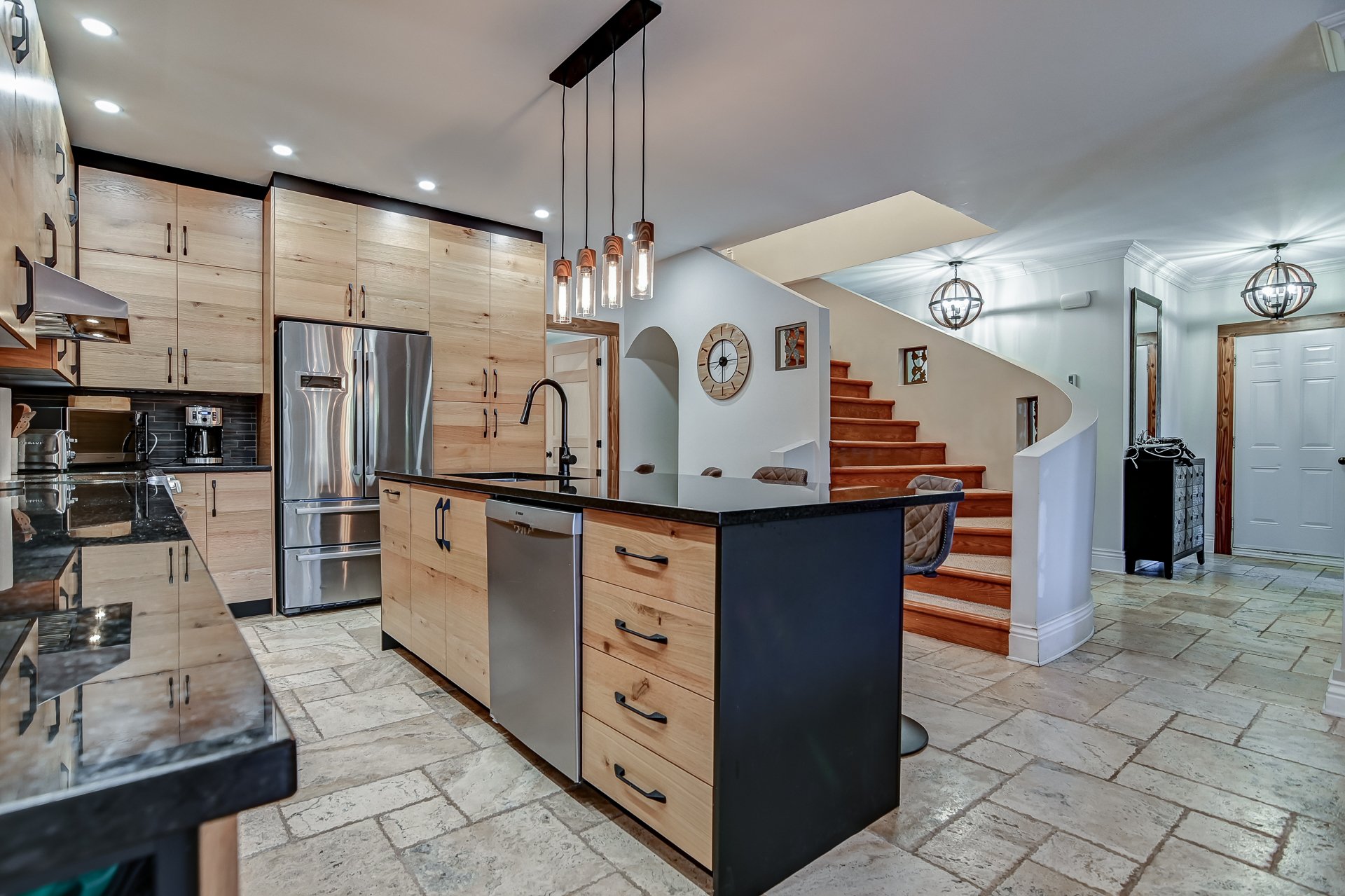
Kitchen
|
|
Description
Charming cottage located on a private, quiet and intimate Domain. Enjoy a bright living room with beautiful wood floors and a stone fireplace. A large formal dining room that opens to the kitchen with a view of the lake. Enjoy a main floor bedroom and bathroom with shower. The 2nd floor offers 3 additional bedrooms and 2 full bathroom. An inground pool and spa,BBQ, with a private lake(pedal boat ,fishing) and a double garage, wood burning fireplace, rented furnished and equipped, Hydro-Quebec, internet and basic cable. Minutes from the village and the ski slopes.
Prices for rental according to seasons:
December 15 to March 14 $9000 per month
March 15 to June 14 $7000 per month
June 15 to September 14 $9000 per month
September 15 to December 14 $7000 per month
see broker for availability
Security deposit of 2000$ dollars is required.
Animals on acceptance.
December 15 to March 14 $9000 per month
March 15 to June 14 $7000 per month
June 15 to September 14 $9000 per month
September 15 to December 14 $7000 per month
see broker for availability
Security deposit of 2000$ dollars is required.
Animals on acceptance.
Inclusions: all included furnished, bedding, dishes, hydro-québec, snow removal, lawn care, cable and basic internet
Exclusions : N/A
| BUILDING | |
|---|---|
| Type | Two or more storey |
| Style | Detached |
| Dimensions | 0x0 |
| Lot Size | 1034480 PC |
| EXPENSES | |
|---|---|
| N/A |
|
ROOM DETAILS |
|||
|---|---|---|---|
| Room | Dimensions | Level | Flooring |
| Hallway | 7.7 x 6.11 P | Ground Floor | Other |
| Living room | 24 x 18 P | Ground Floor | Wood |
| Dining room | 15 x 13 P | Ground Floor | Other |
| Kitchen | 16.9 x 12.1 P | Ground Floor | Other |
| Home office | 7.2 x 5.3 P | Ground Floor | Other |
| Family room | 18 x 11 P | Ground Floor | Other |
| Bathroom | 10.7 x 11 P | Ground Floor | Marble |
| Laundry room | 11.6 x 10.5 P | Ground Floor | Ceramic tiles |
| Bedroom | 11 x 18 P | Ground Floor | Wood |
| Primary bedroom | 28.1 x 14.1 P | 2nd Floor | Wood |
| Bedroom | 13.1 x 10.11 P | 2nd Floor | Wood |
| Bedroom | 12.9 x 9.8 P | 2nd Floor | Wood |
| Bathroom | 10.11 x 6.6 P | 2nd Floor | Ceramic tiles |
| Den | 6.11 x 5 P | 2nd Floor | Wood |
|
CHARACTERISTICS |
|
|---|---|
| Driveway | Plain paving stone |
| Landscaping | Landscape |
| Cupboard | Wood |
| Basement foundation | Concrete slab on the ground |
| Heating system | Air circulation, Other, Electric baseboard units |
| Water supply | Shallow well |
| Heating energy | Wood, Electricity |
| Equipment available | Central vacuum cleaner system installation, Ventilation system, Electric garage door, Wall-mounted air conditioning, Wall-mounted heat pump |
| Windows | PVC |
| Hearth stove | Wood fireplace |
| Siding | Vinyl, Concrete stone |
| Distinctive features | Water access, No neighbours in the back, Wooded lot: hardwood trees, Waterfront, Non navigable |
| Pool | Heated |
| Proximity | Highway, Golf, Park - green area, Elementary school, High school, Bicycle path, Alpine skiing, Cross-country skiing, Daycare centre |
| Bathroom / Washroom | Adjoining to primary bedroom, Seperate shower |
| Basement | No basement |
| Parking | Outdoor |
| Sewage system | Purification field, Septic tank |
| Window type | Hung |
| Roofing | Asphalt shingles |
| Topography | Flat |
| View | Water, Mountain, Panoramic |
| Zoning | Residential |