448 Rue de la Grande Coulée, Orford, QC J1X6Z6 $795,000
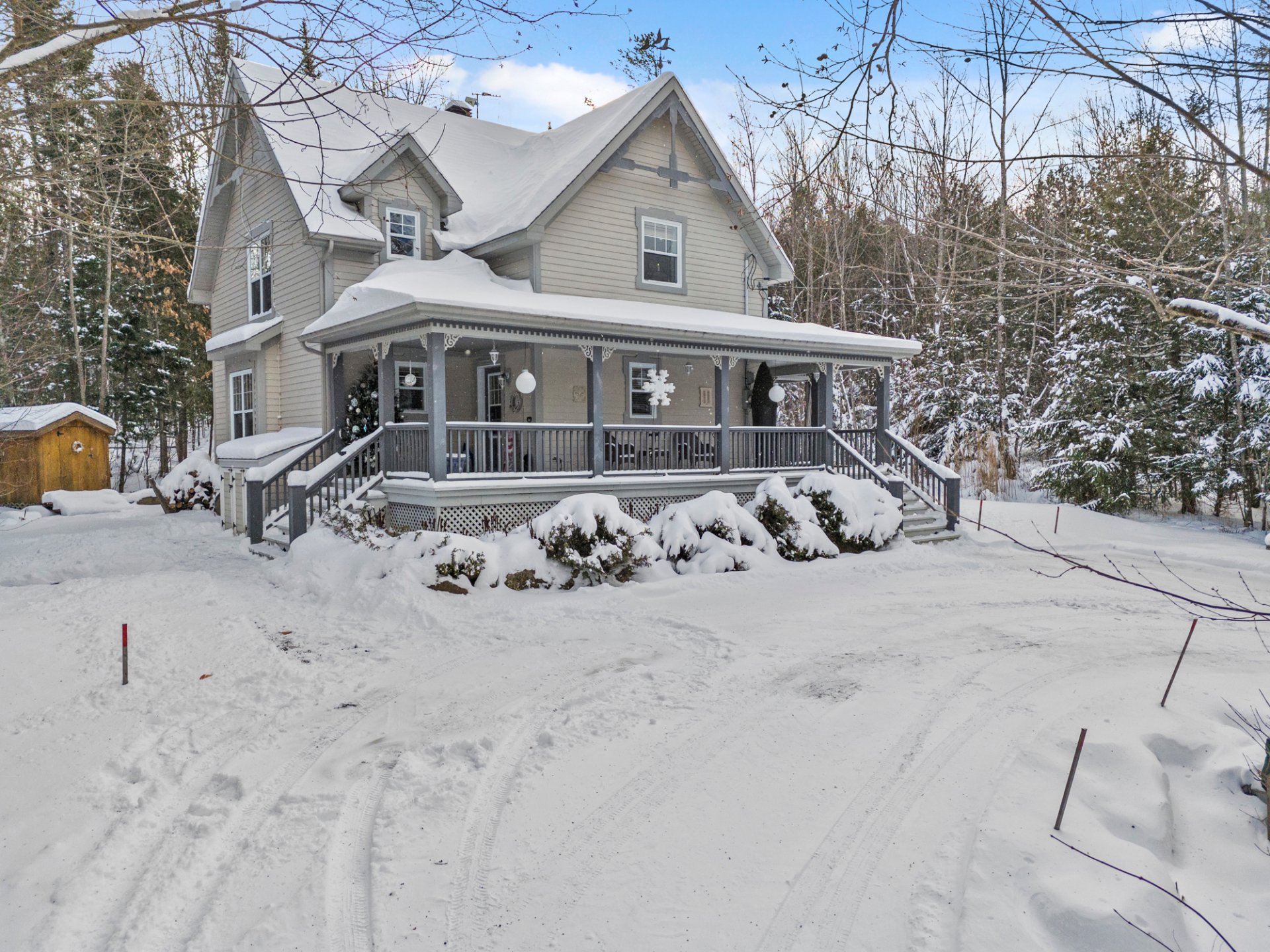
Frontage
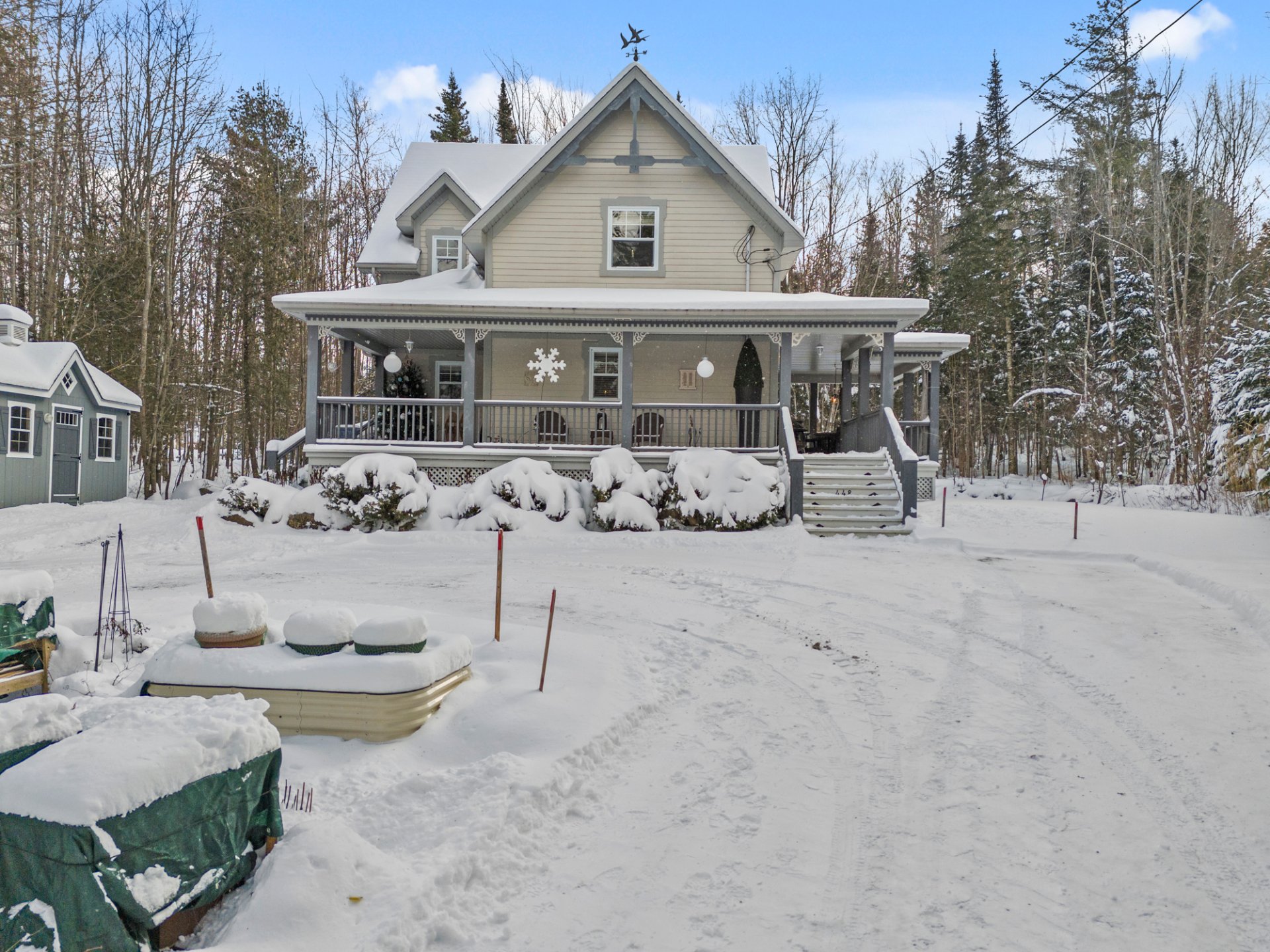
Frontage
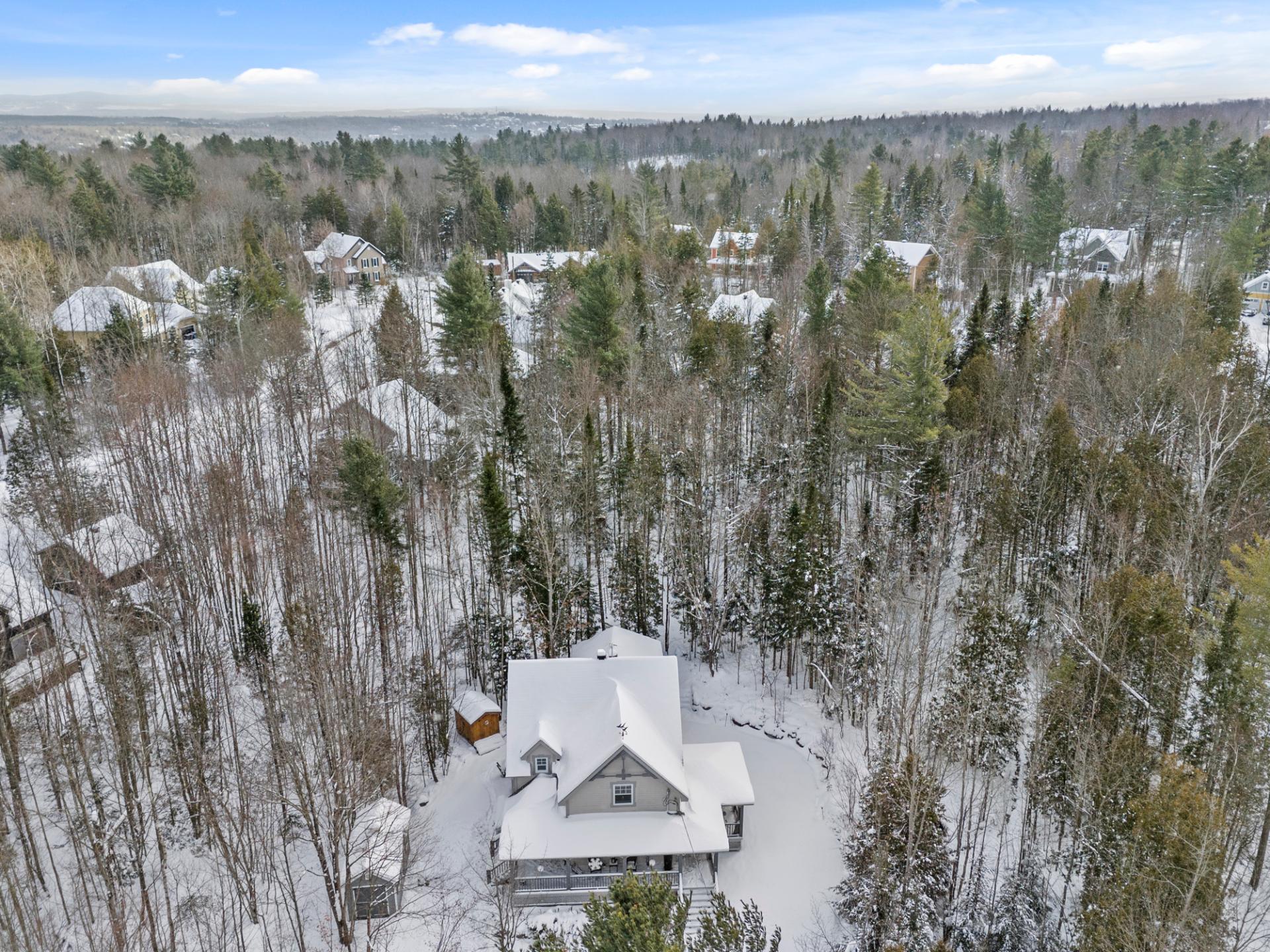
Aerial photo
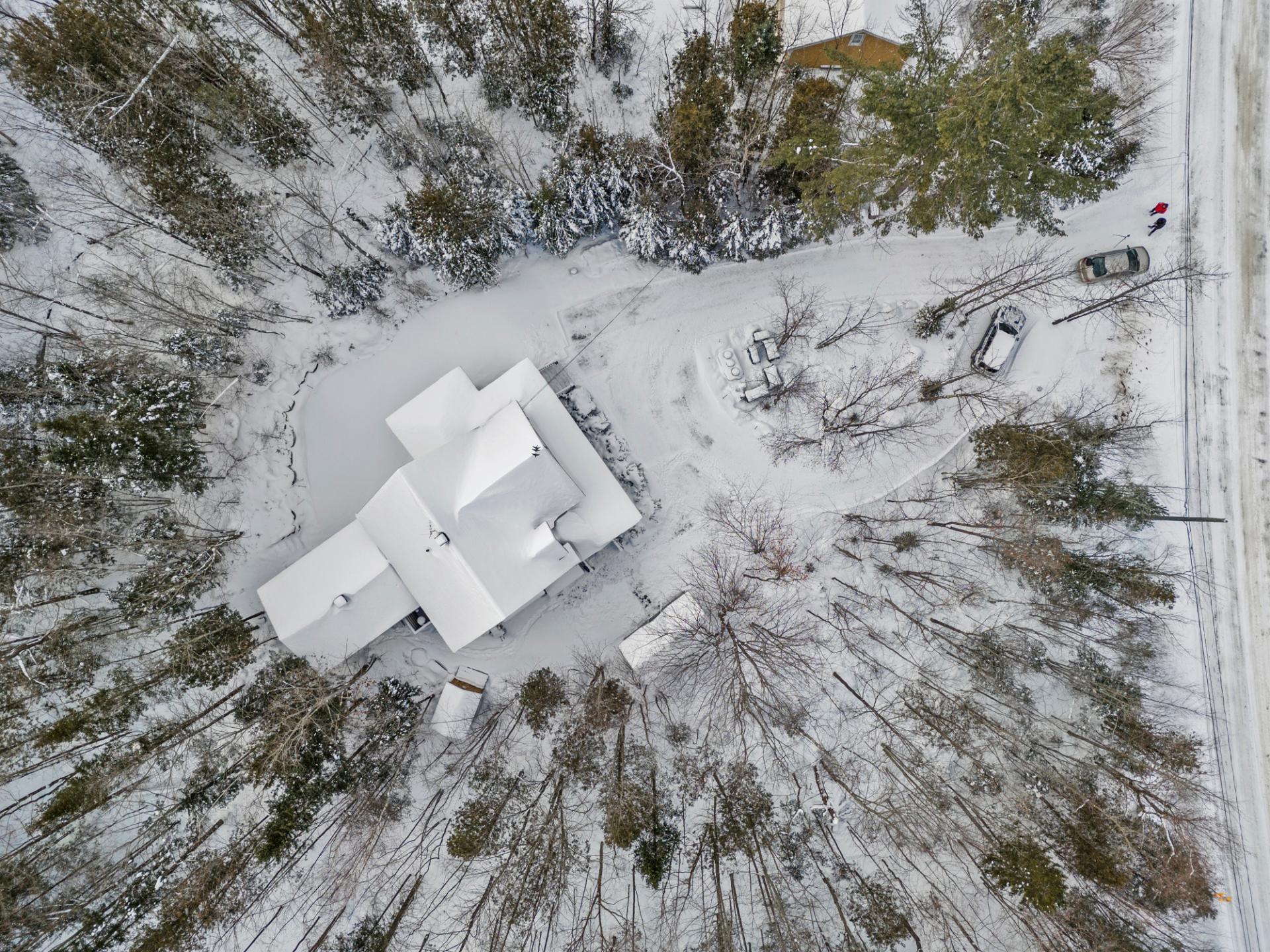
Aerial photo
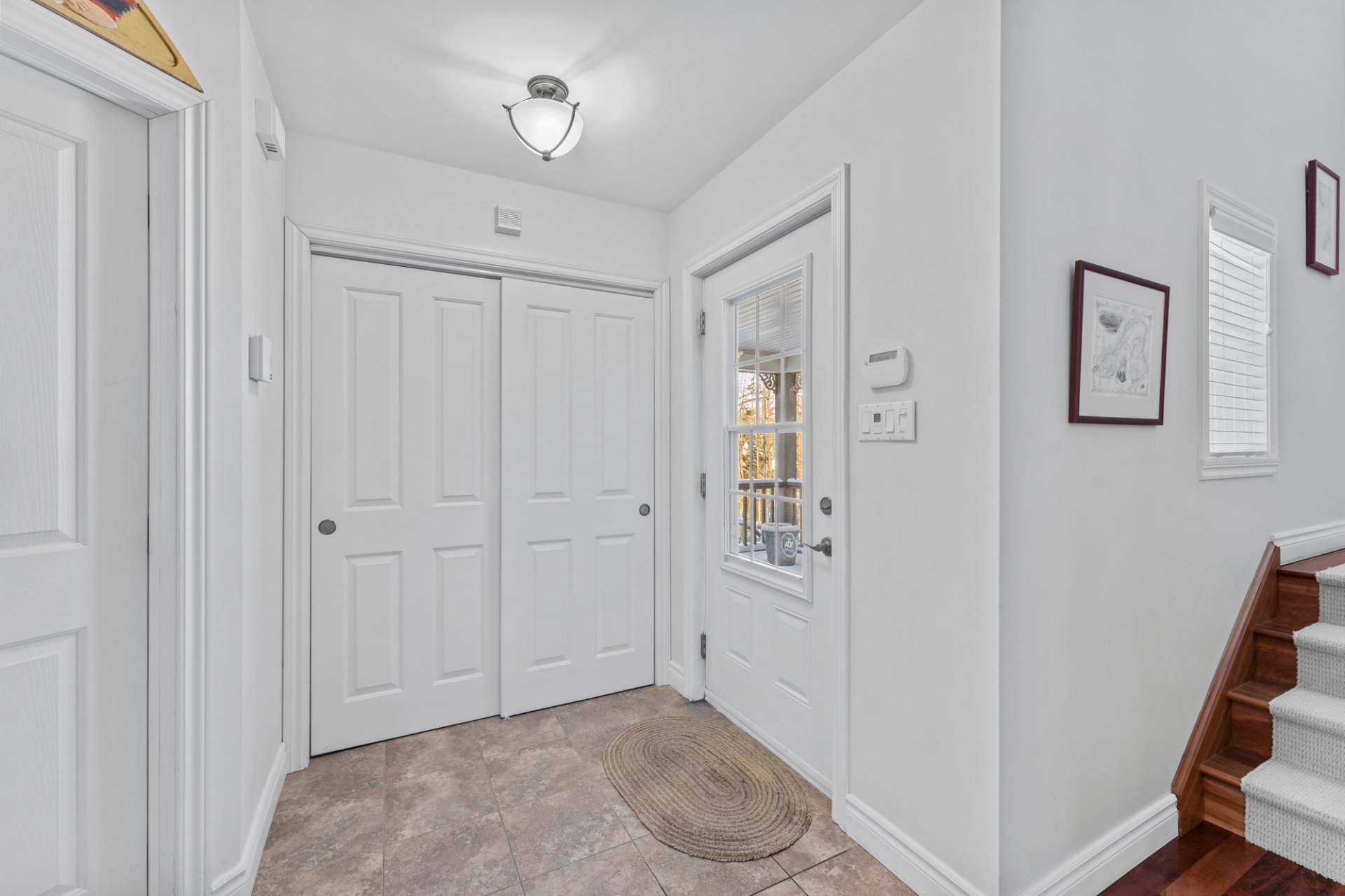
Hallway
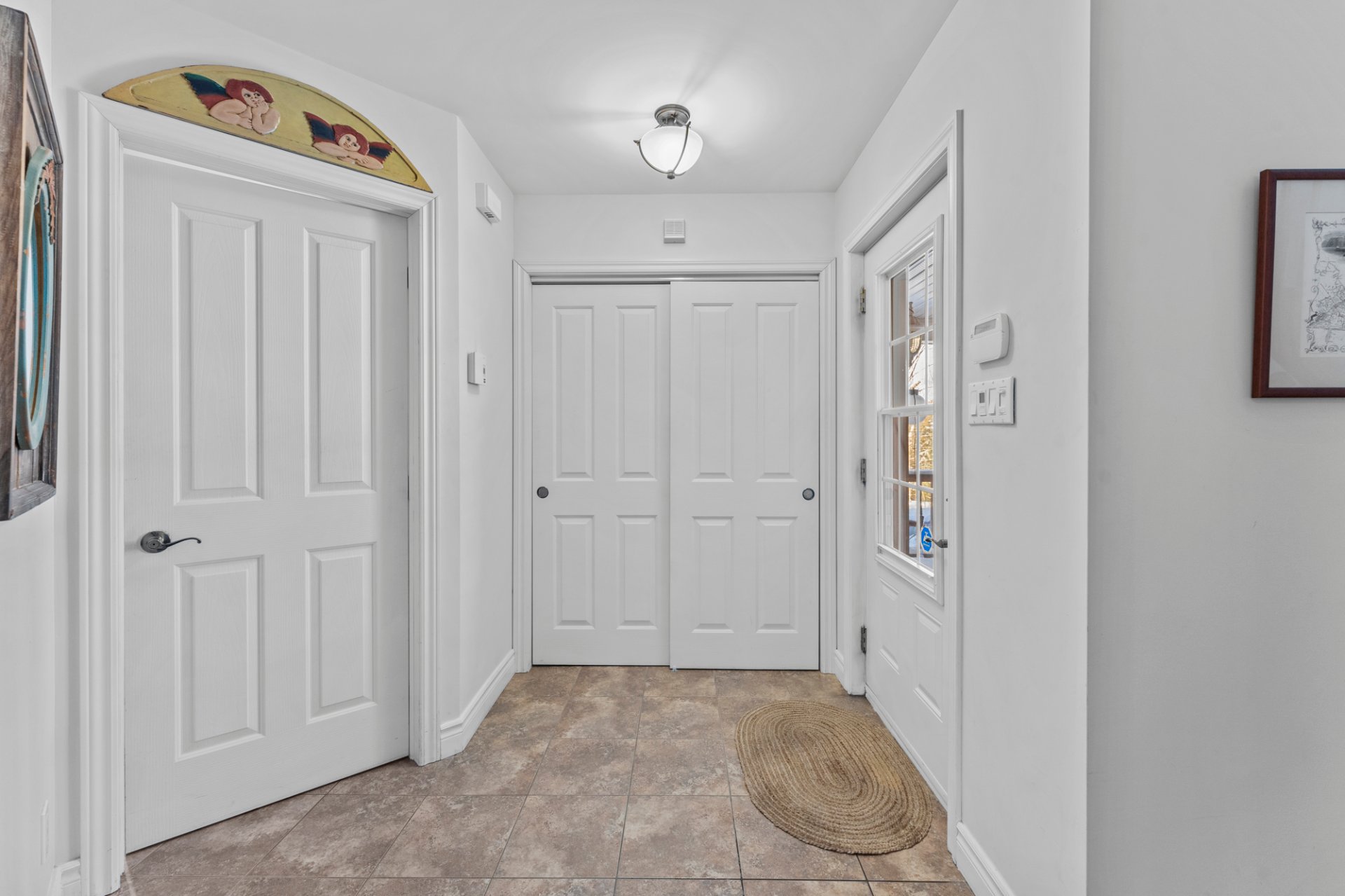
Hallway
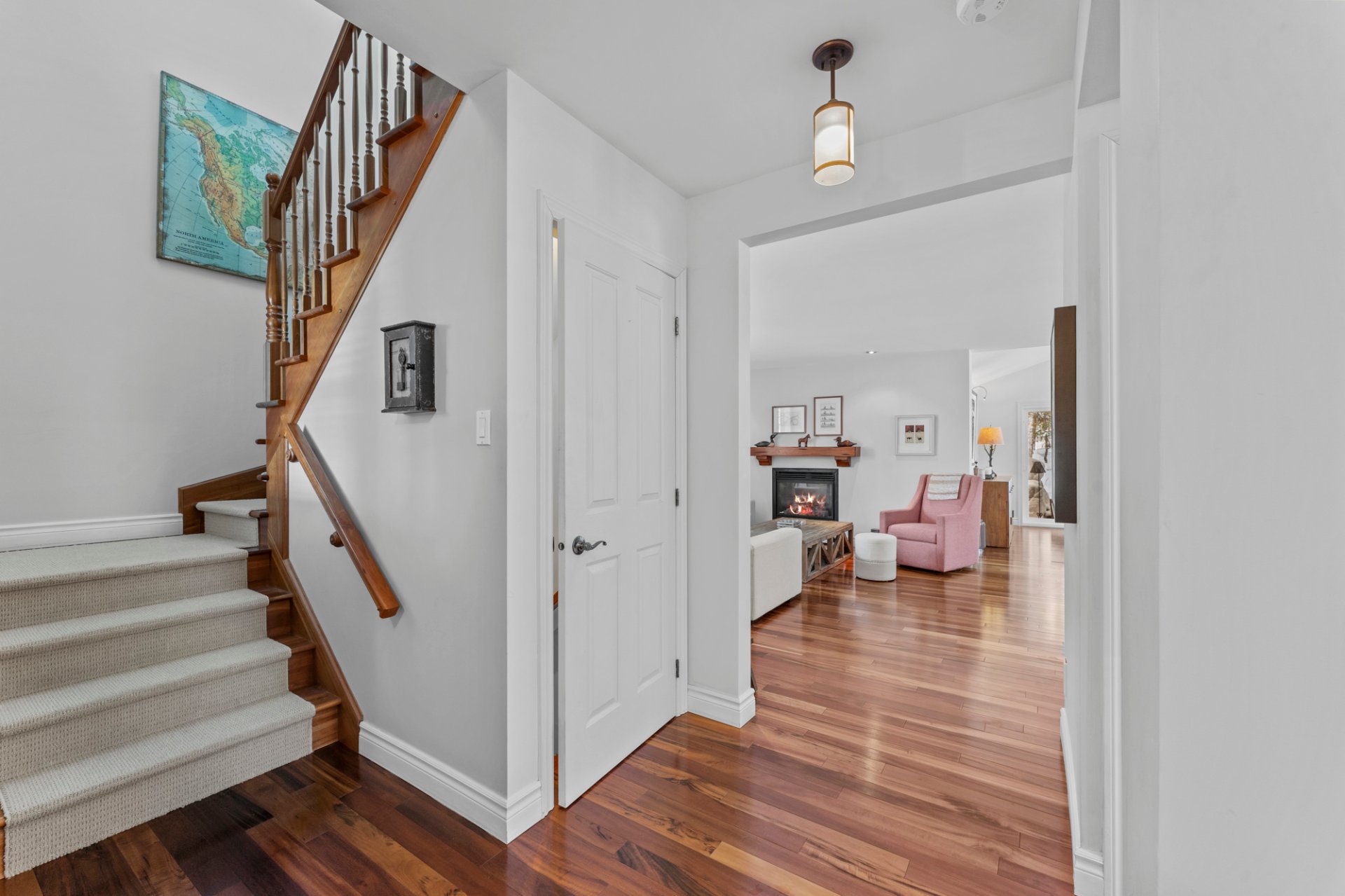
Staircase
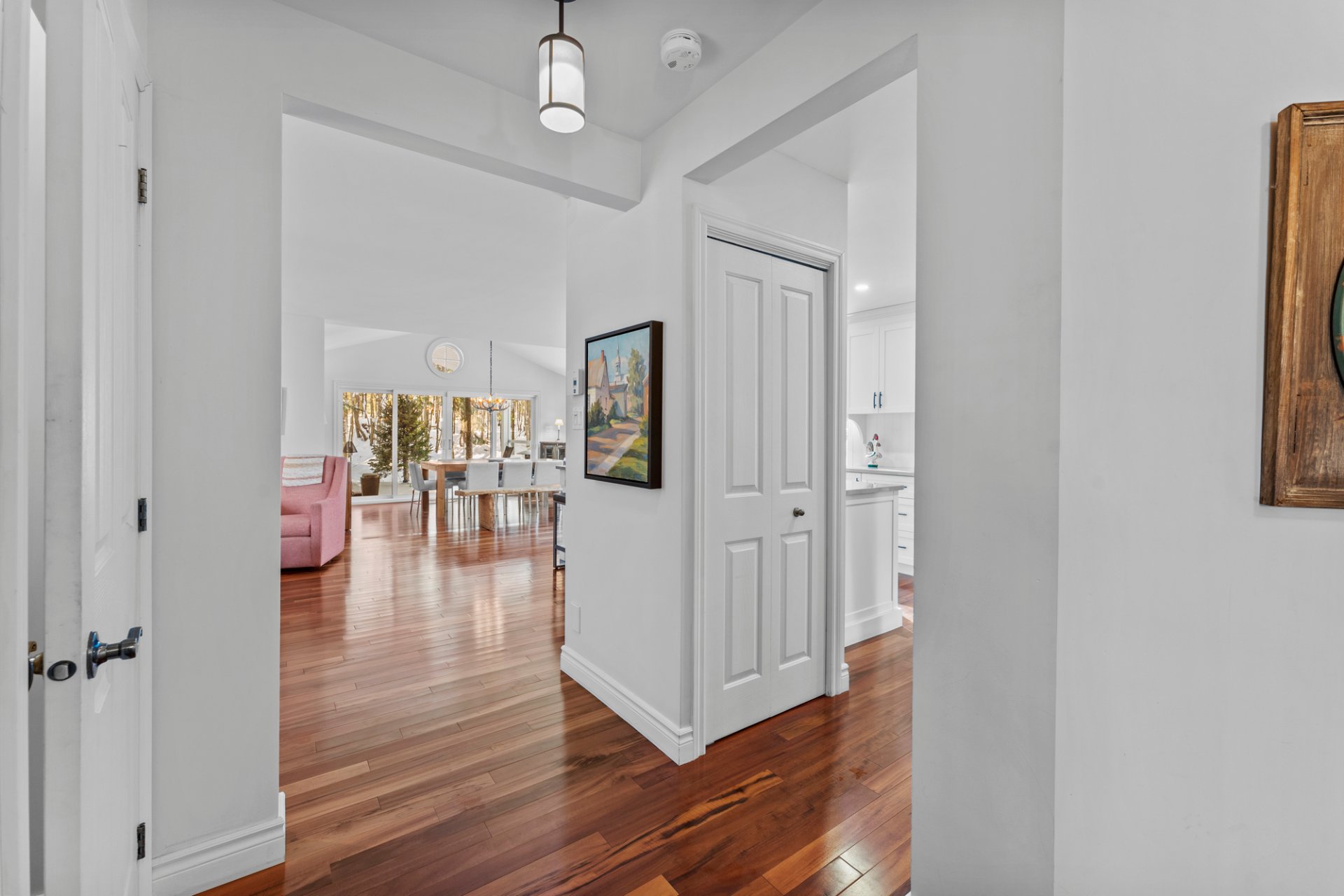
Corridor
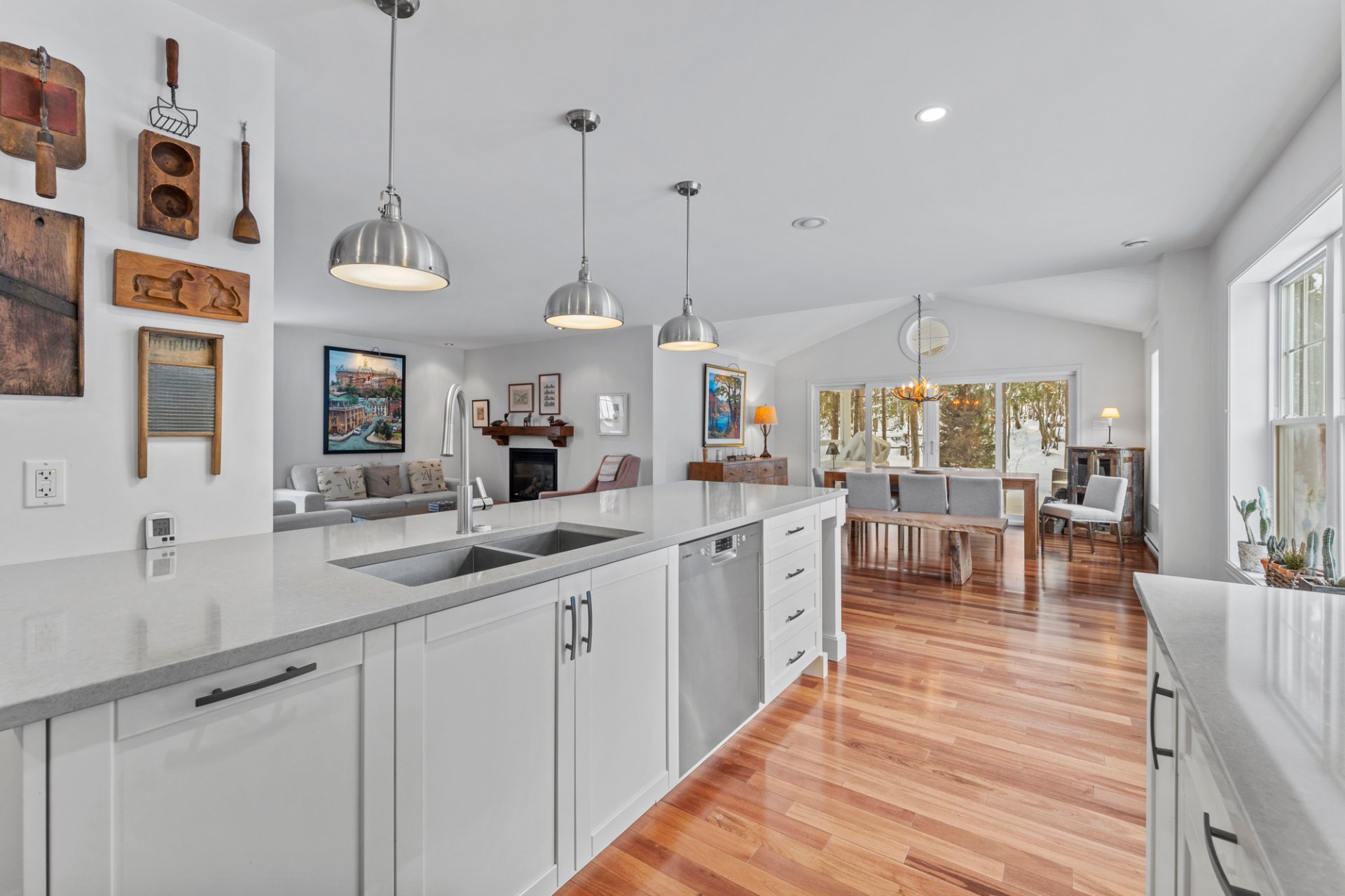
Kitchen
|
|
Sold
Description
Nestled in the heart of nature and surrounded by mature trees on a plot of nearly 30,000 square feet, this property offers an exceptional living environment just 5 minutes from Mont-Orford, the National Park and several renowned golf courses. . Located opposite the La Montagnarde cycle path, it is perfect for outdoor and sports enthusiasts. With its 4 spacious bedrooms, this house is ideal for a family or a couple looking for tranquility, while remaining a few minutes from the amenities of Magog. A rare opportunity to enjoy the best of both worlds: nature and urban proximity.
Discover this charming property, offering a privileged
location for nature and outdoor enthusiasts.
Just a 5-minute drive from the heart of Magog, enjoy quick
access to its shops, restaurants and services.
For your urban needs, Sherbrooke is approximately a
30-minute drive away, while Montreal can be reached in just
1.5 hours, making this house a perfect balance between
tranquility and proximity to major urban centers.
Live in an enchanting setting where nature and amenities
come together harmoniously!
location for nature and outdoor enthusiasts.
Just a 5-minute drive from the heart of Magog, enjoy quick
access to its shops, restaurants and services.
For your urban needs, Sherbrooke is approximately a
30-minute drive away, while Montreal can be reached in just
1.5 hours, making this house a perfect balance between
tranquility and proximity to major urban centers.
Live in an enchanting setting where nature and amenities
come together harmoniously!
Inclusions: Light fixtures (except the one above the dining room), shed, shed, household appliances, 5 garden boxes
Exclusions : Furnishings, tools, personal effects.
| BUILDING | |
|---|---|
| Type | Two or more storey |
| Style | Detached |
| Dimensions | 8.7x10.1 M |
| Lot Size | 29882 PC |
| EXPENSES | |
|---|---|
| Municipal Taxes (2024) | $ 3419 / year |
| School taxes (2024) | $ 332 / year |
|
ROOM DETAILS |
|||
|---|---|---|---|
| Room | Dimensions | Level | Flooring |
| Primary bedroom | 3.76 x 3.83 M | 2nd Floor | |
| Walk-in closet | 1.17 x 1.98 M | 2nd Floor | |
| Walk-in closet | 1.17 x 1.74 M | 2nd Floor | |
| Bedroom | 3.40 x 4.13 M | 2nd Floor | |
| Bedroom | 3.46 x 4.11 M | 2nd Floor | |
| Bathroom | 2.56 x 2.98 M | 2nd Floor | |
| Bedroom | 5.14 x 4.4 M | Basement | |
| Family room | 7.29 x 8.6 M | Basement | |
| Bathroom | 2.33 x 2.88 M | Basement | |
| Laundry room | 2.33 x 2.35 M | Basement | |
| Hallway | 3.69 x 4.47 M | Ground Floor | |
| Washroom | 2.10 x 3.47 M | Ground Floor | |
| Kitchen | 7.82 x 3.78 M | Ground Floor | |
| Dining room | 3.73 x 4.62 M | Ground Floor | |
| Living room | 5.75 x 4.78 M | Ground Floor | |
|
CHARACTERISTICS |
|
|---|---|
| Water supply | Municipality |
| Heating energy | Electricity |
| Equipment available | Other, Ventilation system |
| Foundation | Poured concrete |
| Hearth stove | Gaz fireplace |
| Sewage system | Municipal sewer |
| Roofing | Asphalt shingles |
| Zoning | Residential |