446 Rue Gagné, Montréal (LaSalle), QC H8P3M7 $2,250/M
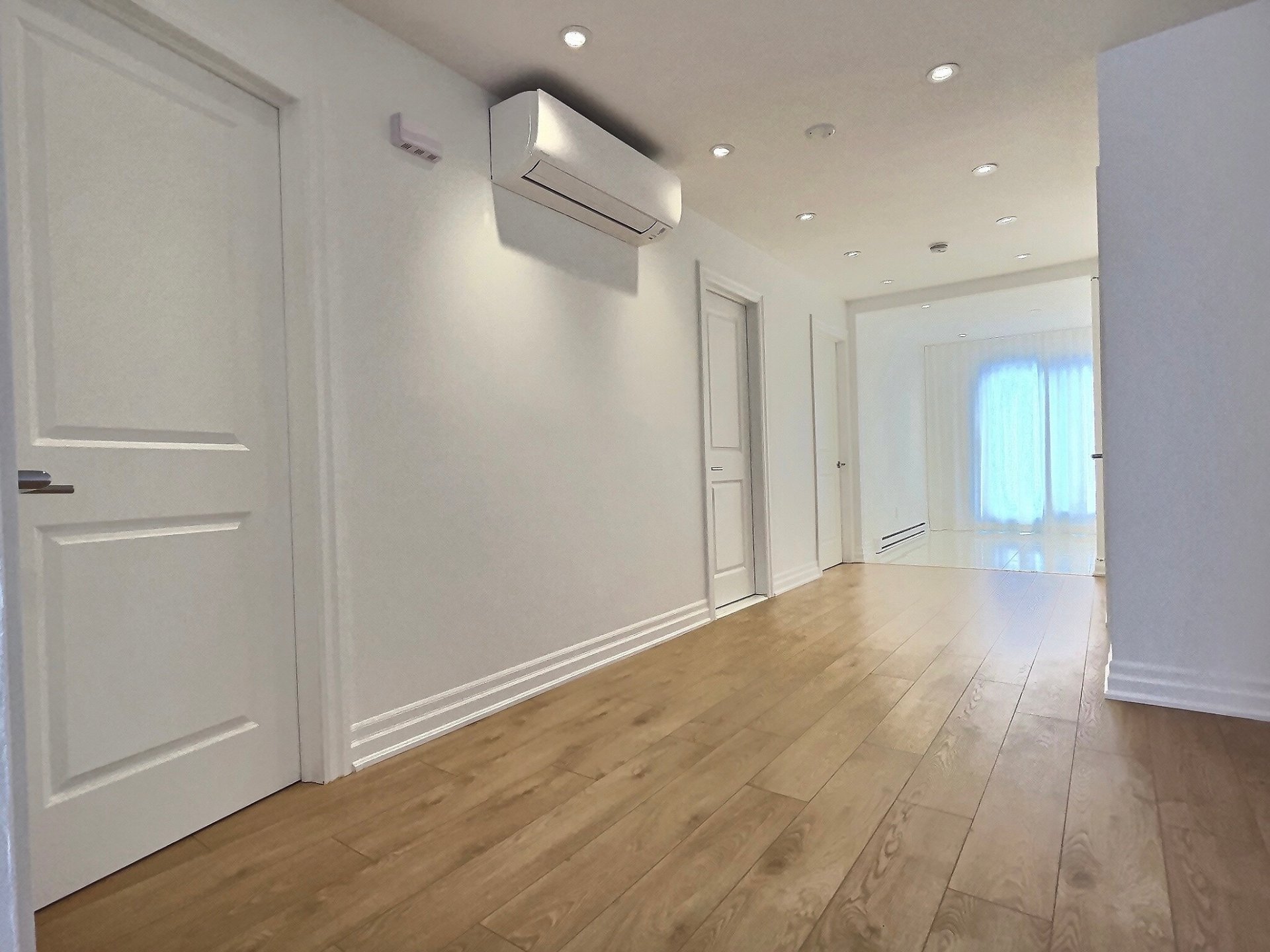
Hallway
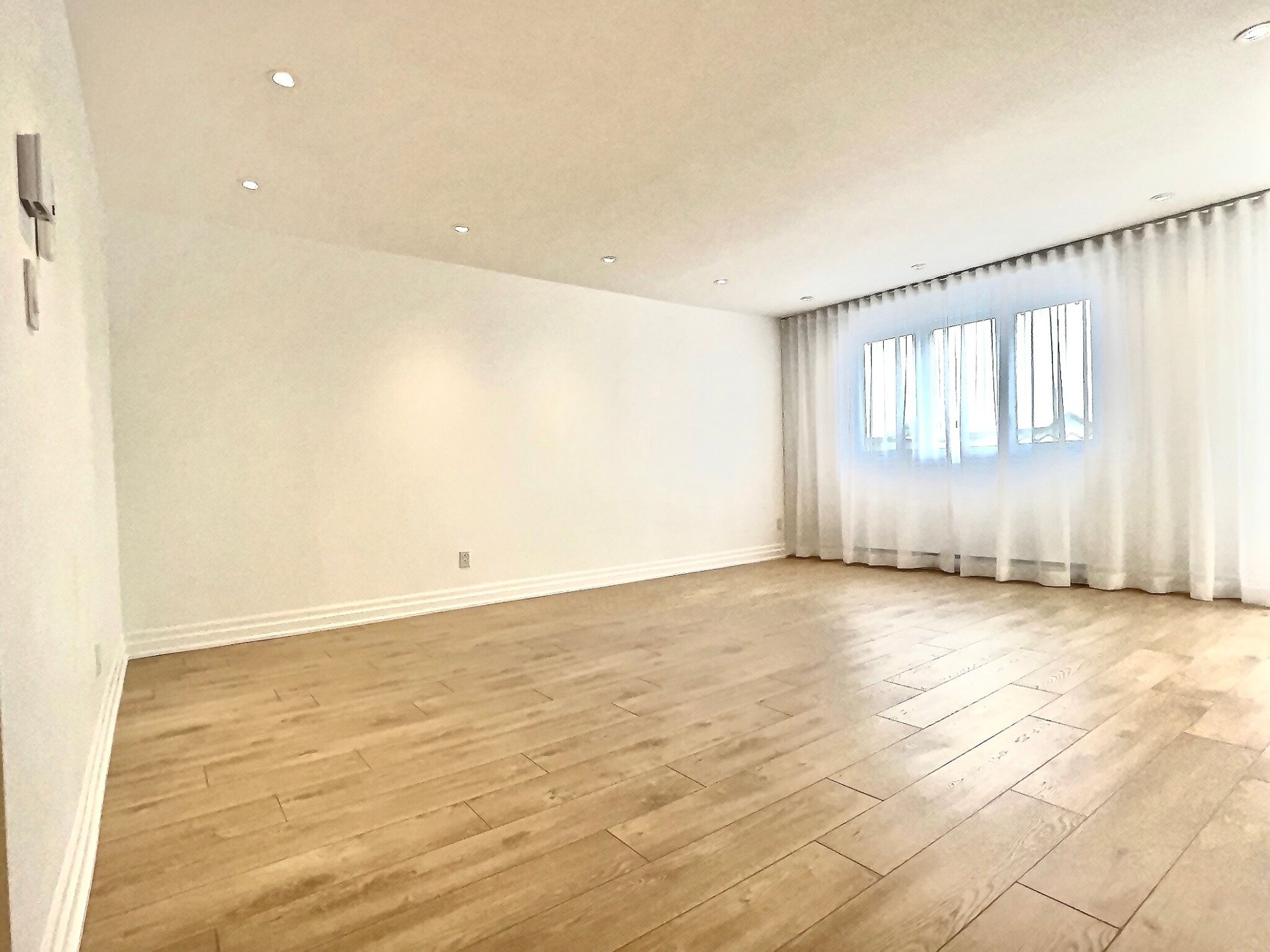
Living room
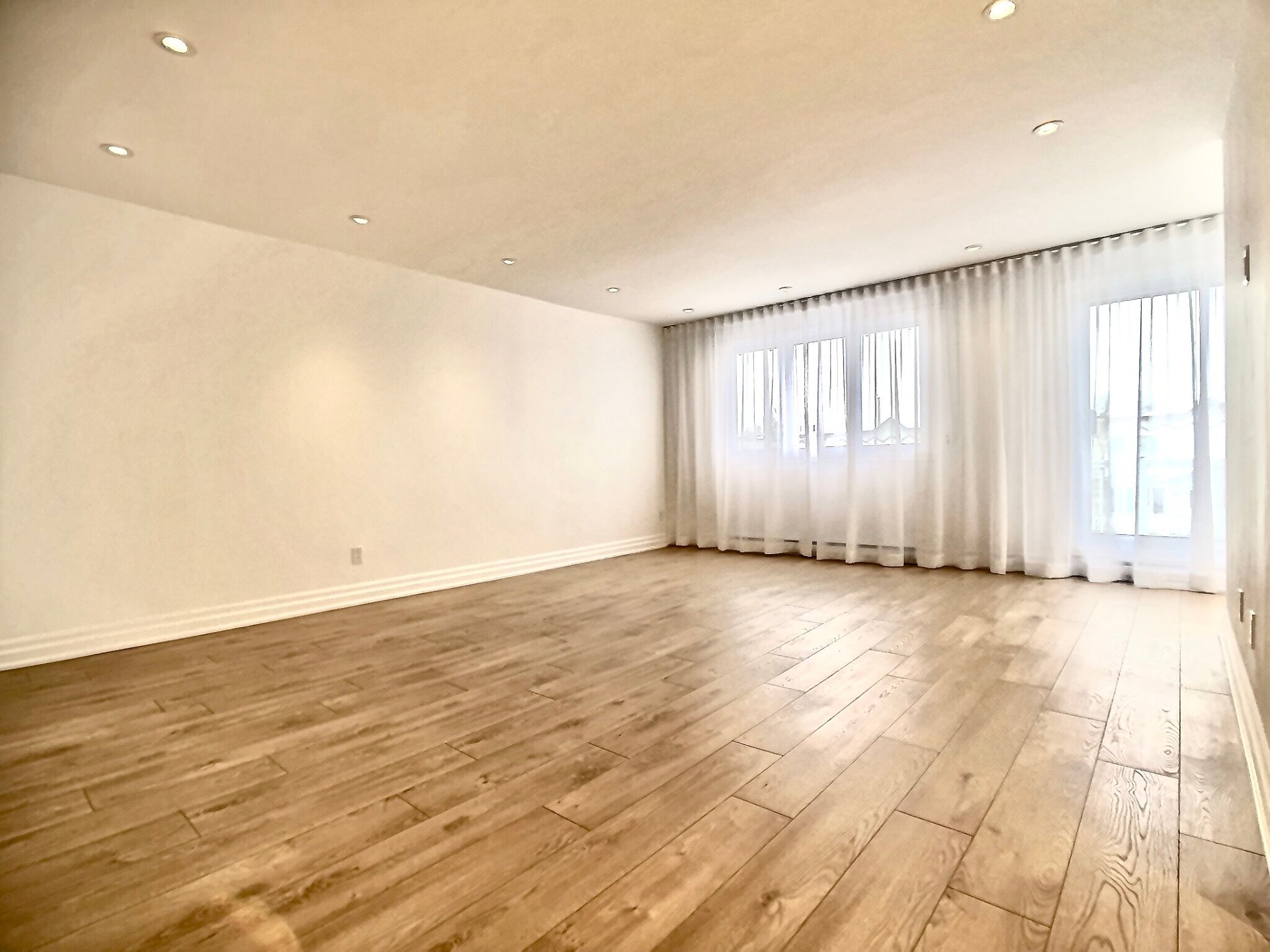
Living room
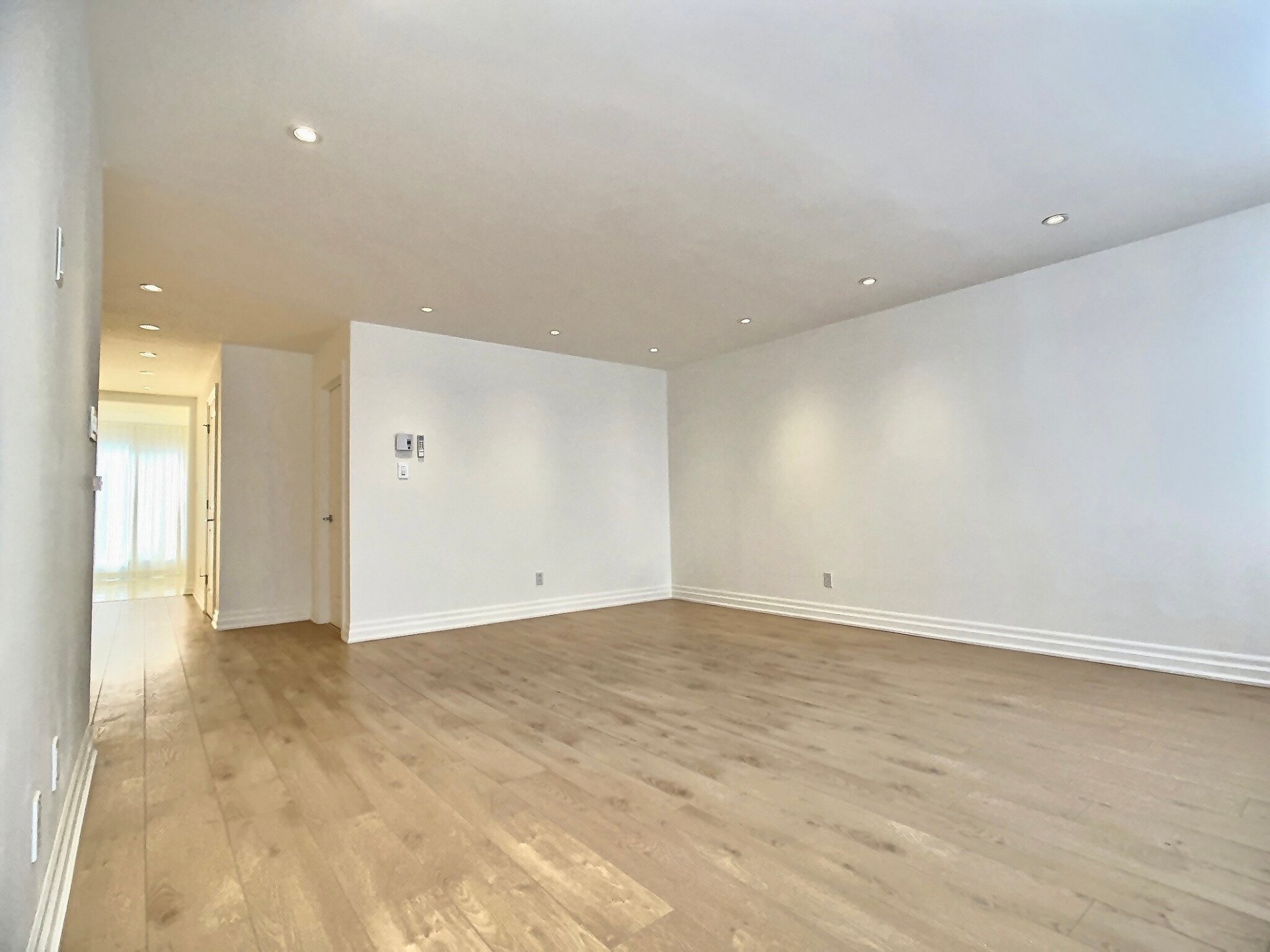
Living room
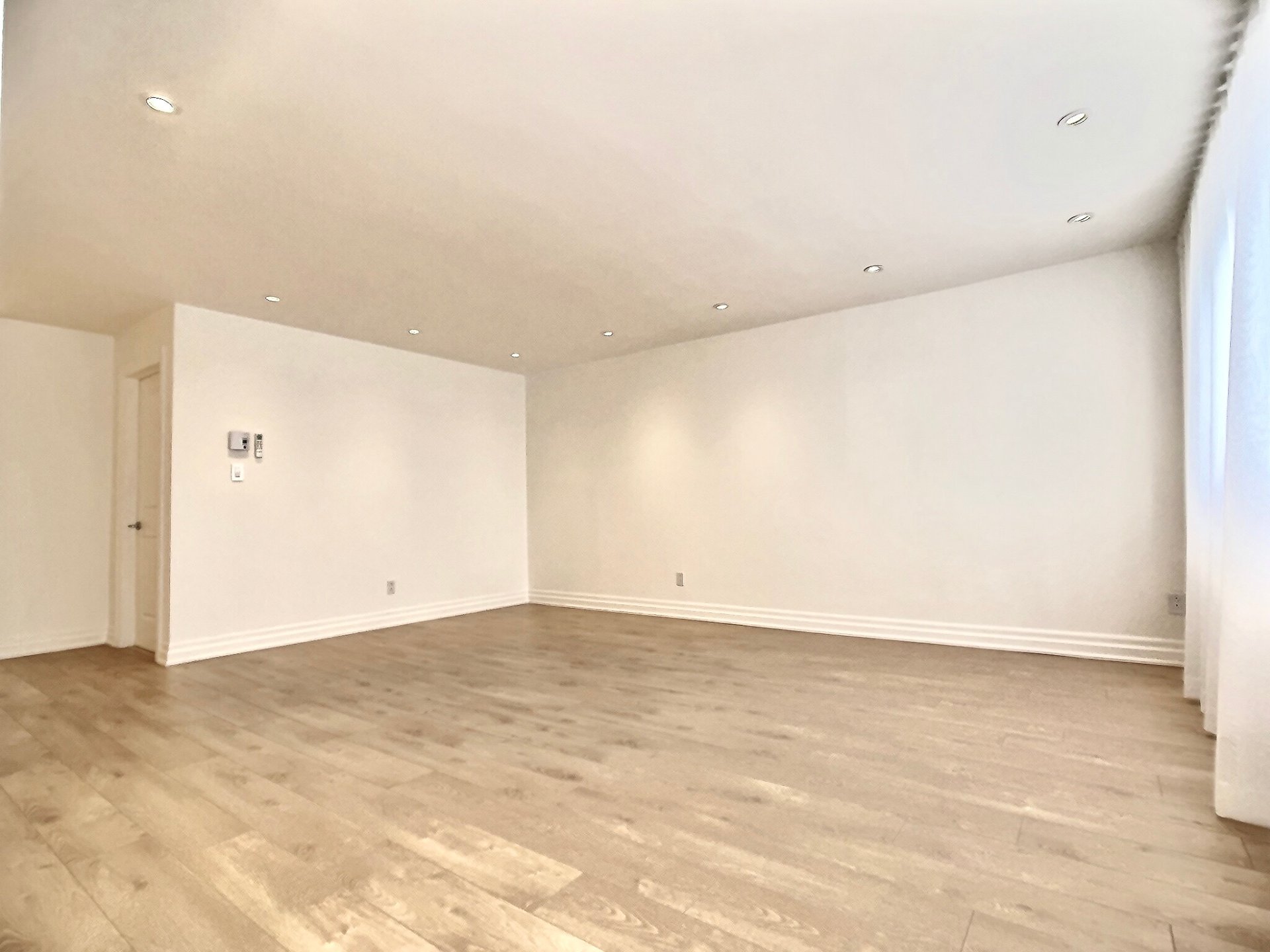
Living room
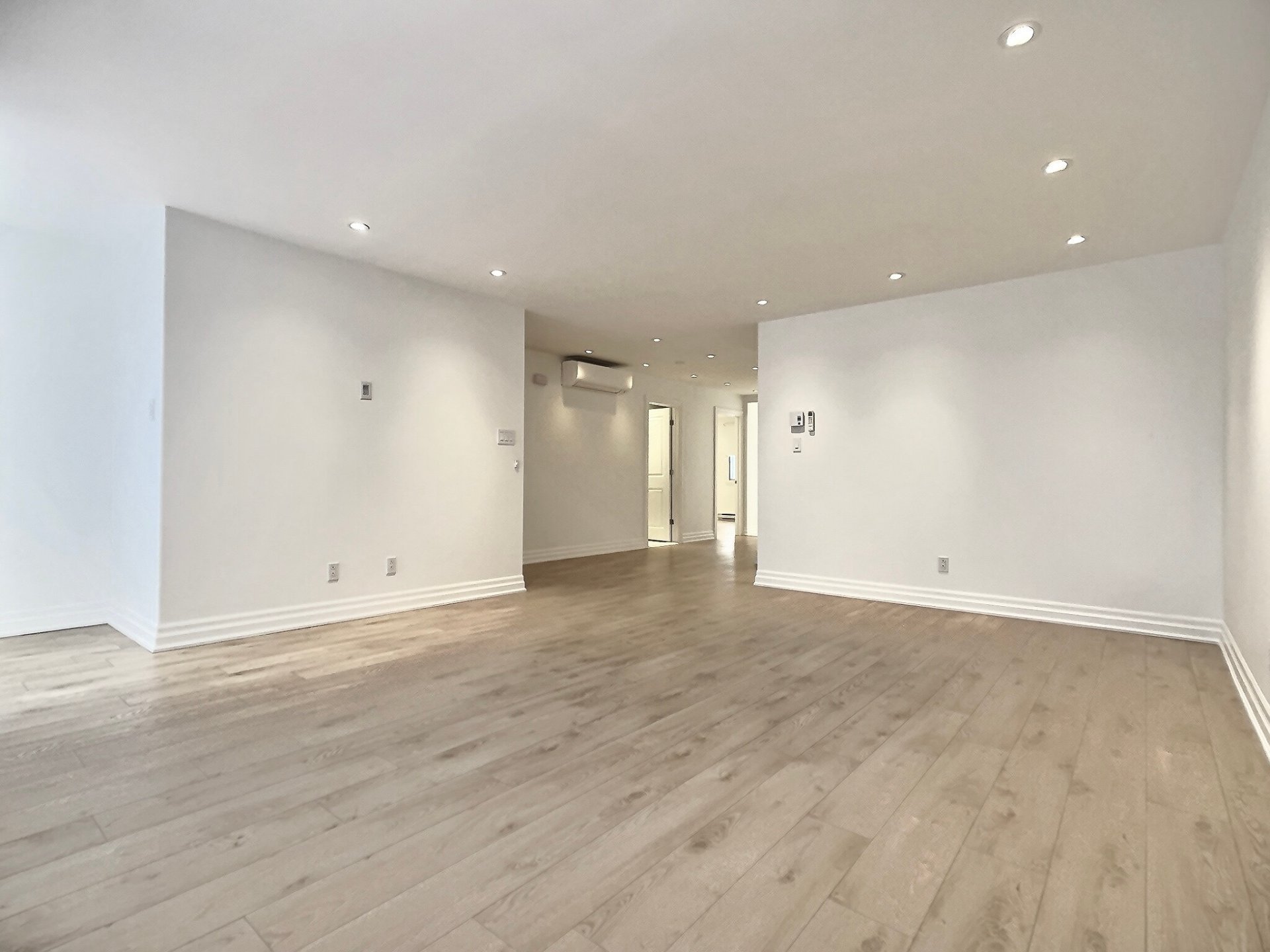
Living room
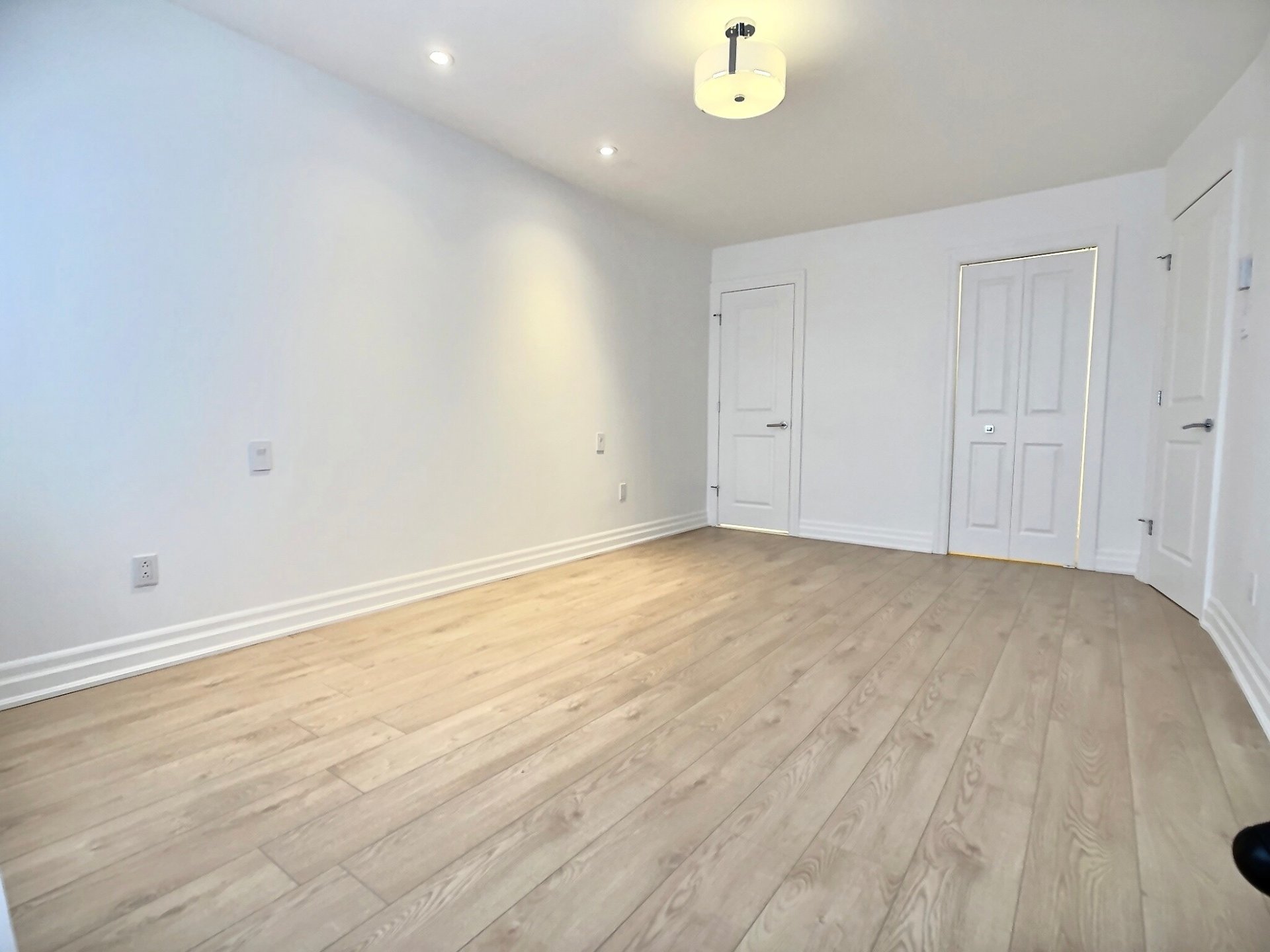
Primary bedroom
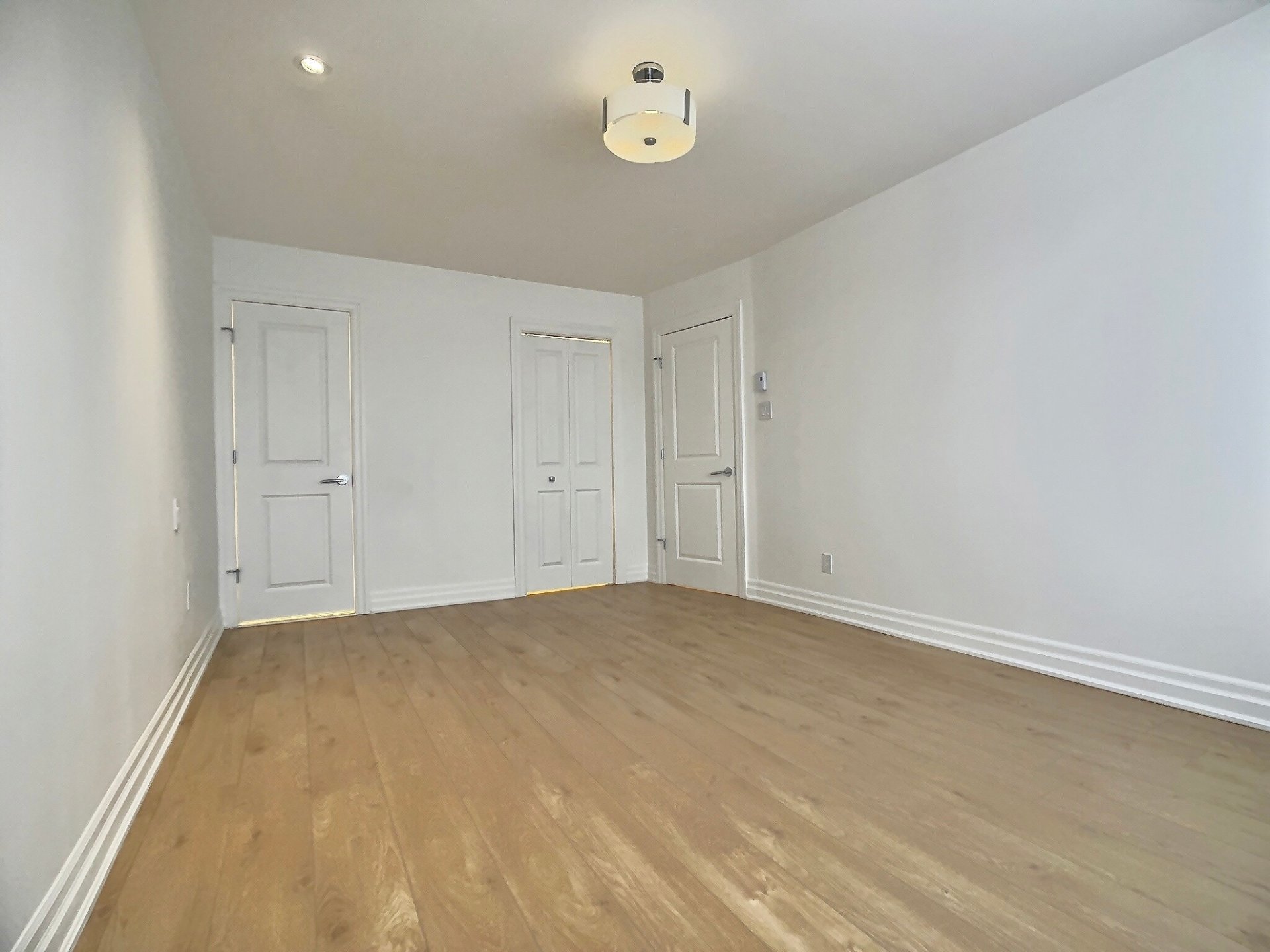
Primary bedroom
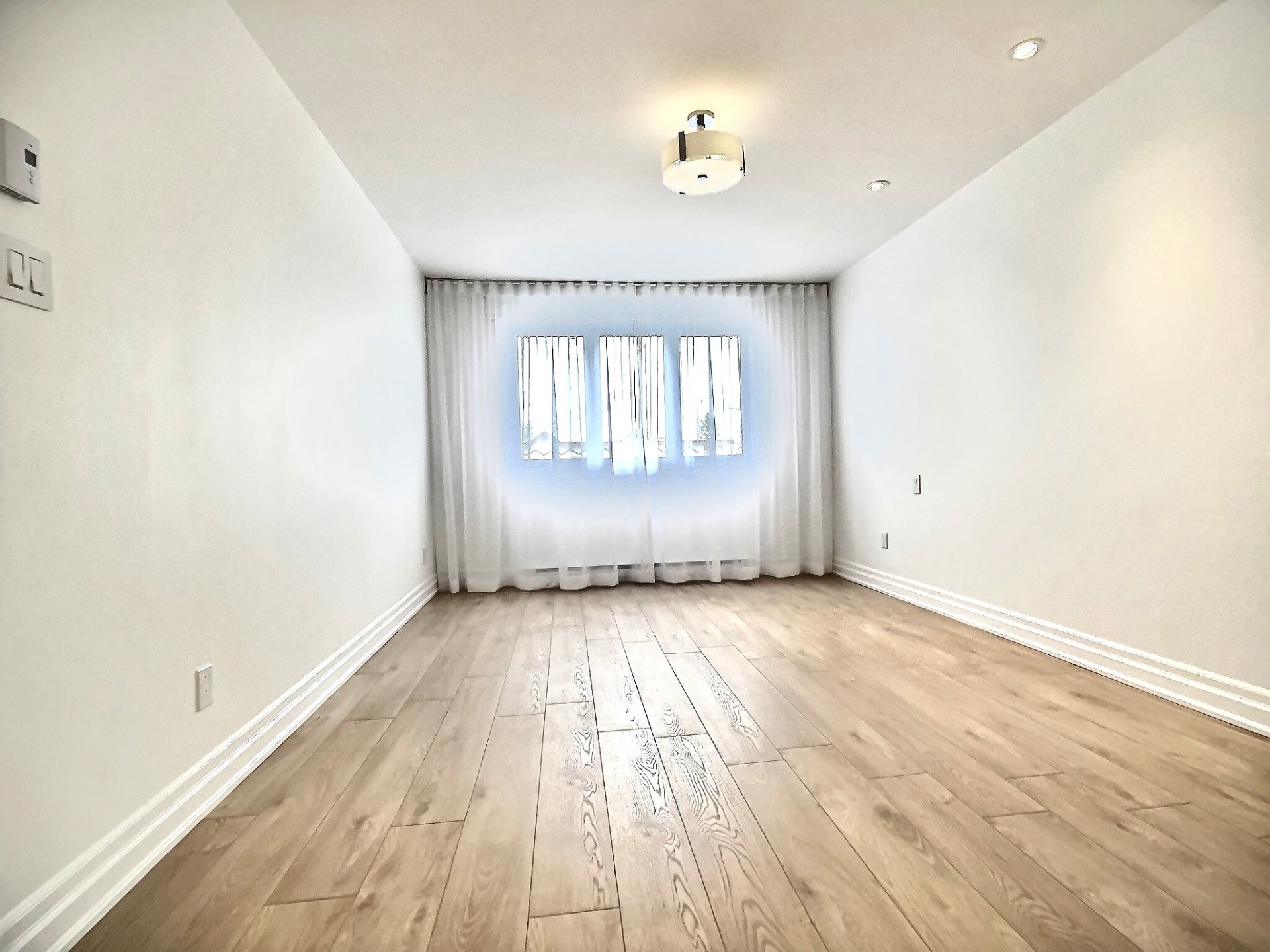
Primary bedroom
|
|
Description
Very spacious 5 1/2 apartment with 3 closed bedrooms, upper duplex for rent, completely renovated with quality materials, available starting July 1, 2025. Ideal for a professional couple, close to all amenities (daycare, schools, CEGEP, buses, bike path, large park on LaSalle Blvd., supermarket).
Very spacious 5 1/2 apartment with 3 closed bedrooms, upper
duplex for rent, completely renovated with quality
materials, available starting July 1, 2025.
Ideal for a professional couple, close to all amenities
(daycare, schools, CEGEP, buses, bike path, large park on
LaSalle Blvd., supermarket).
Rental conditions: No smoking and no pets, credit check,
employment verification.
THE FOLLOWING CONDITIONS MUST BE AN INTEGRAL PART OF ANY
PROMISE TO RENT:
- References and employment / salary / credit verification
are required within four (4) days of accepting a promise to
lease.
- Non-smoker (cannabis) / drugs.
- No animals.
- The tenant must provide the landlord with proof of civil
liability insurance of $2M at the signing of the lease.
- The tenant agrees not to grow marijuana / cannabis.
- The tenant agrees to pay the 1st month's rent upon
signing the lease.
- The tenant agrees to respect all the regulations of the
building.
duplex for rent, completely renovated with quality
materials, available starting July 1, 2025.
Ideal for a professional couple, close to all amenities
(daycare, schools, CEGEP, buses, bike path, large park on
LaSalle Blvd., supermarket).
Rental conditions: No smoking and no pets, credit check,
employment verification.
THE FOLLOWING CONDITIONS MUST BE AN INTEGRAL PART OF ANY
PROMISE TO RENT:
- References and employment / salary / credit verification
are required within four (4) days of accepting a promise to
lease.
- Non-smoker (cannabis) / drugs.
- No animals.
- The tenant must provide the landlord with proof of civil
liability insurance of $2M at the signing of the lease.
- The tenant agrees not to grow marijuana / cannabis.
- The tenant agrees to pay the 1st month's rent upon
signing the lease.
- The tenant agrees to respect all the regulations of the
building.
Inclusions: Air conditioning, curtains
Exclusions : Electricity, internet, telephone, washer, dryer, fridge, stove, dishwasher. Unfurnished rental.
| BUILDING | |
|---|---|
| Type | Apartment |
| Style | Semi-detached |
| Dimensions | 0x0 |
| Lot Size | 0 |
| EXPENSES | |
|---|---|
| Energy cost | $ 1320 / year |
|
ROOM DETAILS |
|||
|---|---|---|---|
| Room | Dimensions | Level | Flooring |
| Living room | 18.2 x 14.9 P | 2nd Floor | Wood |
| Hallway | 19.6 x 6.4 P | 2nd Floor | Floating floor |
| Primary bedroom | 16.6 x 10.8 P | 2nd Floor | Floating floor |
| Washroom | 4.4 x 5 P | 2nd Floor | Ceramic tiles |
| Bedroom | 14 x 9.11 P | 2nd Floor | Floating floor |
| Bedroom | 10.11 x 9.11 P | 2nd Floor | Floating floor |
| Bathroom | 9.11 x 7.5 P | 2nd Floor | Ceramic tiles |
| Kitchen | 10.6 x 10.5 P | 2nd Floor | Ceramic tiles |
| Dining room | 10.4 x 10.5 P | 2nd Floor | Ceramic tiles |
|
CHARACTERISTICS |
|
|---|---|
| Windows | Aluminum |
| Roofing | Asphalt and gravel |
| Proximity | Bicycle path, Cegep, Cross-country skiing, Elementary school, High school, Highway, Hospital, Park - green area, Public transport |
| Siding | Brick |
| Heating system | Electric baseboard units |
| Heating energy | Electricity |
| Sewage system | Municipal sewer |
| Water supply | Municipality |
| Basement | No basement |
| Restrictions/Permissions | No pets allowed, Short-term rentals not allowed, Smoking not allowed |
| Zoning | Residential |
| Window type | Sliding |
| Equipment available | Wall-mounted air conditioning |
| Cupboard | Wood |