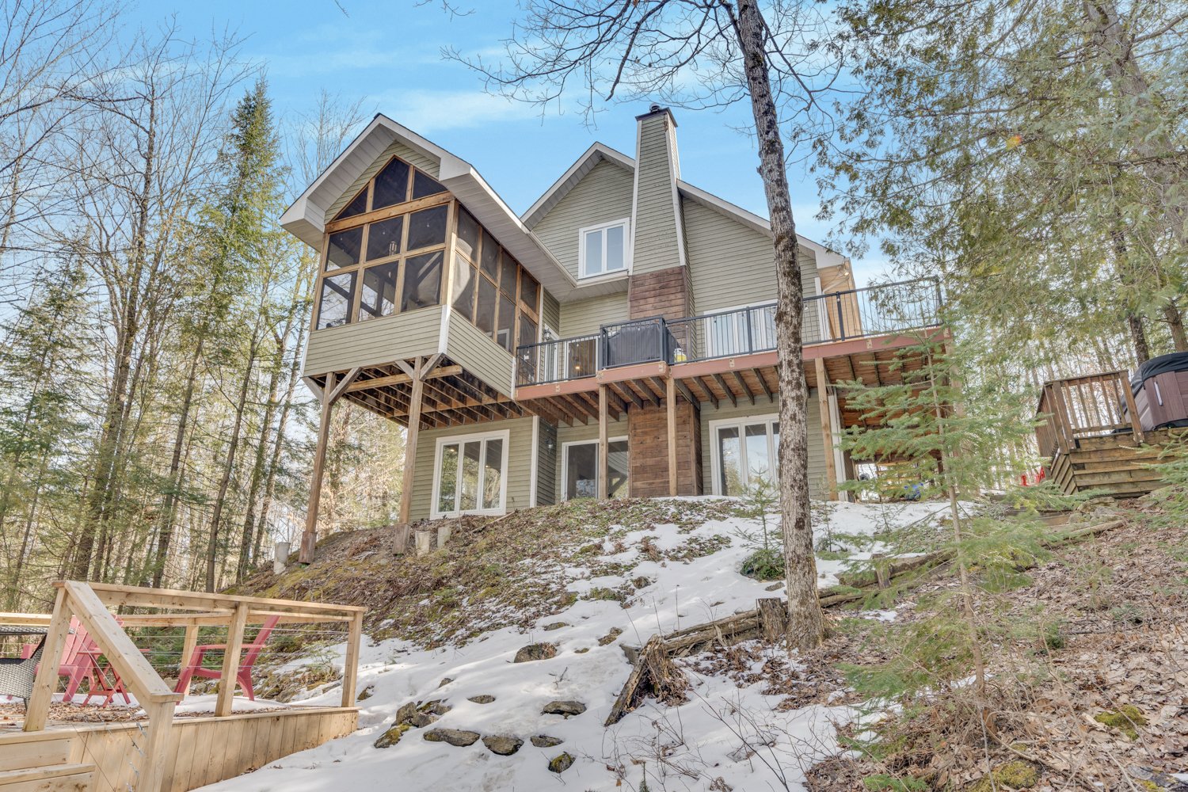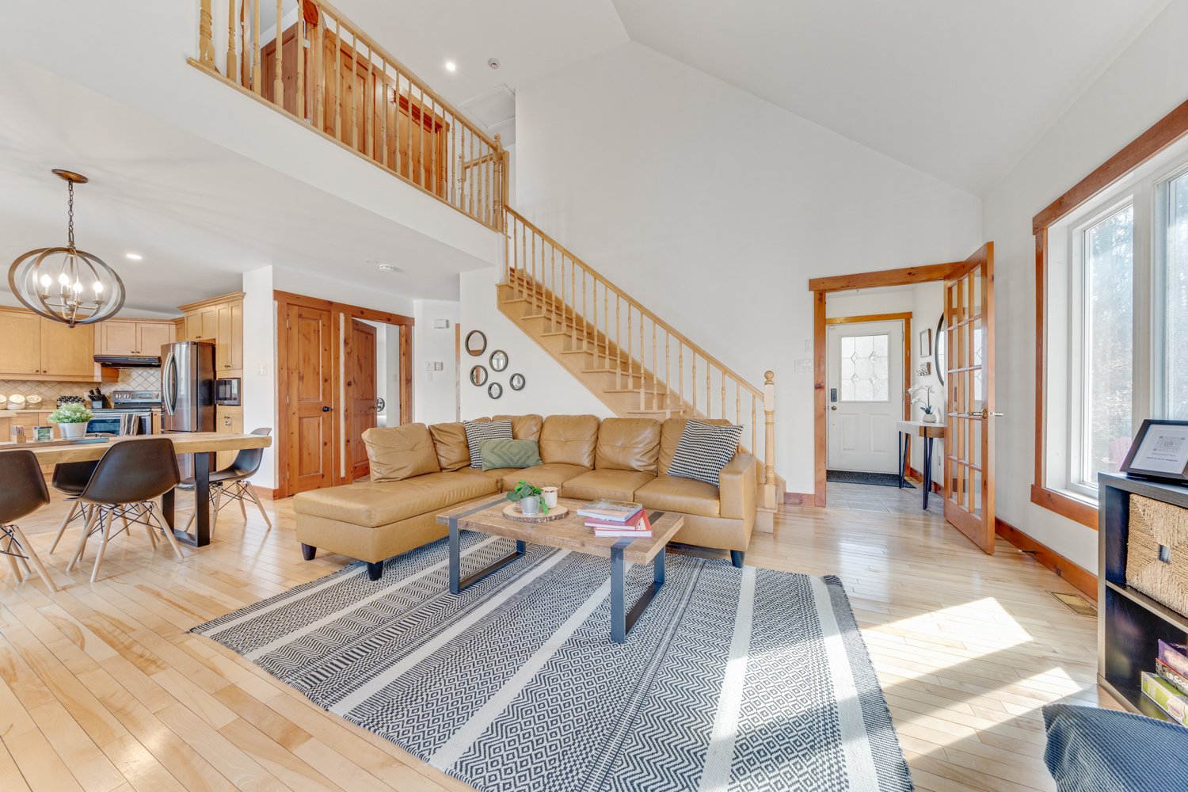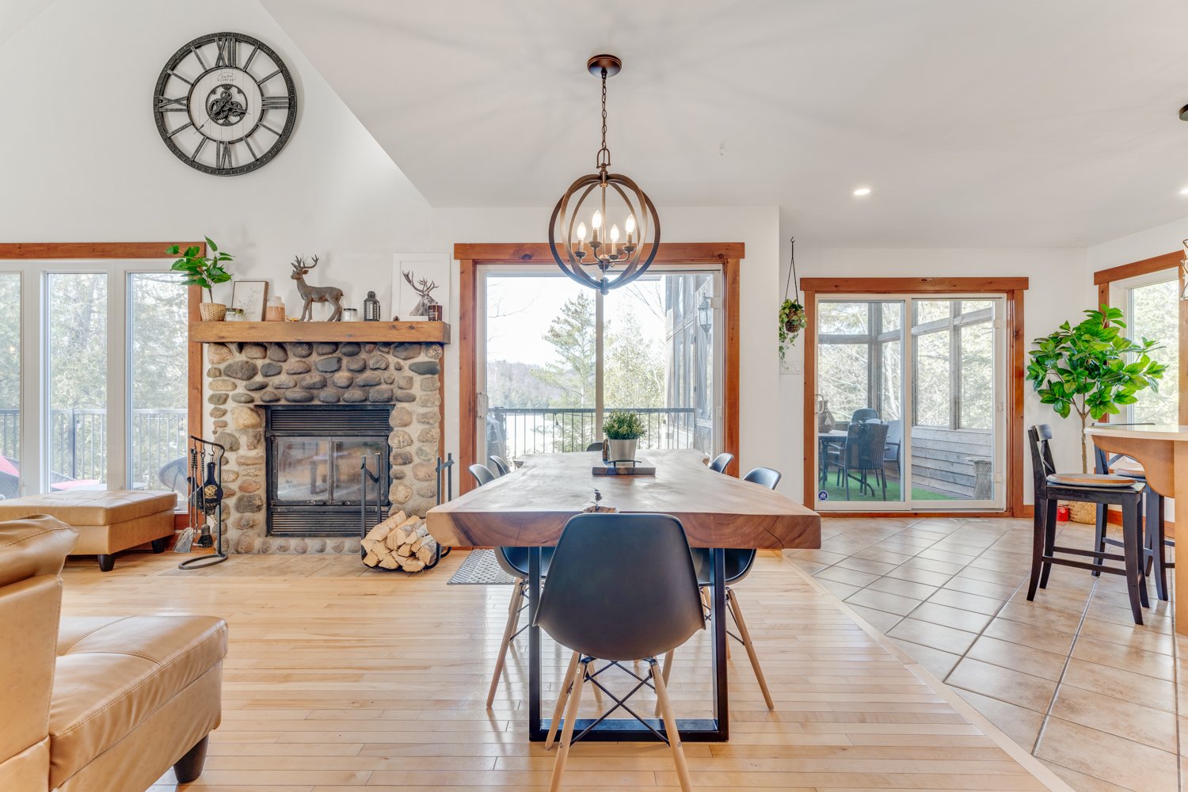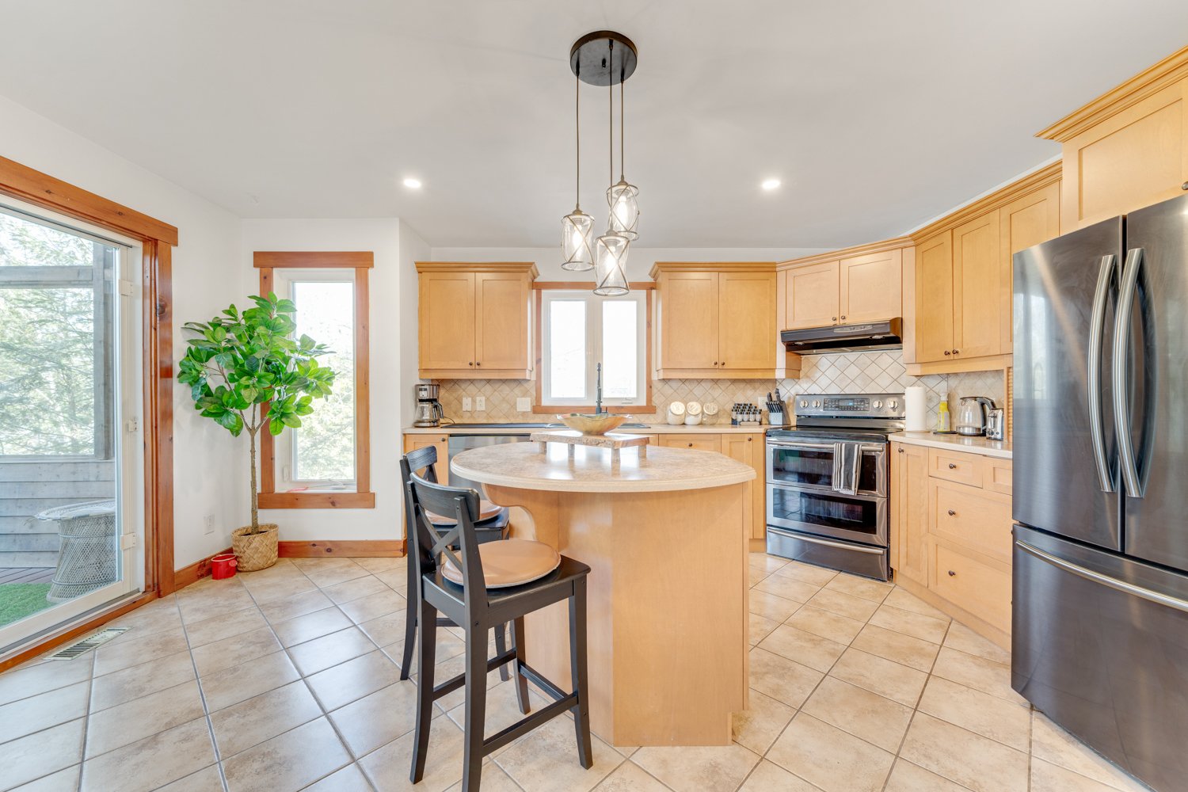445 Ch. du Chêne Rouge, Val-des-Monts, QC J8N6G1 $868,000

Frontage

Waterfront

Living room

Living room

Living room

Dining room

Dining room

Kitchen

Kitchen
|
|
Description
Sold fully furnished! Perched on a large private wooded lot with over 150' of shoreline on the idyllic Lake Louise, this 3 bed + guest room home features expansive decking & screened-in porch with gorgeous views of the water, a stone wood-burning fireplace, large lower level family & games room with walk out leading to the hot overlooking the lake & forest. There is also a 16' x 16' waterside deck for morning coffees & evening cocktails. This versatile property could be a home or cottage, & it is also approved for short term rentals, allowing you to enjoy with your family and make some income as well! Your subsidized escape to nature awaits!
***Property is sold fully furnished!***
Maintenance & Improvements:
-Roof covering entirely replaced by Haydari Roofing Ottawa,
March 2024.
-Damage to chimney and siding repaired and replaced by
professional, March 2024.
-Hot water tank and pressure tank replaced by a certified
plumber, March 2024.
-Upstairs bathroom painted, March 2024
-Entire home was painted in September 2021
-Replaced and expanded the dock on the lake in April 2022
-New deck was built behind the home in August 2022
-The deck and railing around the home was replaced in July
2023
-Pot lights installed around the home and new light
fixtures in kitchen and dining area
-Purchased new Jacuzzi Spa in November 2022 (included)
-Starlink high speed internet was installed in June 2023
-Chimney was swept in April 2022
-Septic was emptied in Fall 2023
Maintenance & Improvements:
-Roof covering entirely replaced by Haydari Roofing Ottawa,
March 2024.
-Damage to chimney and siding repaired and replaced by
professional, March 2024.
-Hot water tank and pressure tank replaced by a certified
plumber, March 2024.
-Upstairs bathroom painted, March 2024
-Entire home was painted in September 2021
-Replaced and expanded the dock on the lake in April 2022
-New deck was built behind the home in August 2022
-The deck and railing around the home was replaced in July
2023
-Pot lights installed around the home and new light
fixtures in kitchen and dining area
-Purchased new Jacuzzi Spa in November 2022 (included)
-Starlink high speed internet was installed in June 2023
-Chimney was swept in April 2022
-Septic was emptied in Fall 2023
Inclusions: This property is sold fully furnished except for exclusions and personal items.
Exclusions : Arcade game in the basement, personal items.
| BUILDING | |
|---|---|
| Type | Two or more storey |
| Style | Detached |
| Dimensions | 10.74x9.4 M |
| Lot Size | 7027.6 MC |
| EXPENSES | |
|---|---|
| Energy cost | $ 3130 / year |
| Municipal Taxes (2024) | $ 7206 / year |
| School taxes (2024) | $ 354 / year |
|
ROOM DETAILS |
|||
|---|---|---|---|
| Room | Dimensions | Level | Flooring |
| Living room | 17.8 x 14 P | Ground Floor | Wood |
| Kitchen | 16 x 12.6 P | Ground Floor | Wood |
| Dining room | 14 x 8 P | Ground Floor | Wood |
| Primary bedroom | 13.6 x 12.6 P | Ground Floor | Wood |
| Bathroom | 10 x 7.4 P | Ground Floor | Ceramic tiles |
| Laundry room | 6.5 x 5 P | Ground Floor | Ceramic tiles |
| Other | 12.6 x 10.8 P | Ground Floor | Wood |
| Bedroom | 15 x 11.2 P | 2nd Floor | Wood |
| Bedroom | 11.2 x 9.9 P | 2nd Floor | Wood |
| Bathroom | 9.11 x 8.6 P | 2nd Floor | Ceramic tiles |
| Mezzanine | 14.10 x 5.4 P | 2nd Floor | Wood |
| Family room | 23.10 x 19.6 P | Basement | Floating floor |
| Other | 13.9 x 12.6 P | Basement | Floating floor |
| Bathroom | 8.10 x 6 P | Basement | Ceramic tiles |
| Storage | 27.6 x 12.6 P | Basement | Concrete |
|
CHARACTERISTICS |
|
|---|---|
| Driveway | Not Paved |
| Heating system | Air circulation |
| Water supply | Artesian well |
| Heating energy | Electricity |
| Windows | PVC |
| Foundation | Poured concrete |
| Hearth stove | Wood fireplace |
| Siding | Other |
| Distinctive features | No neighbours in the back, Wooded lot: hardwood trees, Waterfront, Non navigable |
| Proximity | Elementary school, Public transport, Bicycle path, Alpine skiing, Cross-country skiing, Daycare centre |
| Bathroom / Washroom | Whirlpool bath-tub, Seperate shower |
| Basement | 6 feet and over, Finished basement, Separate entrance |
| Parking | Outdoor |
| Sewage system | Other, Biological filter |
| Window type | Crank handle |
| Roofing | Asphalt shingles |
| Topography | Sloped, Flat |
| View | Water, Mountain, Panoramic |
| Zoning | Residential |