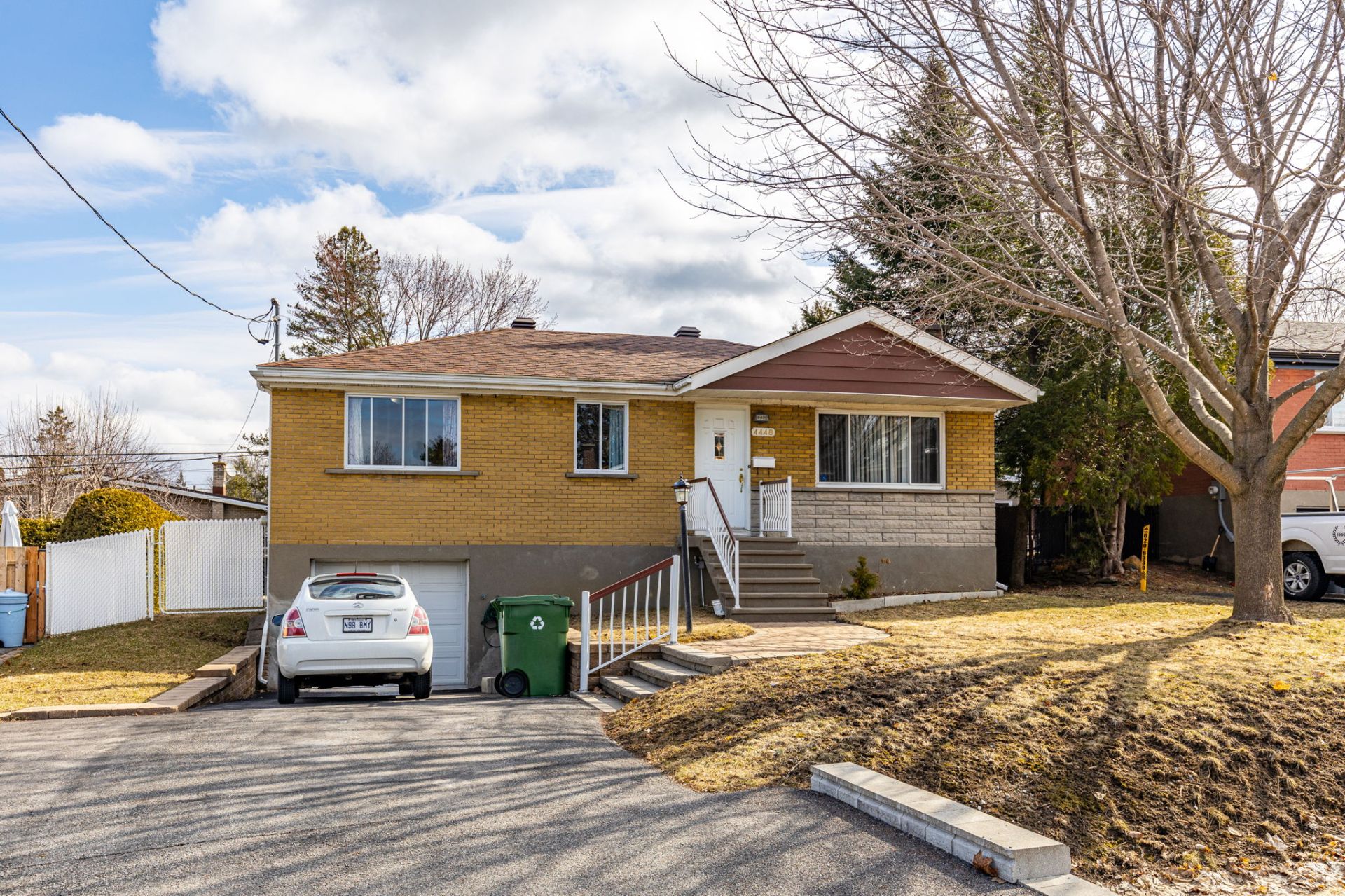4448 Rue Rolland, Montréal (Pierrefonds-Roxboro), QC H9H2H9 $520,000

Frontage

Living room

Living room

Dining room

Kitchen

Living room

Bedroom

Bedroom

Primary bedroom
|
|
Description
Welcome to your future home in the tranquil West Island of Montreal! This well-maintained bungalow offers an excellent opportunity for a young family to put their personal touch on a charming property.
Welcome to your future home in the tranquil West Island of
Montreal! This well-maintained bungalow offers an excellent
opportunity for a young family to put their personal touch
on a charming property.
Key features include:
- Spacious Living Areas: Ample room for family gatherings
and entertaining in the generous living spaces.
- Functional Kitchen: A fully equipped kitchen awaits,
ready for culinary adventures, although it could benefit
from some aesthetic updates to suit your taste.
- Comfortable Bedrooms: Cozy bedrooms provide peaceful
retreats for rest and relaxation after a long day.
- Private Outdoor Space: Step into the backyard oasis,
offering the perfect canvas for creating your dream outdoor
escape, whether it's a play area for the kids or a cozy
patio for alfresco dining.
- Convenient Location: Enjoy the convenience of nearby
schools, parks, shopping centers, and public
transportation, making daily errands a breeze.
While this home has been lovingly maintained, it presents
an opportunity for you to infuse your own style and
personality through some aesthetic renovations. With a
little vision and creativity, this bungalow could be
transformed into your ideal family retreat.
Schedule a viewing today and envision the endless
possibilities for making this house your home sweet home in
the heart of Montreal's West Island.
Montreal! This well-maintained bungalow offers an excellent
opportunity for a young family to put their personal touch
on a charming property.
Key features include:
- Spacious Living Areas: Ample room for family gatherings
and entertaining in the generous living spaces.
- Functional Kitchen: A fully equipped kitchen awaits,
ready for culinary adventures, although it could benefit
from some aesthetic updates to suit your taste.
- Comfortable Bedrooms: Cozy bedrooms provide peaceful
retreats for rest and relaxation after a long day.
- Private Outdoor Space: Step into the backyard oasis,
offering the perfect canvas for creating your dream outdoor
escape, whether it's a play area for the kids or a cozy
patio for alfresco dining.
- Convenient Location: Enjoy the convenience of nearby
schools, parks, shopping centers, and public
transportation, making daily errands a breeze.
While this home has been lovingly maintained, it presents
an opportunity for you to infuse your own style and
personality through some aesthetic renovations. With a
little vision and creativity, this bungalow could be
transformed into your ideal family retreat.
Schedule a viewing today and envision the endless
possibilities for making this house your home sweet home in
the heart of Montreal's West Island.
Inclusions: Automatic garage door opener, garage heater, microwave, toaster oven, stovetop, wall oven, central vacuum, light fixtures, floor lamp, window blinds/curtains.
Exclusions : Furniture, large red poppy flower field painting, Fridge, dishwasher, washer & dryer, lawnmower, and brass/bronze/metal light switch plates.
| BUILDING | |
|---|---|
| Type | Bungalow |
| Style | Detached |
| Dimensions | 0x0 |
| Lot Size | 0 |
| EXPENSES | |
|---|---|
| Energy cost | $ 1540 / year |
| Municipal Taxes (2024) | $ 2935 / year |
| School taxes (2024) | $ 326 / year |
|
ROOM DETAILS |
|||
|---|---|---|---|
| Room | Dimensions | Level | Flooring |
| Living room | 17.9 x 11.6 P | Ground Floor | Wood |
| Dining room | 12.0 x 8.2 P | Ground Floor | Ceramic tiles |
| Kitchen | 9.9 x 8.1 P | Ground Floor | Ceramic tiles |
| Bathroom | 5.5 x 8.1 P | Ground Floor | Ceramic tiles |
| Primary bedroom | 10.4 x 11.6 P | Ground Floor | Wood |
| Bedroom | 10.4 x 8.1 P | Ground Floor | Wood |
| Bedroom | 9.8 x 11.6 P | Ground Floor | Wood |
| Workshop | 19.1 x 11.5 P | Basement | Concrete |
| Playroom | 13.1 x 11.6 P | Basement | Floating floor |
|
CHARACTERISTICS |
|
|---|---|
| Cupboard | Wood |
| Heating system | Air circulation, Electric baseboard units |
| Water supply | Municipality |
| Heating energy | Electricity |
| Garage | Attached, Single width |
| Proximity | Highway, Cegep, Park - green area, Elementary school, High school, Public transport, Daycare centre |
| Basement | 6 feet and over, Partially finished |
| Parking | Outdoor, Garage |
| Sewage system | Municipal sewer |
| Roofing | Asphalt shingles |
| Zoning | Residential |
| Driveway | Asphalt |