438 Route De Lotbinière, Vaudreuil-Dorion, QC J7V0H4 $759,000
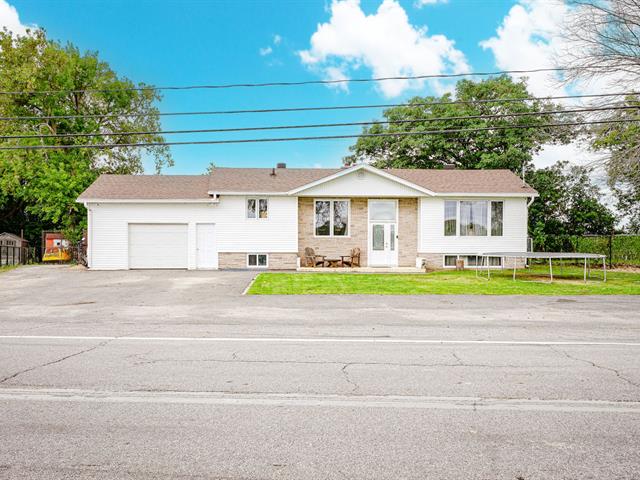
Frontage
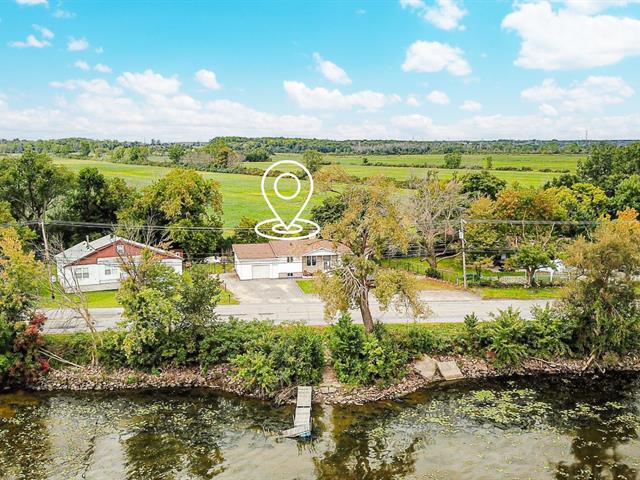
Overall View
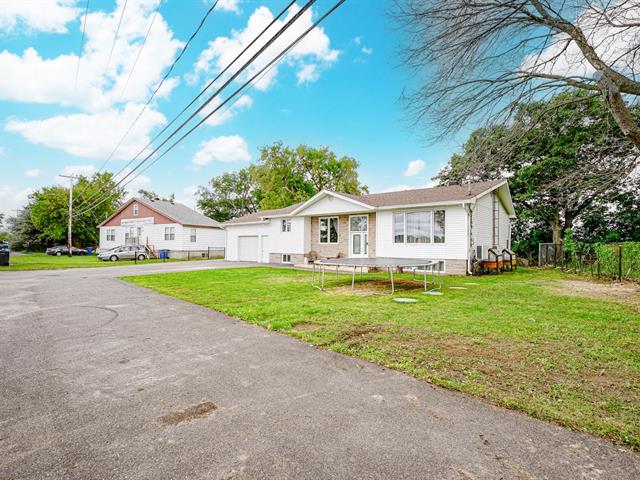
Frontage
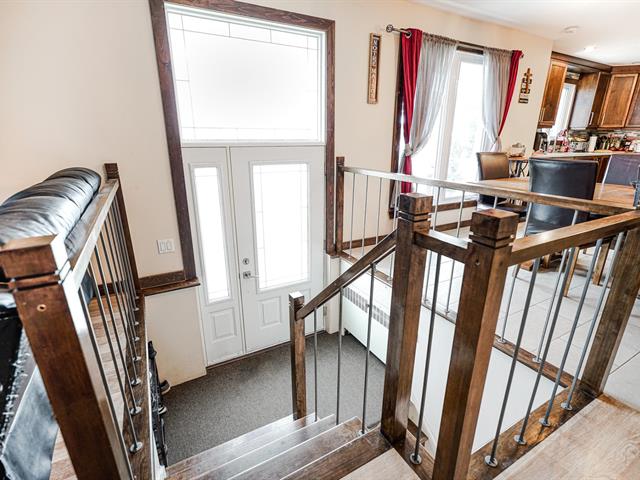
Hallway
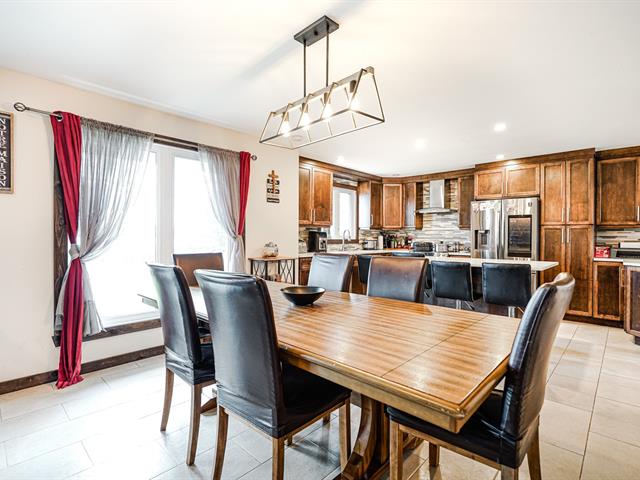
Overall View
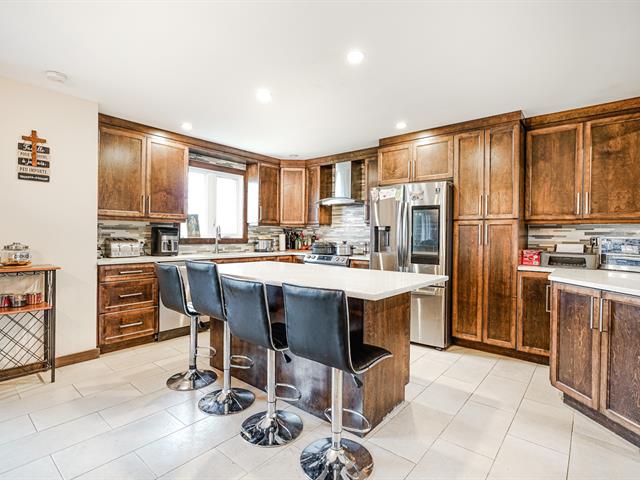
Kitchen
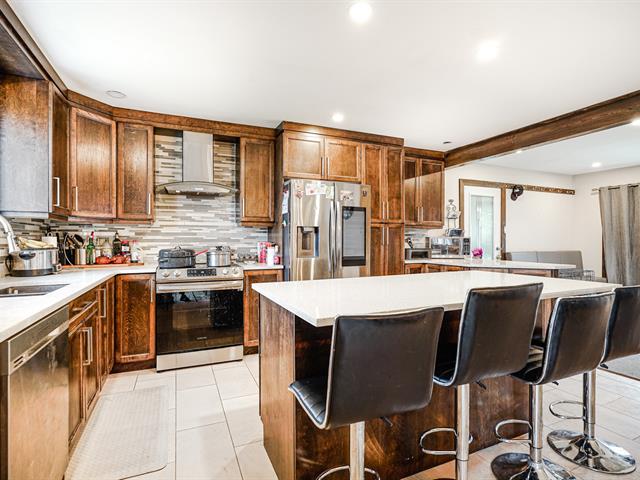
Kitchen
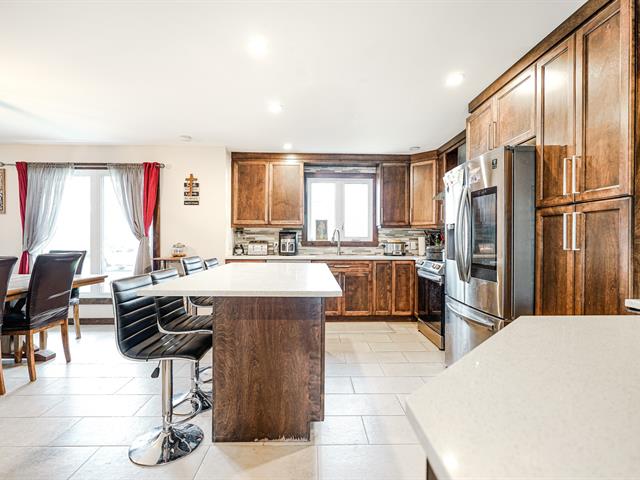
Kitchen
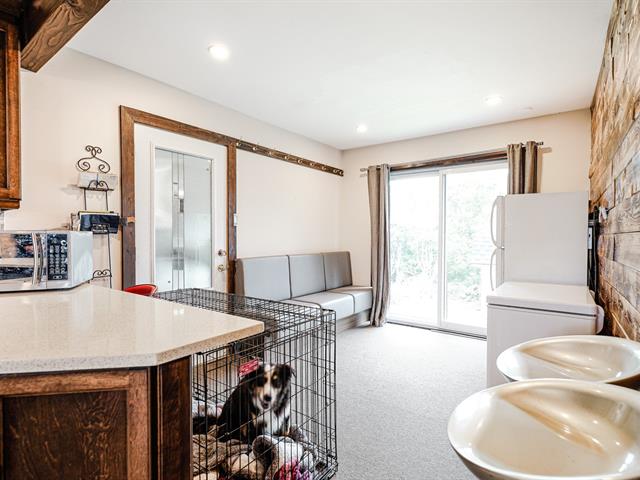
Den
|
|
Description
Great opportunity to acquire a move-in ready home in Vaudreuil. Located facing the water with a panoramic view of the Ottawa River, this superb property, completely renovated in 2022, offers 4 bedrooms, 2 full bathrooms, a huge garage and plenty of storage. Absolute quietness, no neighbors in the back of the property (agricultural land). You will benefit from an access to the water with a private dock. Close to Highways 20 and 30, Dorion train station and all services. A must see!!
Inclusions: Fridge, dishwasher, washer,dryer, poles and curtains, wall units. Fishing cabin
Exclusions : Furniture and owners belongings.
| BUILDING | |
|---|---|
| Type | Bungalow |
| Style | Detached |
| Dimensions | 28x46 P |
| Lot Size | 9062 PC |
| EXPENSES | |
|---|---|
| Municipal Taxes (2024) | $ 2061 / year |
| School taxes (2024) | $ 292 / year |
|
ROOM DETAILS |
|||
|---|---|---|---|
| Room | Dimensions | Level | Flooring |
| Hallway | 6.1 x 6.6 P | Ground Floor | Wood |
| Living room | 17.2 x 11.9 P | Ground Floor | Wood |
| Primary bedroom | 12.4 x 12.6 P | Ground Floor | Wood |
| Bedroom | 9.11 x 11.4 P | Ground Floor | Wood |
| Bathroom | 11.4 x 12.4 P | Ground Floor | Ceramic tiles |
| Kitchen | 10.6 x 13.2 P | Ground Floor | Ceramic tiles |
| Dining room | 12 x 13.2 P | Ground Floor | Ceramic tiles |
| Bedroom | 10.10 x 20.9 P | Basement | Wood |
| Bedroom | 14.10 x 26.3 P | Basement | Wood |
| Cellar / Cold room | 14.2 x 15.5 P | Basement | Concrete |
| Bathroom | 8.4 x 14.1 P | Basement | Ceramic tiles |
|
CHARACTERISTICS |
|
|---|---|
| Cupboard | Wood |
| Heating system | Electric baseboard units |
| Water supply | Other |
| Equipment available | Central vacuum cleaner system installation, Electric garage door, Wall-mounted air conditioning |
| Windows | PVC |
| Foundation | Poured concrete |
| Garage | Heated |
| Distinctive features | Water access, No neighbours in the back, Navigable |
| Proximity | Highway, Cegep, Golf, Hospital, Elementary school, High school, Public transport, Daycare centre, Snowmobile trail, ATV trail |
| Basement | 6 feet and over |
| Parking | Outdoor, Garage |
| Roofing | Asphalt shingles |
| View | Water, Panoramic |
| Zoning | Residential |
| Sewage system | BIONEST system |