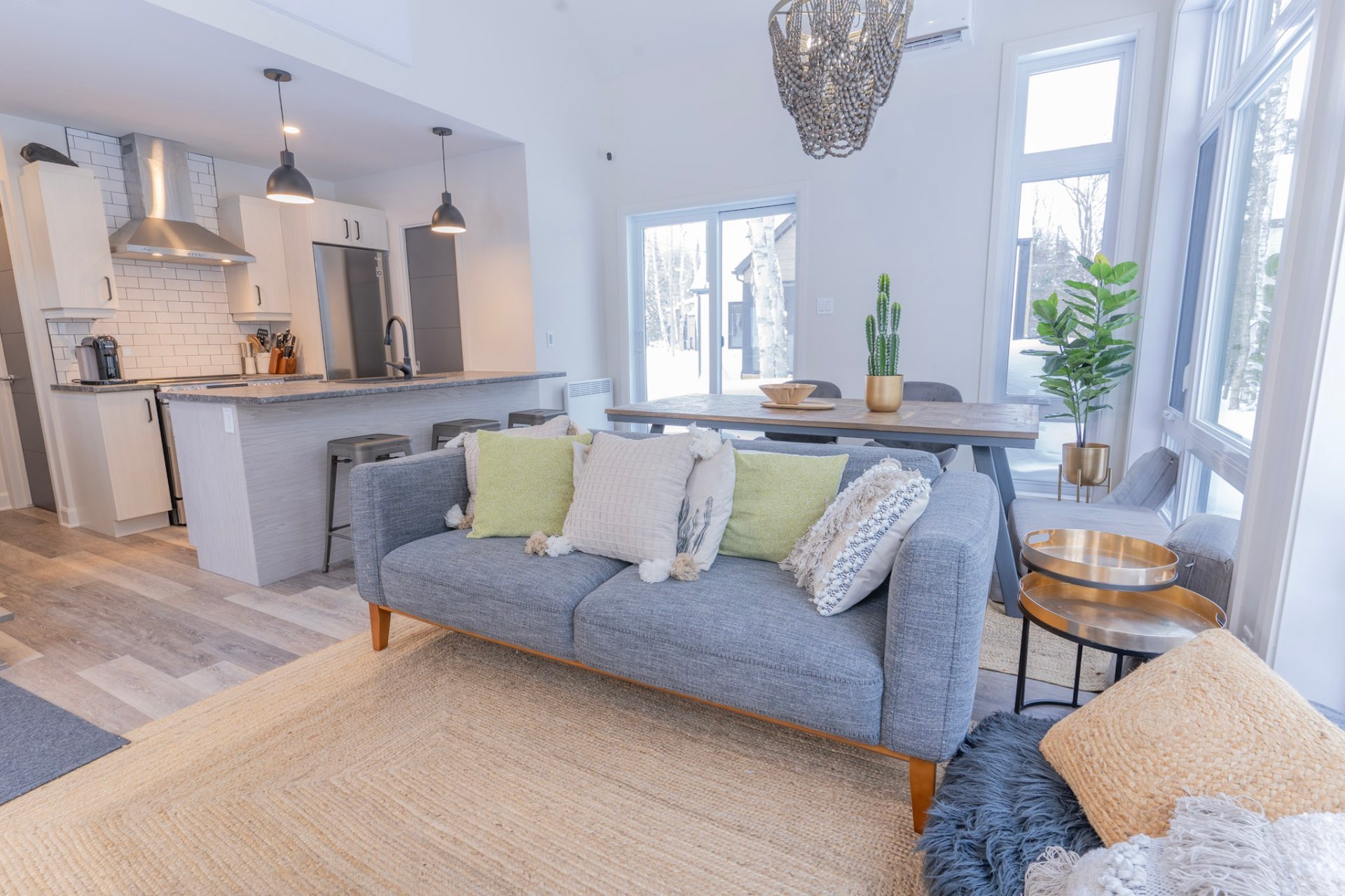435 Ch. Au Cap Blomidon, Saint-Donat, QC J0T2C0 $399,999

Aerial photo

Living room

Living room

Living room

Dining room

Dining room

Dining room

Living room

Living room
|
|
Description
Exceptional contemporary chalet (Brise Estivale mini-house model) situated in the Domaine de la Cité Nature de Saint-Donat. This chalet is being sold with elegant furnishings in a sophisticated interior. It represents a recent high-quality construction (2022) designed to capture natural light, exude charm, and provide optimal comfort, all within a serene environment. Residents benefit from notarized access to a shared private dock on Lake Archambault, allowing for swimming and non-motorized water activities. Common fees solely cover the maintenance of communal streets, dock, and shed.
The chalet is just minutes away from Parc des Pionniers,
offering a plethora of activities year-round, including
snowshoeing, cross-country skiing, ice skating, hiking
trails, a public beach, and a boat launch ramp.
Additionally, it is conveniently located near Saint-Donat
Golf Course, two ski mountains -- La Réserve and Garceau --
and a cycling path. The private dock grants access to a
shed equipped for kayaking and paddleboarding.
offering a plethora of activities year-round, including
snowshoeing, cross-country skiing, ice skating, hiking
trails, a public beach, and a boat launch ramp.
Additionally, it is conveniently located near Saint-Donat
Golf Course, two ski mountains -- La Réserve and Garceau --
and a cycling path. The private dock grants access to a
shed equipped for kayaking and paddleboarding.
Inclusions: Fully Furnished including all the appliances,central Vacuum and accessories,water softener
Exclusions : N/A
| BUILDING | |
|---|---|
| Type | One-and-a-half-storey house |
| Style | Detached |
| Dimensions | 31.4x18.4 P |
| Lot Size | 0 |
| EXPENSES | |
|---|---|
| Common expenses/Rental | $ 336 / year |
| Municipal Taxes | $ 0 / year |
| School taxes | $ 0 / year |
|
ROOM DETAILS |
|||
|---|---|---|---|
| Room | Dimensions | Level | Flooring |
| Kitchen | 7.4 x 8.8 P | Ground Floor | Floating floor |
| Living room | 11.6 x 9.2 P | Ground Floor | Floating floor |
| Dining room | 11.6 x 9.2 P | Ground Floor | Floating floor |
| Bedroom | 10.2 x 5.9 P | Ground Floor | Floating floor |
| Bathroom | 9.4 x 5.9 P | Ground Floor | Ceramic tiles |
| Primary bedroom | 12.7 x 14.8 P | 2nd Floor | Floating floor |
| Bathroom | 5.0 x 14.8 P | 2nd Floor | Ceramic tiles |
|
CHARACTERISTICS |
|
|---|---|
| Driveway | Not Paved |
| Cupboard | Melamine |
| Heating system | Electric baseboard units |
| Water supply | Artesian well |
| Windows | PVC |
| Foundation | Poured concrete |
| Siding | Pressed fibre |
| Distinctive features | Water access, Resort/Cottage |
| Proximity | Golf, Elementary school, Bicycle path, Alpine skiing, Cross-country skiing |
| Basement | No basement |
| Parking | Outdoor |
| Sewage system | Purification field, Septic tank |
| Window type | Hung |
| Roofing | Asphalt shingles |
| Topography | Flat |
| Zoning | Residential |
| Restrictions/Permissions | Pets allowed |