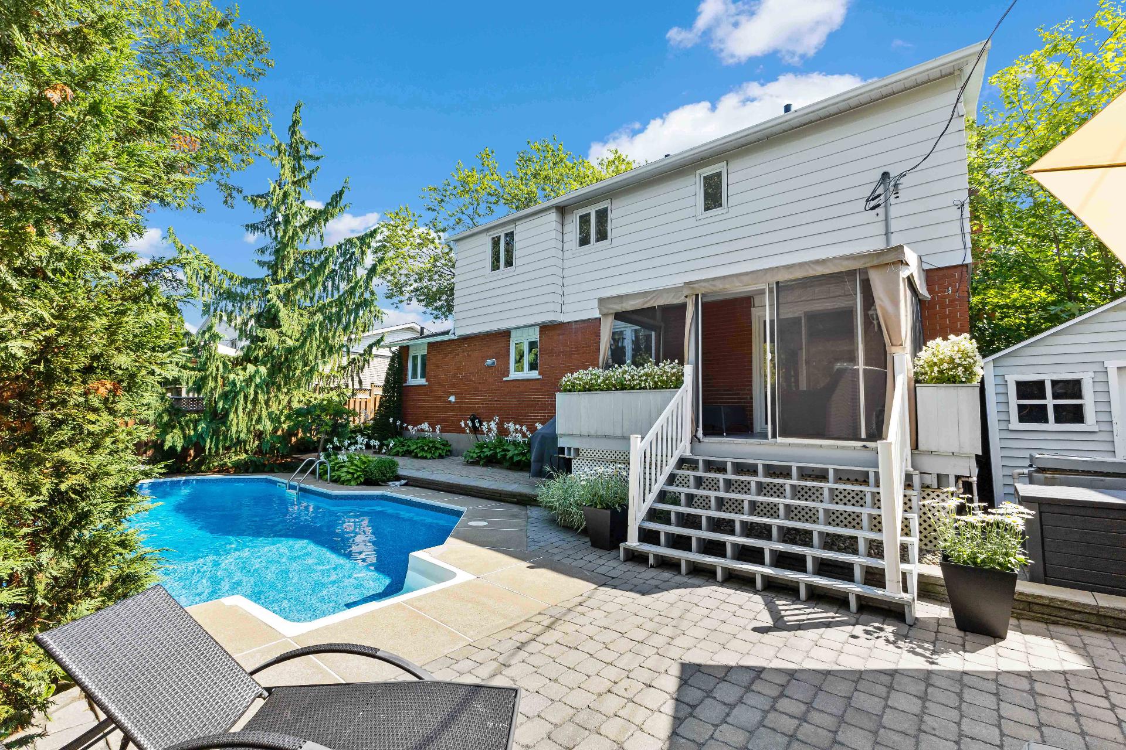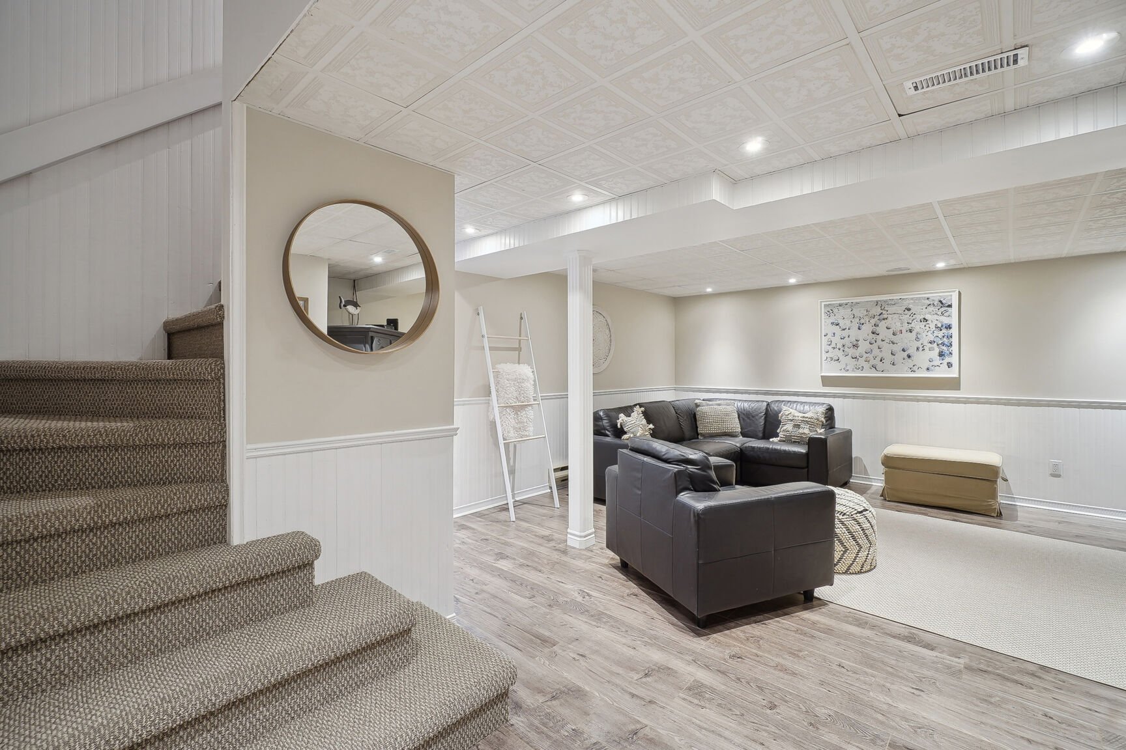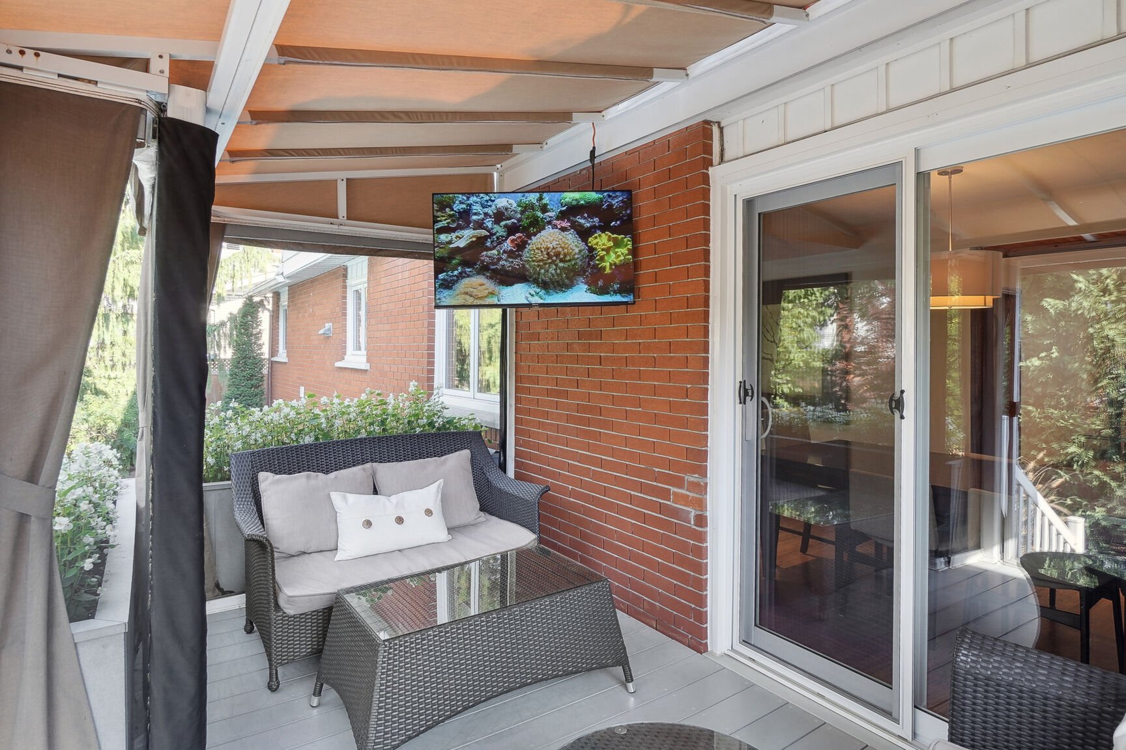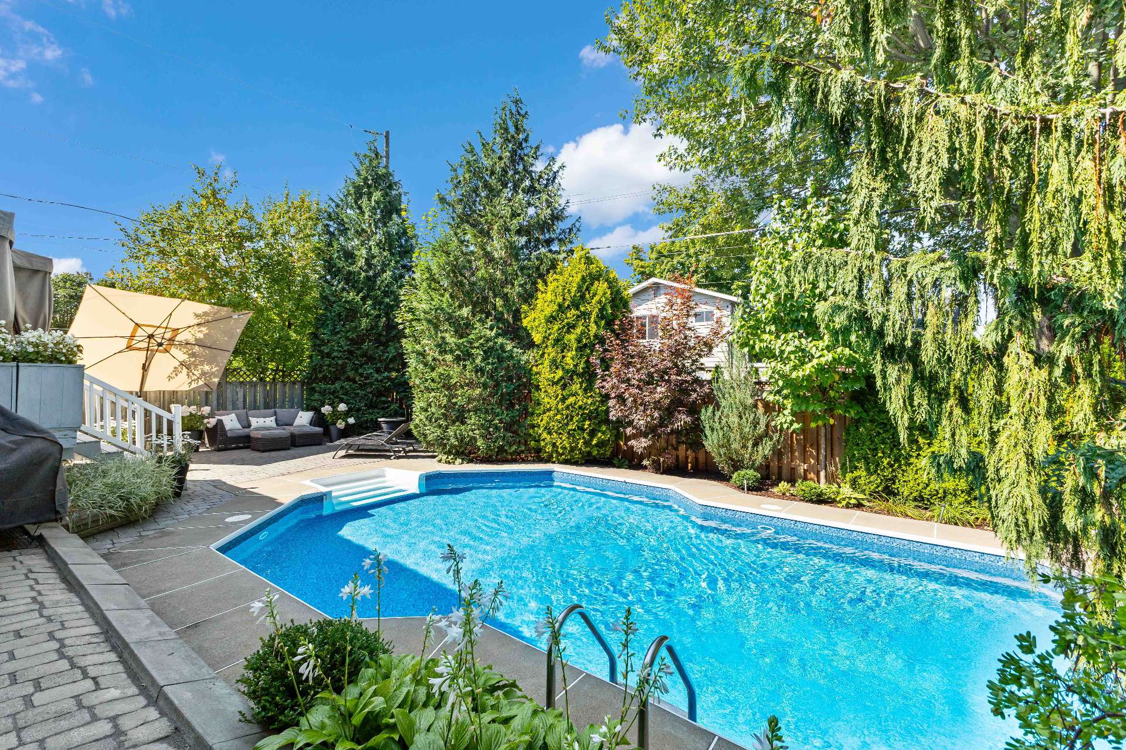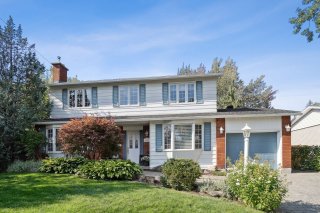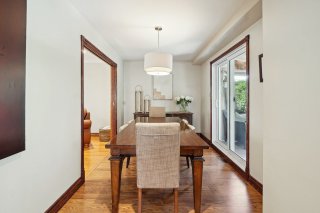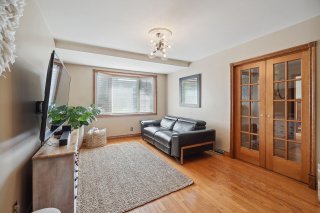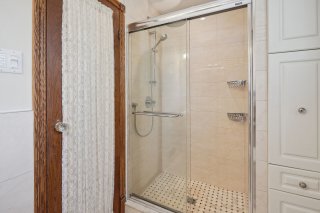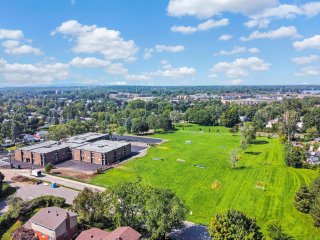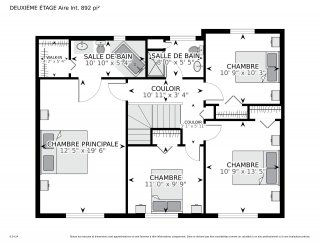4327 Rue Juneau
Montréal (Pierrefonds-Roxboro), QC H9H
MLS: 28142418
$899,000
4
Bedrooms
2
Baths
1
Powder Rooms
1966
Year Built
Description
Welcome to the charming and elegantly appointed 4327 Juneau. This impeccably maintained 4-bedroom, two-storey home has been thoughtfully updated over the past two decades by its dedicated owners, ensuring a perfect blend of modern convenience and timeless design. Located within walking distance of Greendale Park and both Wilder-Penfield and Kingsdale Elementary Schools, this home is also conveniently situated near two community pools, a variety of shops, restaurants, public transportation, and the future REM transit line, ensuring seamless connectivity to everything the area has to offer.
As you enter the main level, you're greeted by a generously
proportioned living room, complete with a cozy gas
fireplace, setting the stage for both relaxation and
entertaining. The living area seamlessly flows into the
open-concept dining room and kitchen, which features wood
cabinetry, Corian countertops, built-in double wall ovens,
and a sleek gas stovetop--ideal for culinary enthusiasts.
For added convenience, the laundry room is discreetly
located just off the kitchen. Adjacent to this space, a
warm and inviting family room with rich hardwood floors
offers the perfect retreat for unwinding. Picture yourself
nestled under a blanket, enjoying a peaceful evening
watching your favorite movie.
On the second level, you'll find four generously sized
bedrooms, each with beautiful hardwood flooring. The
thoughtfully renovated family bathroom is outfitted with a
sleek glass shower, while the primary suite offers a
private sanctuary complete with a walk-in closet and an
ensuite featuring a jacuzzi tub--a perfect spot for
relaxation and rejuvenation.
The fully finished basement provides an abundance of
versatile space, including a sizable playroom where kids
can gather with friends, a well-appointed home office for
remote work, and an additional room that is ideal for a
home gym or extra storage.
Step outside to the stunning backyard oasis, where a fully
screened-in gazebo, crafted from durable composite decking,
provides a tranquil space to savor a cocktail or lose
yourself in a good book. The backyard has been meticulously
landscaped and includes a unistone patio and a refreshing
in-ground pool, offering the perfect escape during warm
summer days.
-All offers must be accompanied by an up-to-date letter of
financial pre-qualification or proof of funds
-The BUYER may choose the notary, but choice of notary must
be agreeable to the SELLER.
Virtual Visit
| BUILDING | |
|---|---|
| Type | Two or more storey |
| Style | Detached |
| Dimensions | 8.95x13.66 M |
| Lot Size | 499.2 MC |
| EXPENSES | |
|---|---|
| Energy cost | $ 3307 / year |
| Municipal Taxes (2024) | $ 4695 / year |
| School taxes (2024) | $ 580 / year |
| ROOM DETAILS | |||
|---|---|---|---|
| Room | Dimensions | Level | Flooring |
| Living room | 11.10 x 20.5 P | Ground Floor | Wood |
| Dining room | 13.8 x 8.7 P | Ground Floor | Floating floor |
| Kitchen | 20.6 x 10.9 P | Ground Floor | Floating floor |
| Family room | 11.6 x 18.4 P | Ground Floor | Wood |
| Washroom | 5.3 x 4.0 P | Ground Floor | Floating floor |
| Primary bedroom | 12.5 x 19.6 P | 2nd Floor | Wood |
| Bathroom | 10.10 x 5.4 P | 2nd Floor | Ceramic tiles |
| Bedroom | 11.0 x 9.9 P | 2nd Floor | Wood |
| Bedroom | 10.9 x 13.5 P | 2nd Floor | Wood |
| Bedroom | 10.9 x 10.3 P | 2nd Floor | Wood |
| Bathroom | 8.0 x 5.5 P | 2nd Floor | Ceramic tiles |
| Playroom | 21.0 x 16.3 P | Basement | PVC |
| Home office | 10.4 x 7.2 P | Basement | PVC |
| Other | 10.3 x 8.5 P | Basement | PVC |
| Other | 8.5 x 13.10 P | Basement | PVC |
| CHARACTERISTICS | |
|---|---|
| Driveway | Double width or more, Plain paving stone |
| Heating system | Air circulation |
| Water supply | Municipality |
| Heating energy | Natural gas |
| Equipment available | Central vacuum cleaner system installation, Other, Alarm system, Electric garage door, Central air conditioning, Level 2 charging station |
| Foundation | Poured concrete |
| Hearth stove | Gaz fireplace |
| Garage | Attached, Single width |
| Rental appliances | Water heater |
| Pool | Inground |
| Proximity | Highway, Park - green area, Elementary school, Public transport, Daycare centre, Réseau Express Métropolitain (REM) |
| Bathroom / Washroom | Adjoining to primary bedroom, Jacuzzi bath-tub |
| Basement | 6 feet and over, Finished basement |
| Parking | Outdoor, Garage |
| Sewage system | Municipal sewer |
| Roofing | Asphalt shingles |
| Zoning | Residential |


