431 24e Avenue, L'Île-Perrot, QC J7V4N1 $999,000
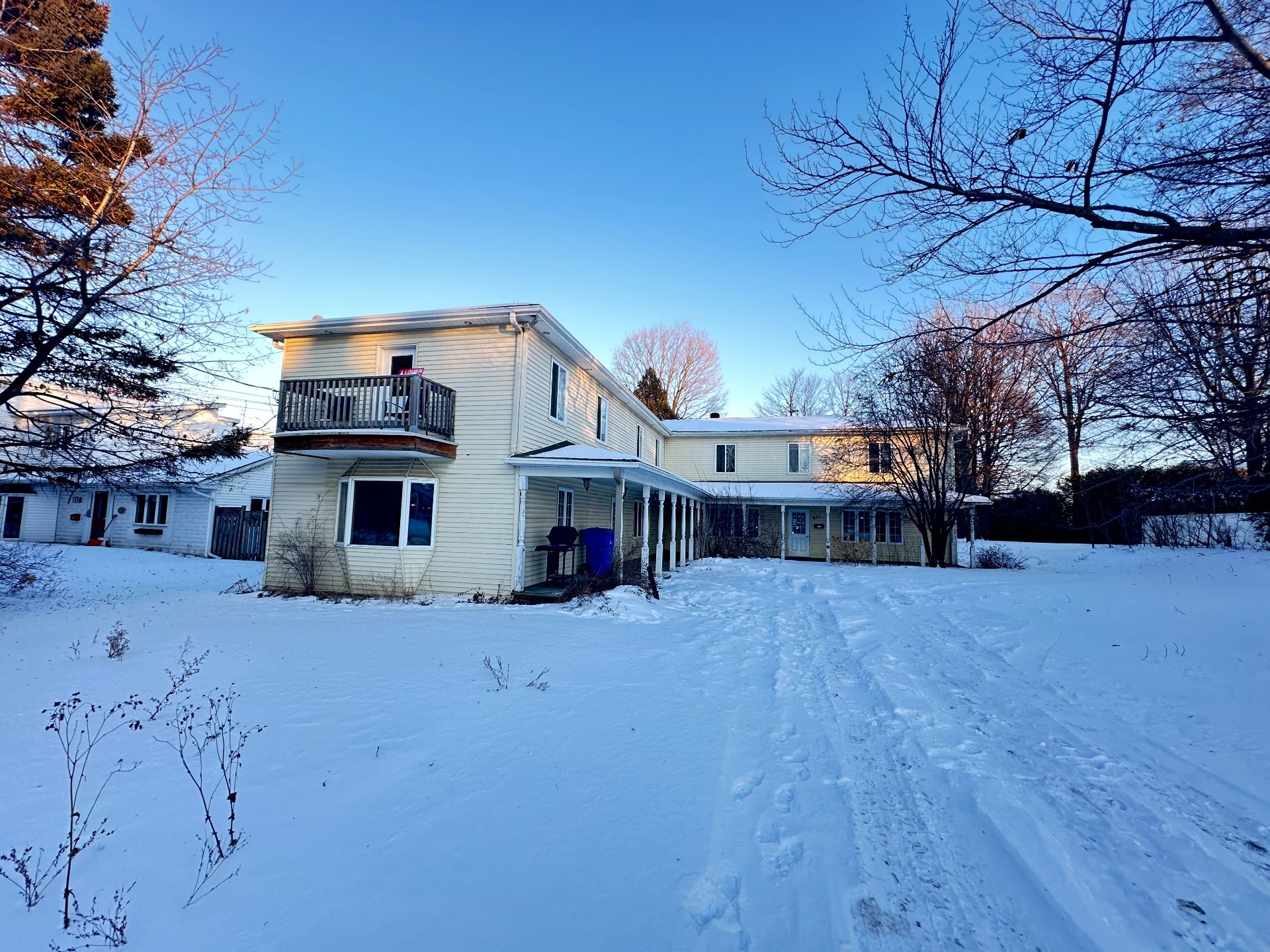
Frontage
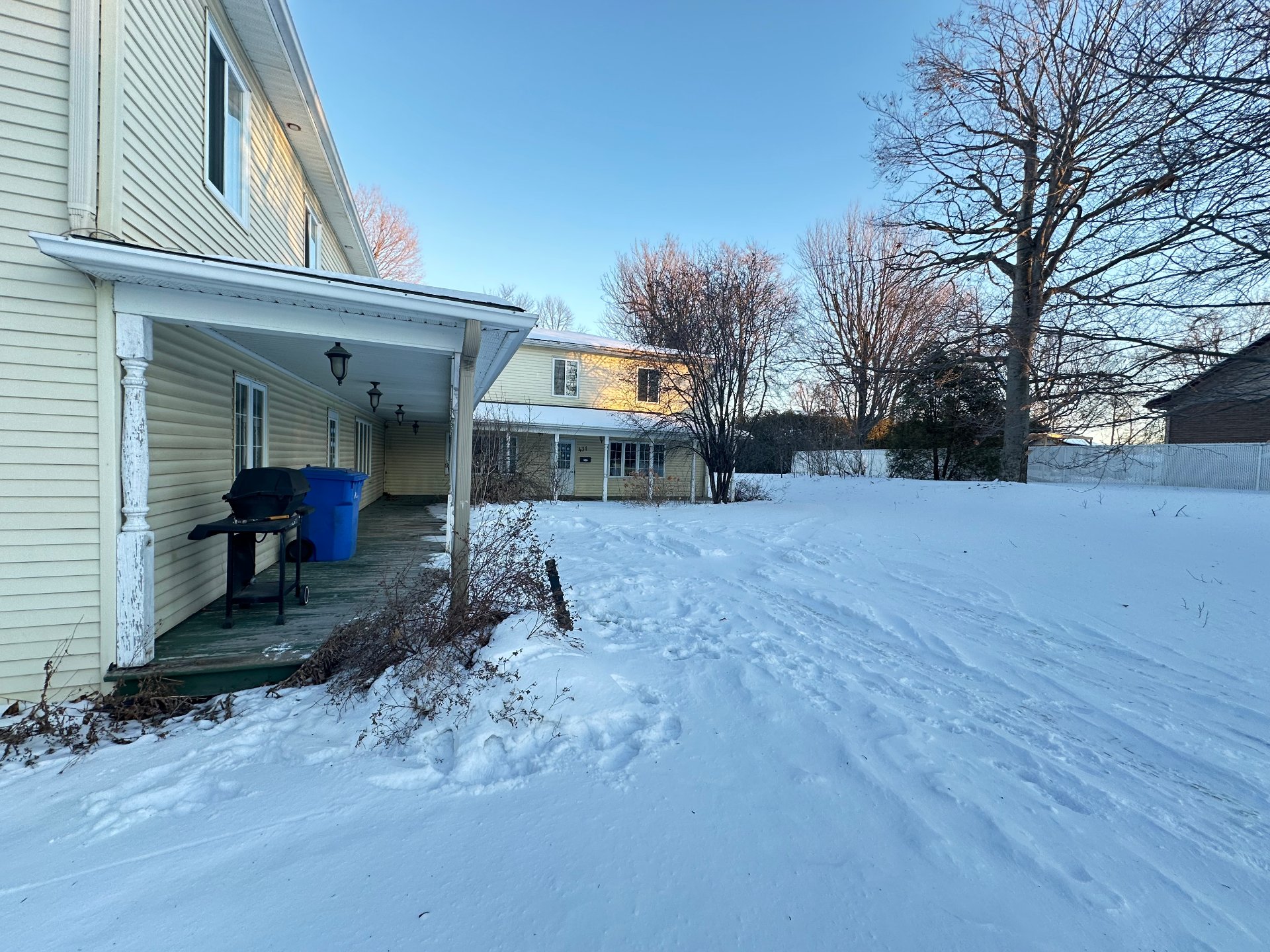
Exterior
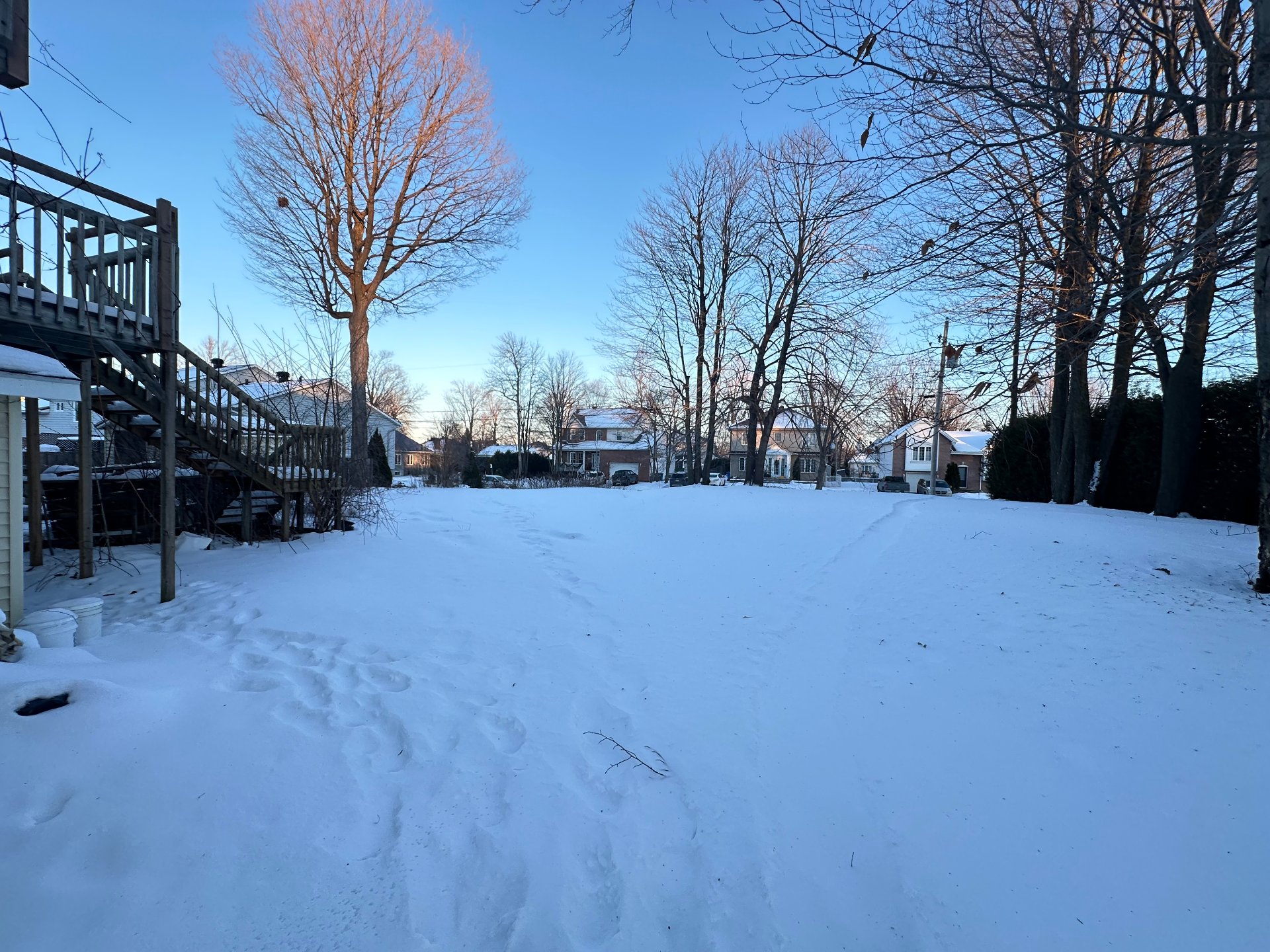
Exterior
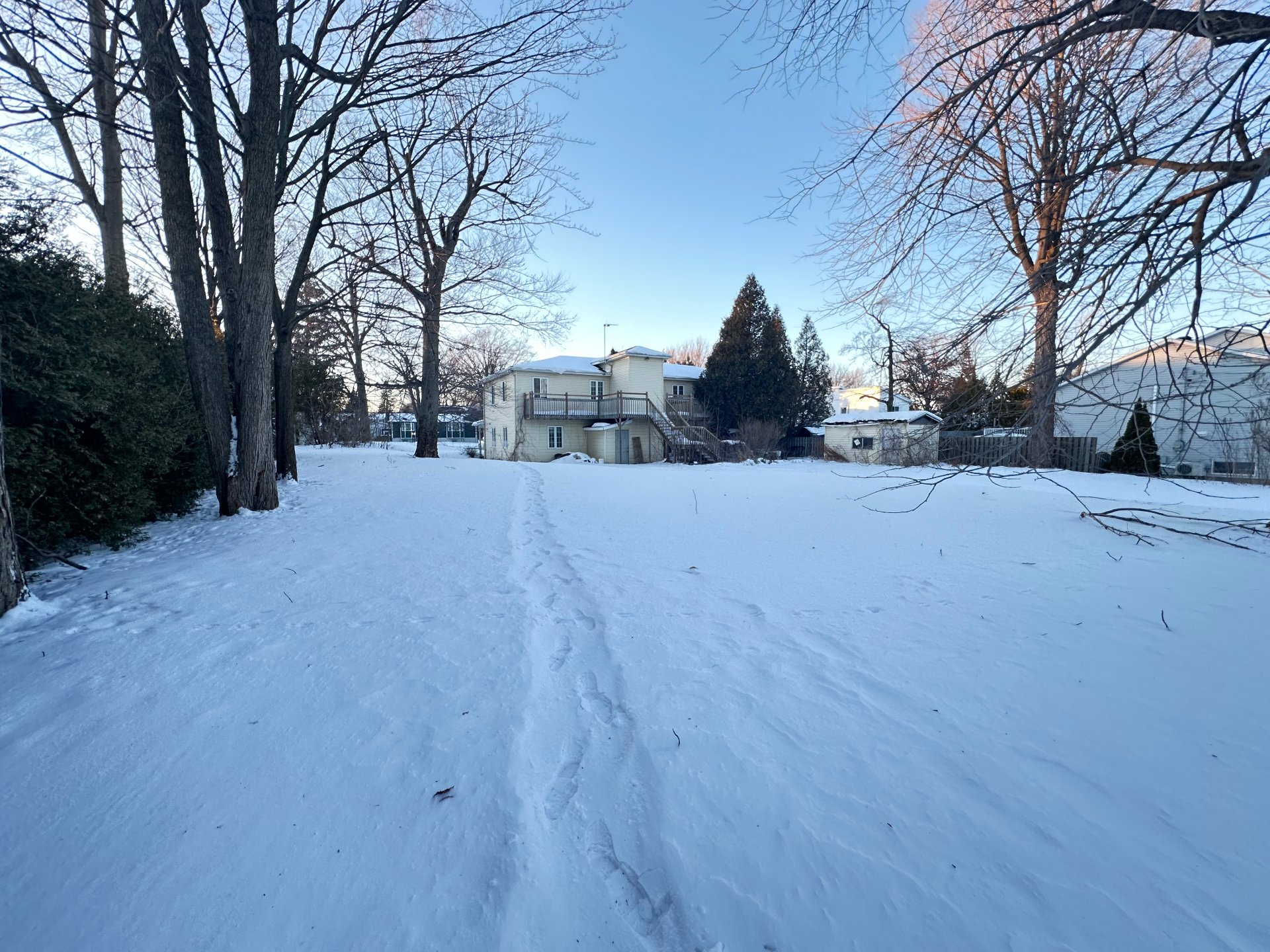
Backyard

Frontage
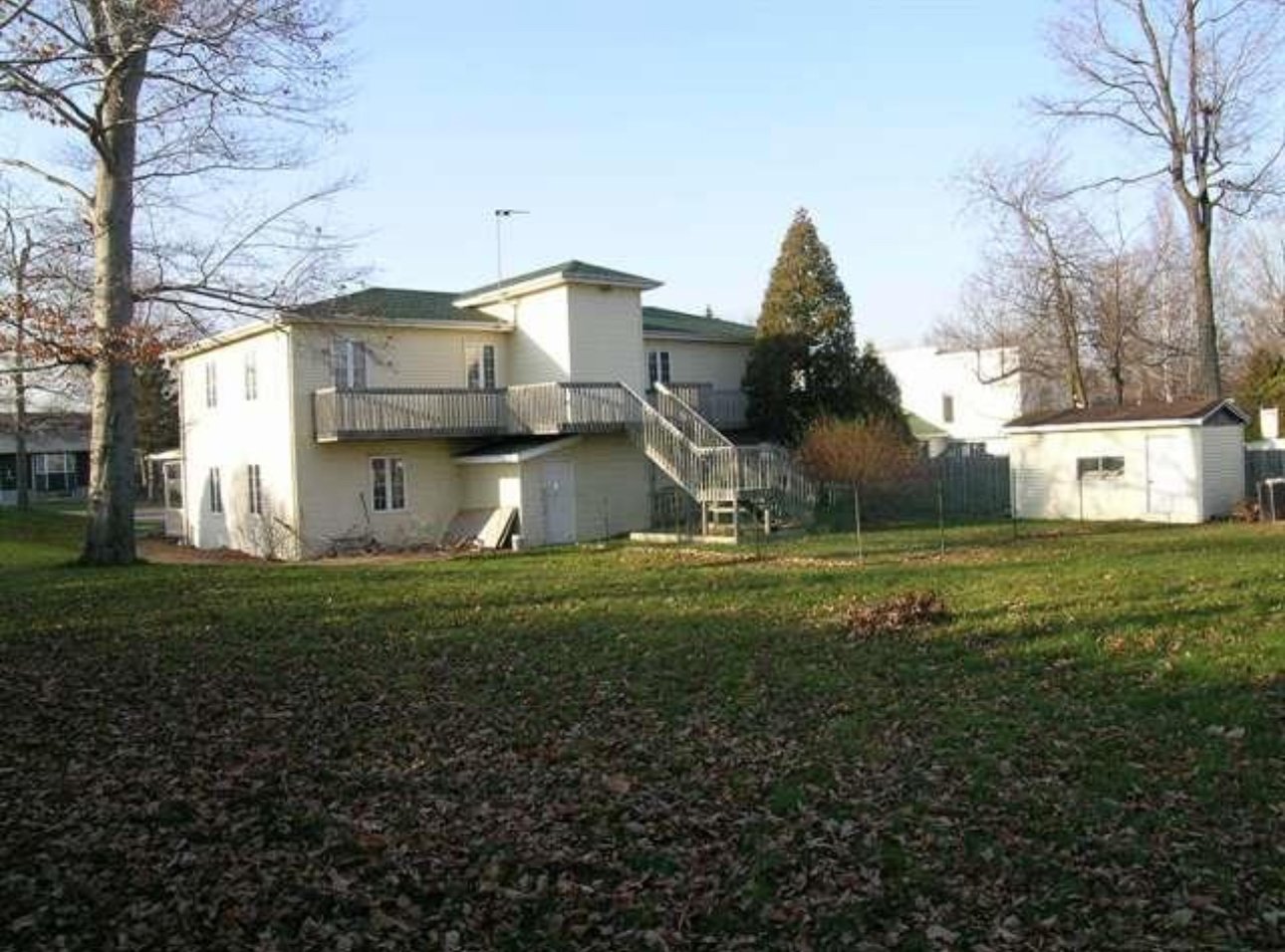
Backyard
|
|
Description
Welcome to 431 24th Avenu. This property was a senior house, featuring 16 rooms and 10 bathrooms. The senior house has now ceased operations, and it can be used as a single-family residence. This property is conveniently located near various amenities and offers a beautiful quiet environment, close to golf course, park, and nature scenery. With an expansive land of 21,8000sf, it can be subdivided into several lots. Buyer also has the option to rebuilt a luxurious single-family house, multiplex, or townhouses, offering multiple possibilities for use. Contact us now for a visit and more information.
Inclusions:
Exclusions : N/A
| BUILDING | |
|---|---|
| Type | Two or more storey |
| Style | Detached |
| Dimensions | 22.42x17.07 M |
| Lot Size | 2025.3 MC |
| EXPENSES | |
|---|---|
| Municipal Taxes (2024) | $ 7190 / year |
| School taxes (2024) | $ 496 / year |
|
ROOM DETAILS |
|||
|---|---|---|---|
| Room | Dimensions | Level | Flooring |
| Kitchen | 26 x 16 P | Ground Floor | |
| Family room | 26.2 x 14.3 P | Ground Floor | |
| Living room | 13 x 26 P | Ground Floor | |
| Bathroom | 6.5 x 12.6 P | Ground Floor | |
| Bedroom | 11.10 x 10.6 P | Ground Floor | |
| Bedroom | 17.10 x 8.5 P | Ground Floor | |
| Washroom | 5.5 x 5.5 P | Ground Floor | |
| Washroom | 7.6 x 4.5 P | Ground Floor | |
| Bedroom | 9.9 x 16.5 P | 2nd Floor | |
| Bathroom | 6.10 x 7.5 P | 2nd Floor | |
| Bedroom | 13.10 x 8.8 P | 2nd Floor | |
| Bedroom | 8.2 x 11.5 P | 2nd Floor | |
| Bedroom | 12.10 x 10.8 P | 2nd Floor | |
| Washroom | 6.1 x 5.7 P | 2nd Floor | |
| Bedroom | 10.7 x 11.11 P | 2nd Floor | |
| Bedroom | 11.1 x 10.3 P | 2nd Floor | |
| Washroom | 6.9 x 5.1 P | 2nd Floor | |
| Bedroom | 8.4 x 11.1 P | 2nd Floor | |
| Washroom | 4.6 x 4.8 P | 2nd Floor | |
| Bedroom | 10.6 x 10.8 P | 2nd Floor | |
| Bedroom | 12.5 x 8.10 P | 2nd Floor | |
| Washroom | 4.6 x 4.8 P | 2nd Floor | |
| Bedroom | 8.6 x 13.9 P | 2nd Floor | |
| Bedroom | 10.5 x 11.5 P | 2nd Floor | |
| Bedroom | 8.3 x 11.6 P | 2nd Floor | |
| Bedroom | 10.5 x 11.5 P | Basement | |
| Bedroom | 8 x 11 P | Basement | |
| Bathroom | 12 x 6 P | Basement | |
| Laundry room | 12 x 10 P | Basement | |
|
CHARACTERISTICS |
|
|---|---|
| Basement | 6 feet and over, Partially finished |
| Heating system | Air circulation |
| Proximity | Bicycle path, Daycare centre, Elementary school, Golf, High school, Highway, Park - green area, Public transport |
| Heating energy | Heating oil |
| Sewage system | Municipal sewer |
| Water supply | Municipality |
| Zoning | Residential |