4293 Av. de l'Hôtel de Ville, Montréal (Le Plateau-Mont-Royal), QC H2W2H3 $2,700/M
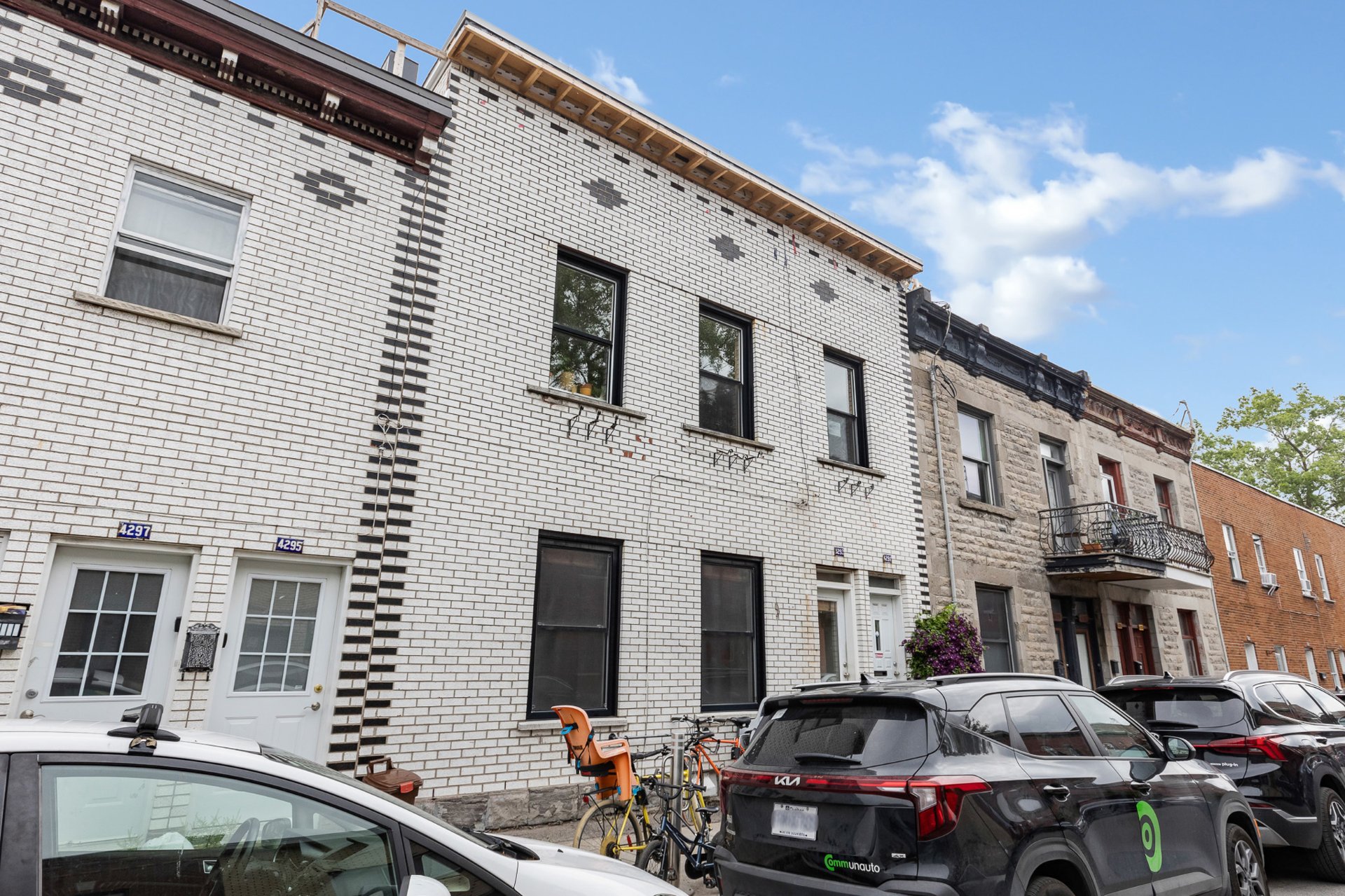
Frontage
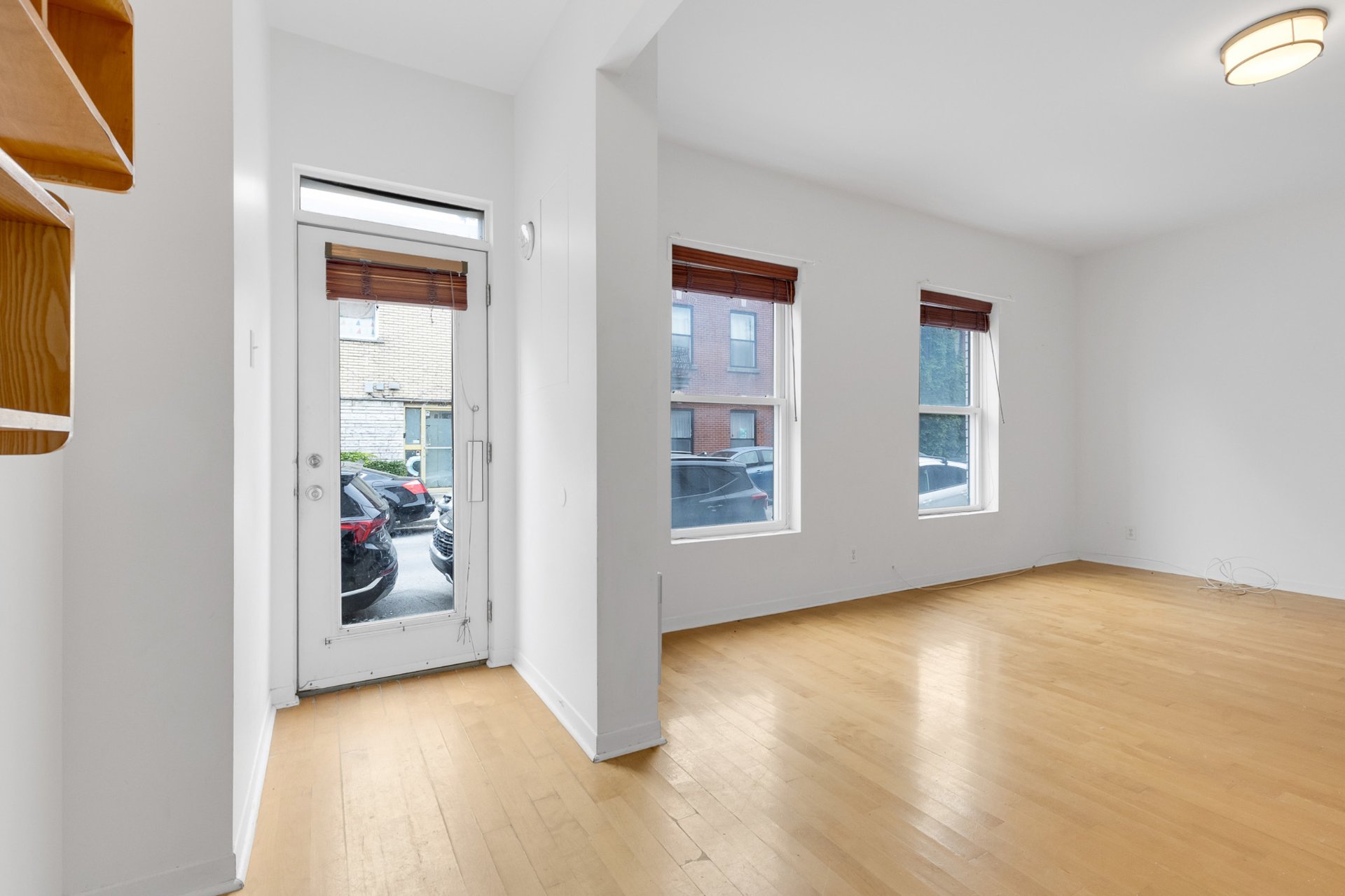
Living room
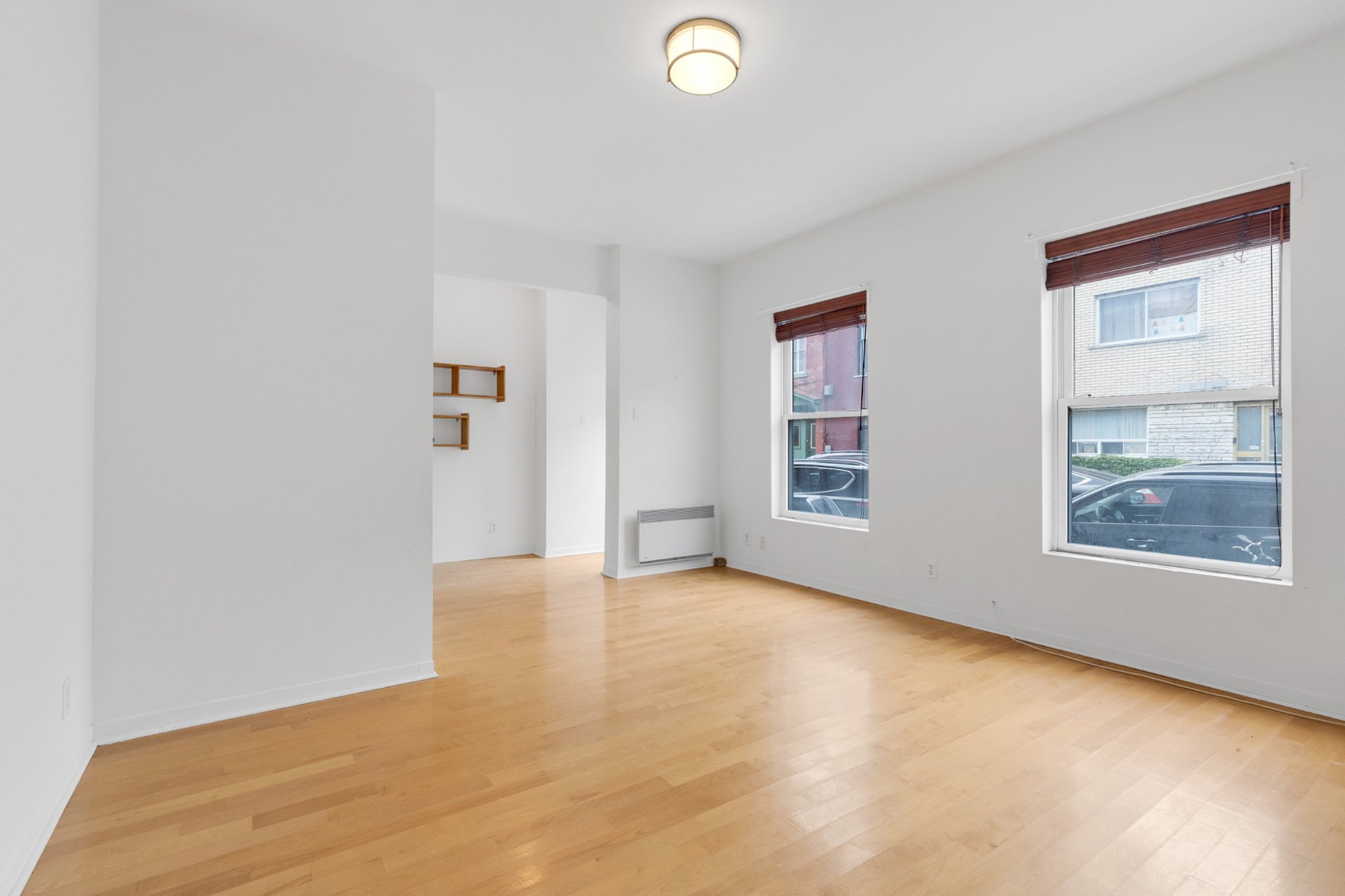
Living room
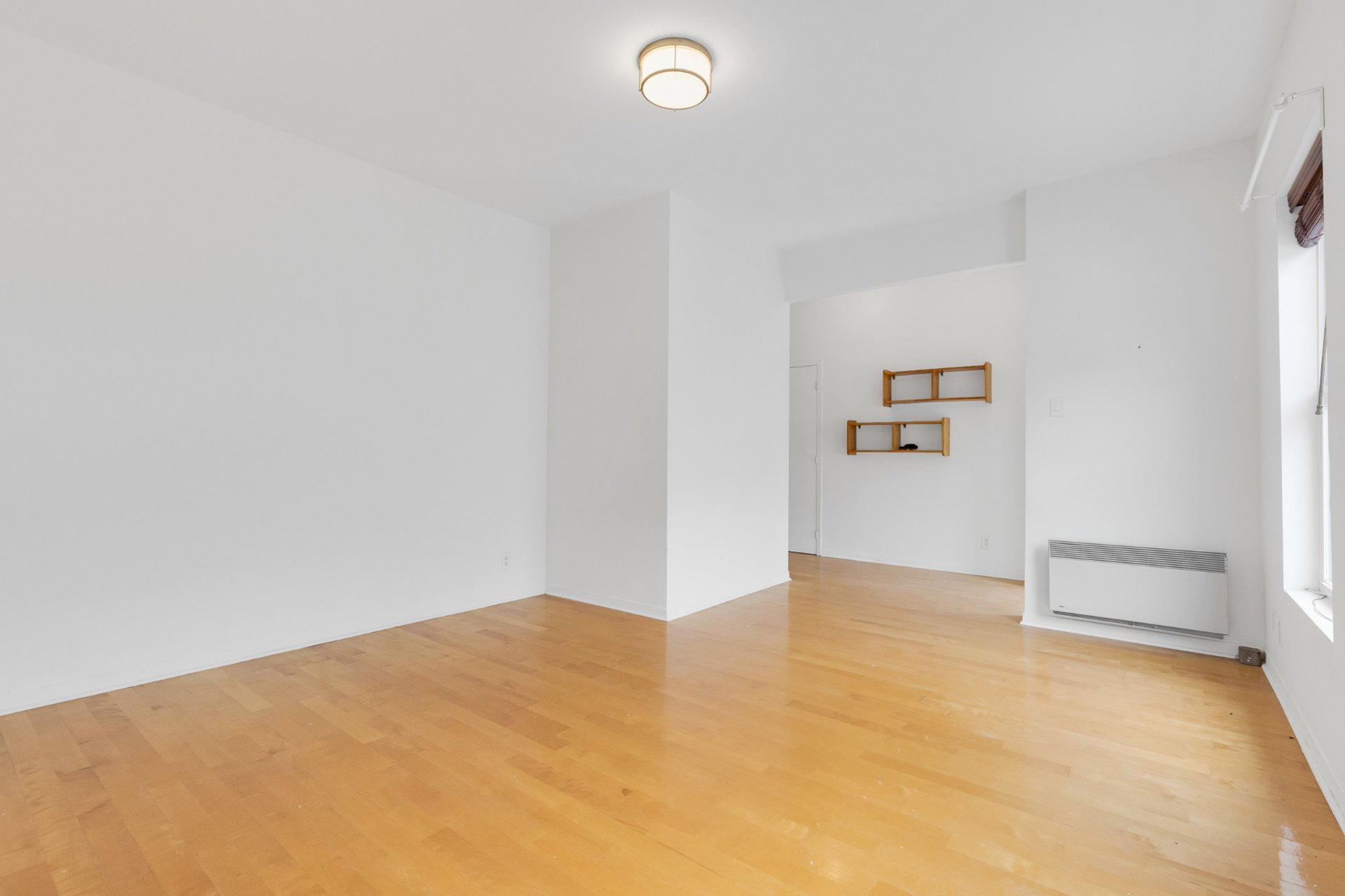
Living room
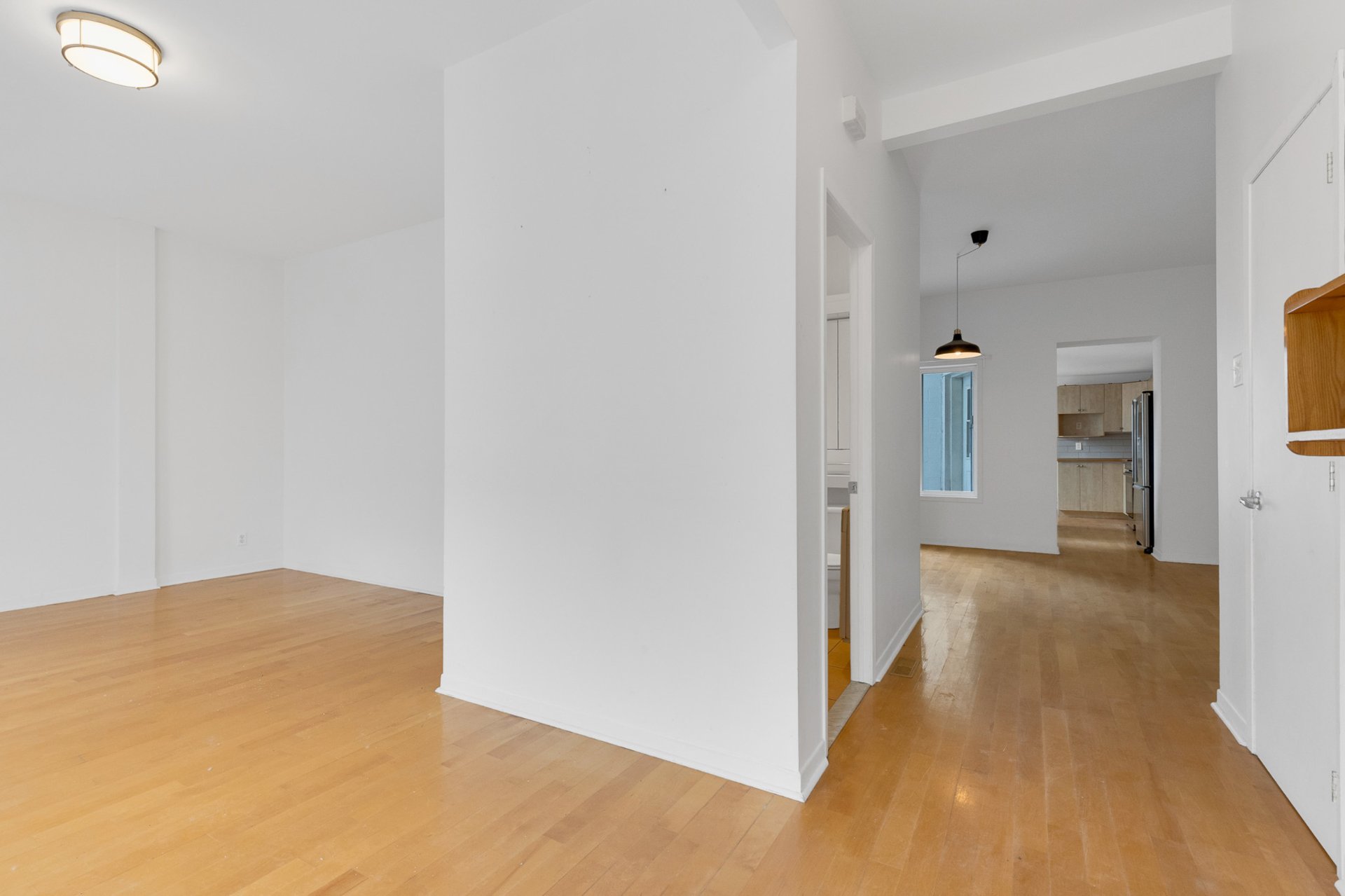
Corridor
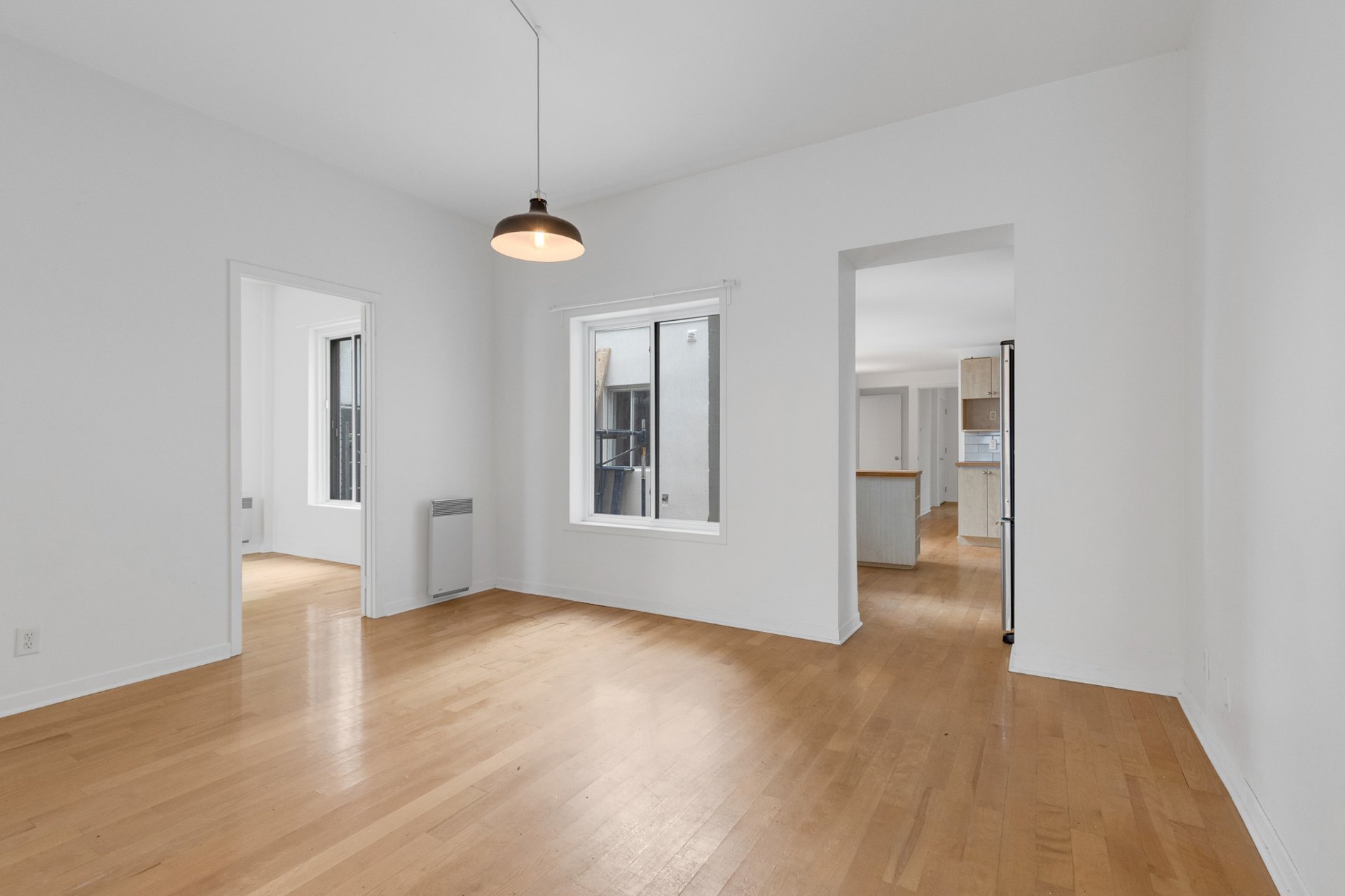
Dining room
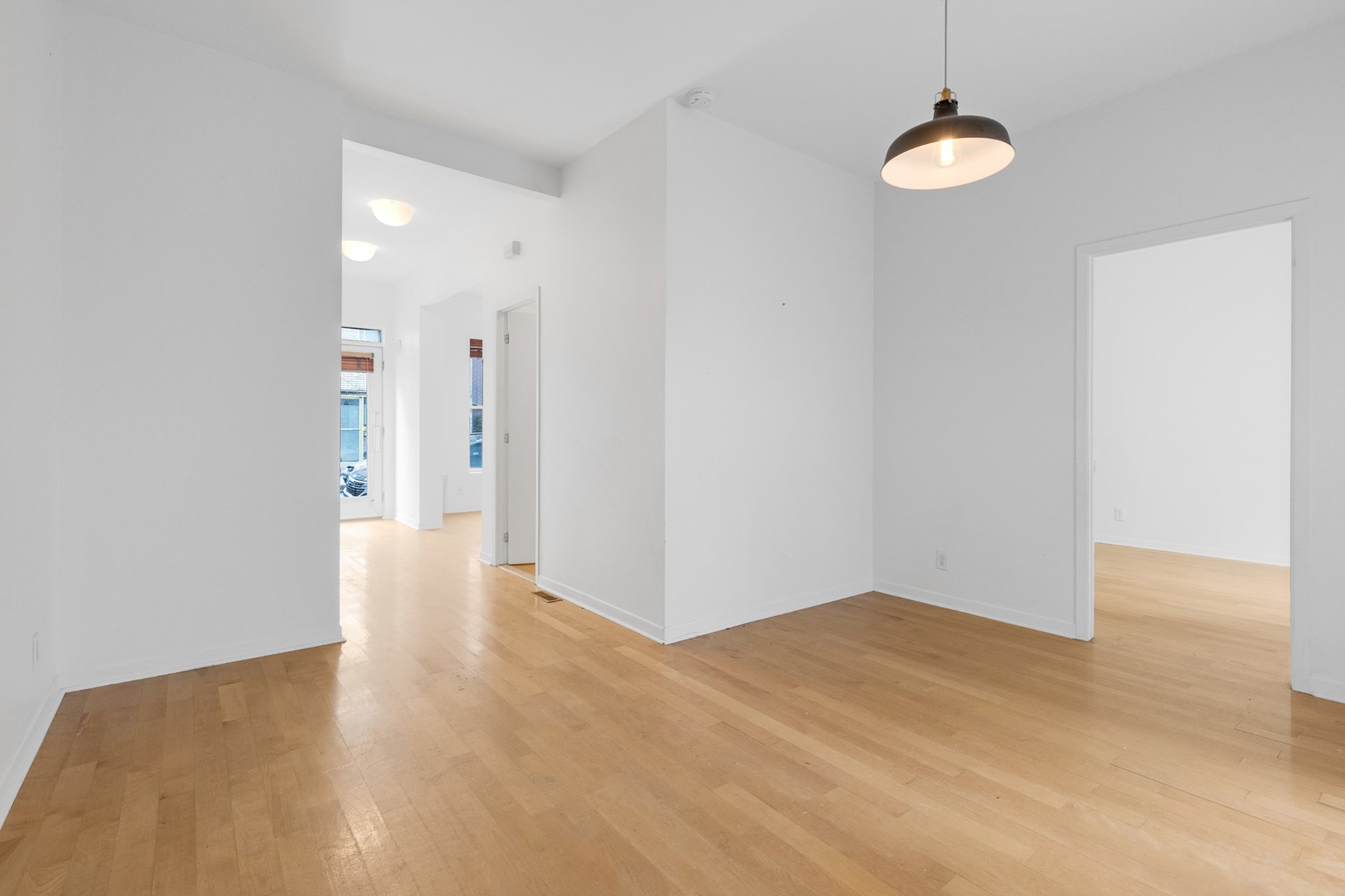
Dining room
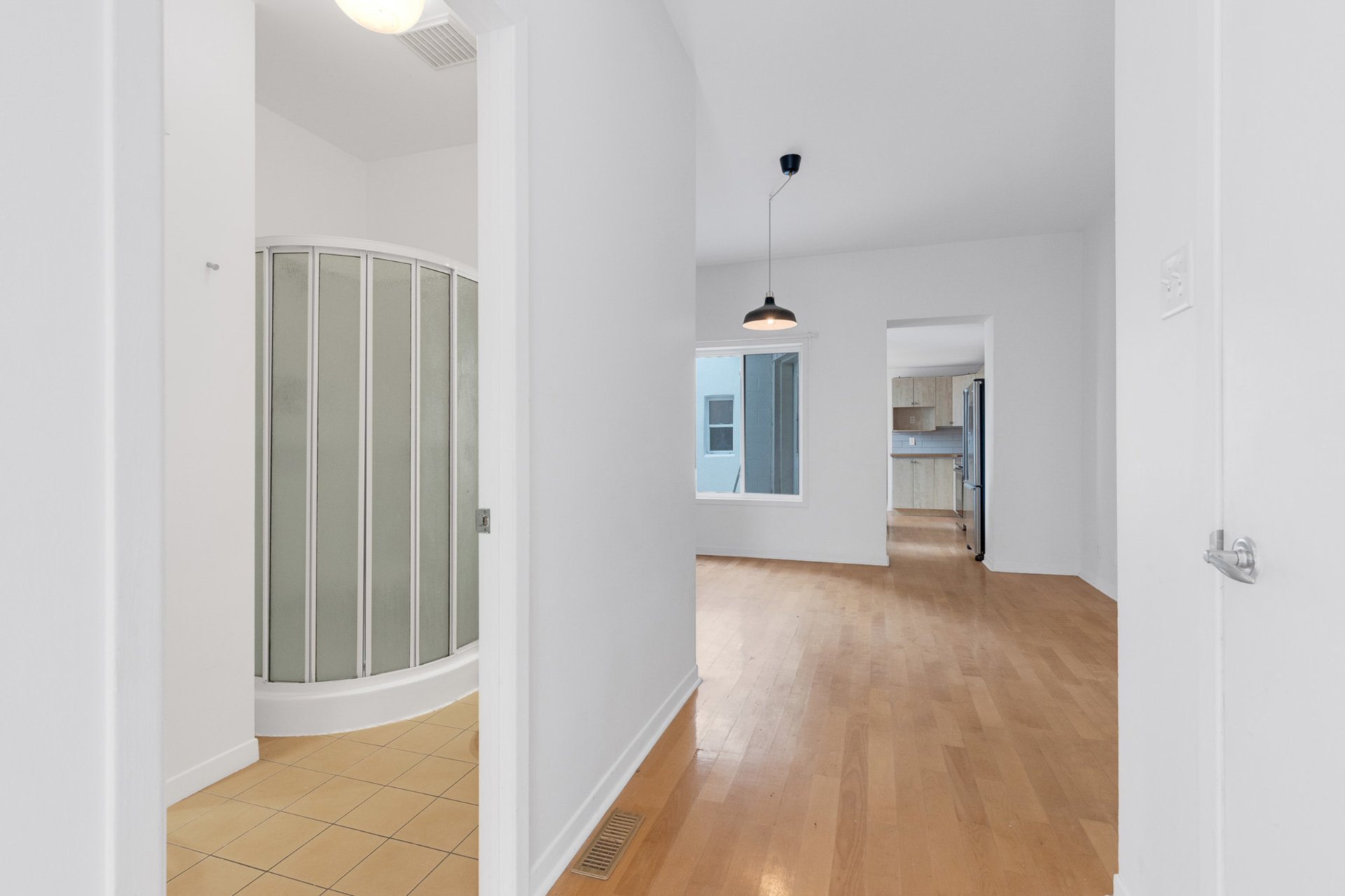
Corridor
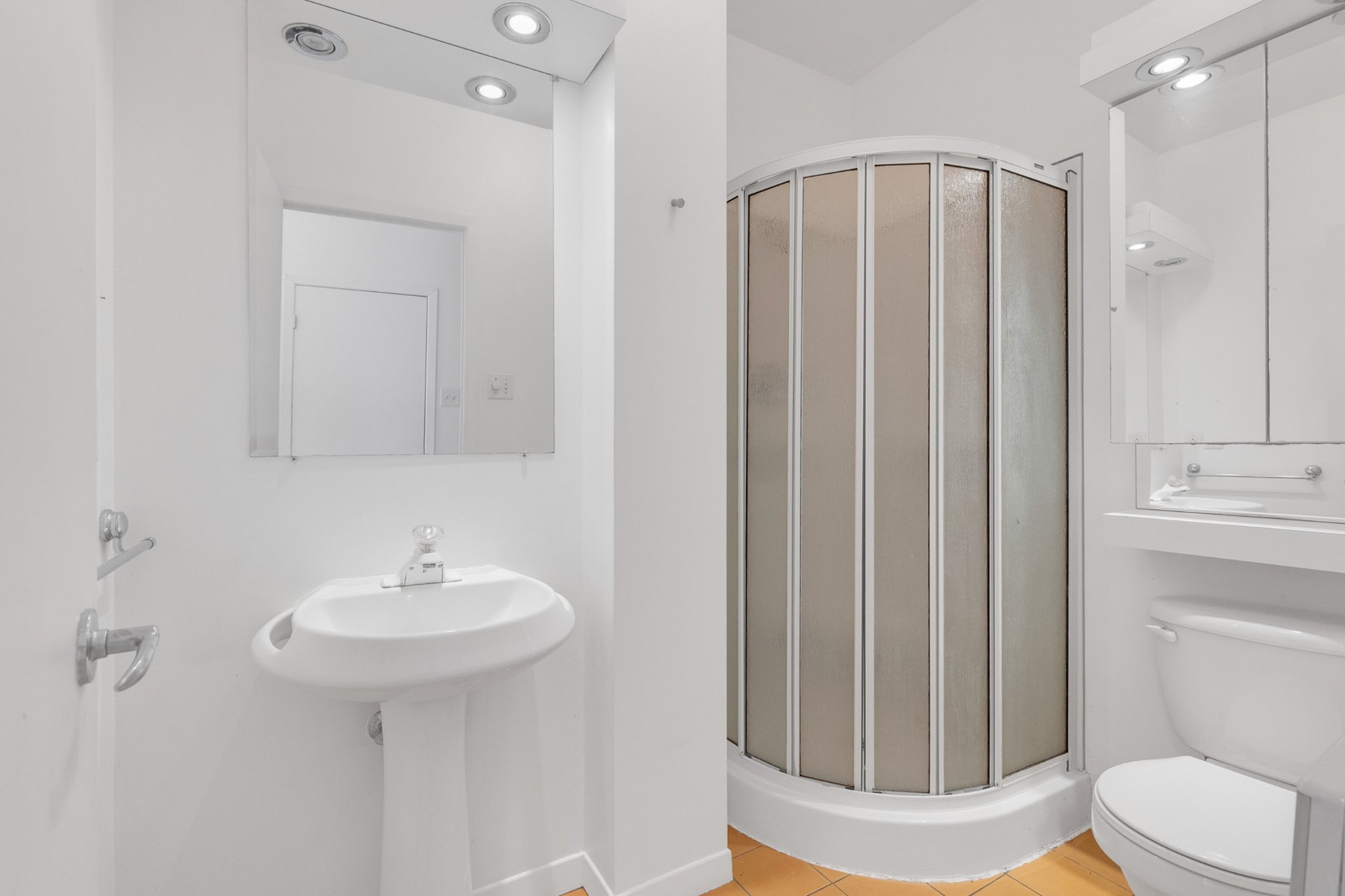
Bathroom
|
|
Description
Rental for $2700/month unheated: 2+1 bedrooms in the heart of the Plateau Mont-Royal and its old Portuguese neighborhood. Living area of 1215 sq. ft. with a family room in the basement + laundry room. 2 bathrooms, including one in the master bedroom. Bright ground floor thanks to an abundance of windows. 5 appliances included. Immediate occupancy possible after credit check. For those lucky enough to move into a pleasant neighborhood 2 steps from everything: 10 minutes from Mont-Royal metro station, St-Laurent Blvd. shops, St-Denis St. and Mont-Royal Ave., 10 minutes from Provigo corner St-Urbain/Mont-Royal.
On the main level :
Large living room separated from the dining room and kitchen
The living room is facing the street and south-west
exposition
A large dining area is next to the large kitchen with
counter tops to cook all together. A court yard to dine
outside and play with the younger ones.
Family bathroom with a shower.
2+1 bedrooms as the 3rd bedroom has the access to basement,
an emergency door to the lane and no closet.
The master bedroom has its own bathroom and a large closet.
The basement has a laundry room area and a family room.
Occupancy possible after credit check
The condo owners on the 2nd floor is a family with 2
children.
No pets
No smoking : cigarettes or marijuana
No culture of any drugs
Credit check mandatory
No short term rental
No sub lease allowed
A new 60 galons hot water tank will be installed
Large living room separated from the dining room and kitchen
The living room is facing the street and south-west
exposition
A large dining area is next to the large kitchen with
counter tops to cook all together. A court yard to dine
outside and play with the younger ones.
Family bathroom with a shower.
2+1 bedrooms as the 3rd bedroom has the access to basement,
an emergency door to the lane and no closet.
The master bedroom has its own bathroom and a large closet.
The basement has a laundry room area and a family room.
Occupancy possible after credit check
The condo owners on the 2nd floor is a family with 2
children.
No pets
No smoking : cigarettes or marijuana
No culture of any drugs
Credit check mandatory
No short term rental
No sub lease allowed
A new 60 galons hot water tank will be installed
Inclusions: fridge, stove, dishwasher, washer, dryer, blinds, fixtures
Exclusions : hydroelectricity + home insurance 2 000 000$
| BUILDING | |
|---|---|
| Type | Apartment |
| Style | Attached |
| Dimensions | 0x0 |
| Lot Size | 0 |
| EXPENSES | |
|---|---|
| Energy cost | $ 2300 / year |
|
ROOM DETAILS |
|||
|---|---|---|---|
| Room | Dimensions | Level | Flooring |
| Hallway | 5.54 x 2.36 M | Ground Floor | Wood |
| Living room | 5.31 x 4.11 M | Ground Floor | Wood |
| Bathroom | 2.26 x 10.7 M | Ground Floor | Ceramic tiles |
| Dining room | 4.14 x 4.1 M | Ground Floor | Wood |
| Bedroom | 3.25 x 3.33 M | Ground Floor | Wood |
| Kitchen | 2.9 x 6.63 M | Ground Floor | Wood |
| Home office | 3.1 x 2.34 M | Ground Floor | Wood |
| Primary bedroom | 3.1 x 4.01 M | Ground Floor | Wood |
| Other | 2.1 x 1.24 M | Ground Floor | Wood |
| Bathroom | 1.85 x 1.87 M | Ground Floor | Ceramic tiles |
| Laundry room | 1.63 x 5.39 M | Basement | Tiles |
| Family room | 5 x 3.7 M | Basement | Tiles |
| Storage | 4.27 x 3.81 M | Basement | Other |
|
CHARACTERISTICS |
|
|---|---|
| Cupboard | Melamine |
| Heating system | Electric baseboard units |
| Water supply | Municipality |
| Heating energy | Electricity |
| Windows | Aluminum |
| Proximity | Cegep, Hospital, Park - green area, Elementary school, High school, Public transport, University, Bicycle path, Daycare centre |
| Bathroom / Washroom | Adjoining to primary bedroom, Seperate shower |
| Basement | 6 feet and over, Finished basement |
| Sewage system | Municipal sewer |
| Window type | Sliding |
| Restrictions/Permissions | Smoking not allowed, Short-term rentals not allowed, No pets allowed |
| Equipment available | Partially furnished, Private yard |