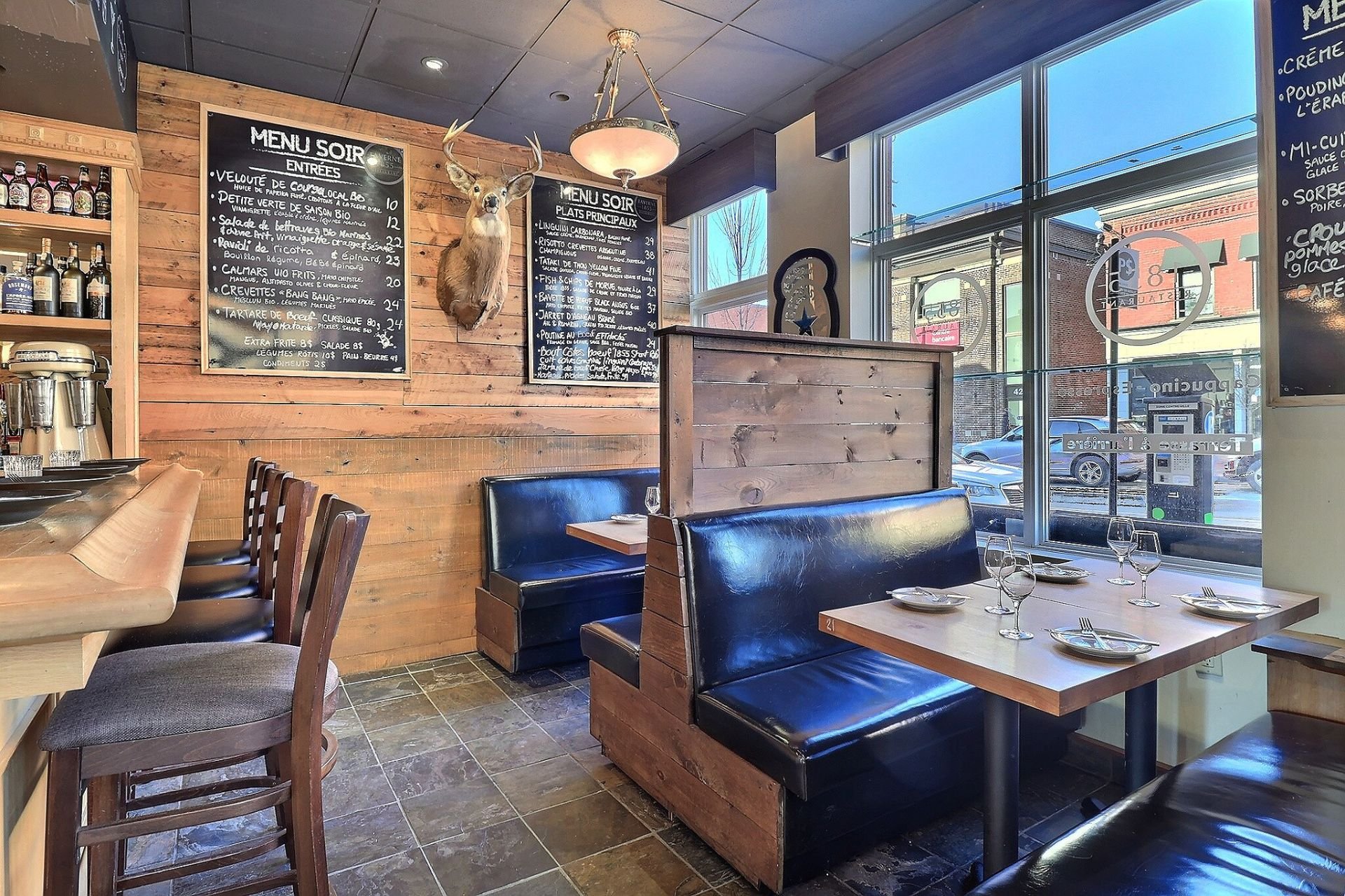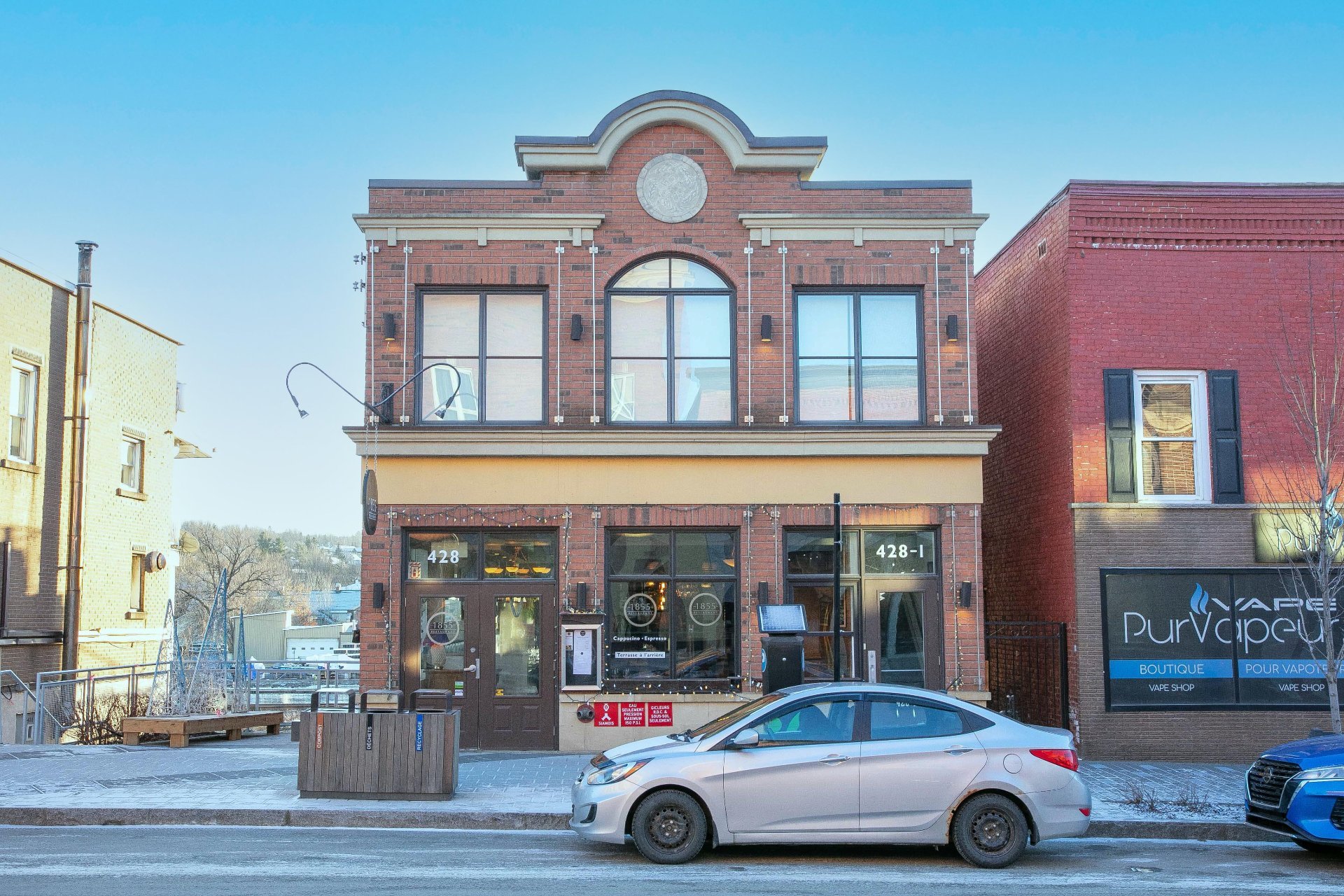428Z Rue Principale O., Magog, QC J1X2A9 $6,000/M

Restaurant

Frontage

Frontage

Back facade

Restaurant

Hallway

Restaurant

Restaurant

Washroom
|
|
Description
**COMMERCIAL SPACE FOR LEASE - STRATEGIC LOCATION Seize this unique opportunity in the heart of downtown Magog! This commercial space boasts exceptional visibility and high traffic, making it ideal for your business project. Take advantage of a turnkey space featuring a 55-seat dining room and a 33-seat terrace with a breathtaking view of the river. Two reserved parking spaces and a marketing system already in place maximize your visibility. Don't miss this opportunity to establish yourself in a prime location!
Offer your company a space ideally located in the heart of
downtown Magog!
This space offers 1525 ft² on the first floor and 1325 ft²
in the basement, with direct access to an exit and a
delivery area (to be shared). The owner will retain 200 ft²
in the basement.
Notarized lease for 5 to 7 years + 5-year renewal option,
at $6,000/month, including taxes and snow removal. Two
parking spaces included. Redevelopment possible according
to your needs.
An opportunity not to be missed!
downtown Magog!
This space offers 1525 ft² on the first floor and 1325 ft²
in the basement, with direct access to an exit and a
delivery area (to be shared). The owner will retain 200 ft²
in the basement.
Notarized lease for 5 to 7 years + 5-year renewal option,
at $6,000/month, including taxes and snow removal. Two
parking spaces included. Redevelopment possible according
to your needs.
An opportunity not to be missed!
Inclusions: Une liste sera fournie à la demande
Exclusions : Une liste sera fournie à la demande
| BUILDING | |
|---|---|
| Type | Business sale |
| Style | Detached |
| Dimensions | 17.85x7.66 M |
| Lot Size | 0 |
| EXPENSES | |
|---|---|
| Co-ownership fees | $ 62700 / year |
| Municipal Taxes (2024) | $ 12143 / year |
| School taxes (2024) | $ 551 / year |
|
ROOM DETAILS |
|||
|---|---|---|---|
| Room | Dimensions | Level | Flooring |
| N/A | |||
|
CHARACTERISTICS |
|
|---|---|
| Water supply | Municipality |
| Heating energy | Electricity, Natural gas |
| Windows | PVC |
| Foundation | Poured concrete |
| Siding | Brick |
| Proximity | Highway |
| Basement | 6 feet and over, Finished basement |
| Parking | Outdoor |
| Sewage system | Municipal sewer |
| Zoning | Commercial, Industrial |
| Kind of commerce | Restaurant |
| Type of business/Industry | Service |