4255 Rue des Francs Bourgeois, Boisbriand, QC J7H0E3 $1,299,000
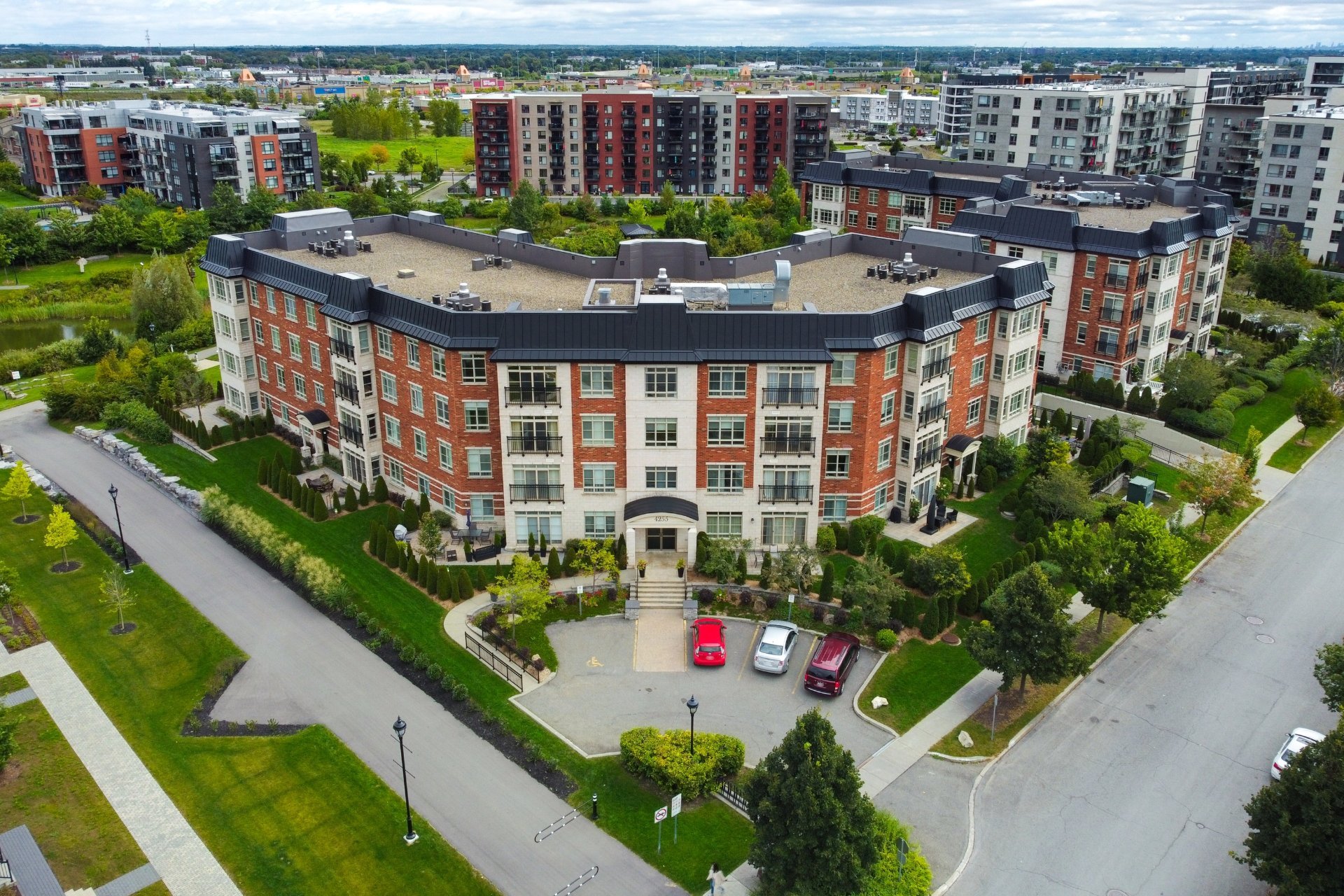
Frontage
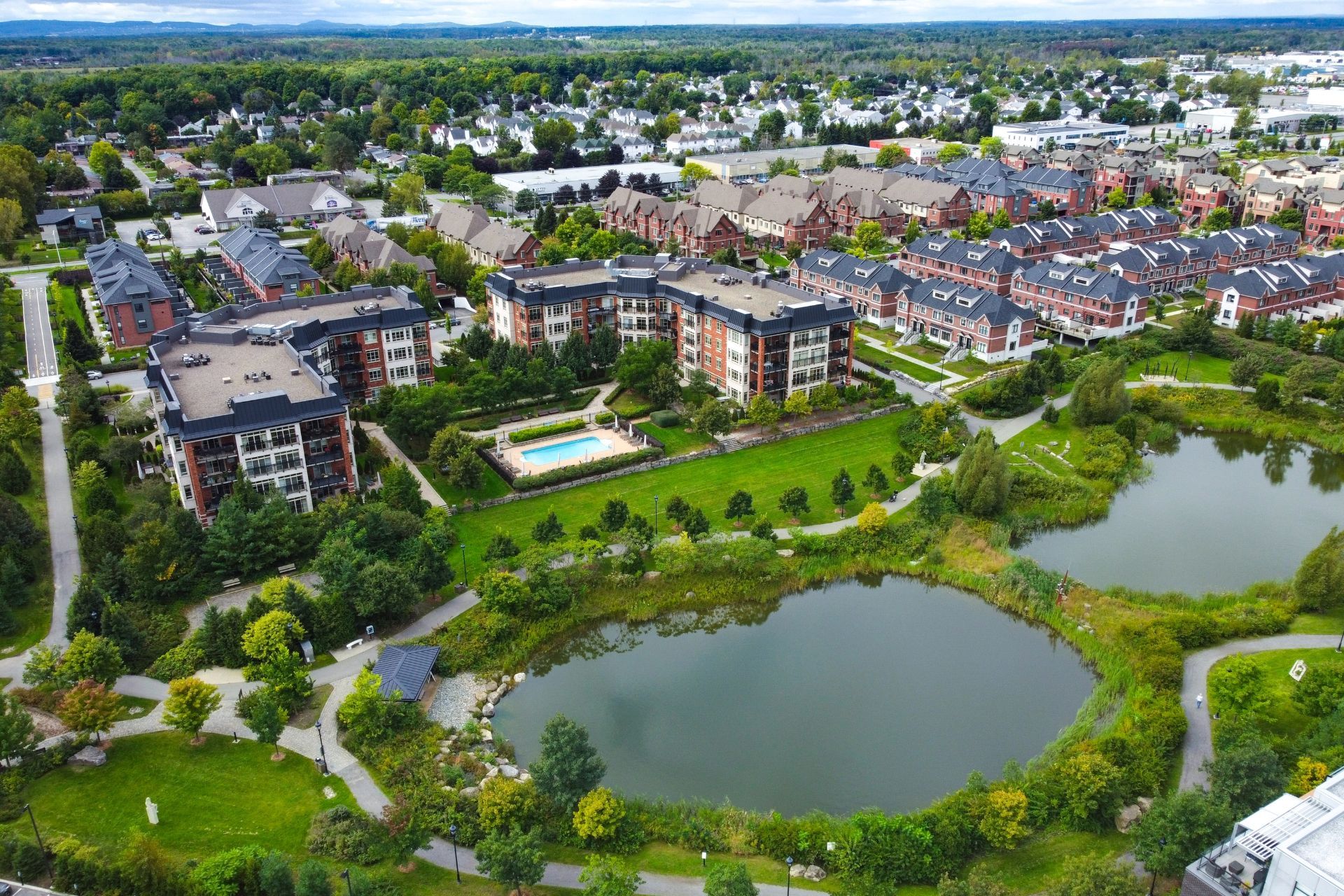
Overall View
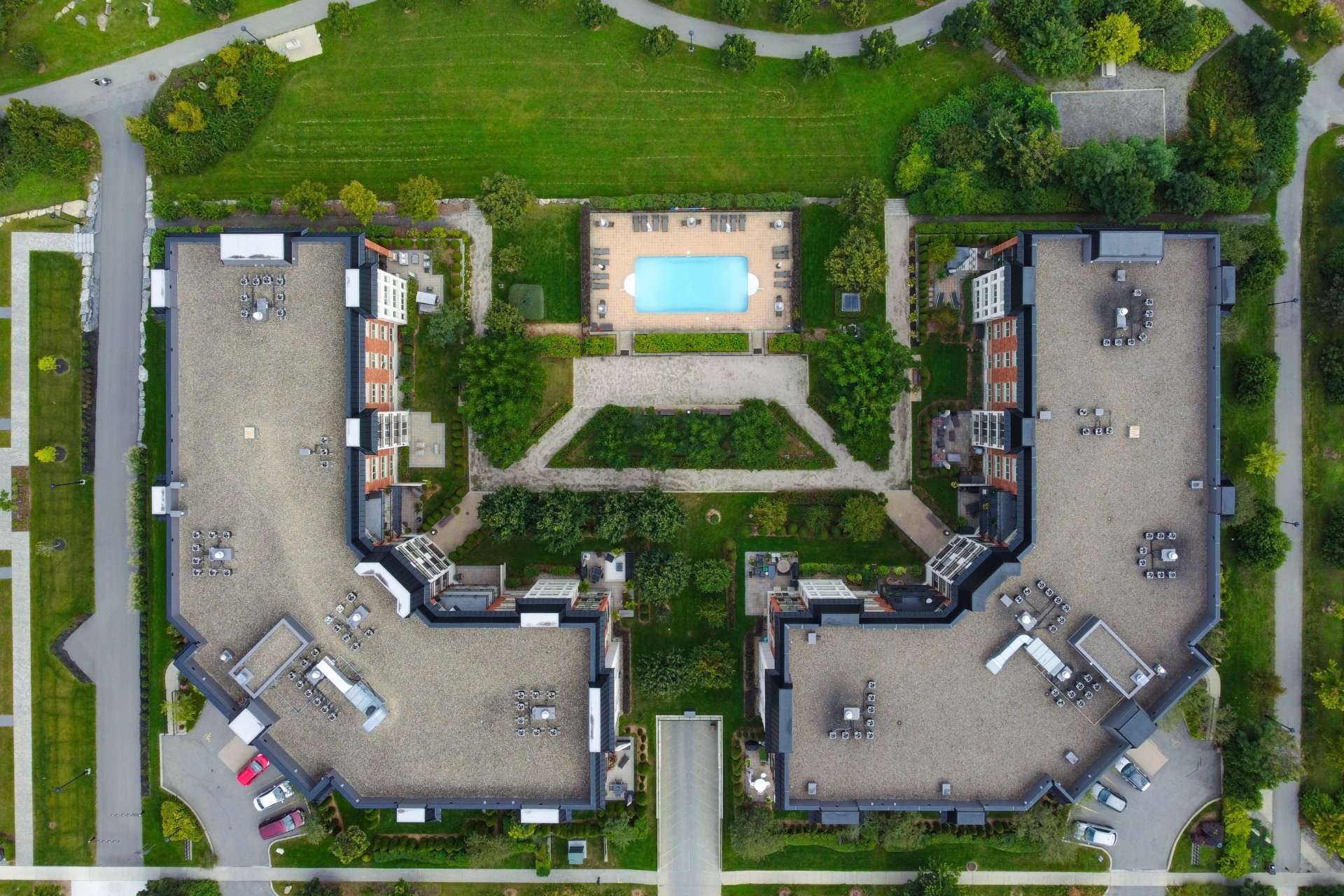
Overall View
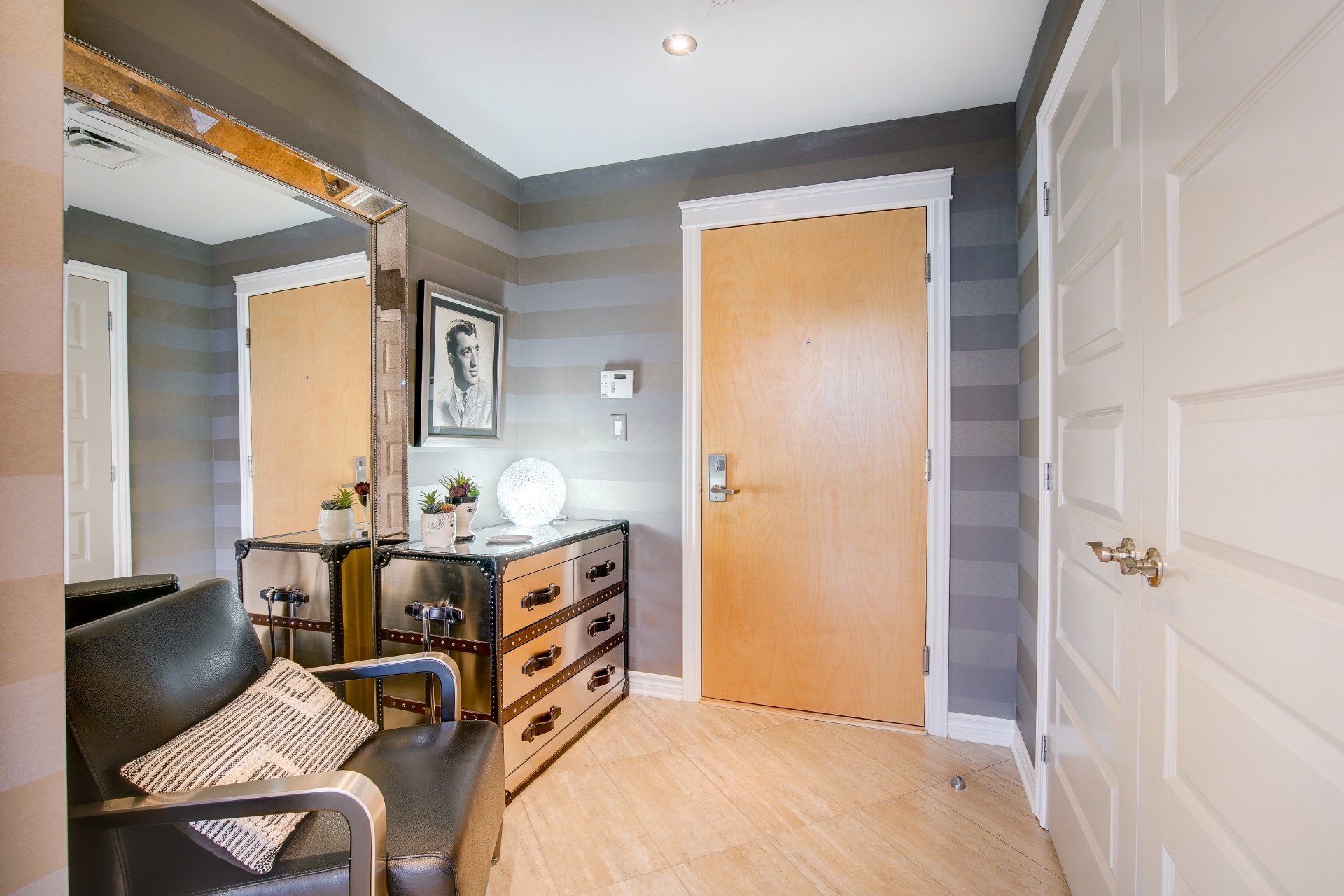
Hallway
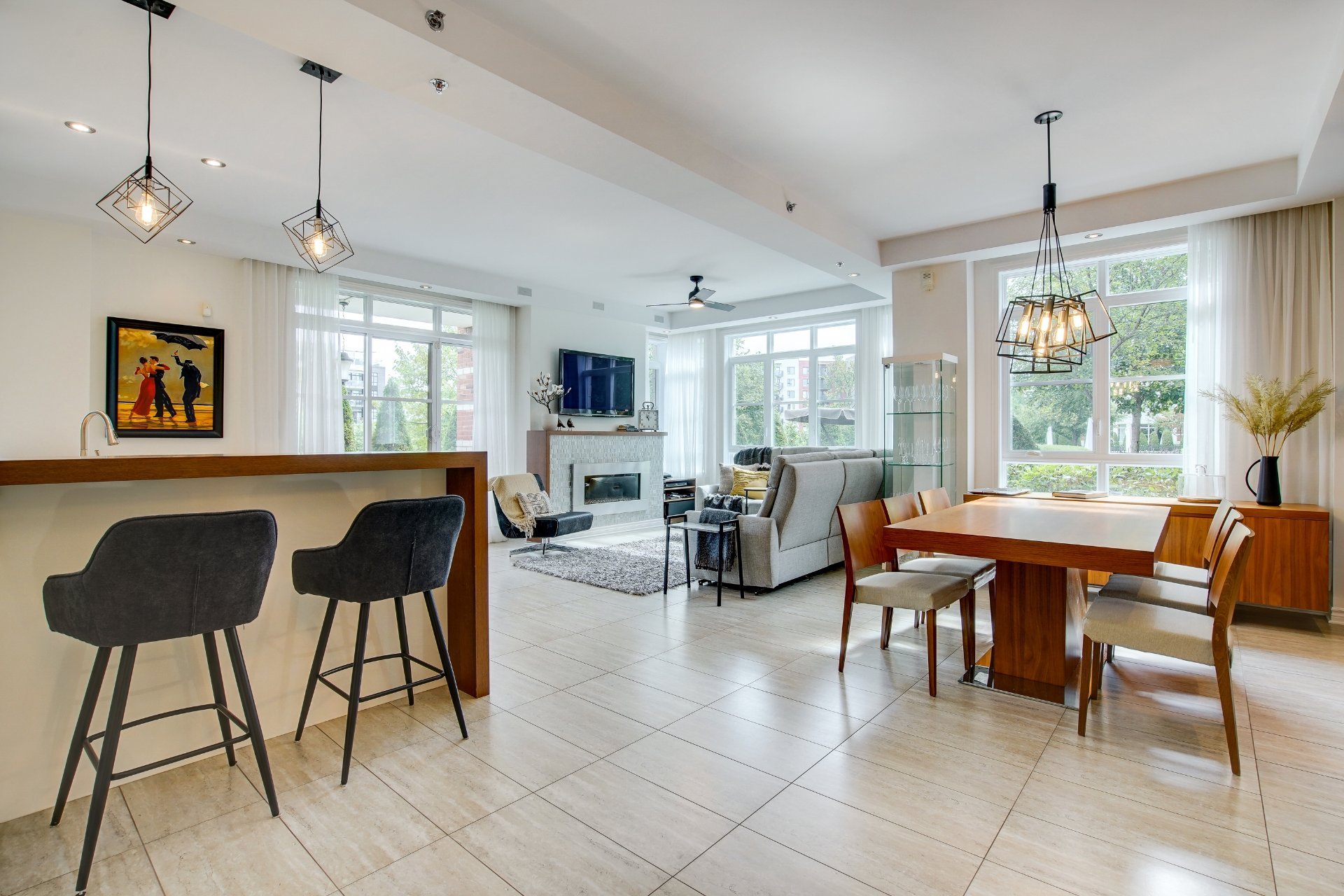
Dining room
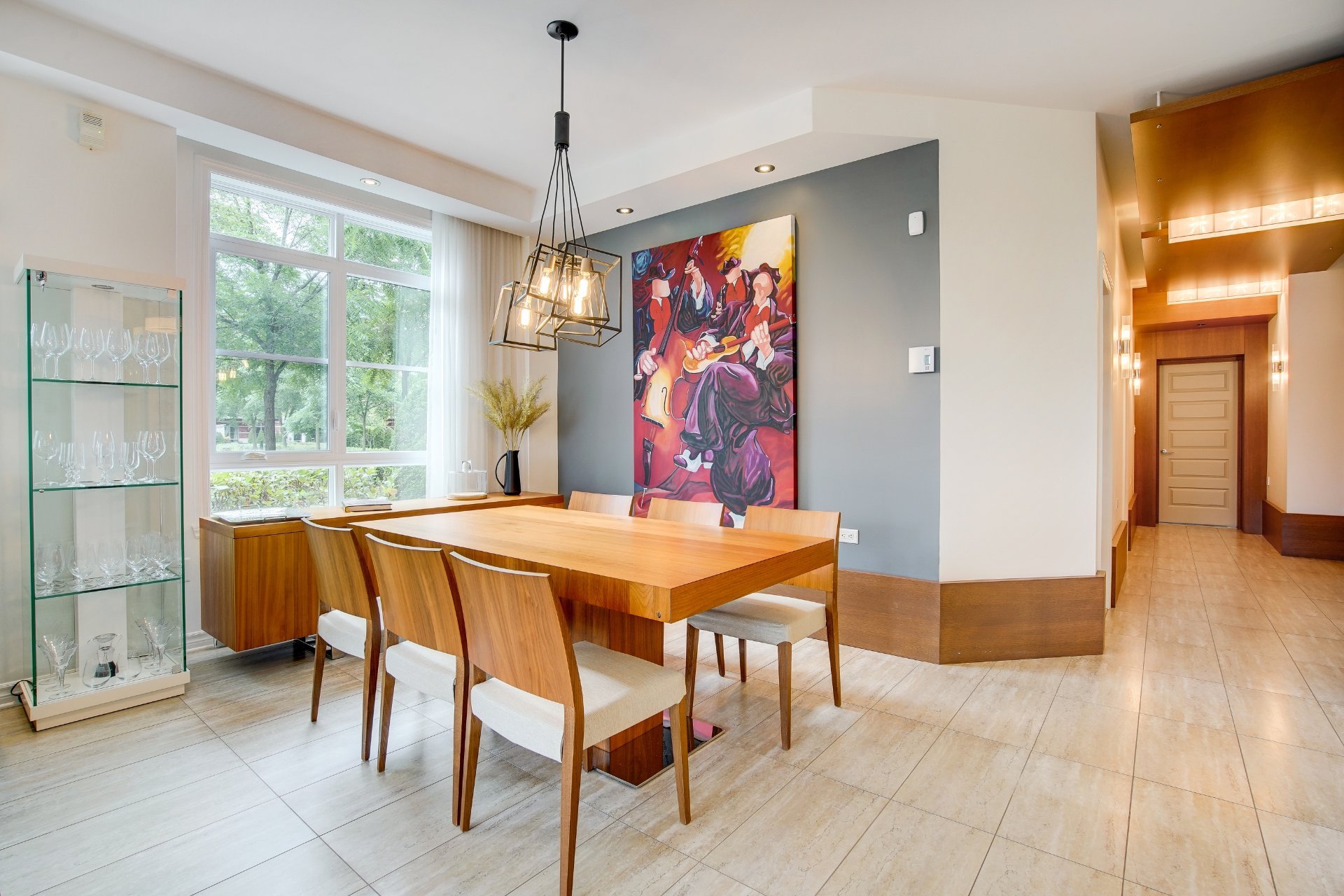
Dining room
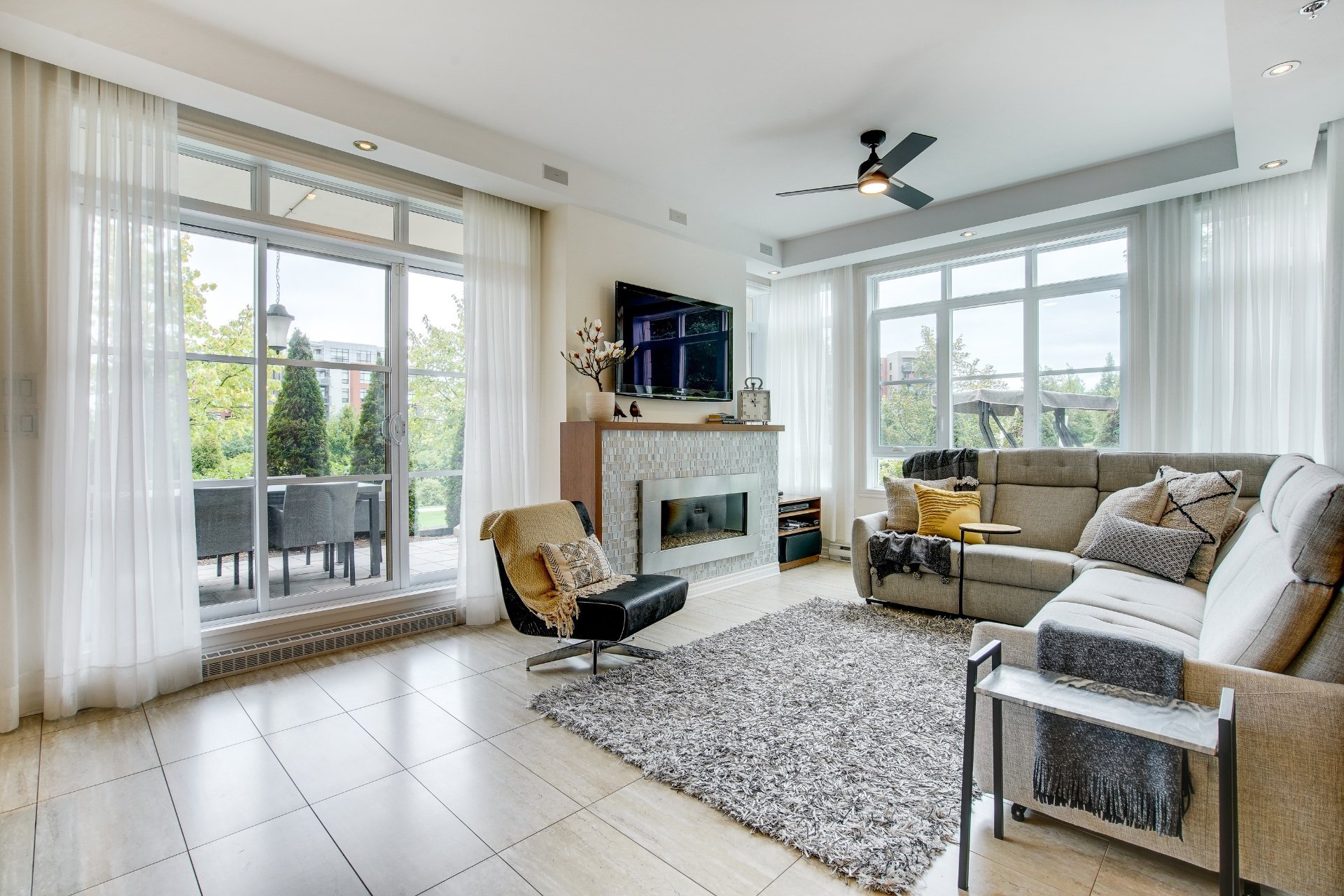
Living room
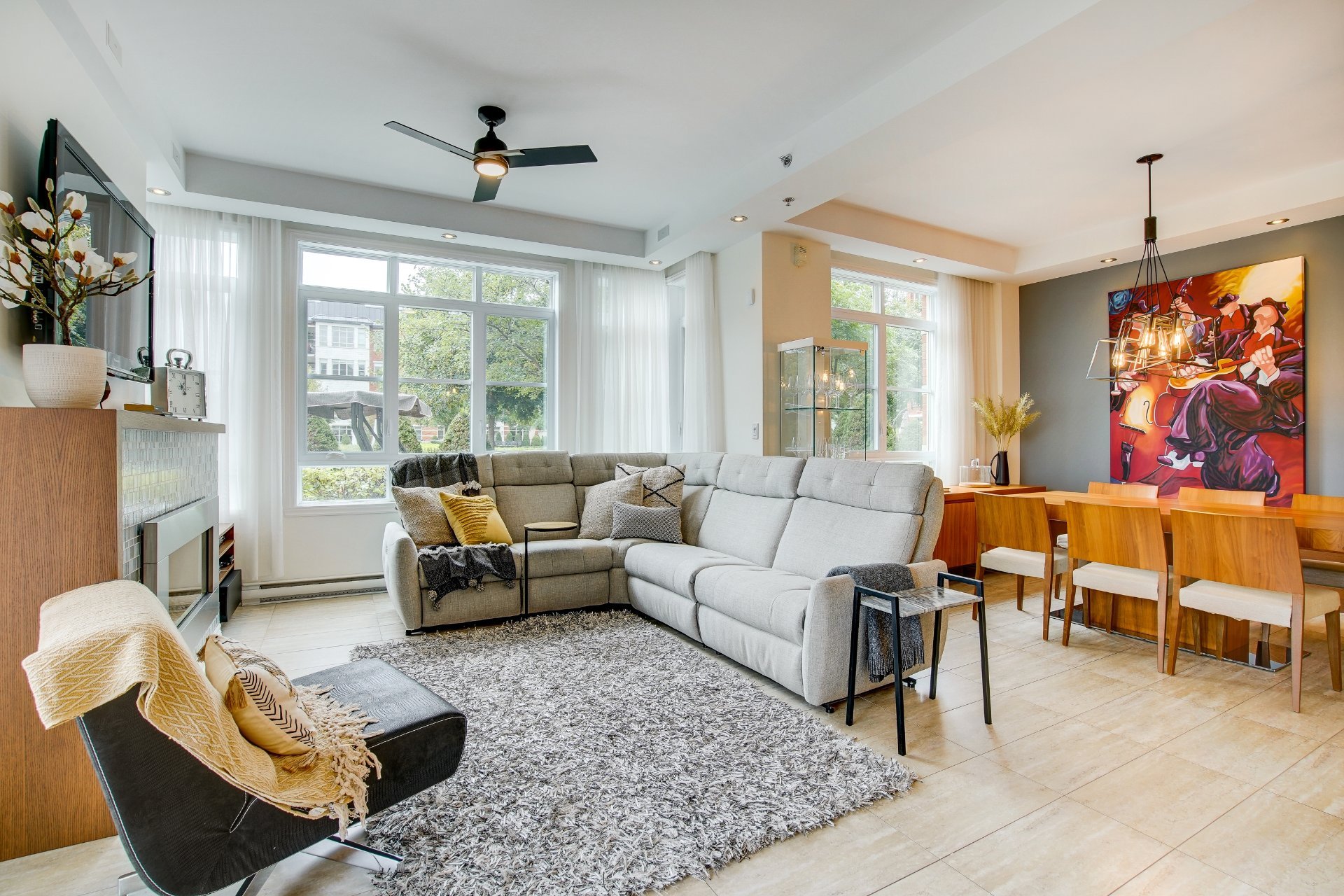
Living room
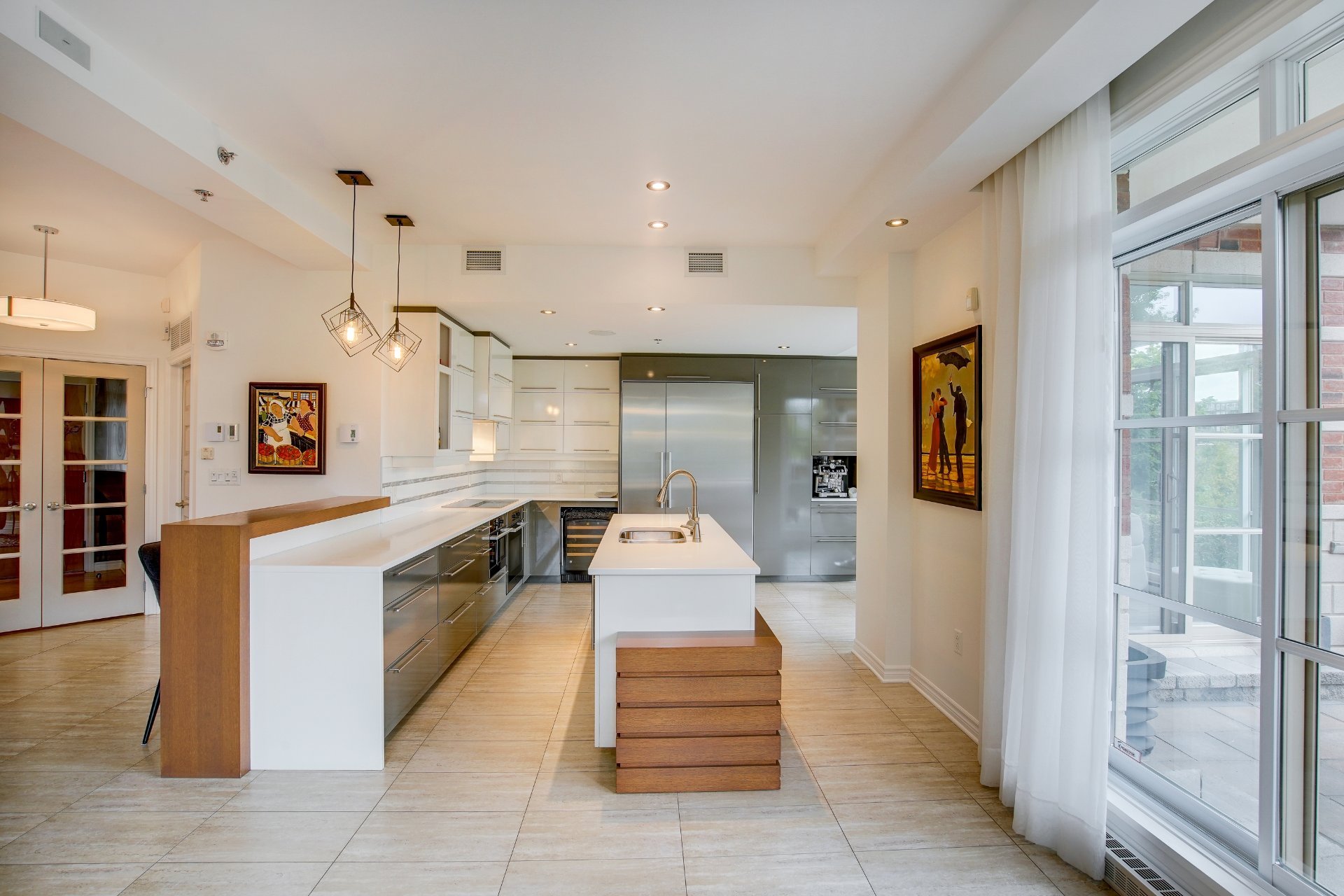
Kitchen
|
|
Sold
Description
Welcome to this exceptional designer condo by Victor Vandelac -- a rare gem on the market. The result of two units combined into one, it offers 2,296 sq. ft. (gross) of elegant living space. Enjoy the beauty of custom woodwork, 9.6 ft. ceilings, and an abundance natural light. The high-end kitchen opens to a charming dinette-loggia, perfect for family moments. The luxurious primary suite features an ensuite bath and a walk-in closet. Two additional bedrooms and a second bathroom complete this stunning space.
Our Three Most Captivating Features
- An extraordinary master suite
- Serene views of the park, ponds, and cycling path
- A refined, high-end kitchen
From the moment you arrive, an elegant vestibule,
thoughtfully furnished by Ameublement Gagnon, welcomes you
into a bright and expansive open-concept living space. The
kitchen is a true highlight, featuring quartz countertops
and seamlessly integrated stainless steel Miele appliances.
Just beyond, a charming loggia with floor-to-ceiling
windows creates a delightful dining nook, offering
uninterrupted views of Parc Franc-Bourgeois.
The inviting family area is designed for comfort, complete
with a natural gas fireplace and built-in speakers by Sonos
and Bose--perfect for relaxing or entertaining in style.
This residence also includes two well-appointed secondary
bedrooms and a sleek bathroom, enhanced with a glass shower
featuring a built-in niche and a modern Toto bidet seat.
The pièce de résistance is the master suite, spanning an
impressive 795 square feet. It features a serene sleeping
area with a ceiling fan, an intimate lounge space, and a
custom-designed walk-in closet by Ameublement Gagnon. The
adjoining bathroom is a haven of luxury, boasting a ceramic
and glass-enclosed shower with dual shower heads and a
built-in niche, a Toto bidet seat, and heated floors for
year-round comfort.
Outdoors, Parc Franc-Bourgeois offers a peaceful natural
setting with ponds, walking and cycling paths, and a
collection of striking life-sized sculptures by Quebec
artists. The condo itself boasts three private terraces,
including a covered space with a gas BBQ outlet, an
open-air terrace, and a third terrace accessible directly
from the master suite--perfect for enjoying direct access
to the heated pool.
Residents benefit from an array of building amenities,
including four outdoor visitor parking spaces, a fully
equipped fitness centre, a heated outdoor pool with lounge
chairs and umbrellas, two elevators, and an intercom system
connected to the main entrance. For added convenience, a
dedicated car wash station is also available in the garage.
- An extraordinary master suite
- Serene views of the park, ponds, and cycling path
- A refined, high-end kitchen
From the moment you arrive, an elegant vestibule,
thoughtfully furnished by Ameublement Gagnon, welcomes you
into a bright and expansive open-concept living space. The
kitchen is a true highlight, featuring quartz countertops
and seamlessly integrated stainless steel Miele appliances.
Just beyond, a charming loggia with floor-to-ceiling
windows creates a delightful dining nook, offering
uninterrupted views of Parc Franc-Bourgeois.
The inviting family area is designed for comfort, complete
with a natural gas fireplace and built-in speakers by Sonos
and Bose--perfect for relaxing or entertaining in style.
This residence also includes two well-appointed secondary
bedrooms and a sleek bathroom, enhanced with a glass shower
featuring a built-in niche and a modern Toto bidet seat.
The pièce de résistance is the master suite, spanning an
impressive 795 square feet. It features a serene sleeping
area with a ceiling fan, an intimate lounge space, and a
custom-designed walk-in closet by Ameublement Gagnon. The
adjoining bathroom is a haven of luxury, boasting a ceramic
and glass-enclosed shower with dual shower heads and a
built-in niche, a Toto bidet seat, and heated floors for
year-round comfort.
Outdoors, Parc Franc-Bourgeois offers a peaceful natural
setting with ponds, walking and cycling paths, and a
collection of striking life-sized sculptures by Quebec
artists. The condo itself boasts three private terraces,
including a covered space with a gas BBQ outlet, an
open-air terrace, and a third terrace accessible directly
from the master suite--perfect for enjoying direct access
to the heated pool.
Residents benefit from an array of building amenities,
including four outdoor visitor parking spaces, a fully
equipped fitness centre, a heated outdoor pool with lounge
chairs and umbrellas, two elevators, and an intercom system
connected to the main entrance. For added convenience, a
dedicated car wash station is also available in the garage.
Inclusions: Miele fridge, Miele stove, Miele dishwasher, Miele hybrid convection microwave, washer, dryer, light fixtures, curtains, poles, blinds, gas fireplace, office television, master bathroom television, two ceiling fans.
Exclusions : Wine cellar
| BUILDING | |
|---|---|
| Type | Apartment |
| Style | Detached |
| Dimensions | 0x0 |
| Lot Size | 0 |
| EXPENSES | |
|---|---|
| Co-ownership fees | $ 12372 / year |
| Municipal Taxes (2025) | $ 4260 / year |
| School taxes (2025) | $ 530 / year |
|
ROOM DETAILS |
|||
|---|---|---|---|
| Room | Dimensions | Level | Flooring |
| Hallway | 7.1 x 8.5 P | Ground Floor | Ceramic tiles |
| Laundry room | 6.4 x 8.0 P | Ground Floor | Ceramic tiles |
| Dining room | 18.2 x 10.2 P | Ground Floor | Ceramic tiles |
| Living room | 17.10 x 11.10 P | Ground Floor | Ceramic tiles |
| Kitchen | 14.6 x 11.10 P | Ground Floor | Ceramic tiles |
| Dinette | 10.10 x 11.6 P | Ground Floor | Ceramic tiles |
| Bedroom | 11.1 x 10.3 P | Ground Floor | Wood |
| Other | 2.1 x 4.5 P | Ground Floor | Wood |
| Bathroom | 9.3 x 7.11 P | Ground Floor | Ceramic tiles |
| Bedroom | 9.3 x 10.0 P | Ground Floor | Wood |
| Other | 2.3 x 6.3 P | Ground Floor | Wood |
| Primary bedroom | 21.11 x 24.2 P | Ground Floor | Wood |
| Bathroom | 14.9 x 15.0 P | Ground Floor | Ceramic tiles |
| Walk-in closet | 8.0 x 9.3 P | Ground Floor | Wood |
|
CHARACTERISTICS |
|
|---|---|
| Bathroom / Washroom | Adjoining to primary bedroom, Seperate shower |
| Proximity | Bicycle path, Highway, Park - green area, Public transport |
| Equipment available | Central air conditioning, Electric garage door, Entry phone, Private balcony, Ventilation system |
| Available services | Common areas, Exercise room, Fire detector, Garbage chute, Outdoor pool, Visitor parking |
| Distinctive features | Corner unit |
| Heating system | Electric baseboard units |
| Heating energy | Electricity |
| Easy access | Elevator |
| Garage | Fitted, Heated |
| Parking | Garage |
| Hearth stove | Gaz fireplace |
| Pool | Inground |
| Sewage system | Municipal sewer |
| Water supply | Municipality |
| View | Panoramic |
| Landscaping | Patio |
| Zoning | Residential |