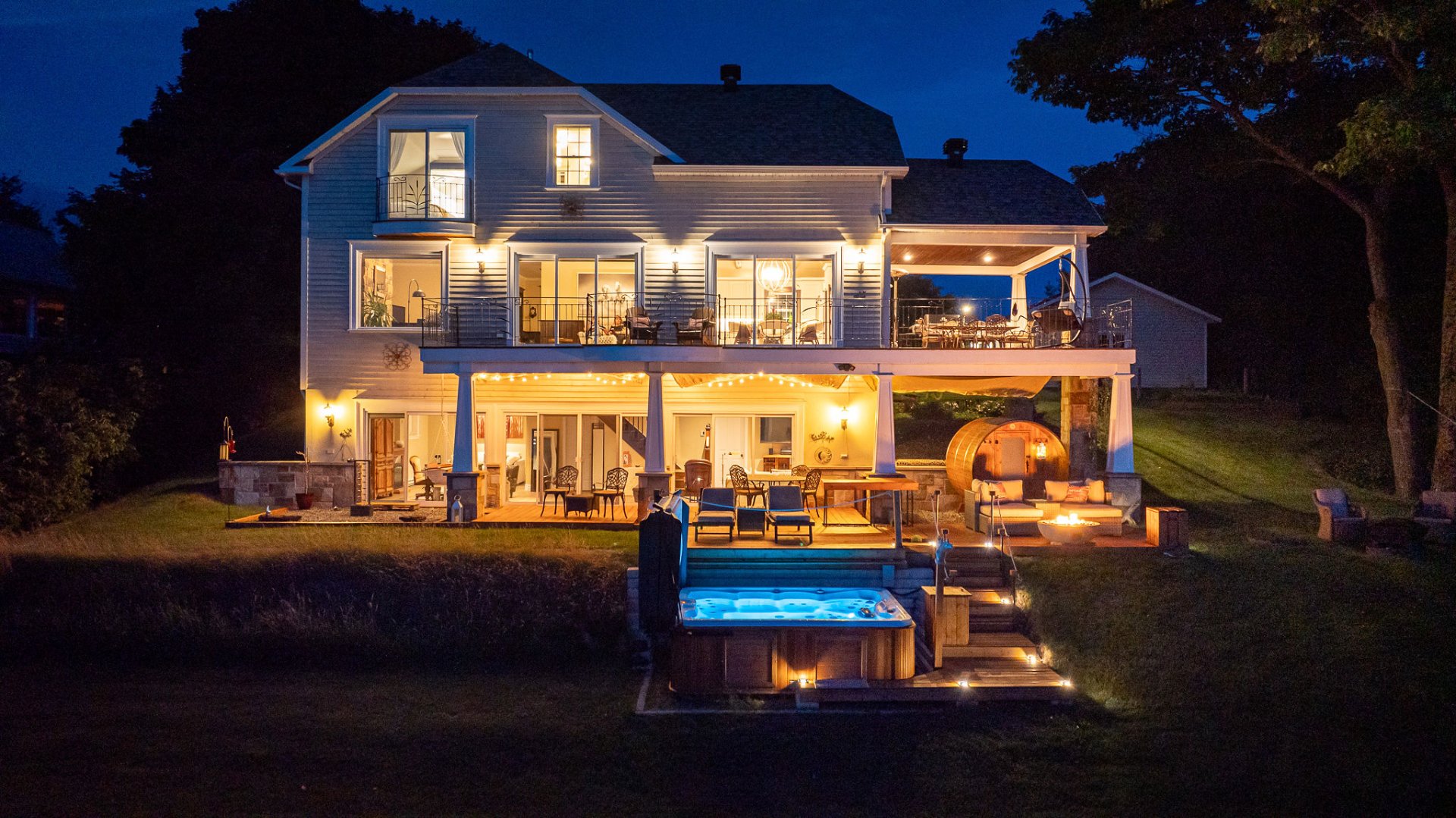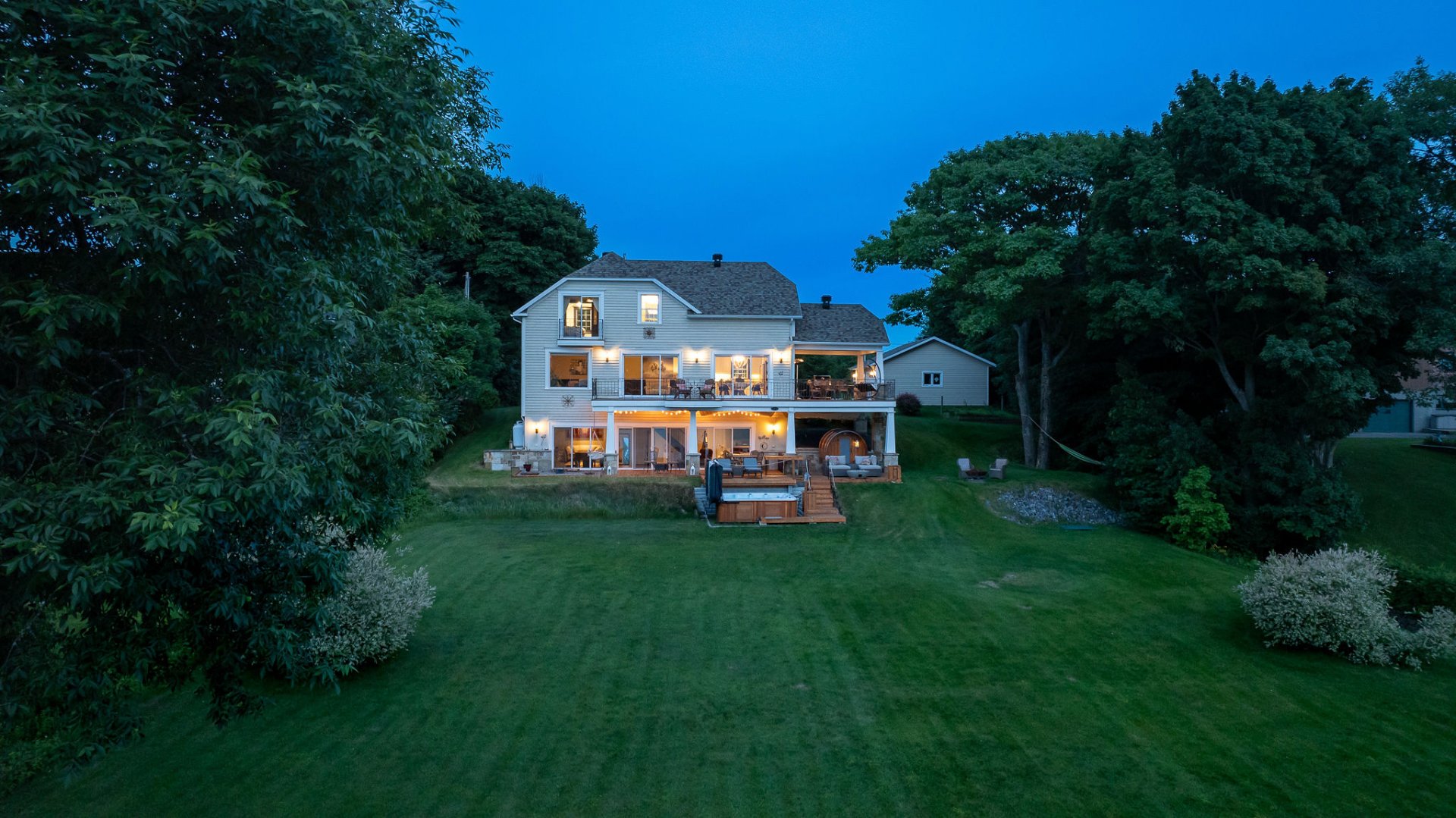425 Boul. Blais E., Berthier-sur-Mer, QC G0R1E0 $1,149,000

Back facade

Water view

Frontage

Back facade

Back facade

Exterior entrance

Frontage

Frontage

Frontage
|
|
Sold
Description
rebuilt on a new foundation in 2002. It includes an
extension with a kitchen, a dining room and a garden level,
as well as a large 42-foot gallery added to enjoy
breathtaking view.
While retaining its old-world charm, the house benefited
from major renovations in 2018 and 2022, adding a touch of
modernity to its historic character.
Fully furnished garden level
Kitchen and two bathrooms renovated
Double garage built in 2022
Professional-level outdoor spa and sauna
Exterior design completed in 2023
Well and EcoFlo septic system redone in 2021
Here is the full list of all inclusions:
-Cast iron patio set/table + 6 chairs (Top)
-2 Adirondack chairs
-Cast iron patio set/table + 6 chairs (Garden Level)
-Outdoor BBQ fireplace
-Wood fireplace (2) + 2 outdoor chairs
-Cedar spa/sauna
-Shelves in the garage
-Stove, fridge and dishwasher (GE. CAFÉ)
-Pine buffet cabinet
-Kitchen stools (4), Glass table + 6 chairs and Wooden
shelf. (kitchen)
-Loveseat, rug (Boudoir)
-Frames + decorations (bathroom)
-2 leather loveseats, coffee table, mirror and Japanese
frame (living room)
-Electric fireplace, large frame, desk, chair, 2 leather
armchairs, rocking chair
leather,
Fridge/freezer and shelves in the storage room. (BASEMENT)
-Washer/Dryer (2023)
Possibility of a 3rd bedroom in the basement
Inclusions: Cast iron patio set/table + 6 chairs (high), 2 adirondack chairs, cast iron patio set/table + 6 chairs (R. de Jard), outdoor BBQ fireplace, wood fireplace (2) + 2 outdoor chairs, cedar spa/sauna, shelves in the garage, stove, fridge and dishwasher (GE. CAFÉ), cupboard, pine sideboard, kitchen stools (4), glass table + 6 chairs and wooden shelf, loveseat, rug (Boudoir), frames + decorations (bathroom), see addendum for full list
Exclusions : Furnishing furniture, personal effects of sellers, storeroom
| BUILDING | |
|---|---|
| Type | Two or more storey |
| Style | Detached |
| Dimensions | 25x40 P |
| Lot Size | 40377 PC |
| EXPENSES | |
|---|---|
| Municipal Taxes (2024) | $ 4436 / year |
| School taxes (2023) | $ 447 / year |
|
ROOM DETAILS |
|||
|---|---|---|---|
| Room | Dimensions | Level | Flooring |
| Hallway | 10.8 x 14.8 P | Ground Floor | Wood |
| Walk-in closet | 3.7 x 9.0 P | Ground Floor | Wood |
| Washroom | 9.7 x 3.0 P | Ground Floor | Wood |
| Living room | 14.1 x 13.5 P | Ground Floor | Wood |
| Living room | 10.7 x 17.6 P | Ground Floor | Wood |
| Dining room | 12.4 x 14.2 P | 2nd Floor | Ceramic tiles |
| Other | 15.0 x 15.0 P | Ground Floor | Wood |
| Bathroom | 10.10 x 10.1 P | 2nd Floor | Ceramic tiles |
| Primary bedroom | 11.0 x 11.4 P | 2nd Floor | Wood |
| Walk-in closet | 5.9 x 12.3 P | 2nd Floor | Wood |
| Bedroom | 11.3 x 11.3 P | 2nd Floor | Wood |
| Family room | 38.0 x 11.5 P | RJ | Linoleum |
| Bathroom | 6.4 x 9.4 P | RJ | Ceramic tiles |
| Kitchen | 12.0 x 14.1 P | Ground Floor | Ceramic tiles |
|
CHARACTERISTICS |
|
|---|---|
| Water supply | Artesian well |
| Heating energy | Electricity |
| Foundation | Poured concrete |
| Hearth stove | Gaz fireplace |
| Garage | Detached, Double width or more |
| Distinctive features | Waterfront |
| Basement | 6 feet and over, Finished basement |
| Parking | Outdoor, Garage |
| Sewage system | Other, Purification field, Septic tank |
| Roofing | Asphalt shingles |
| View | Water, Mountain, Panoramic |
| Zoning | Residential |
| Equipment available | Central air conditioning |