4230 Rue Lenoir, Brossard, QC J4Y0H4 $760,000

Frontage

Frontage
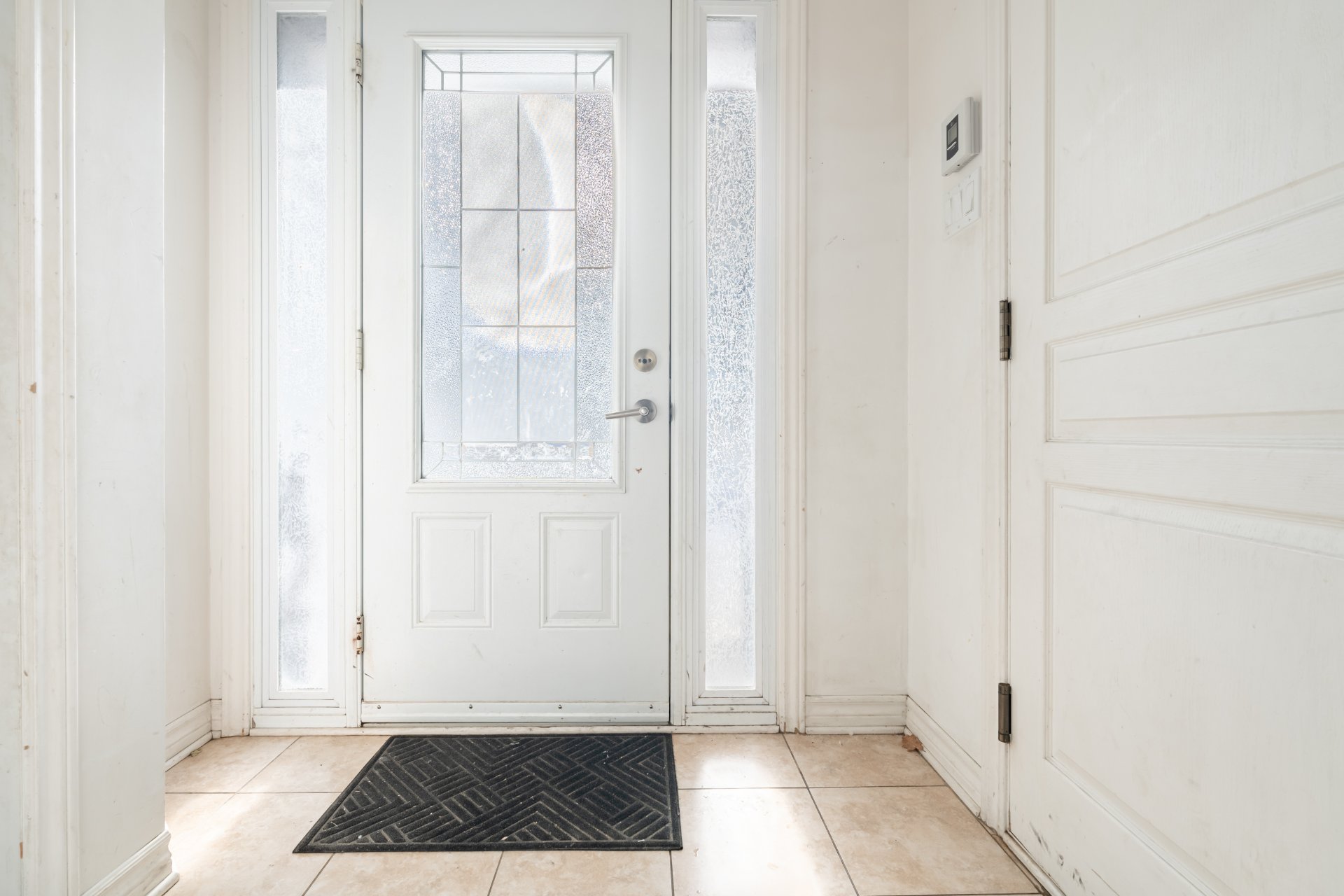
Other
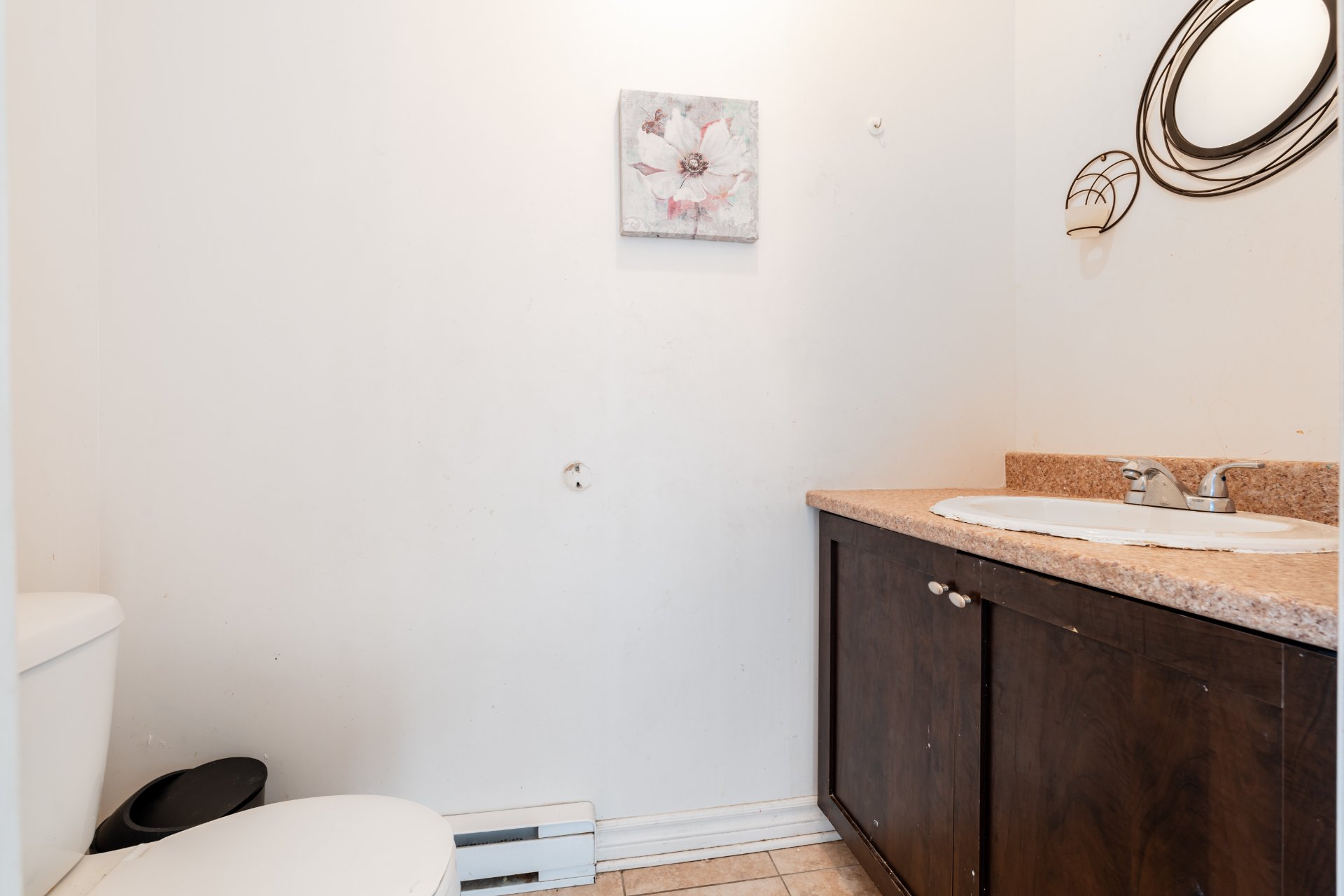
Washroom
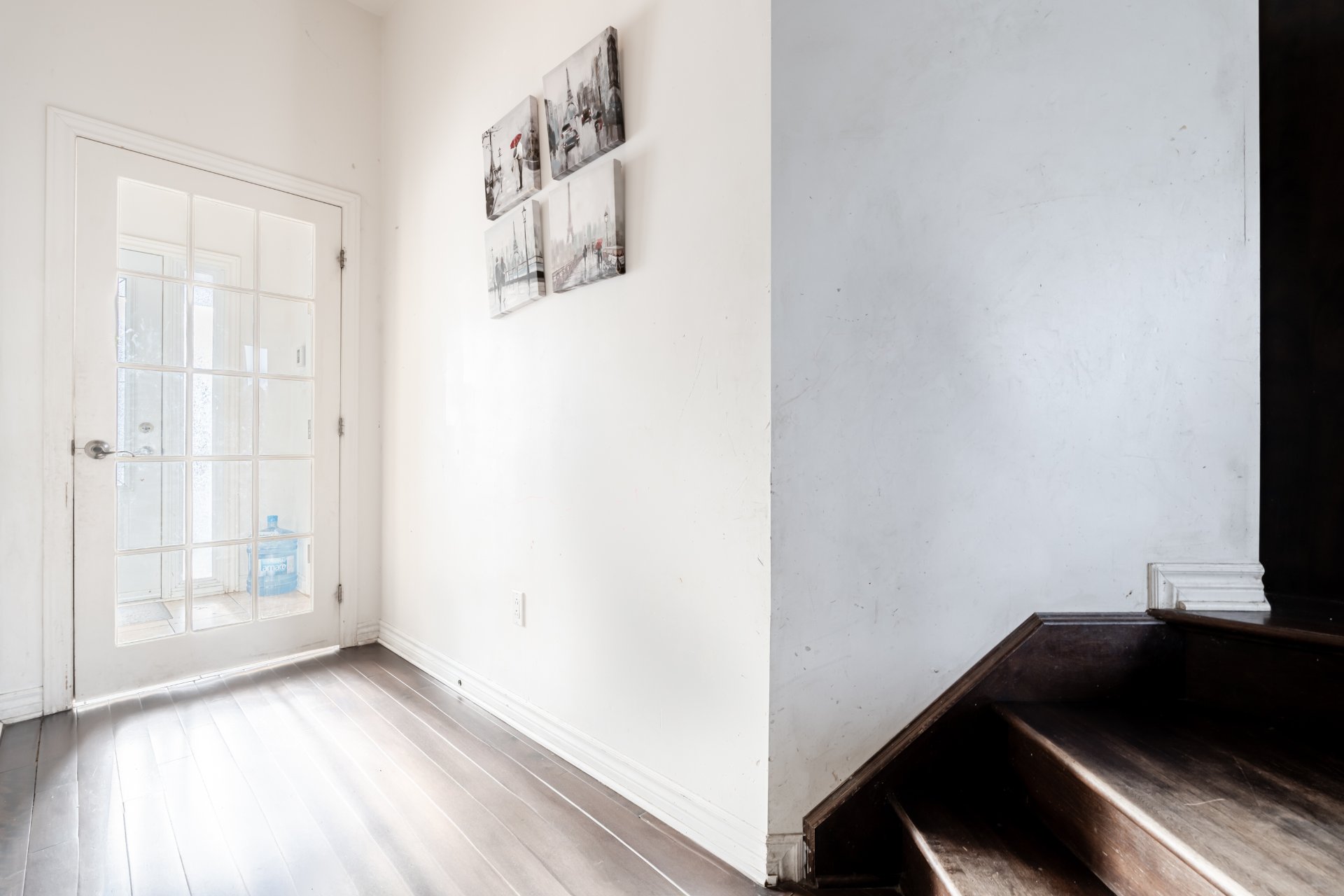
Staircase
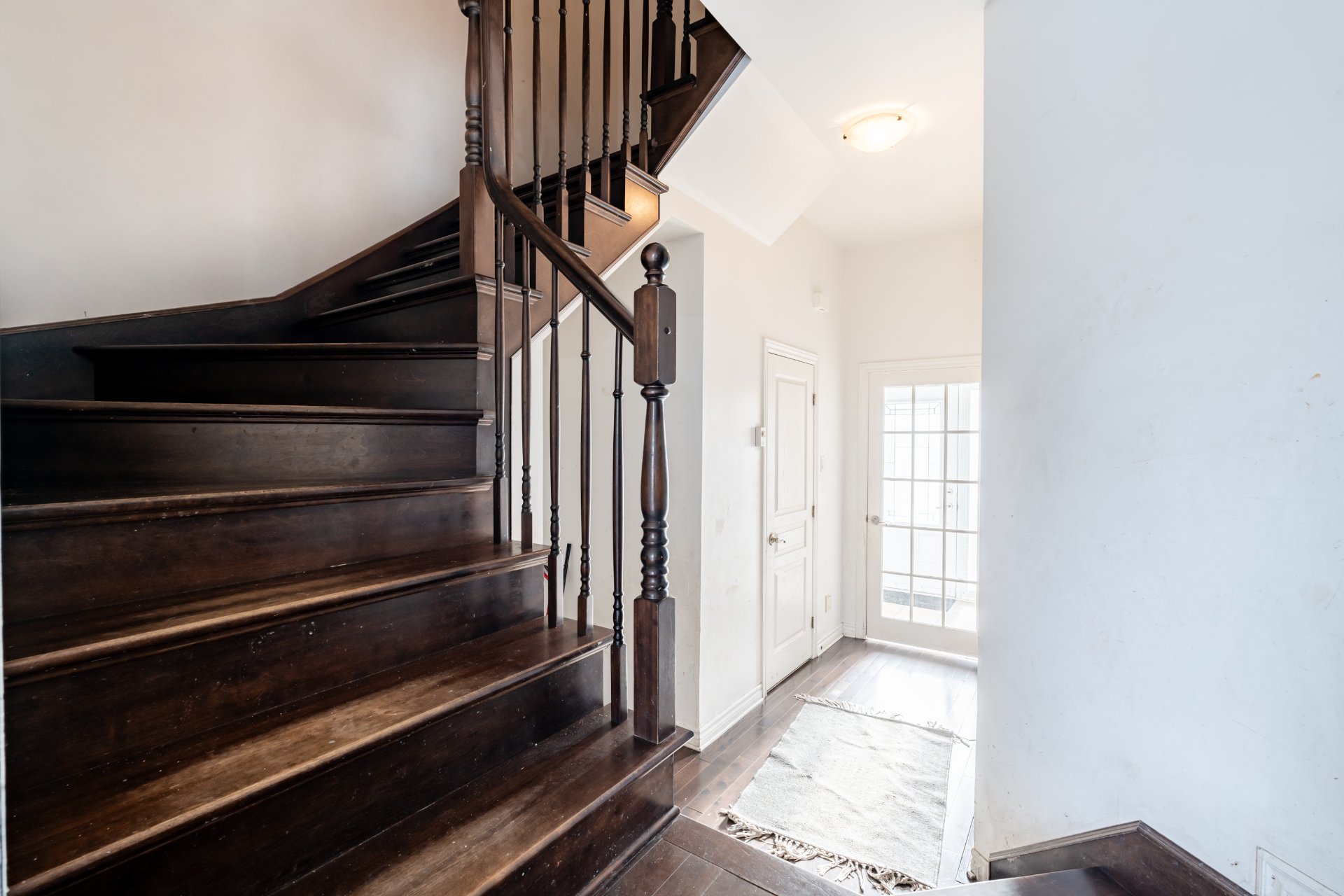
Staircase
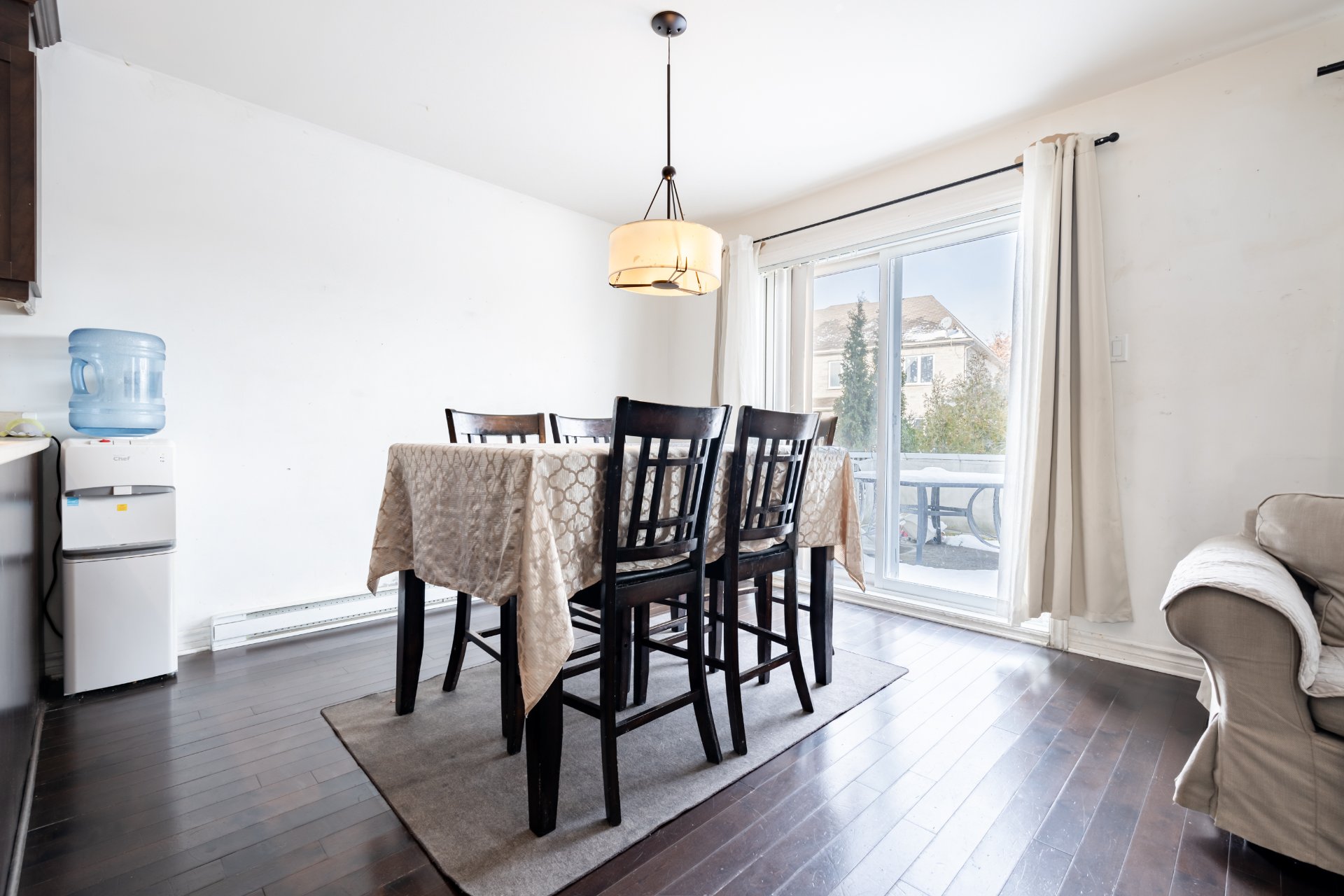
Dining room

Dining room
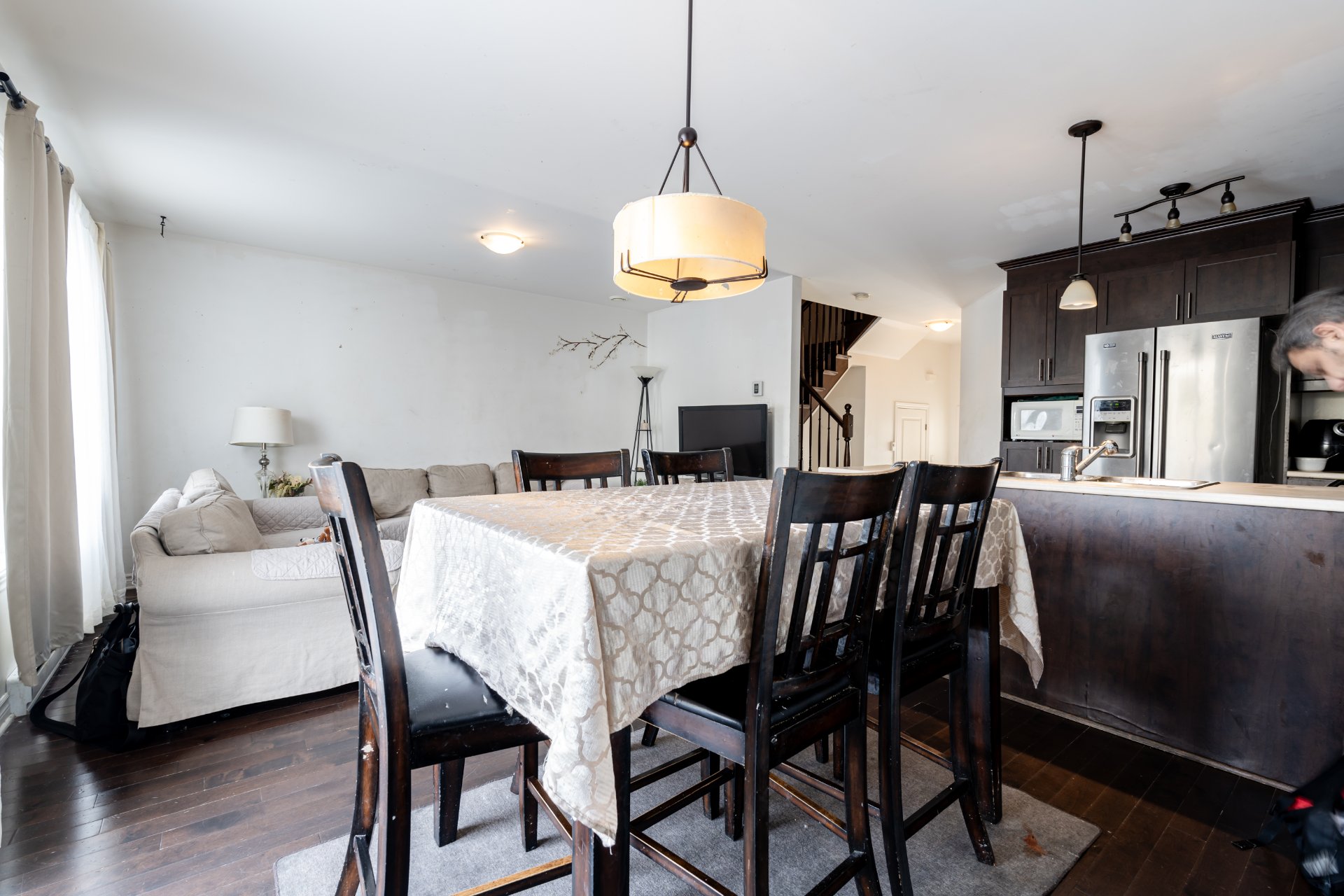
Dining room
|
|
Description
A do not missed semi-detached property in the luxury L
sector of Brossard.
Ground floor:
Featuring an open-concept living room, a modern kitchen, a
fine dining room, an easy access to the indoor garage with
an entrance mudroom.
Second floor:
A grand master bedroom with a walk-in closet, 2 other
bedrooms, a large bathroom with a separate bathtub and
shower.
Basement:
A finished family room to entertain family and guests,
equipped with a laundry mechanical room.
Neighorbhood:
One of the most desired district in Brossard, next to
quartier dix30 a shopping and entertainment area, public
transportation to the downtown Montreal near the REM
station located to the adjacent Solar uniquartier, parks,
bikepath, playgrounds and much more.
Schools:
Private: Elementary, Marie-Laurier in Brossard, High school
Jean de la Mennais.
Public: Elementary, école Rose des vents, High School
Antoine Brossard.
Schedule a visit immediately, do not miss out.
sector of Brossard.
Ground floor:
Featuring an open-concept living room, a modern kitchen, a
fine dining room, an easy access to the indoor garage with
an entrance mudroom.
Second floor:
A grand master bedroom with a walk-in closet, 2 other
bedrooms, a large bathroom with a separate bathtub and
shower.
Basement:
A finished family room to entertain family and guests,
equipped with a laundry mechanical room.
Neighorbhood:
One of the most desired district in Brossard, next to
quartier dix30 a shopping and entertainment area, public
transportation to the downtown Montreal near the REM
station located to the adjacent Solar uniquartier, parks,
bikepath, playgrounds and much more.
Schools:
Private: Elementary, Marie-Laurier in Brossard, High school
Jean de la Mennais.
Public: Elementary, école Rose des vents, High School
Antoine Brossard.
Schedule a visit immediately, do not miss out.
Inclusions: stove, dishwasher, washer, dryer, kitchen hood, wall-mounted AC, light fixtures
Exclusions : all personal belongings of the tenant
| BUILDING | |
|---|---|
| Type | Two or more storey |
| Style | Attached |
| Dimensions | 0x0 |
| Lot Size | 187 MC |
| EXPENSES | |
|---|---|
| Municipal Taxes (2024) | $ 1 / year |
| School taxes (2024) | $ 400 / year |
|
ROOM DETAILS |
|||
|---|---|---|---|
| Room | Dimensions | Level | Flooring |
| Other | 5.4 x 4.11 P | Ground Floor | Ceramic tiles |
| Living room | 14.7 x 10.10 P | Ground Floor | Wood |
| Dining room | 10.8 x 8.1 P | Ground Floor | Wood |
| Kitchen | 9 x 8.1 P | Ground Floor | Ceramic tiles |
| Washroom | 6.7 x 3.3 P | Ground Floor | Ceramic tiles |
| Primary bedroom | 14.6 x 10.6 P | 2nd Floor | Wood |
| Walk-in closet | 9.1 x 5.11 P | 2nd Floor | Wood |
| Bedroom | 15.10 x 9.3 P | 2nd Floor | Wood |
| Bedroom | 12.2 x 9.3 P | 2nd Floor | Wood |
| Bathroom | 10.5 x 7.11 P | 2nd Floor | Ceramic tiles |
| Family room | 18.5 x 14.4 P | Basement | Floating floor |
| Laundry room | 11.4 x 7.3 P | Basement | |
|
CHARACTERISTICS |
|
|---|---|
| Driveway | Double width or more, Plain paving stone |
| Landscaping | Fenced |
| Heating system | Other, Electric baseboard units |
| Water supply | Municipality |
| Heating energy | Electricity |
| Foundation | Poured concrete |
| Garage | Attached, Heated, Single width |
| Proximity | Highway, Hospital, Park - green area, Elementary school, High school, Public transport, Bicycle path, Daycare centre, Réseau Express Métropolitain (REM) |
| Basement | 6 feet and over, Finished basement |
| Parking | Outdoor, Garage |
| Sewage system | Municipal sewer |
| Roofing | Asphalt shingles |
| Topography | Flat |
| Zoning | Residential |