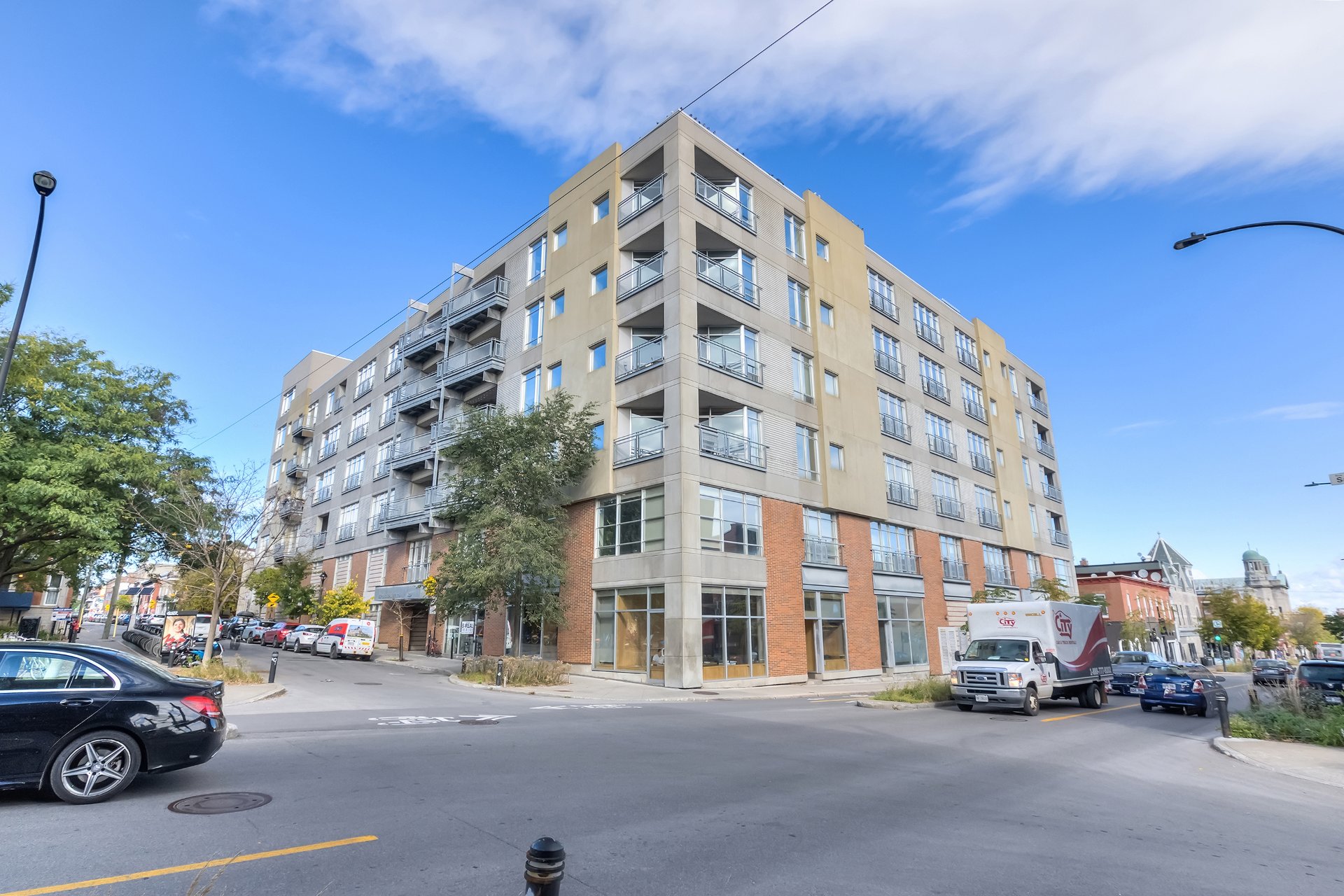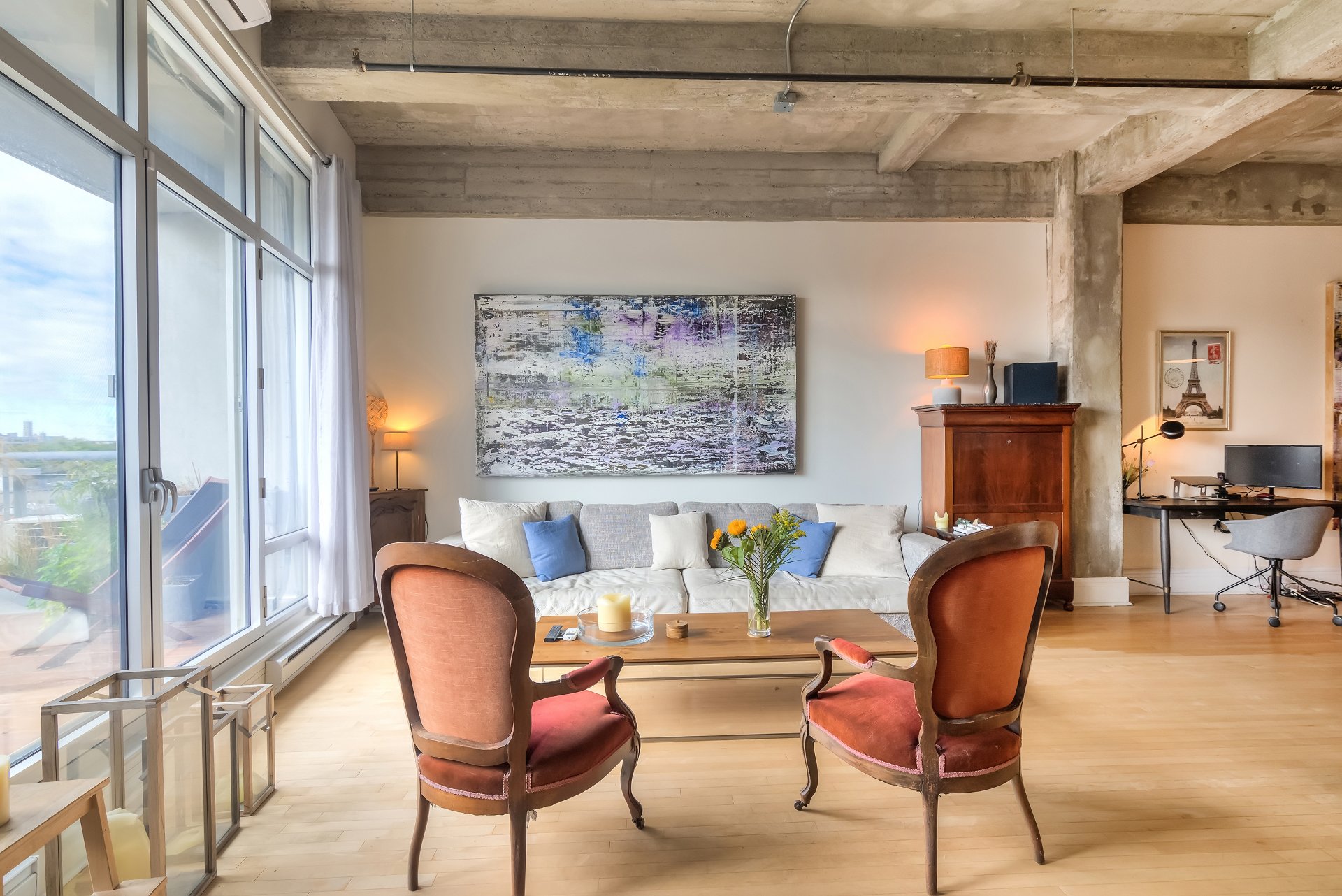4225 Rue St Dominique, Montréal (Le Plateau-Mont-Royal), QC H2W2T5 $3,400/M

Exterior

Living room

Living room

Living room

Living room

Kitchen

Kitchen

Kitchen

Dining room
|
|
Description
Stunning fully furnished condo for rent located in the heart of the Plateau. Boasts a spacious open concept living dining area, industrial design elements, high ceilings, and large windows that let in a ton of natural light. Includes a private balcony.
Welcome to Les Paris Lofts!
The Loft Offers:
-1,112 sqft
-Spectacular Views of the city and Mont-Royal
-Large windows provides tons of natural light throughout
the day
-Western Orientation
-Tons of closet space
-Hardwood floors throughout
-Central A/C
-Electric baseboard heating
The Building Offers:
-Converted to lofts in 2005, the original structure was
built in 1952 and was a clothing factory of Jeans Paris Star
-Concrete structure
-Common rooftop terrace
-2 Elevators
-Secure intercom entryway, with code system for evening
entry
The Location Offers:
-Ideally situated on St Dominique, corner Rachel this condo
is located in the heart of the Plateau.
-Bixi bike station in front of building
-Quiet park right in front
-Steps from the Mountain
-Steps from Montreal's finest restaurants, boutiques and
nightlife
-Close to public transportation, excellent walk-score
-Close to groceries
Rental conditions:
-No pets
-Non smoking building
-No subleasing without the owners prior written consent
-No air bnb, daily or weekly rentals permitted
-Credit check required
-Employment letter or equivalent to be submitted with an
offer
-Previous landlord reference to be submitted with an offer
-Tenant to supply proof of liability insurance equivalent
to $2,000,000 in exchange for the keys
The Loft Offers:
-1,112 sqft
-Spectacular Views of the city and Mont-Royal
-Large windows provides tons of natural light throughout
the day
-Western Orientation
-Tons of closet space
-Hardwood floors throughout
-Central A/C
-Electric baseboard heating
The Building Offers:
-Converted to lofts in 2005, the original structure was
built in 1952 and was a clothing factory of Jeans Paris Star
-Concrete structure
-Common rooftop terrace
-2 Elevators
-Secure intercom entryway, with code system for evening
entry
The Location Offers:
-Ideally situated on St Dominique, corner Rachel this condo
is located in the heart of the Plateau.
-Bixi bike station in front of building
-Quiet park right in front
-Steps from the Mountain
-Steps from Montreal's finest restaurants, boutiques and
nightlife
-Close to public transportation, excellent walk-score
-Close to groceries
Rental conditions:
-No pets
-Non smoking building
-No subleasing without the owners prior written consent
-No air bnb, daily or weekly rentals permitted
-Credit check required
-Employment letter or equivalent to be submitted with an
offer
-Previous landlord reference to be submitted with an offer
-Tenant to supply proof of liability insurance equivalent
to $2,000,000 in exchange for the keys
Inclusions: Fully furnished, hydro, internet
Exclusions : N/A
| BUILDING | |
|---|---|
| Type | Apartment |
| Style | Attached |
| Dimensions | 0x0 |
| Lot Size | 0 |
| EXPENSES | |
|---|---|
| N/A |
|
ROOM DETAILS |
|||
|---|---|---|---|
| Room | Dimensions | Level | Flooring |
| Bedroom | 14.10 x 10.1 P | AU | Wood |
| Bathroom | 13.2 x 5.9 P | AU | Ceramic tiles |
| Living room | 19.1 x 17.1 P | AU | Wood |
| Kitchen | 9.4 x 8.11 P | AU | Wood |
| Dining room | 18.9 x 12.1 P | AU | Wood |
|
CHARACTERISTICS |
|
|---|---|
| Heating system | Electric baseboard units |
| Water supply | Municipality |
| Easy access | Elevator |
| Garage | Attached, Heated |
| Proximity | Cegep, Hospital, Park - green area, High school, Public transport, University, Bicycle path, Daycare centre |
| Parking | Garage |
| Sewage system | Municipal sewer |
| Zoning | Residential |
| Equipment available | Wall-mounted air conditioning, Furnished |
| Restrictions/Permissions | Smoking not allowed, Short-term rentals not allowed, No pets allowed |
| Cadastre - Parking (excluded in the price) | Garage |