42 Crois. de Navarre, Saint-Lambert, QC J4S1Y6 $379,000
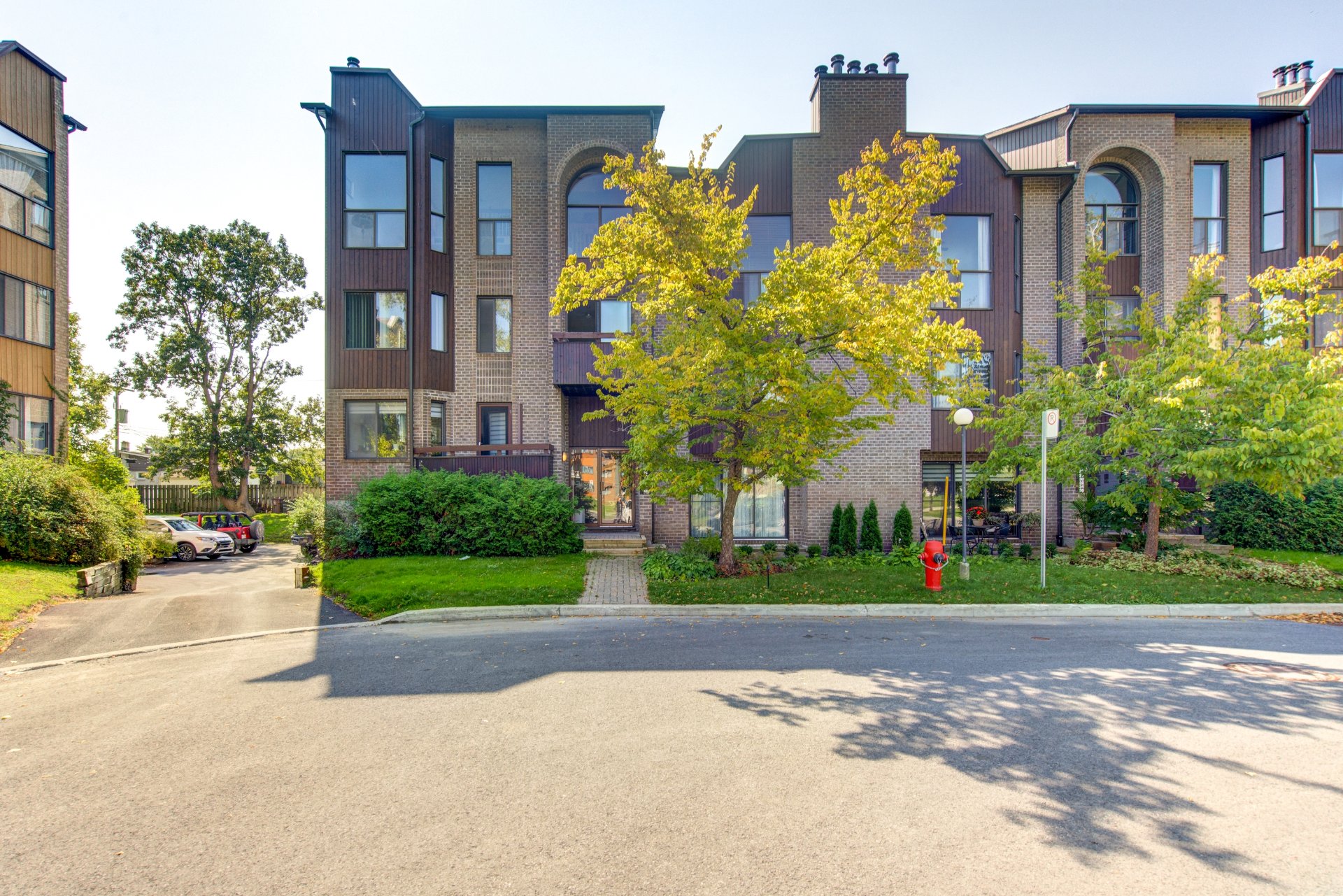
Frontage
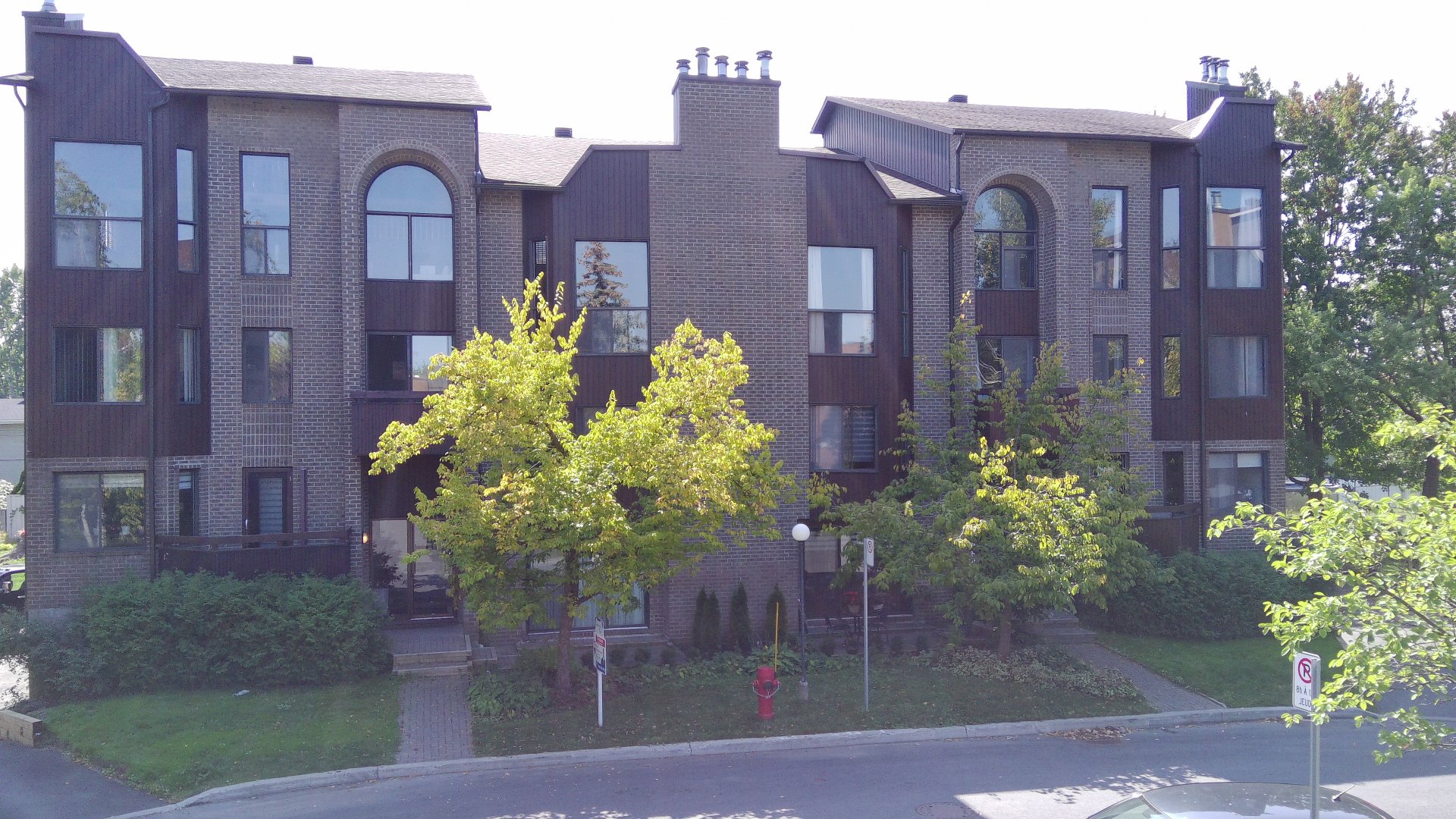
Frontage
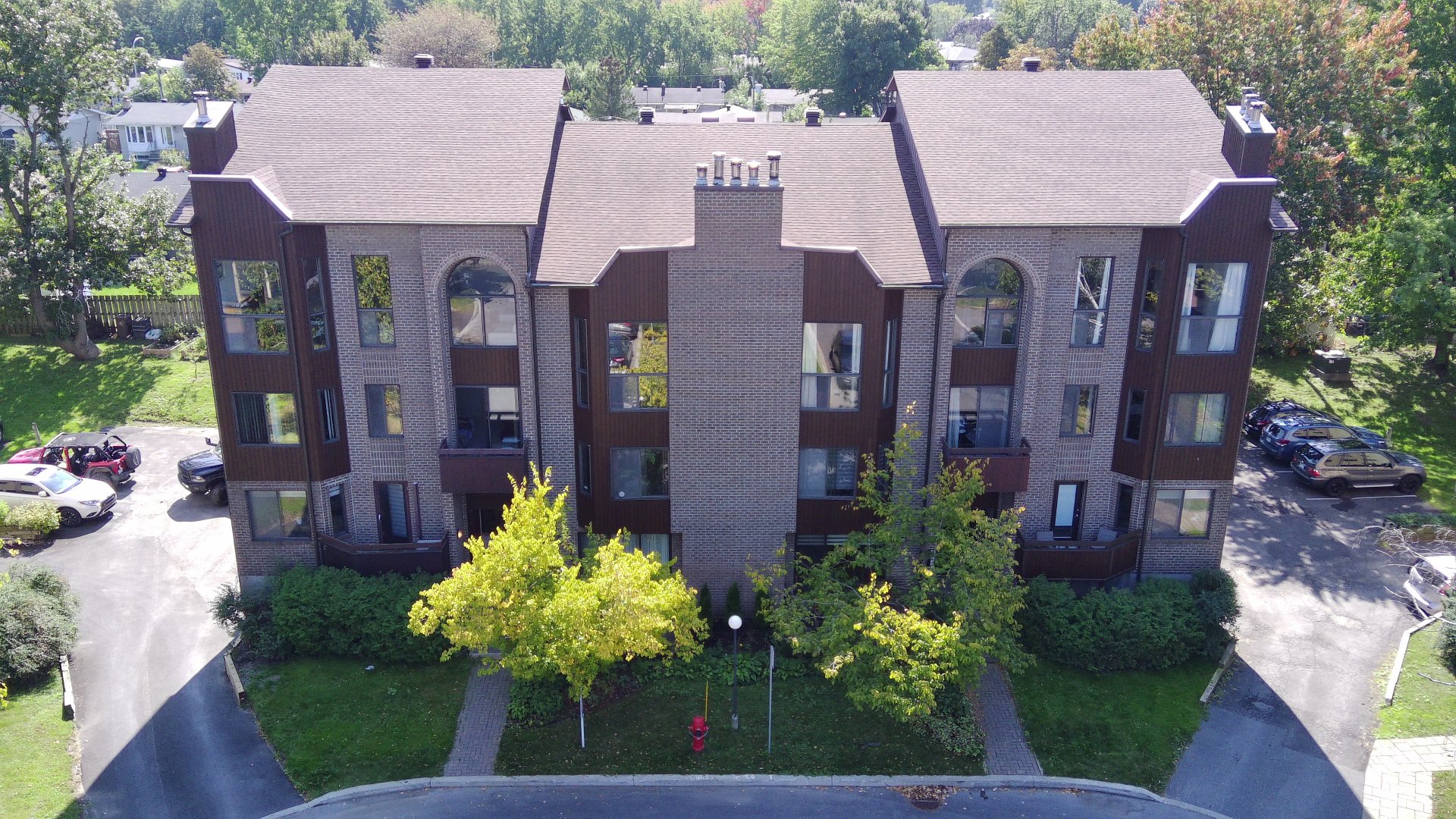
Frontage
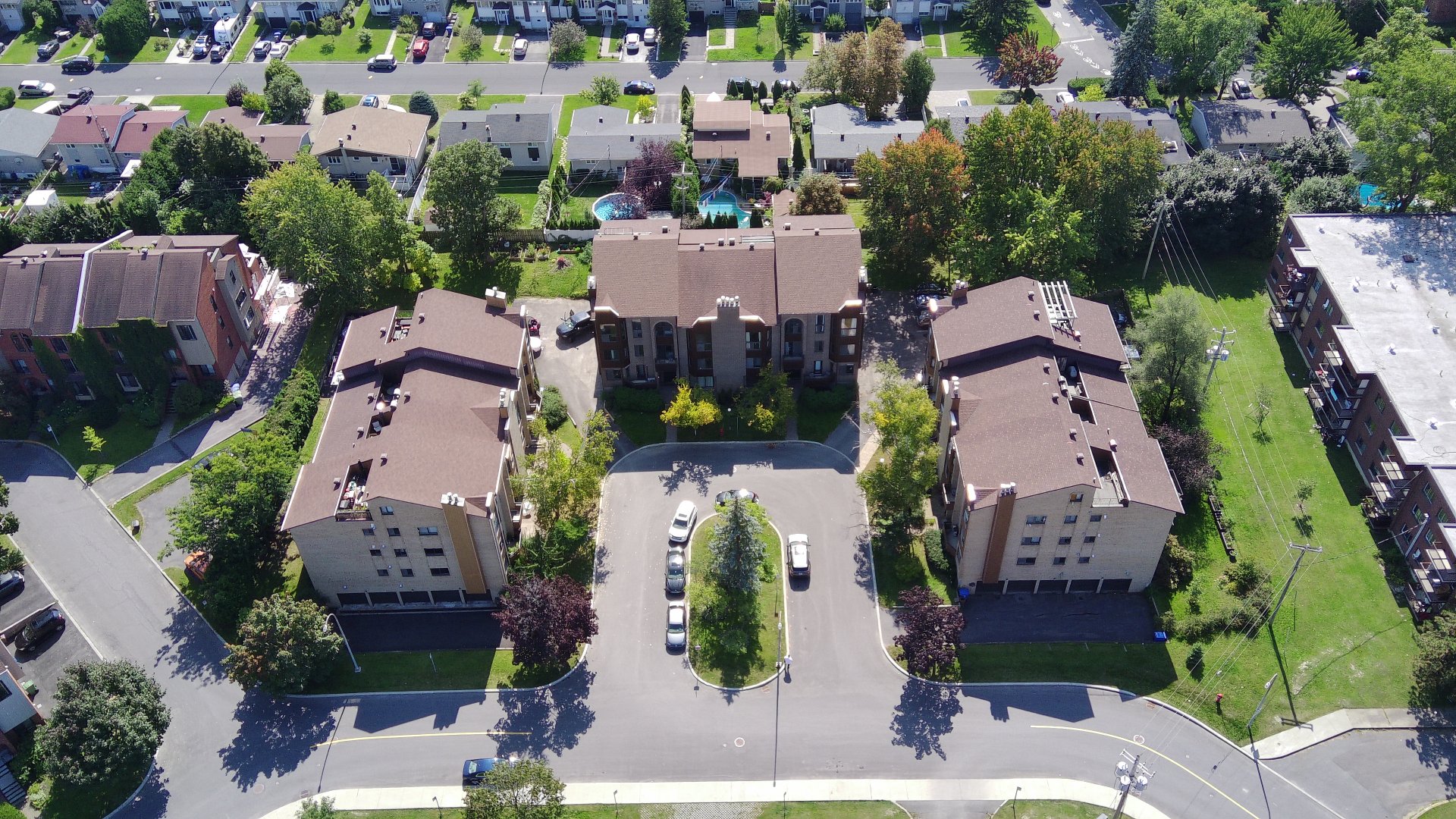
Aerial photo
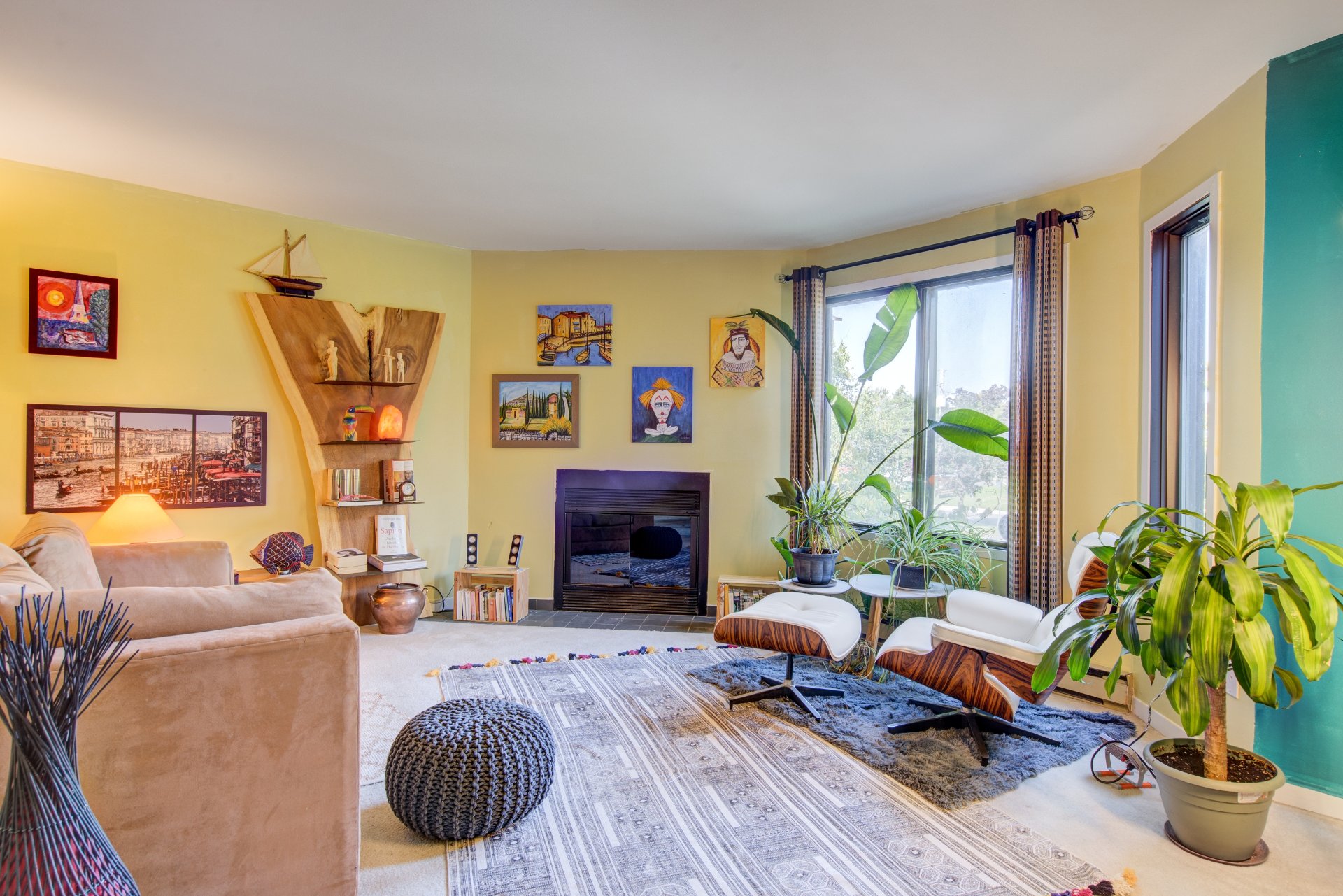
Living room
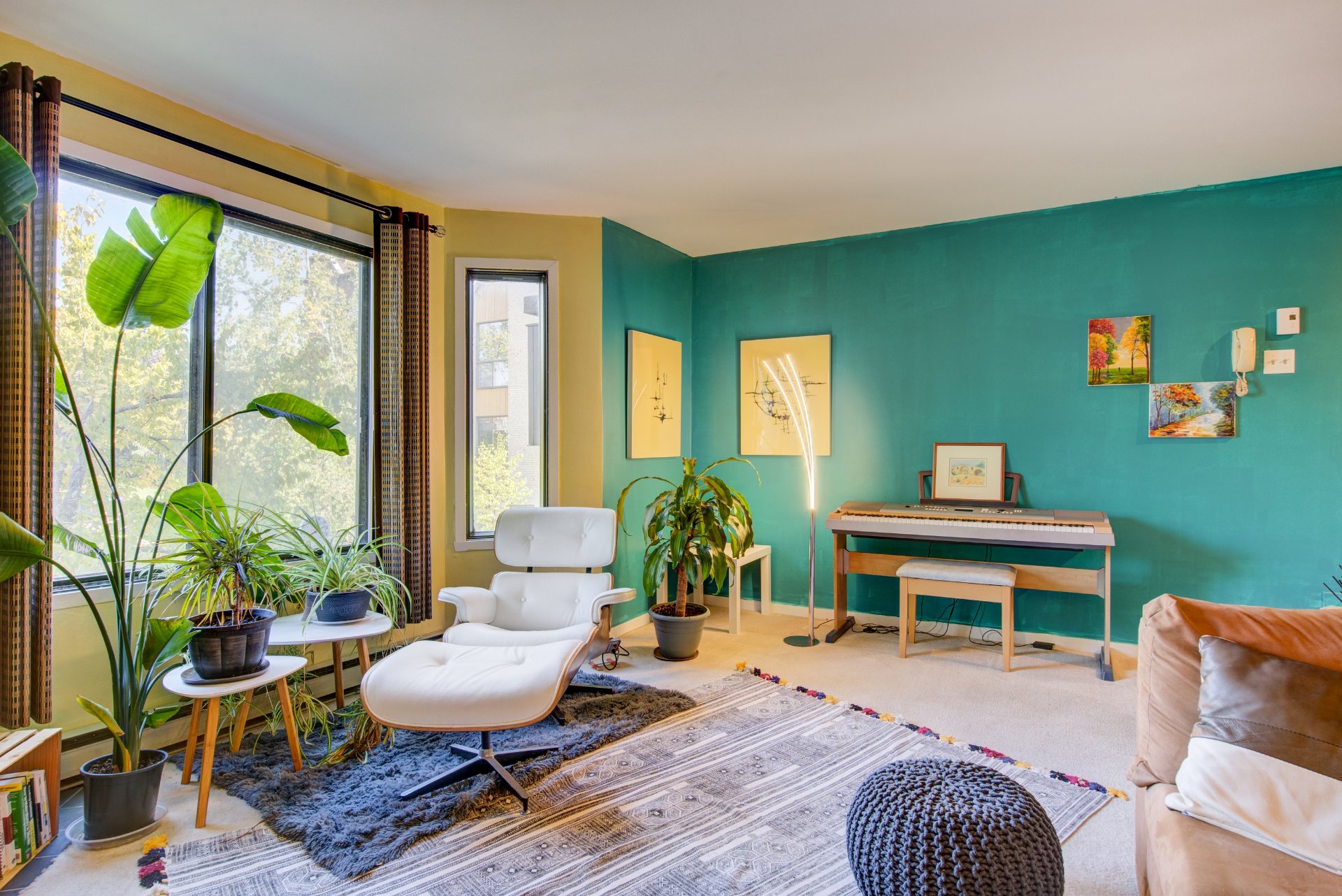
Living room
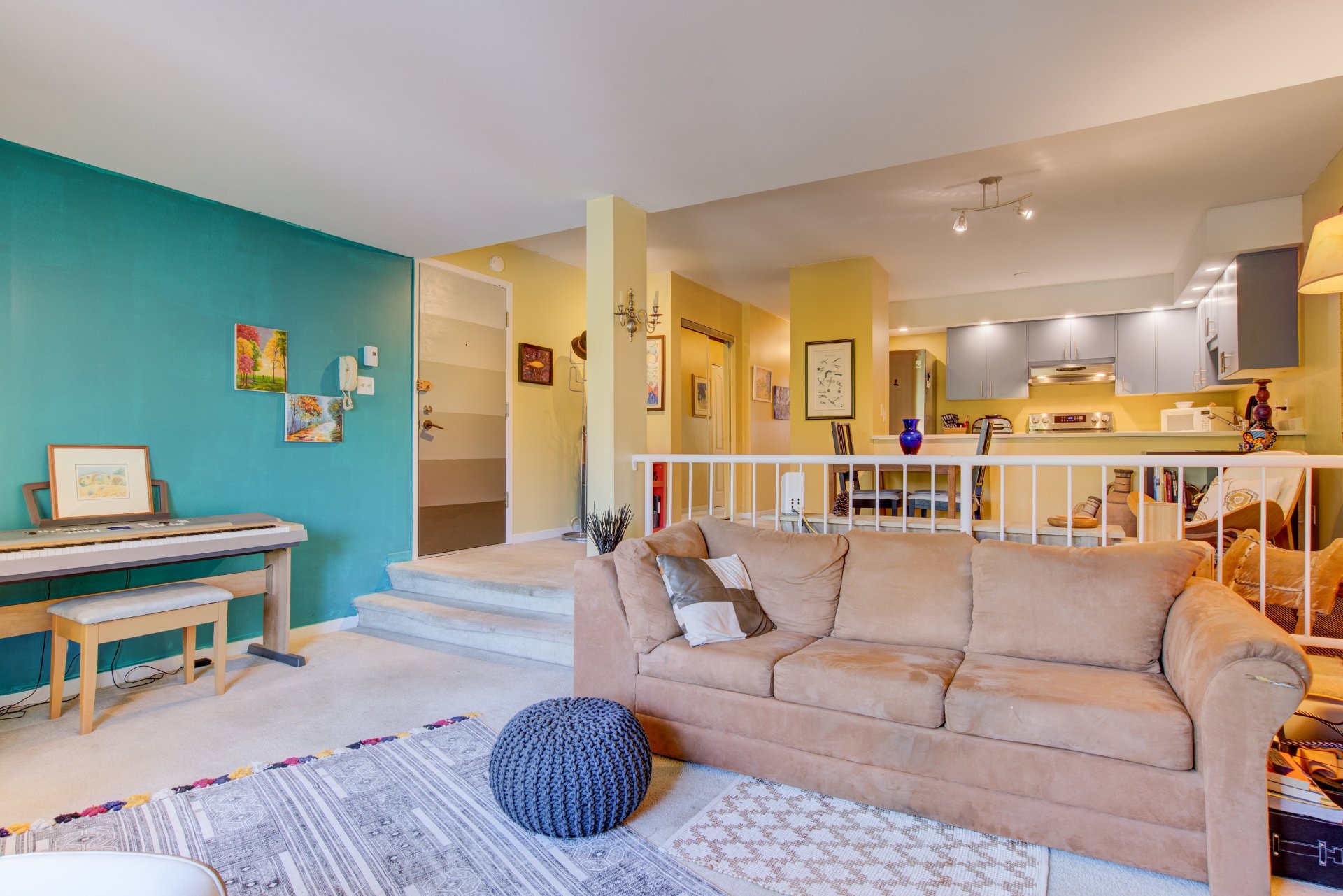
Living room
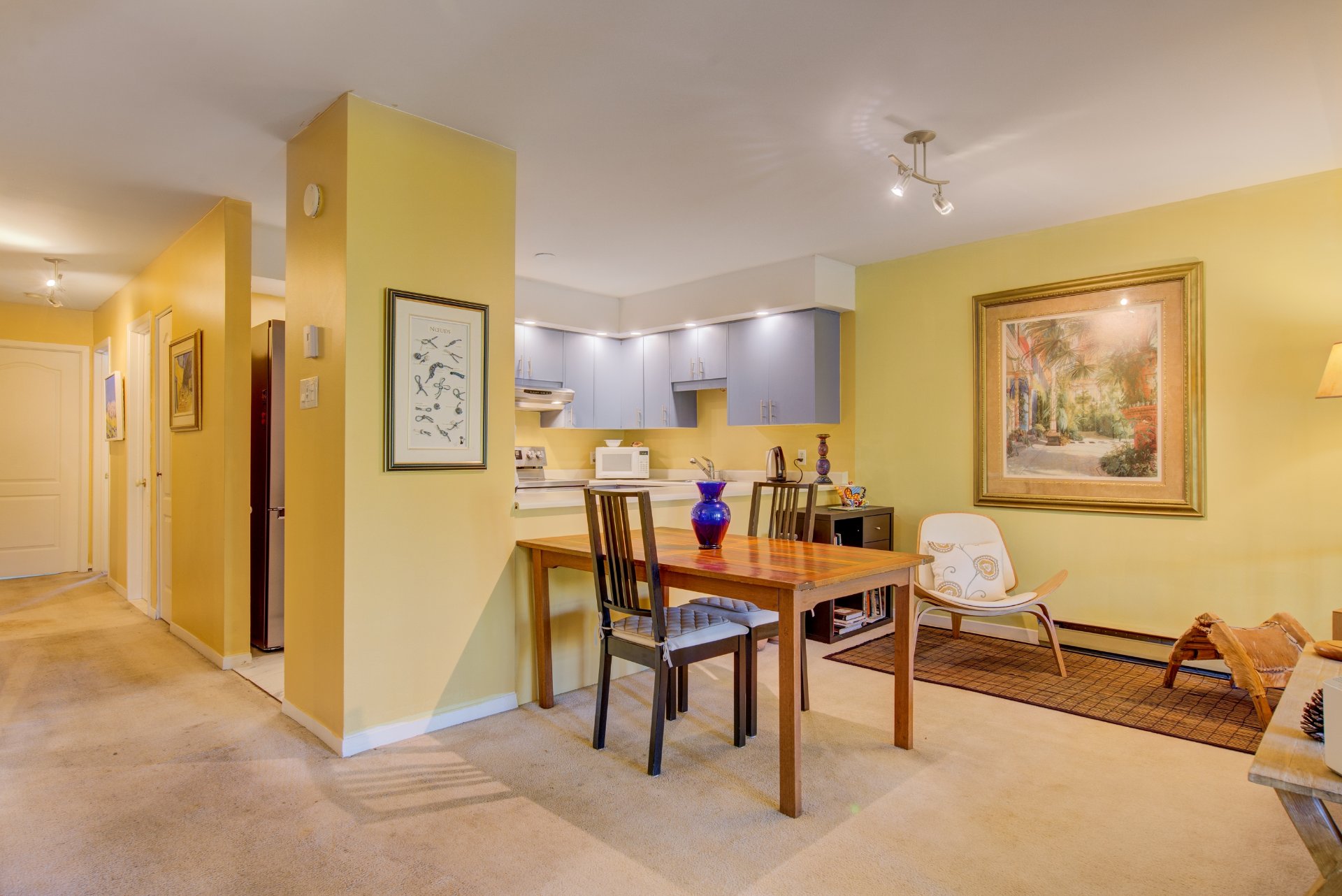
Dining room

Dining room
|
|
Sold
Description
Large bright condo in one of the most pleasant and wooded neighborhoods of the South Shore, on a quiet crescent in St-Lambert. Reasonable condo fees and well-stocked contingency fund. Concrete slab between each floor, 2 beautiful bedrooms, open concept living space, kitchen with new refrigerator and stove (included), wood fireplace, balcony on the sunny side and access to the land with vegetable garden, vegetables, flowers and composting. Another closed room serves as storage and washer-dryer space (included). Dedicated parking and "locker" in the heated indoor garage. Sold fully furnished or partially furnished.
Inclusions: All the furniture and dishes. Fridge, stove, microwave, washer and dryer. Completely furnished. Garage door openner.
Exclusions : All the owners personal belongings, paintings, piano and tools.
| BUILDING | |
|---|---|
| Type | Apartment |
| Style | |
| Dimensions | 55.2x21.9 P |
| Lot Size | 0 |
| EXPENSES | |
|---|---|
| Energy cost | $ 600 / year |
| Co-ownership fees | $ 3504 / year |
| Municipal Taxes (2024) | $ 2219 / year |
| School taxes (2024) | $ 194 / year |
|
ROOM DETAILS |
|||
|---|---|---|---|
| Room | Dimensions | Level | Flooring |
| Living room | 17.1 x 13.4 P | 2nd Floor | Carpet |
| Dining room | 12 x 10 P | 2nd Floor | Carpet |
| Kitchen | 11.9 x 8.2 P | 2nd Floor | Ceramic tiles |
| Bathroom | 11.1 x 7.2 P | 2nd Floor | Ceramic tiles |
| Primary bedroom | 16.2 x 11.9 P | 2nd Floor | Carpet |
| Bedroom | 12 x 9.3 P | 2nd Floor | Carpet |
| Laundry room | 12.2 x 5.10 P | 2nd Floor | Floating floor |
|
CHARACTERISTICS |
|
|---|---|
| Heating system | Electric baseboard units |
| Water supply | Municipality |
| Heating energy | Electricity |
| Hearth stove | Wood fireplace |
| Garage | Attached |
| Proximity | Highway, Hospital, Park - green area, Elementary school, High school, Public transport, Bicycle path, Daycare centre, Réseau Express Métropolitain (REM) |
| Parking | Garage |
| Sewage system | Municipal sewer |
| Roofing | Asphalt shingles |
| Zoning | Residential |
| Driveway | Asphalt |
| Available services | Yard |