4131 Ch. de la Côte des Neiges, Montréal (Ville-Marie), QC H3H1X1 $549,000
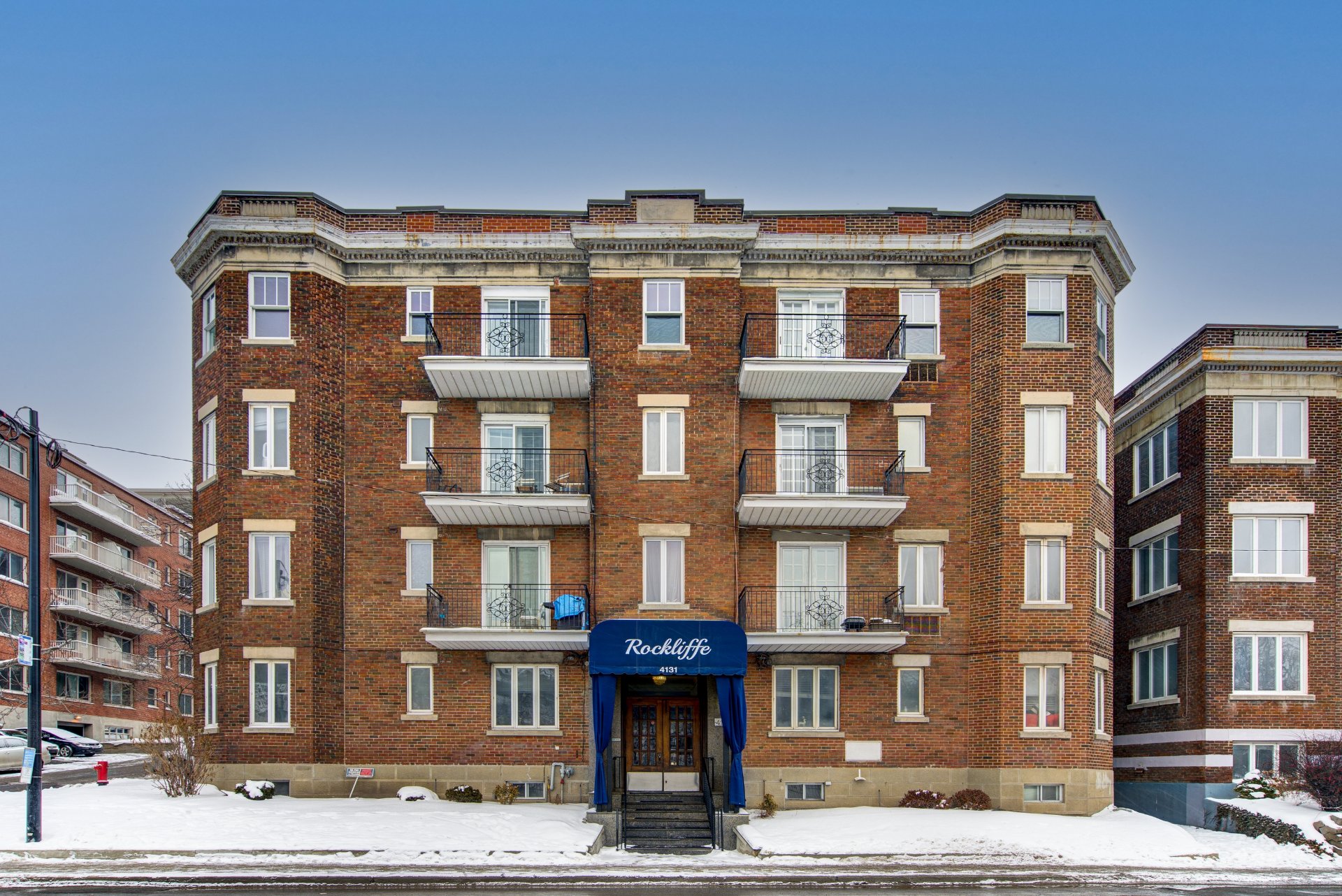
Frontage

Kitchen

Kitchen
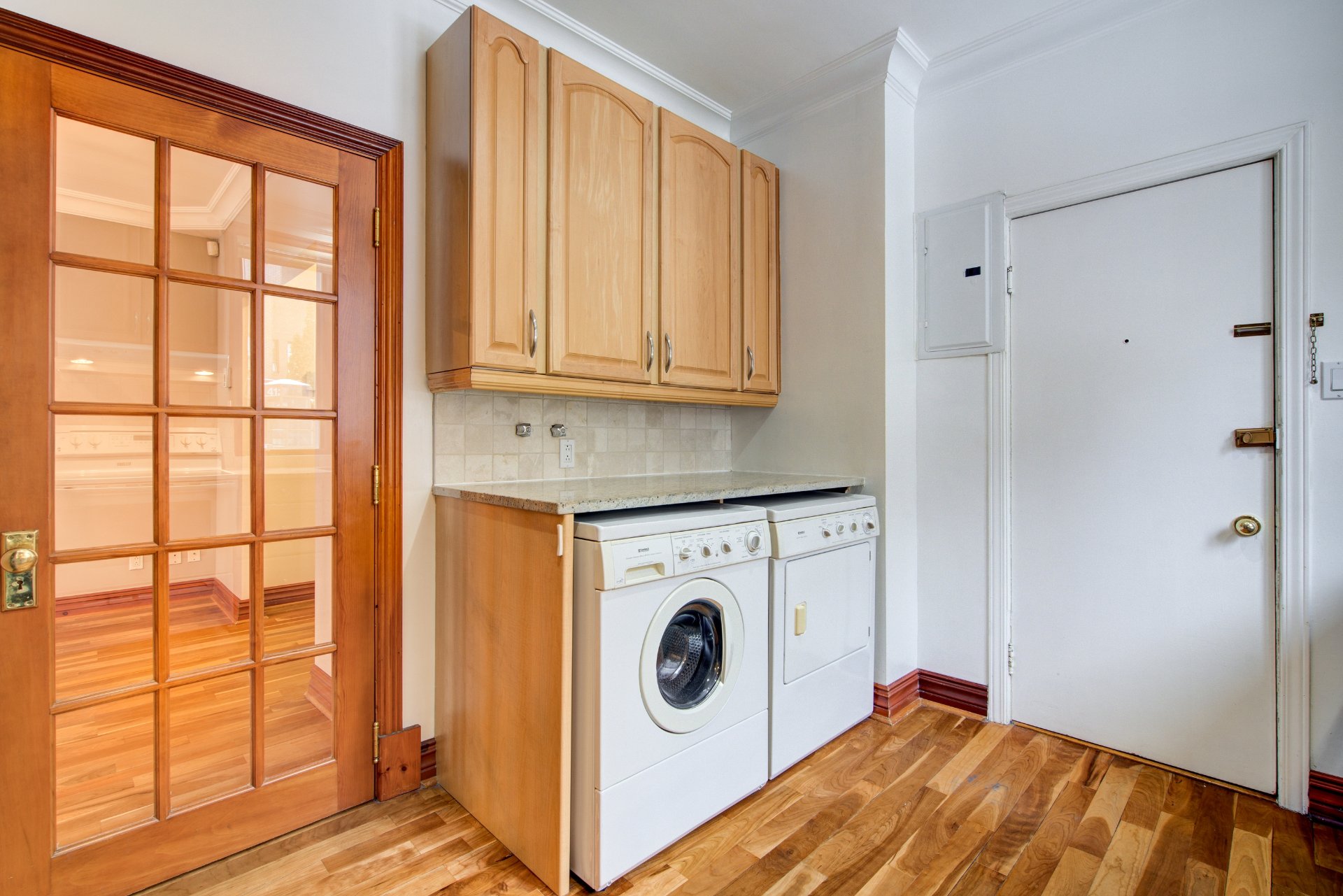
Kitchen
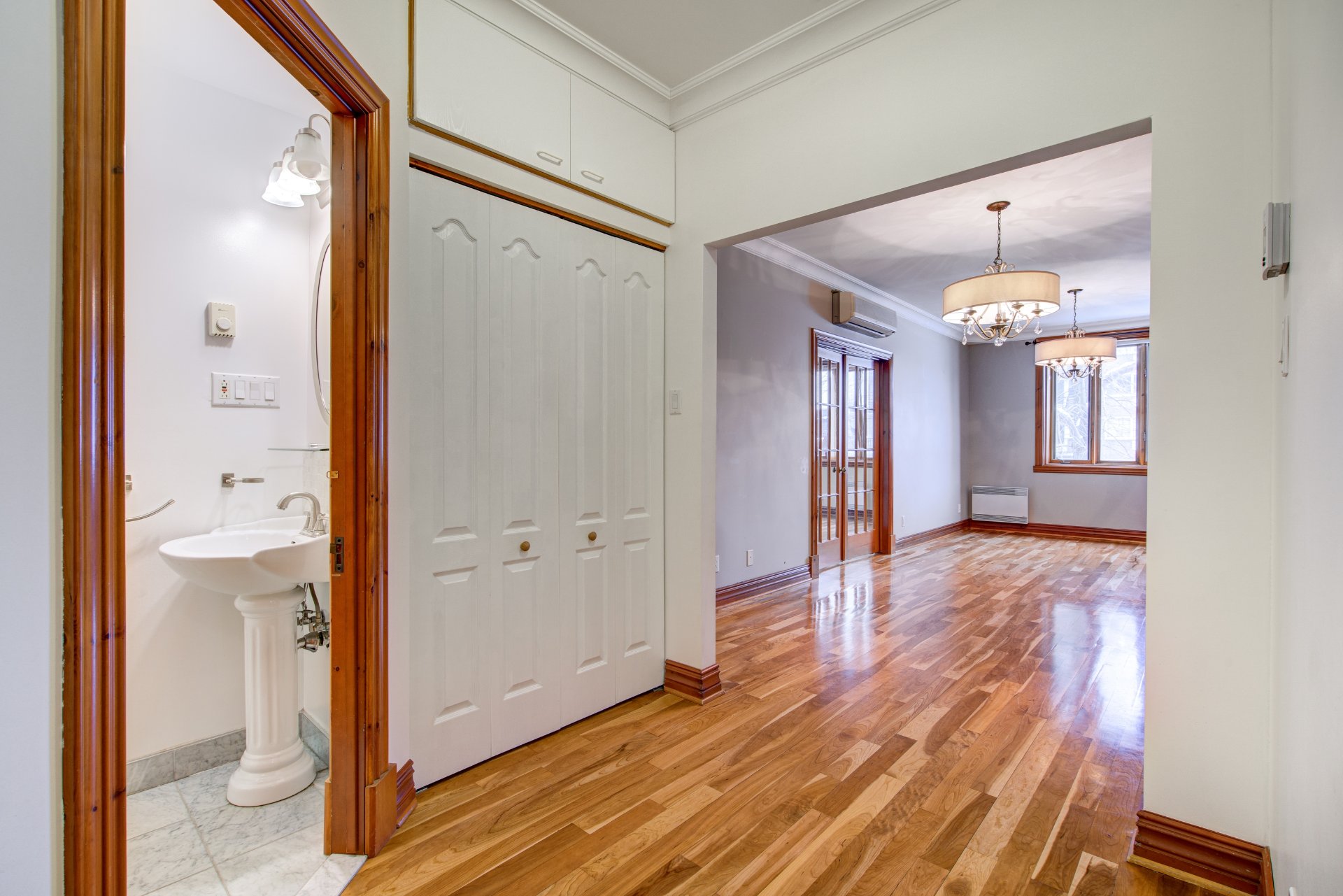
Overall View

Bathroom
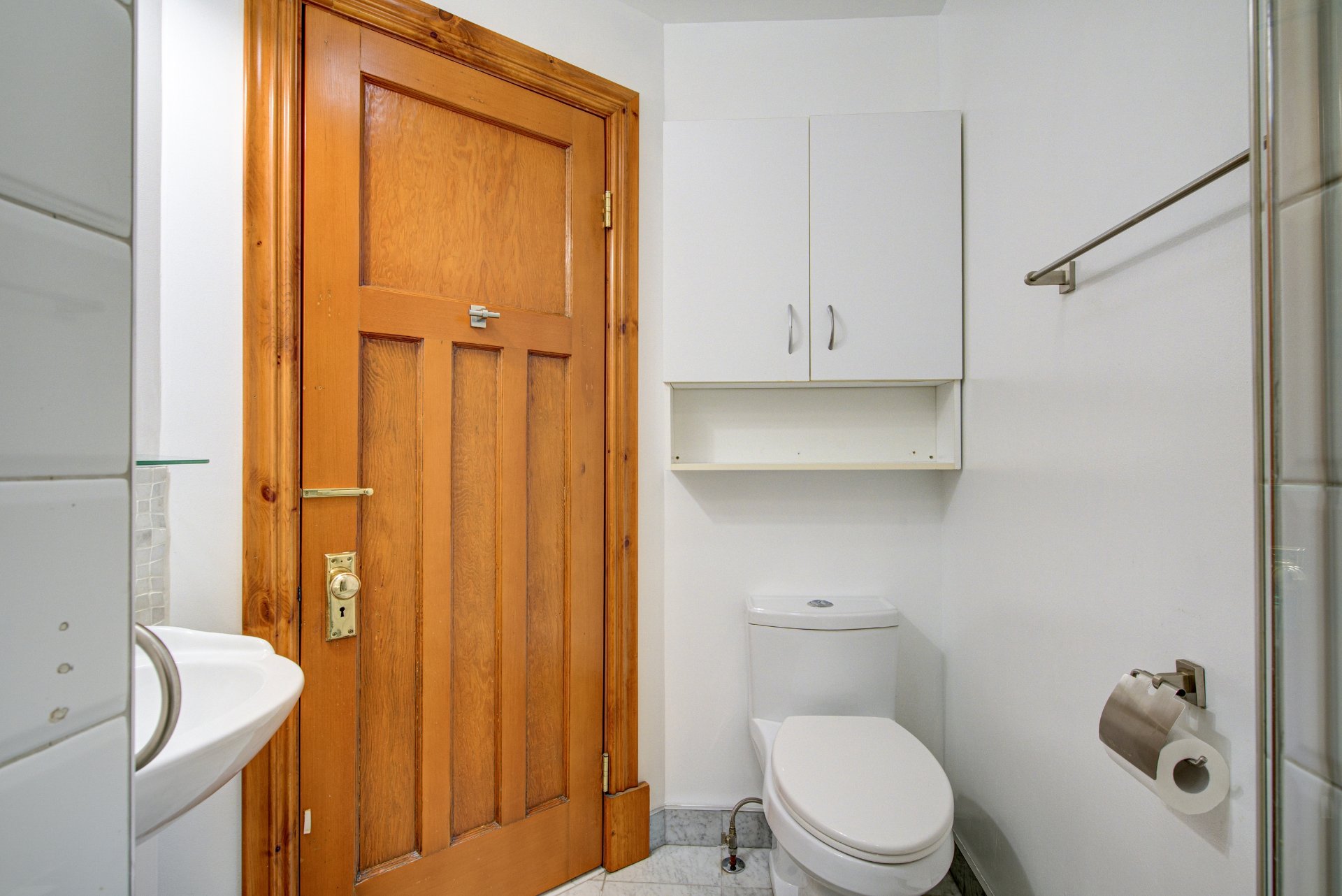
Bathroom
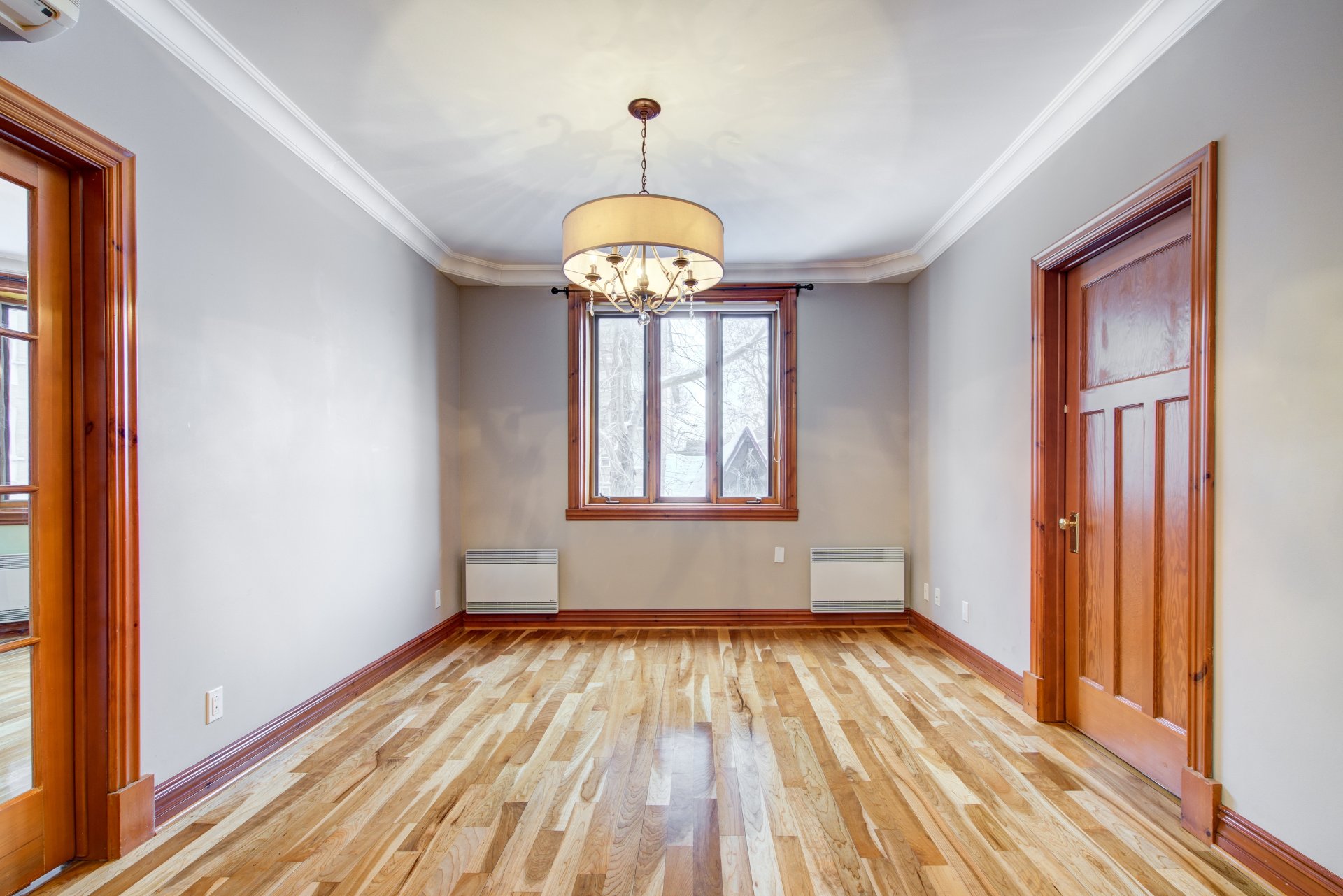
Living room
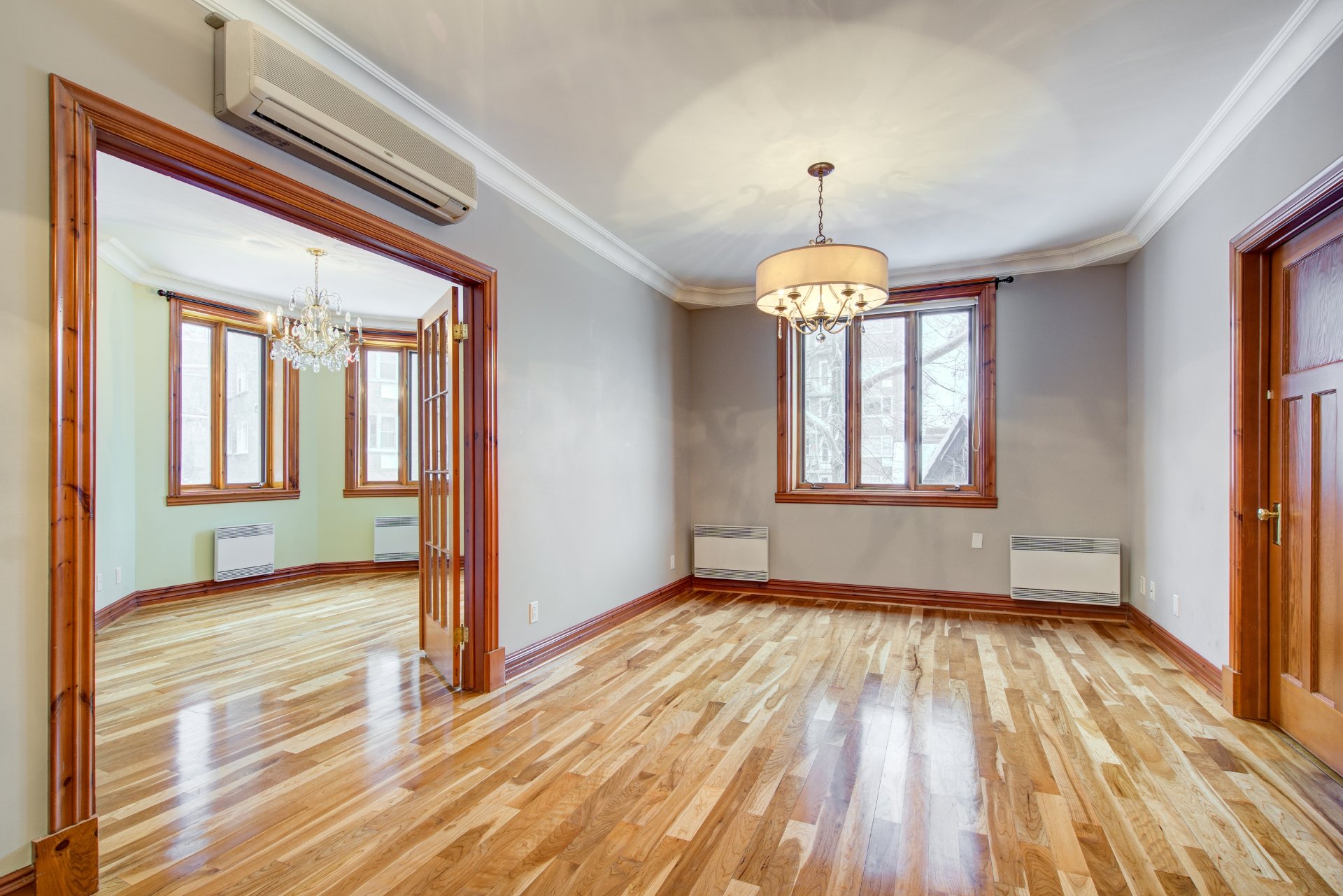
Living room
|
|
Description
Choisissez un immeuble de qualité supérieure, bâti pour durer depuis des générations! Unité de coin avec 3 chambres à coucher et 2 salles de bains, un salon et une salle à manger à aire ouverte, des chambres spacieuses et une cuisine distincte avec beaucoup de rangement. Possibilité d'avoir une salle à manger distincte si on désire avoir seulement 2 chambres. L'unité offre aussi un joli balcon, 2 espaces de rangement et un espace de stationnement extérieur. L'édifice se distingue par son cachet intemporel et son architecture classique des années 1920, typique des immeubles montréalais.
Choose a superior-quality building, built to last for
generations! Corner unit featuring 3 bedrooms and 2
bathrooms, an open-concept living and dining area, spacious
bedrooms, and a separate kitchen with ample storage. Option
to have a separate dining room if you prefer a 2-bedroom
layout. The unit also offers a lovely balcony, 2 storage
spaces, and an outdoor parking spot.
The building stands out with its timeless charm and classic
1920s architecture, typical of Montreal buildings. Natural
wood accents, a cozy balcony, and abundant natural light
add to the comfort of this home.
Nearby:
The building is strategically located between the heart of
downtown and the Côte-des-Neiges neighborhood. It offers
quick access to HEC, the University of Montreal, La Voie
High School, Jean-de-Brébeuf College, and
Notre-Dame-des-Neiges Elementary School. Mont-Royal Park
and Beaver Lake are just minutes away! Enjoy quick access
to all downtown shops and those on Côte-des-Neiges Street
(grocery stores, restaurants, pharmacies, convenience
stores, and other businesses). Public transportation is
right at your doorstep. Located 8 minutes from the
University of Montreal Metro and 6 minutes from Atwater
Metro, you'll be just minutes from downtown while enjoying
a convenient and pleasant living environment.
generations! Corner unit featuring 3 bedrooms and 2
bathrooms, an open-concept living and dining area, spacious
bedrooms, and a separate kitchen with ample storage. Option
to have a separate dining room if you prefer a 2-bedroom
layout. The unit also offers a lovely balcony, 2 storage
spaces, and an outdoor parking spot.
The building stands out with its timeless charm and classic
1920s architecture, typical of Montreal buildings. Natural
wood accents, a cozy balcony, and abundant natural light
add to the comfort of this home.
Nearby:
The building is strategically located between the heart of
downtown and the Côte-des-Neiges neighborhood. It offers
quick access to HEC, the University of Montreal, La Voie
High School, Jean-de-Brébeuf College, and
Notre-Dame-des-Neiges Elementary School. Mont-Royal Park
and Beaver Lake are just minutes away! Enjoy quick access
to all downtown shops and those on Côte-des-Neiges Street
(grocery stores, restaurants, pharmacies, convenience
stores, and other businesses). Public transportation is
right at your doorstep. Located 8 minutes from the
University of Montreal Metro and 6 minutes from Atwater
Metro, you'll be just minutes from downtown while enjoying
a convenient and pleasant living environment.
Inclusions: Refrigerator, stove, dishwasher, washing machine, dryer, wall-mounted air conditioner, electric fireplace, curtain rods, blinds, all installed light fixtures.
Exclusions : N/A
| BUILDING | |
|---|---|
| Type | Apartment |
| Style | Detached |
| Dimensions | 0x0 |
| Lot Size | 0 |
| EXPENSES | |
|---|---|
| Co-ownership fees | $ 6240 / year |
| Municipal Taxes (2024) | $ 2671 / year |
| School taxes (2024) | $ 345 / year |
|
ROOM DETAILS |
|||
|---|---|---|---|
| Room | Dimensions | Level | Flooring |
| Hallway | 4.0 x 5.9 P | 3rd Floor | Wood |
| Primary bedroom | 10.6 x 16.1 P | 3rd Floor | Wood |
| Bathroom | 5.3 x 9.6 P | 3rd Floor | Ceramic tiles |
| Other | 9.7 x 6.7 P | 3rd Floor | Wood |
| Bathroom | 5.4 x 8.6 P | 3rd Floor | Ceramic tiles |
| Living room | 22.5 x 10.0 P | 3rd Floor | Wood |
| Bedroom | 11.1 x 9.7 P | 3rd Floor | Wood |
| Dining room | 14.9 x 11.8 P | 3rd Floor | Wood |
| Kitchen | 11.11 x 9.9 P | 3rd Floor | Wood |
|
CHARACTERISTICS |
|
|---|---|
| Heating system | Electric baseboard units |
| Water supply | Municipality |
| Heating energy | Electricity |
| Proximity | Highway, Cegep, Hospital, Park - green area, Elementary school, High school, University, Bicycle path, Daycare centre |
| Bathroom / Washroom | Adjoining to primary bedroom |
| Parking | Outdoor |
| Sewage system | Municipal sewer |
| Zoning | Residential |
| Equipment available | Wall-mounted air conditioning, Private balcony |
| Restrictions/Permissions | Smoking not allowed, Short-term rentals not allowed |
| Cadastre - Parking (included in the price) | Driveway |
| Available services | Bicycle storage area |