410 Rue des Récollets, Montréal (Ville-Marie), QC H2Y1W2 $548,000
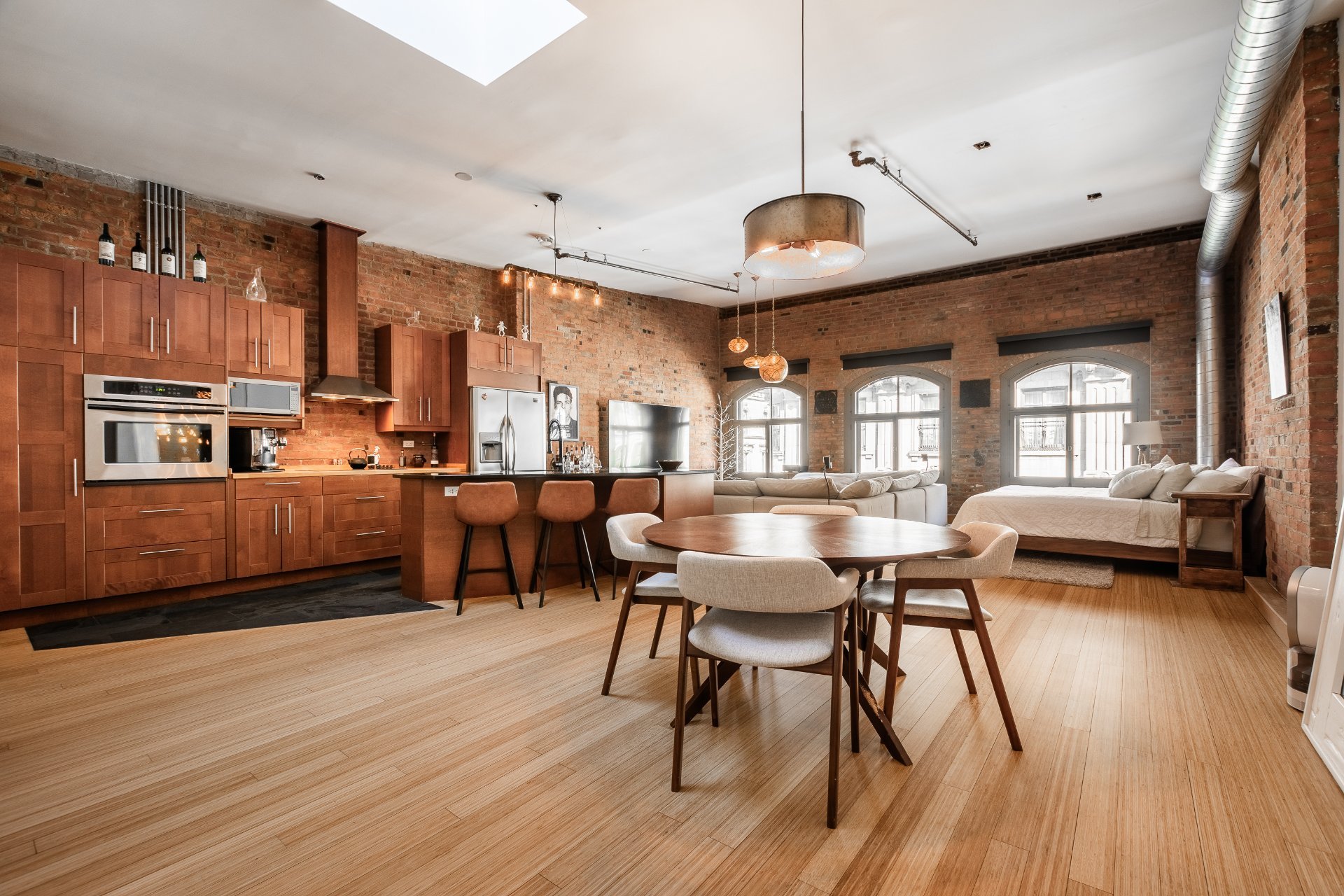
Overall View
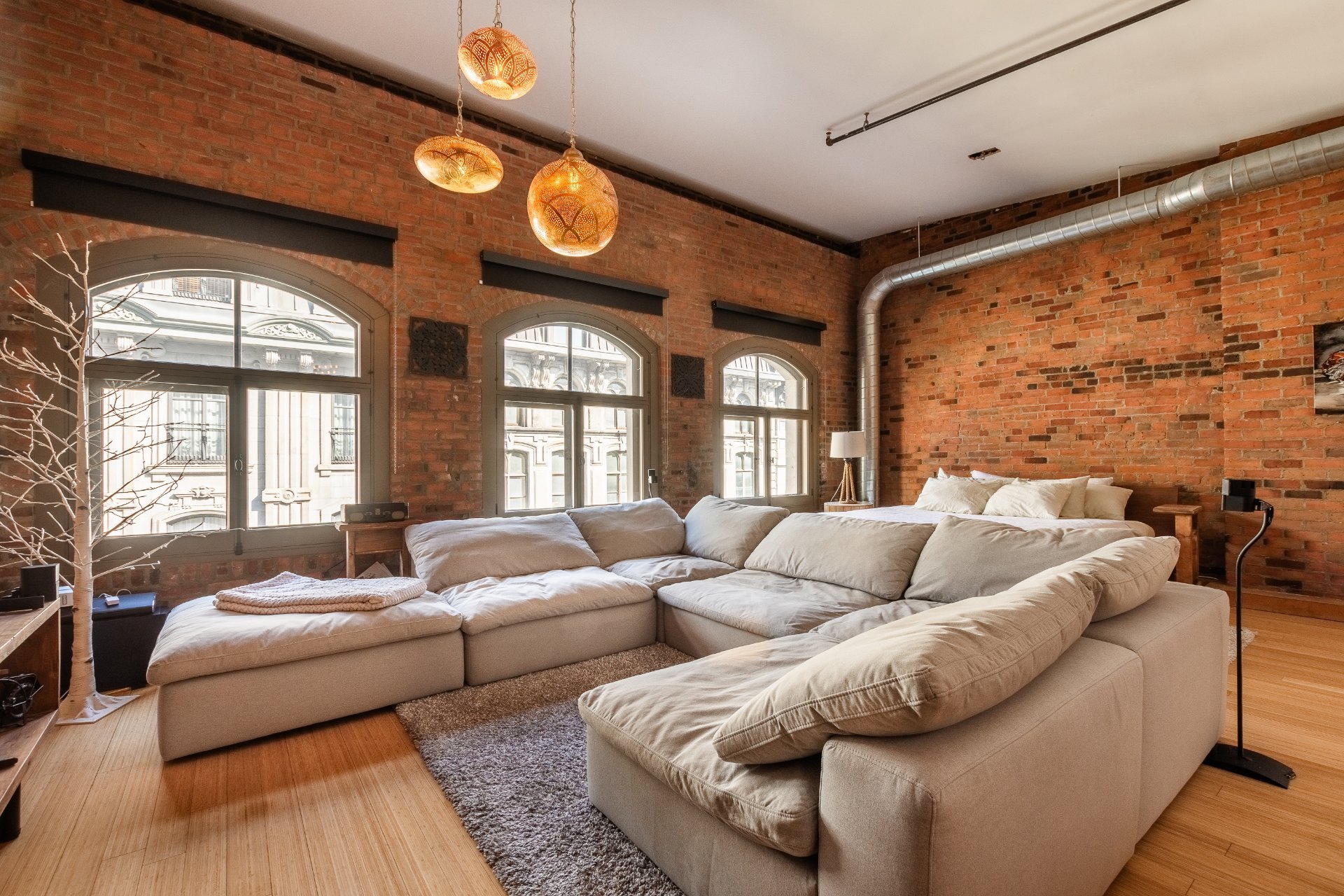
Living room
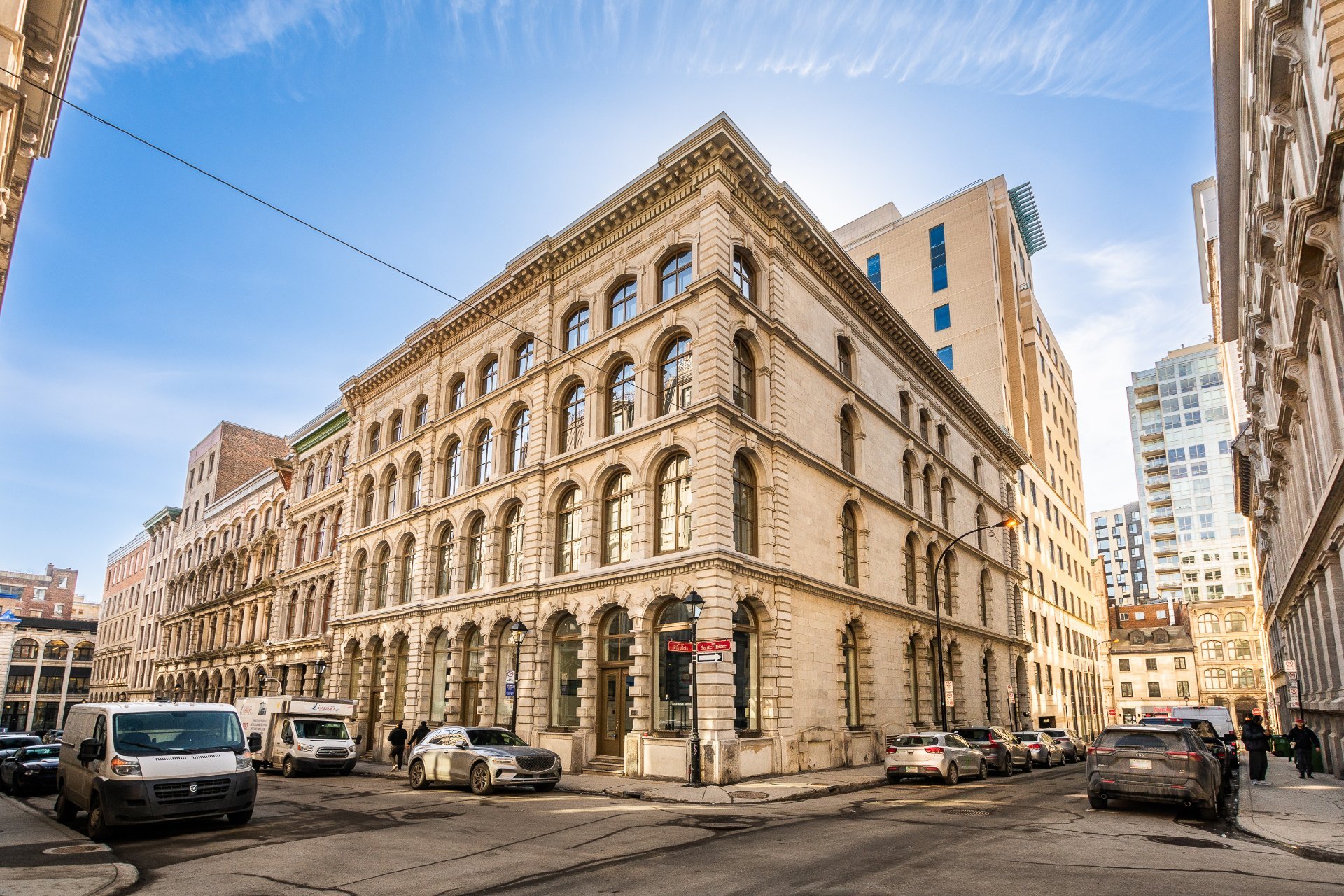
Exterior
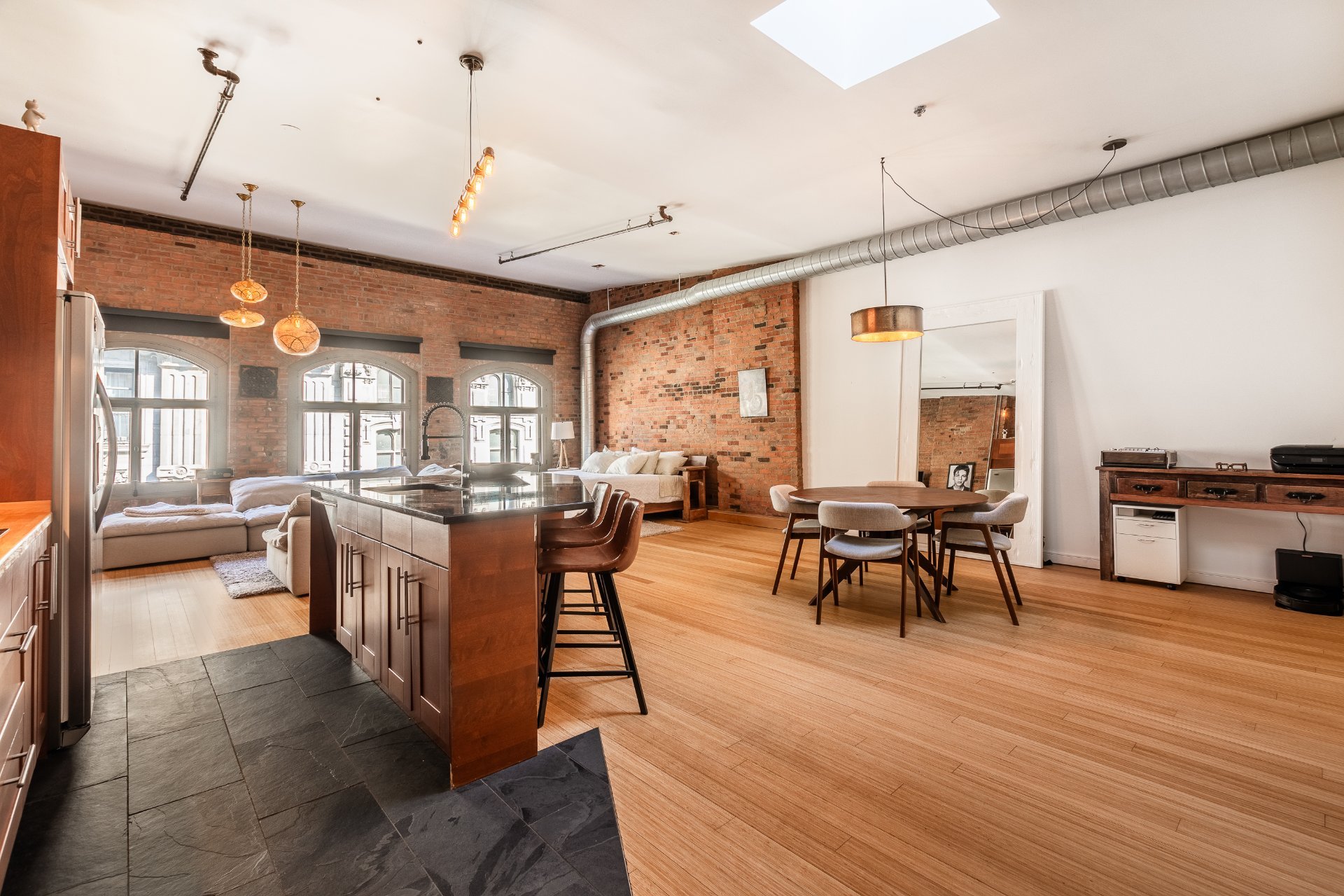
Overall View

View
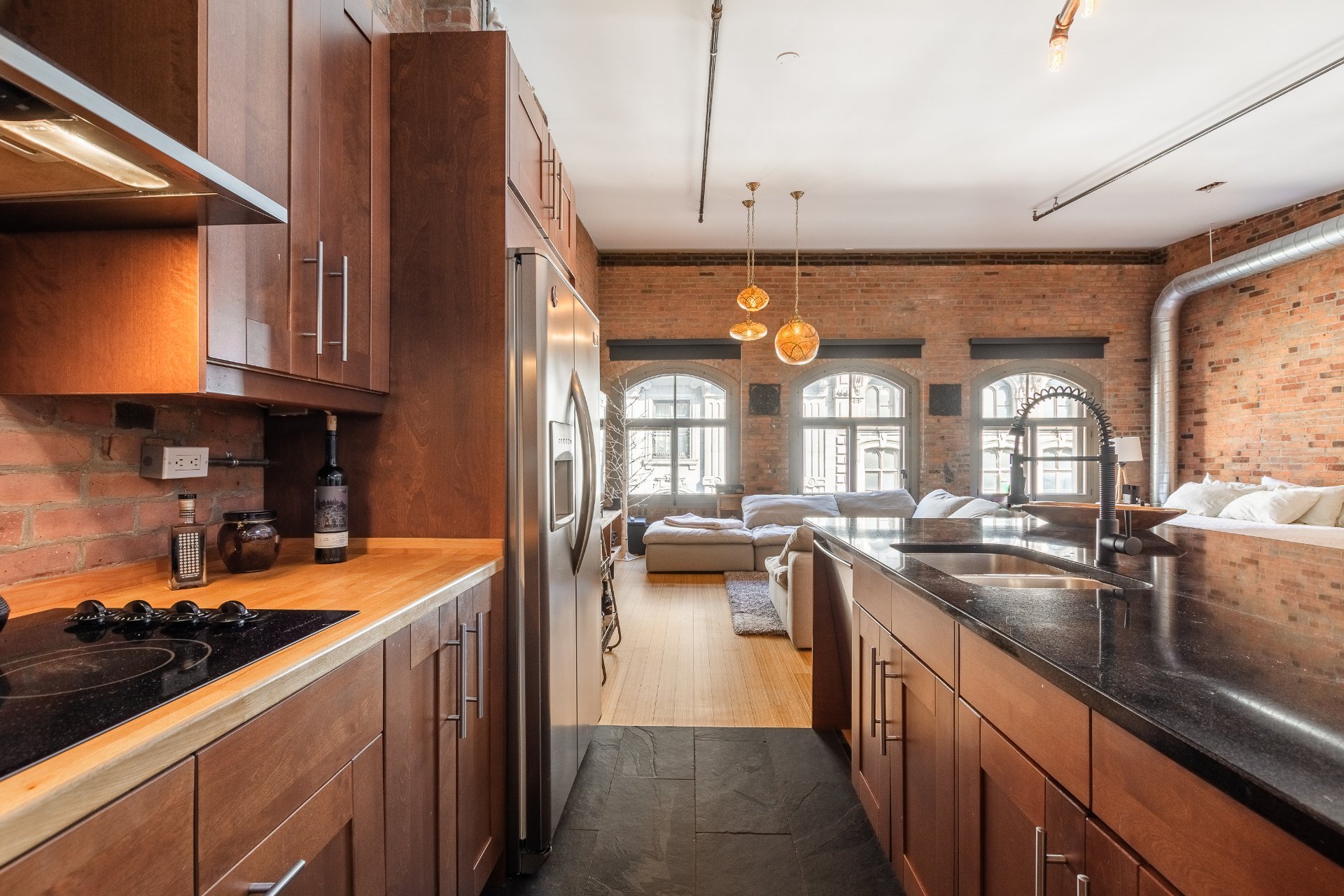
Kitchen
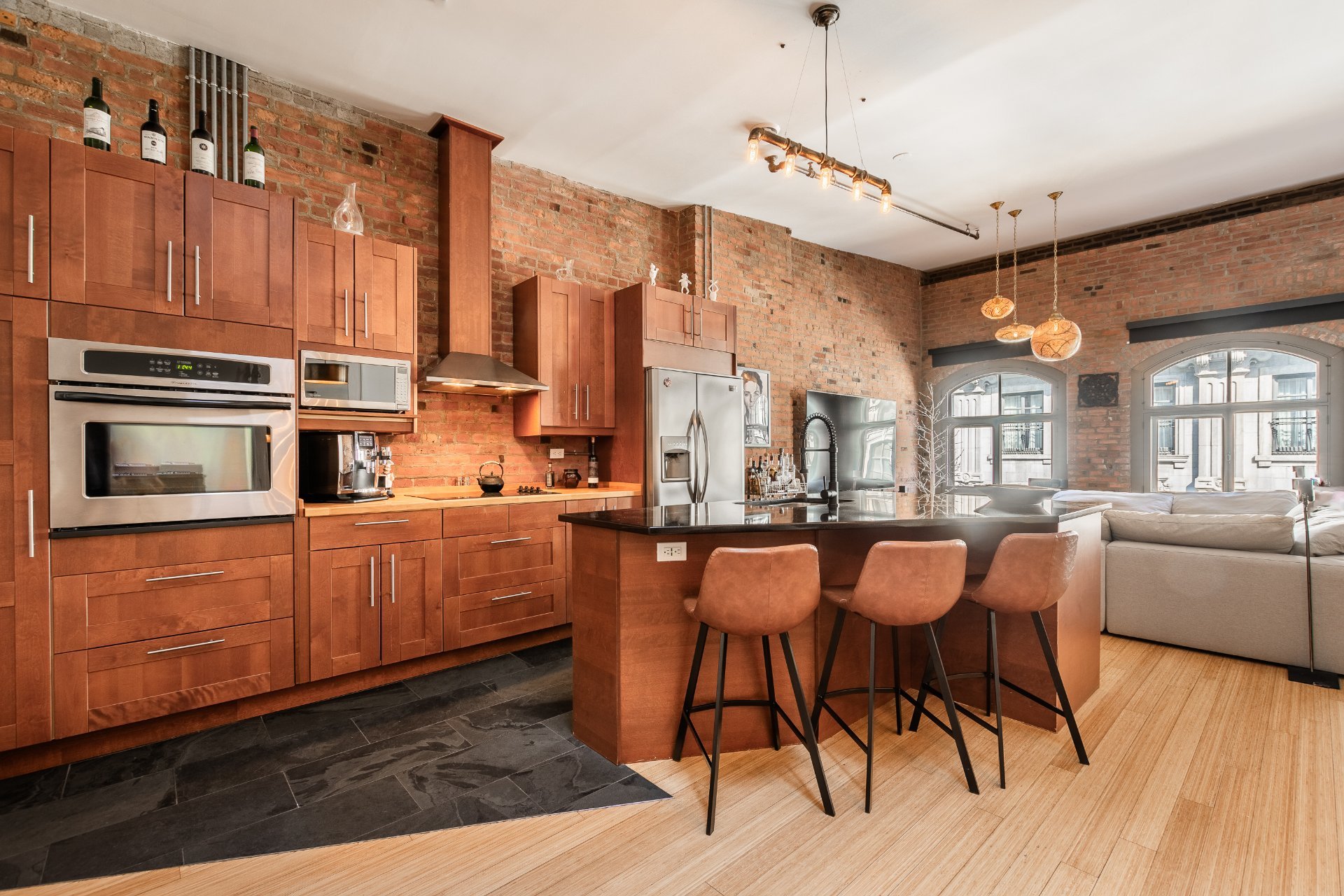
Kitchen
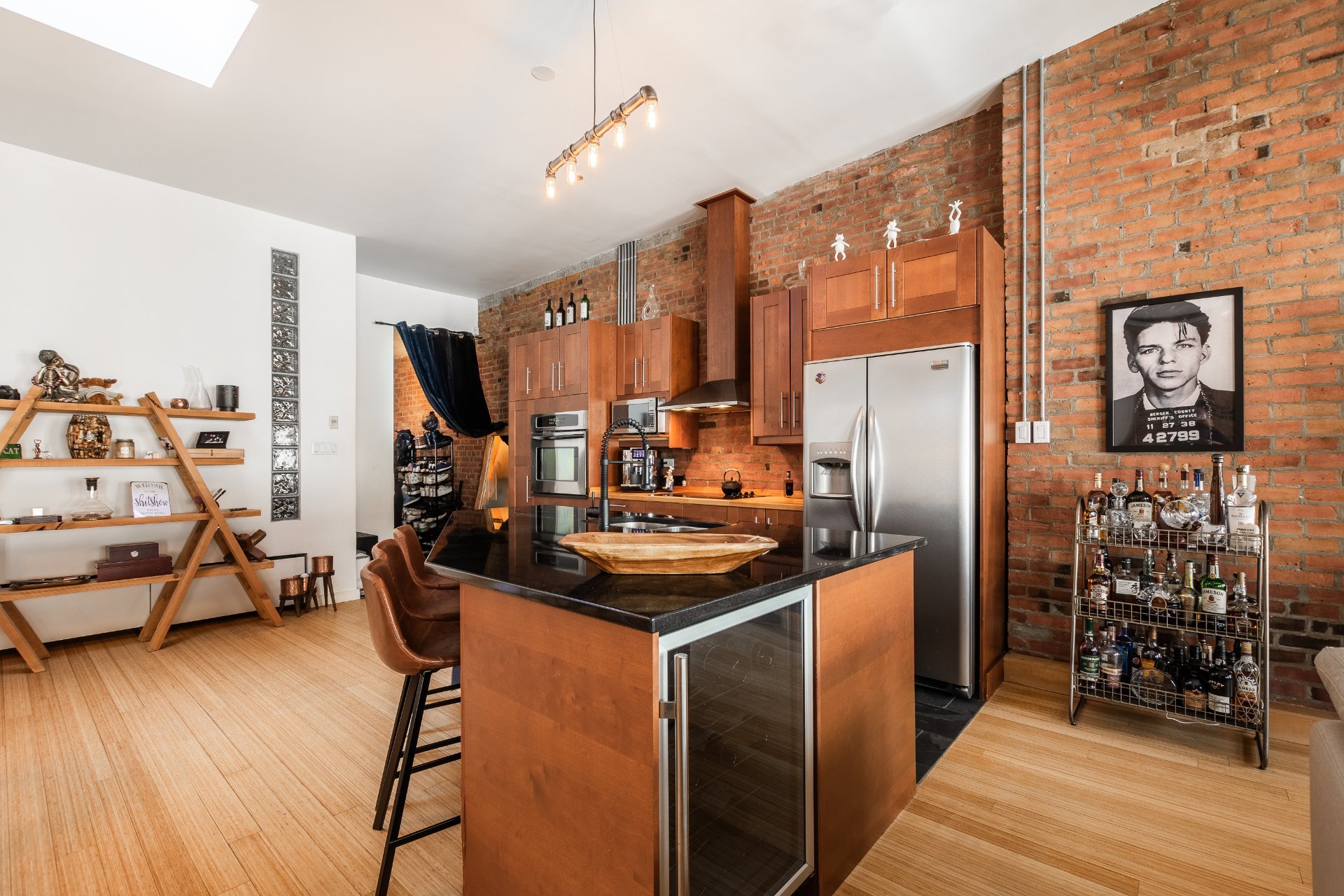
Kitchen
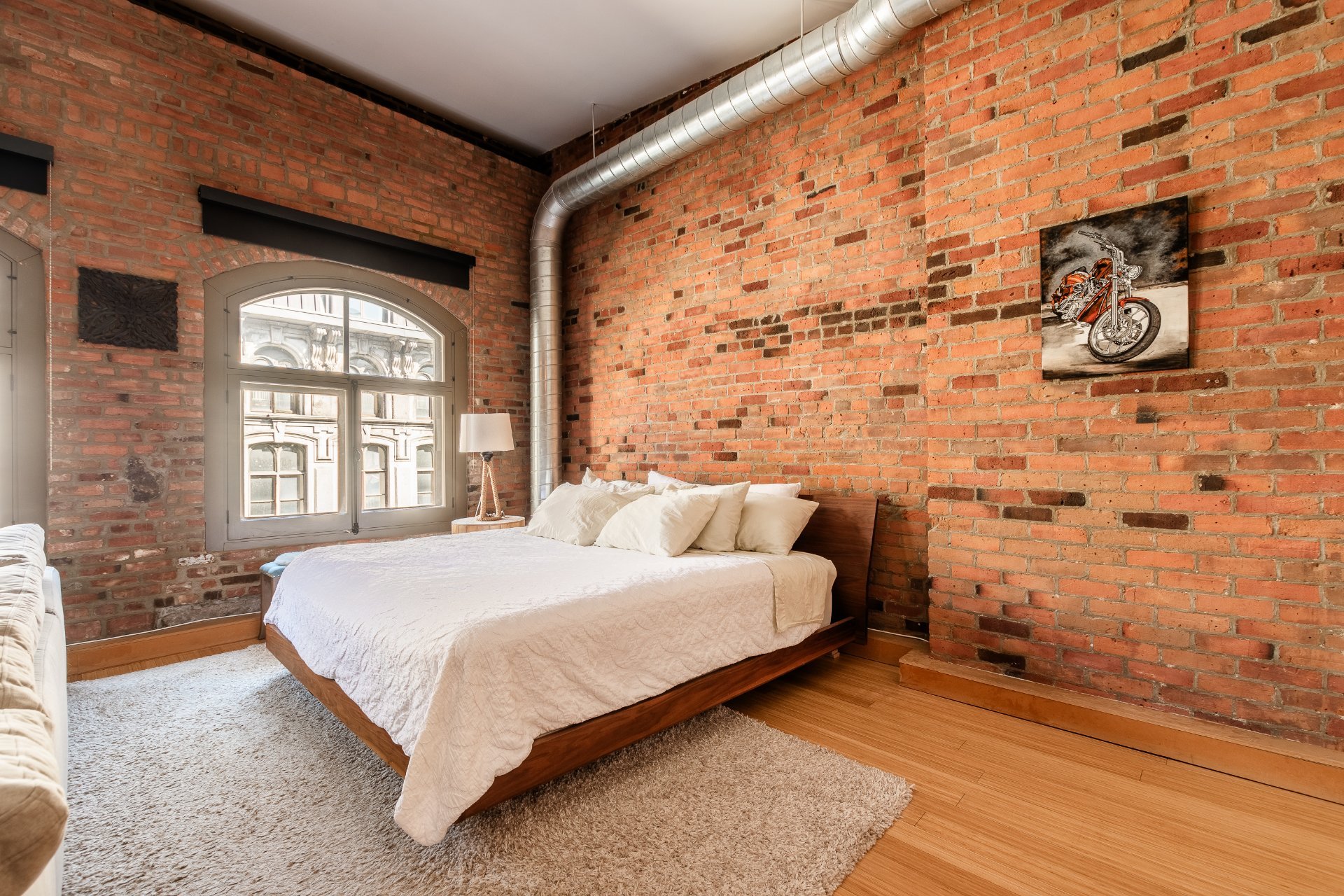
Primary bedroom
|
|
Sold
Description
Located at 410 des Récollets, this spacious penthouse loft is the perfect definition of luxury as it seamlessly blends historic charm with modern opulence. Its immense open concept living space creates the perfect ambiance to unwind or entertain. Boasting high ceilings, bamboo flooring, brick walls, arched windows with panoramic views of some of Old Montreal's most celebrated buildings. 1 storage space. As a bonus, plans for a private rooftop terrace are approved by the city and ready for the buyer to develop. Plans, permits & photos available.
Located in the heart of the Old Town, steps from Montreal's
high-end restaurants, shopping, art galleries, and minutes
from the Square Victoria Metro.
No closed bedroom, no parking. As a bonus, plans for a
private rooftop terrace are approved by the city and ready
for the buyer to develop. Plans, permits & photos available.
high-end restaurants, shopping, art galleries, and minutes
from the Square Victoria Metro.
No closed bedroom, no parking. As a bonus, plans for a
private rooftop terrace are approved by the city and ready
for the buyer to develop. Plans, permits & photos available.
Inclusions: Refrigerator, stove, dishwasher, microwave, wooden separator.
Exclusions : N/A
| BUILDING | |
|---|---|
| Type | Loft / Studio |
| Style | Semi-detached |
| Dimensions | 0x0 |
| Lot Size | 0 |
| EXPENSES | |
|---|---|
| Co-ownership fees | $ 6684 / year |
| Municipal Taxes (2024) | $ 3182 / year |
| School taxes (2023) | $ 412 / year |
|
ROOM DETAILS |
|||
|---|---|---|---|
| Room | Dimensions | Level | Flooring |
| Hallway | 14.6 x 3 P | 4th Floor | Wood |
| Living room | 14.5 x 13.8 P | 4th Floor | Wood |
| Dining room | 19 x 11 P | 4th Floor | Wood |
| Primary bedroom | 13.5 x 10.3 P | 4th Floor | Wood |
| Bathroom | 9.5 x 7.2 P | 4th Floor | Ceramic tiles |
| Kitchen | 14 x 11 P | 4th Floor | Wood |
| Walk-in closet | 7 x 6 P | 4th Floor | Wood |
|
CHARACTERISTICS |
|
|---|---|
| Cupboard | Wood |
| Heating system | Air circulation, Electric baseboard units |
| Water supply | Municipality |
| Heating energy | Electricity |
| Equipment available | Entry phone, Alarm system, Electric garage door, Central heat pump, Private balcony |
| Easy access | Elevator |
| Windows | PVC |
| Siding | Brick |
| Proximity | Highway, Park - green area, Public transport, University, Bicycle path, Daycare centre |
| Bathroom / Washroom | Adjoining to primary bedroom, Seperate shower |
| Sewage system | Municipal sewer |
| Window type | Sliding |
| Zoning | Residential |
| Restrictions/Permissions | Short-term rentals not allowed |
| Available services | Garbage chute |