4060 Boul. des Sources, Dollard-des-Ormeaux, QC H9B0B2 $649,000
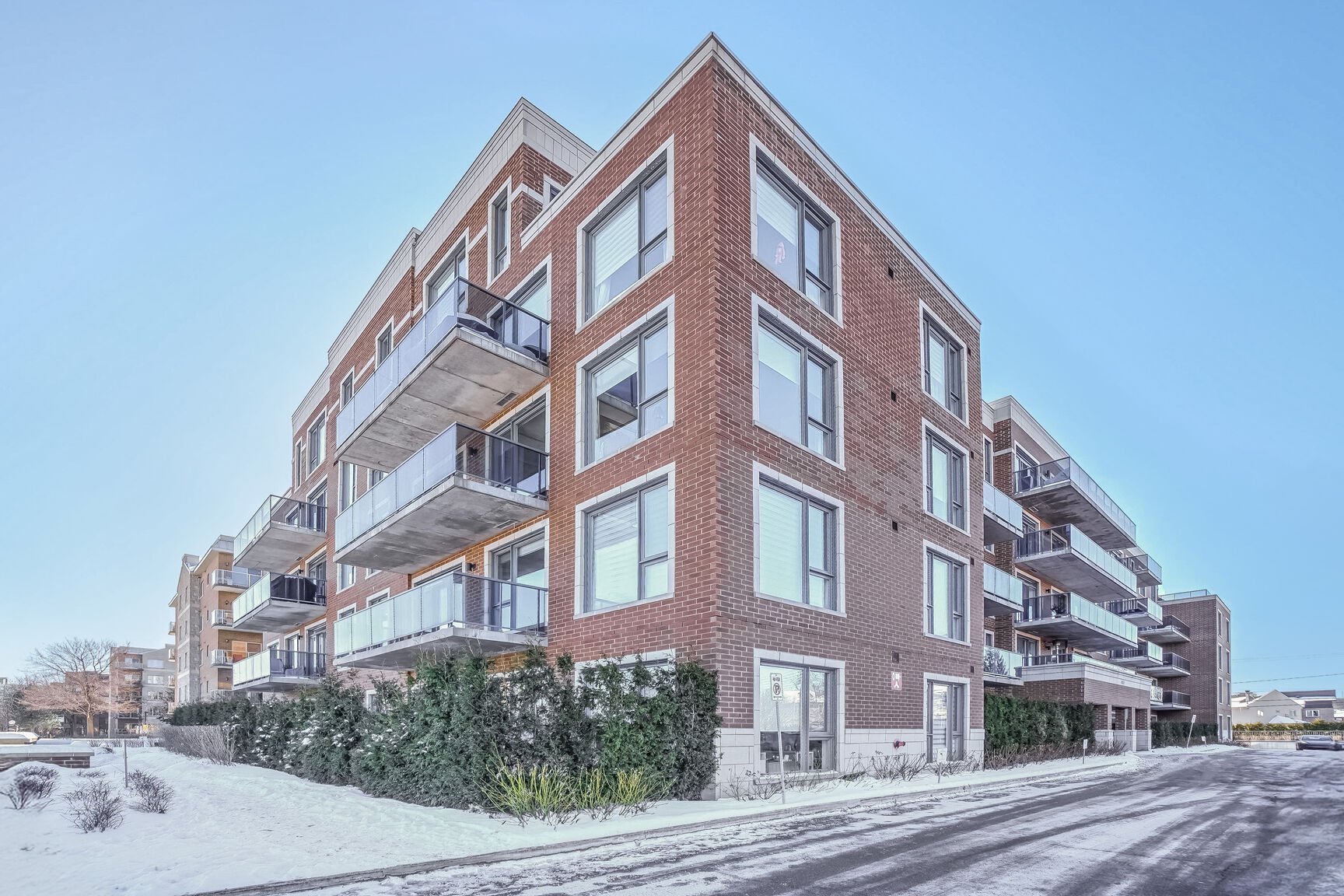
Exterior
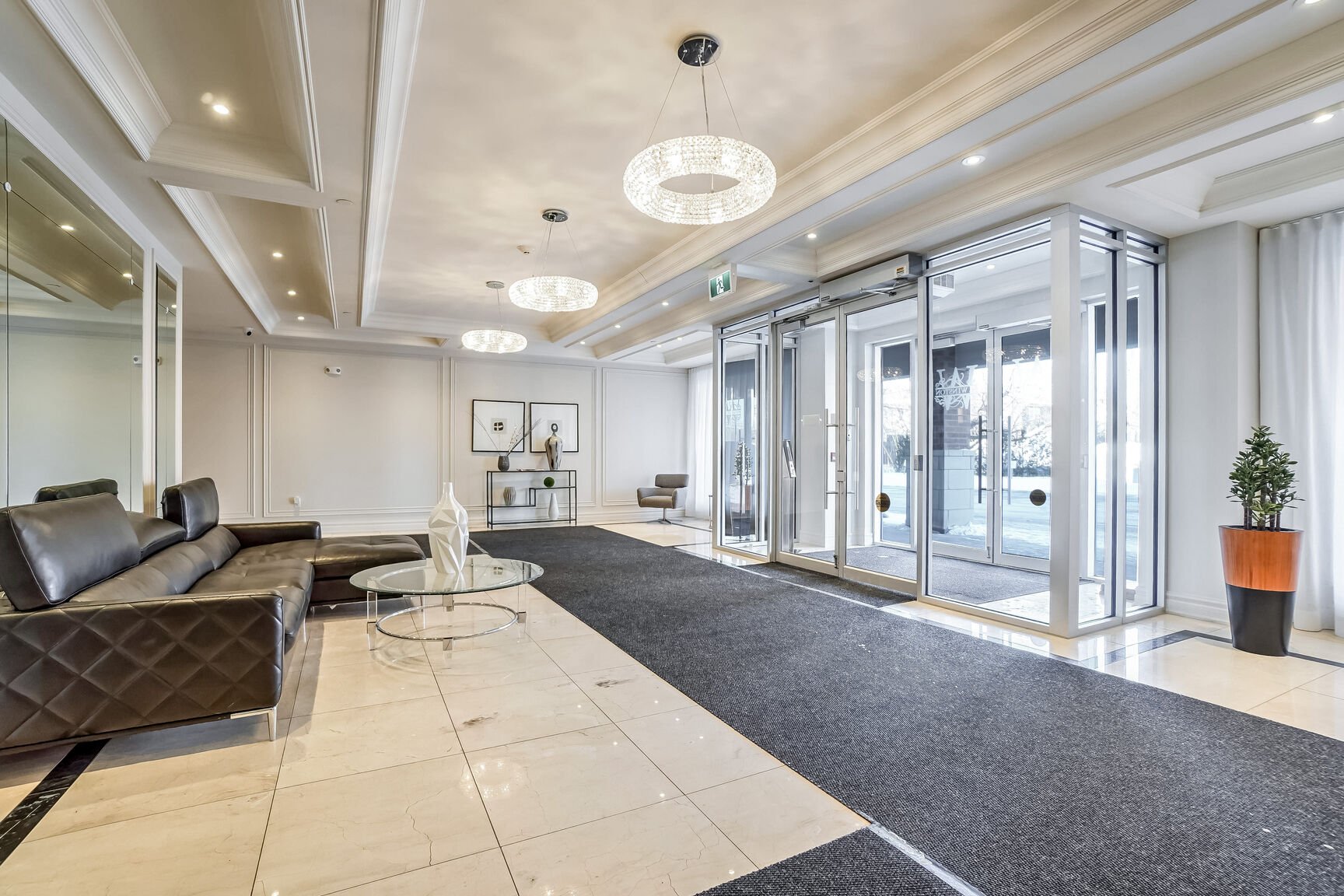
Interior

Interior
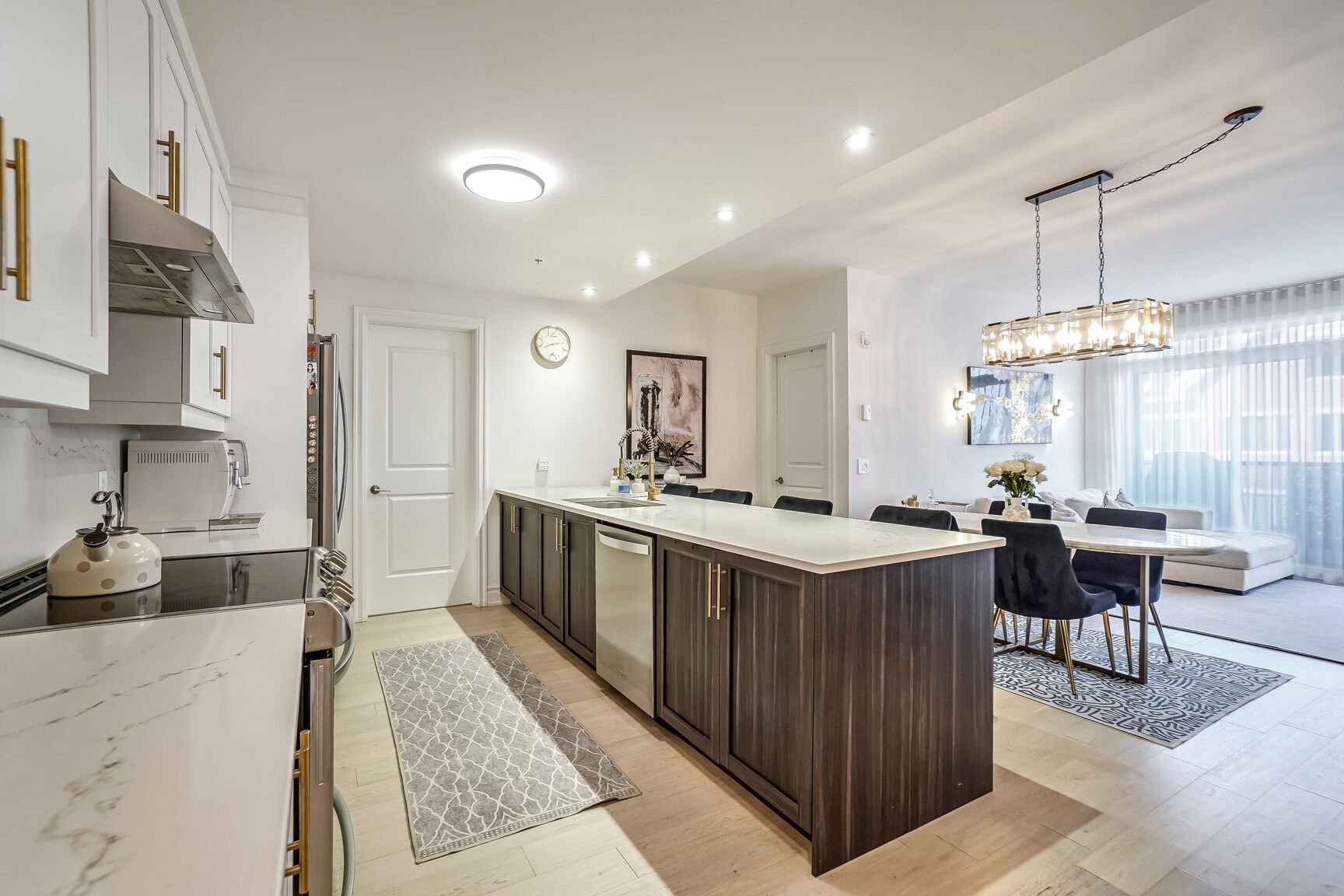
Kitchen
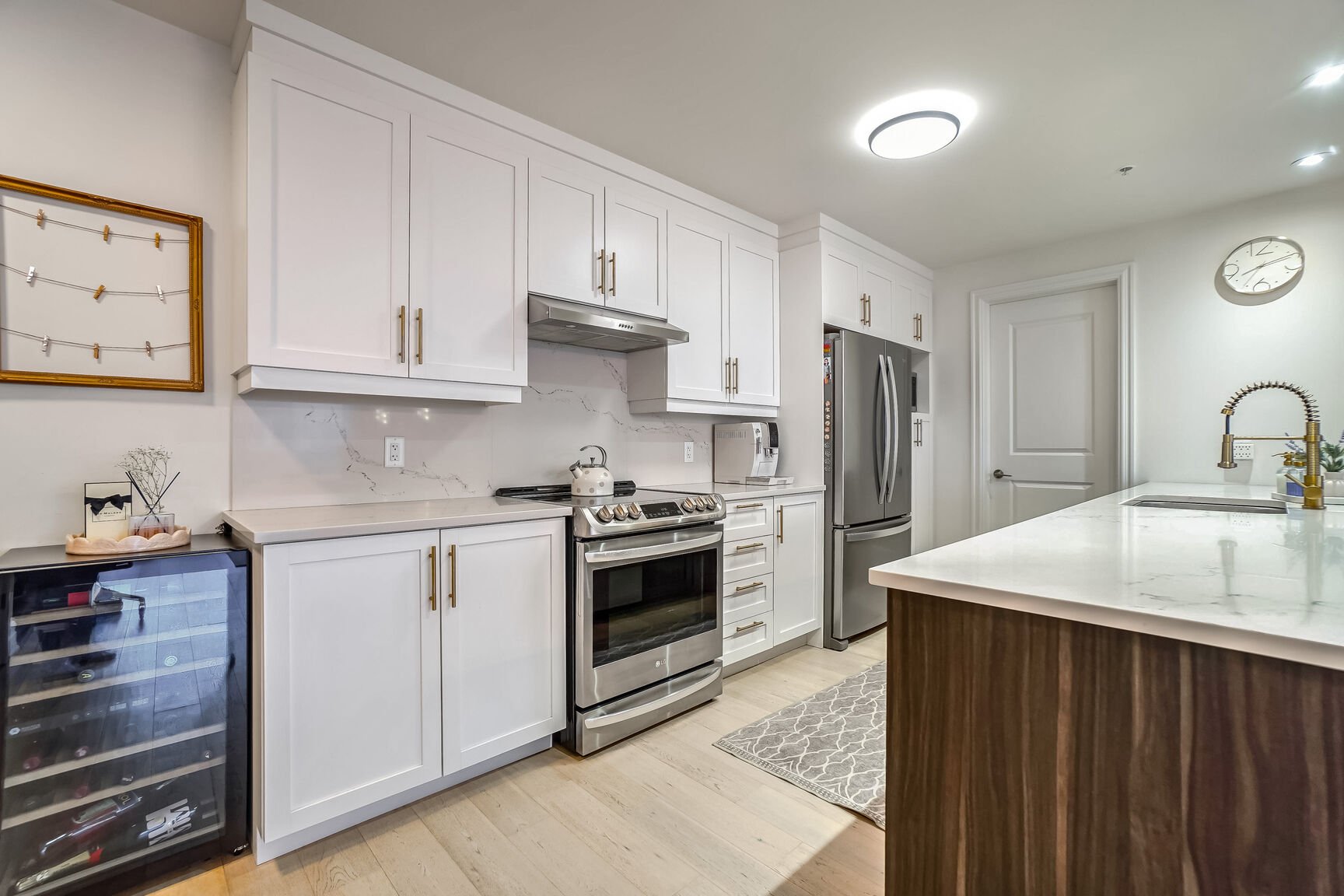
Kitchen
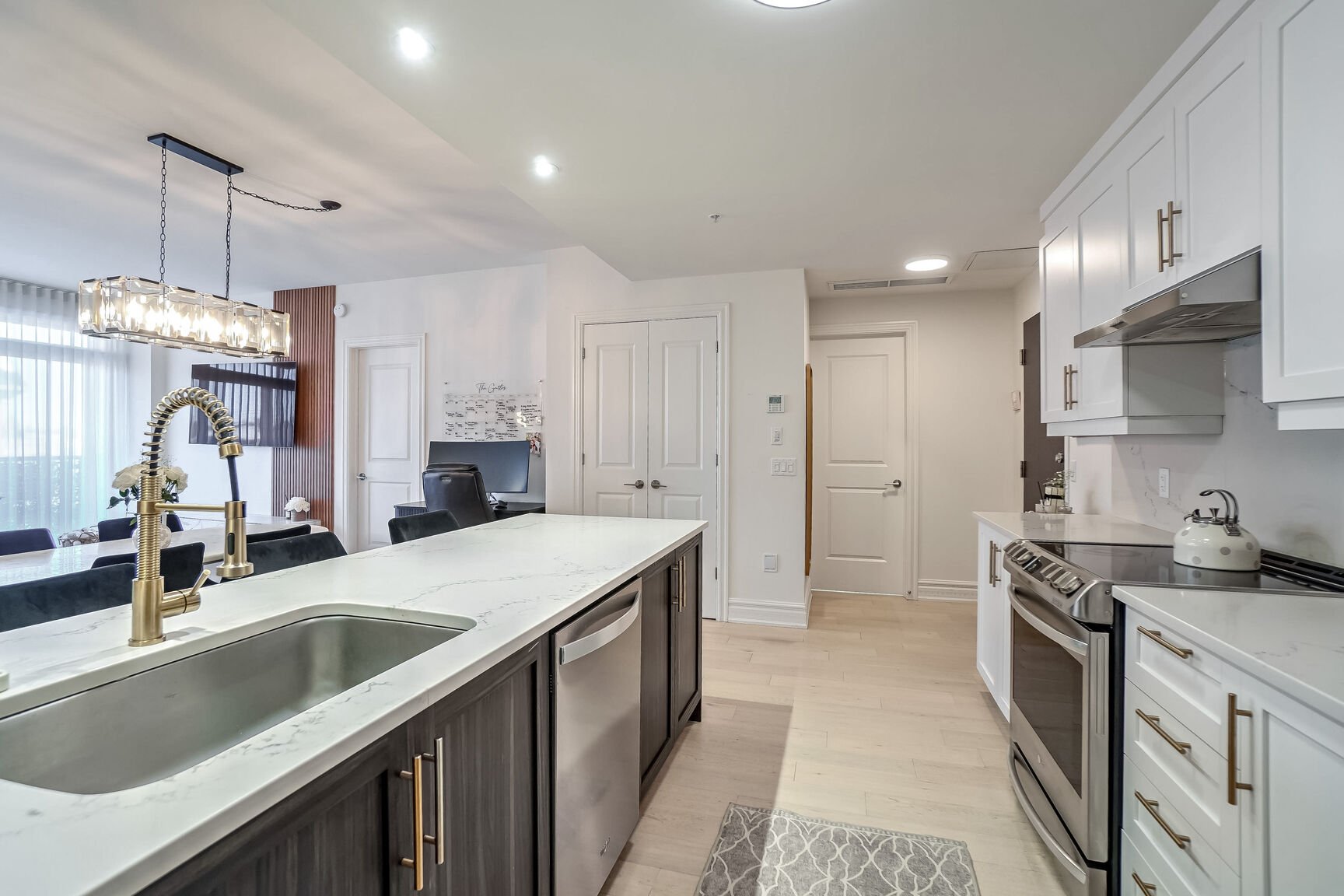
Kitchen
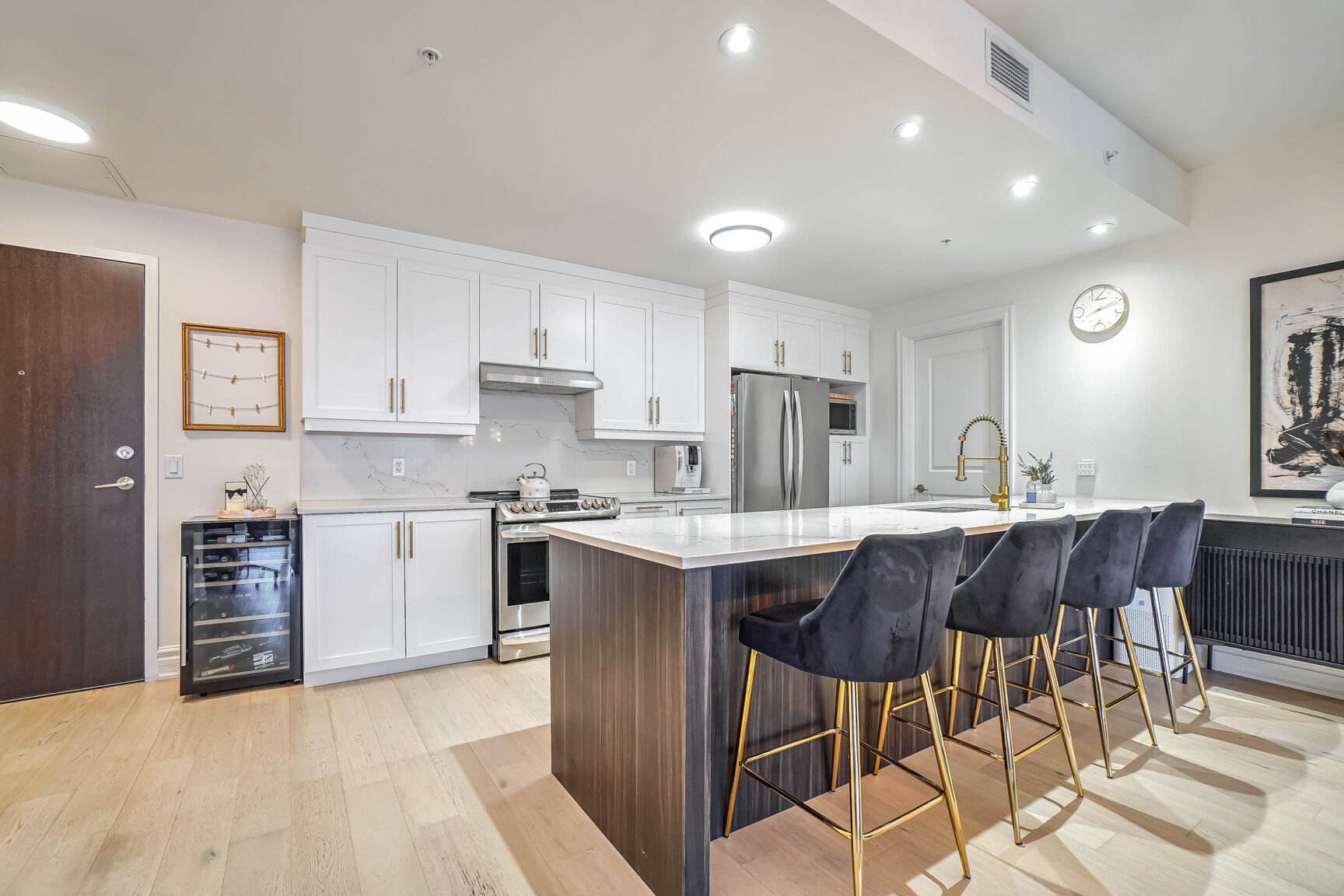
Kitchen
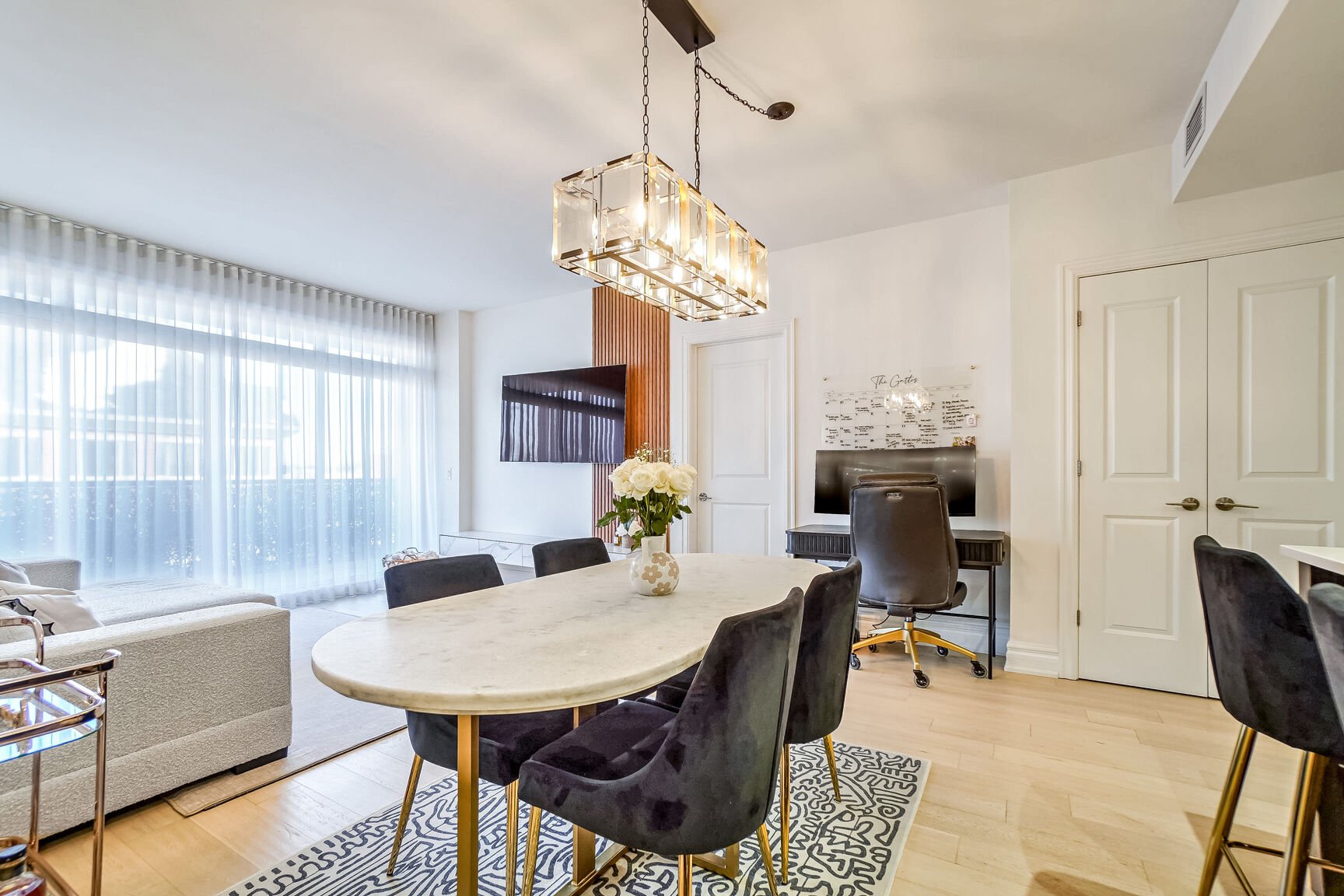
Dining room
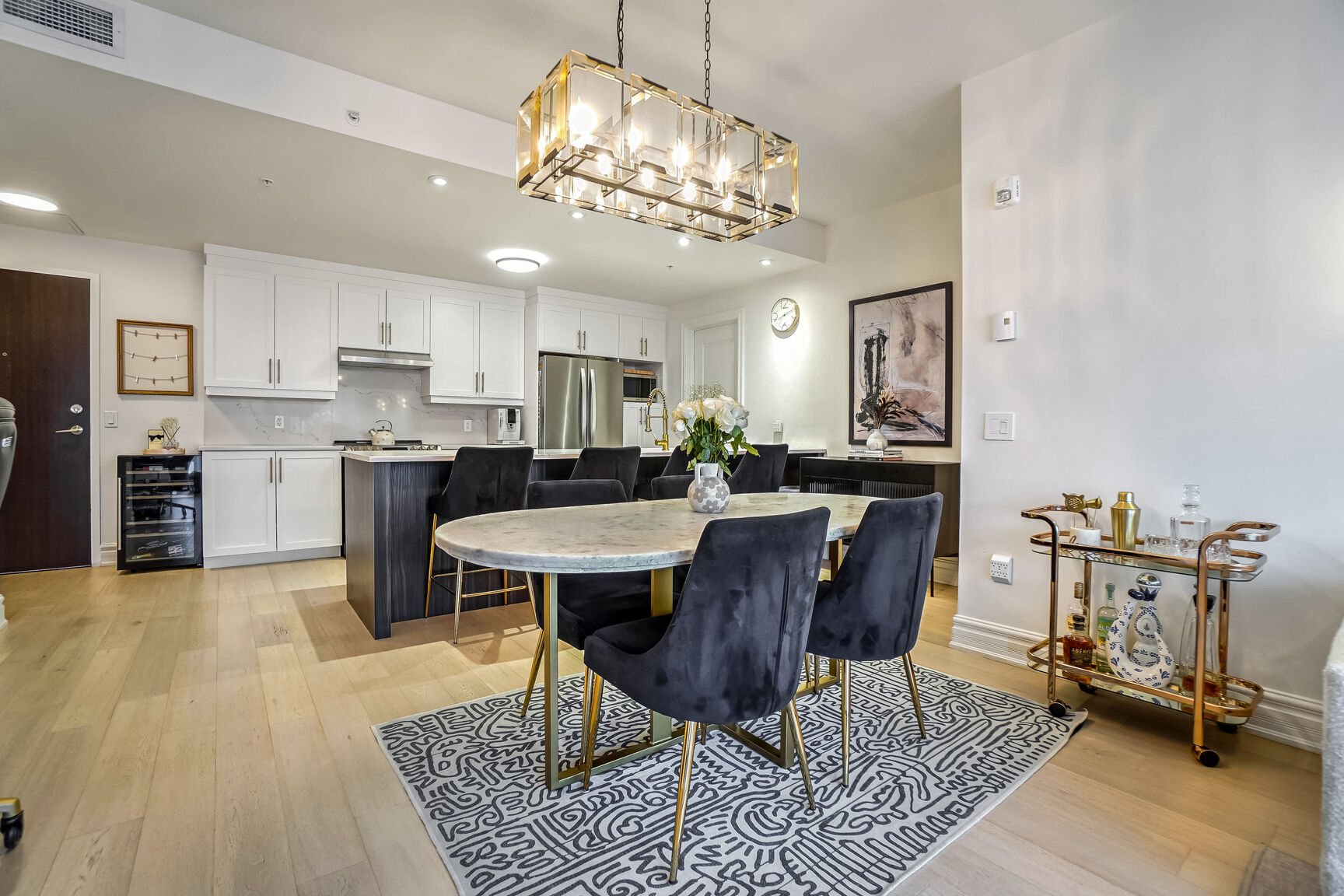
Dining room
|
|
Description
- Spacious bedrooms
- Central AC
- Oversized private balcony
- Extended quartz kitchen island
- 2 indoor parking and storage units included in the price
- Luxurious finishes
- Ensuite bathroom
- 2 walk-in closet
- Many inclusions
- Many updates
Proximity:
- Centennial Park
- Public transit including Roxboro and Pierrefonds train
stations
- R.E.M.
- Adonis
- Marché de L'Ouest
- Pharmaprix
- Shopping malls
- Schools
Inclusions: Fridge, stove, dishwasher, washer/dryer, countertop for washer/dryer, wall mounted drying rack, PAX in both walk-ins, all light fixtures including chandelier, floating TV stand, curtains & blinds, artificial grass turf on balcony, expandable all season plant trellis on balcony, unpickable keys, 3 garage door openers, 2 fobs, garden spot #10-11 (blueberries & raspberries perennials)
Exclusions : TV bracket in living room, microwave, wine fridge, BBQ, personal belongings
| BUILDING | |
|---|---|
| Type | Apartment |
| Style | Detached |
| Dimensions | 0x0 |
| Lot Size | 0 |
| EXPENSES | |
|---|---|
| Energy cost | $ 677 / year |
| Co-ownership fees | $ 5508 / year |
| Municipal Taxes (2024) | $ 4345 / year |
| School taxes (2025) | $ 475 / year |
|
ROOM DETAILS |
|||
|---|---|---|---|
| Room | Dimensions | Level | Flooring |
| Kitchen | 17.1 x 9.7 P | 2nd Floor | Wood |
| Dining room | 18.3 x 9.1 P | 2nd Floor | Wood |
| Living room | 14.2 x 10.11 P | 2nd Floor | Wood |
| Primary bedroom | 11.2 x 13.4 P | 2nd Floor | Wood |
| Other | 10.0 x 5.4 P | 2nd Floor | Ceramic tiles |
| Bedroom | 10.9 x 14.0 P | 2nd Floor | Wood |
| Bathroom | 8.11 x 5.8 P | 2nd Floor | Wood |
| Laundry room | 6.11 x 9.4 P | 2nd Floor | Ceramic tiles |
|
CHARACTERISTICS |
|
|---|---|
| Heating system | Air circulation, Electric baseboard units |
| Water supply | Municipality |
| Heating energy | Electricity |
| Garage | Heated, Double width or more, Fitted |
| Proximity | Highway, Hospital, Park - green area, Elementary school, High school, Public transport, Bicycle path, Daycare centre, Réseau Express Métropolitain (REM) |
| Bathroom / Washroom | Adjoining to primary bedroom |
| Parking | Garage |
| Sewage system | Municipal sewer |
| Zoning | Residential |
| Equipment available | Central air conditioning |