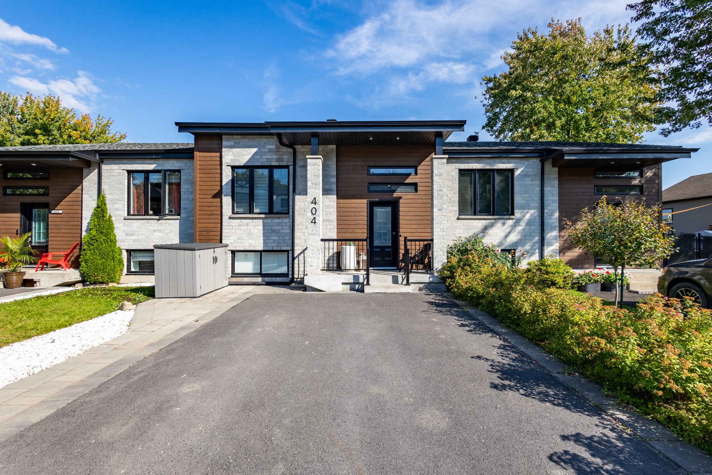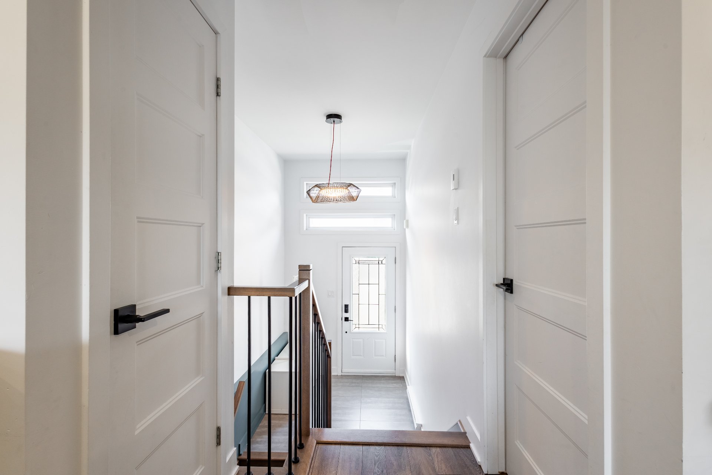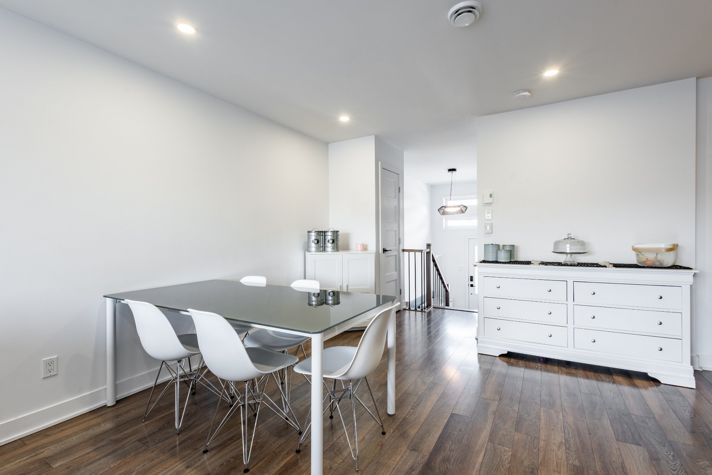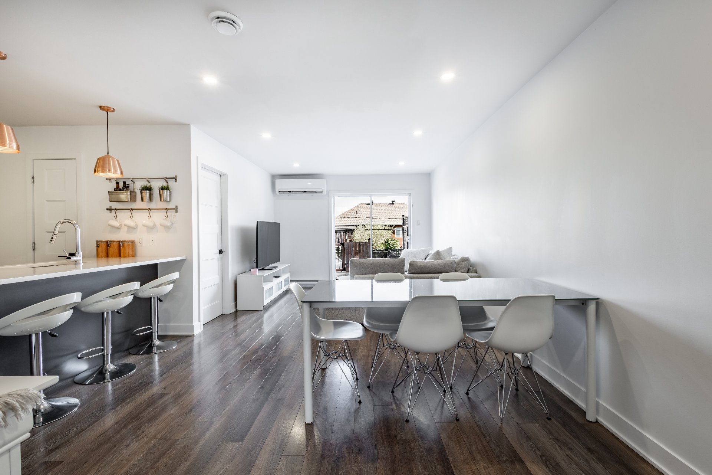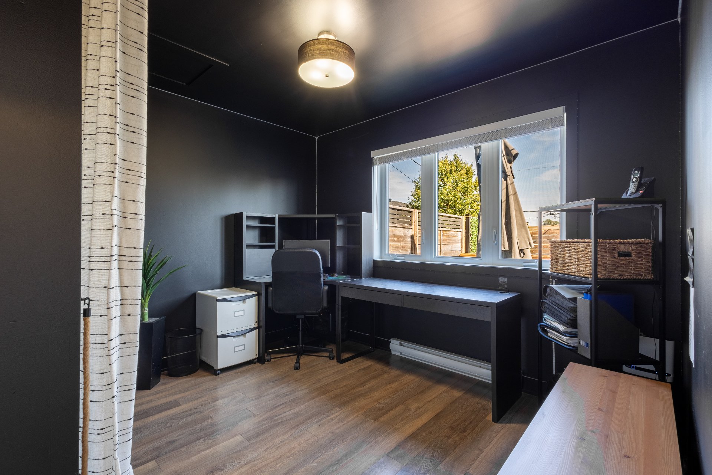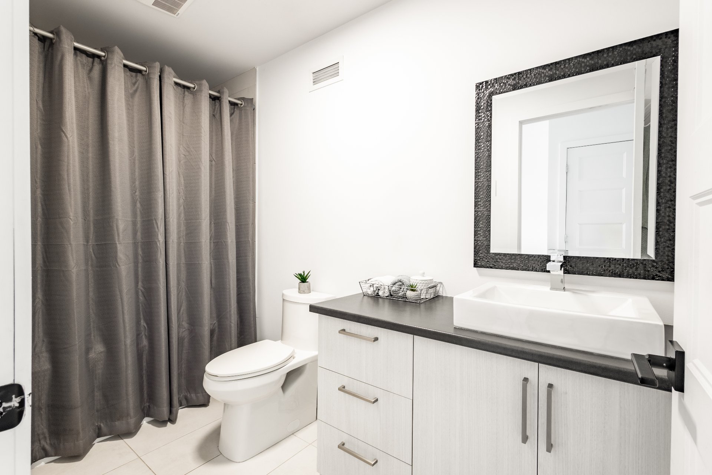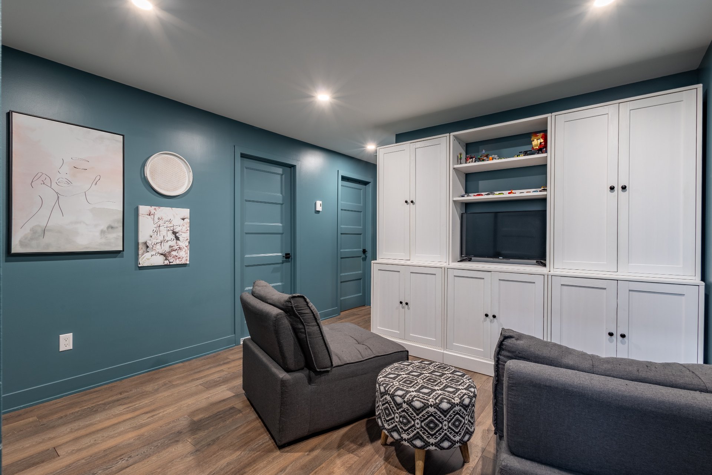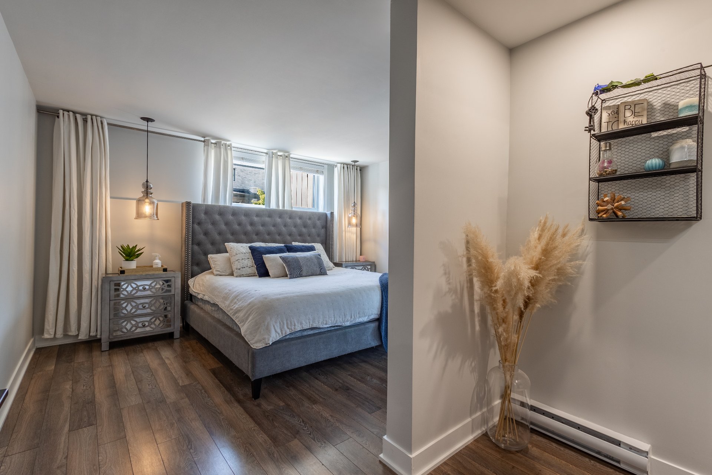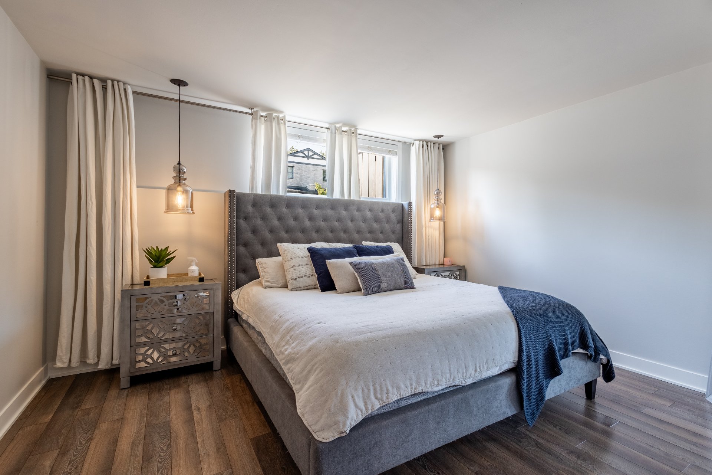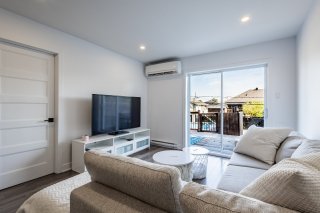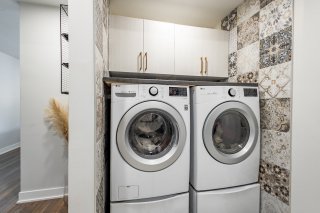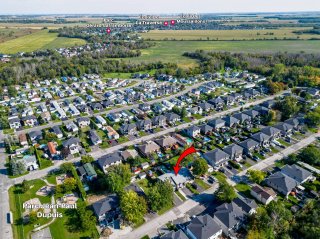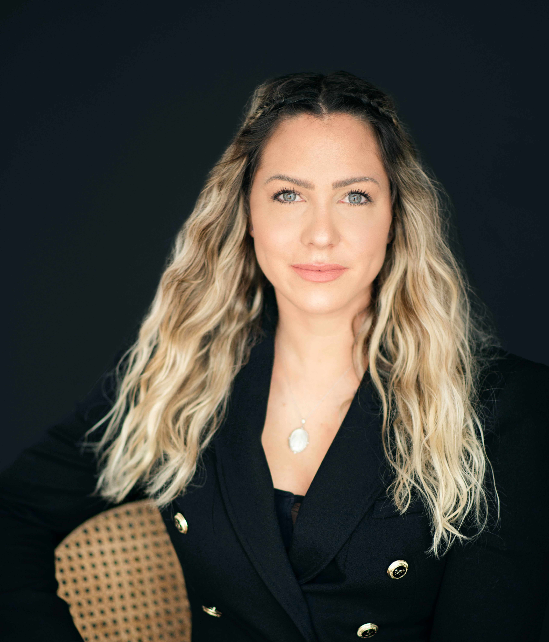404 Rue Stéphane
Saint-Philippe, QC J0L
MLS: 23242290
$549,000
5
Bedrooms
2
Baths
0
Powder Rooms
2017
Year Built
Description
***Available starting November 1st*** Modern bungalow located in a quiet, family-friendly area near parks and all amenities, just 5 minutes from Costco, IGA, Walmart, and 10 minutes from Quartier Dix30. This property features 5 spacious bedrooms, 2 full bathrooms, a stylishly decorated modern interior, and a fenced yard with an included 10x16 pool and spa.
Discover 404 Stéphane Street, a true real estate gem.
From the moment you enter, you'll be captivated by the
majestic ceilings and the natural light that floods every
room.
The spacious open-concept ground floor is perfect for
hosting guests in a warm and inviting atmosphere.
The modern kitchen, featuring a central island, is ideal
for family meals.
The spacious living room, equipped with a wall-mounted heat
pump, ensures comfortable living throughout the year.
Upstairs, two generously sized bedrooms provide a cozy
space for the whole family.
The elegant and spacious bathroom features a ceramic
shower-tub combo that adds a touch of luxury.
The basement, with its endless possibilities, includes a
second bathroom renovated in 2021 and a huge master bedroom
with a walk-in closet and laundry room.
Additionally, a family room and two extra bedrooms allow
you to customize the space according to your needs, whether
for an office, gym, or expansion of the living room.
In the back, the fully fenced yard serves as a peaceful
retreat, perfect for enjoying the heated pool on hot summer
days or relaxing in the spa in complete tranquility.
With its modern-style facade and parking space for four
vehicles, this property is sure to win your heart.
Don't miss this opportunity in a highly sought-after area,
close to parks and many amenities, just minutes from
Costco, IGA, Walmart, and the Dix30 district.
| BUILDING | |
|---|---|
| Type | Bungalow |
| Style | Attached |
| Dimensions | 12.2x7.24 M |
| Lot Size | 264.8 MC |
| EXPENSES | |
|---|---|
| Municipal Taxes (2024) | $ 3305 / year |
| School taxes (2024) | $ 264 / year |
| ROOM DETAILS | |||
|---|---|---|---|
| Room | Dimensions | Level | Flooring |
| Hallway | 12.2 x 6.5 P | RJ | Ceramic tiles |
| Bathroom | 4.10 x 10.5 P | Ground Floor | Ceramic tiles |
| Dining room | 11.0 x 11.5 P | Ground Floor | Floating floor |
| Living room | 10.9 x 11.3 P | Ground Floor | Floating floor |
| Kitchen | 12.0 x 11.0 P | Ground Floor | Floating floor |
| Bedroom | 15.0 x 10.0 P | Ground Floor | Floating floor |
| Bedroom | 10.8 x 10.9 P | Ground Floor | Floating floor |
| Living room | 11.7 x 10.8 P | Basement | Floating floor |
| Primary bedroom | 13.6 x 14.9 P | Basement | Floating floor |
| Walk-in closet | 9.3 x 9.9 P | Basement | Ceramic tiles |
| Bathroom | 4.10 x 9.5 P | Basement | Ceramic tiles |
| Bedroom | 11.2 x 9.8 P | Basement | Floating floor |
| Bedroom | 11.8 x 11.3 P | Basement | Floating floor |
| CHARACTERISTICS | |
|---|---|
| Driveway | Other, Plain paving stone, Asphalt |
| Cupboard | Melamine |
| Heating system | Other, Electric baseboard units |
| Water supply | Municipality |
| Heating energy | Electricity |
| Equipment available | Central vacuum cleaner system installation, Other, Ventilation system, Wall-mounted heat pump |
| Windows | PVC |
| Foundation | Poured concrete |
| Hearth stove | Other |
| Siding | Aluminum, Brick |
| Pool | Heated, Above-ground |
| Proximity | Highway, Golf, Park - green area, Elementary school, Public transport, Bicycle path, Daycare centre, Réseau Express Métropolitain (REM), Snowmobile trail, ATV trail |
| Basement | 6 feet and over |
| Sewage system | Municipal sewer |
| Roofing | Asphalt shingles |
| Zoning | Residential |
Matrimonial
Age
Household Income
Age of Immigration
Common Languages
Education
Ownership
Gender
Construction Date
Occupied Dwellings
Employment
Transportation to work
Work Location
Map
Loading maps...
