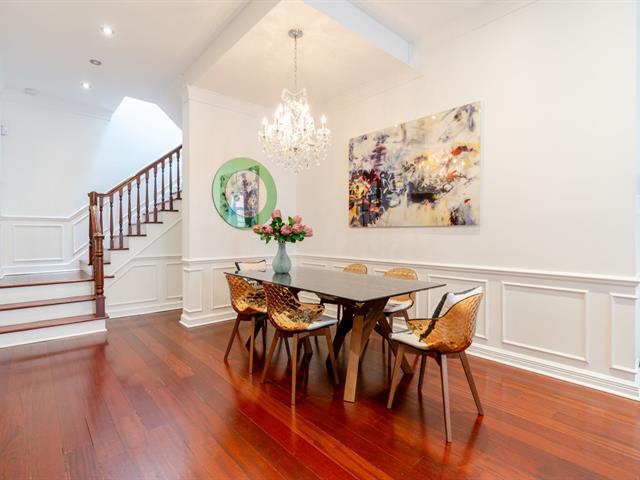4028 Boul. Dorchester O., Westmount, QC H3Z1T8 $1,990,000

Frontage

Living room

Living room

Living room

Living room

Living room

Dining room

Dining room

Dining room
|
|
Description
This unique 3 stories house has stone façade, private driving way and elegant interior layout, like high ceilings, large windows and skylights above the staircase and ensuite bathroom. The prime Westmount Location offers proximity to Dawson college, Concordia and McGill University, Westmount Park, the Westmount library, YMCA and 2 minutes drive to highway and 3 minutes walk to metro station Atwater. Fully renovated recently, please see the seller's declaration for details. Must see
The spacious living room and dining room, the practical
kitchen wiht the island, the three bedrooms, three full
bathroom and one powder room, the finished basement with
heated floor in the family room, the separated laundry room
all ensures the quality of life.
Don't miss your dream house.
kitchen wiht the island, the three bedrooms, three full
bathroom and one powder room, the finished basement with
heated floor in the family room, the separated laundry room
all ensures the quality of life.
Don't miss your dream house.
Inclusions: Stove, Fridge, dishwasher, washer and dryer, rods, curtain, built-in furniture-except the chandeliers in the dining room and living room. all as it is without legal warranty of quality.
Exclusions : The chandeliers in the dinning room and living room.
| BUILDING | |
|---|---|
| Type | Two or more storey |
| Style | Attached |
| Dimensions | 10.83x10.07 M |
| Lot Size | 0 |
| EXPENSES | |
|---|---|
| Co-ownership fees | $ 6000 / year |
| Municipal Taxes (2024) | $ 8558 / year |
| School taxes (2024) | $ 1174 / year |
|
ROOM DETAILS |
|||
|---|---|---|---|
| Room | Dimensions | Level | Flooring |
| Living room | 19.10 x 13.1 P | Ground Floor | Wood |
| Dining room | 13 x 8 P | Ground Floor | Wood |
| Kitchen | 12.6 x 9 P | Ground Floor | Marble |
| Primary bedroom | 13.4 x 12.8 P | 2nd Floor | Wood |
| Bedroom | 13.2 x 12.4 P | 2nd Floor | Wood |
| Bedroom | 9.1 x 6.7 P | 2nd Floor | Wood |
| Family room | 18.2 x 11.10 P | Basement | Ceramic tiles |
|
CHARACTERISTICS |
|
|---|---|
| Sewage system | Municipal sewer |
| Water supply | Municipality |
| Parking | Outdoor |
| Driveway | Plain paving stone |
| Zoning | Residential |