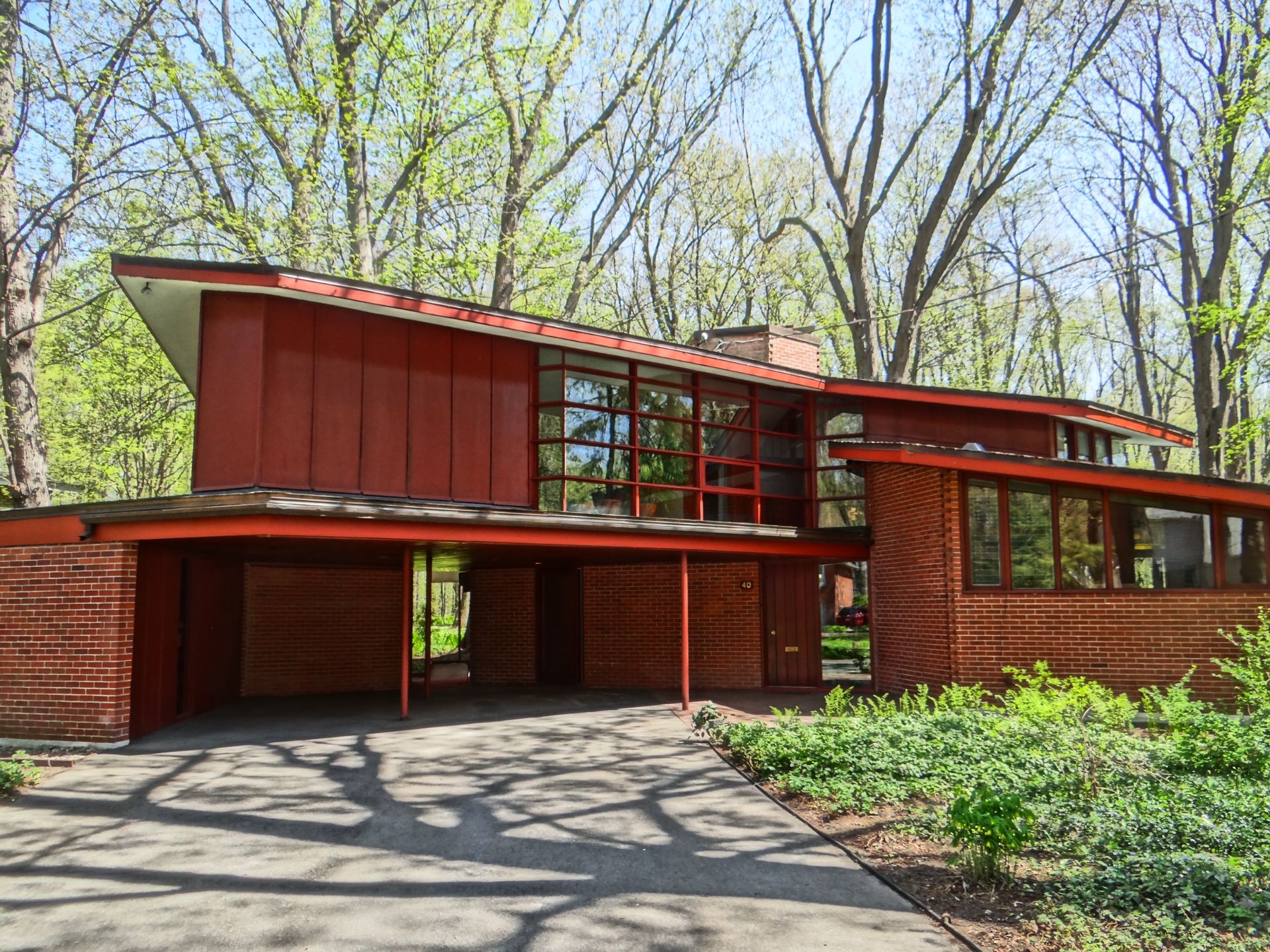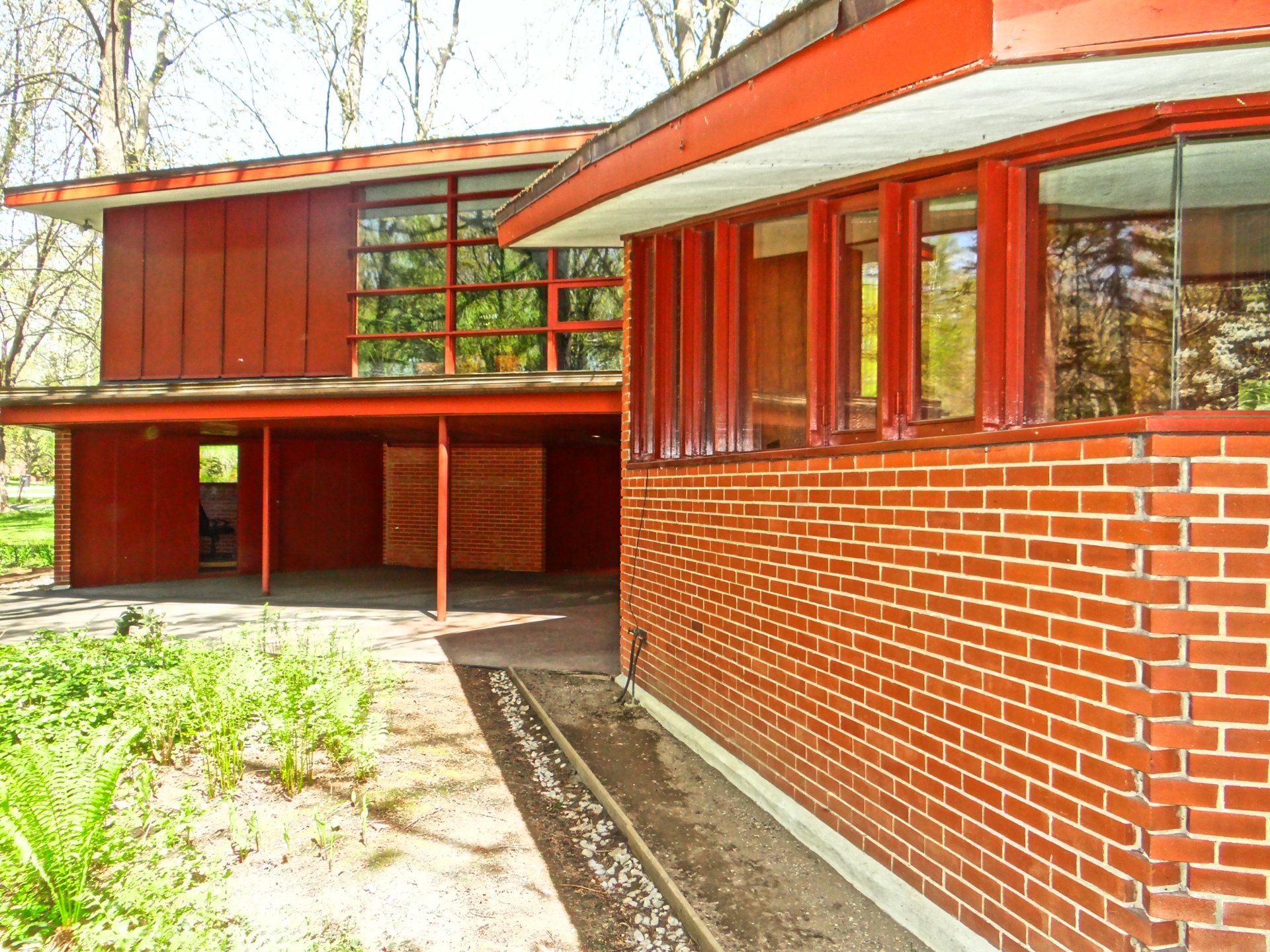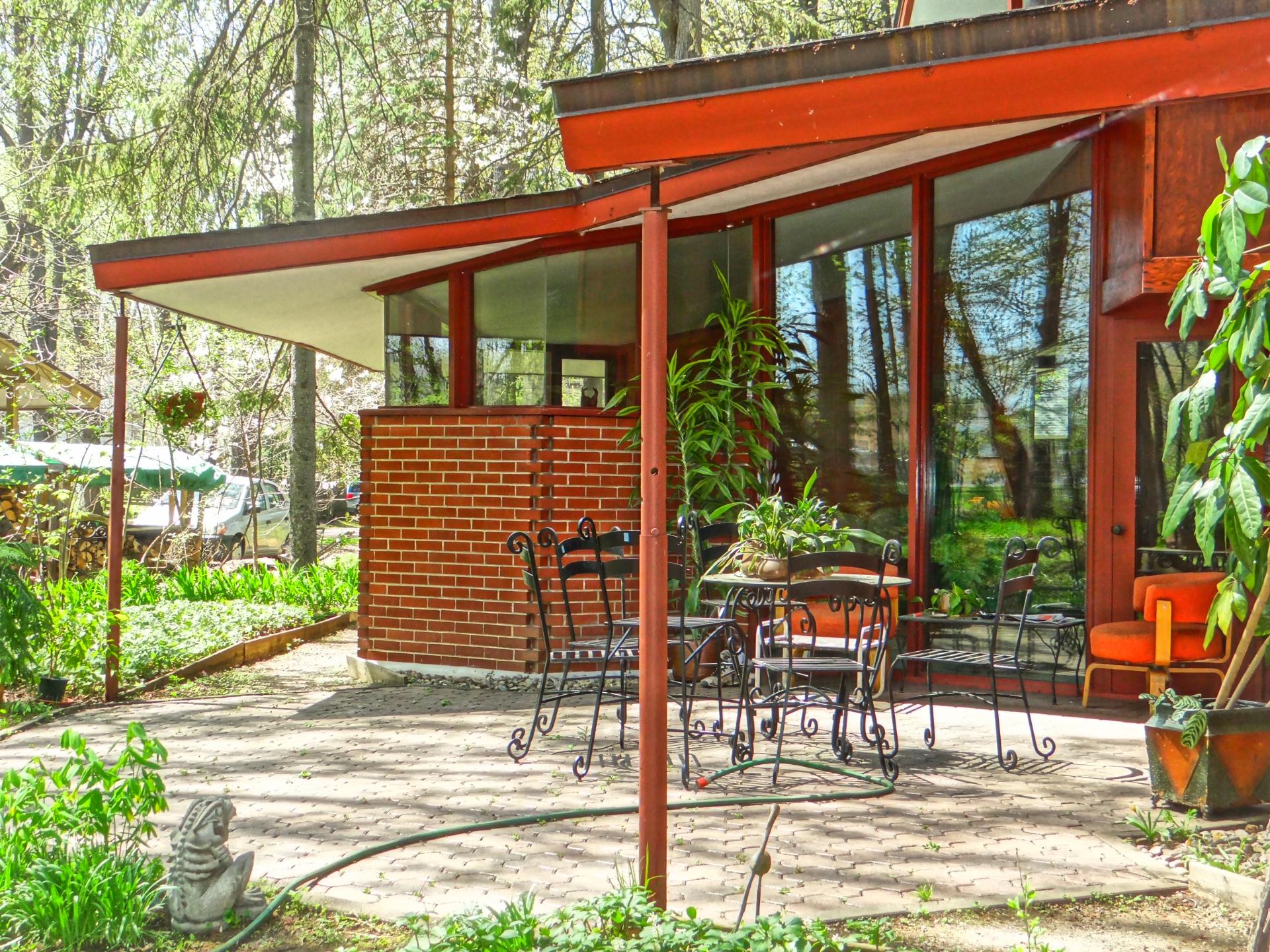40 Av. Elmwood, Senneville, QC H9X1T7 $949,999

Frontage

Exterior

Back facade

Back facade
|
|
Description
**** Rare Opportunity Price Under Evaluation in Senneville******
Rare opportunity in Senneville to purchase under the
municipal evaluation. This Unique design by famous
Architect James Strutt( renowned Canadian Architect), an
order of Da Vinci winner.Classic modern, open concept 3 or
4 bedroom masterpiece on 20,000 square feet of landscaped
gardens. This home has been in the family for over 50
years, you could be the 3rd owners! Maintained and restored
over the years. Perfect home for entertaining, large living
space open feel with heated floor, no basement. One of a
kind design, exposed interior brick walls, BC Fir interior,
stained glass accents, floor to ceiling windows, copper
gutters,cedar railings,heated floor, uni stone patio,
exterior room workshop and storage.
municipal evaluation. This Unique design by famous
Architect James Strutt( renowned Canadian Architect), an
order of Da Vinci winner.Classic modern, open concept 3 or
4 bedroom masterpiece on 20,000 square feet of landscaped
gardens. This home has been in the family for over 50
years, you could be the 3rd owners! Maintained and restored
over the years. Perfect home for entertaining, large living
space open feel with heated floor, no basement. One of a
kind design, exposed interior brick walls, BC Fir interior,
stained glass accents, floor to ceiling windows, copper
gutters,cedar railings,heated floor, uni stone patio,
exterior room workshop and storage.
Inclusions:
Exclusions : Personal items
| BUILDING | |
|---|---|
| Type | Two or more storey |
| Style | Detached |
| Dimensions | 45x50 P |
| Lot Size | 20200 PC |
| EXPENSES | |
|---|---|
| Municipal Taxes (2024) | $ 8754 / year |
| School taxes (2024) | $ 856 / year |
|
ROOM DETAILS |
|||
|---|---|---|---|
| Room | Dimensions | Level | Flooring |
| Hallway | 14.4 x 10 P | Ground Floor | Other |
| Living room | 17.10 x 18.2 P | Ground Floor | Other |
| Kitchen | 16.3 x 17.7 P | Ground Floor | Other |
| Family room | 27.5 x 20.6 P | Ground Floor | Other |
| Dining room | 16 x 8.2 P | Ground Floor | Other |
| Bathroom | 8 x 5.8 P | Ground Floor | Concrete |
| Bedroom | 19 x 13.4 P | Ground Floor | Other |
| Laundry room | 8 x 7 P | Ground Floor | Concrete |
| Workshop | 11 x 10 P | Ground Floor | Concrete |
| Storage | 12 x 4 P | Ground Floor | Concrete |
| Bedroom | 19 x 13.9 P | 2nd Floor | Carpet |
| Bathroom | 12.7 x 6.11 P | 2nd Floor | Ceramic tiles |
| Primary bedroom | 24.5 x 13.5 P | 2nd Floor | Carpet |
| Washroom | 9 x 6 P | 2nd Floor | Ceramic tiles |
| Bedroom | 10 x 7 P | Ground Floor | Carpet |
|
CHARACTERISTICS |
|
|---|---|
| Carport | Attached |
| Landscaping | Landscape |
| Cupboard | Wood |
| Heating system | Other, Electric baseboard units |
| Water supply | Municipality |
| Heating energy | Electricity |
| Hearth stove | Wood fireplace |
| Siding | Brick |
| Distinctive features | No neighbours in the back |
| Proximity | Highway, Cegep, Golf, Hospital, Park - green area, Elementary school, High school, Public transport, University, Bicycle path, Alpine skiing, Cross-country skiing, Daycare centre |
| Bathroom / Washroom | Adjoining to primary bedroom |
| Basement | No basement |
| Parking | In carport, Outdoor |
| Sewage system | Septic tank |
| Roofing | Asphalt shingles |
| Topography | Flat |
| Zoning | Residential |
| Driveway | Concrete |