39 Rue Monseigneur Dorais, Mercier, QC J6R2S3 $949,000
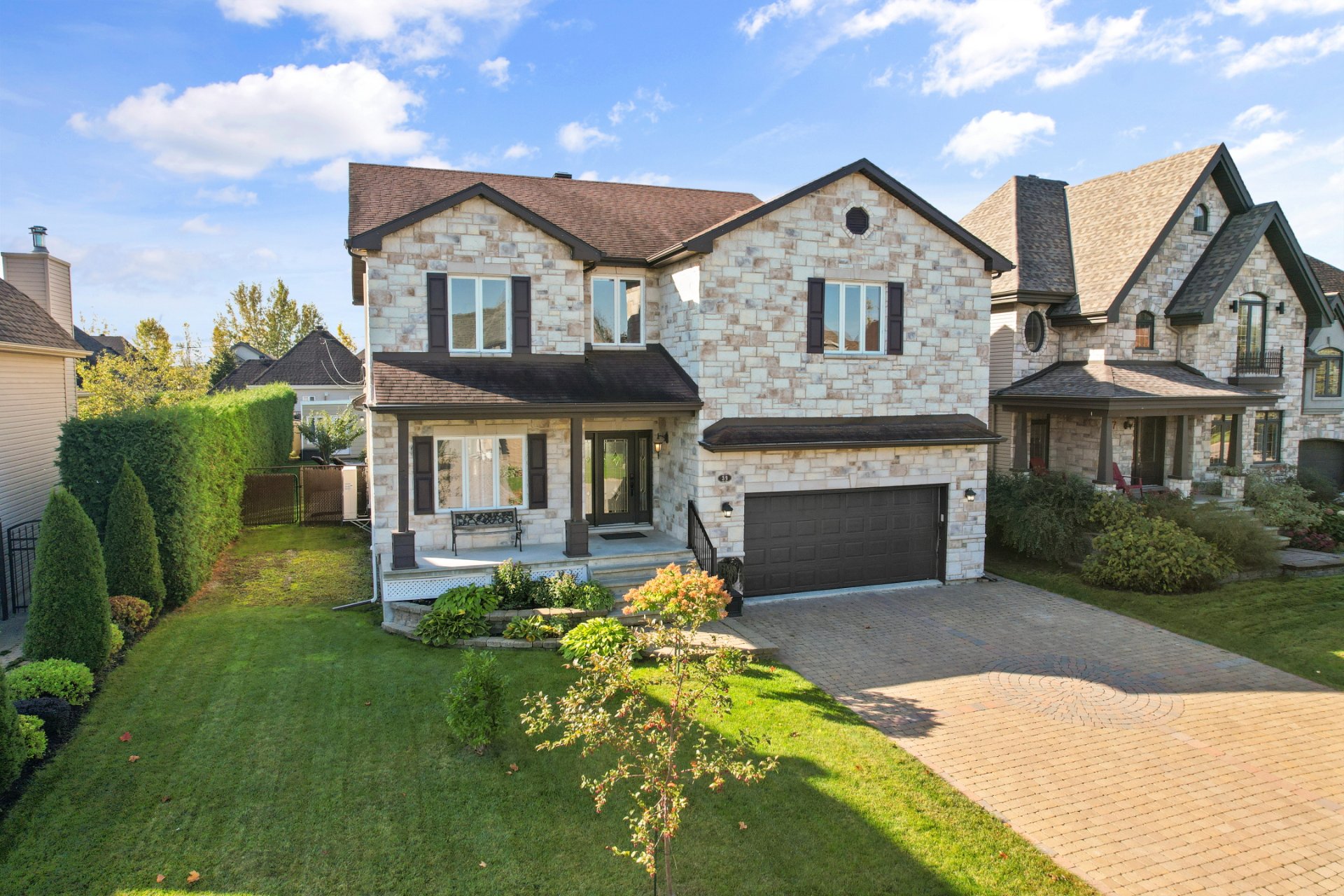
Frontage
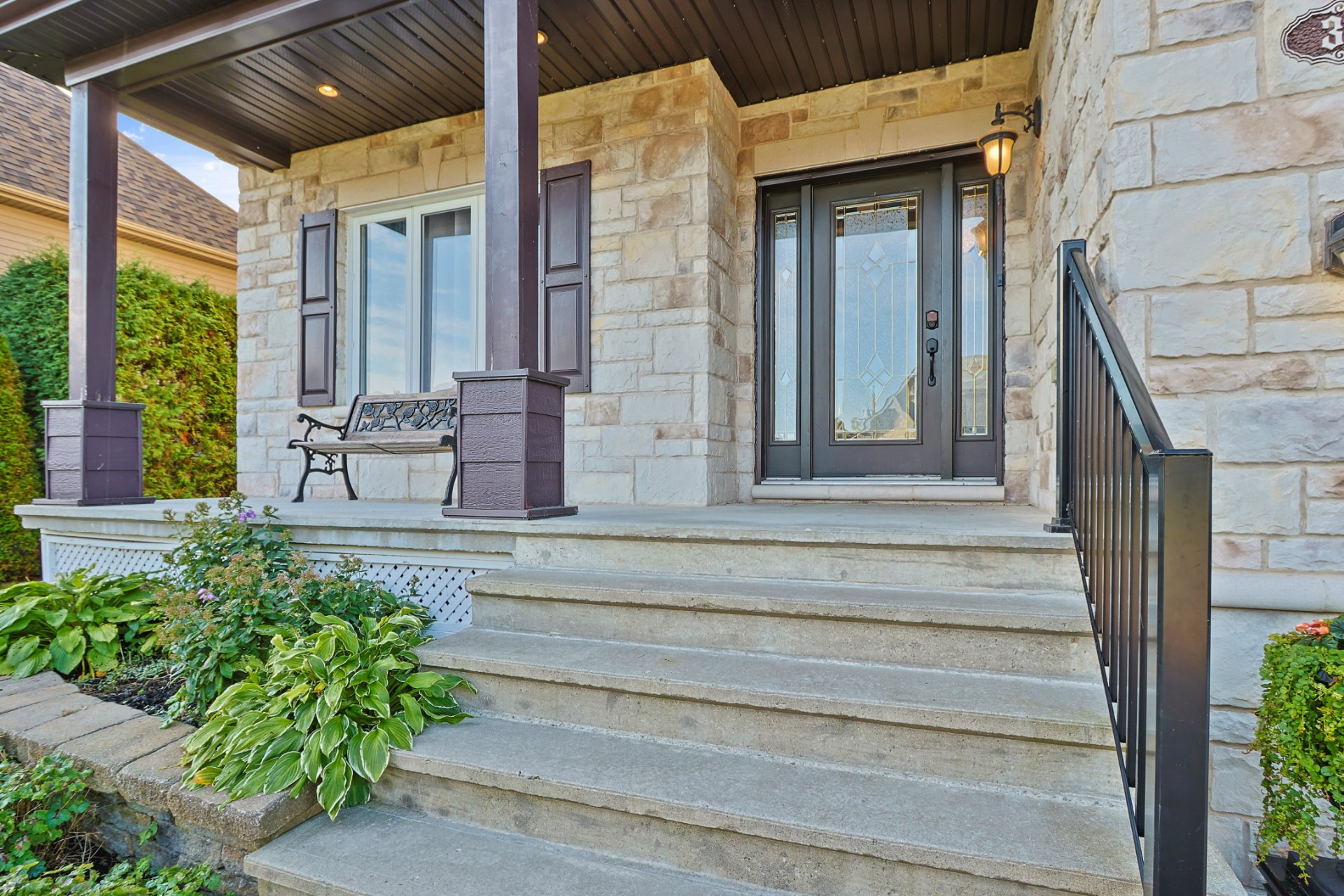
Frontage
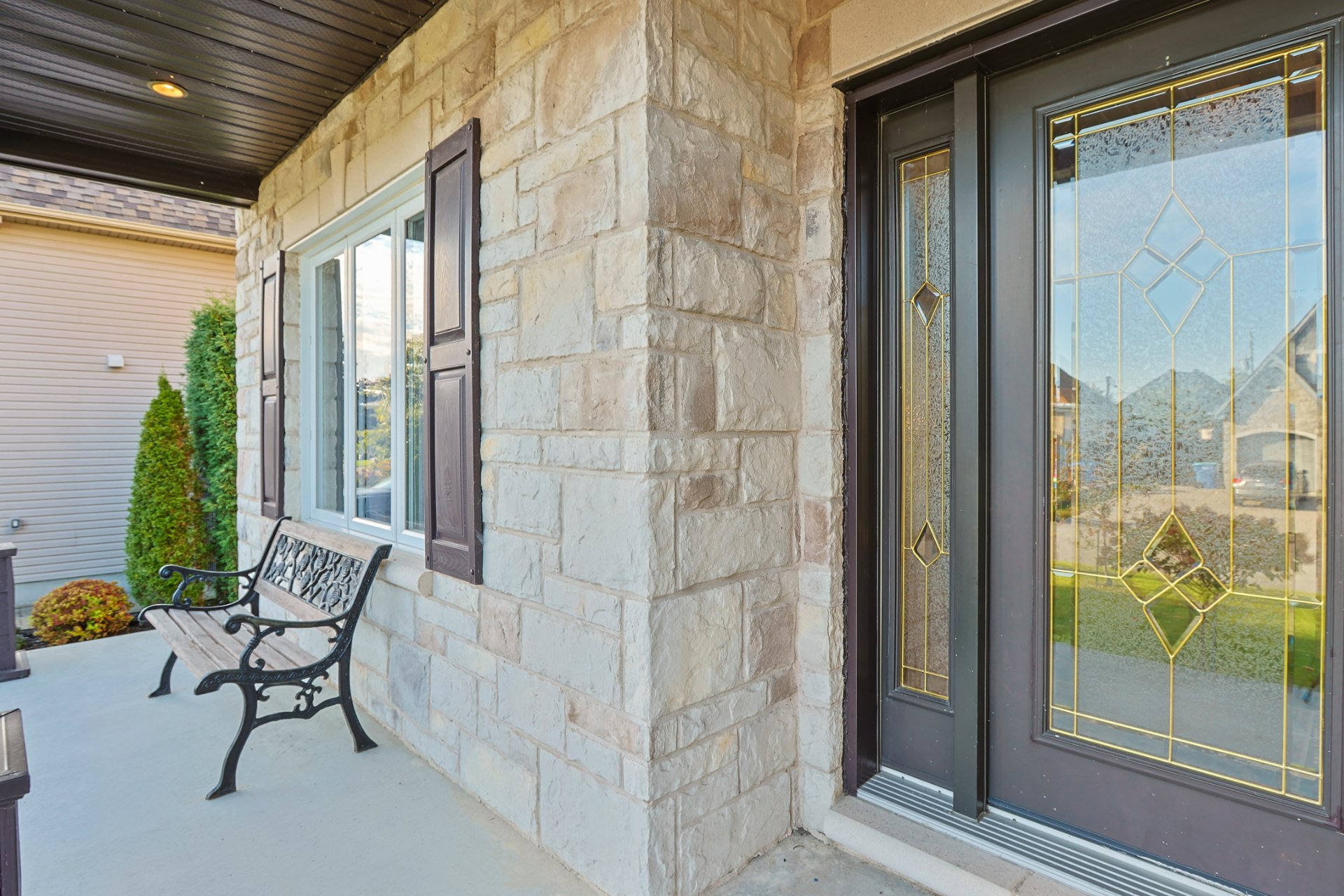
Frontage
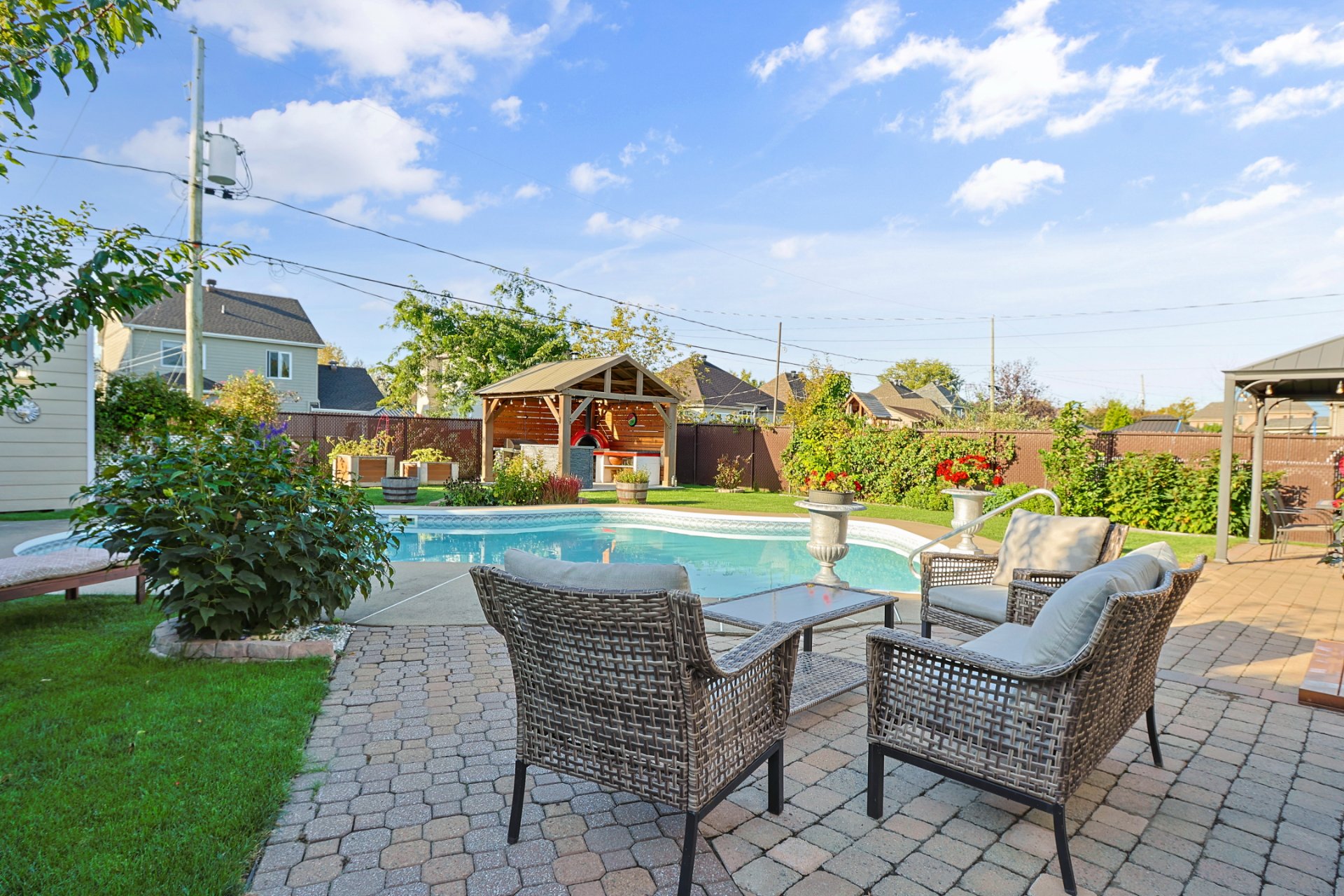
Backyard
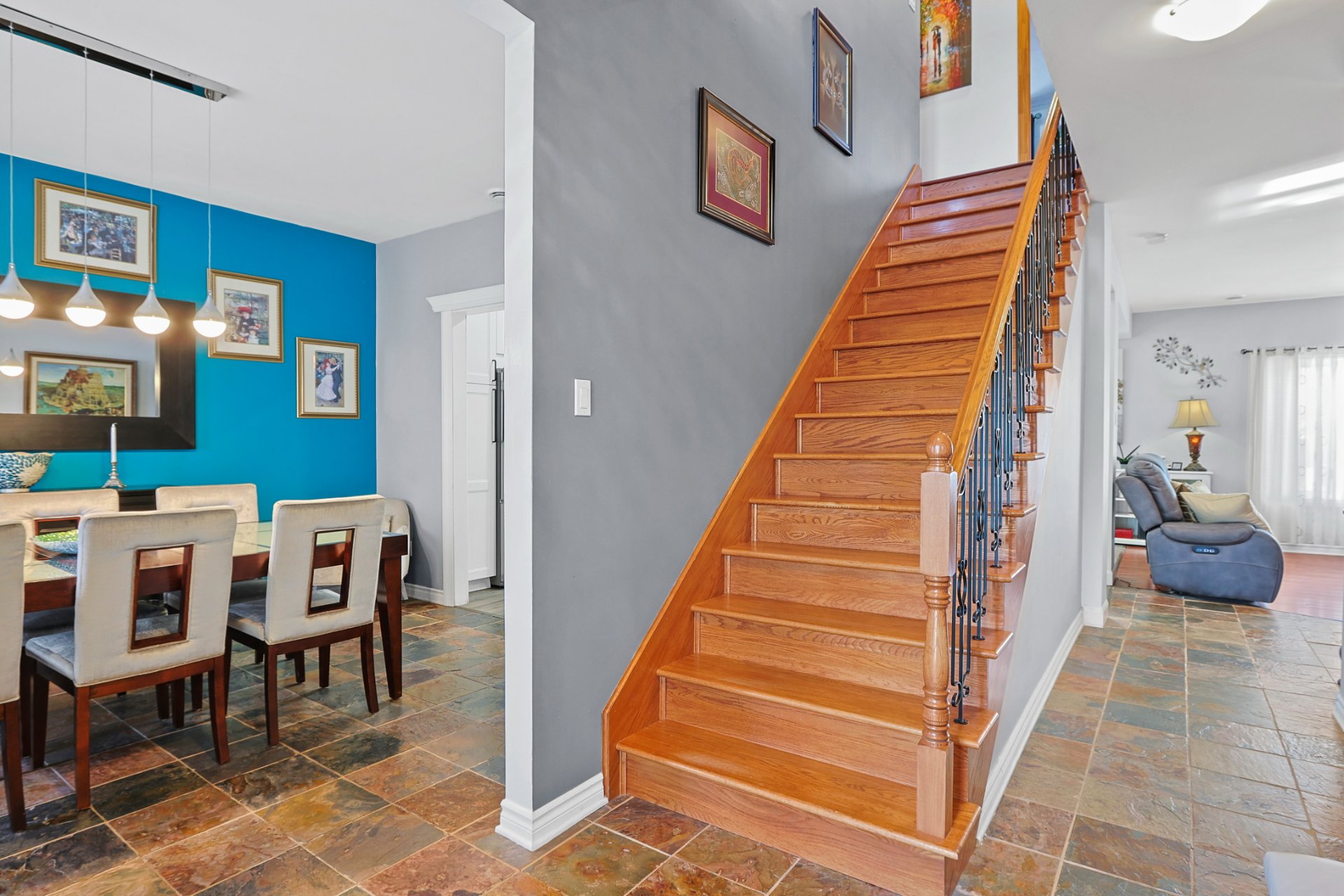
Hallway
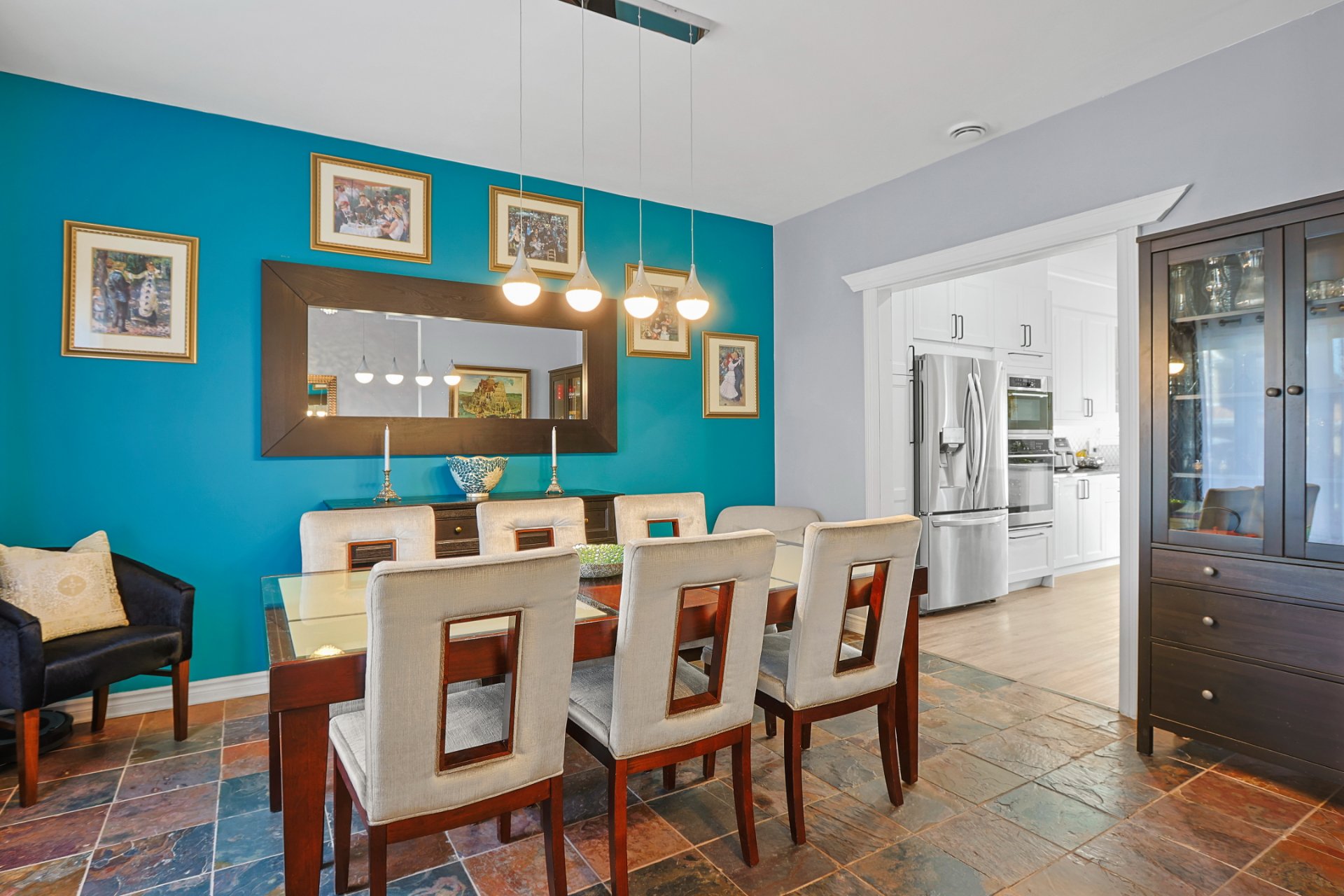
Dining room
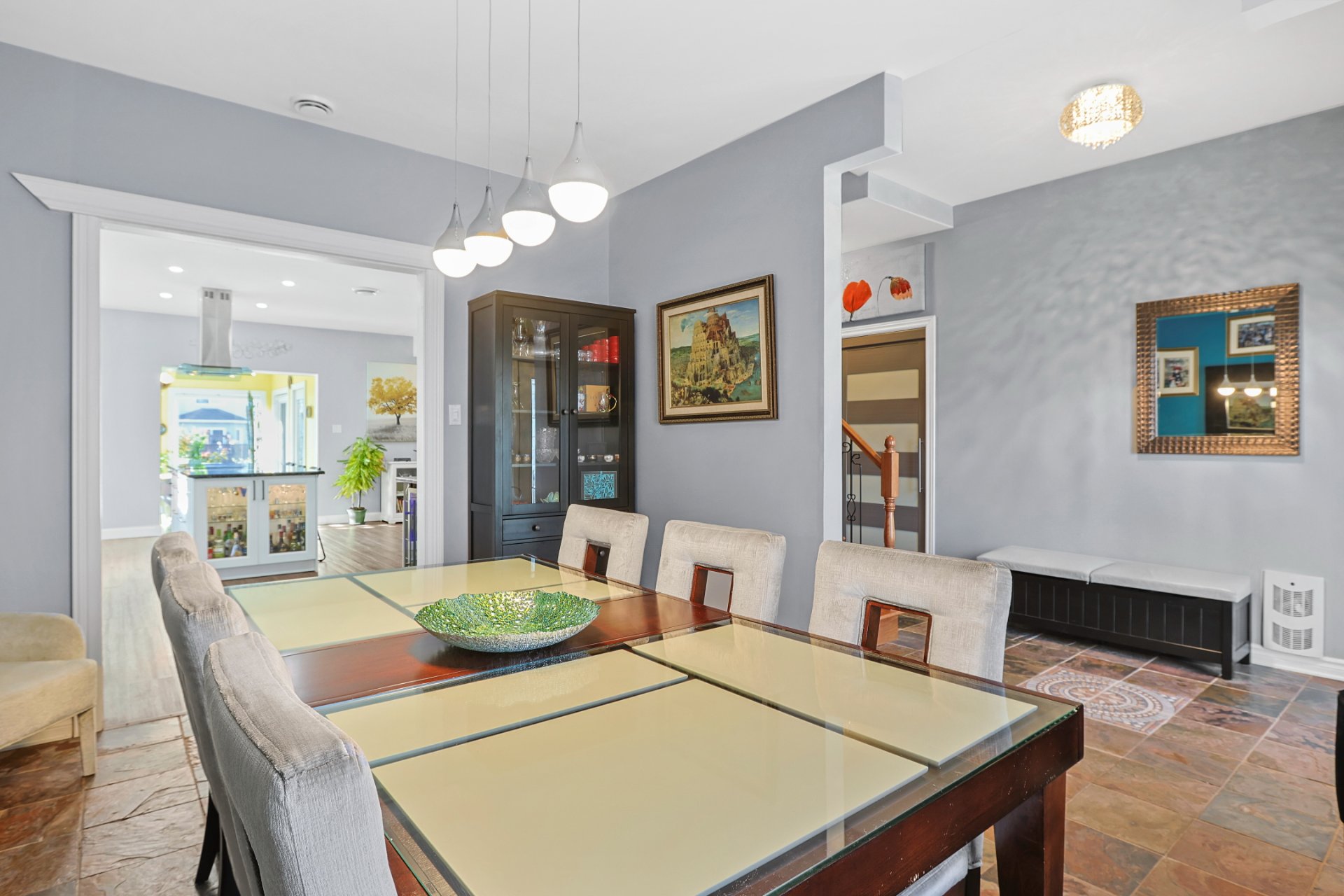
Dining room
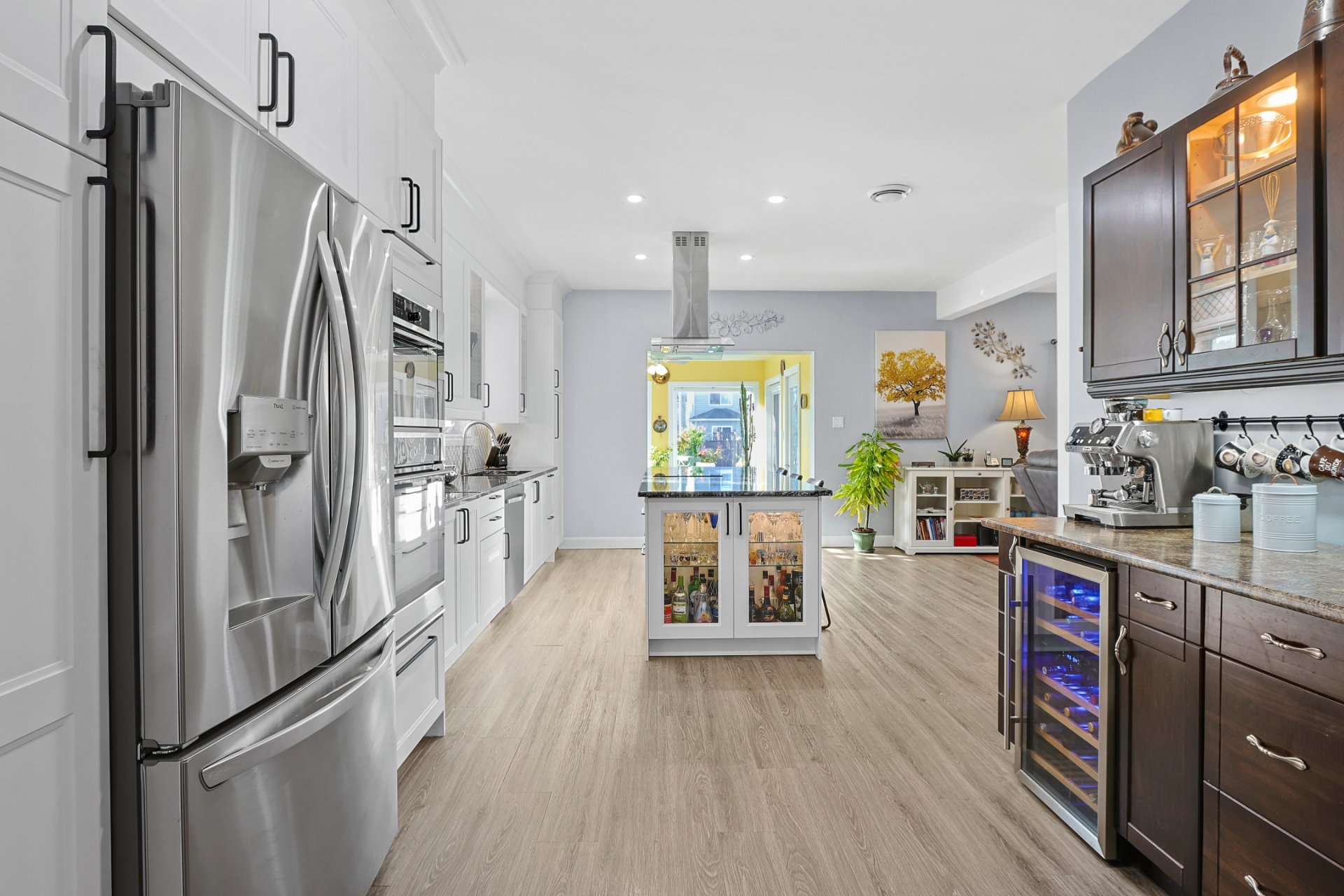
Kitchen

Kitchen
|
|
Description
intergenerational suite with its outside entrance. This
room already has a full bathroom and the necessary plumbing
to install a kitchen and washer/dryer.
Beautiful, intimate backyard, fenced and well-landscaped
with paver stones, patio, in-ground saltwater pool, outdoor
kitchen, spa, garden shed and more!
The location is ideal, close to A-30, bike paths,
elementary school, daycare, nature parks and direct buses
to downtown Montreal or Angrignon (within walking distance)
and the Châteauguay autopark.
Fireplaces, combustion appliances, stoves and chimneys are
sold without warranty as to their compliance with
applicable regulations, as well as with the requirements
imposed by insurance companies.
Inclusions: Refrigerator; Built-in oven and microwave; Hob and extractor fan; Dishwasher; Lights; Solarium ceiling fan; Blinds; Cellar bar; Cellar corner cupboard; Pellet stove (requires new electric controller); PAX (IKEA) wardrobe system in master bedroom walk-in closet; Pool equipment and accessories; Gazebo; Pavilion with ceiling fan and outdoor wood burning stove (all without legal warranty).
Exclusions : All goods not included in the 'Inclusions' and personal effects.
| BUILDING | |
|---|---|
| Type | Two or more storey |
| Style | Detached |
| Dimensions | 43x45 P |
| Lot Size | 8942 PC |
| EXPENSES | |
|---|---|
| Municipal Taxes (2024) | $ 4342 / year |
| School taxes (2024) | $ 455 / year |
|
ROOM DETAILS |
|||
|---|---|---|---|
| Room | Dimensions | Level | Flooring |
| Hallway | 15.1 x 6.8 P | Ground Floor | Slate |
| Washroom | 13.5 x 5.10 P | Ground Floor | Slate |
| Living room | 16.7 x 13.8 P | Ground Floor | Wood |
| Dining room | 14 x 11.4 P | Ground Floor | Slate |
| Kitchen | 22.10 x 12.2 P | Ground Floor | Floating floor |
| Solarium | 12.3 x 12.3 P | Ground Floor | Floating floor |
| Primary bedroom | 28.1 x 21.8 P | 2nd Floor | Floating floor |
| Bedroom | 12.8 x 12.5 P | 2nd Floor | Wood |
| Bedroom | 19.2 x 11.8 P | 2nd Floor | Wood |
| Bedroom | 11.5 x 12.6 P | 2nd Floor | |
| Den | 12.9 x 6.1 P | 2nd Floor | Wood |
| Bathroom | 11.5 x 11.4 P | 2nd Floor | Ceramic tiles |
| Bathroom | 7 x 7 P | 2nd Floor | Ceramic tiles |
| Bathroom | 10.7 x 7.2 P | Basement | Ceramic tiles |
| Family room | 31.4 x 18.9 P | Basement | Floating floor |
| Cellar / Cold room | 4.9 x 8.2 P | Basement | Concrete |
| Bedroom | 13.8 x 10.6 P | Basement | Floating floor |
|
CHARACTERISTICS |
|
|---|---|
| Landscaping | Fenced, Landscape |
| Heating system | Air circulation, Space heating baseboards |
| Water supply | Municipality |
| Heating energy | Electricity |
| Windows | PVC |
| Foundation | Poured concrete |
| Garage | Heated, Double width or more |
| Siding | Other, Stone |
| Distinctive features | Wooded lot: hardwood trees |
| Pool | Other, Heated, Inground |
| Proximity | Highway, Cegep, Golf, Hospital, Park - green area, Elementary school, High school, Public transport, Bicycle path, Cross-country skiing, Daycare centre |
| Bathroom / Washroom | Seperate shower |
| Basement | Finished basement |
| Parking | Outdoor, Garage |
| Sewage system | Municipal sewer |
| Window type | Crank handle |
| Roofing | Asphalt shingles |
| Topography | Flat |
| Zoning | Residential |
| Equipment available | Ventilation system, Electric garage door, Central heat pump |
| Driveway | Asphalt |