3859 Ch. du Lac Sept Îles, Saint-Raymond, QC G3L2S3 $2,499,000
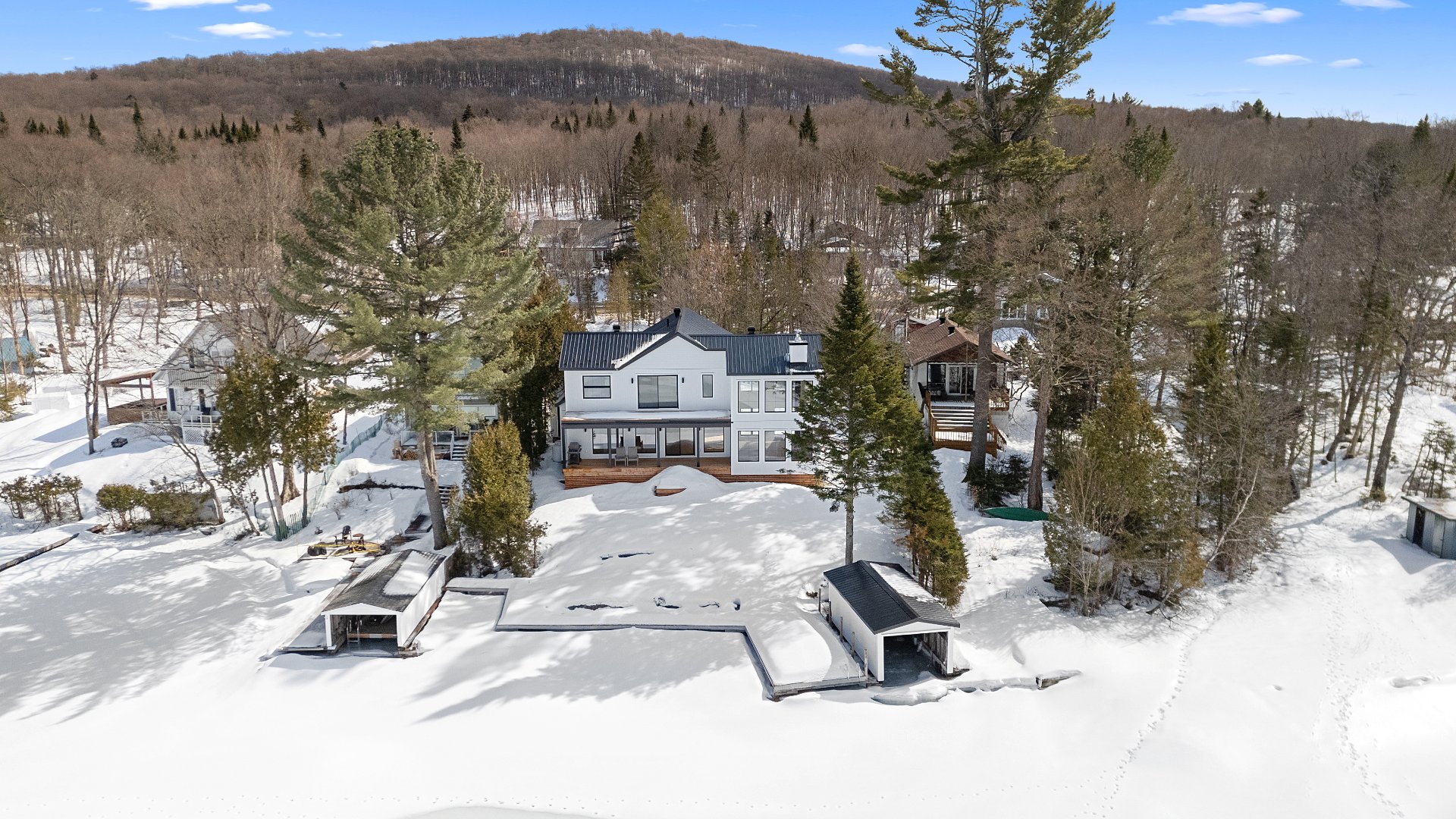
Aerial photo
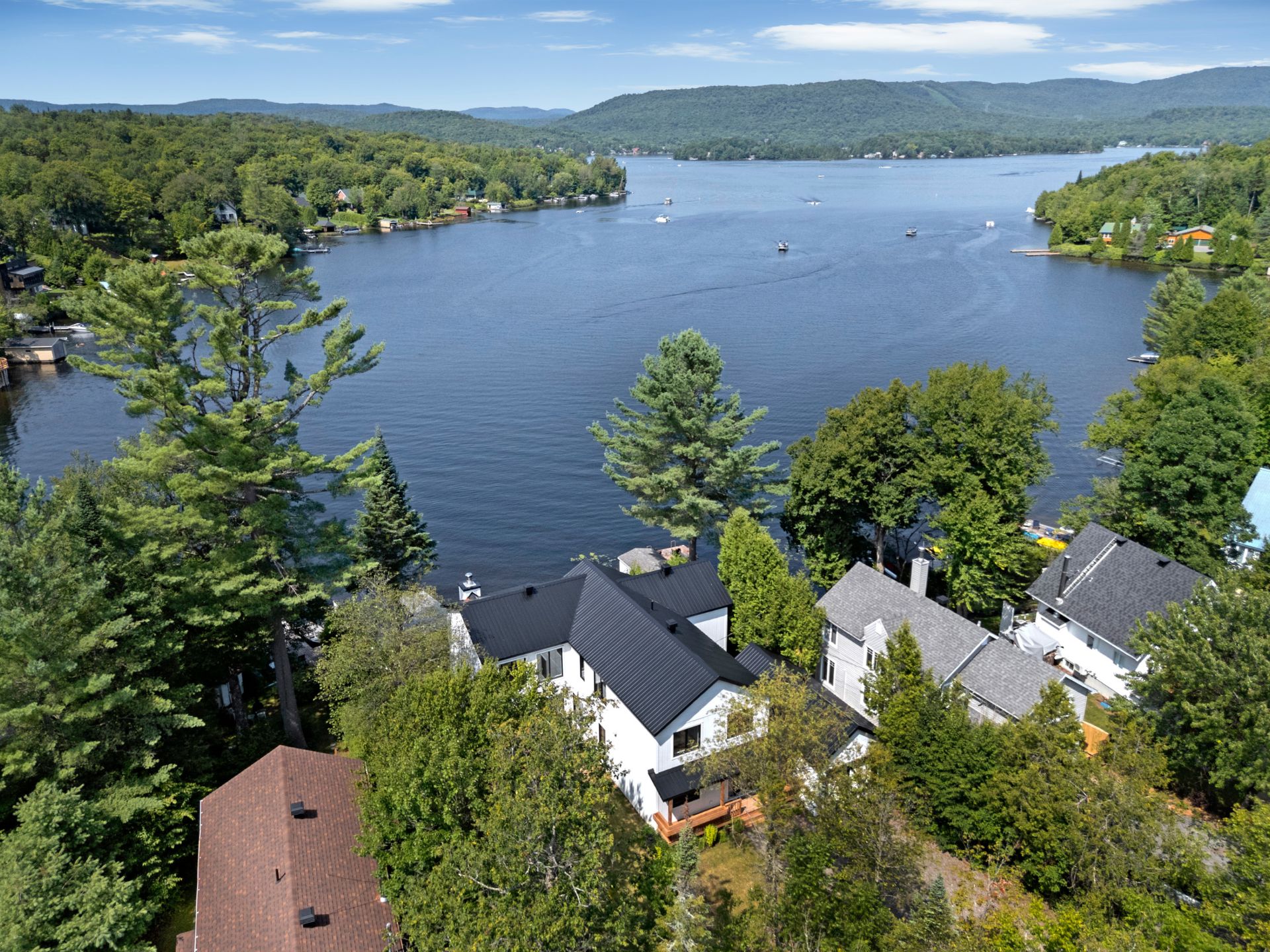
Back facade
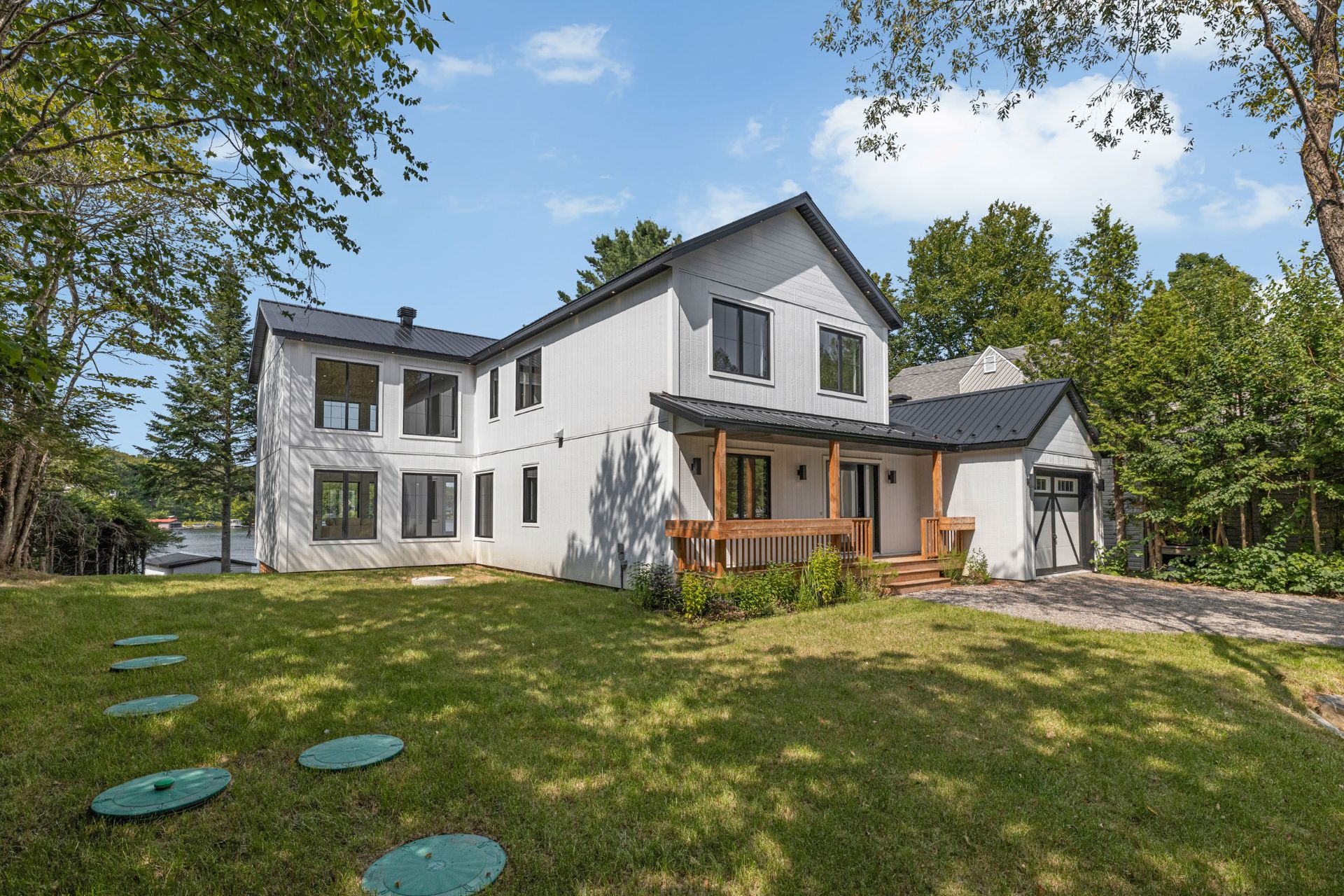
Back facade
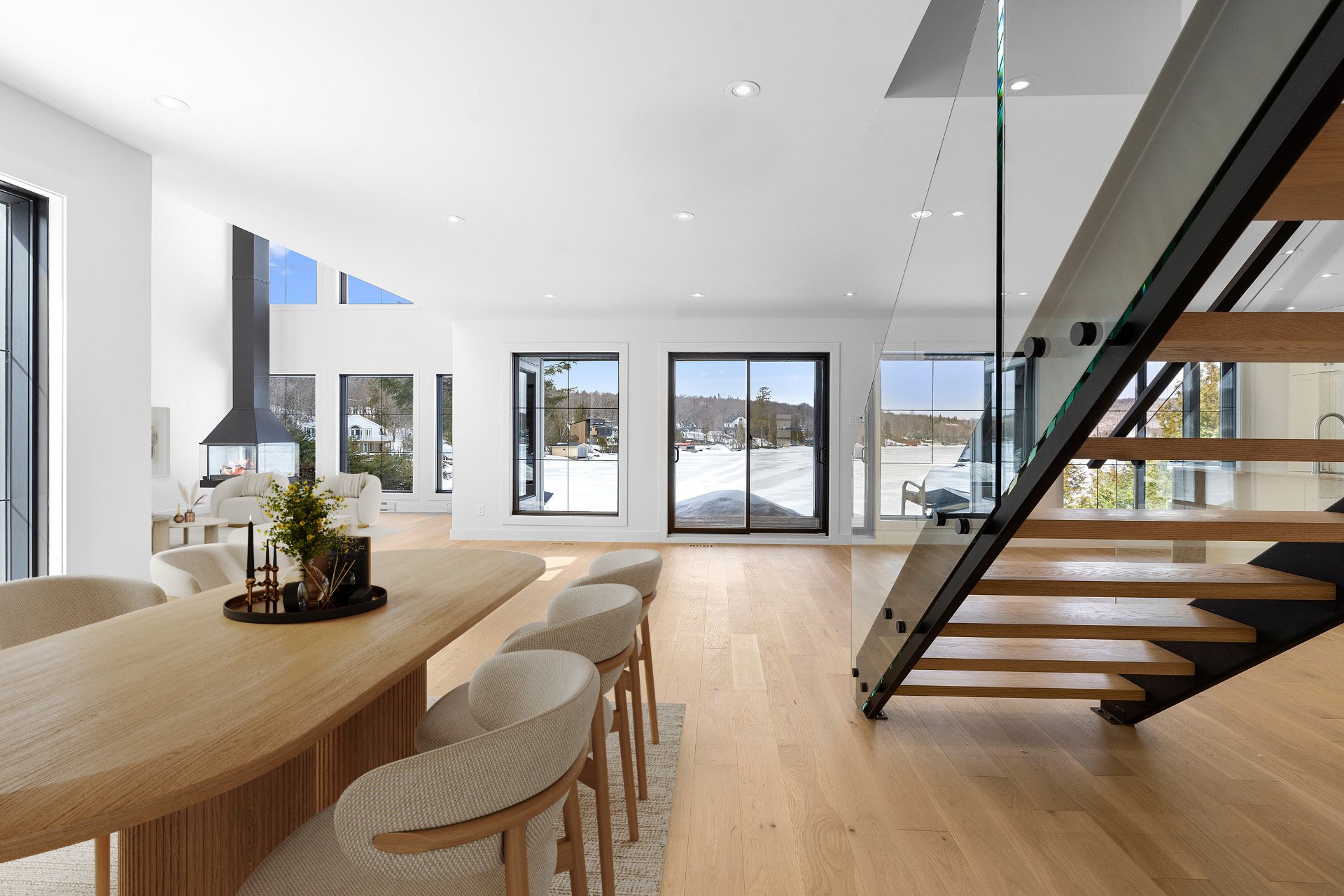
Dining room
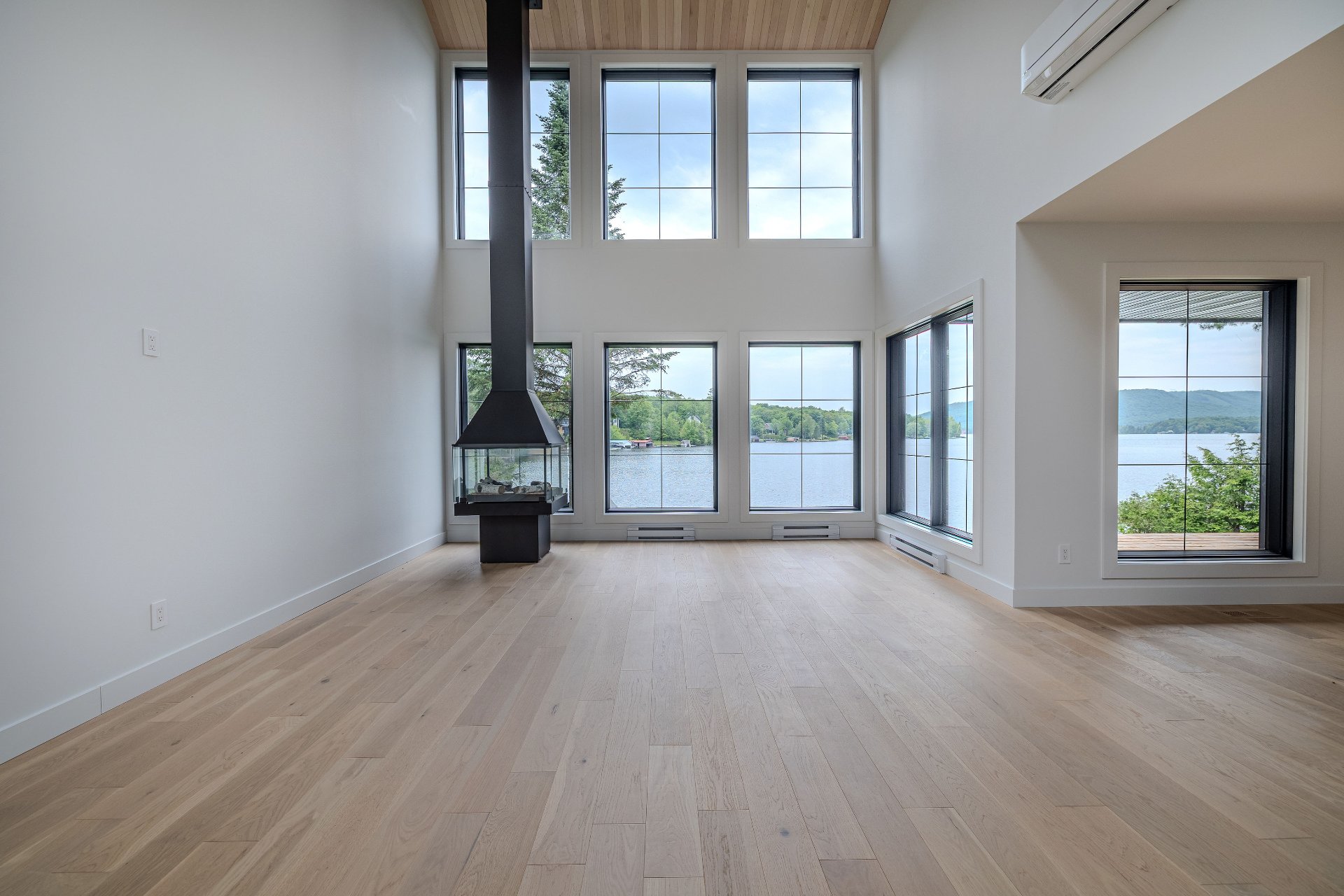
Living room
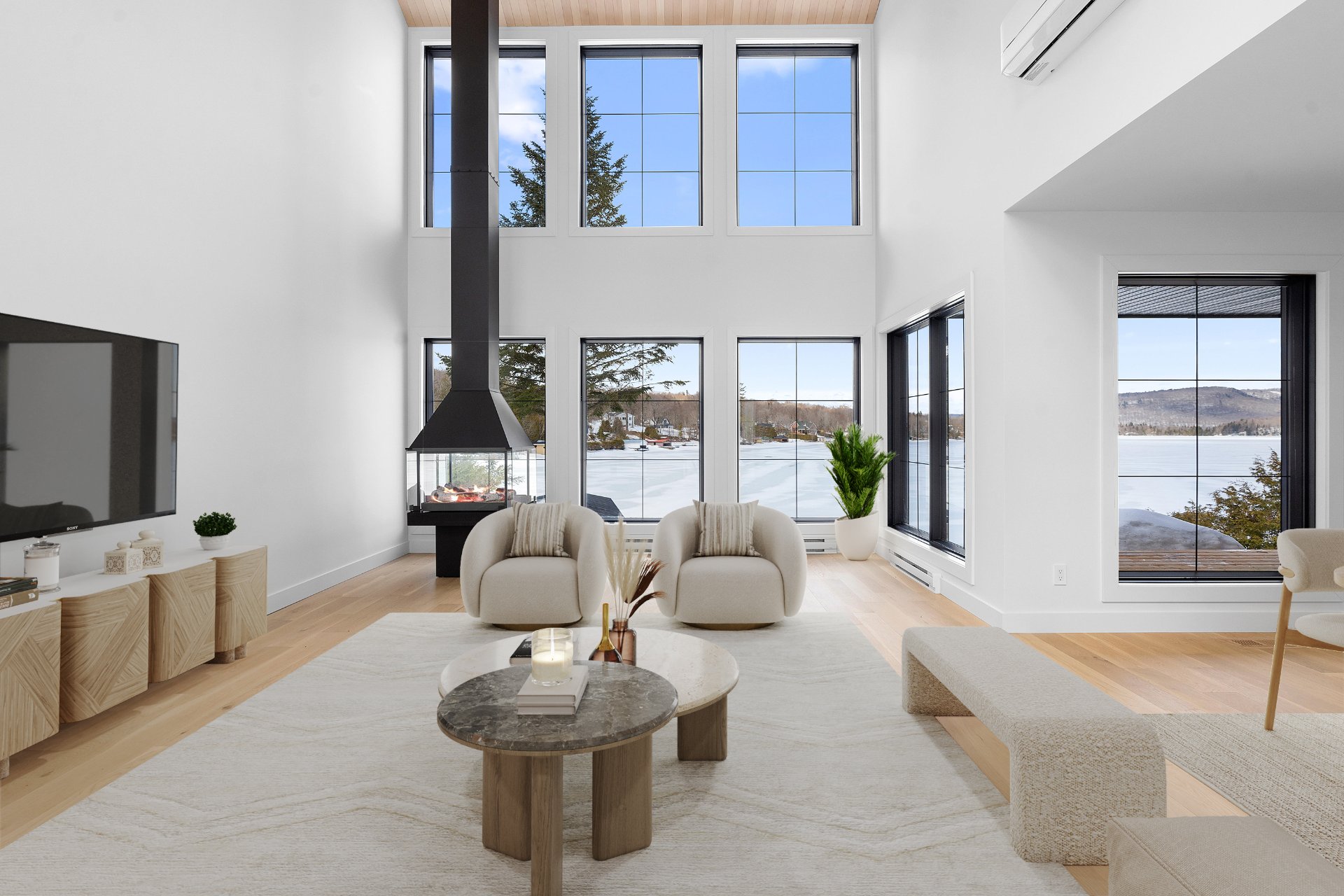
Living room
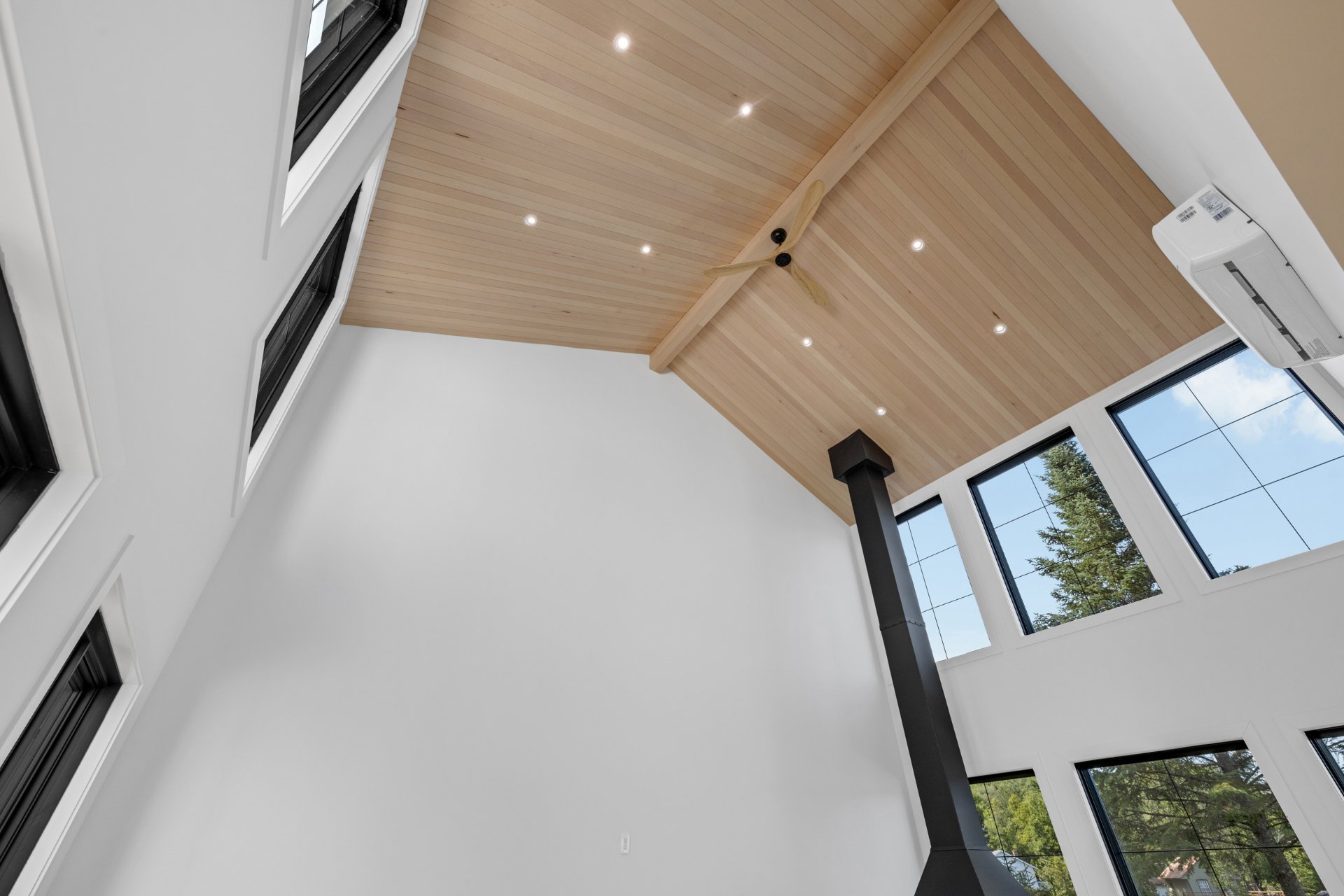
Living room
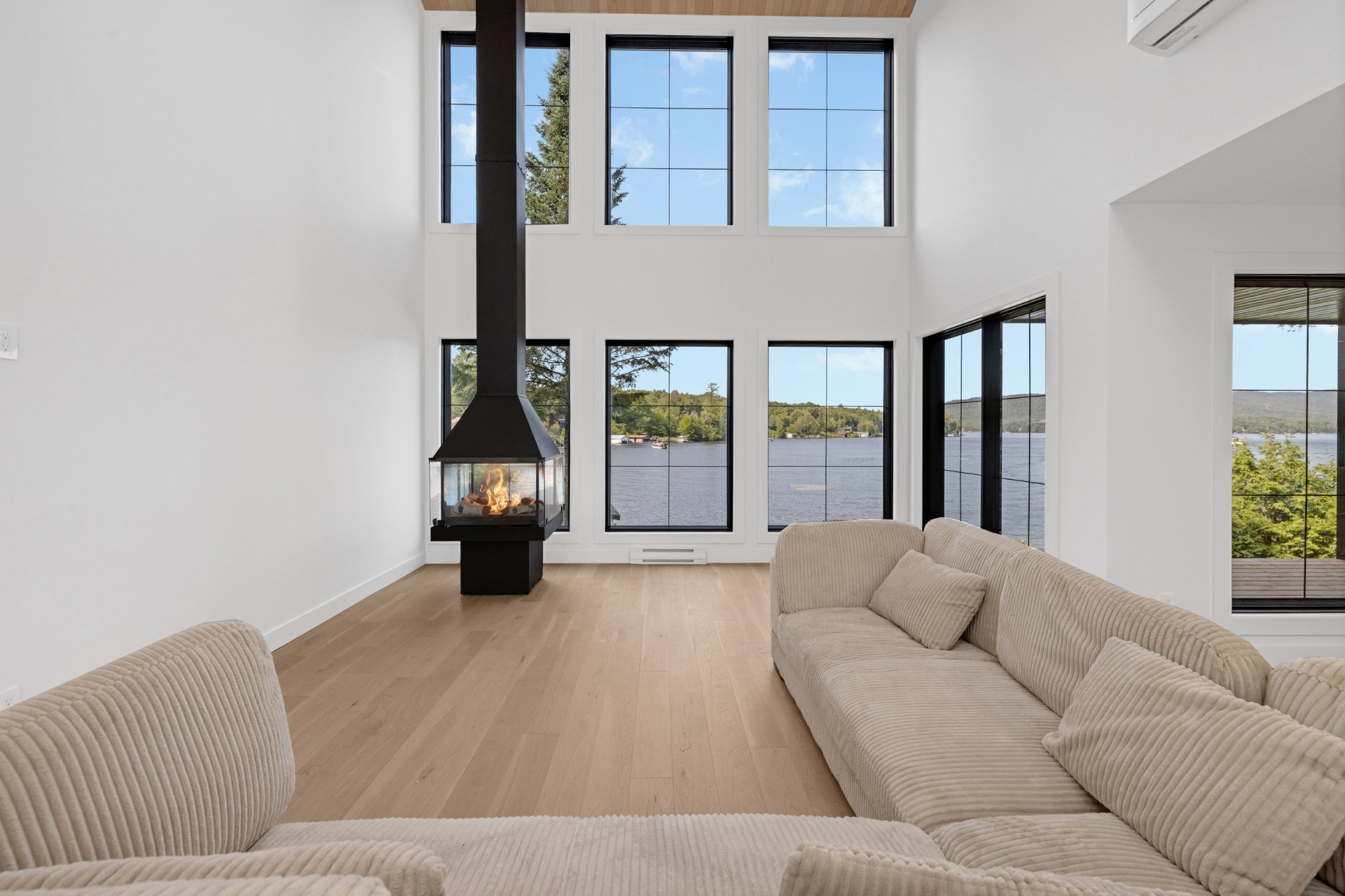
Living room
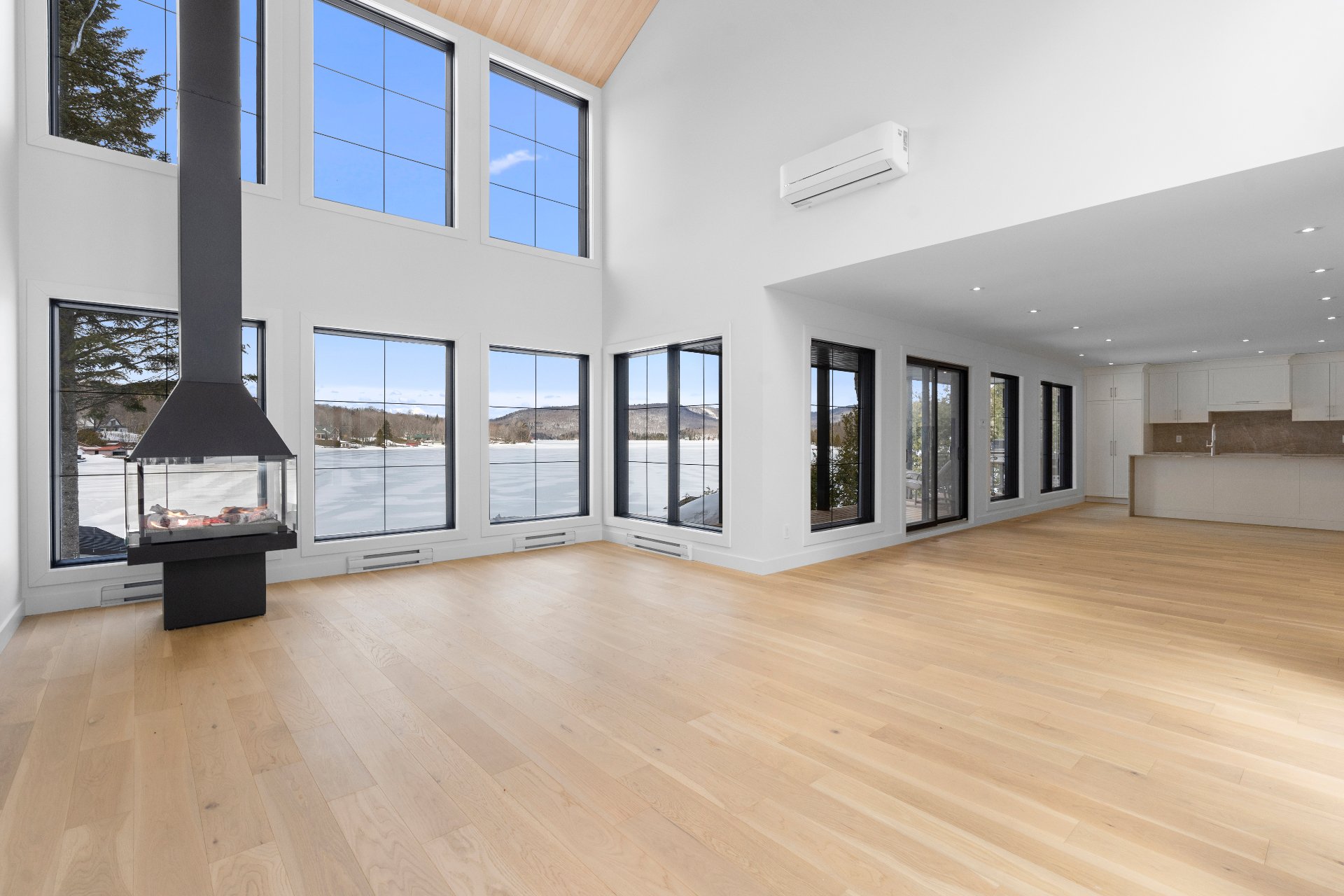
Living room
|
|
Description
Stunning Waterfront Estate on Lac Sept-Îles. This exceptional property offers a rare opportunity to own a fully rebuilt, waterfront home crafted with the finest materials & unparalleled attention to detail. Designed and executed by the renowned teams at Belgravia Homes, this residence seamlessly blends modern elegance with timeless sophistication. Step into the grand living room, where soaring double-height ceilings and expansive windows frame breathtaking, panoramic views of the lake. Perfectly designed for both relaxation and entertaining, the open-concept layout creates an inviting atmosphere for gatherings.
The home is ideally positioned close to the water,
featuring both a boat house and a
lakeside setting that are grandfathered and protected by
acquired rights--an extraordinary
and rare benefit.
The primary suite is a true retreat, complete with water
views, a spa-inspired en suite
bathroom, and a spacious walk-in closet.
This unique property embodies luxury lakefront living at
its finest. A must see.
featuring both a boat house and a
lakeside setting that are grandfathered and protected by
acquired rights--an extraordinary
and rare benefit.
The primary suite is a true retreat, complete with water
views, a spa-inspired en suite
bathroom, and a spacious walk-in closet.
This unique property embodies luxury lakefront living at
its finest. A must see.
Inclusions: Light fixtures, air exchanger, garage door opener, wall-mounted heat pump, propane fireplace.
Exclusions : N/A
| BUILDING | |
|---|---|
| Type | Two or more storey |
| Style | Detached |
| Dimensions | 0x0 |
| Lot Size | 2380 MC |
| EXPENSES | |
|---|---|
| Municipal Taxes (2025) | $ 5585 / year |
| School taxes (2025) | $ 571 / year |
|
ROOM DETAILS |
|||
|---|---|---|---|
| Room | Dimensions | Level | Flooring |
| Walk-in closet | 8.1 x 4.3 P | Ground Floor | |
| Hallway | 8.9 x 6.9 P | Ground Floor | |
| Bedroom | 12.9 x 11.10 P | Ground Floor | |
| Laundry room | 5.1 x 4.6 P | Ground Floor | |
| Bathroom | 11.11 x 6.11 P | Ground Floor | |
| Kitchen | 11.4 x 15.6 P | Ground Floor | |
| Dining room | 10.5 x 13.8 P | Ground Floor | |
| Living room | 20.10 x 14.8 P | Ground Floor | |
| Bedroom | 9.3 x 12.11 P | 2nd Floor | |
| Bedroom | 12.11 x 9.3 P | 2nd Floor | |
| Home office | 5.8 x 7.2 P | 2nd Floor | |
| Bathroom | 10.0 x 8.6 P | 2nd Floor | |
| Primary bedroom | 14.9 x 15.5 P | 2nd Floor | |
| Bathroom | 8.8 x 15.6 P | 2nd Floor | |
| Walk-in closet | 5.9 x 13.9 P | 2nd Floor | |
|
CHARACTERISTICS |
|
|---|---|
| Water supply | Artesian well |
| Topography | Flat |
| Parking | Garage, Outdoor |
| Landscaping | Landscape, Patio |
| Distinctive features | Navigable, Water access, Waterfront |
| Sewage system | Other |
| View | Panoramic, Water |
| Zoning | Residential |