3812 Rue de la Goudrelle, Saint-Lazare, QC J7T2N1 $774,000
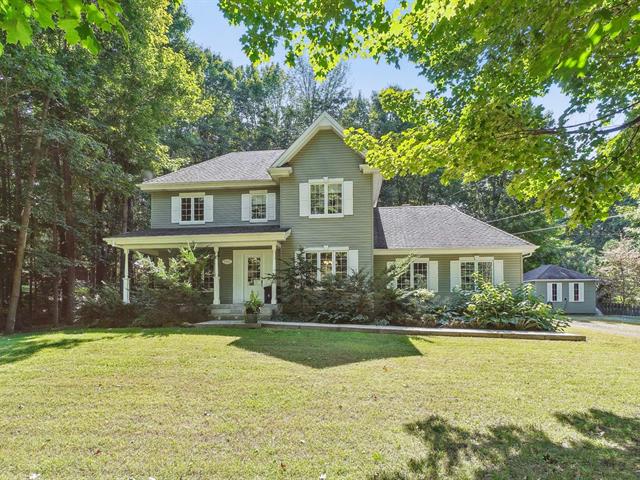
Frontage
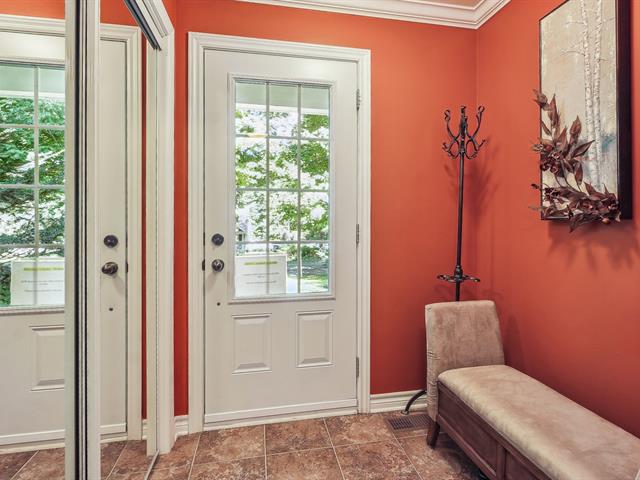
Hallway

Living room
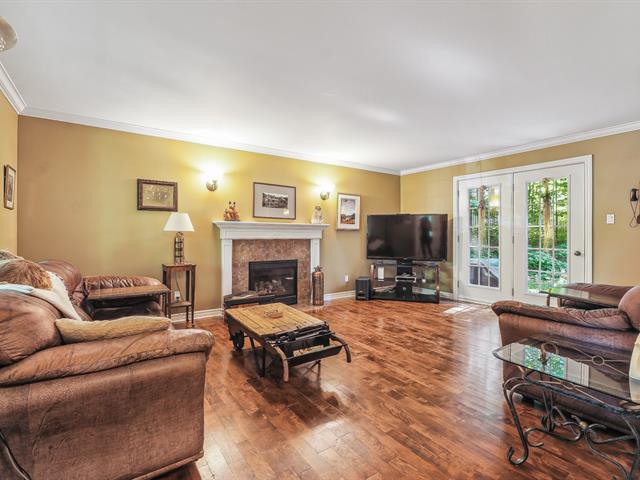
Living room
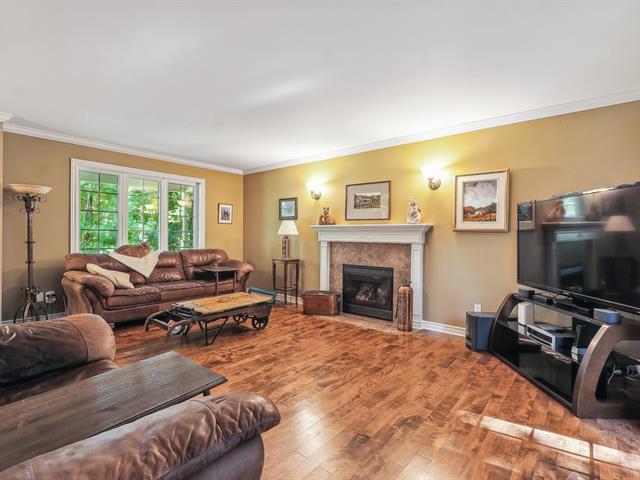
Living room
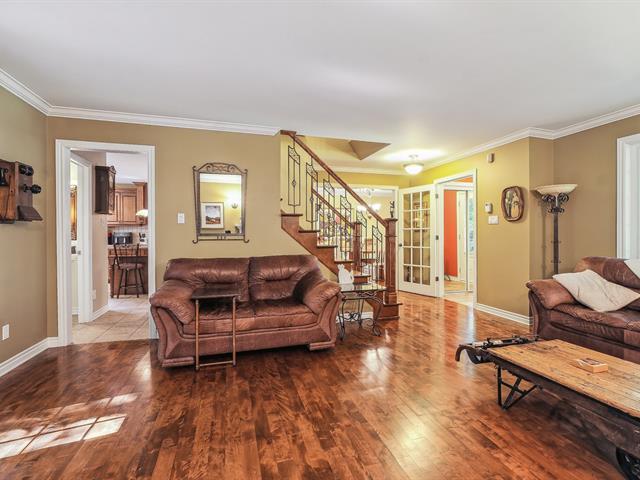
Living room
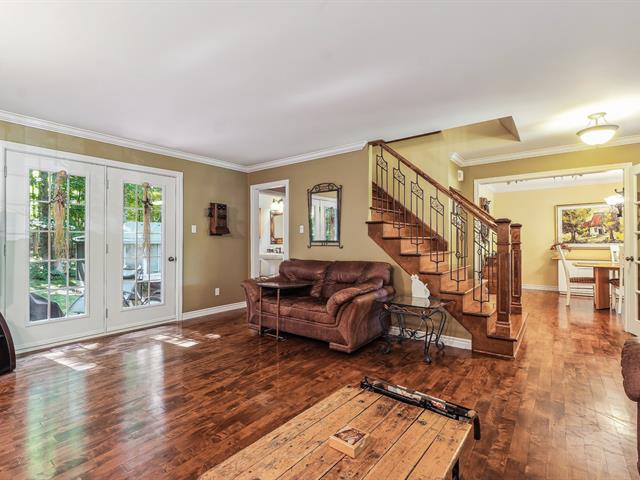
Living room
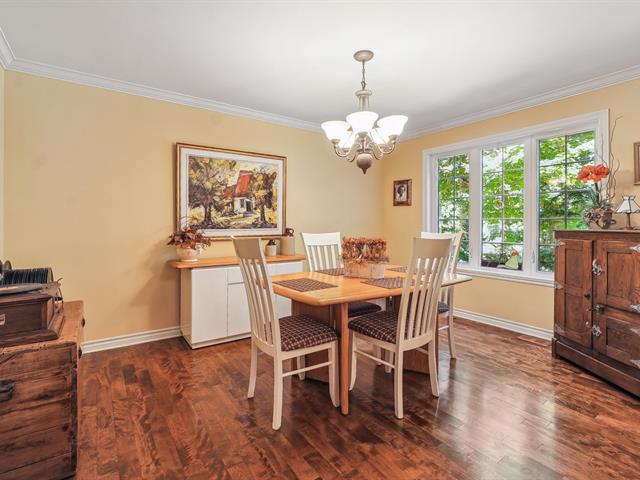
Dining room
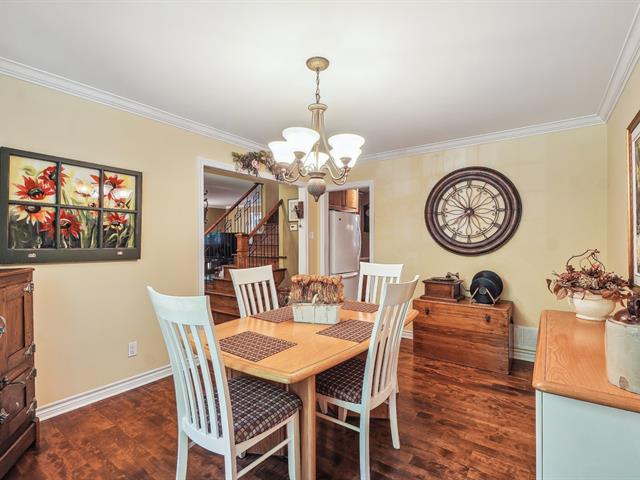
Dining room
|
|
Description
Turnkey home! Superb two-story house with attached double garage, 3 bedrooms, huge landscaped yard with above-ground swimming pool, spa, gazeb0 & workshop shed, in a quiet area of St-Lazare. You will be charmed by the superior finishing and bright, spacious rooms. As you enter, the formal dining room is to your right and the inviting living room with the cozy propane fireplace, to your left. Both these rooms have easy access to the spacious kitchen with tons of counter space, ceramic backsplash and lots of integrated storage. Access to the backyard composite deck, large gazebo and 6-persons hot-tub. On the second floor, you find 3 spacious
... bedrooms and a large bathroom with a separate bath and
large shower. The laundry room is also conveniently located
on this floor.
The basement is unfinished but already has rough-in
plumbing for an eventual bathroom.
This turnkey home is in a quiet sector of St-Lazare yet
close to all services and a few traffic-free minutes from
Hwy-20 and Hwy-40.
Central forced air heating with air-conditioning, water
softener, central vacuum system.
Welcome home!
large shower. The laundry room is also conveniently located
on this floor.
The basement is unfinished but already has rough-in
plumbing for an eventual bathroom.
This turnkey home is in a quiet sector of St-Lazare yet
close to all services and a few traffic-free minutes from
Hwy-20 and Hwy-40.
Central forced air heating with air-conditioning, water
softener, central vacuum system.
Welcome home!
Inclusions: dishwasher; all light fixtures; all window coverings; gazebo; hot tub; above-ground 18'pool and accessories; mirror in powder room; central vacuum system and accessories; garage door remotes (2); water softener.
Exclusions : antique phone in living room; charging station for electric cars; cupboards in garage; all appliances; worktable in garage; curtains in primary bedroom.
| BUILDING | |
|---|---|
| Type | Two or more storey |
| Style | Detached |
| Dimensions | 6.42x16.19 M |
| Lot Size | 1871.4 MC |
| EXPENSES | |
|---|---|
| Municipal Taxes (2024) | $ 3272 / year |
| School taxes (2024) | $ 382 / year |
|
ROOM DETAILS |
|||
|---|---|---|---|
| Room | Dimensions | Level | Flooring |
| Hallway | 6.0 x 4.11 P | Ground Floor | Ceramic tiles |
| Living room | 18.11 x 14.1 P | Ground Floor | Wood |
| Dining room | 14.0 x 10.11 P | Ground Floor | Wood |
| Kitchen | 16.2 x 11.10 P | Ground Floor | Ceramic tiles |
| Washroom | 6.1 x 4.11 P | Ground Floor | Ceramic tiles |
| Primary bedroom | 17.4 x 13.11 P | 2nd Floor | Wood |
| Walk-in closet | 7.2 x 7.2 P | 2nd Floor | Wood |
| Bedroom | 10.11 x 10.8 P | 2nd Floor | Wood |
| Bedroom | 14.2 x 10.1 P | 2nd Floor | Wood |
| Bathroom | 10.10 x 10.8 P | 2nd Floor | Ceramic tiles |
| Laundry room | 6.7 x 5.7 P | 2nd Floor | Ceramic tiles |
| Storage | 28.11 x 30 P | Basement | Concrete |
| Cellar / Cold room | 19.9 x 7.3 P | Basement | Concrete |
|
CHARACTERISTICS |
|
|---|---|
| Driveway | Not Paved |
| Landscaping | Landscape |
| Cupboard | Wood |
| Heating system | Air circulation |
| Water supply | Municipality |
| Heating energy | Electricity |
| Equipment available | Water softener, Central vacuum cleaner system installation, Ventilation system, Electric garage door, Central air conditioning, Private yard |
| Windows | PVC |
| Foundation | Poured concrete |
| Hearth stove | Other |
| Garage | Attached, Heated, Double width or more |
| Siding | Vinyl |
| Pool | Other, Above-ground |
| Proximity | Highway, Golf, Park - green area, Elementary school, High school, Alpine skiing, Cross-country skiing, Daycare centre, ATV trail |
| Bathroom / Washroom | Seperate shower |
| Basement | 6 feet and over, Unfinished |
| Parking | Outdoor, Garage |
| Sewage system | Septic tank |
| Window type | Crank handle |
| Roofing | Asphalt shingles |
| Zoning | Residential |