3735 Boul. Henri Bourassa O., Montréal (Saint-Laurent), QC H4L1A1 $859,000
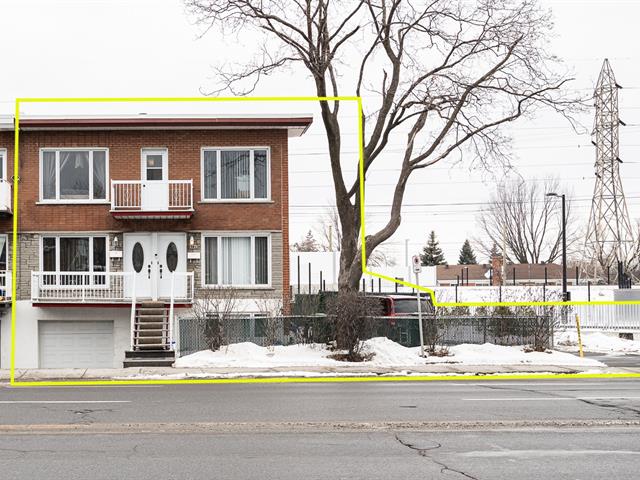
Frontage

Frontage
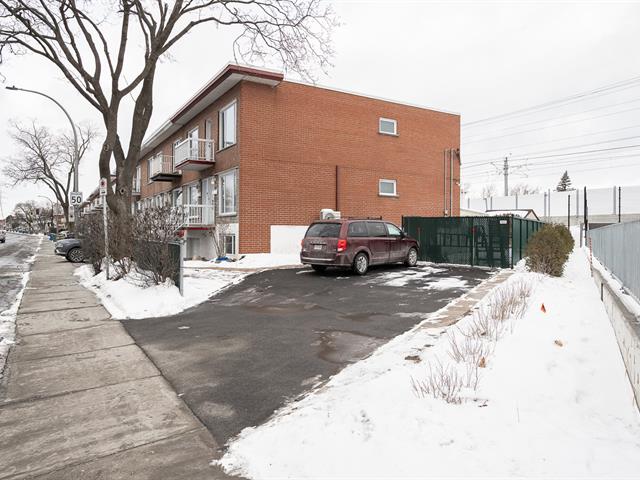
Exterior
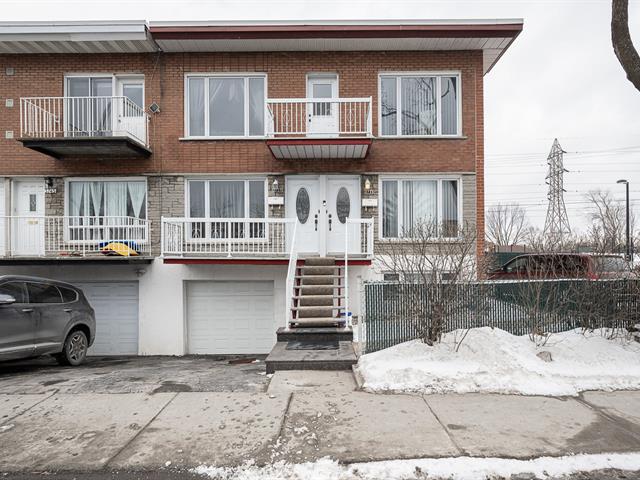
Frontage
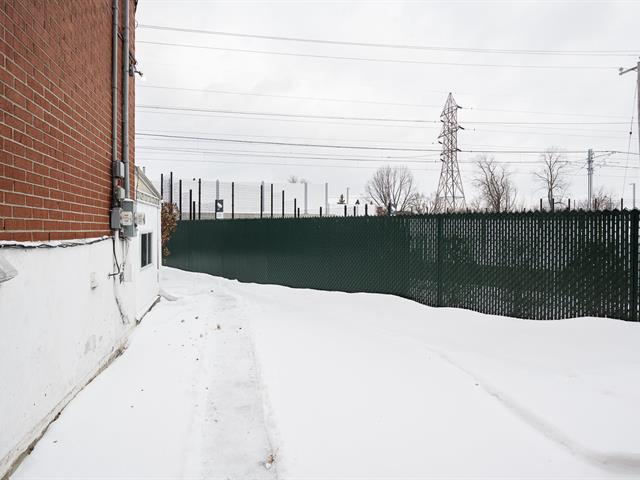
Exterior

Back facade

Back facade
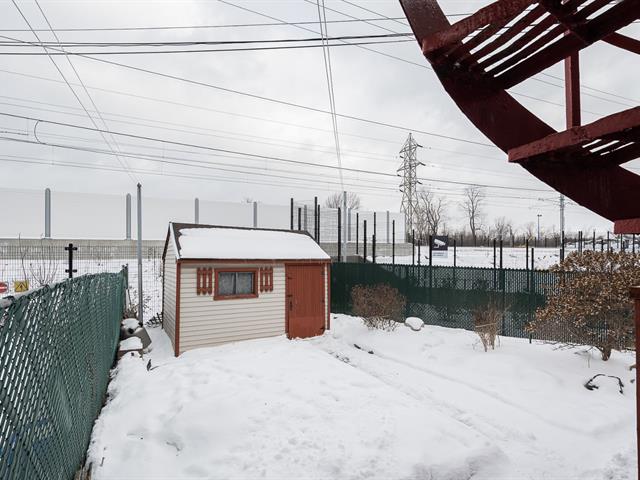
Backyard

Backyard
|
|
Description
Welcome to this meticulously maintained duplex in a sought after area of VSL, benefiting from all the near amenities, parks, schools, public transportations and as well as the new REM. Corner lot, offering 4 extra parking spots along with the driveway and the garage. Perfect for owner occupant on both levels or great for investors as both units are free to rent immediately. Finished basement , which can easily be converted to a bachelor with its separate entrance , kitchen and bathroom are already there .
1.All windows changed within the last 10 years.
2. In 2005 new bricks were installed on the entire side
wall and all other walls bricks were repointed.
3. Pave-uni on front, side and backyard
4. Asphalt in driveway is 3 inch .
5. Large balconies in the back for both units.
6. Property is fenced.
7. basement is finished , has a kitchen and bathroom as
well as a separate entrance
2. In 2005 new bricks were installed on the entire side
wall and all other walls bricks were repointed.
3. Pave-uni on front, side and backyard
4. Asphalt in driveway is 3 inch .
5. Large balconies in the back for both units.
6. Property is fenced.
7. basement is finished , has a kitchen and bathroom as
well as a separate entrance
Inclusions: Appliances, all without any legal warranty of quality. Apartment 3735: refrigerator and stove. Apartment 3737: refrigerator, stove, and dishwasher, washer and dryer. Curtains, window coverings and light fixtures.
Exclusions : Personal belongings
| BUILDING | |
|---|---|
| Type | Duplex |
| Style | Semi-detached |
| Dimensions | 0x0 |
| Lot Size | 397.2 MC |
| EXPENSES | |
|---|---|
| Municipal Taxes (2025) | $ 4631 / year |
| School taxes (2024) | $ 561 / year |
|
ROOM DETAILS |
|||
|---|---|---|---|
| Room | Dimensions | Level | Flooring |
| Kitchen | 9.2 x 19.3 P | Ground Floor | Ceramic tiles |
| Kitchen | 9.6 x 19.3 P | 2nd Floor | Ceramic tiles |
| Living room | 9.7 x 16.9 P | Ground Floor | Wood |
| Living room | 13.3 x 17.5 P | 2nd Floor | Carpet |
| Primary bedroom | 9.4 x 16.5 P | Ground Floor | Wood |
| Primary bedroom | 9.2 x 16.3 P | 2nd Floor | Ceramic tiles |
| Bedroom | 8.5 x 12.4 P | Ground Floor | Wood |
| Bedroom | 8.4 x 12.4 P | 2nd Floor | Carpet |
| Bedroom | 8.2 x 8.7 P | Ground Floor | Wood |
| Bedroom | 8.1 x 8.9 P | 2nd Floor | Carpet |
| Bathroom | 9.3 x 7.2 P | 2nd Floor | Ceramic tiles |
| Bathroom | 9.3 x 7.2 P | Ground Floor | Ceramic tiles |
| Family room | 12.3 x 16.9 P | Basement | Floating floor |
| Kitchen | 7.3 x 8.5 P | Basement | Ceramic tiles |
| Dining room | 8.8 x 10.2 P | Basement | Ceramic tiles |
| Hallway | 11.9 x 7.6 P | Basement | Ceramic tiles |
| Bathroom | 3.7 x 6.7 P | Basement | Ceramic tiles |
| Home office | 9.1 x 13.9 P | Basement | |
|
CHARACTERISTICS |
|
|---|---|
| Landscaping | Fenced |
| Heating system | Electric baseboard units |
| Water supply | Municipality |
| Heating energy | Electricity |
| Windows | Aluminum, PVC |
| Hearth stove | Other, Wood fireplace |
| Garage | Heated, Fitted, Single width |
| Siding | Brick, Stone |
| Distinctive features | No neighbours in the back |
| Proximity | Highway, Public transport, Réseau Express Métropolitain (REM) |
| Basement | Finished basement, Separate entrance |
| Parking | Outdoor, Garage |
| Sewage system | Municipal sewer |
| Zoning | Residential |
| Equipment available | Wall-mounted air conditioning |
| Driveway | Asphalt |