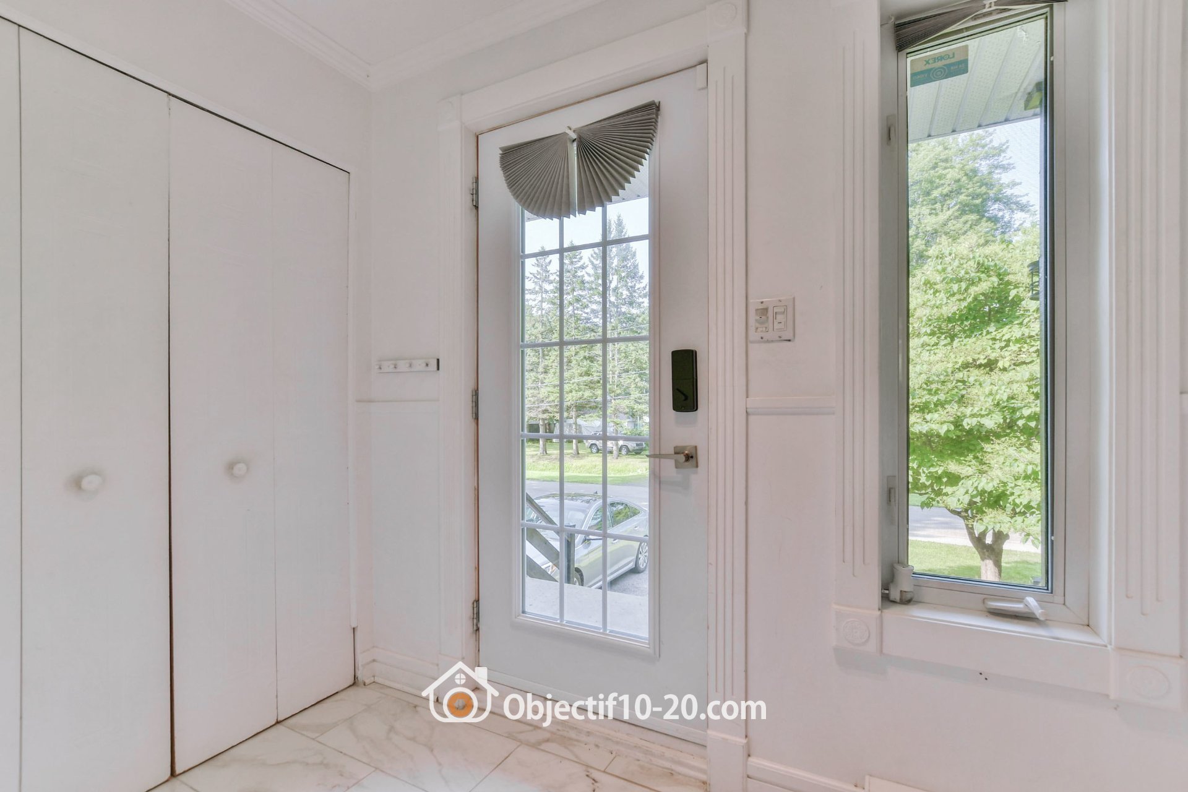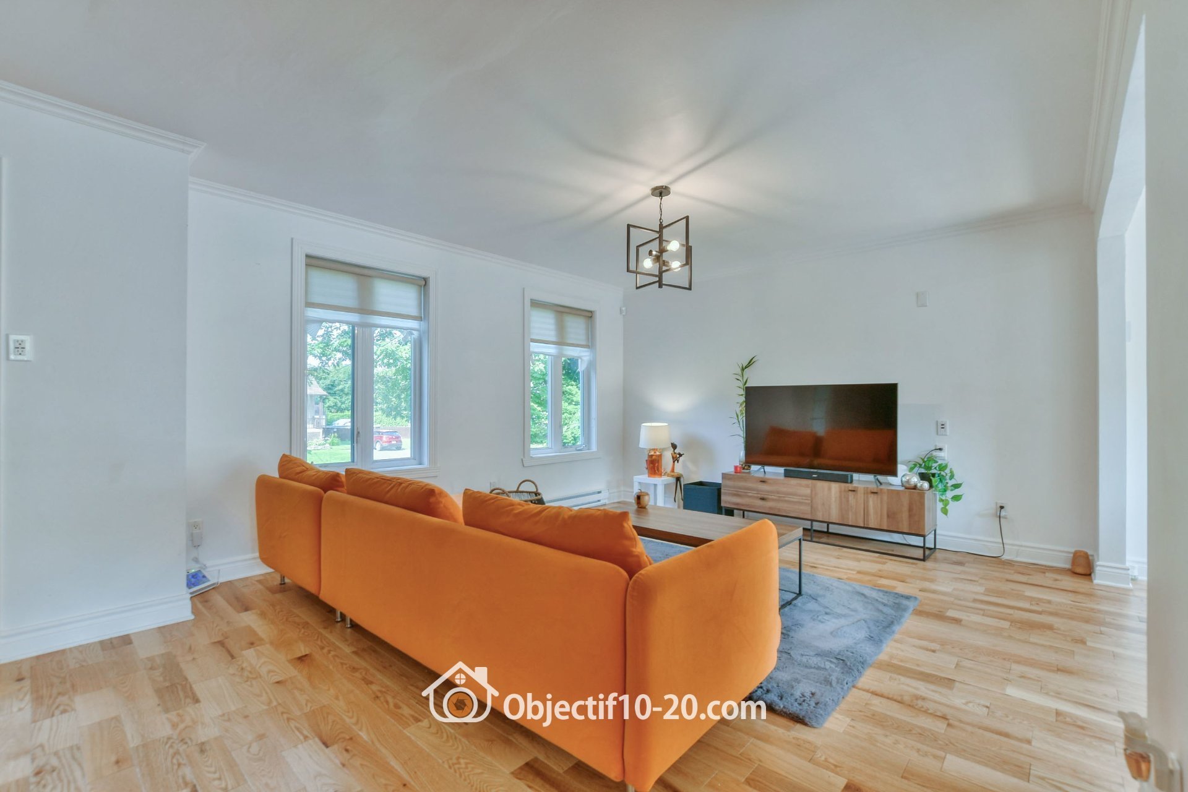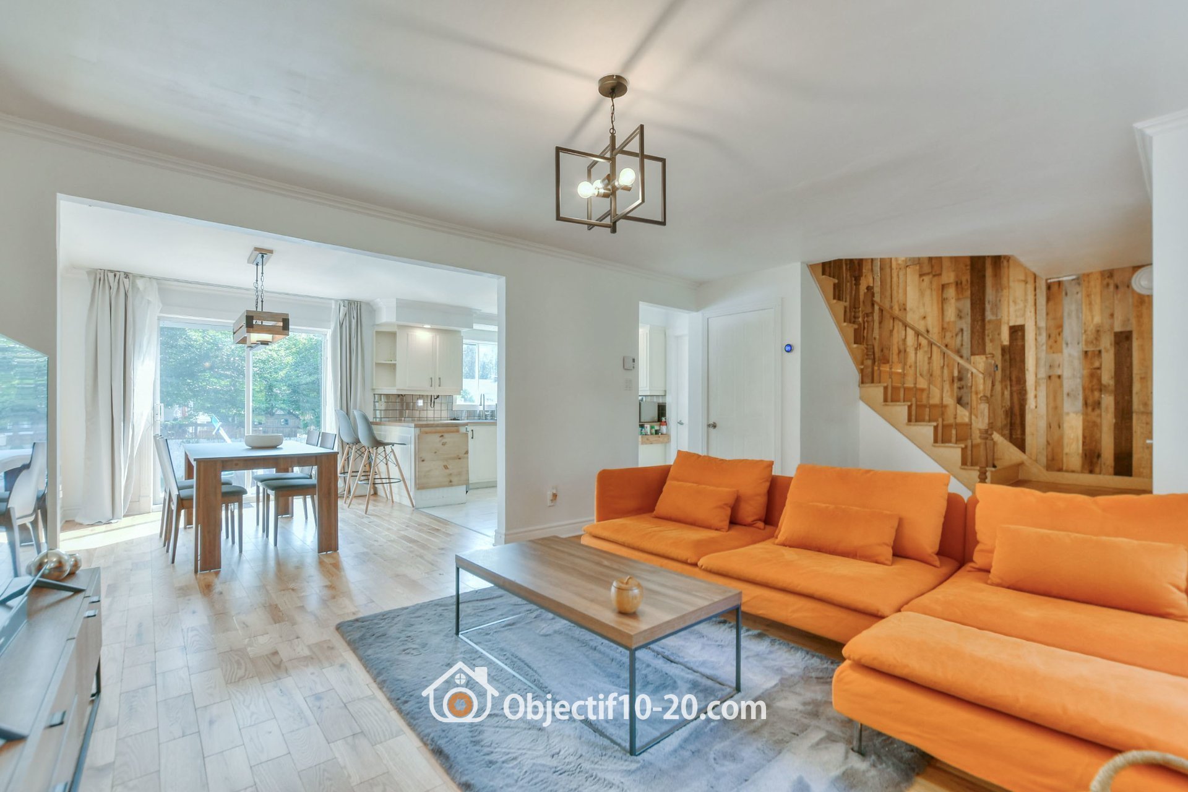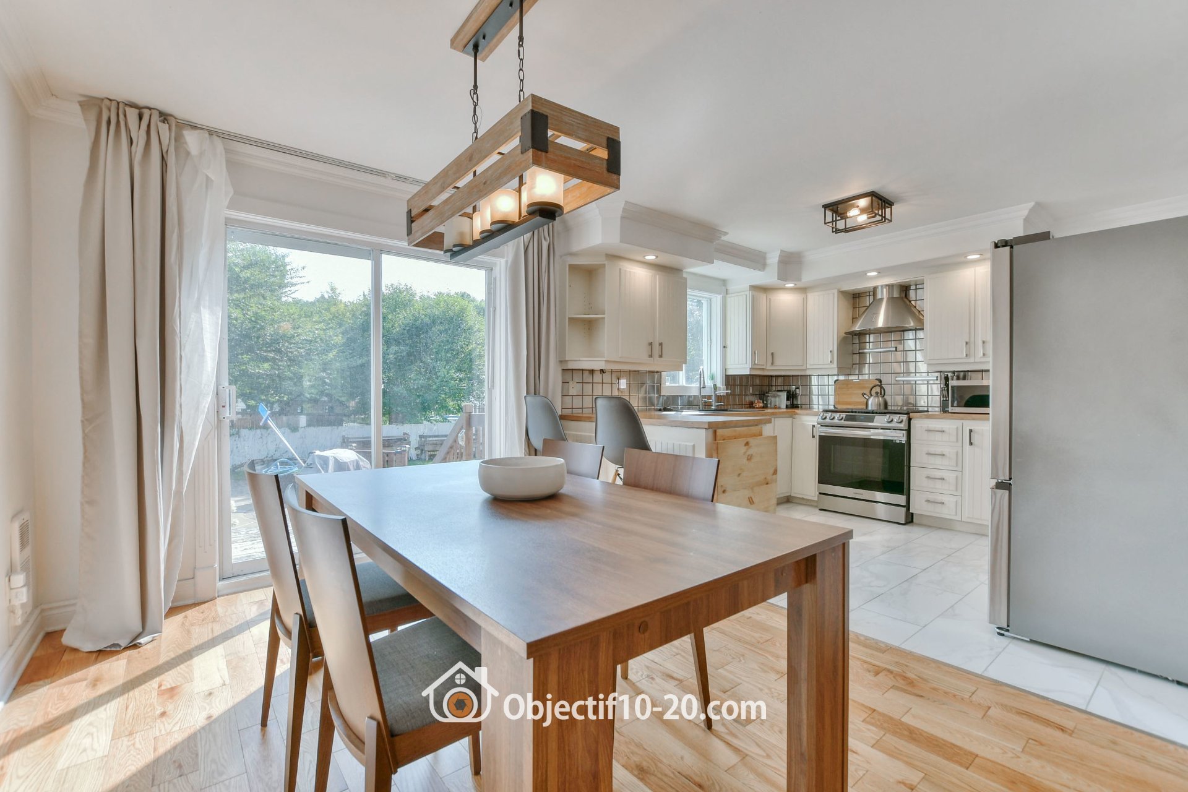370 25e Avenue, Pointe-Calumet, QC J0N1G0 $2,900/M

Frontage

Frontage

Hallway

Staircase

Living room

Living room

Living room

Dining room

Dining room
|
|
Description
Inclusions:
Exclusions : N/A
| BUILDING | |
|---|---|
| Type | Two or more storey |
| Style | Detached |
| Dimensions | 0x0 |
| Lot Size | 0 |
| EXPENSES | |
|---|---|
| N/A |
|
ROOM DETAILS |
|||
|---|---|---|---|
| Room | Dimensions | Level | Flooring |
| Hallway | 8.4 x 4.5 P | Ground Floor | |
| Living room | 21.2 x 13.2 P | Ground Floor | |
| Dining room | 11.5 x 10.5 P | Ground Floor | |
| Kitchen | 11.5 x 10.0 P | Ground Floor | |
| Washroom | 11.3 x 5.2 P | Ground Floor | |
| Bedroom | 7.9 x 9.7 P | Ground Floor | |
| Primary bedroom | 19.9 x 12.2 P | 2nd Floor | |
| Bedroom | 7.9 x 9.7 P | 2nd Floor | |
| Bathroom | 13.6 x 13.9 P | 2nd Floor | |
| Bedroom | 10.9 x 8.4 P | Basement | |
| Family room | 15.0 x 12.0 P | Basement | |
| Storage | 5.5 x 3.7 P | Basement | |
|
CHARACTERISTICS |
|
|---|---|
| Landscaping | Fenced |
| Heating system | Electric baseboard units |
| Water supply | Municipality |
| Windows | PVC |
| Foundation | Poured concrete |
| Garage | Attached |
| Siding | Aggregate, Vinyl |
| Pool | Inground |
| Proximity | Highway, Golf, Hospital, Park - green area, Elementary school, High school, Public transport, Bicycle path, Alpine skiing, Cross-country skiing, Daycare centre, Réseau Express Métropolitain (REM) |
| Basement | 6 feet and over, Finished basement |
| Parking | Outdoor, Garage |
| Sewage system | Purification field, Septic tank |
| Window type | Crank handle |
| Roofing | Asphalt shingles |
| Zoning | Residential |