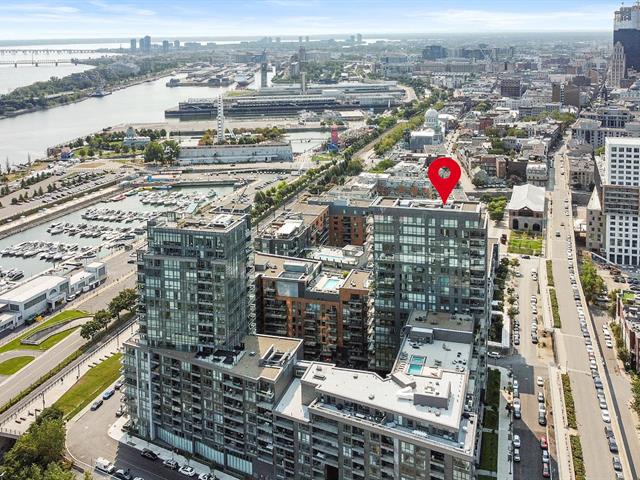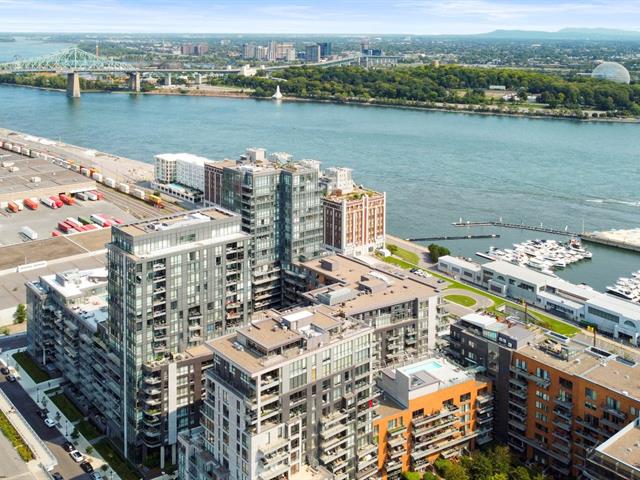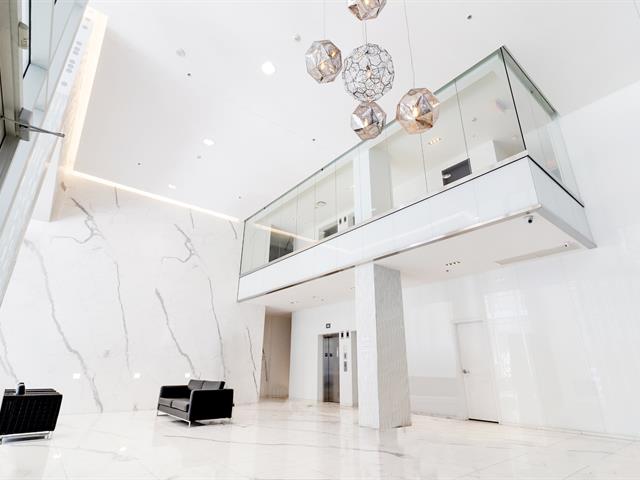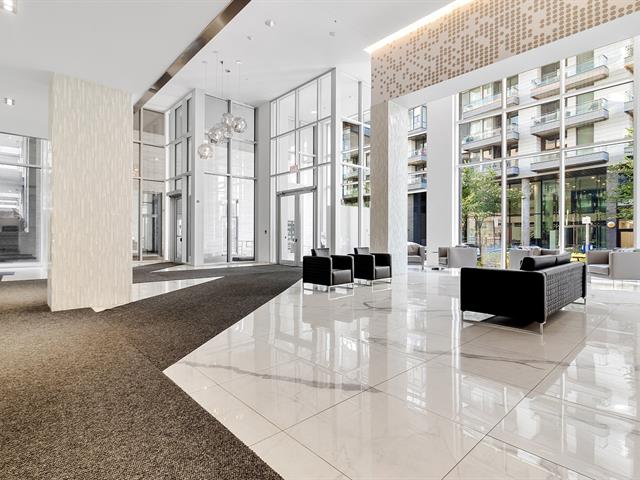365 Rue St André, Montréal (Ville-Marie), QC H2L0G2 $429,900

Frontage

Overall View

Water view

Exterior entrance

Exterior entrance

Exterior entrance

Hallway

Dinette

Kitchen
|
|
Description
Discover this chic and contemporary urban condo located in the heart of Old Montreal. Enjoy an elegant space with refined finishes. This project offers a range of quality amenities, including an outdoor pool, indoor pool, urban chalet with stunning views, yoga room, gym, and lush gardens. Ideally located near CHUM and downtown, this spot ensures a unique urban lifestyle. Available for immediate occupancy.
The Solano blends European and American styles in a
high-quality design that harmoniously integrates with the
diverse architecture of Old Montreal.
Large windows accentuate the clean lines of the building
and allow natural light to flood in year-round.
The common areas include an indoor pool, sauna, gym, yoga
room, rooftop pool with terrace, and an urban chalet.
This unit features a spacious balcony perfect for
relaxation, equipped for a BBQ and outdoor dining. The
space is large enough for a dining and lounge area,
accessible from the living room, with a tranquil garden
view. The central garden ensures a comfortable distance
between buildings. Ceiling heights in the bedroom and
living room reach 11 feet.
On the floor, there is a garbage and recycling chute,
secure access with electronic chips, and an intercom with a
camera on mobile devices for Vidéotron clients. A generator
ensures elevator and emergency lighting operation. Hot
water is supplied from a centralized, high-efficiency gas
system.
Just steps away from Espace Faubourg Québec (a covered
linear park) and close to Place Jacques-Cartier, you can
stroll through Old Montreal's charming streets, visit
museums, galleries, renowned restaurants, cafés, shops,
Bonsecours Market, Marché des Éclusiers, IMAX cinema,
Science Centre, Old Montreal lookout, Scandinave Spa, Bota
Bota, and Place d'Youville.
You are within a 10-minute walk from two metro stations and
3 minutes from a bus stop serving downtown, UQAM, and the
CHUM, with easy access to bike paths, Bixi bikes, and a
variety of activities in the Old Port. The Ville-Marie
Highway (720) is less than 900 meters away, and the
Jacques-Cartier Bridge is only a few minutes from here.
A visit is a must!
high-quality design that harmoniously integrates with the
diverse architecture of Old Montreal.
Large windows accentuate the clean lines of the building
and allow natural light to flood in year-round.
The common areas include an indoor pool, sauna, gym, yoga
room, rooftop pool with terrace, and an urban chalet.
This unit features a spacious balcony perfect for
relaxation, equipped for a BBQ and outdoor dining. The
space is large enough for a dining and lounge area,
accessible from the living room, with a tranquil garden
view. The central garden ensures a comfortable distance
between buildings. Ceiling heights in the bedroom and
living room reach 11 feet.
On the floor, there is a garbage and recycling chute,
secure access with electronic chips, and an intercom with a
camera on mobile devices for Vidéotron clients. A generator
ensures elevator and emergency lighting operation. Hot
water is supplied from a centralized, high-efficiency gas
system.
Just steps away from Espace Faubourg Québec (a covered
linear park) and close to Place Jacques-Cartier, you can
stroll through Old Montreal's charming streets, visit
museums, galleries, renowned restaurants, cafés, shops,
Bonsecours Market, Marché des Éclusiers, IMAX cinema,
Science Centre, Old Montreal lookout, Scandinave Spa, Bota
Bota, and Place d'Youville.
You are within a 10-minute walk from two metro stations and
3 minutes from a bus stop serving downtown, UQAM, and the
CHUM, with easy access to bike paths, Bixi bikes, and a
variety of activities in the Old Port. The Ville-Marie
Highway (720) is less than 900 meters away, and the
Jacques-Cartier Bridge is only a few minutes from here.
A visit is a must!
Inclusions:
Exclusions : N/A
| BUILDING | |
|---|---|
| Type | Apartment |
| Style | Semi-detached |
| Dimensions | 0x0 |
| Lot Size | 0 |
| EXPENSES | |
|---|---|
| Co-ownership fees | $ 3456 / year |
| Municipal Taxes (2024) | $ 2635 / year |
| School taxes (2024) | $ 339 / year |
|
ROOM DETAILS |
|||
|---|---|---|---|
| Room | Dimensions | Level | Flooring |
| Kitchen | 7 x 11 P | AU | Ceramic tiles |
| Dining room | 8.10 x 9.4 P | AU | Wood |
| Living room | 11 x 8.10 P | AU | Wood |
| Bedroom | 10.10 x 15.9 P | AU | Wood |
| Bathroom | 7.3 x 10.10 P | AU | Ceramic tiles |
|
CHARACTERISTICS |
|
|---|---|
| Heating system | Electric baseboard units |
| Water supply | Municipality |
| Heating energy | Electricity |
| Easy access | Elevator |
| Proximity | Highway, Cegep, Hospital, Park - green area, Elementary school, High school, Public transport, Bicycle path, Daycare centre, Réseau Express Métropolitain (REM) |
| Available services | Exercise room, Garbage chute, Common areas, Indoor pool, Outdoor pool, Indoor storage space |
| Sewage system | Municipal sewer |
| Zoning | Residential |