3640 Rue Jeanne Mance, Montréal (Le Plateau-Mont-Royal), QC H2X2K5 $899,000
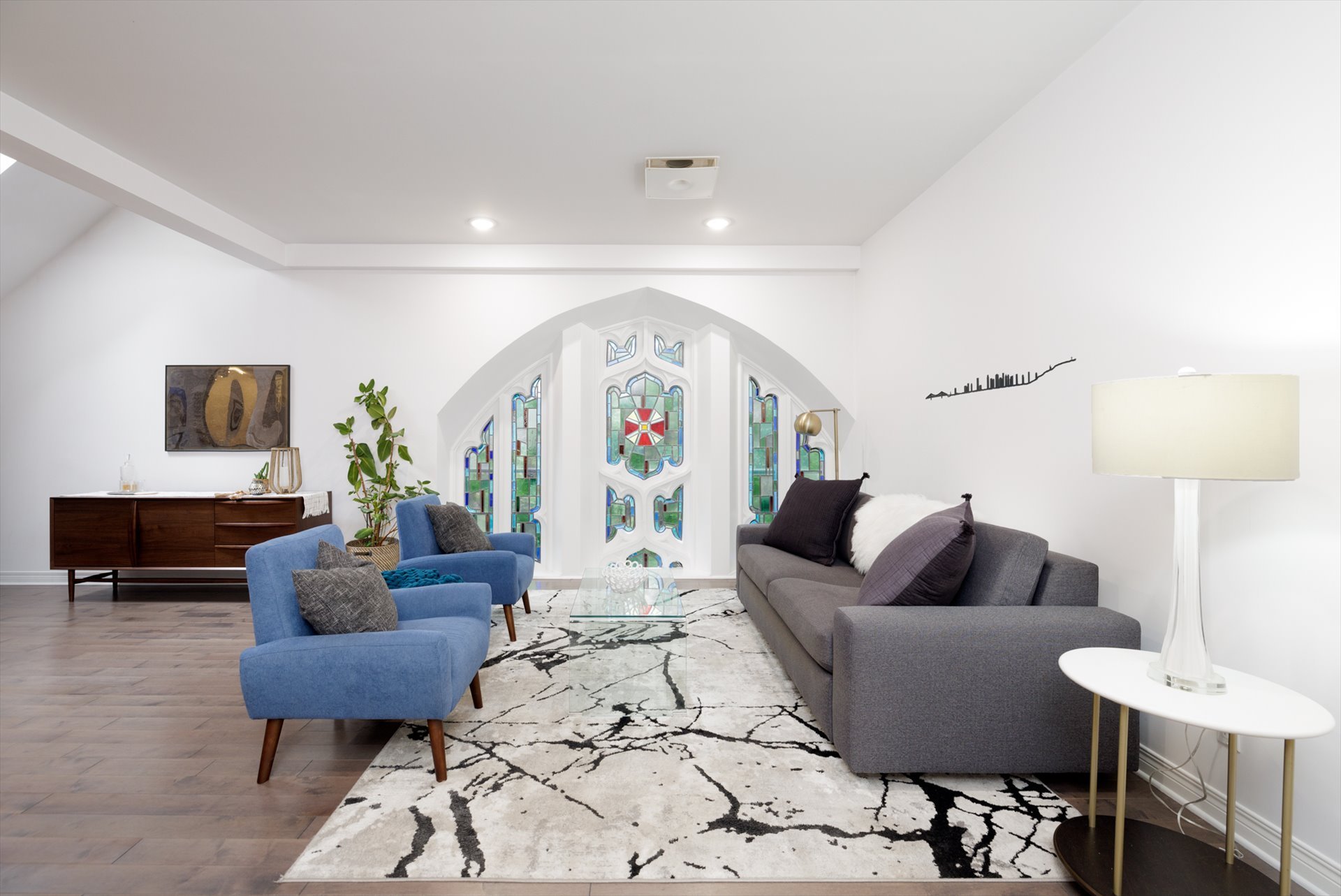
Family room
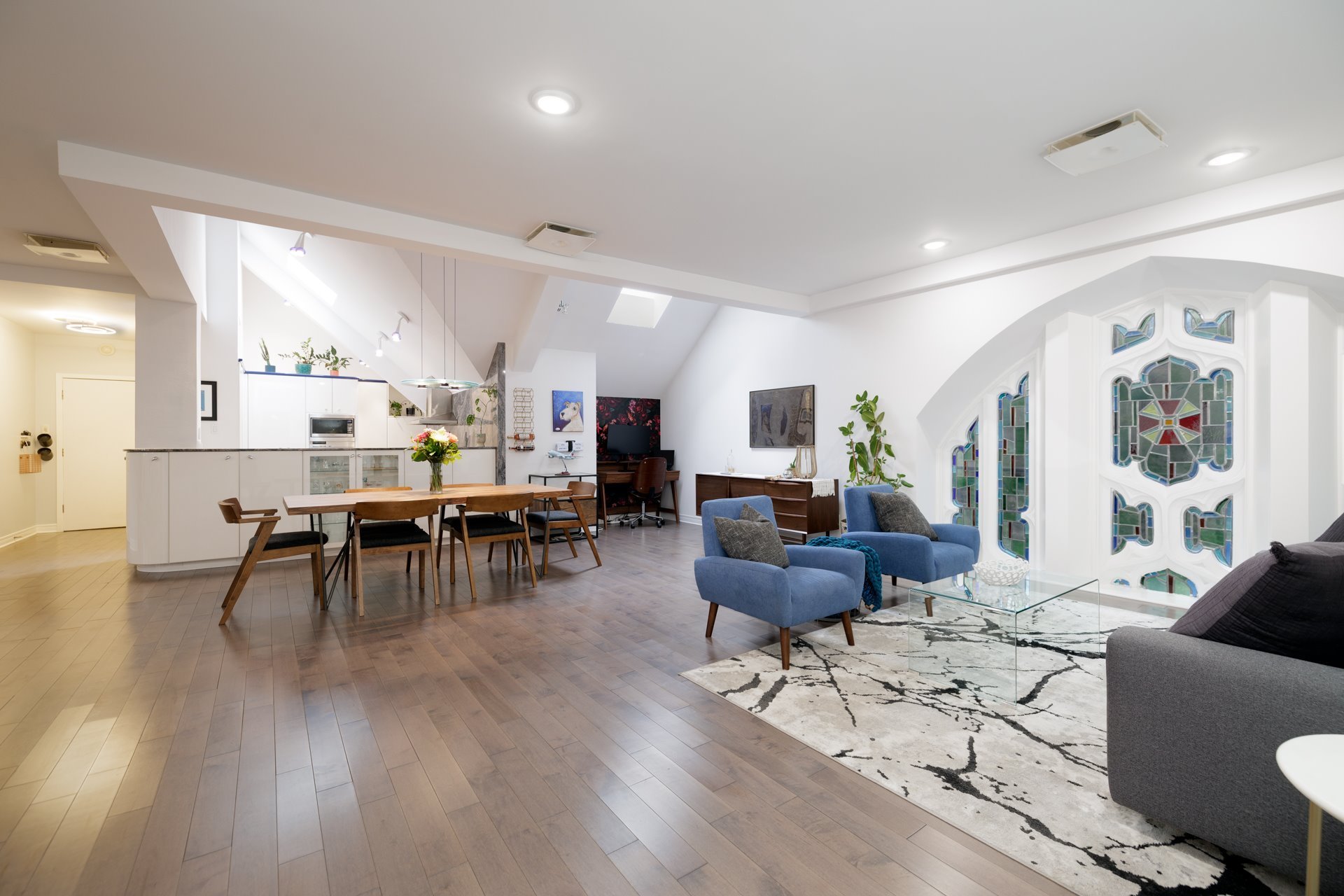
Exterior
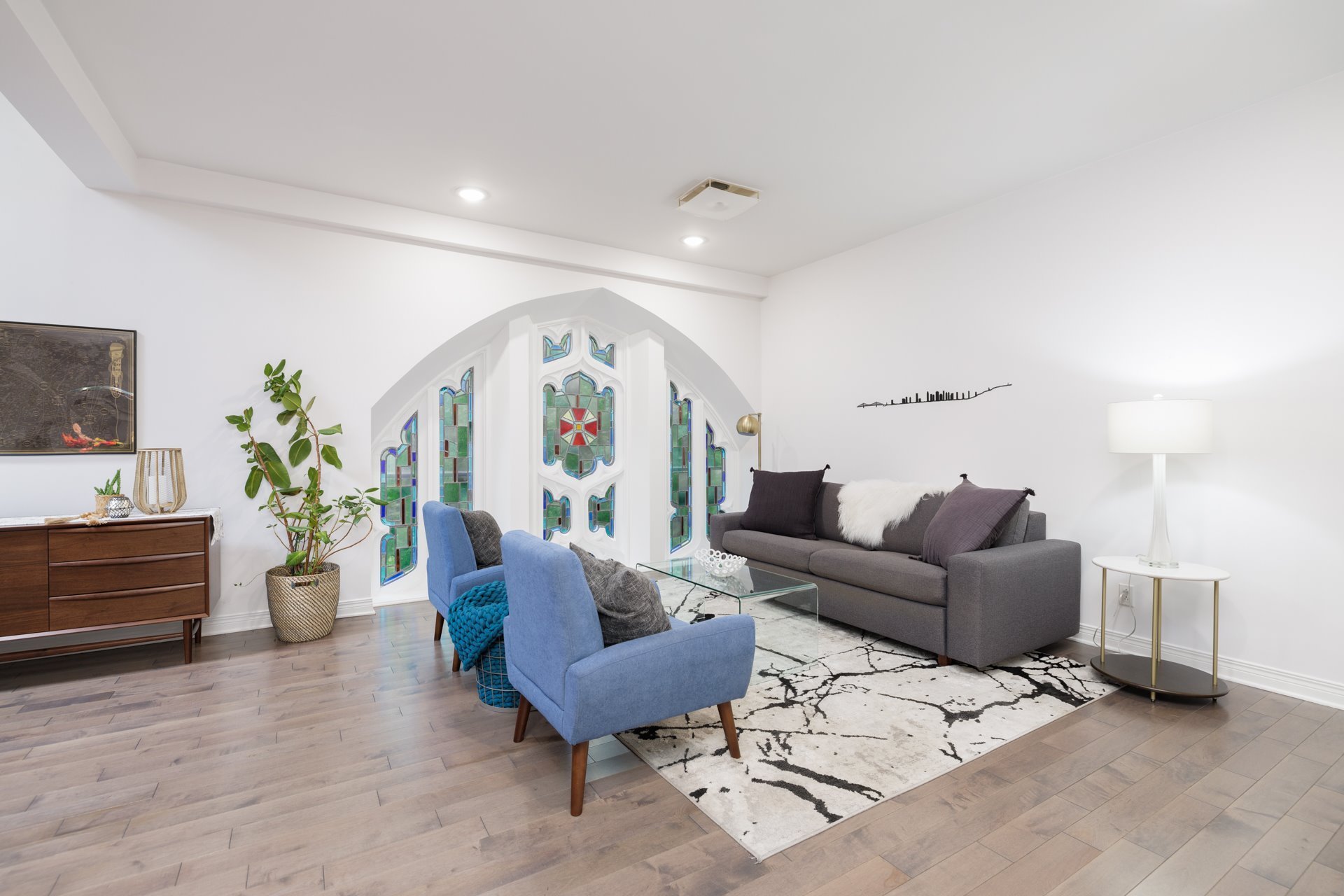
Aerial photo
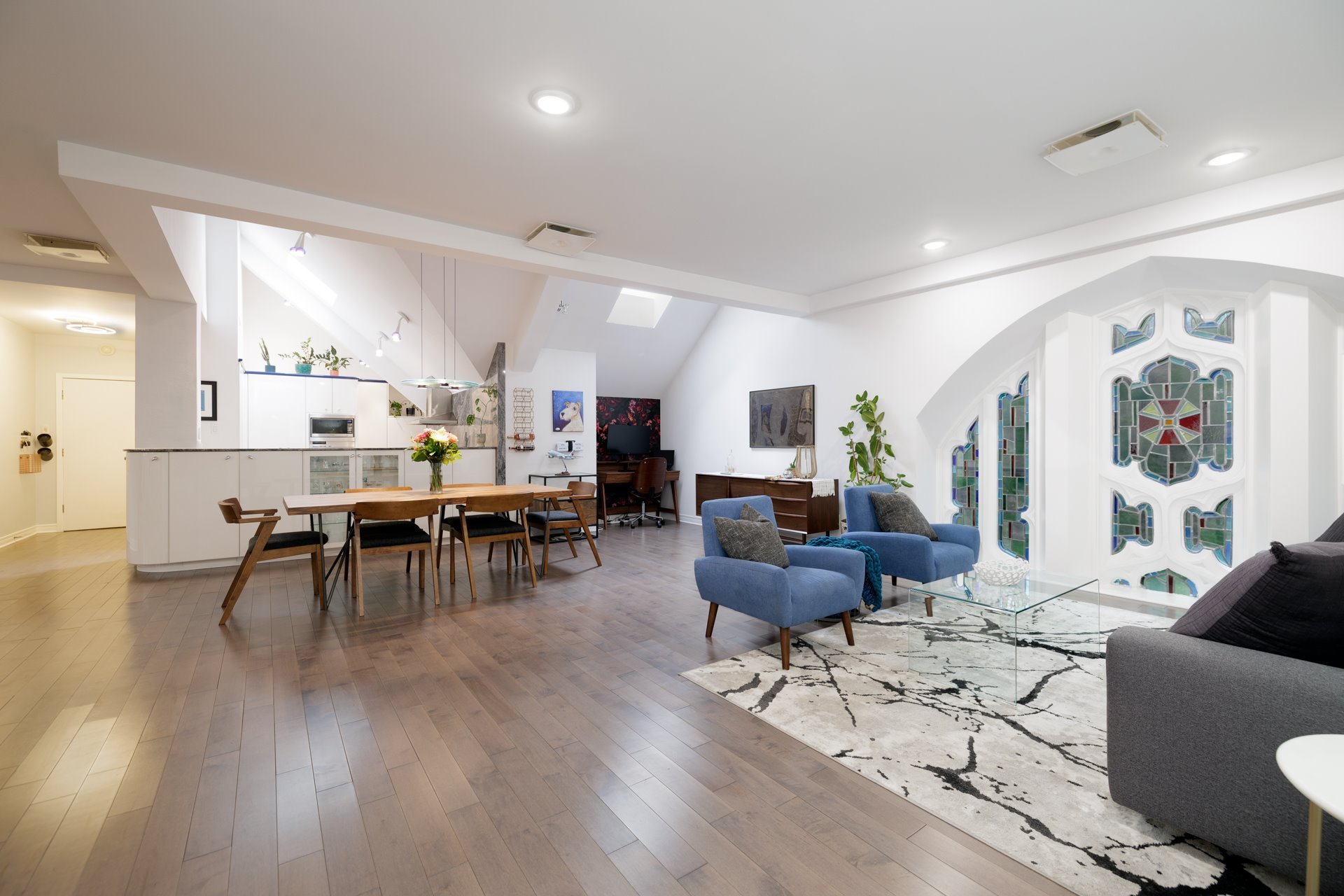
Interior
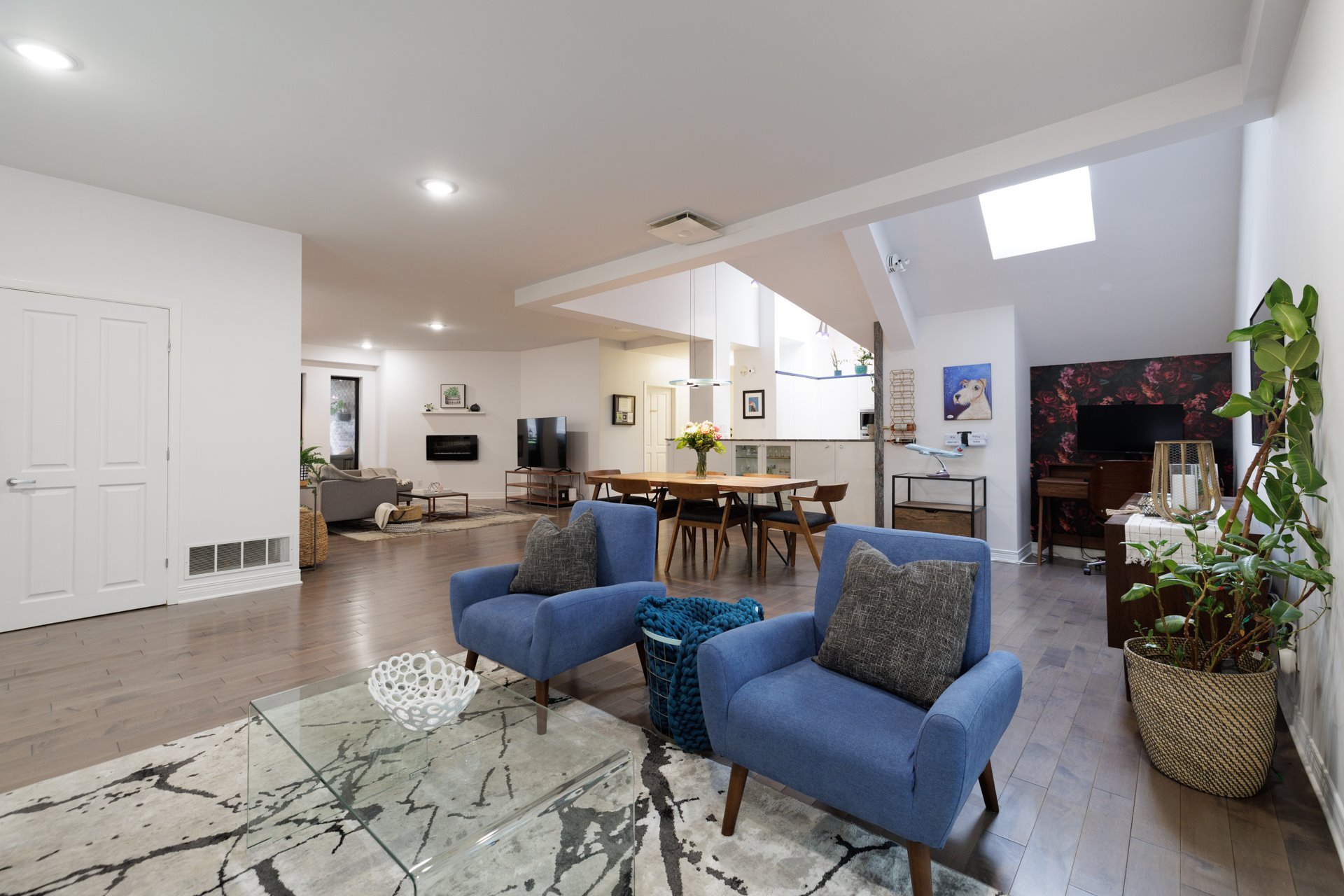
Interior
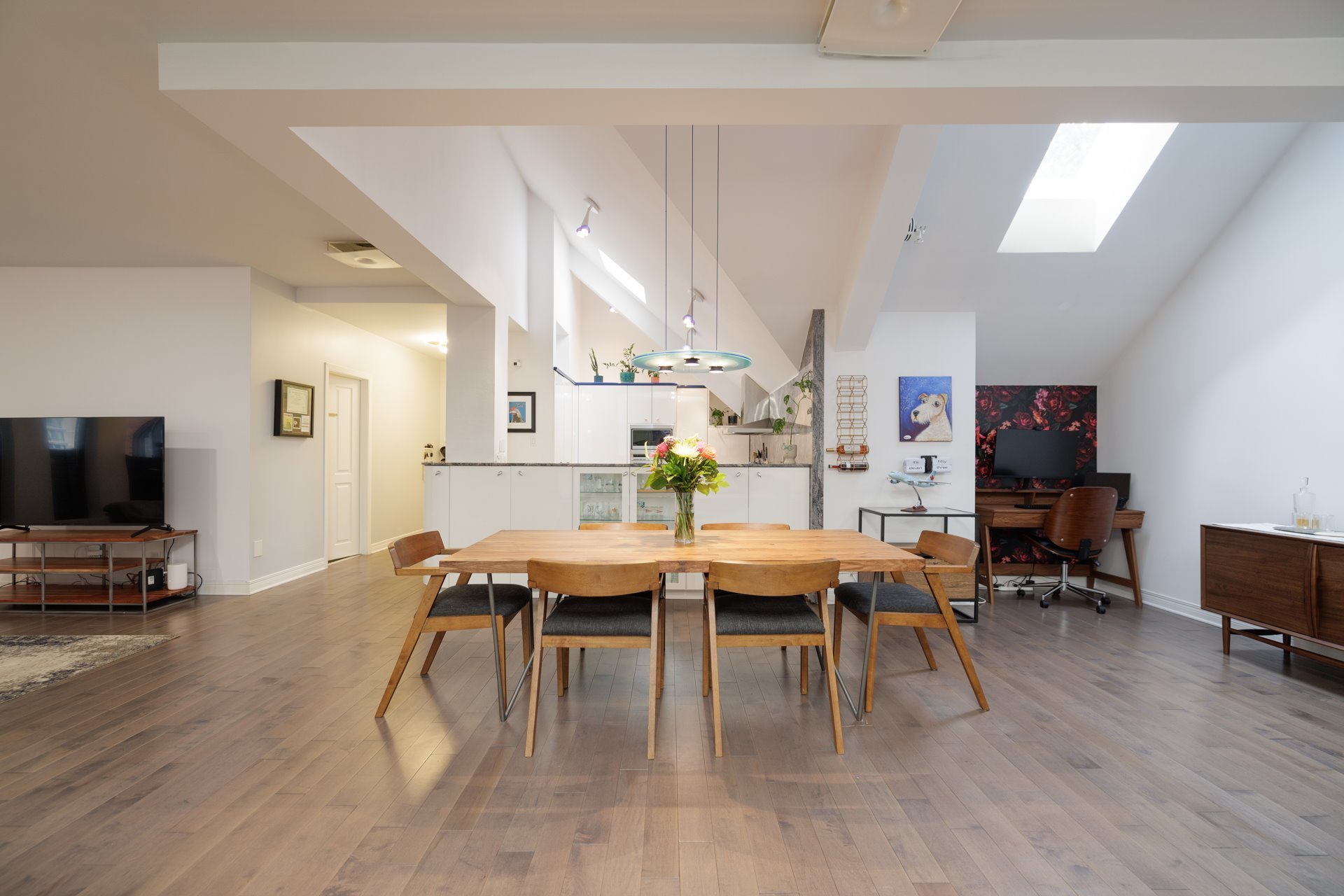
Dining room
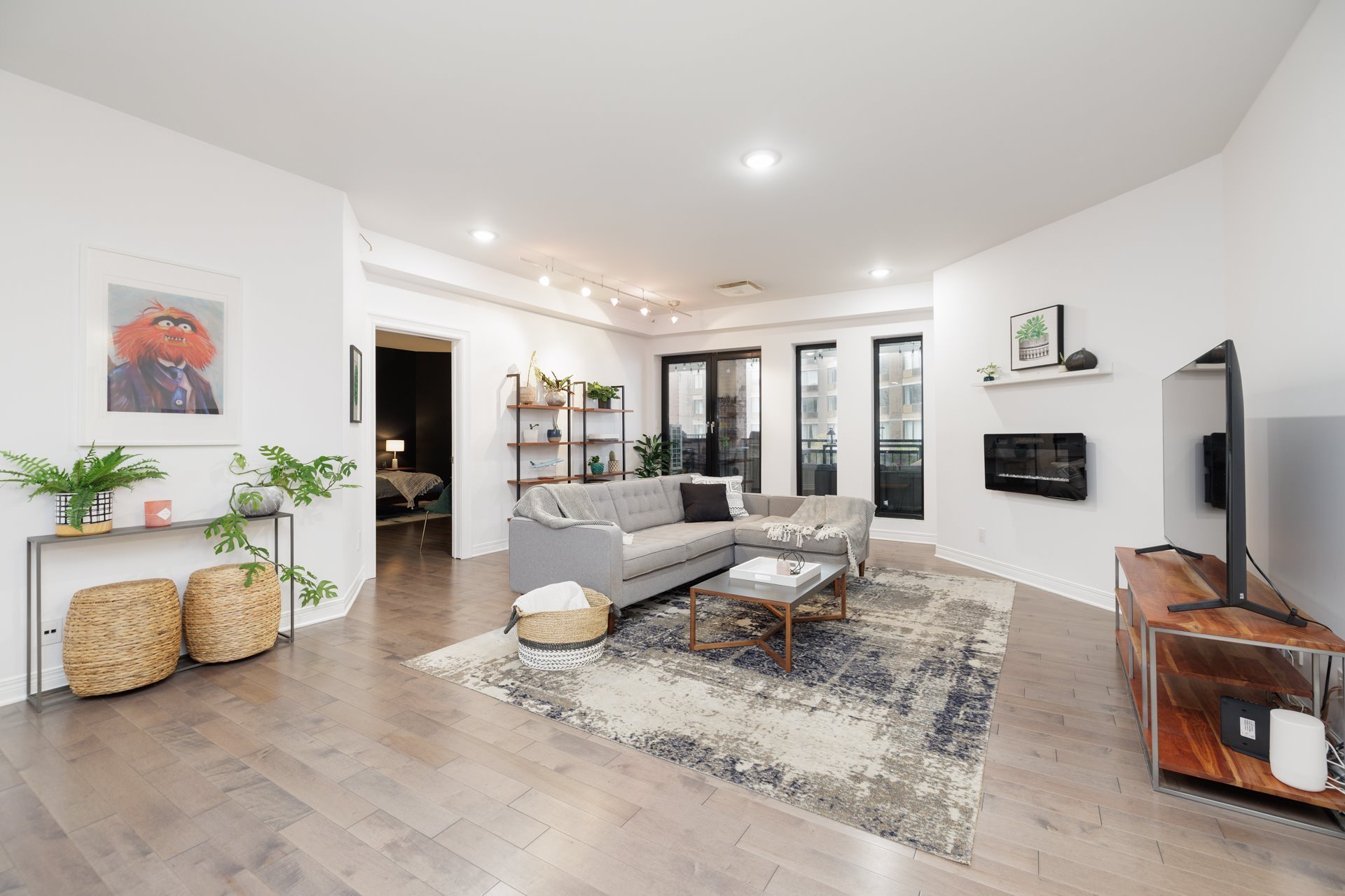
Dining room

Living room

Interior
|
|
Description
Welcome to the JARDINS DE L'ÉGLISE, a historic church converted to 24 stunning condos, centrally located in the vibrant Plateau de Mont-Royal, steps from the downtown core. Offering unique architectural features such as captivating stained glass windows and vaulted ceilings, this spacious, open-concept condo is sure to inspire and delight you. Includes a versatile private balcony, 1 garage space, and 2 storage lockers. Exceptional soundproofing throughout the building. Experience modern comfort in a magnificent and timeless setting.
Welcome to the JARDINS DE L'ÉGLISE, a historic church
converted to 24 stunning condos, centrally located in the
vibrant Plateau de Mont-Royal, steps from the downtown
core. Offering unique architectural features such as
captivating stained glass windows and vaulted ceilings,
this spacious, open-concept condo is sure to inspire and
delight you. Includes a versatile private balcony, 1 garage
space, and 2 storage lockers. Exceptional soundproofing
throughout the building. Experience modern comfort in a
magnificent and timeless setting.
Proximity:
Near all services and amenities. Whether you are catching a
performance at the Place des Arts, watching the Montreal
Alouettes at Molson Percival stadium or strolling through
the trendy pedestrian zone on nearby Duluth avenue, the
city is truly yours to explore on foot (As evidenced by the
Jardins de L'Église's incredible Walk Score of 99!).
*Shopping*
4-minute walk to grocery store, great restaurants, cafés
and shops
*Schools*
10-minute walk to École Face: Elementary, Secondary
10-minute walk to McGill and UQAM Universities
*Parks*
2-minute walk to Mount Royal
*Transportation*
Bixi stand across the street on Prince-Arthur
8-minute walk to Place-des-Arts metro station, 12 minutes
to Sherbrooke metro station
Bus
-1-minute walk to Parc & Prince-Arthur: #s 80, 129, 365, 435
-3-minute walk to Saint-Urbain & Prince-Arthur: #s 55, 363
-4-minute walk to du Parc & des Pins: #s 144, 360
-5-minute walk to Jeanne-Mance & Sherbrooke: #s 24, 356
Walking distance to upcoming McGill REM station
converted to 24 stunning condos, centrally located in the
vibrant Plateau de Mont-Royal, steps from the downtown
core. Offering unique architectural features such as
captivating stained glass windows and vaulted ceilings,
this spacious, open-concept condo is sure to inspire and
delight you. Includes a versatile private balcony, 1 garage
space, and 2 storage lockers. Exceptional soundproofing
throughout the building. Experience modern comfort in a
magnificent and timeless setting.
Proximity:
Near all services and amenities. Whether you are catching a
performance at the Place des Arts, watching the Montreal
Alouettes at Molson Percival stadium or strolling through
the trendy pedestrian zone on nearby Duluth avenue, the
city is truly yours to explore on foot (As evidenced by the
Jardins de L'Église's incredible Walk Score of 99!).
*Shopping*
4-minute walk to grocery store, great restaurants, cafés
and shops
*Schools*
10-minute walk to École Face: Elementary, Secondary
10-minute walk to McGill and UQAM Universities
*Parks*
2-minute walk to Mount Royal
*Transportation*
Bixi stand across the street on Prince-Arthur
8-minute walk to Place-des-Arts metro station, 12 minutes
to Sherbrooke metro station
Bus
-1-minute walk to Parc & Prince-Arthur: #s 80, 129, 365, 435
-3-minute walk to Saint-Urbain & Prince-Arthur: #s 55, 363
-4-minute walk to du Parc & des Pins: #s 144, 360
-5-minute walk to Jeanne-Mance & Sherbrooke: #s 24, 356
Walking distance to upcoming McGill REM station
Inclusions: Refrigerator, freezer, stove, range hood, microwave, washer, dryer, light fixtures, water heater, 1 garage space, 2 indoor storage lockers
Exclusions : Electric fireplace
| BUILDING | |
|---|---|
| Type | Apartment |
| Style | |
| Dimensions | 44.7x48.2 P |
| Lot Size | 0 |
| EXPENSES | |
|---|---|
| Energy cost | $ 1144 / year |
| Co-ownership fees | $ 8328 / year |
| Municipal Taxes (2024) | $ 5424 / year |
| School taxes (2024) | $ 689 / year |
|
ROOM DETAILS |
|||
|---|---|---|---|
| Room | Dimensions | Level | Flooring |
| Living room | 20.8 x 18 P | 3rd Floor | Wood |
| Dining room | 18.1 x 13.9 P | 3rd Floor | Wood |
| Kitchen | 10.8 x 13.8 P | 3rd Floor | Ceramic tiles |
| Family room | 18.8 x 14.7 P | 3rd Floor | Wood |
| Primary bedroom | 18.5 x 17 P | 3rd Floor | Wood |
| Bathroom | 8.7 x 6.8 P | 3rd Floor | Ceramic tiles |
| Bedroom | 13.3 x 12.6 P | 3rd Floor | Wood |
| Bathroom | 9.6 x 5.5 P | 3rd Floor | Ceramic tiles |
| Laundry room | 7.7 x 6 P | 3rd Floor | Ceramic tiles |
| Hallway | 4.4 x 13.8 P | 3rd Floor | Wood |
|
CHARACTERISTICS |
|
|---|---|
| Heating system | Air circulation |
| Water supply | Municipality |
| Heating energy | Electricity |
| Equipment available | Entry phone, Electric garage door, Central air conditioning, Central heat pump, Private balcony |
| Windows | Aluminum, PVC |
| Garage | Heated, Fitted |
| Siding | Stone |
| Proximity | Cegep, Hospital, Park - green area, Elementary school, High school, Public transport, University, Bicycle path, Cross-country skiing, Daycare centre, Réseau Express Métropolitain (REM) |
| Available services | Fire detector |
| Parking | Garage |
| Sewage system | Municipal sewer |
| Window type | Crank handle, French window, Tilt and turn |
| Zoning | Residential |
| Cadastre - Parking (included in the price) | Garage |