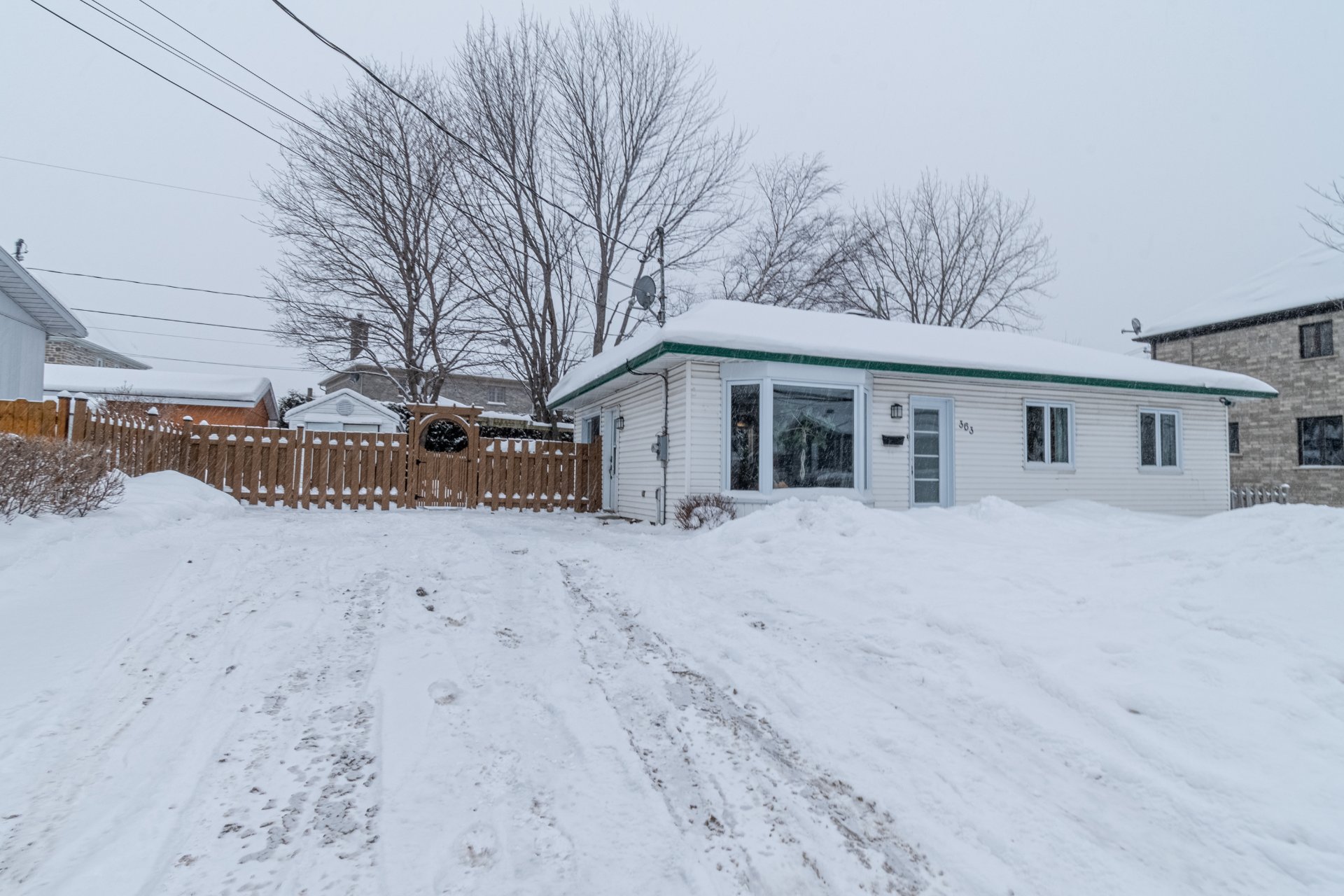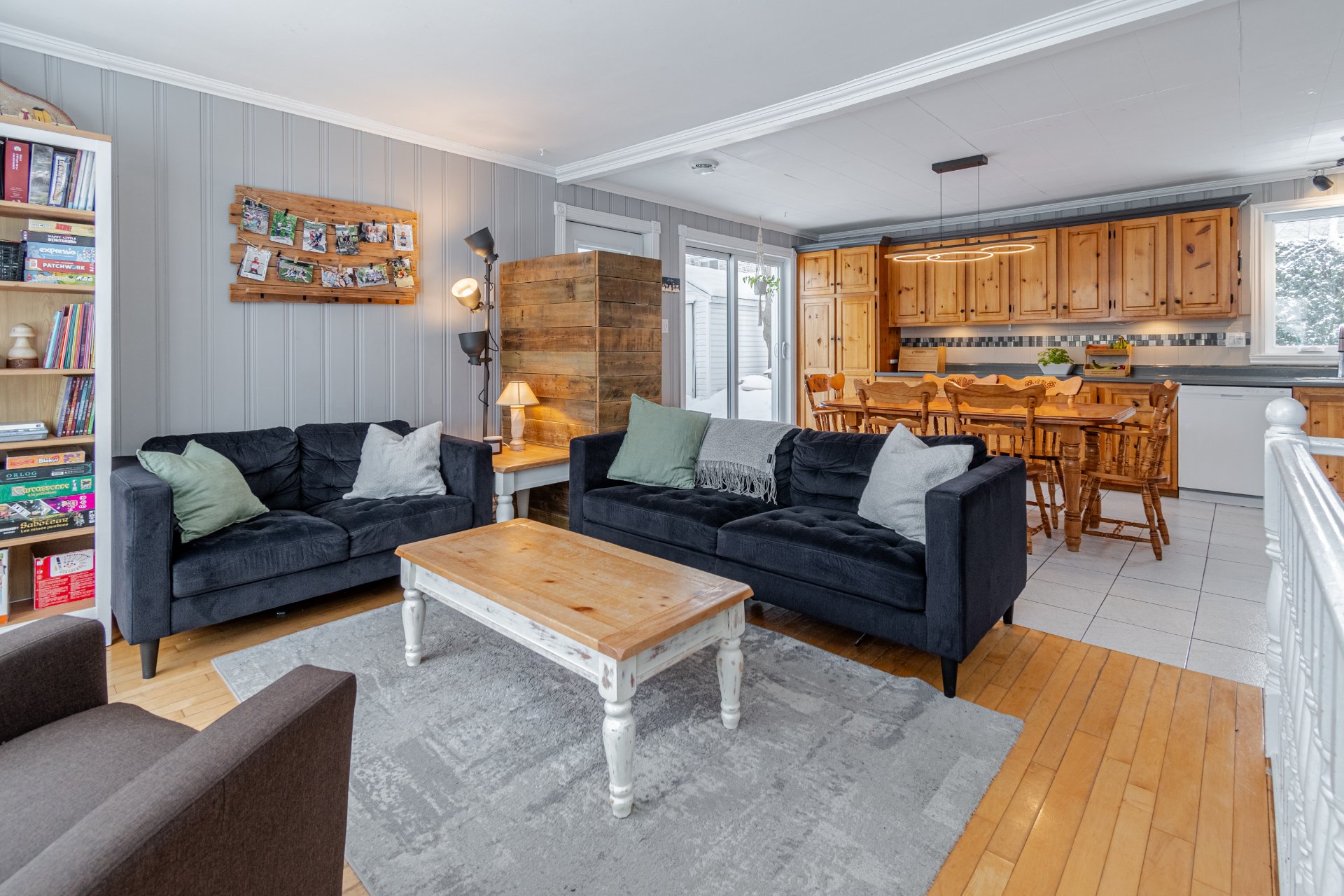363 Rue Seigneuriale, Québec (Beauport), QC G1C3P7 $319,000

Frontage

Frontage

Living room

Living room

Living room

Living room

Kitchen

Kitchen

Kitchen
|
|
Sold
Description
Inclusions:
Exclusions : N/A
| BUILDING | |
|---|---|
| Type | Bungalow |
| Style | Detached |
| Dimensions | 11.98x7.66 M |
| Lot Size | 553.8 MC |
| EXPENSES | |
|---|---|
| Energy cost | $ 2670 / year |
| Municipal Taxes (2025) | $ 2384 / year |
| School taxes (2025) | $ 165 / year |
|
ROOM DETAILS |
|||
|---|---|---|---|
| Room | Dimensions | Level | Flooring |
| Living room | 12 x 11.10 P | Ground Floor | Wood |
| Kitchen | 12 x 18 P | Ground Floor | Ceramic tiles |
| Primary bedroom | 12 x 11.6 P | Ground Floor | Wood |
| Bedroom | 11.3 x 7.11 P | Ground Floor | Wood |
| Home office | 12 x 8.10 P | Ground Floor | Wood |
| Bathroom | 9 x 7 P | Ground Floor | Ceramic tiles |
| Family room | 19 x 11 P | Basement | Other |
| Bedroom | 22 x 8.5 P | Basement | Other |
| Laundry room | 21 x 7.9 P | Basement | Other |
|
CHARACTERISTICS |
|
|---|---|
| Landscaping | Landscape |
| Cupboard | Wood |
| Heating system | Electric baseboard units |
| Water supply | Municipality |
| Windows | PVC |
| Foundation | Poured concrete |
| Siding | Vinyl |
| Pool | Above-ground |
| Proximity | Highway, Cegep, Park - green area, Elementary school, High school, Public transport, Bicycle path, Cross-country skiing, Daycare centre |
| Basement | 6 feet and over, Partially finished |
| Parking | Outdoor |
| Sewage system | Municipal sewer |
| Window type | Crank handle |
| Roofing | Asphalt shingles |
| Topography | Flat |
| Zoning | Residential |
| Equipment available | Central heat pump |
| Driveway | Asphalt |