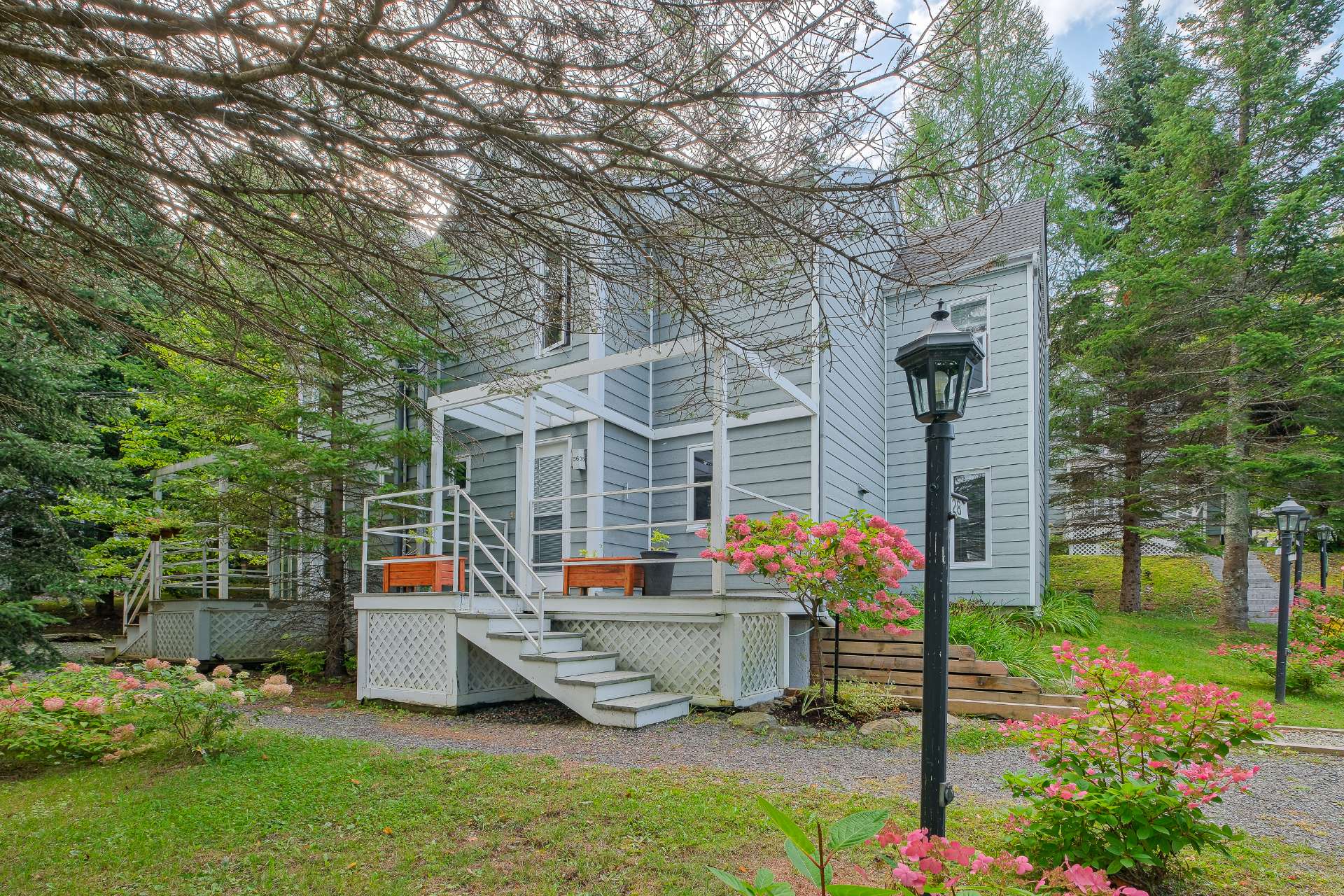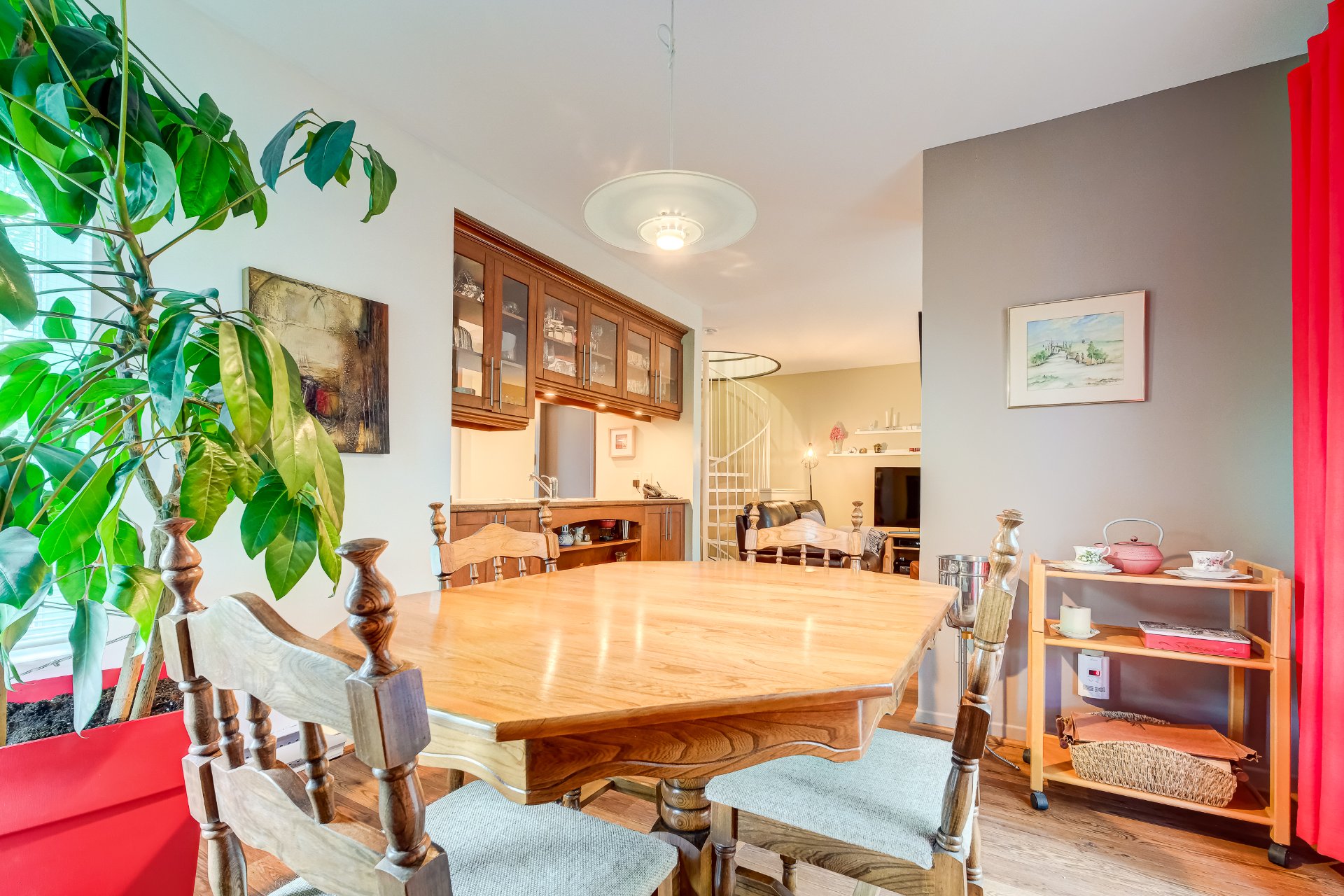36 Ch. des Alleghanys, Sutton, QC J0E2K0 $699,999

Frontage

Frontage

Overall View

Exterior entrance

Hallway

Kitchen

Kitchen

Dining room

Dining room
|
|
Description
Inclusions:
Exclusions : N/A
| BUILDING | |
|---|---|
| Type | Two or more storey |
| Style | Semi-detached |
| Dimensions | 0x0 |
| Lot Size | 0 |
| EXPENSES | |
|---|---|
| Energy cost | $ 124 / year |
| Co-ownership fees | $ 4315 / year |
| Municipal Taxes (2024) | $ 3093 / year |
| School taxes (2024) | $ 313 / year |
|
ROOM DETAILS |
|||
|---|---|---|---|
| Room | Dimensions | Level | Flooring |
| Hallway | 3.7 x 3.1 P | Ground Floor | Ceramic tiles |
| Washroom | 5.3 x 4.1 P | Ground Floor | Ceramic tiles |
| Kitchen | 10.4 x 7.5 P | Ground Floor | Ceramic tiles |
| Dining room | 10 x 9.1 P | Ground Floor | Linoleum |
| Living room | 13 x 14.3 P | Ground Floor | Linoleum |
| Bathroom | 6.1 x 7.5 P | 2nd Floor | Ceramic tiles |
| Primary bedroom | 9.1 x 13.8 P | 2nd Floor | Floating floor |
| Bedroom | 9.1 x 10.3 P | 2nd Floor | Floating floor |
| Bedroom | 10.1 x 9.6 P | 2nd Floor | Floating floor |
| Family room | 16.6 x 13.8 P | Basement | Concrete |
| Storage | 7.1 x 2.1 P | Basement | Concrete |
|
CHARACTERISTICS |
|
|---|---|
| Landscaping | Landscape |
| Water supply | Municipality |
| Equipment available | Alarm system, Private balcony |
| Windows | PVC |
| Hearth stove | Gaz fireplace |
| Distinctive features | Other, Wooded lot: hardwood trees |
| Pool | Heated, Inground |
| Proximity | Other, Park - green area, Elementary school, Bicycle path, Alpine skiing, Cross-country skiing |
| Basement | 6 feet and over, Other, Separate entrance |
| Parking | Outdoor |
| Sewage system | Municipal sewer |
| Window type | Crank handle |
| View | Other, Panoramic |
| Zoning | Residential |
| Available services | Visitor parking, Outdoor pool |