3535 Av. Papineau, Montréal (Le Plateau-Mont-Royal), QC H2K4J9 $339,000
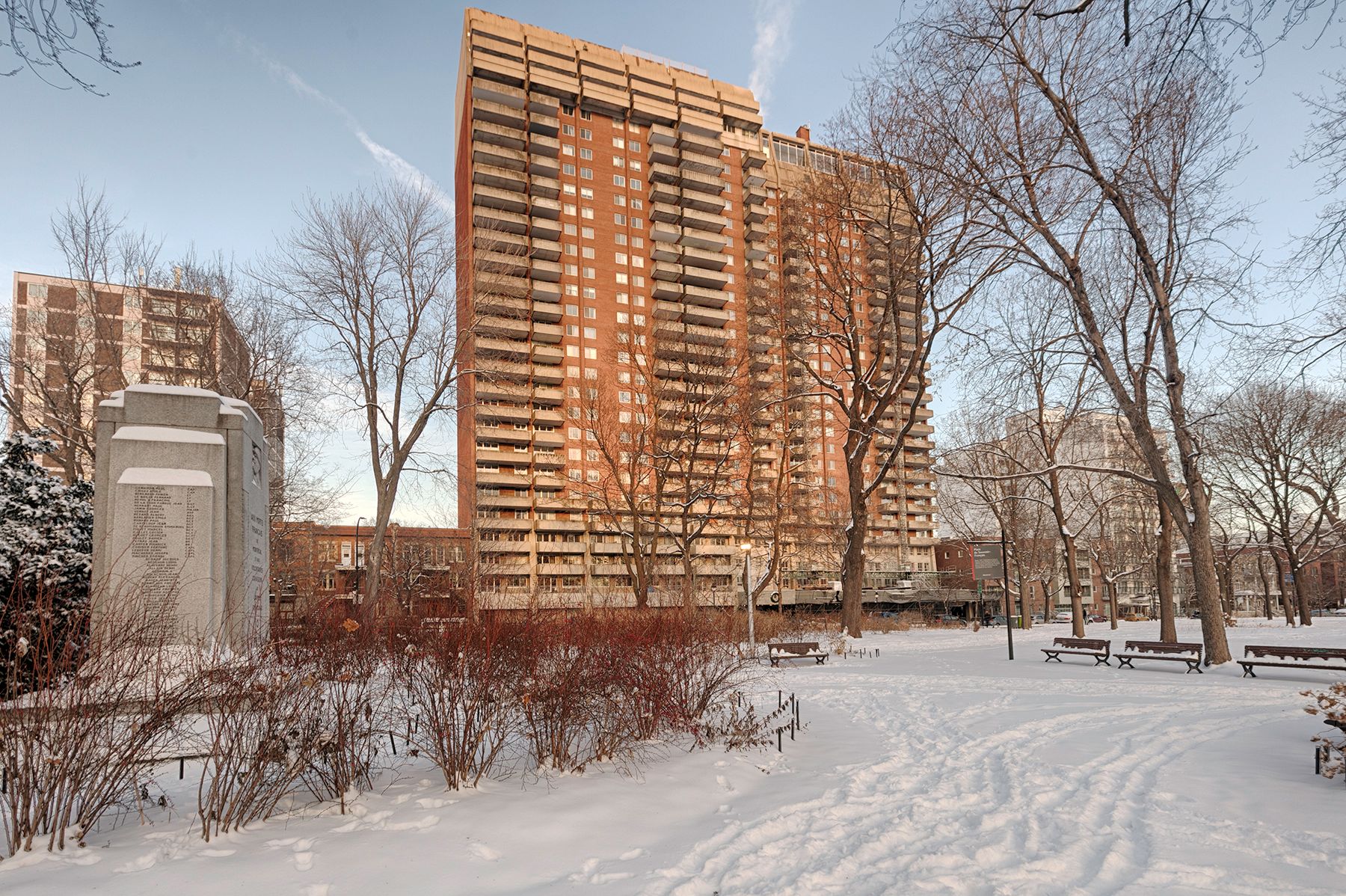
Frontage
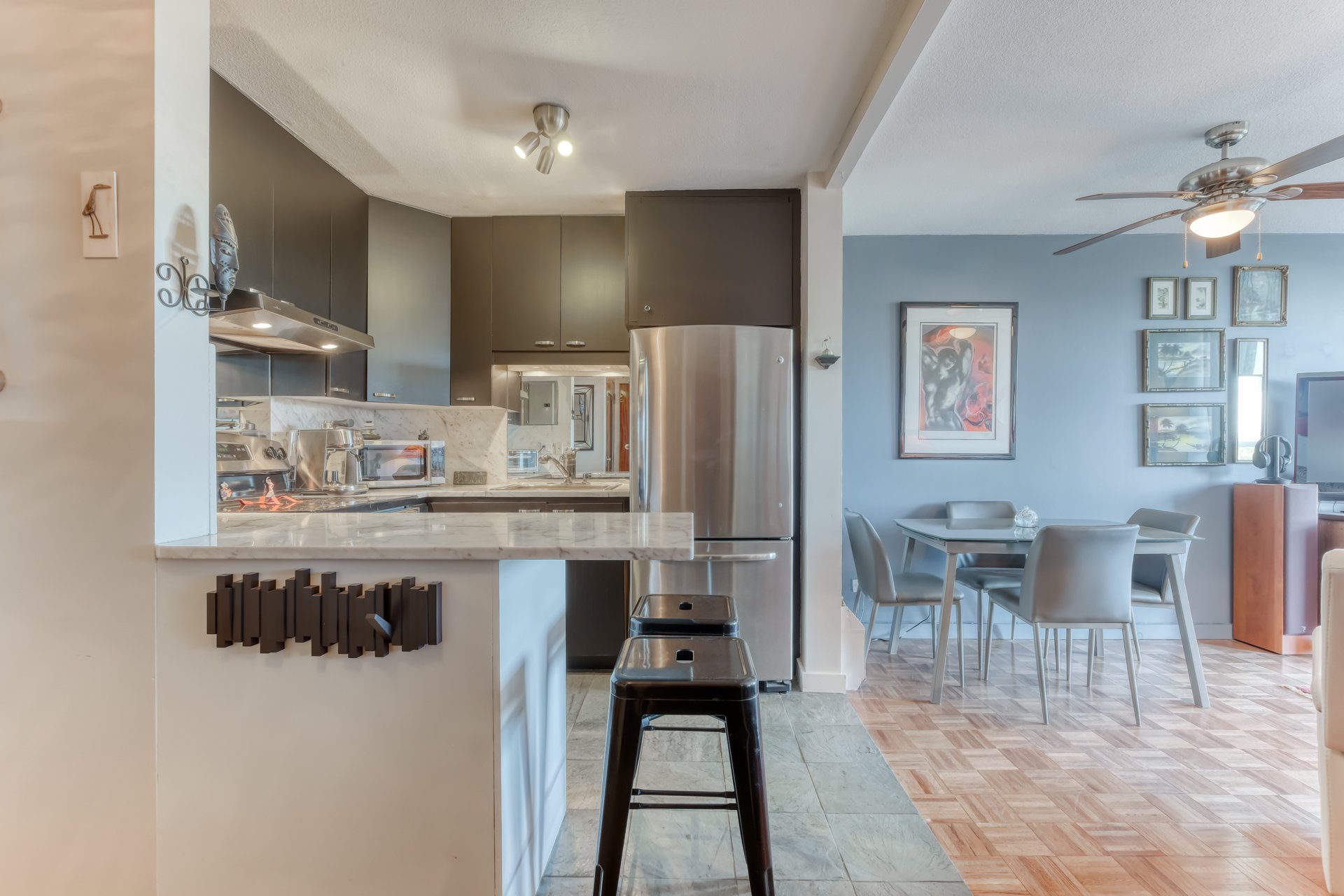
Kitchen
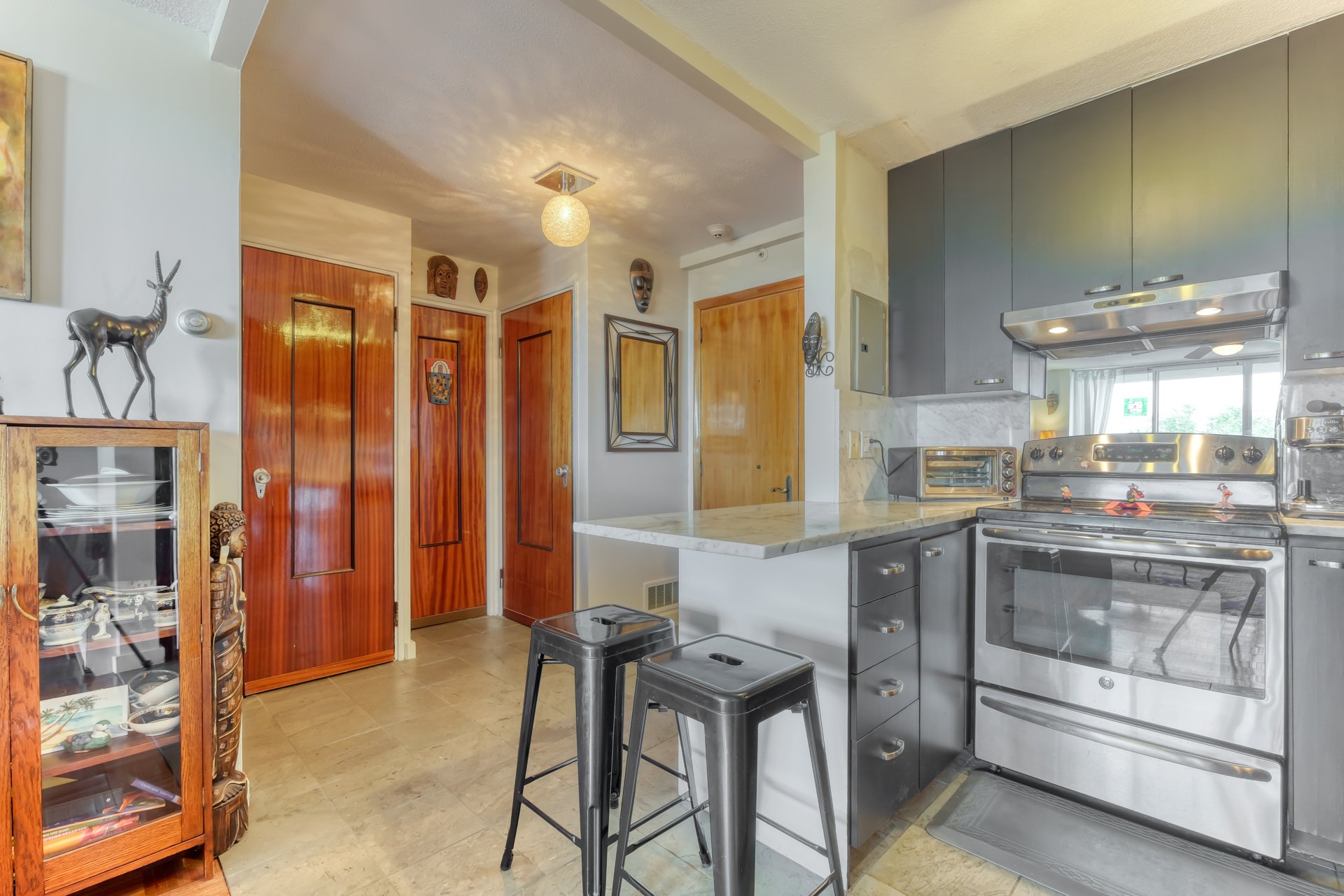
Kitchen
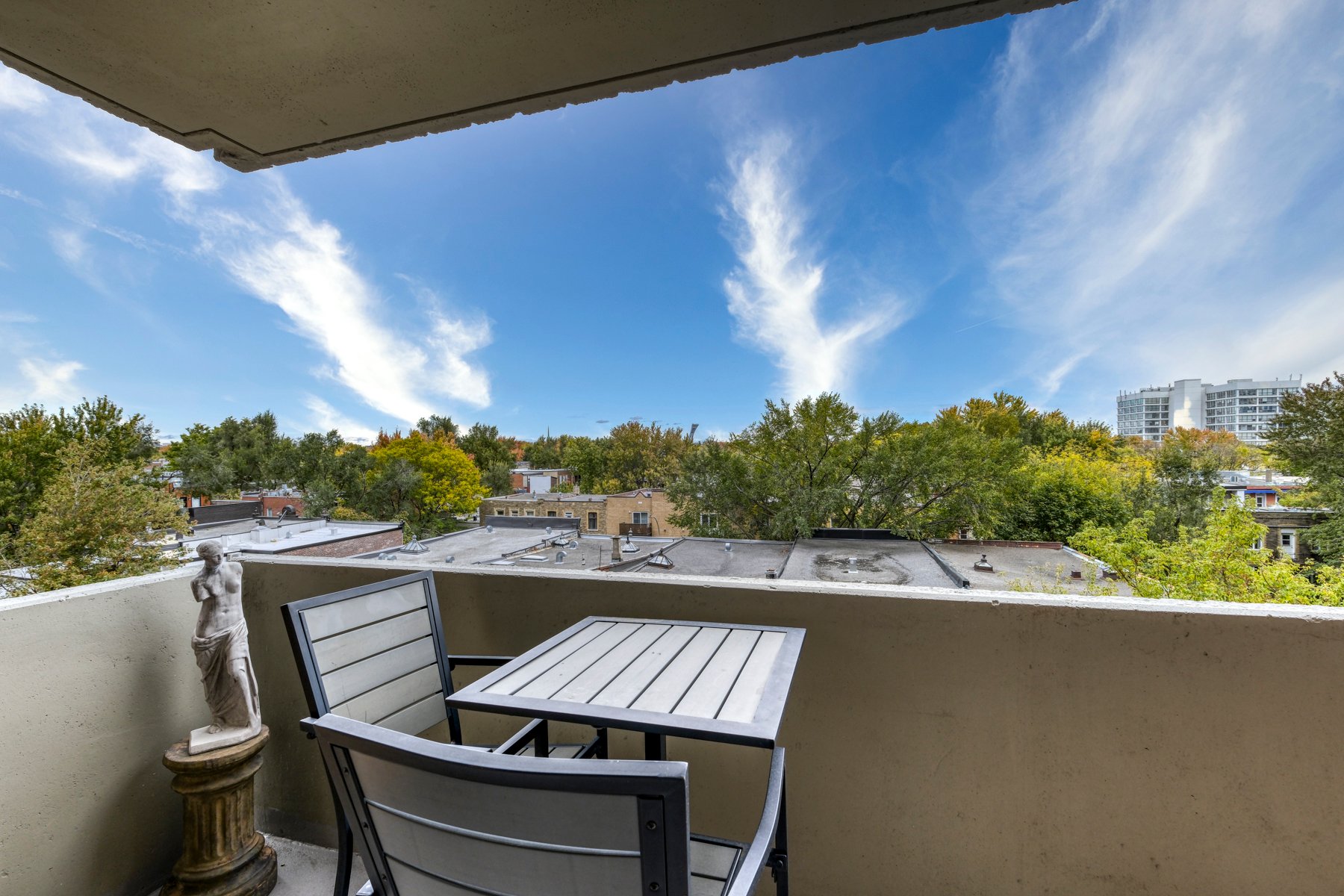
Overall View
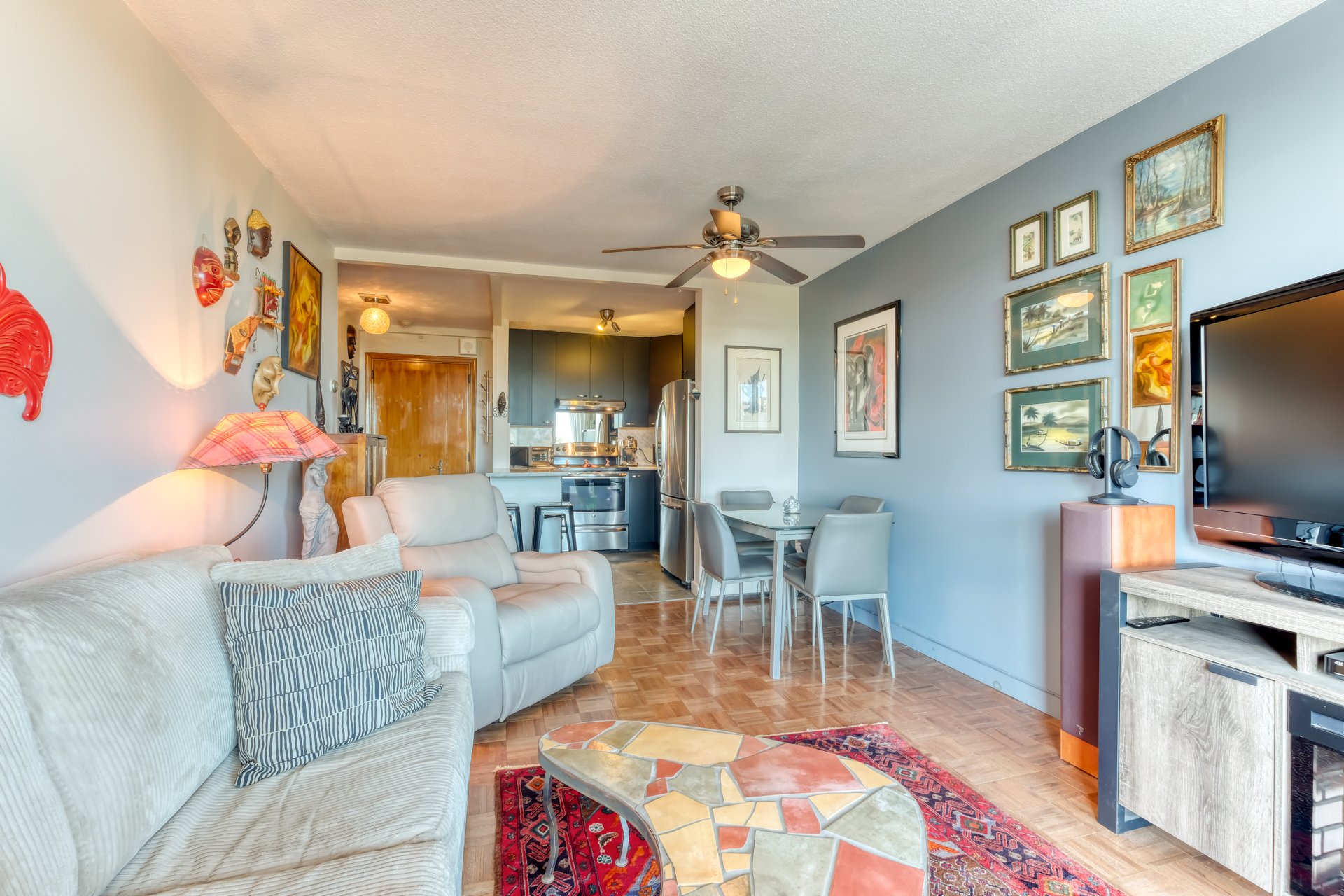
View
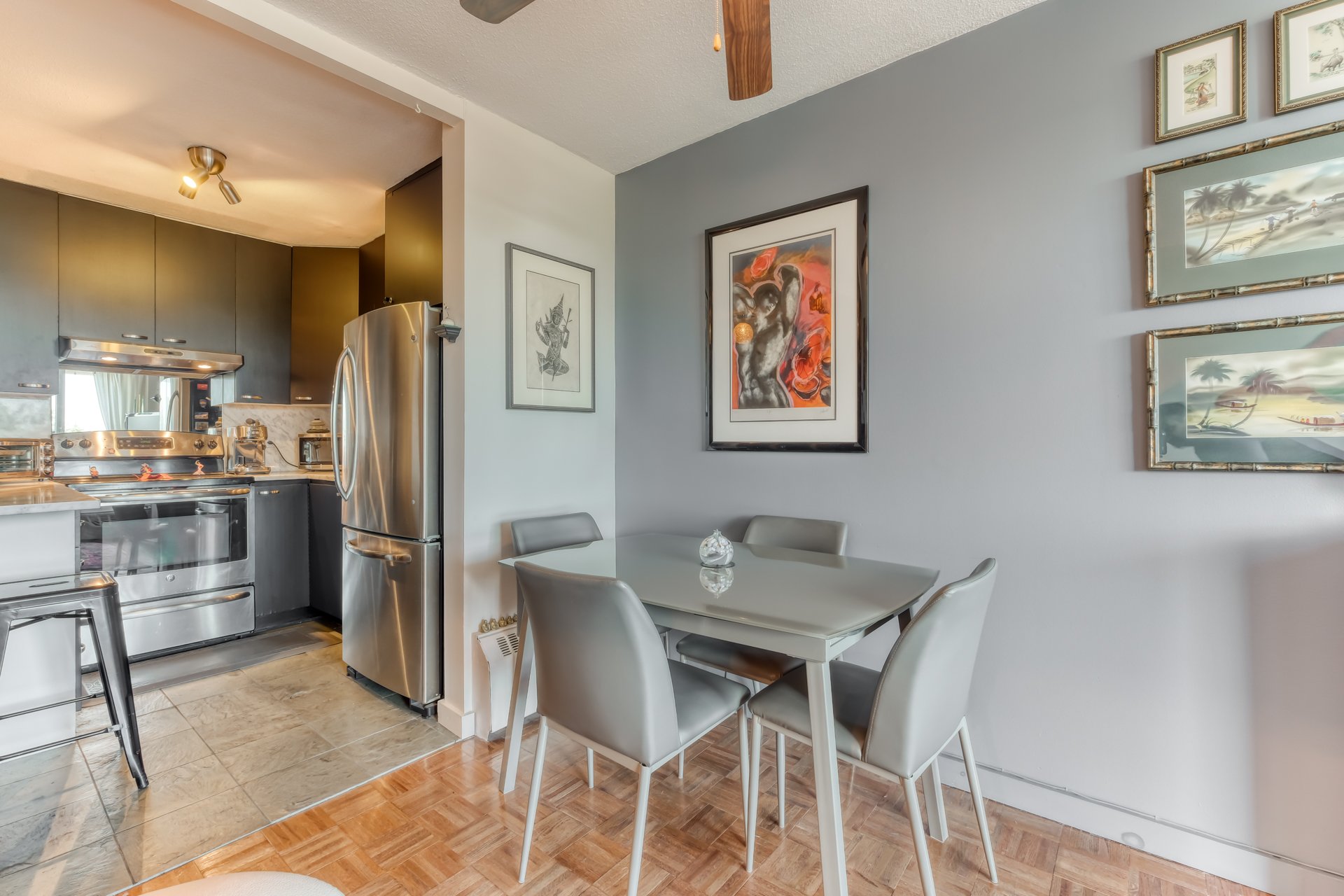
Overall View
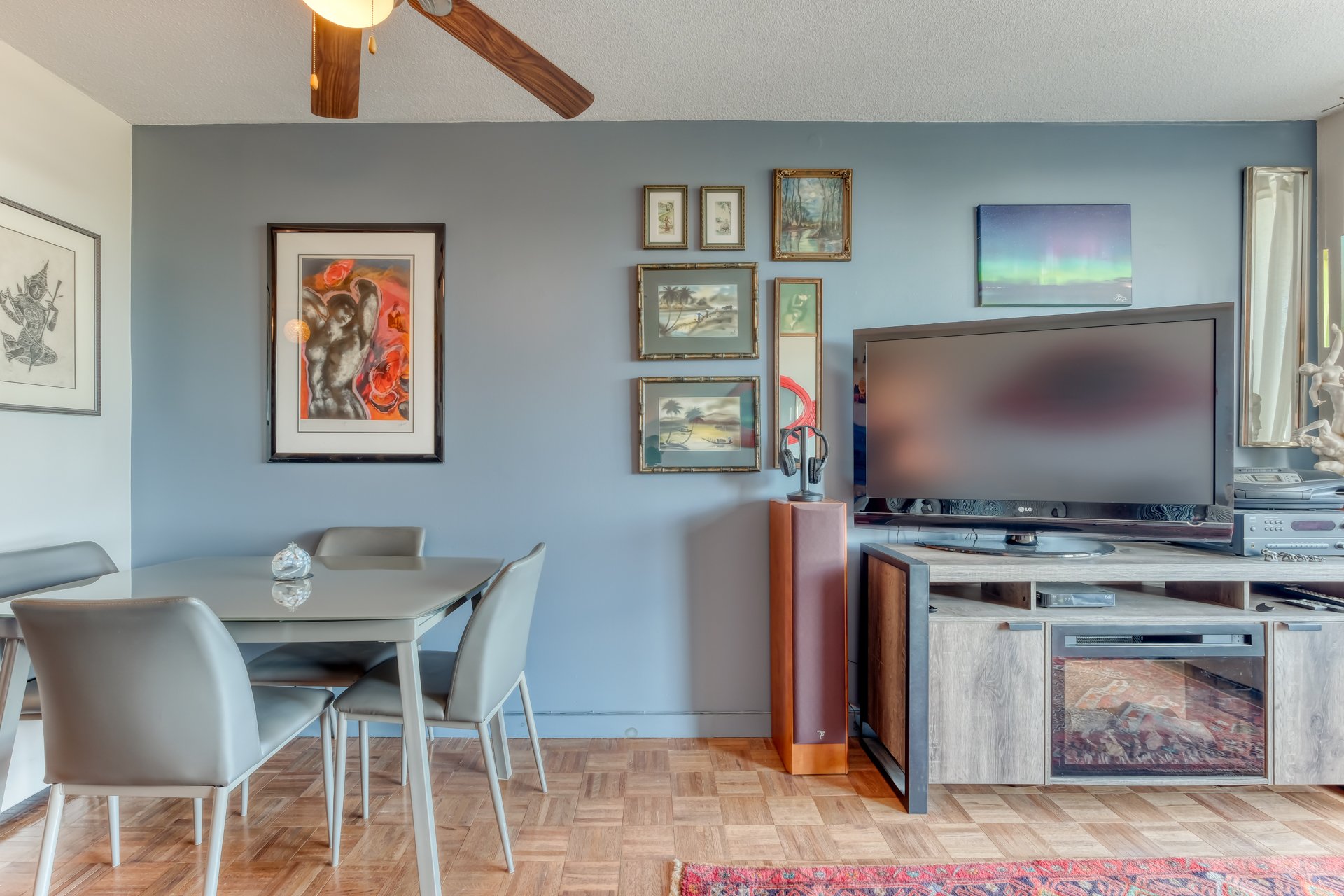
Dining room
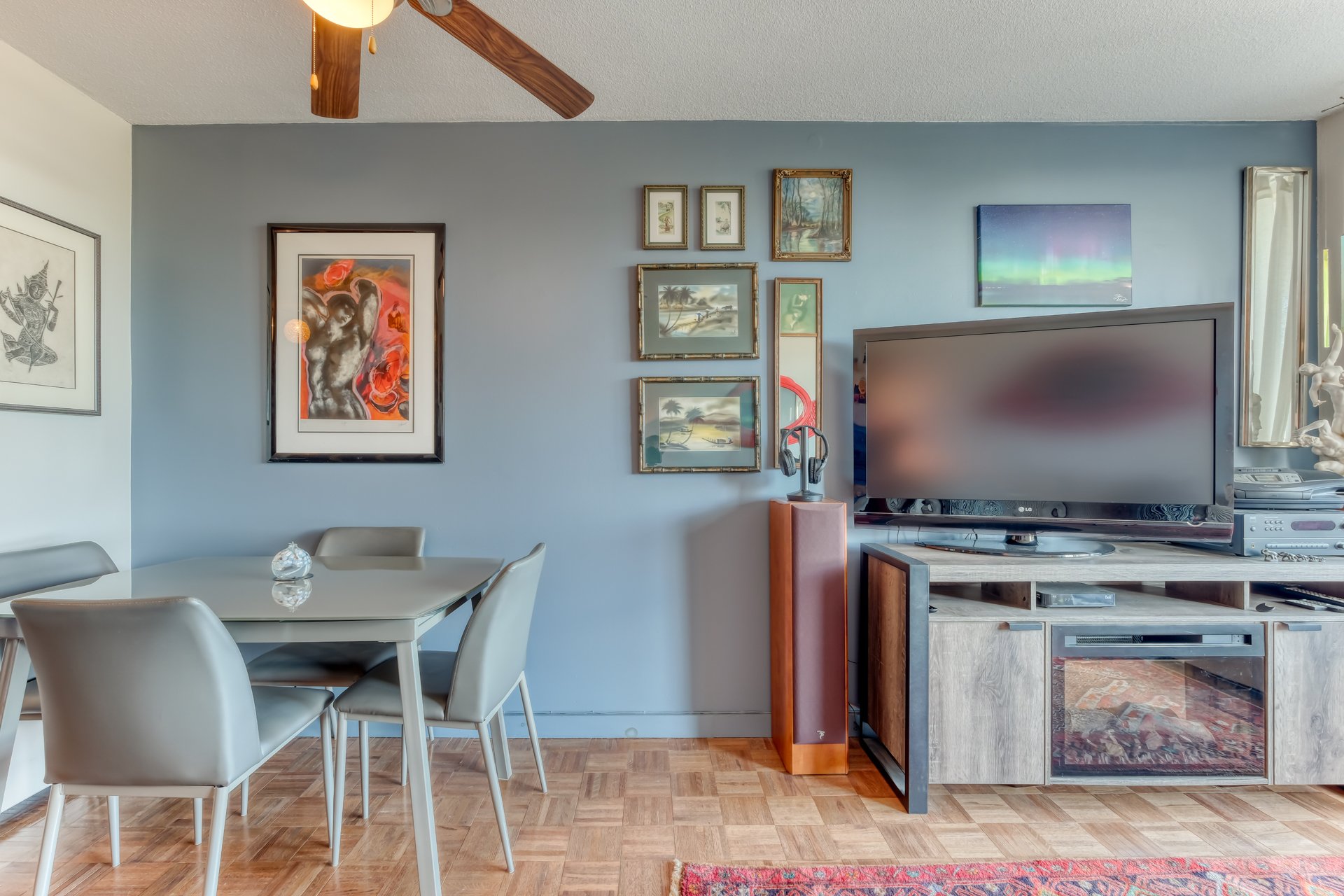
Dining room
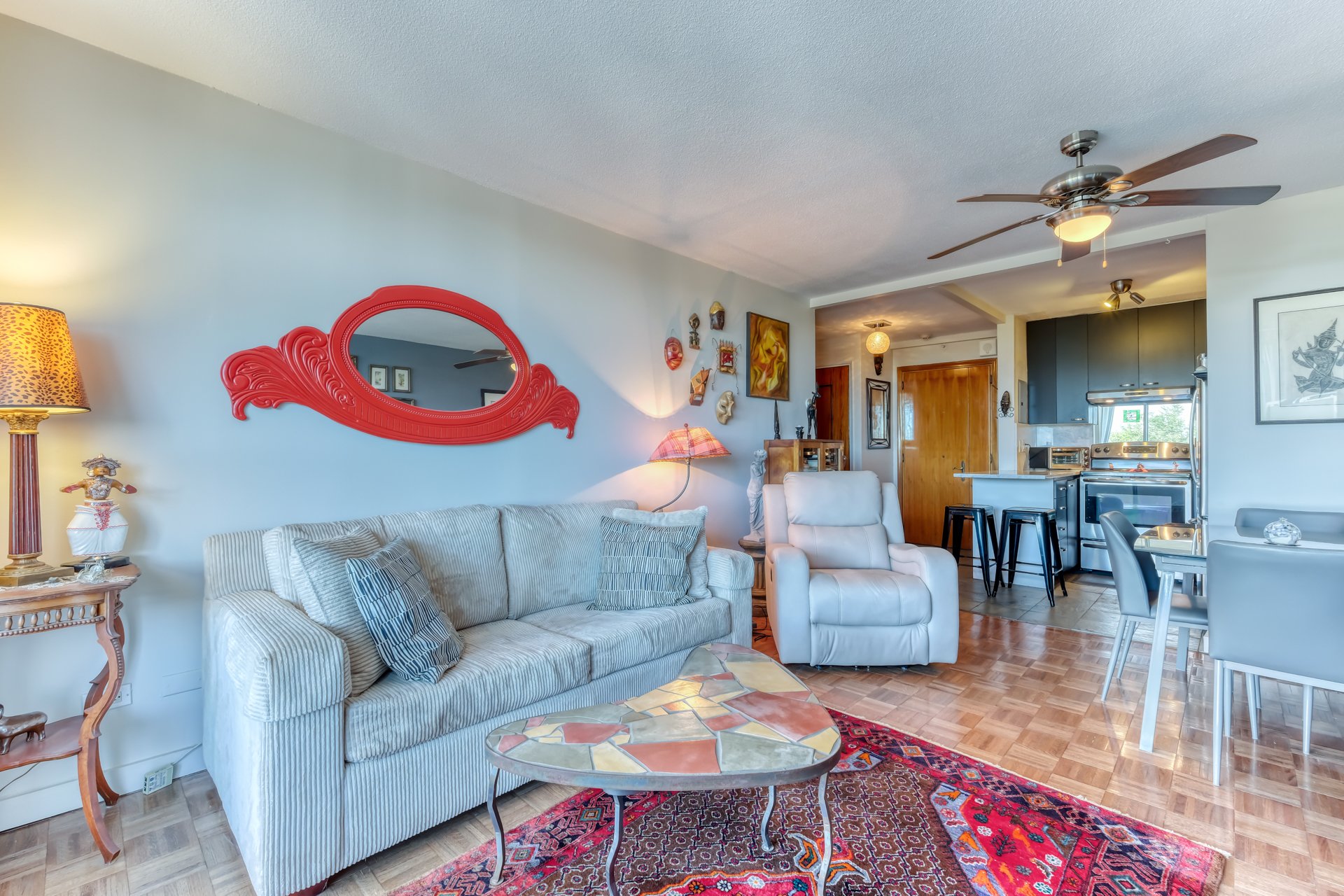
Overall View
|
|
Description
Living on the Plateau Mont-Royal in the mythical building
Les Dauphins sur le Parc.
Quiet unit, at the back of the building with open views of
the trees and the Olympic Stadium.
Everything you dream of is nearby!
Parc Lafontaine, the bike path, shops, bakeries, grocery
stores and trendy restaurants on Mont-Royal Street just a
few steps away or in bixi - all services nearby on foot!
Metro station Sherbrooke a few minutes walk, bus stop on
avenue Papineau.
A well-kept secret: an elegant indoor pool and gym on the
27th floor of the building with panoramic views over
downtown Montreal, not to mention sauna and steam room! A
private and renowned place by these residents and called
the most beautiful place to train in town!
Ideal for pied-à-terre, retired person or first buyers.
Doorman 24/7 at the main entrance. Heating is included in
the condo fee.
Les Dauphins sur le Parc.
Quiet unit, at the back of the building with open views of
the trees and the Olympic Stadium.
Everything you dream of is nearby!
Parc Lafontaine, the bike path, shops, bakeries, grocery
stores and trendy restaurants on Mont-Royal Street just a
few steps away or in bixi - all services nearby on foot!
Metro station Sherbrooke a few minutes walk, bus stop on
avenue Papineau.
A well-kept secret: an elegant indoor pool and gym on the
27th floor of the building with panoramic views over
downtown Montreal, not to mention sauna and steam room! A
private and renowned place by these residents and called
the most beautiful place to train in town!
Ideal for pied-à-terre, retired person or first buyers.
Doorman 24/7 at the main entrance. Heating is included in
the condo fee.
Inclusions: All fixtures, ceiling fans, blinds, poles and curtains. Appliances: stove and refrigerator.
Exclusions : Owner's personal belongings and arts.
| BUILDING | |
|---|---|
| Type | Apartment |
| Style | Detached |
| Dimensions | 0x0 |
| Lot Size | 0 |
| EXPENSES | |
|---|---|
| Energy cost | $ 330 / year |
| Co-ownership fees | $ 4416 / year |
| Municipal Taxes (2024) | $ 1586 / year |
| School taxes (2024) | $ 377 / year |
|
ROOM DETAILS |
|||
|---|---|---|---|
| Room | Dimensions | Level | Flooring |
| Hallway | 4.8 x 4.6 P | AU | Slate |
| Kitchen | 8.3 x 7.0 P | AU | Slate |
| Dining room | 7.0 x 5.7 P | AU | Wood |
| Living room | 11.9 x 10.11 P | AU | Wood |
| Primary bedroom | 14.1 x 10.3 P | AU | Wood |
| Bathroom | 8.3 x 4.8 P | AU | Ceramic tiles |
|
CHARACTERISTICS |
|
|---|---|
| Cupboard | Melamine |
| Heating system | Hot water |
| Water supply | Municipality |
| Heating energy | Natural gas |
| Equipment available | Entry phone |
| Easy access | Elevator |
| Windows | Aluminum |
| Siding | Brick |
| Pool | Other, Heated, Inground, Indoor |
| Proximity | Other, Highway, Cegep, Hospital, Park - green area, Elementary school, High school, Public transport, University, Bicycle path, Daycare centre |
| Available services | Laundry room, Exercise room, Roof terrace, Sauna, Indoor pool, Indoor storage space, Hot tub/Spa |
| Parking | Vignette |
| Sewage system | Municipal sewer |
| Window type | Sliding |
| View | Other, Panoramic |
| Zoning | Residential |
| Restrictions/Permissions | Short-term rentals not allowed, Pets allowed |