3520 Rue Joliette, Montréal (Rosemont, QC H1W3H2 $849,000
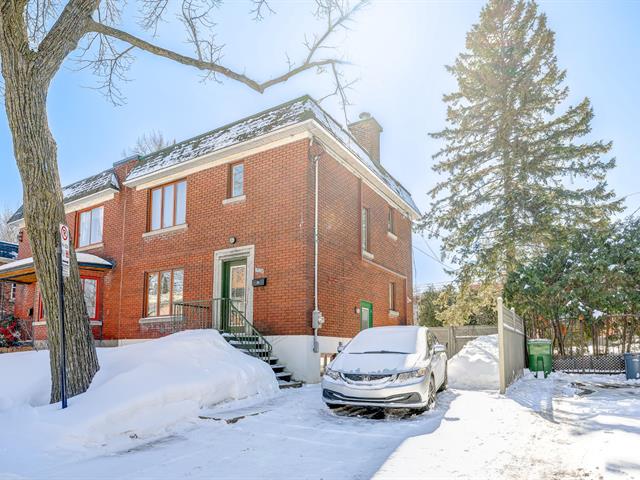
Frontage
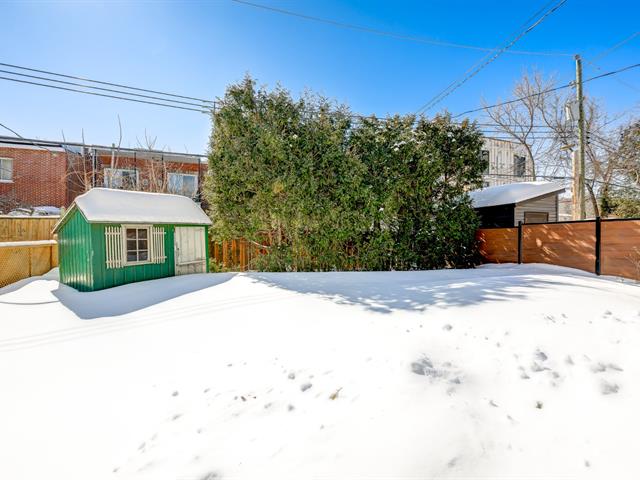
Garden
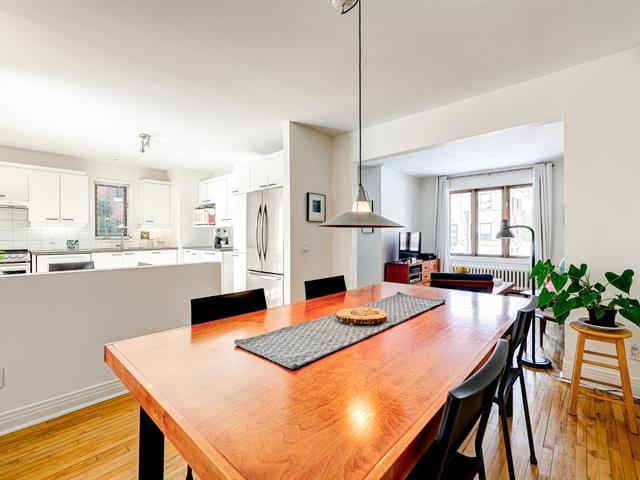
Overall View
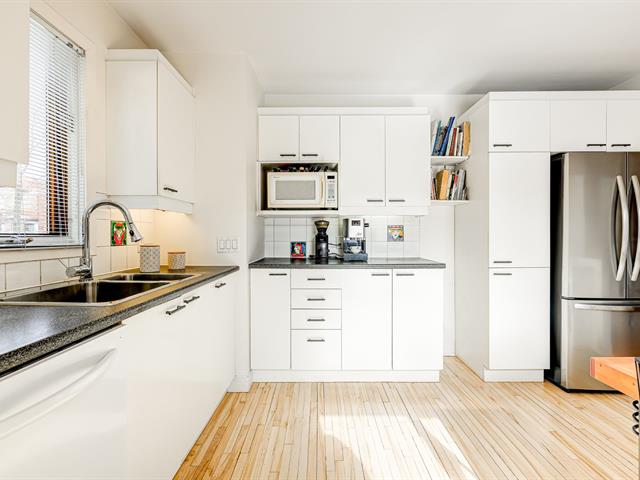
Kitchen
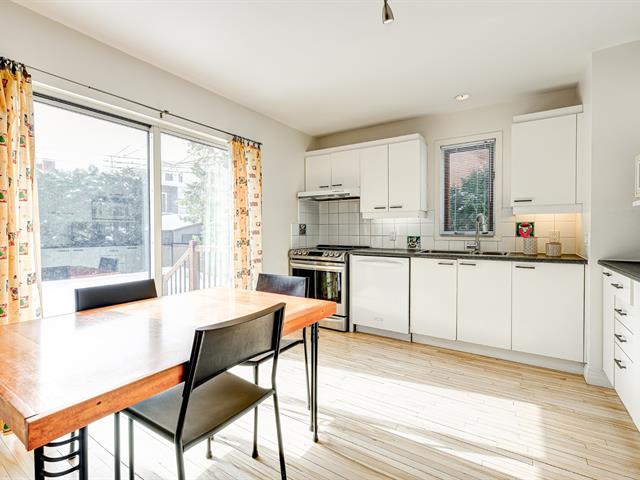
Kitchen
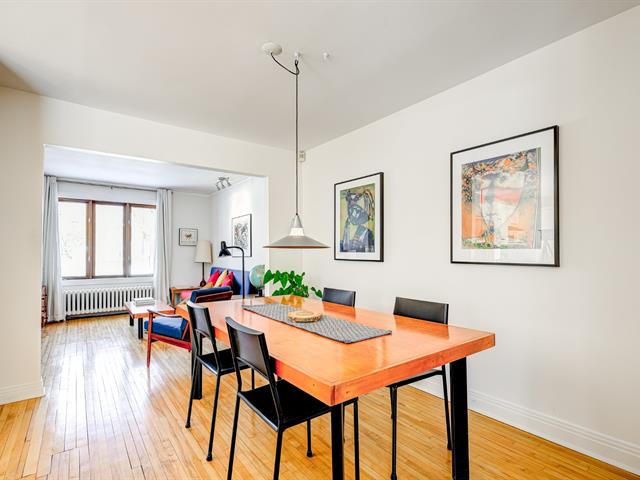
Dining room
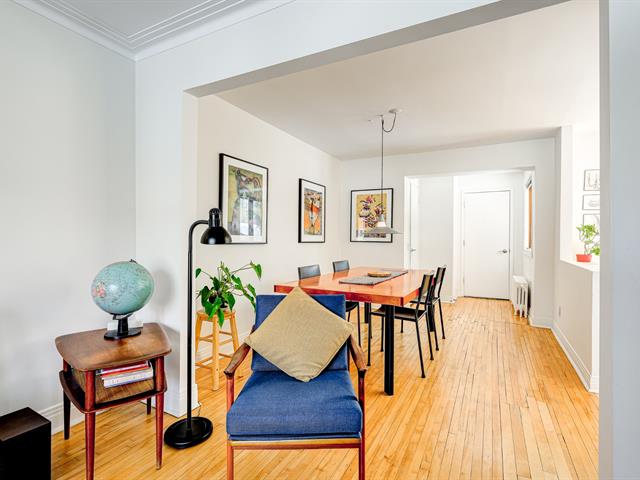
Dining room
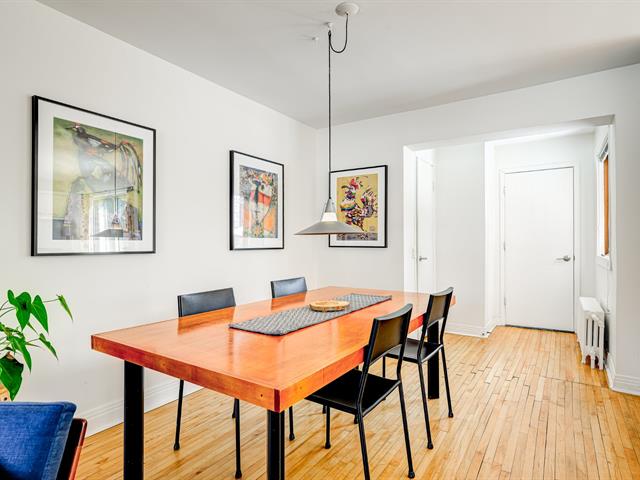
Dining room
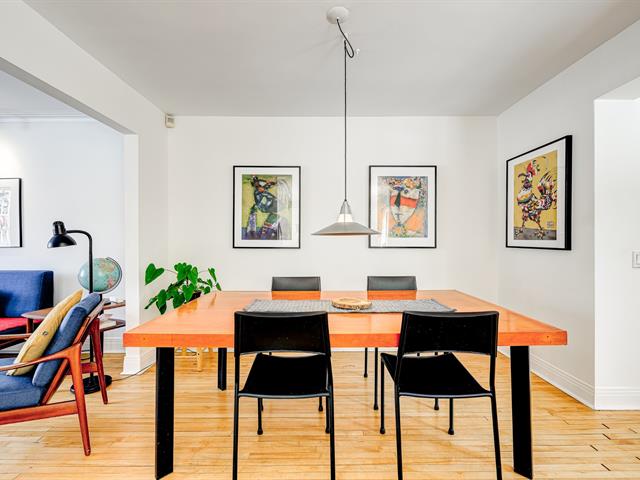
Dining room
|
|
Sold
Description
The dream of finally being home! My house, my yard, my parking! On a pleasant street in the Angus district, this semi-detached cottage awaits your family. Very bright, west-facing garden, 3 bedrooms, 2 full bathrooms, a family room, two tandem parking spaces. 8 min walk to Joliette metro. SAQ, grocery store, cheese shop, bakery, restaurants 10 min walk Shop Angus. 3D virtual tour - https://ahvendre.com/3d/3520-rue-joliette-montreal/fullscreen/
The dream of finally being at home! My house, my yard, my
parking!
On a pleasant street in the Angus district, this
semi-detached cottage awaits your family.
Very bright, large yard on the sunny side (West), 3
bedrooms, 2 full bathrooms, a family room, two tandem
parking spaces. Fully staked, wooden windows, heat pump,
hot water heating.
Open concept ground floor
Kitchen with dining area overlooking the dining room
Patio door to the west-side terrace
Laundry room on the ground floor
Hardwood floors everywhere except bathrooms
Family room with windows and lots of
storage in the unfinished part.
Street of beautiful homogeneity, only 2-storey houses
1950 construction clad in brick
Piling done by Hénault Gosselin
8 min walk Joliette metro.
SAQ, grocery store, cheese shop, bakery, restaurants 10 min
walk Shop Angus.
3D virtual tour -
https://ahvendre.com/3d/3520-rue-joliette-montreal/fullscree
n/
The seller's broker informs the buyer who is not
represented by a broker that he represents the seller and
defends his interests. He does not represent or defend the
interests of the buyer. We recommend that the buyer be
represented by the broker of his choice. If the buyer still
chooses not to be represented, the seller's broker informs
that he will give the buyer fair treatment.
* Fair treatment: Provide objective information on all the
facts relevant to the transaction as well as the rights and
obligations of all parties to the transaction, whether they
are represented by a broker or not. *
parking!
On a pleasant street in the Angus district, this
semi-detached cottage awaits your family.
Very bright, large yard on the sunny side (West), 3
bedrooms, 2 full bathrooms, a family room, two tandem
parking spaces. Fully staked, wooden windows, heat pump,
hot water heating.
Open concept ground floor
Kitchen with dining area overlooking the dining room
Patio door to the west-side terrace
Laundry room on the ground floor
Hardwood floors everywhere except bathrooms
Family room with windows and lots of
storage in the unfinished part.
Street of beautiful homogeneity, only 2-storey houses
1950 construction clad in brick
Piling done by Hénault Gosselin
8 min walk Joliette metro.
SAQ, grocery store, cheese shop, bakery, restaurants 10 min
walk Shop Angus.
3D virtual tour -
https://ahvendre.com/3d/3520-rue-joliette-montreal/fullscree
n/
The seller's broker informs the buyer who is not
represented by a broker that he represents the seller and
defends his interests. He does not represent or defend the
interests of the buyer. We recommend that the buyer be
represented by the broker of his choice. If the buyer still
chooses not to be represented, the seller's broker informs
that he will give the buyer fair treatment.
* Fair treatment: Provide objective information on all the
facts relevant to the transaction as well as the rights and
obligations of all parties to the transaction, whether they
are represented by a broker or not. *
Inclusions: Stove, dishwasher, fridge, kitchen hood, washer, dryer, light fixtures, blinds, rods and curtains, water heater, heat pump.
Exclusions : the seller's property and furniture.
| BUILDING | |
|---|---|
| Type | Two or more storey |
| Style | Semi-detached |
| Dimensions | 24x41.4 P |
| Lot Size | 3187 PC |
| EXPENSES | |
|---|---|
| Municipal Taxes (2025) | $ 5325 / year |
| School taxes (2024) | $ 663 / year |
|
ROOM DETAILS |
|||
|---|---|---|---|
| Room | Dimensions | Level | Flooring |
| Living room | 13.6 x 11.8 P | Ground Floor | Wood |
| Kitchen | 12.1 x 11.6 P | Ground Floor | Wood |
| Dining room | 11.6 x 9.9 P | Ground Floor | Wood |
| Bathroom | 9 x 8 P | Ground Floor | Ceramic tiles |
| Hallway | 11.8 x 5.8 P | Ground Floor | Ceramic tiles |
| Primary bedroom | 12.1 x 12.1 P | 2nd Floor | Wood |
| Bedroom | 11.5 x 9.1 P | 2nd Floor | Wood |
| Bedroom | 11.5 x 11.2 P | 2nd Floor | Wood |
| Bathroom | 8.5 x 7.3 P | 2nd Floor | Ceramic tiles |
| Family room | 19.8 x 11.3 P | Basement | Floating floor |
| Workshop | 22.6 x 11.9 P | Basement | Concrete |
| Workshop | 11 x 8.11 P | Basement | Concrete |
|
CHARACTERISTICS |
|
|---|---|
| Heating system | Hot water, Hot water, Hot water, Hot water, Hot water |
| Water supply | Municipality, Municipality, Municipality, Municipality, Municipality |
| Heating energy | Electricity, Electricity, Electricity, Electricity, Electricity |
| Basement | 6 feet and over, Partially finished, 6 feet and over, Partially finished, 6 feet and over, Partially finished, 6 feet and over, Partially finished, 6 feet and over, Partially finished |
| Parking | Outdoor, Outdoor, Outdoor, Outdoor, Outdoor |
| Sewage system | Municipal sewer, Municipal sewer, Municipal sewer, Municipal sewer, Municipal sewer |
| Zoning | Residential, Residential, Residential, Residential, Residential |