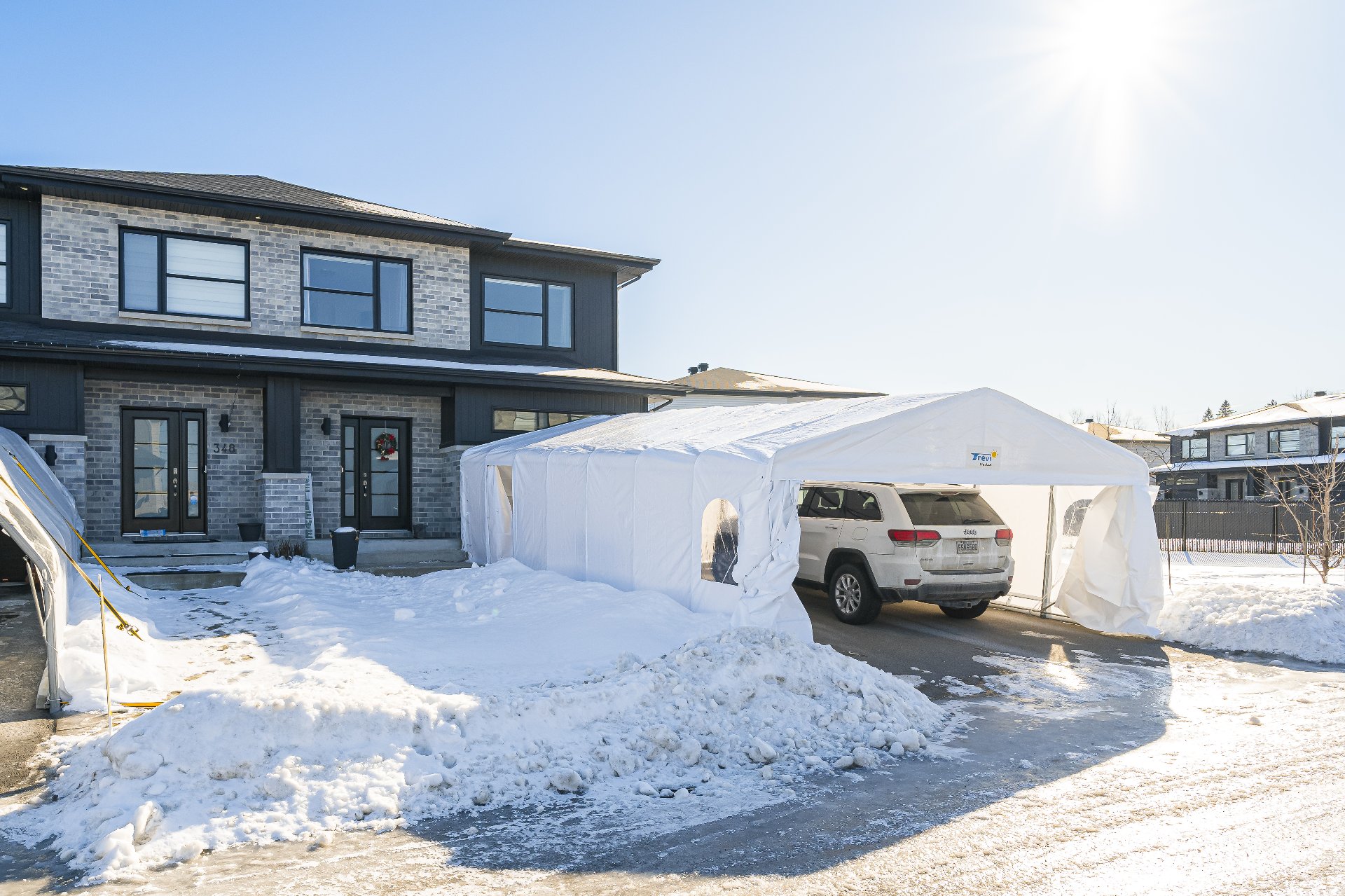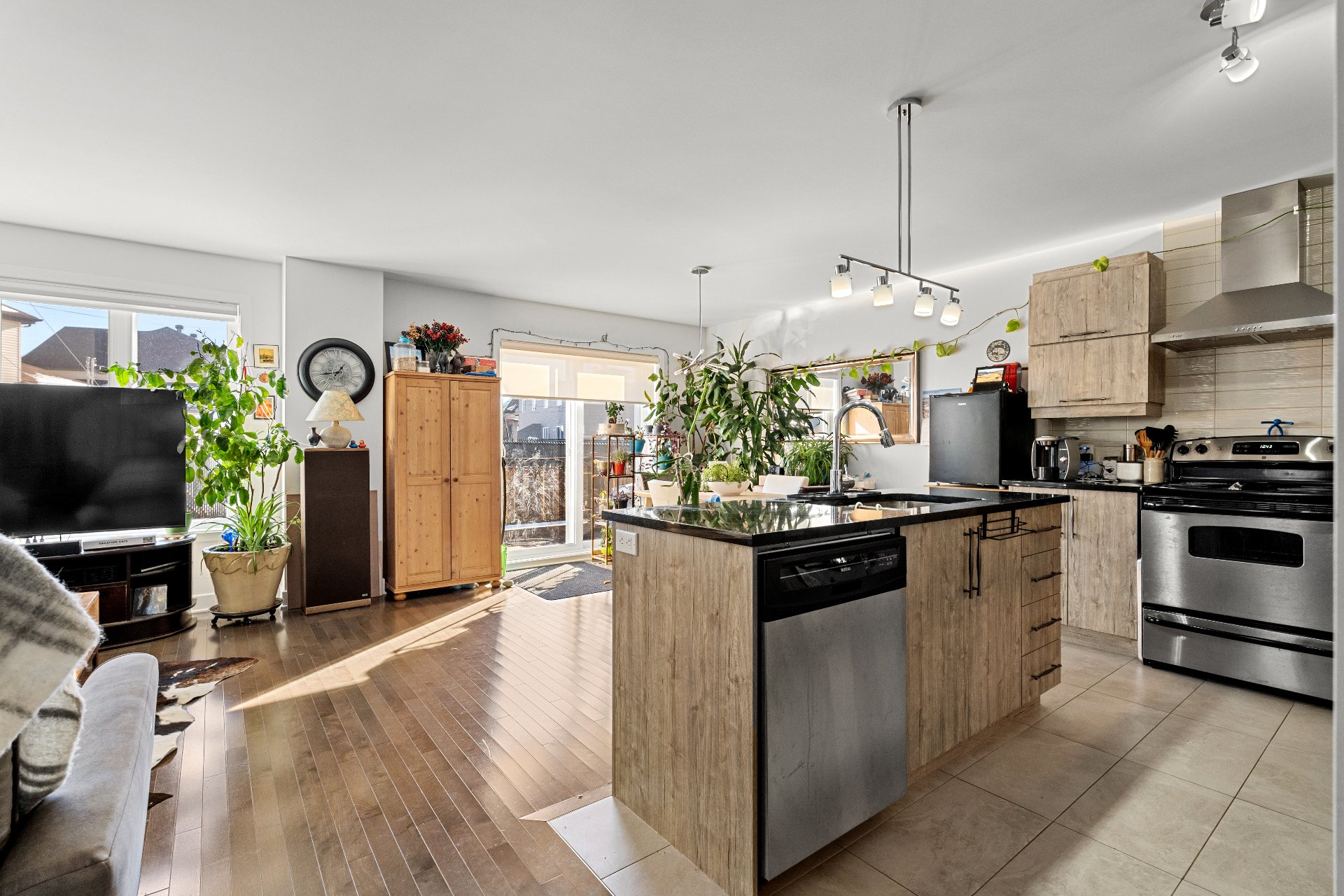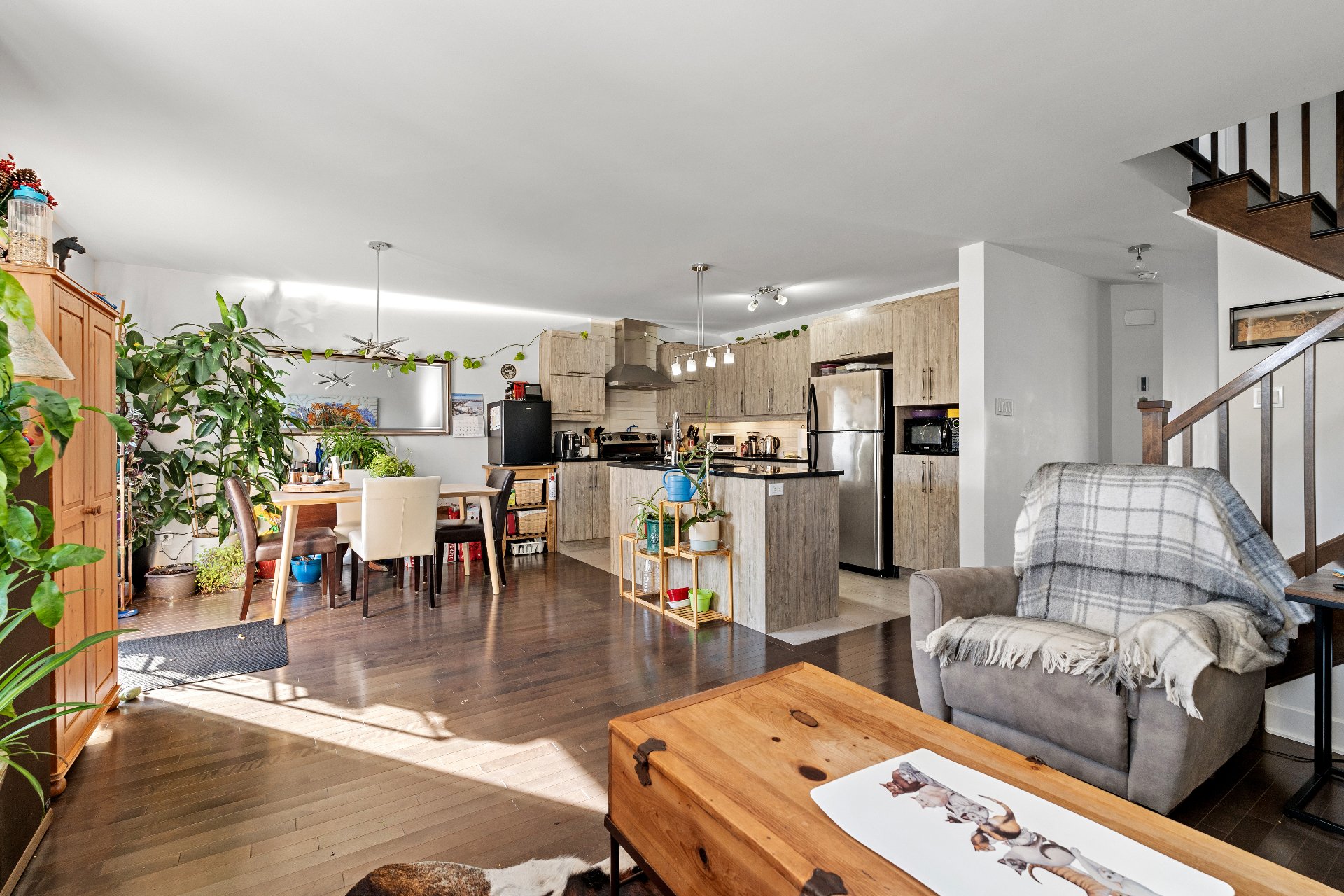346 Rue Claude Léveillée, Vaudreuil-Dorion, QC J7V8P2 $615,000

Exterior

Living room

Dining room

Kitchen

Living room

Kitchen

Living room

Washroom

Hallway
|
|
Description
This beautiful semi-detached home, built by a reputable builder, is located in the highly desirable 20-30-40 area of Vaudreuil, just minutes from Highways 20, 30, and 40, making commuting easy. The home sits on a spacious pie-shaped corner lot, offering plenty of outdoor space and privacy. Inside, the open-concept main floor features hardwood floors throughout, a large kitchen island, and ample space for family living and entertaining. With 3 good-sized bedrooms, including a primary suite with an ensuite bathroom and walk-in closet, the home is perfect for families or down-sizers.
Looking for the perfect home in a sought-after location,
this semi-detached gem, built by a reputable builder, is
everything you've been waiting for! Nestled in the highly
desirable 20-30-40 area, this home combines convenience,
comfort, and style, making it ideal for a small family,
down-sizers, or anyone who isn't quite ready for condo
living.
Home Highlights:
- Prime Location: Just 5 minutes from Highways 20, 30, and
40, making commuting a breeze! Close to all services,
amenities, and the new hospital opening in 2026--ideal for
those who value both convenience and future growth.
- Spacious Corner Lot: Situated on an oversized, pie-shaped
corner lot, providing plenty of space for outdoor
activities, future landscaping, or simply enjoying some
privacy.
- Interior Perfection: The open-concept main floor features
beautiful hardwood floors throughout, a large kitchen
island that separates the kitchen from the dinette and
living room, creating a perfect space for entertaining or
family time.
- Comfort Year-Round: With central heating and A/C, you'll
be comfortable no matter the season.
- 3 Good-Sized Bedrooms: The primary bedroom is a true
retreat, featuring an ensuite bathroom and a walk-in closet
for ultimate convenience and comfort.
- Future Potential: The basement offers the perfect
opportunity to customize the space to your needs. With a
full bathroom and ample storage, you can create the
ultimate recreation room, home office, or extra living
space.
Perfect For:
- Small families looking for room to grow
- Down-sizers wanting a cozy, low-maintenance home
- Anyone not quite ready to settle for condo living but
still wants modern features and a convenient location.
This home offers everything you need--plus plenty of
potential to make it your own. Don't miss out on this
incredible opportunity in one of Vaudreuil's most
sought-after areas!
this semi-detached gem, built by a reputable builder, is
everything you've been waiting for! Nestled in the highly
desirable 20-30-40 area, this home combines convenience,
comfort, and style, making it ideal for a small family,
down-sizers, or anyone who isn't quite ready for condo
living.
Home Highlights:
- Prime Location: Just 5 minutes from Highways 20, 30, and
40, making commuting a breeze! Close to all services,
amenities, and the new hospital opening in 2026--ideal for
those who value both convenience and future growth.
- Spacious Corner Lot: Situated on an oversized, pie-shaped
corner lot, providing plenty of space for outdoor
activities, future landscaping, or simply enjoying some
privacy.
- Interior Perfection: The open-concept main floor features
beautiful hardwood floors throughout, a large kitchen
island that separates the kitchen from the dinette and
living room, creating a perfect space for entertaining or
family time.
- Comfort Year-Round: With central heating and A/C, you'll
be comfortable no matter the season.
- 3 Good-Sized Bedrooms: The primary bedroom is a true
retreat, featuring an ensuite bathroom and a walk-in closet
for ultimate convenience and comfort.
- Future Potential: The basement offers the perfect
opportunity to customize the space to your needs. With a
full bathroom and ample storage, you can create the
ultimate recreation room, home office, or extra living
space.
Perfect For:
- Small families looking for room to grow
- Down-sizers wanting a cozy, low-maintenance home
- Anyone not quite ready to settle for condo living but
still wants modern features and a convenient location.
This home offers everything you need--plus plenty of
potential to make it your own. Don't miss out on this
incredible opportunity in one of Vaudreuil's most
sought-after areas!
Inclusions: Fridge, stove
Exclusions : Dishwasher, Washer and Dryer and the tenants personal belongings and furniture
| BUILDING | |
|---|---|
| Type | Two or more storey |
| Style | Semi-detached |
| Dimensions | 40x24 P |
| Lot Size | 5237 PC |
| EXPENSES | |
|---|---|
| Municipal Taxes (2025) | $ 3585 / year |
| School taxes (2025) | $ 92 / year |
|
ROOM DETAILS |
|||
|---|---|---|---|
| Room | Dimensions | Level | Flooring |
| Hallway | 6.6 x 5.10 P | Ground Floor | Ceramic tiles |
| Washroom | 5.1 x 7.11 P | Ground Floor | Ceramic tiles |
| Kitchen | 11.0 x 8.1 P | Ground Floor | Ceramic tiles |
| Dining room | 11.0 x 10.8 P | Ground Floor | Wood |
| Living room | 11.2 x 14.1 P | Ground Floor | Wood |
| Bathroom | 14.3 x 7.8 P | 2nd Floor | Wood |
| Primary bedroom | 14.10 x 12.6 P | 2nd Floor | Wood |
| Bedroom | 11.11 x 11.11 P | 2nd Floor | Wood |
| Bedroom | 11.8 x 11.1 P | 2nd Floor | Wood |
|
CHARACTERISTICS |
|
|---|---|
| Landscaping | Fenced, Landscape |
| Cupboard | Melamine |
| Heating system | Air circulation |
| Water supply | Municipality |
| Heating energy | Electricity |
| Windows | PVC |
| Foundation | Poured concrete |
| Garage | Attached, Heated, Single width |
| Siding | Aluminum, Brick, Vinyl |
| Distinctive features | Street corner |
| Proximity | Highway, Park - green area, Elementary school, High school, Public transport, Bicycle path, Daycare centre |
| Bathroom / Washroom | Adjoining to primary bedroom, Seperate shower |
| Basement | 6 feet and over, Unfinished |
| Parking | Outdoor, Garage |
| Sewage system | Municipal sewer |
| Window type | Crank handle |
| Roofing | Asphalt shingles |
| Topography | Flat |
| Zoning | Residential |
| Equipment available | Ventilation system, Central air conditioning |
| Driveway | Asphalt |