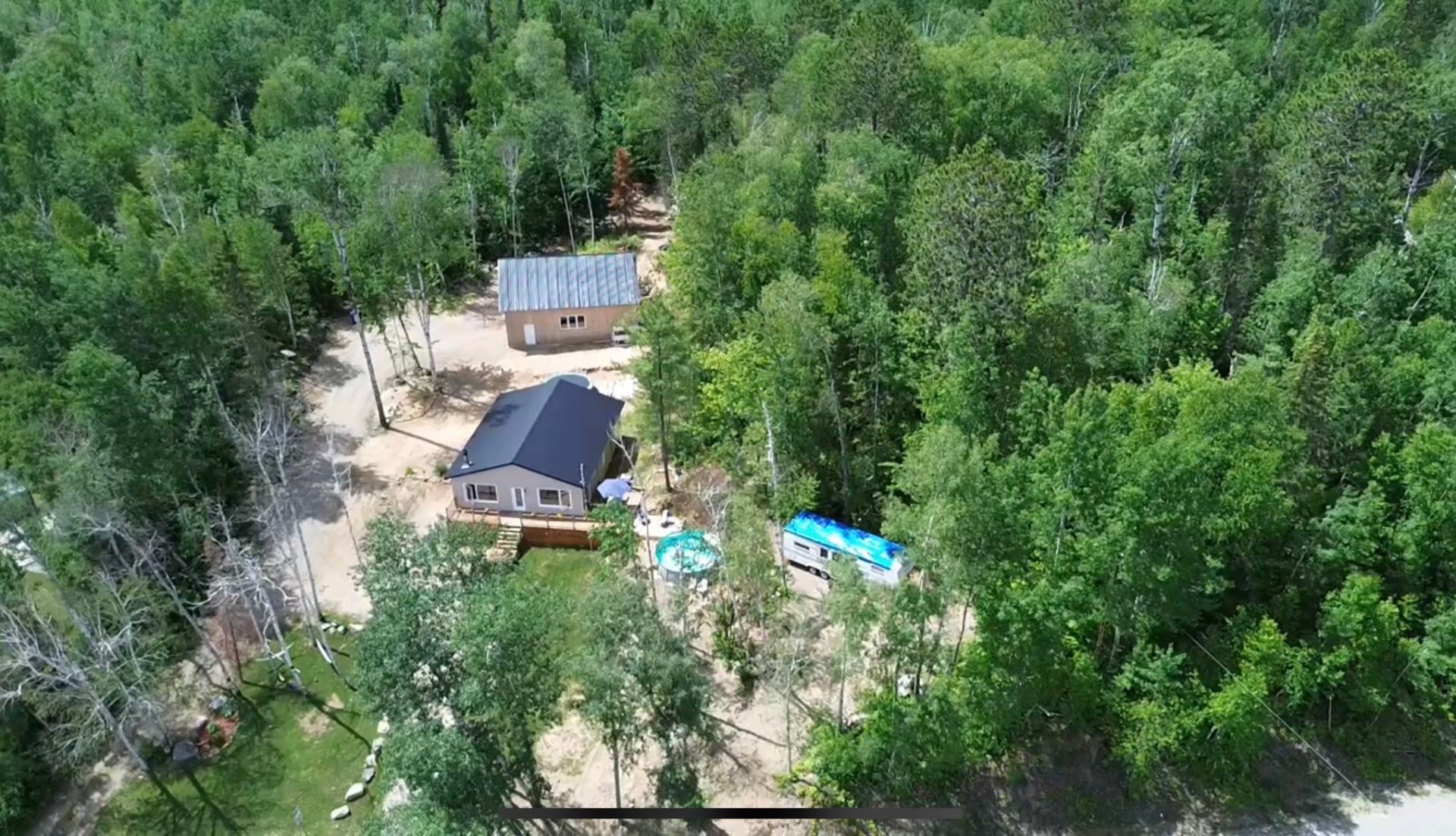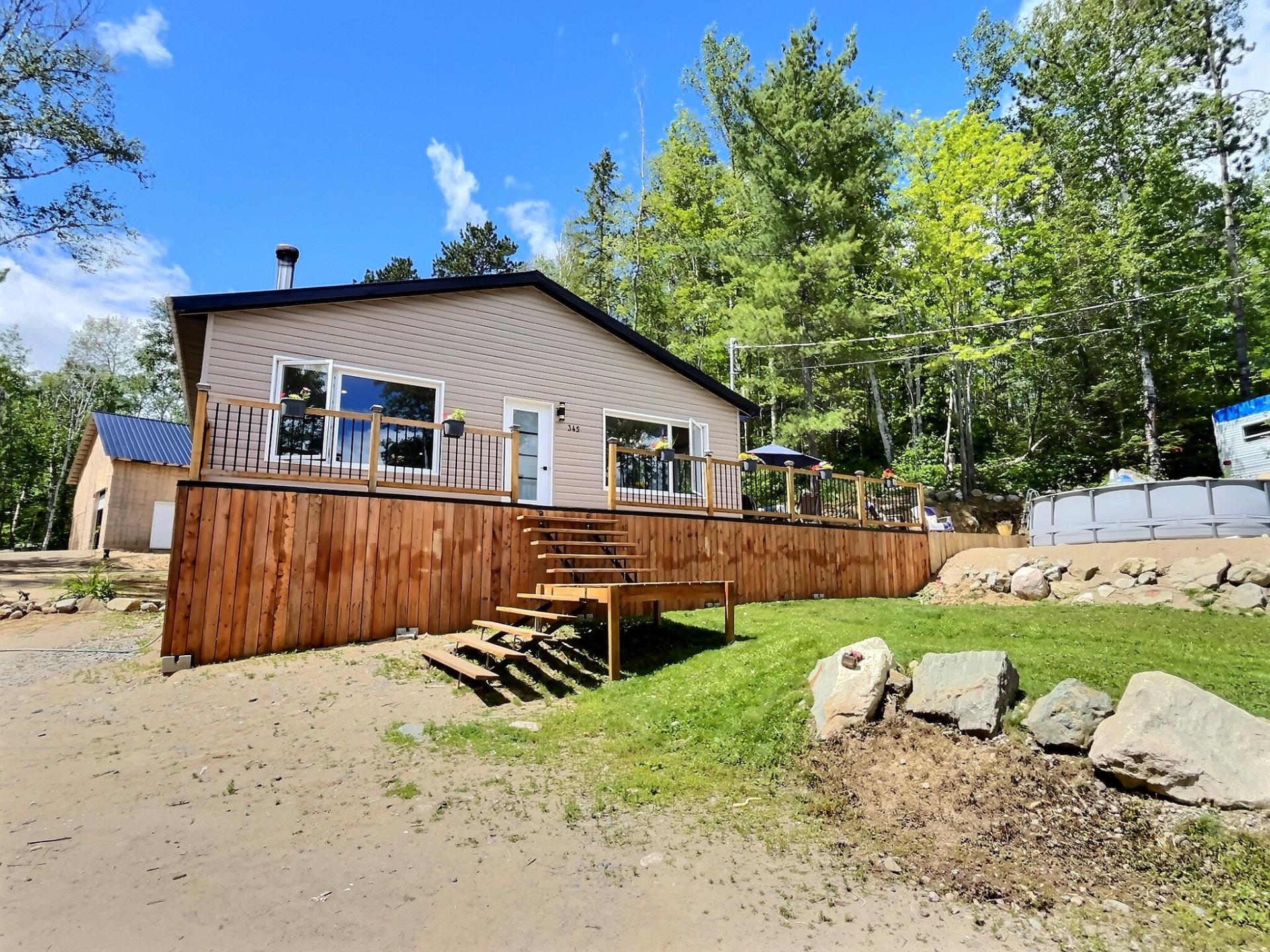345 Ch. du Lac Cameron, Saint-Eugène-de-Guigues, QC J0Z3L0 $375,000

Aerial photo

Frontage

Frontage

Frontage

Frontage

Exterior entrance

Dining room

Dining room

Kitchen
|
|
Description
**Modern property with unlimited potential near Cameron Lake** Discover this recent construction (2021) on pile, offering 3 bedrooms, located on an exceptional plot of almost 8 acres. Nestled in an area that is both white and agricultural, this property offers you multiple opportunities: camping, playground, small farm, and much more. Enjoy Cameron Lake, known for its tranquility and scenic boat rides. A unique opportunity for nature lovers and entrepreneurs looking for new projects. Don't miss this exceptional opportunity!
Inclusions: 3 bins (trash, compost, recycling), swimming pool and its accessories, patio set and parasol, bins with flowers, fixed lighting fixtures, window coverings, kitchen table and chairs (4),
Exclusions : Woodfire on the lot, properties and belongings of the sellers
| BUILDING | |
|---|---|
| Type | Bungalow |
| Style | Detached |
| Dimensions | 12.37x9.68 M |
| Lot Size | 31508.6 MC |
| EXPENSES | |
|---|---|
| Energy cost | $ 2890 / year |
| Municipal Taxes (2024) | $ 1811 / year |
| School taxes (2023) | $ 116 / year |
|
ROOM DETAILS |
|||
|---|---|---|---|
| Room | Dimensions | Level | Flooring |
| Hallway | 1.28 x 1.23 M | Ground Floor | Other |
| Dining room | 2.53 x 3.73 M | Ground Floor | Other |
| Kitchen | 3.87 x 2.2 M | Ground Floor | Other |
| Living room | 4.71 x 3.74 M | Ground Floor | Other |
| Bathroom | 3.55 x 3.43 M | Ground Floor | Other |
| Bedroom | 3.13 x 3.56 M | Ground Floor | Other |
| Bedroom | 3.56 x 3.16 M | Ground Floor | Other |
| Primary bedroom | 4.60 x 3.57 M | Ground Floor | Other |
| Storage | 1.82 x 1.78 M | Ground Floor | Other |
|
CHARACTERISTICS |
|
|---|---|
| Heating system | Space heating baseboards, Electric baseboard units |
| Water supply | Artesian well |
| Heating energy | Wood, Electricity |
| Windows | PVC |
| Hearth stove | Wood burning stove |
| Garage | Detached |
| Siding | Vinyl |
| Distinctive features | No neighbours in the back, Wooded lot: hardwood trees, Cul-de-sac |
| Proximity | Elementary school, Bicycle path, Cross-country skiing, Snowmobile trail, ATV trail |
| Basement | Crawl space |
| Parking | Outdoor, Garage |
| Sewage system | Purification field, Septic tank |
| Roofing | Tin |
| Topography | Sloped, Flat |
| View | Water |
| Zoning | Agricultural, Residential |