3445 Rue Drummond, Montréal (Ville-Marie), QC H3G1X9 $509,000
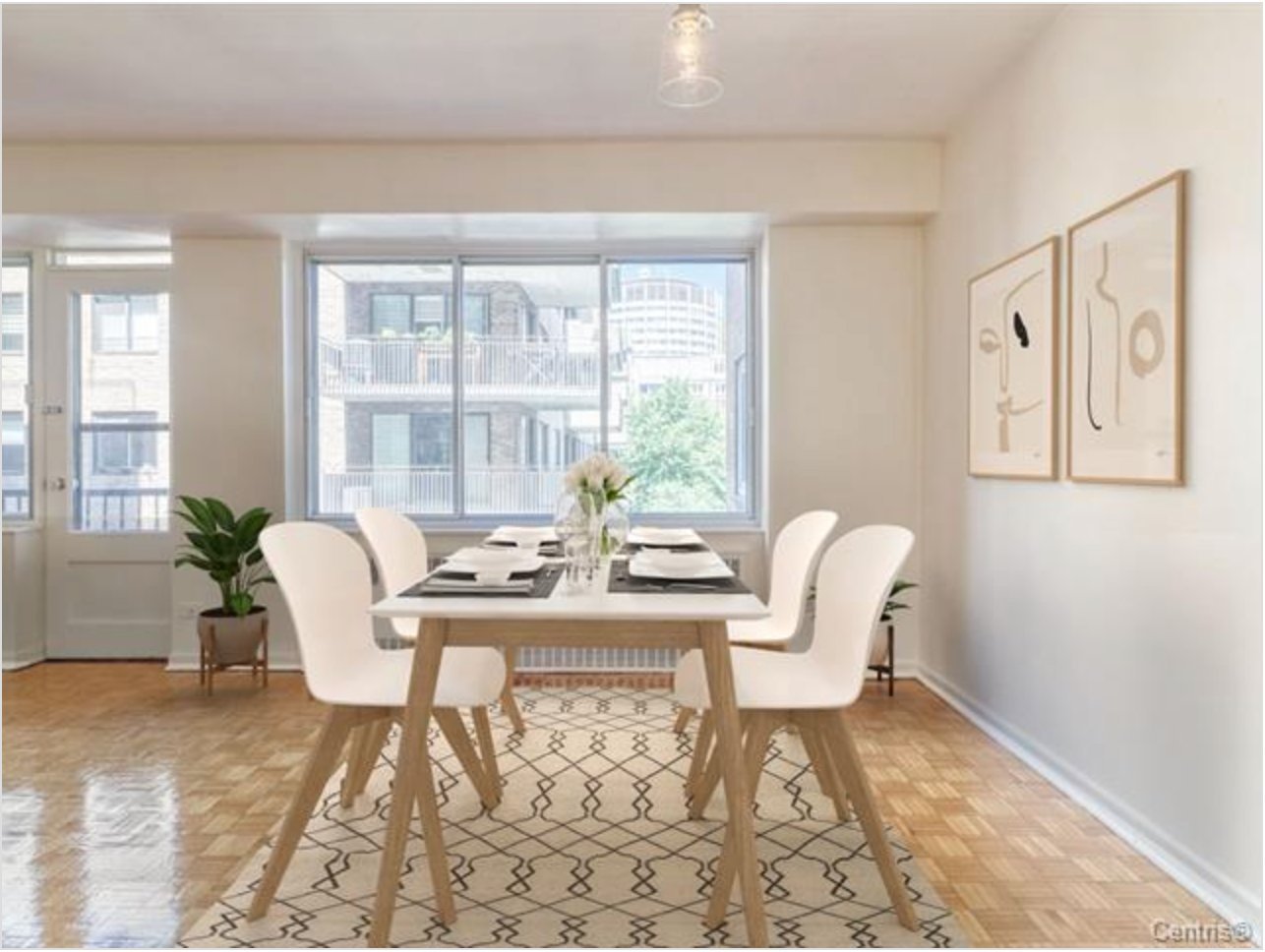
Living room
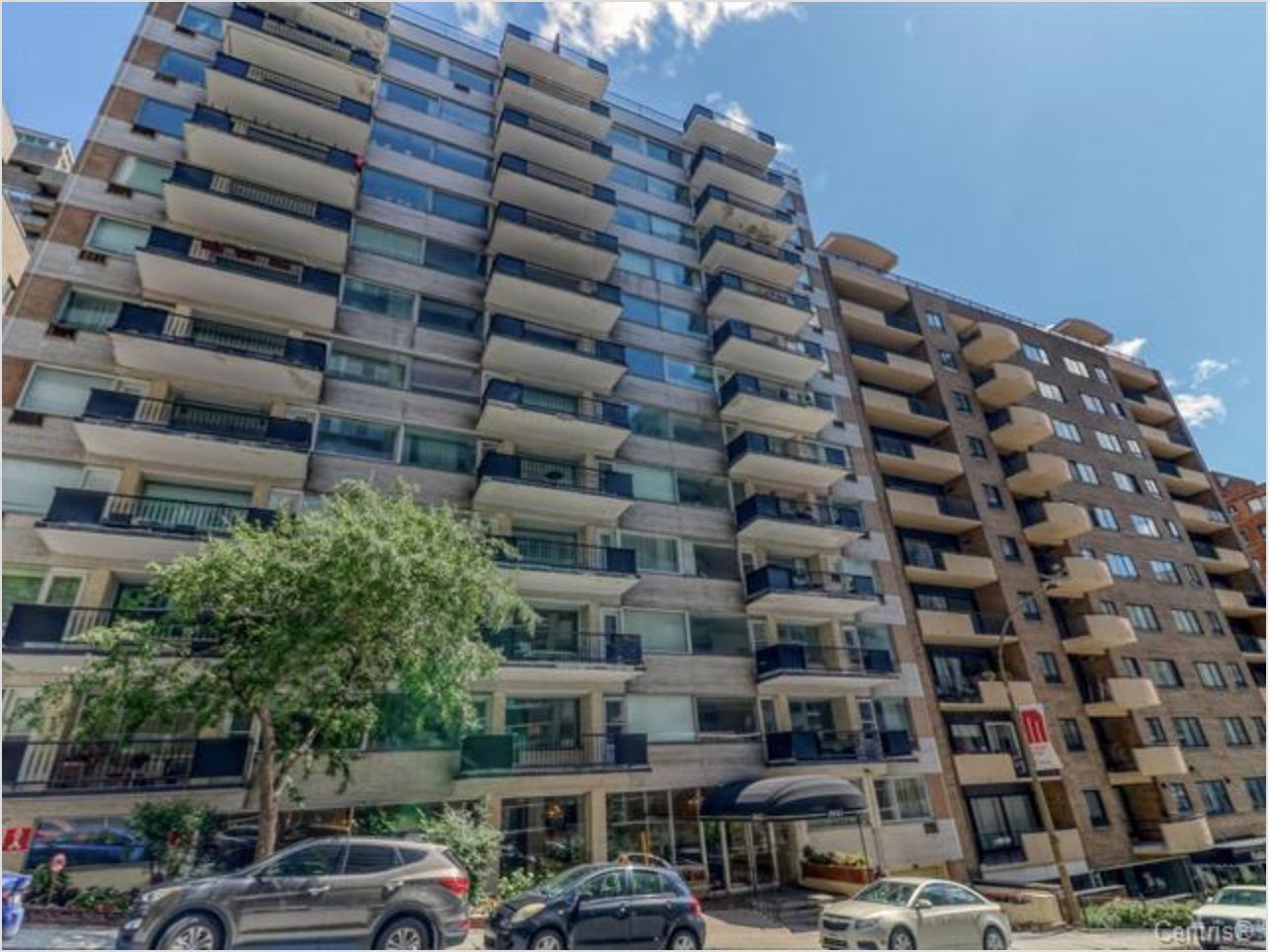
Exterior
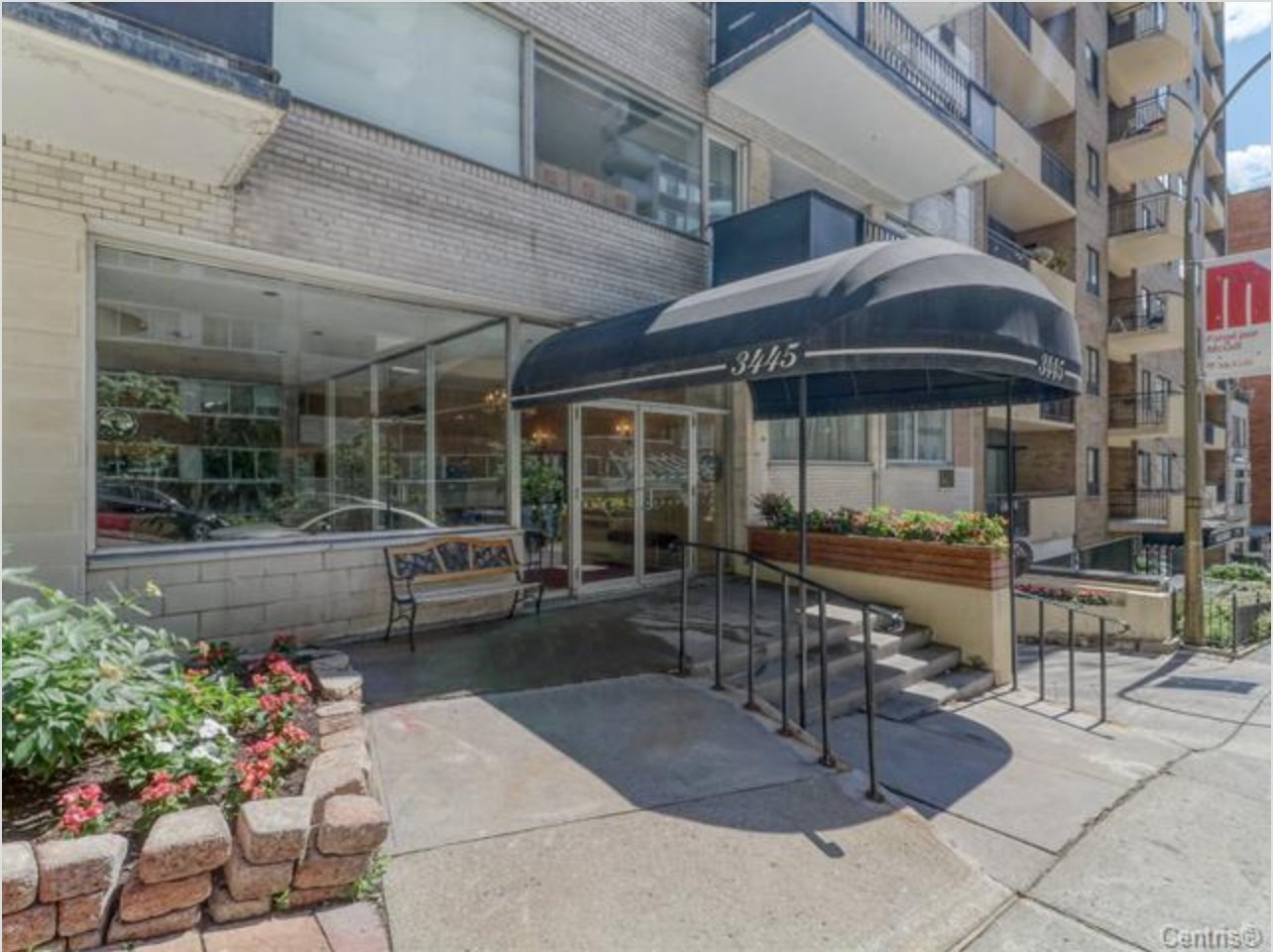
Exterior entrance
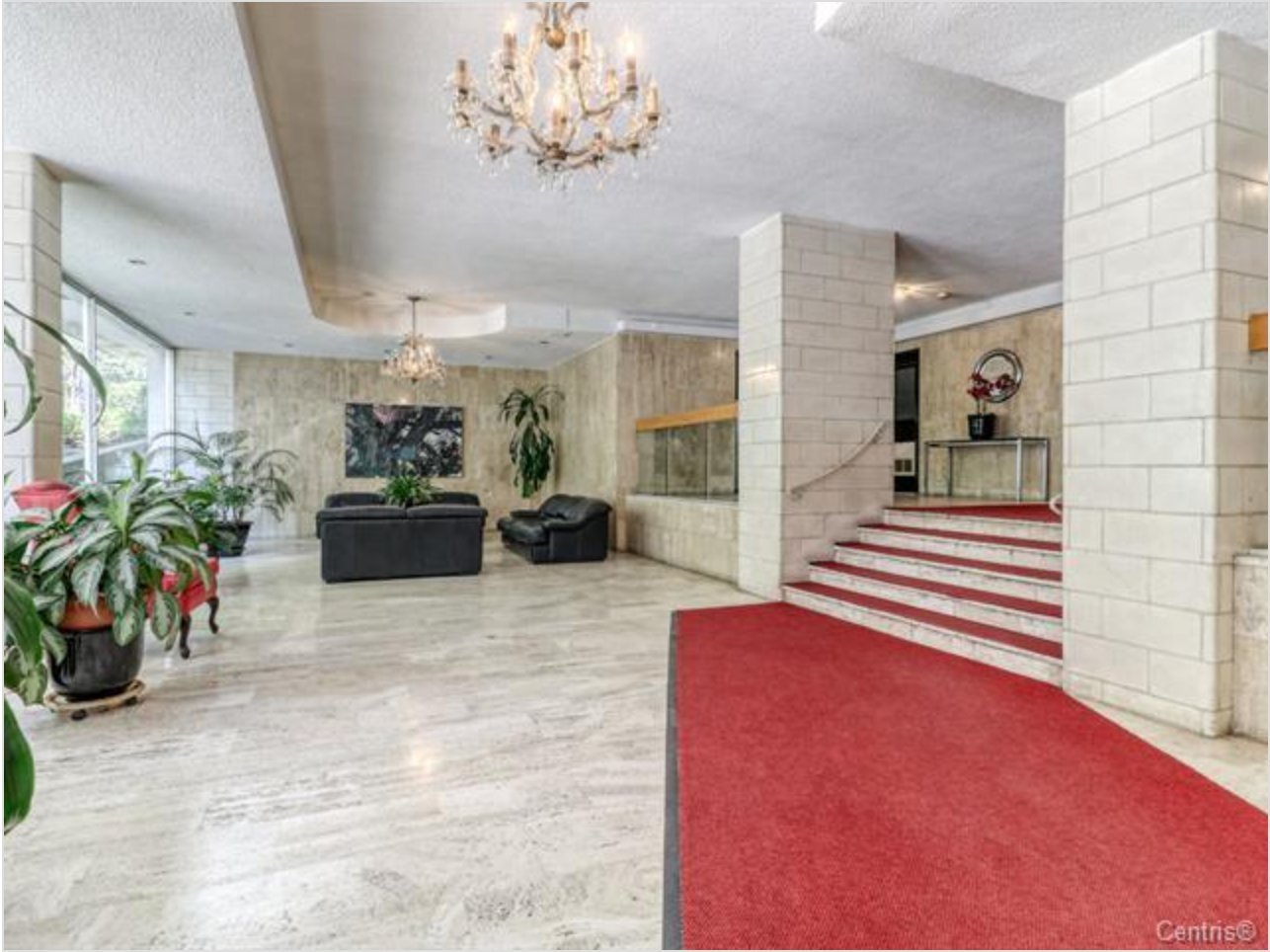
Hallway
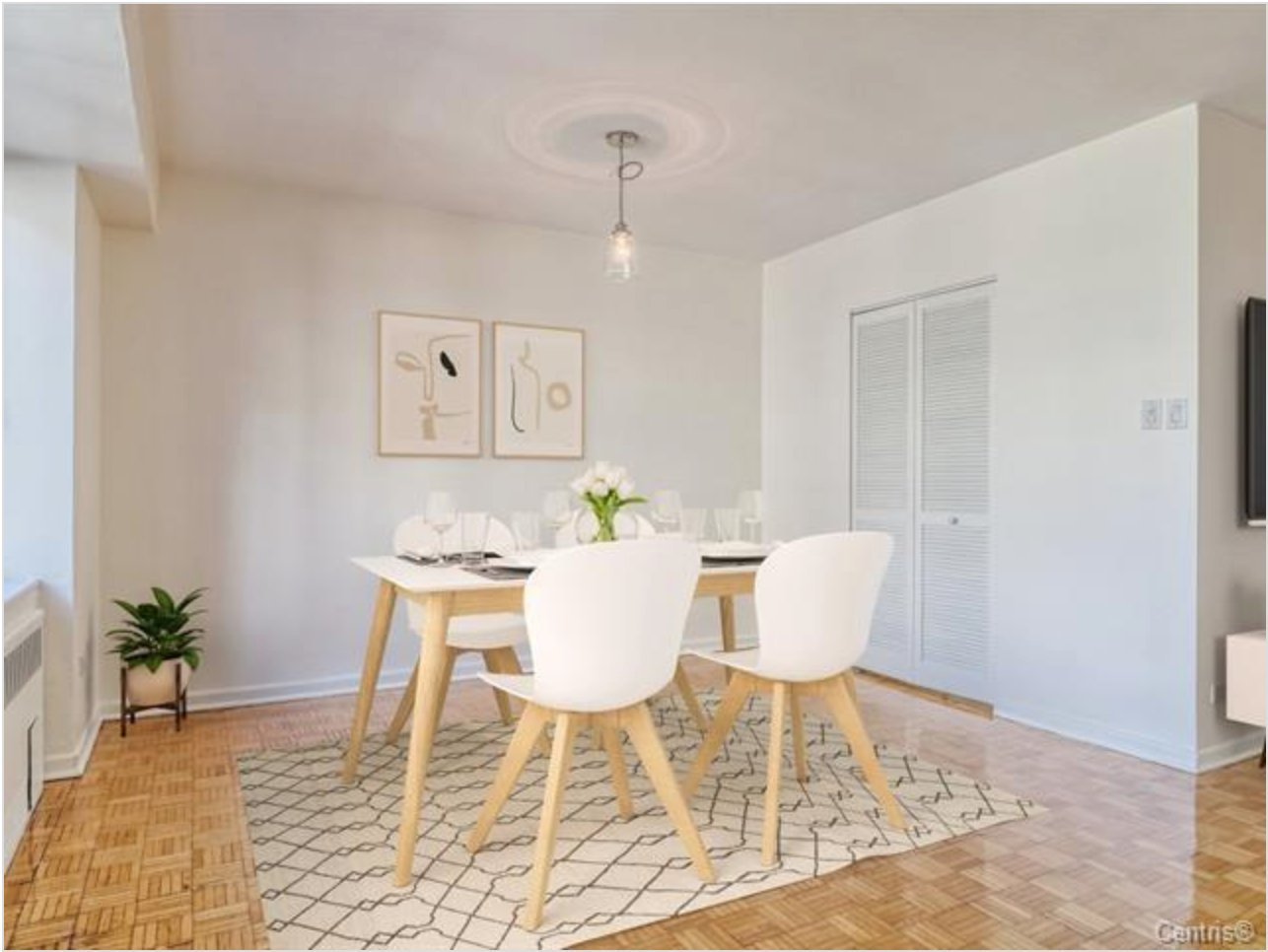
Living room
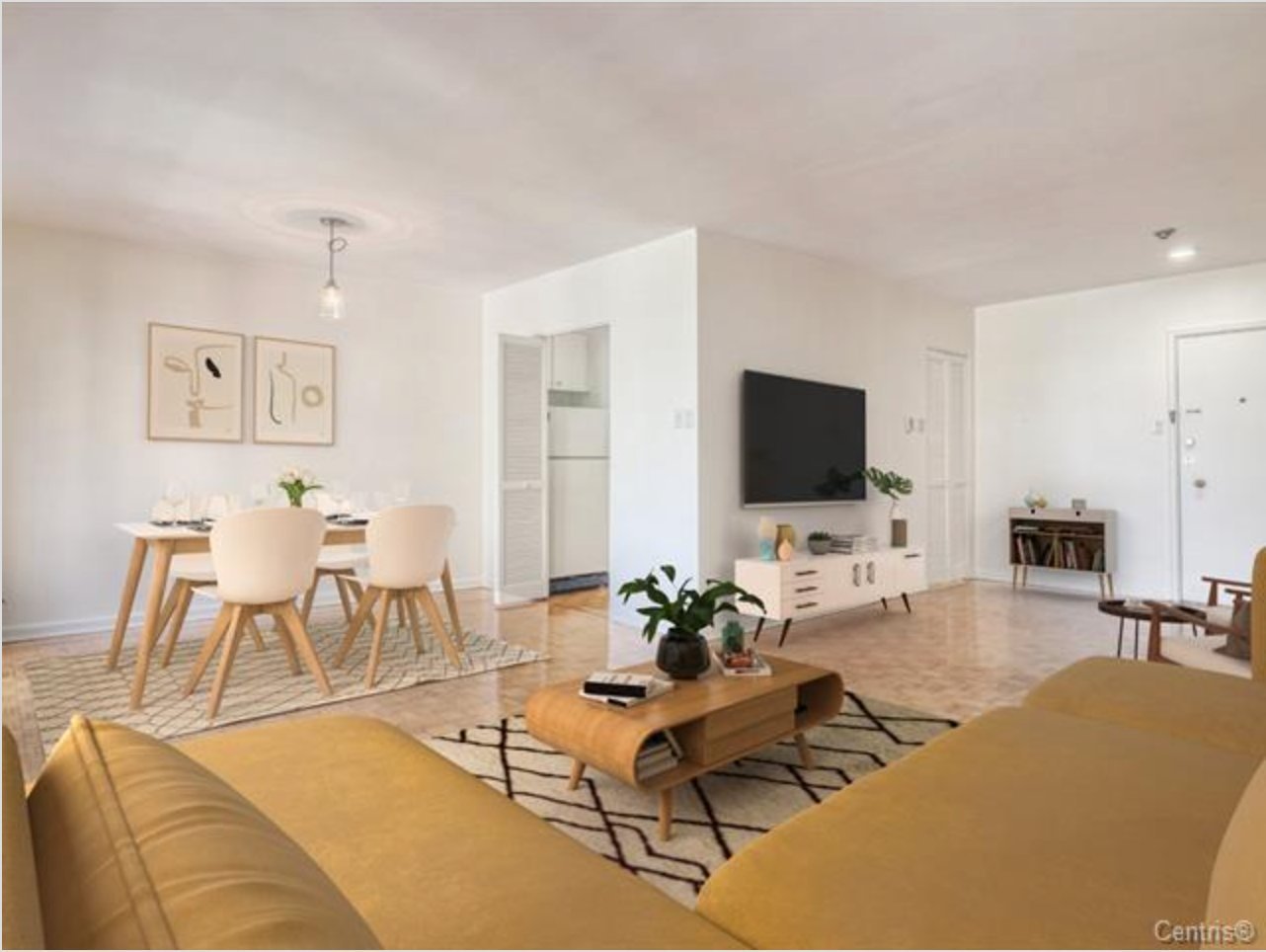
Living room
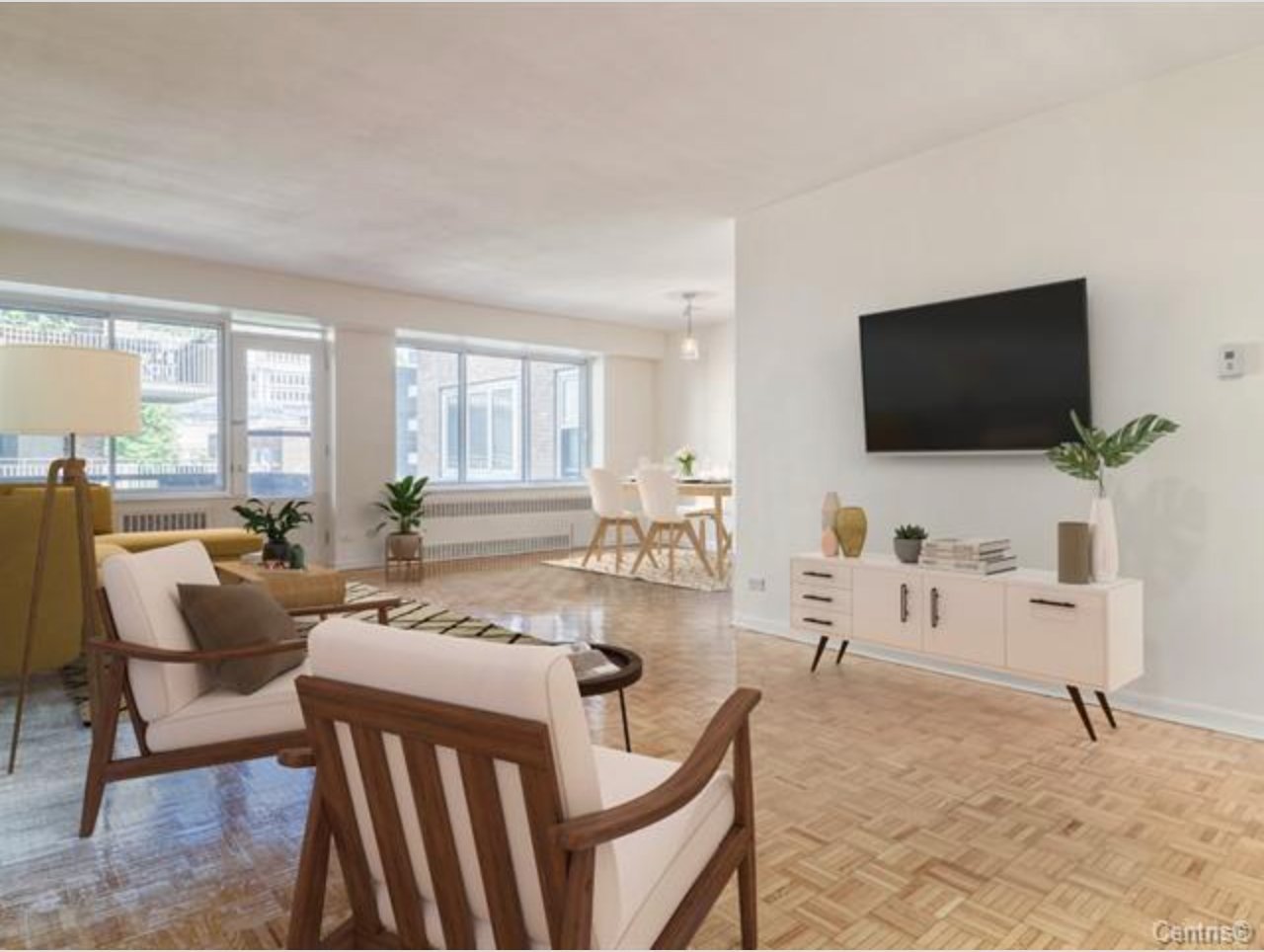
Living room
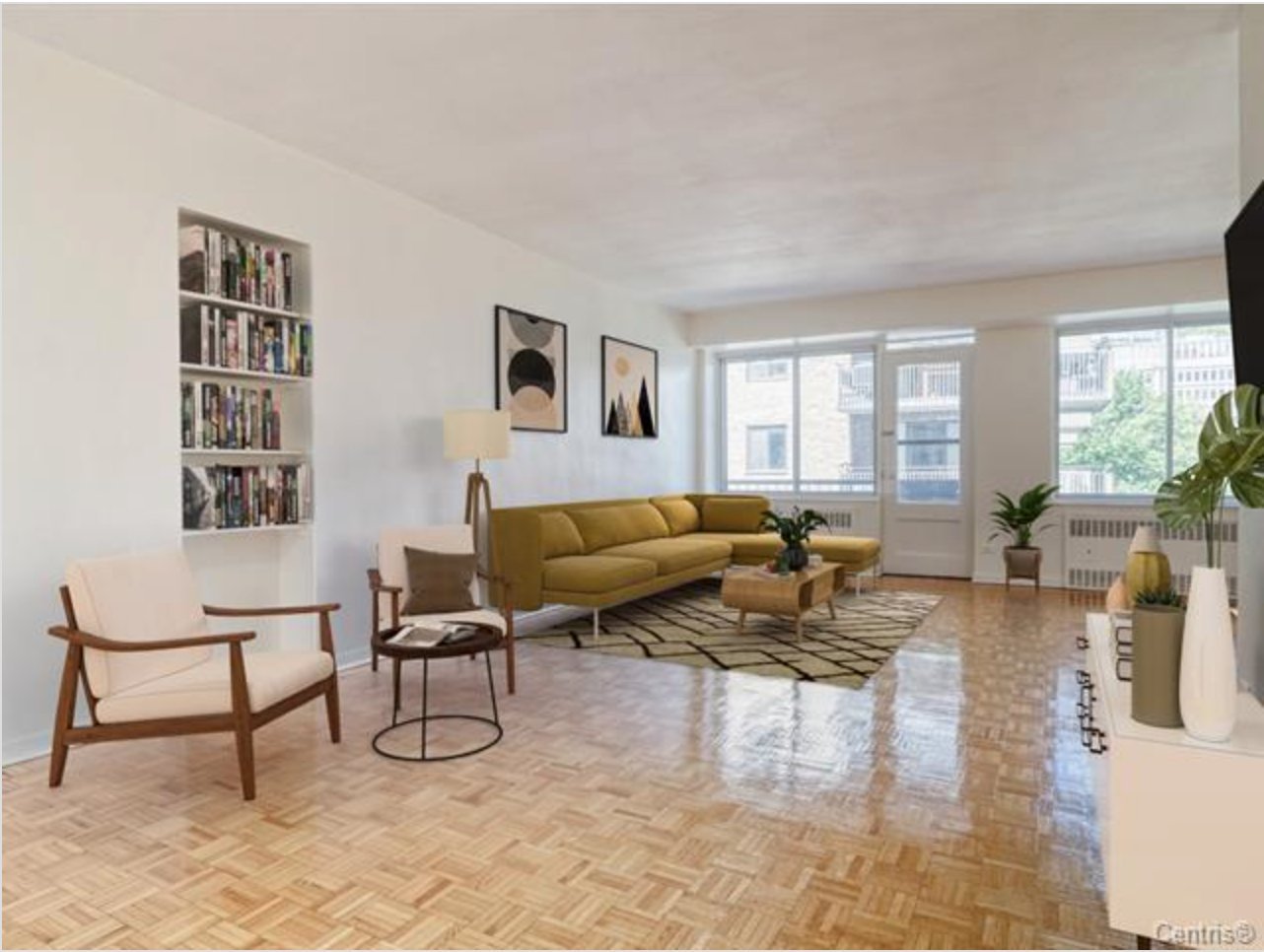
Living room
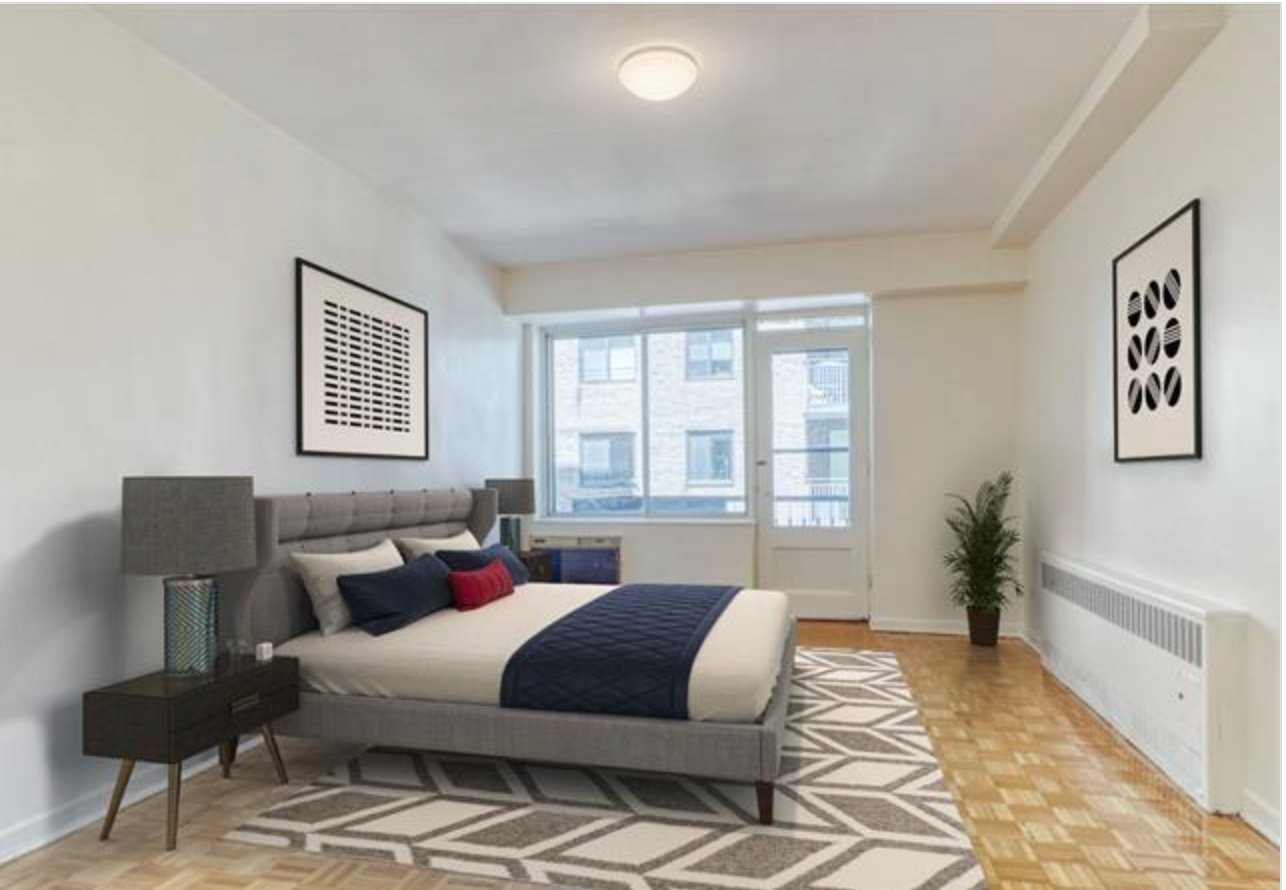
Primary bedroom
|
|
Description
Great opportunity to invest in the heart of downtown! Spacious 2 bedroom unit steps away from Mcgill University, with 2 full bathrooms and a large balcony. Perfect for student roommates. Building offers central heating and hot water. Amenities include a gym, an indoor pool, 2 terraces and 24/7 security guards. Condo fees include heating and hot water.
There's a special assessment of $200,000 per year from
2023-2026 for the whole building. The payment schedule for
Unit 804 is as follows:
Fiscal year covering the period from September 1st, 2023 to
August 31st, 2024
September 1st, 2023: $1100 (Special Assessment)
October 1st, 2023: $1100 (Special Assessment)
February 1st, 2024: $550 (Special Assessment)
April 1st, 2024: $550 (Special Assessment)
July 1st, 2024: $550 (Special Assessment)
Fiscal year covering the period from September 1st, 2024 to
August 31st, 2025
September 1st, 2024: $550 (Special Assessment)
February 1st, 2025: $550 (Special Assessment)
April 1st, 2025: $550 (Special Assessment)
June 1st, 2025: $550 (Special Assessment)
Fiscal year covering the period from September 1st, 2025 to
August 31st, 2026 (Withdrawal dates are subject to change)
September 1st, 2025: $550 (Special Assessment)
February 1st, 2026: $550 (Special Assessment)
April 1st, 2026: $550 (Special Assessment)
June 1st, 2026: $550 (Special Assessment)
August 1st, 2026: $550 (Special Assessment)
2023-2026 for the whole building. The payment schedule for
Unit 804 is as follows:
Fiscal year covering the period from September 1st, 2023 to
August 31st, 2024
September 1st, 2023: $1100 (Special Assessment)
October 1st, 2023: $1100 (Special Assessment)
February 1st, 2024: $550 (Special Assessment)
April 1st, 2024: $550 (Special Assessment)
July 1st, 2024: $550 (Special Assessment)
Fiscal year covering the period from September 1st, 2024 to
August 31st, 2025
September 1st, 2024: $550 (Special Assessment)
February 1st, 2025: $550 (Special Assessment)
April 1st, 2025: $550 (Special Assessment)
June 1st, 2025: $550 (Special Assessment)
Fiscal year covering the period from September 1st, 2025 to
August 31st, 2026 (Withdrawal dates are subject to change)
September 1st, 2025: $550 (Special Assessment)
February 1st, 2026: $550 (Special Assessment)
April 1st, 2026: $550 (Special Assessment)
June 1st, 2026: $550 (Special Assessment)
August 1st, 2026: $550 (Special Assessment)
Inclusions: Kitchen appliances.
Exclusions : The tenants' belongings.
| BUILDING | |
|---|---|
| Type | Apartment |
| Style | Detached |
| Dimensions | 0x0 |
| Lot Size | 0 |
| EXPENSES | |
|---|---|
| Co-ownership fees | $ 7296 / year |
| Municipal Taxes (2024) | $ 3143 / year |
| School taxes (2024) | $ 402 / year |
|
ROOM DETAILS |
|||
|---|---|---|---|
| Room | Dimensions | Level | Flooring |
| Living room | 23.9 x 11.10 P | AU | Parquetry |
| Dining room | 9 x 12.1 P | AU | Parquetry |
| Kitchen | 12.4 x 7.8 P | AU | Ceramic tiles |
| Primary bedroom | 17.5 x 11.7 P | AU | Parquetry |
| Walk-in closet | 4 x 4.5 P | AU | Parquetry |
| Bathroom | 7.1 x 4.11 P | AU | Ceramic tiles |
| Bedroom | 17 x 10.10 P | AU | Parquetry |
| Bathroom | 5.4 x 6.11 P | AU | Ceramic tiles |
| Veranda | 4.6 x 18.5 P | AU | Concrete |
|
CHARACTERISTICS |
|
|---|---|
| Heating system | Air circulation |
| Water supply | Municipality |
| Heating energy | Natural gas |
| Equipment available | Sauna |
| Easy access | Elevator |
| Windows | Aluminum |
| Siding | Brick |
| Proximity | Cegep, Hospital, Park - green area, Elementary school, High school, Public transport, University |
| Bathroom / Washroom | Adjoining to primary bedroom |
| Available services | Laundry room |
| Sewage system | Municipal sewer |
| Window type | Sliding |
| Topography | Sloped |
| View | Mountain, City |
| Zoning | Residential |