3431 Rue Joachim Du Bellay, Laval (Chomedey), QC H7P0E9 $3,000/M
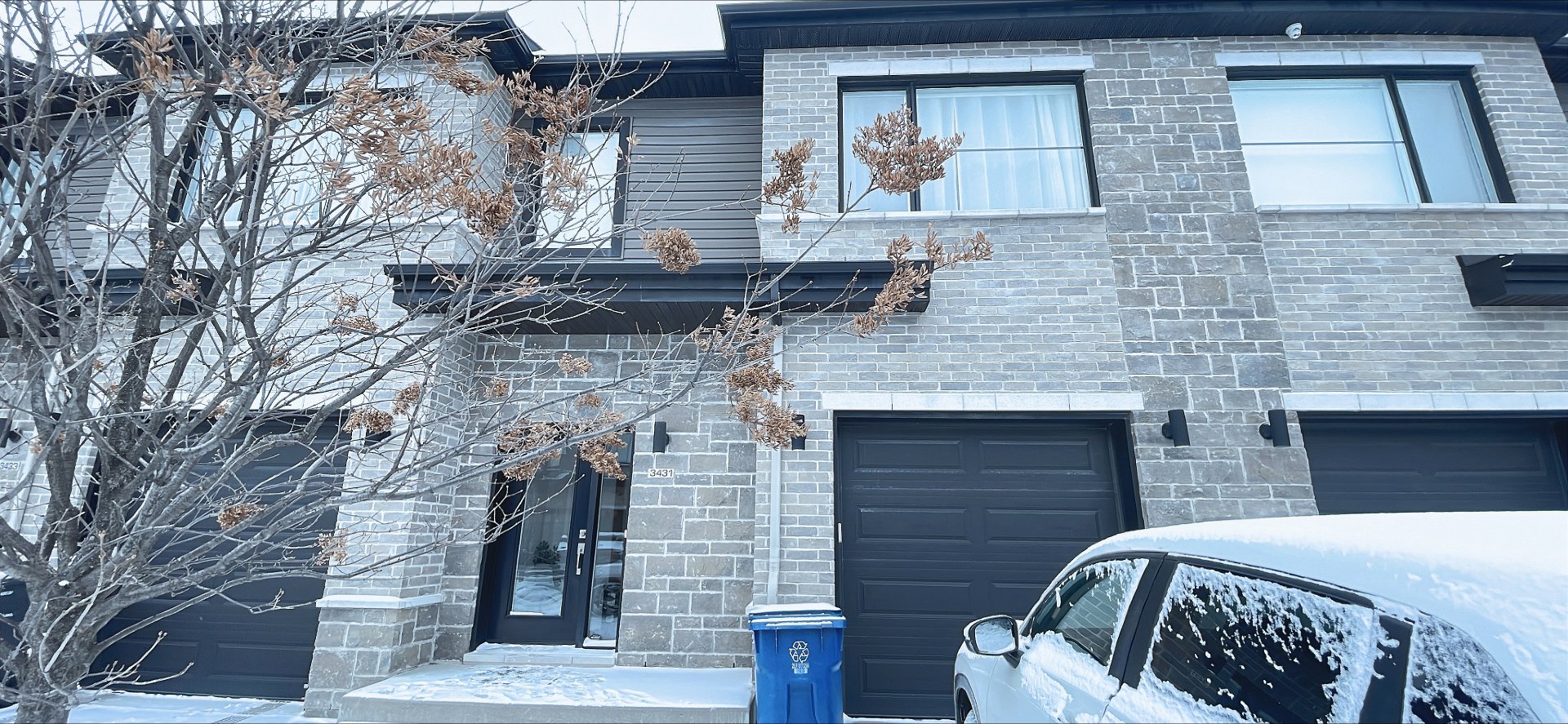
Exterior
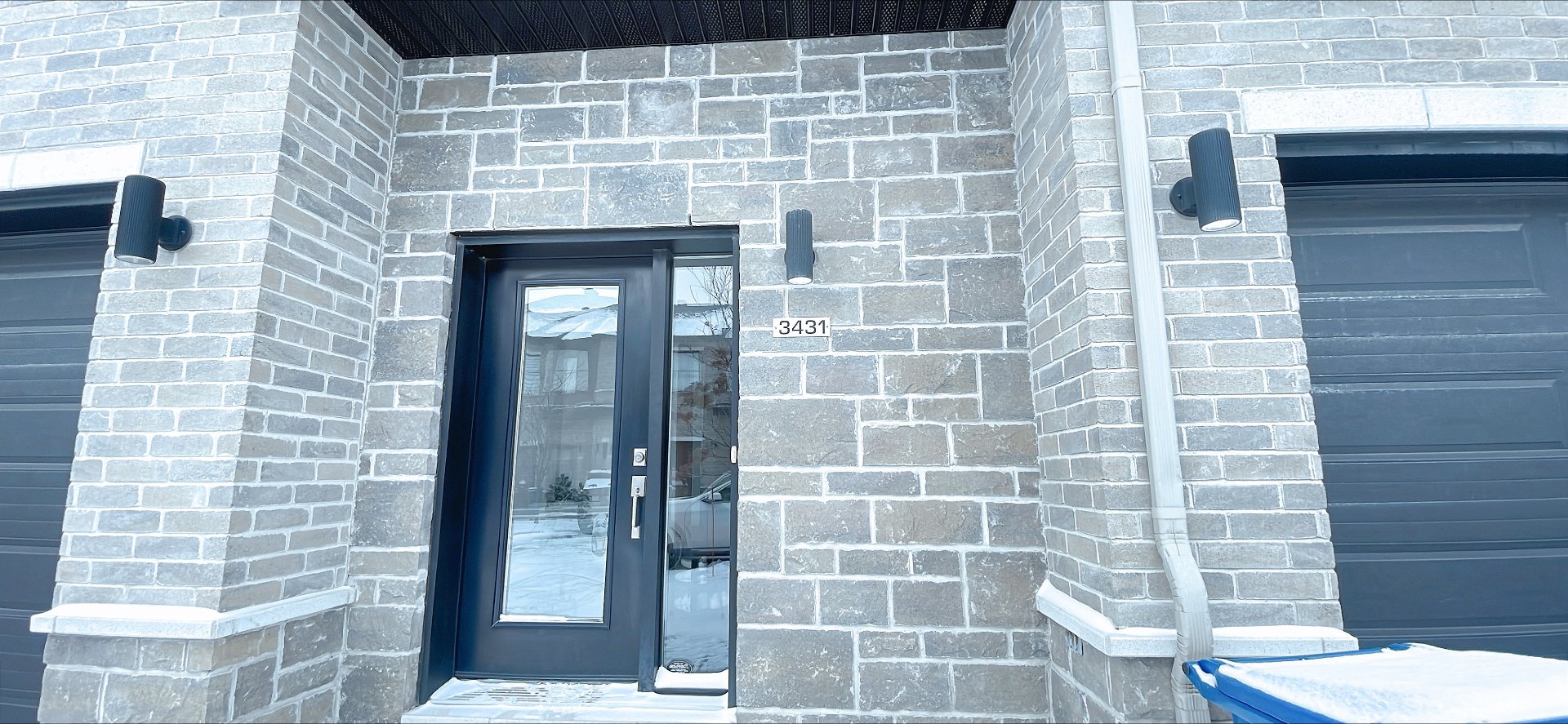
Exterior
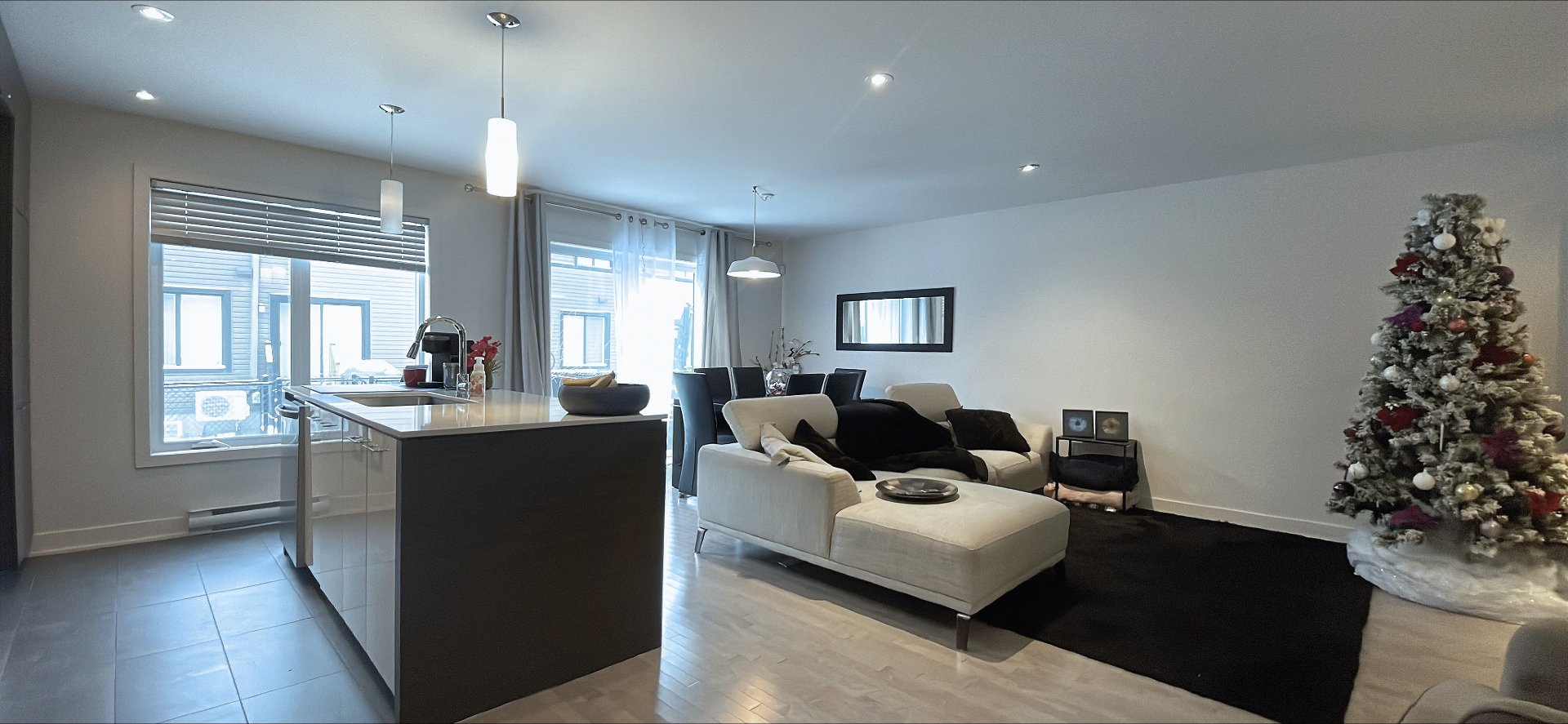
Family room
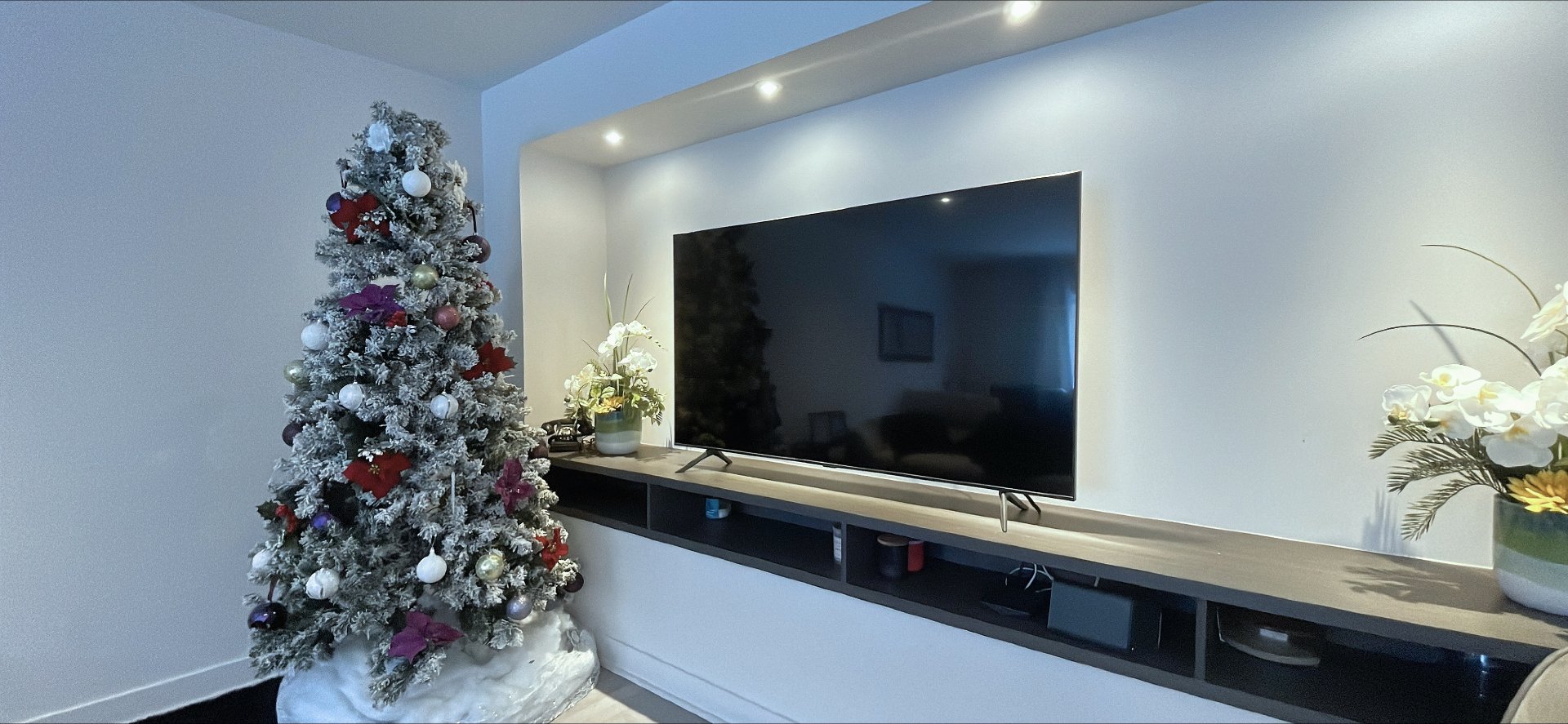
Family room

Kitchen
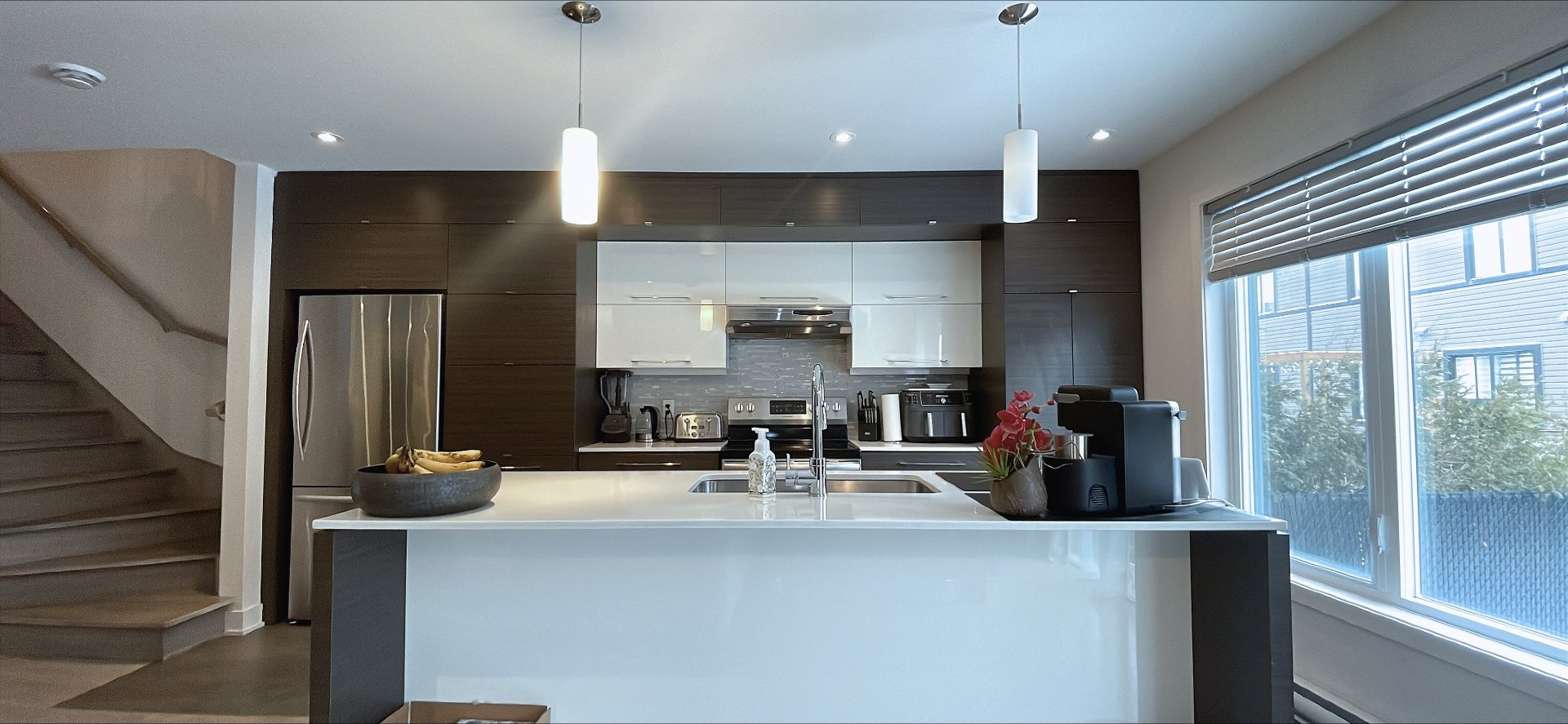
Kitchen
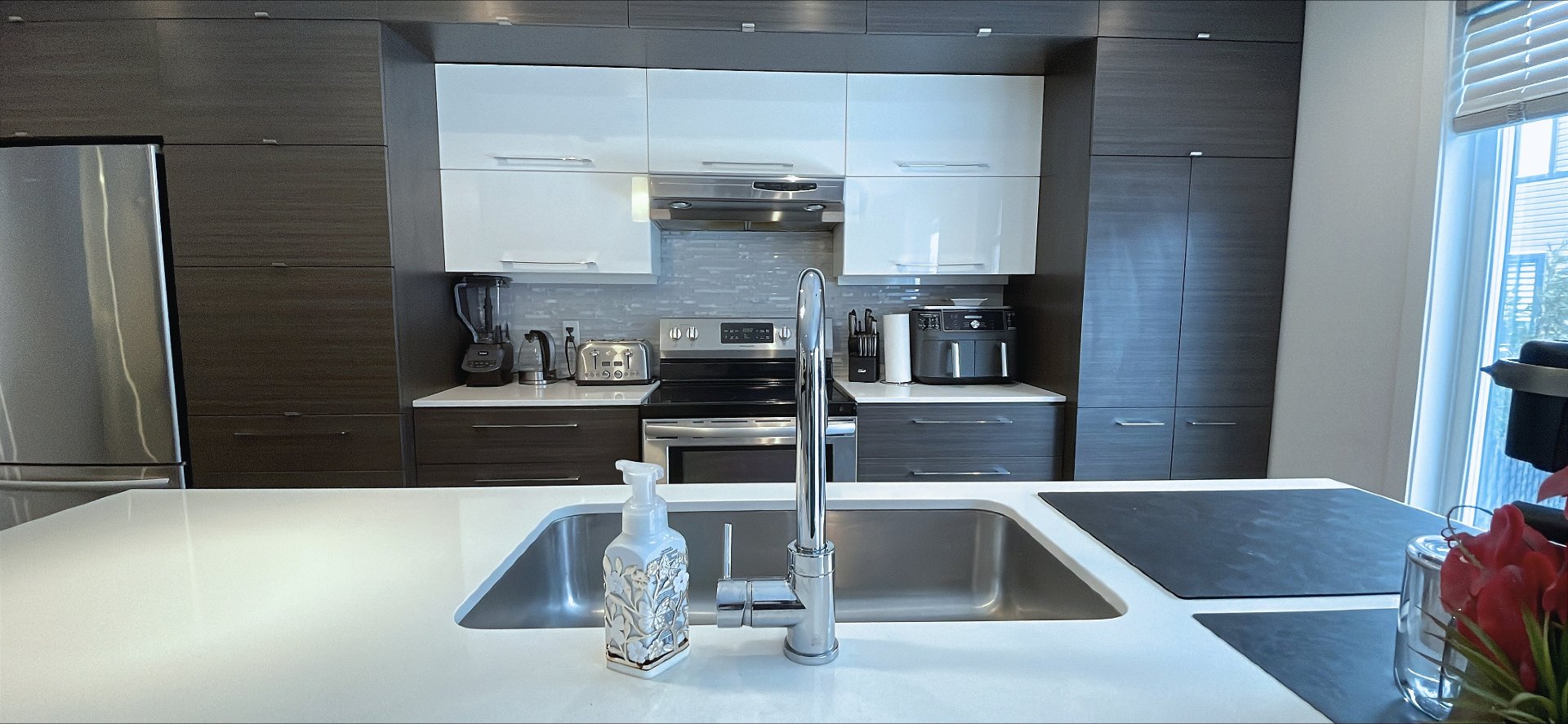
Kitchen
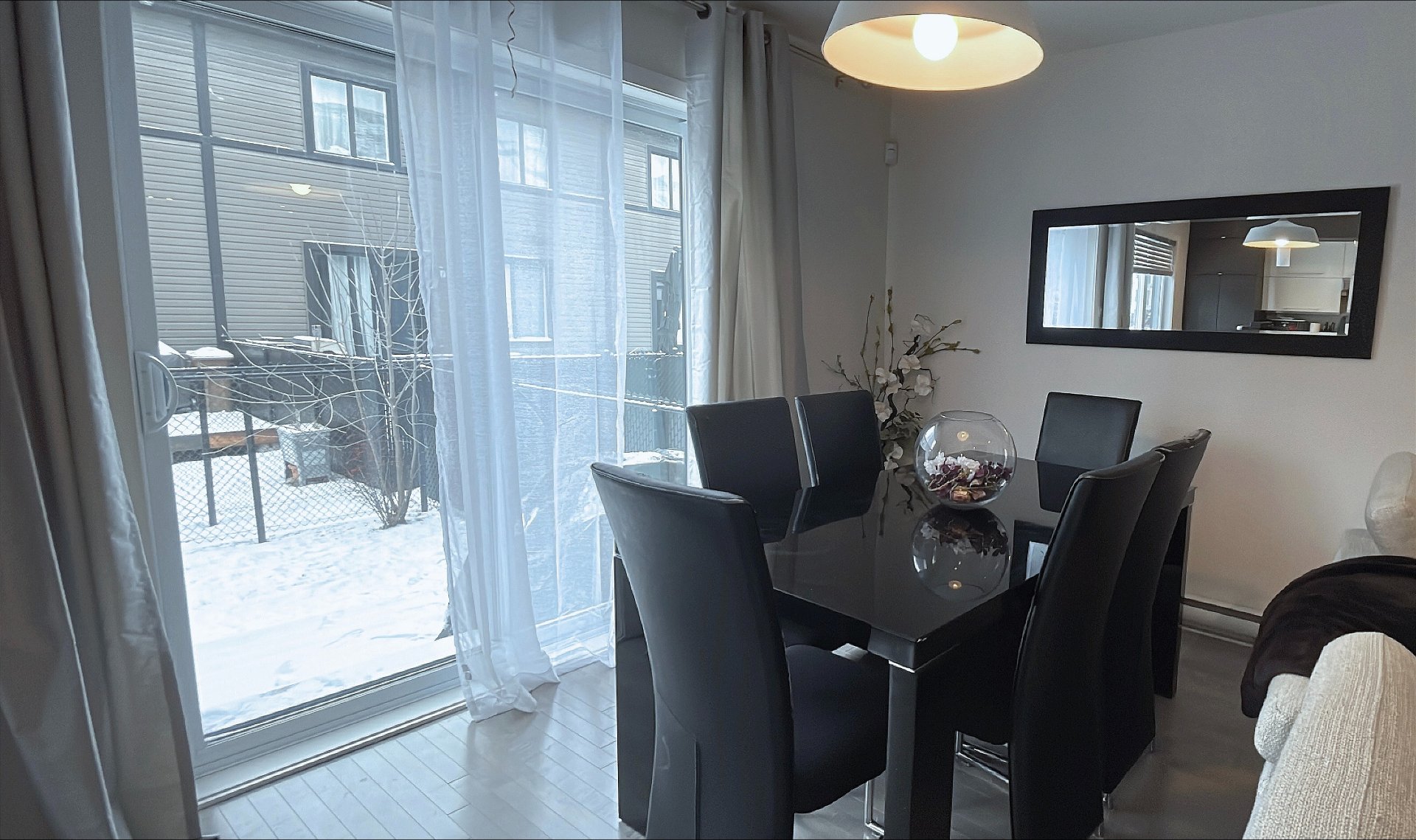
Dining room
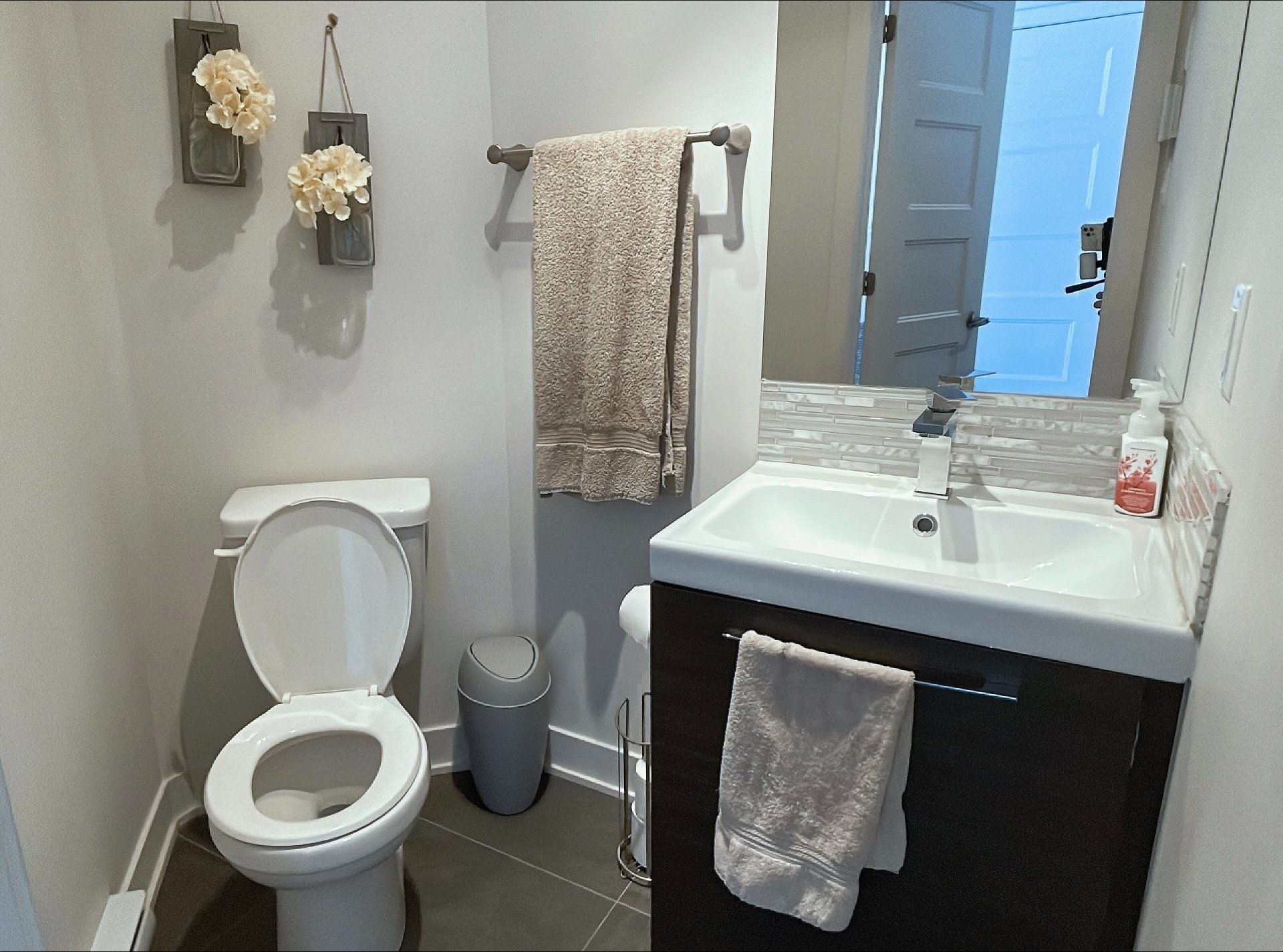
Washroom
|
|
Description
Lease start date: May 1, 2025. Pets are not accepted.The tenant's credit score must be above 730.Welcome to your future home! This beautiful house, located at 3431 Rue Joachim-Du Bellay, Laval, sits on a quiet private street in the desirable Chomedey neighborhood. It offers the perfect mix of comfort and convenience.Property Highlights Spacious Layout: Bright and open living spaces, perfect for relaxing or entertaining guests.Modern Kitchen Equipped with high-quality appliances and plenty of storage. Comfortable Bedrooms Multiple bedrooms,
Inclusions: Wall-mounted air conditioner, Alarm system
Exclusions : N/A
| BUILDING | |
|---|---|
| Type | Two or more storey |
| Style | Attached |
| Dimensions | 0x0 |
| Lot Size | 0 |
| EXPENSES | |
|---|---|
| N/A |
|
ROOM DETAILS |
|||
|---|---|---|---|
| Room | Dimensions | Level | Flooring |
| Hallway | 7 x 7 P | Ground Floor | Ceramic tiles |
| Washroom | 4 x 4 P | Ground Floor | Ceramic tiles |
| Living room | 16 x 11 P | Ground Floor | Wood |
| Dining room | 9 x 11 P | Ground Floor | Wood |
| Kitchen | 7 x 16 P | Ground Floor | Ceramic tiles |
| Bedroom | 15 x 13 P | 2nd Floor | Wood |
| Bathroom | 10 x 10 P | 2nd Floor | Ceramic tiles |
| Bedroom | 12 x 10 P | 2nd Floor | Wood |
| Bedroom | 10 x 11 P | 2nd Floor | Wood |
| Family room | 20 x 11 P | Basement | Floating floor |
| Bathroom | 6 x 7 P | Basement | Ceramic tiles |
| Storage | 17 x 8 P | Basement | Floating floor |
|
CHARACTERISTICS |
|
|---|---|
| Water supply | Municipality |
| Windows | PVC |
| Garage | Attached |
| Siding | Brick, Stone |
| Distinctive features | Private street |
| Pool | Heated, Inground |
| Proximity | Highway, Cegep, Golf, Hospital, Park - green area, Elementary school, High school, Public transport, Bicycle path, Daycare centre, Snowmobile trail |
| Basement | 6 feet and over, Unfinished |
| Parking | Outdoor, Garage |
| Sewage system | Municipal sewer |
| Window type | Sliding, Crank handle |
| Roofing | Asphalt shingles |
| Zoning | Residential |
| Driveway | Asphalt |
| Restrictions/Permissions | No pets allowed |