340 Place Stella, Laval (Saint-François), QC H7A2B7 $825,000
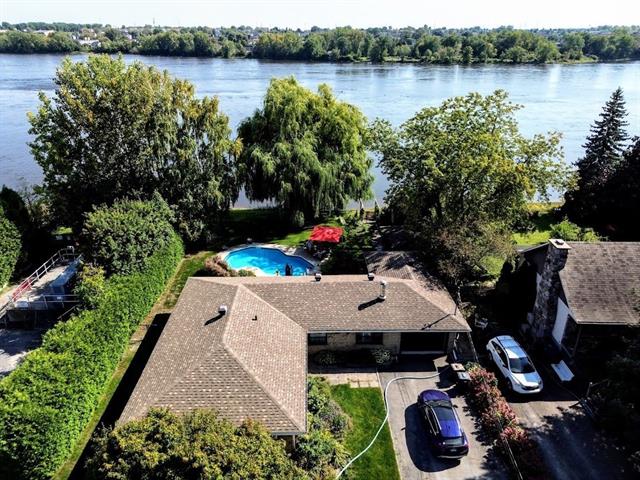
Frontage

Living room
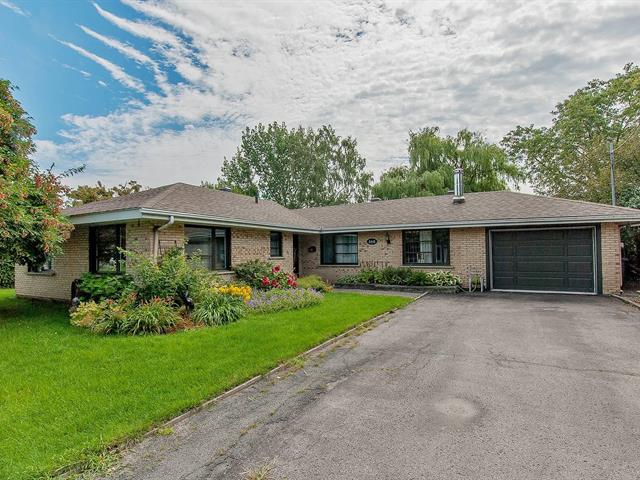
Frontage
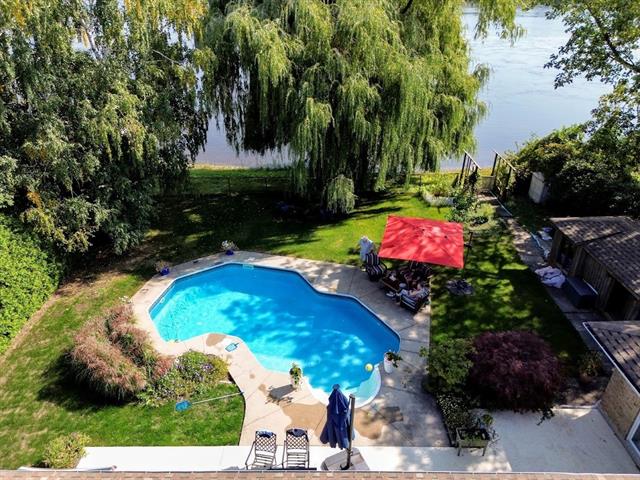
Waterfront
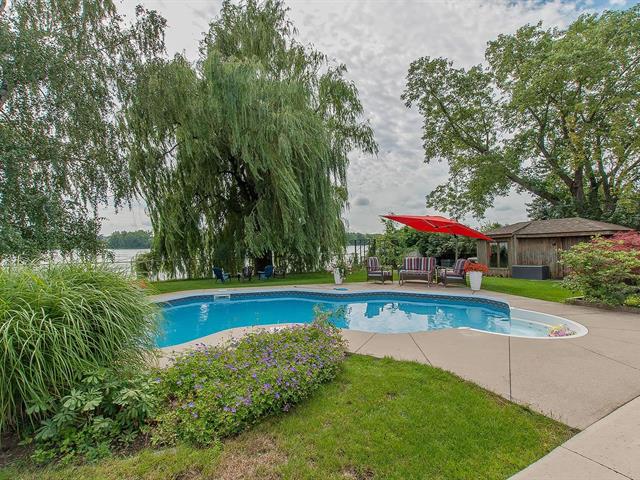
Waterfront
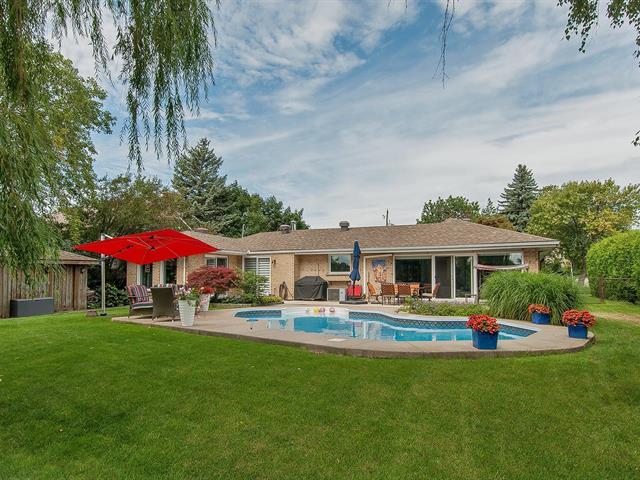
Backyard
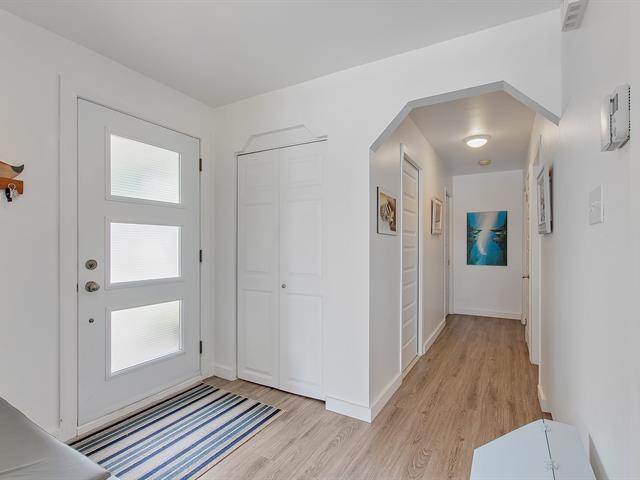
Hallway
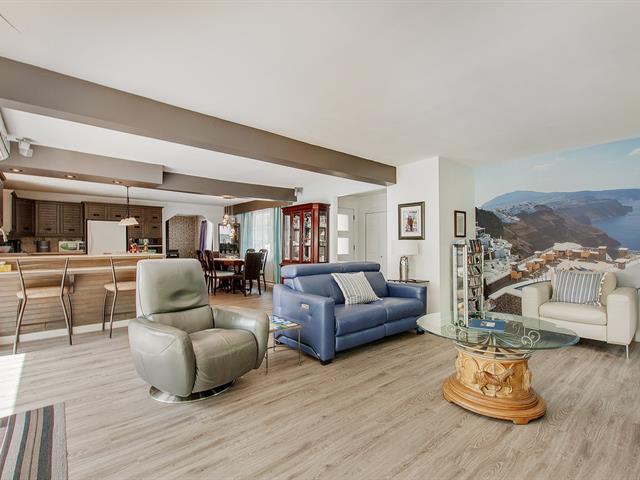
Living room

Living room
|
|
Sold
Description
Inclusions:
Exclusions : N/A
| BUILDING | |
|---|---|
| Type | Bungalow |
| Style | Detached |
| Dimensions | 49x62 P |
| Lot Size | 10280 PC |
| EXPENSES | |
|---|---|
| Energy cost | $ 224 / year |
| Municipal Taxes (2024) | $ 4272 / year |
| School taxes (2024) | $ 236 / year |
|
ROOM DETAILS |
|||
|---|---|---|---|
| Room | Dimensions | Level | Flooring |
| Living room | 18.7 x 20 P | Ground Floor | Flexible floor coverings |
| Kitchen | 16.8 x 10 P | Ground Floor | Ceramic tiles |
| Dining room | 17 x 16 P | Ground Floor | Flexible floor coverings |
| Family room | 19.8 x 10.5 P | Ground Floor | Wood |
| Primary bedroom | 13 x 12 P | Ground Floor | Wood |
| Bedroom | 9 x 12.8 P | Ground Floor | Wood |
| Bedroom | 10.5 x 11 P | Ground Floor | Wood |
| Bathroom | 11 x 13.9 P | Ground Floor | Ceramic tiles |
| Laundry room | 7 x 5 P | Ground Floor | Ceramic tiles |
| Hallway | 6 x 8 P | Ground Floor | Flexible floor coverings |
|
CHARACTERISTICS |
|
|---|---|
| Landscaping | Land / Yard lined with hedges |
| Cupboard | Wood |
| Heating system | Electric baseboard units |
| Water supply | Municipality |
| Heating energy | Wood, Electricity |
| Windows | Aluminum, PVC |
| Foundation | Poured concrete |
| Hearth stove | Wood burning stove |
| Garage | Heated, Fitted, Single width |
| Rental appliances | Water heater |
| Siding | Brick |
| Distinctive features | Water access, No neighbours in the back, Street corner, Cul-de-sac, Waterfront, Navigable |
| Pool | Heated, Inground |
| Proximity | Park - green area, Bicycle path |
| Bathroom / Washroom | Seperate shower |
| Basement | Low (less than 6 feet) |
| Parking | Outdoor, Garage |
| Sewage system | Municipal sewer |
| Window type | Crank handle |
| Roofing | Asphalt shingles |
| Topography | Flat |
| View | Water |
| Zoning | Residential |
| Equipment available | Electric garage door, Wall-mounted heat pump, Private yard, Private balcony |
| Driveway | Asphalt |