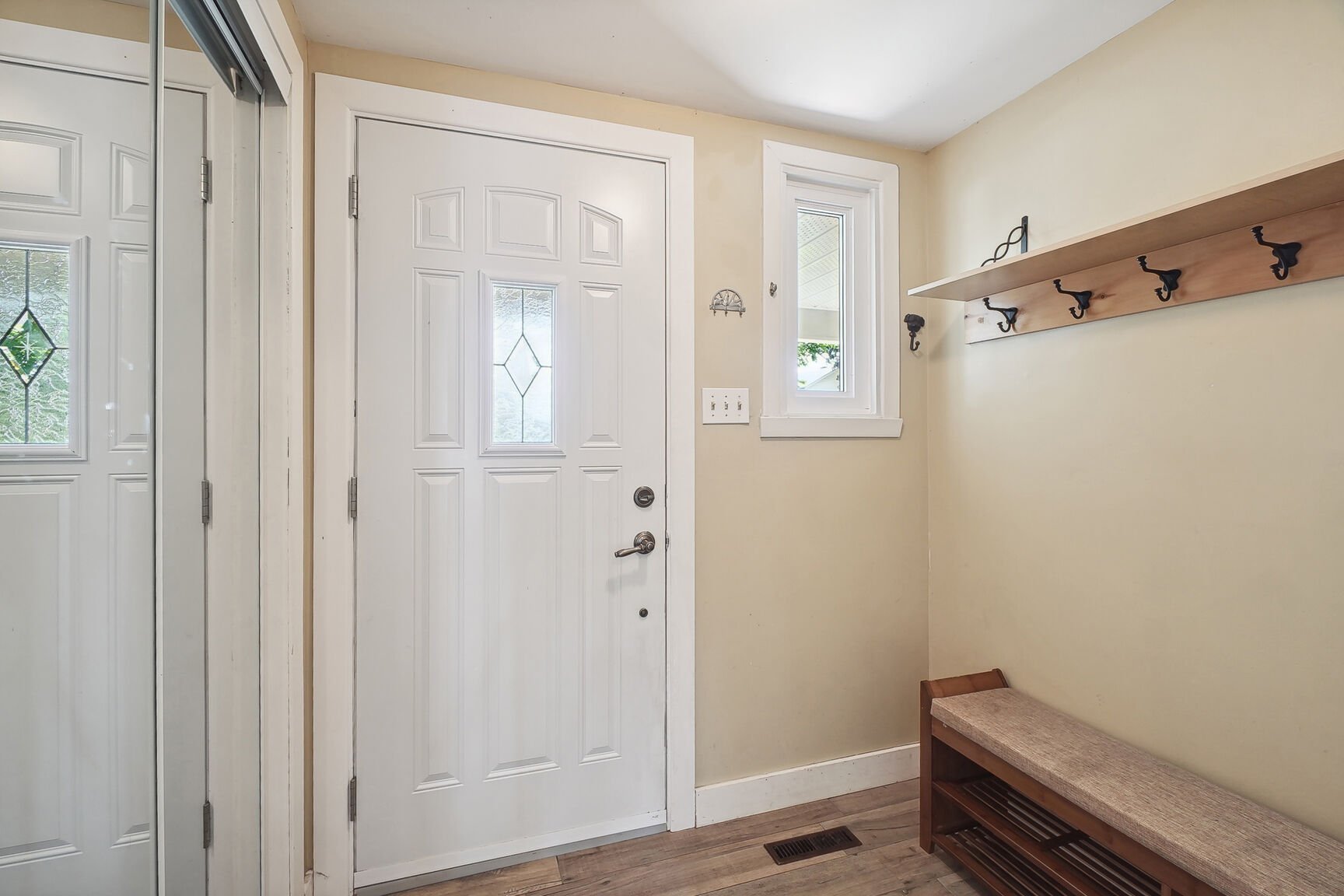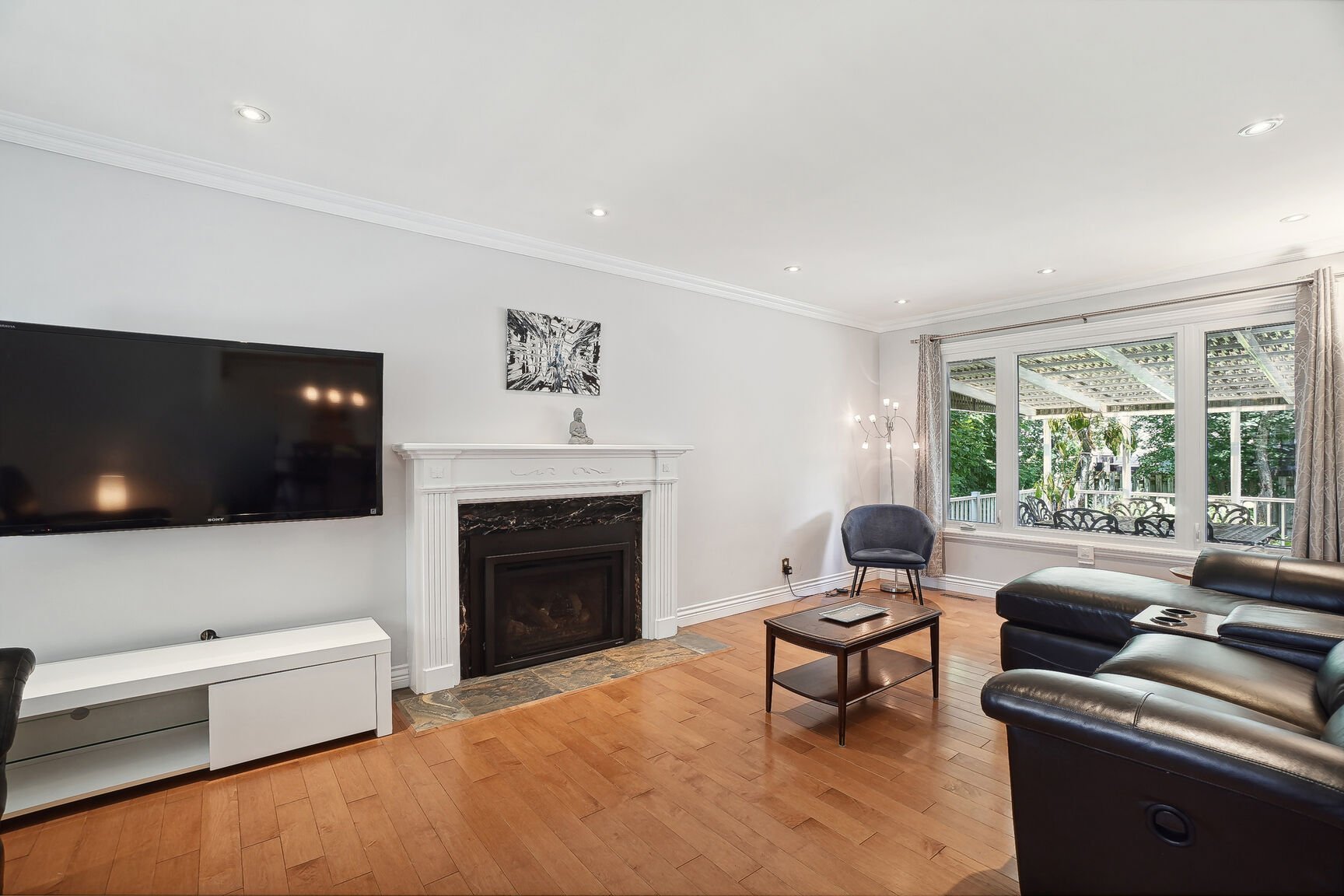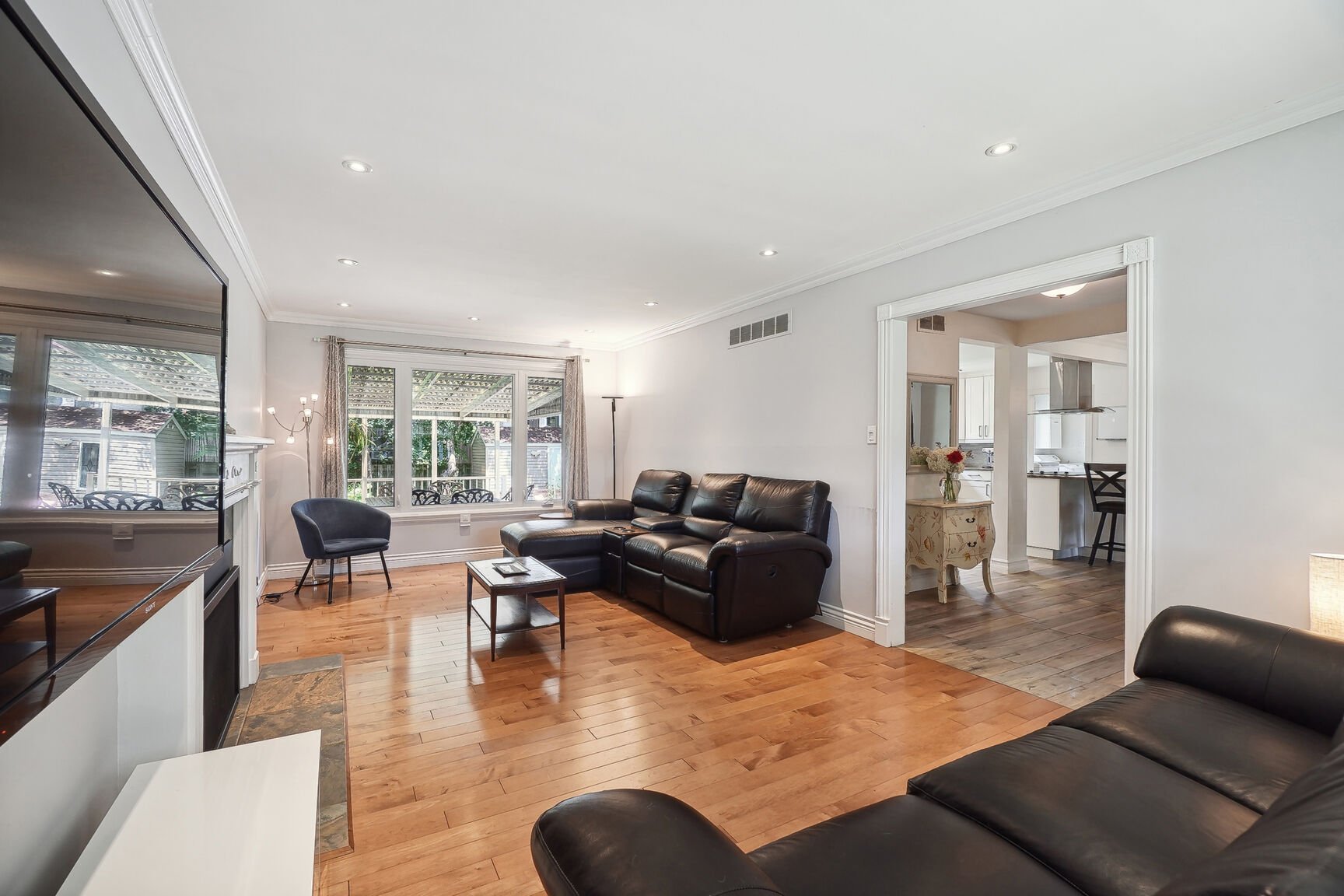335 Rue Berwick, Beaconsfield, QC H9W1B8 $979,000

Frontage

Interior

Interior

Living room

Living room

Living room

Kitchen

Kitchen

Kitchen
|
|
Sold
Description
Beautifully renovated 2 storey home featuring 5 bedrooms on the 2nd level with a newly renovated family bathroom with glass shower and separate tub. The primary bedroom features a renovated ensuite with a glass shower, a walk-in closet and a door leading out to a 2nd level balcony. The main floor features a gorgeous renovated kitchen with huge center island with bar seating. Both the dining room and living room have new hardwood floors and the living room features a gas fireplace. The basement is finished with a large playroom and the backyard features a covered patio, a large shed and a great sized yard for kids & family gatherings.
-All offers must be accompanied by an up-to-date letter of
financial pre-qualification or proof of funds.
Inclusions: Light fixtures, blinds and curtain rods, dishwasher, hood vent, stove, electric garage door opener and two remotes, shed
Exclusions : Curtains, fridge, washer, dryer, mirror in family bathroom, all TVs and TV brackets,computer screen and computer screen bracket in basement
| BUILDING | |
|---|---|
| Type | Two or more storey |
| Style | Detached |
| Dimensions | 56x25 P |
| Lot Size | 7701 PC |
| EXPENSES | |
|---|---|
| Energy cost | $ 2669 / year |
| Municipal Taxes (2024) | $ 5972 / year |
| School taxes (2024) | $ 770 / year |
|
ROOM DETAILS |
|||
|---|---|---|---|
| Room | Dimensions | Level | Flooring |
| Living room | 11.10 x 24.0 P | Ground Floor | Wood |
| Kitchen | 17.4 x 12.2 P | Ground Floor | Tiles |
| Dinette | 11.5 x 13.0 P | Ground Floor | Tiles |
| Dining room | 11.2 x 20.2 P | Ground Floor | Wood |
| Washroom | 5.8 x 4.3 P | Ground Floor | Ceramic tiles |
| Laundry room | 11.1 x 10.2 P | Ground Floor | Tiles |
| Primary bedroom | 12.0 x 18.7 P | 2nd Floor | Wood |
| Other | 11.5 x 5.4 P | 2nd Floor | Ceramic tiles |
| Bedroom | 10.5 x 10.1 P | 2nd Floor | Wood |
| Bedroom | 12.0 x 12.2 P | 2nd Floor | Wood |
| Bedroom | 12.0 x 9.11 P | 2nd Floor | Wood |
| Bedroom | 10.5 x 10.1 P | 2nd Floor | Wood |
| Bathroom | 9.0 x 6.4 P | 2nd Floor | Ceramic tiles |
| Playroom | 20.11 x 25.4 P | Basement | Carpet |
|
CHARACTERISTICS |
|
|---|---|
| Heating system | Air circulation |
| Water supply | Municipality |
| Heating energy | Electricity |
| Foundation | Poured concrete |
| Hearth stove | Gaz fireplace |
| Garage | Attached, Single width |
| Proximity | Highway, Hospital, Park - green area, Elementary school, High school, Public transport, Daycare centre, Réseau Express Métropolitain (REM) |
| Bathroom / Washroom | Adjoining to primary bedroom |
| Basement | 6 feet and over, Finished basement |
| Parking | Outdoor, Garage |
| Sewage system | Municipal sewer |
| Roofing | Asphalt shingles |
| Zoning | Residential |
| Equipment available | Ventilation system, Electric garage door, Central air conditioning, Central heat pump |
| Driveway | Asphalt |