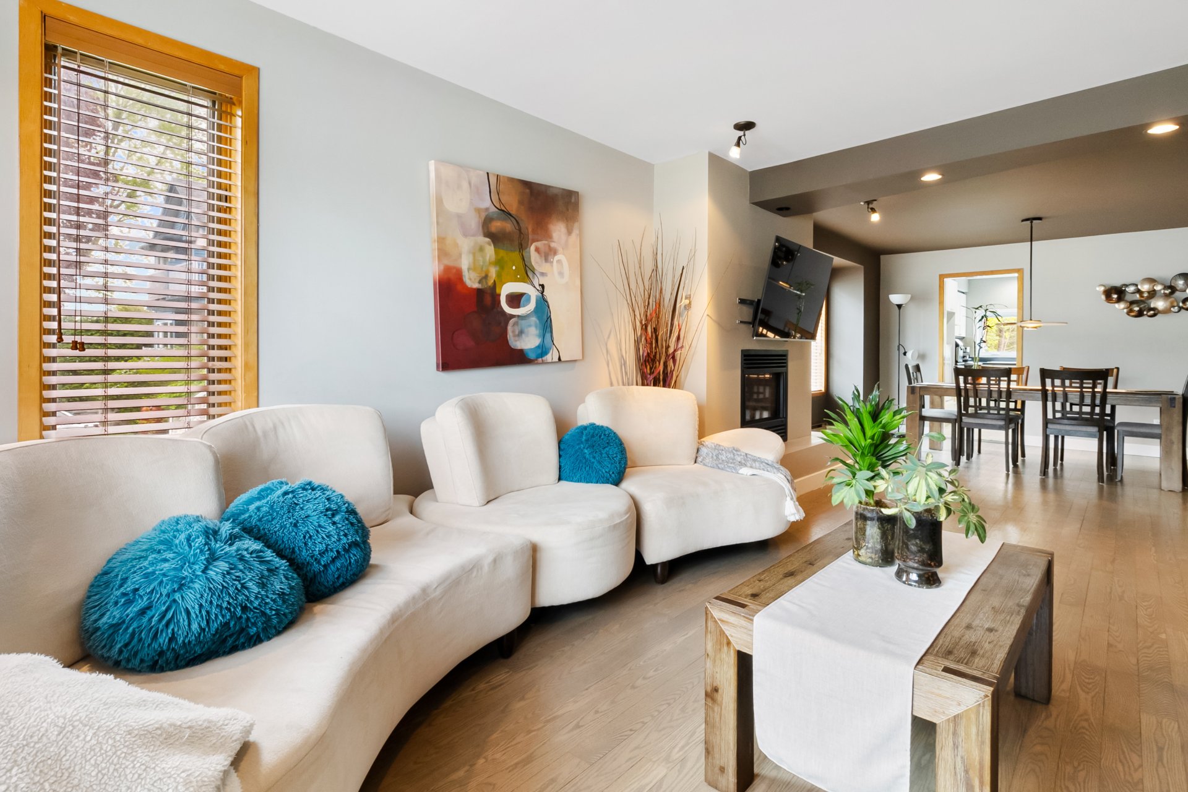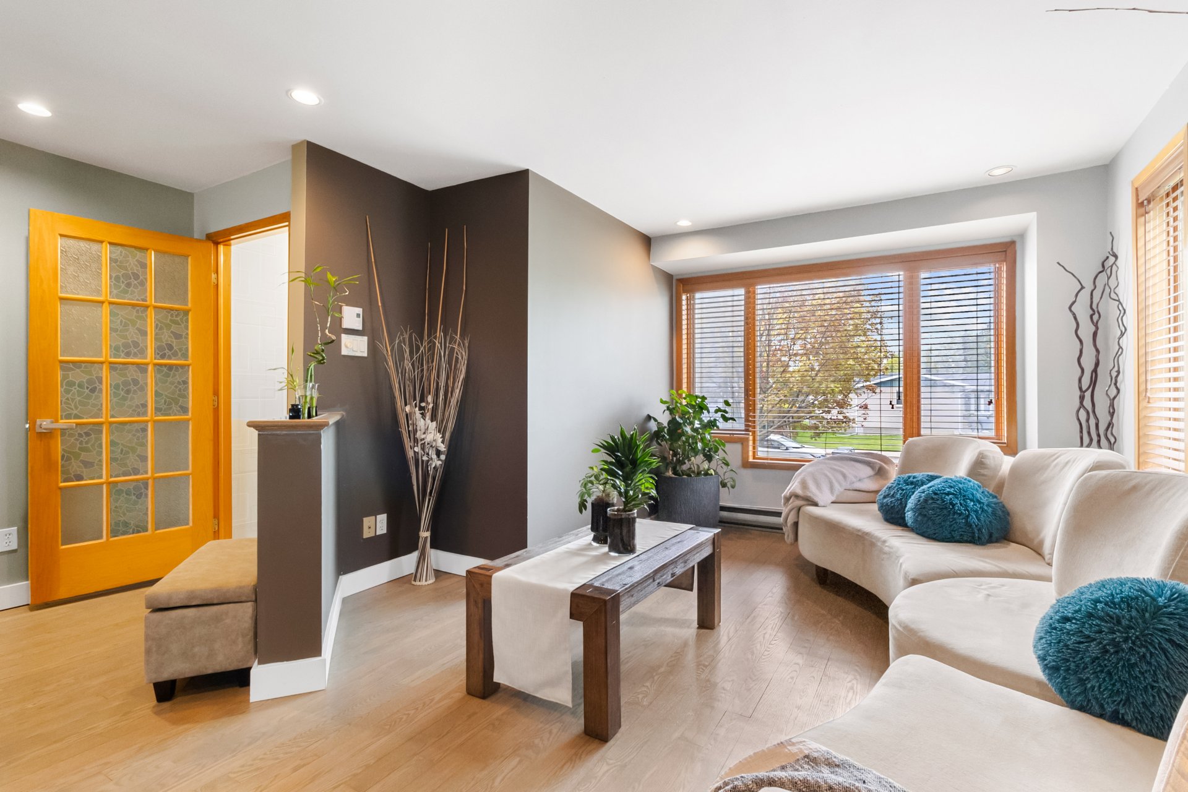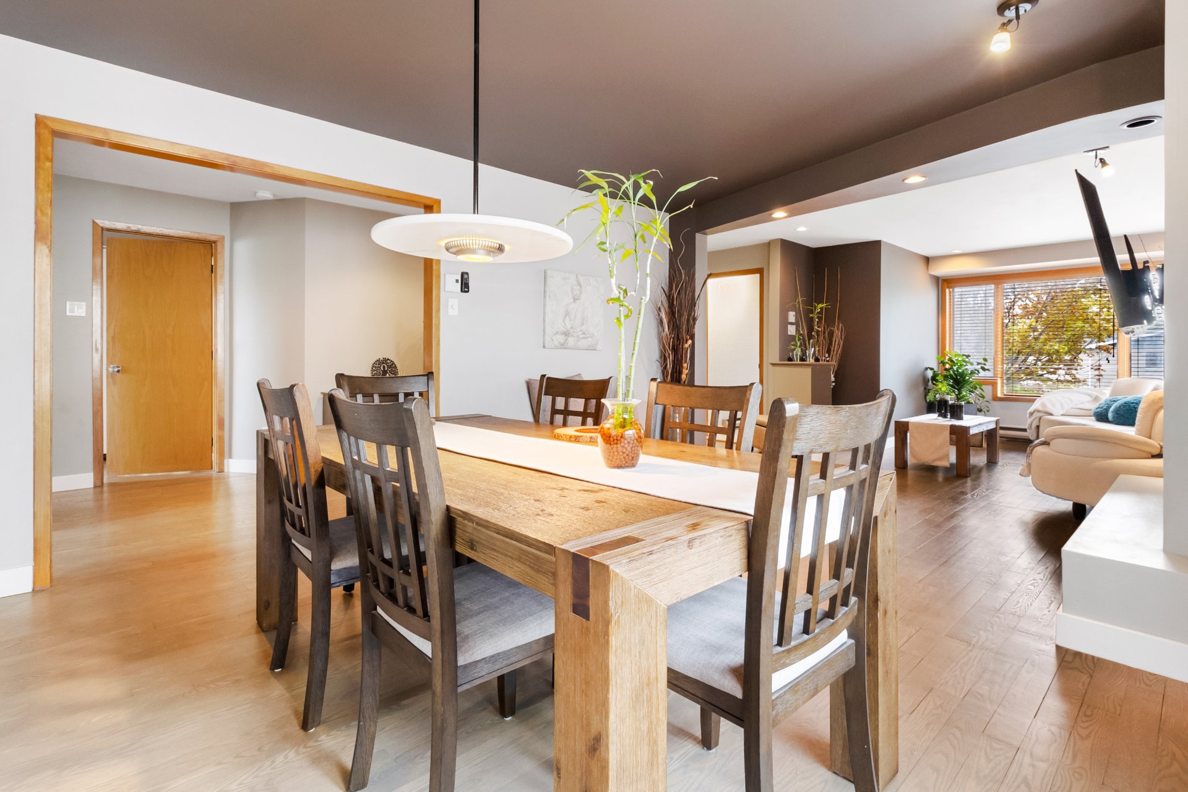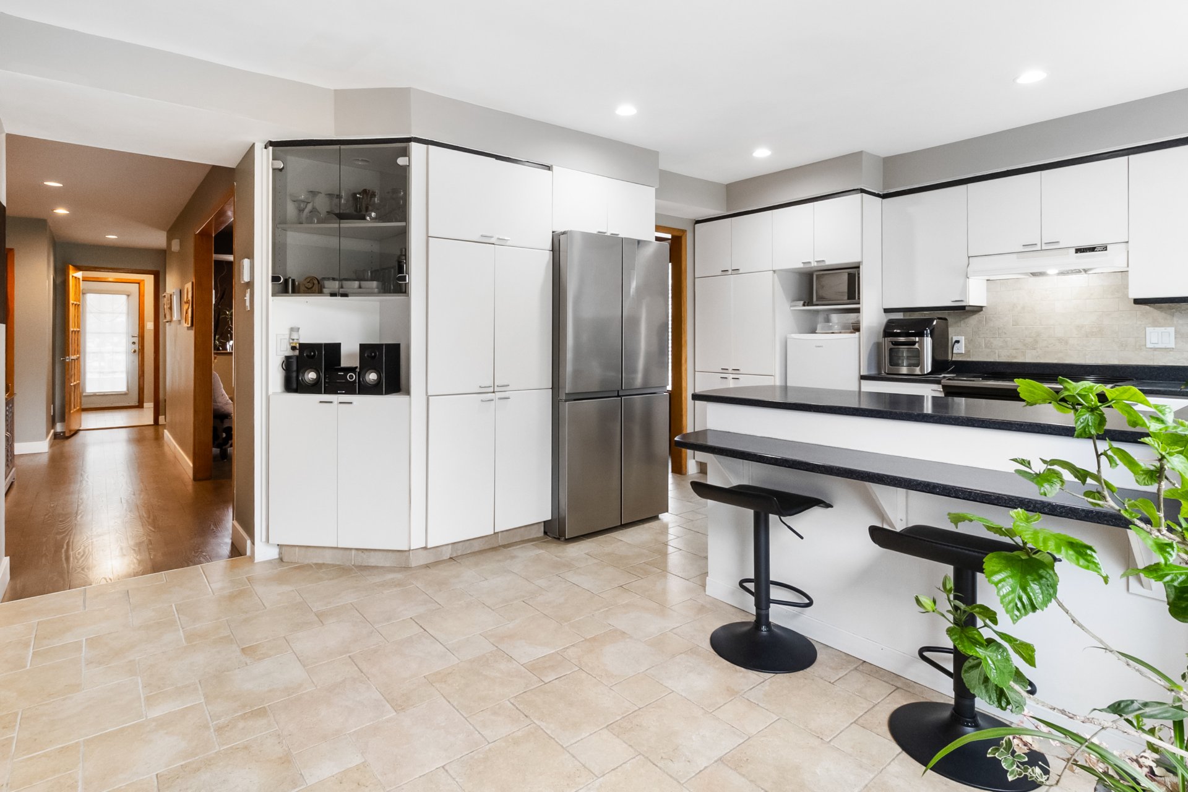3330 Place Bourassa, Brossard, QC J4Z2T5 $609,000

Living room

Hallway

Living room

Living room

Dining room

Hallway

Dinette

Kitchen

Kitchen
|
|
Sold
Description
Quality construction! Over 2,400 square feet on 2 floors ideal for a large family! You have 4 spacious bedrooms, 2 bathrooms and basement over 7 feet high, with large windows and a very large backyard for exclusive use. Plenty of storage space, including a room/workshop under the patio. 2 parking spaces, one of which is interior and heated, and exterior parking. 2 gas fireplaces, 2 terraces. Situated in a roundabout, guaranteed peace and quiet, next to a park, a primary school and public transportation. A visit is a must!
Quality construction! Over 2,400 square feet on 2 floors
ideal for a large family! You have 4 spacious bedrooms, 2
bathrooms and basement over 7 feet high, with large windows
and a very large backyard for exclusive use. Plenty of
storage space, including a room/workshop under the patio. 2
parking spaces, one of which is interior and heated, and
exterior parking. 2 gas fireplaces, 2 terraces.
Multiple renovations carried out with great care over the
years:
2023 - Groundfloor bathroom sinks
2022 - Patio door and kitchen window changed on ground floor
2022 - Motorized garage door and code
2022- Backyard pathway
2020 - Sanding and staining of oak floor on ground floor
and stairs / mouldings
2019 - French drain
2019 - Front yard path
2017 - Water heater
Nearby:
1 minute from George P. Vanier elementary school
Multigenerational centre in 2025, a range of activities to
come
5 minutes from Highway 10 / Champlain Bridge or 15 minutes
by car to Montreal
Terminus Panama / REM
Mail Champlain
Dix30
Grocery
Pharmacy
ideal for a large family! You have 4 spacious bedrooms, 2
bathrooms and basement over 7 feet high, with large windows
and a very large backyard for exclusive use. Plenty of
storage space, including a room/workshop under the patio. 2
parking spaces, one of which is interior and heated, and
exterior parking. 2 gas fireplaces, 2 terraces.
Multiple renovations carried out with great care over the
years:
2023 - Groundfloor bathroom sinks
2022 - Patio door and kitchen window changed on ground floor
2022 - Motorized garage door and code
2022- Backyard pathway
2020 - Sanding and staining of oak floor on ground floor
and stairs / mouldings
2019 - French drain
2019 - Front yard path
2017 - Water heater
Nearby:
1 minute from George P. Vanier elementary school
Multigenerational centre in 2025, a range of activities to
come
5 minutes from Highway 10 / Champlain Bridge or 15 minutes
by car to Montreal
Terminus Panama / REM
Mail Champlain
Dix30
Grocery
Pharmacy
Inclusions: Dishwasher KitchenAid, all light fixtures, central vacuum system, blinds
Exclusions : the curtains
| BUILDING | |
|---|---|
| Type | Apartment |
| Style | Semi-detached |
| Dimensions | 9.37x13.04 M |
| Lot Size | 920.84 MC |
| EXPENSES | |
|---|---|
| Energy cost | $ 1807 / year |
| Co-ownership fees | $ 2076 / year |
| Water taxes (2024) | $ 183 / year |
| Municipal Taxes (2024) | $ 2102 / year |
| School taxes (2024) | $ 318 / year |
|
ROOM DETAILS |
|||
|---|---|---|---|
| Room | Dimensions | Level | Flooring |
| Living room | 14.0 x 14.0 P | Ground Floor | Wood |
| Dining room | 14.0 x 10.5 P | Ground Floor | Wood |
| Kitchen | 8.0 x 12.9 P | Ground Floor | Ceramic tiles |
| Dinette | 8.3 x 12.9 P | Ground Floor | Ceramic tiles |
| Primary bedroom | 12.6 x 14.0 P | Ground Floor | Wood |
| Bedroom | 12.6 x 13.4 P | Ground Floor | Wood |
| Bathroom | 6.5 x 14.7 P | Ground Floor | Ceramic tiles |
| Walk-in closet | 4.5 x 5.8 P | Ground Floor | Wood |
| Bathroom | 7.3 x 8.0 P | Basement | Ceramic tiles |
| Bedroom | 12.5 x 13.4 P | Basement | Floating floor |
| Bedroom | 12.0 x 12.9 P | Basement | Floating floor |
| Family room | 16.8 x 20.5 P | Basement | Floating floor |
| Storage | 5.8 x 8.1 P | Basement | Carpet |
| Workshop | 10.5 x 12.1 P | Basement | Concrete |
|
CHARACTERISTICS |
|
|---|---|
| Landscaping | Fenced, Patio, Landscape |
| Cupboard | Melamine |
| Heating system | Electric baseboard units |
| Water supply | Municipality |
| Heating energy | Electricity, Propane |
| Equipment available | Central vacuum cleaner system installation, Electric garage door, Private balcony |
| Hearth stove | Gaz fireplace |
| Garage | Attached, Heated, Fitted, Single width |
| Siding | Aluminum, Brick |
| Distinctive features | Cul-de-sac |
| Proximity | Highway, Cegep, Hospital, Park - green area, Elementary school, High school, Public transport, Bicycle path, Daycare centre, Réseau Express Métropolitain (REM) |
| Bathroom / Washroom | Adjoining to primary bedroom, Seperate shower |
| Available services | Fire detector |
| Basement | 6 feet and over, Finished basement, Separate entrance |
| Parking | Outdoor, Garage |
| Sewage system | Municipal sewer |
| Roofing | Asphalt shingles |
| Topography | Flat |
| Zoning | Residential |
| Driveway | Asphalt |
| Restrictions/Permissions | Pets allowed |