328 Rue Louis Truchon, Terrebonne (Lachenaie), QC J6V1P9 $689,900

Frontage
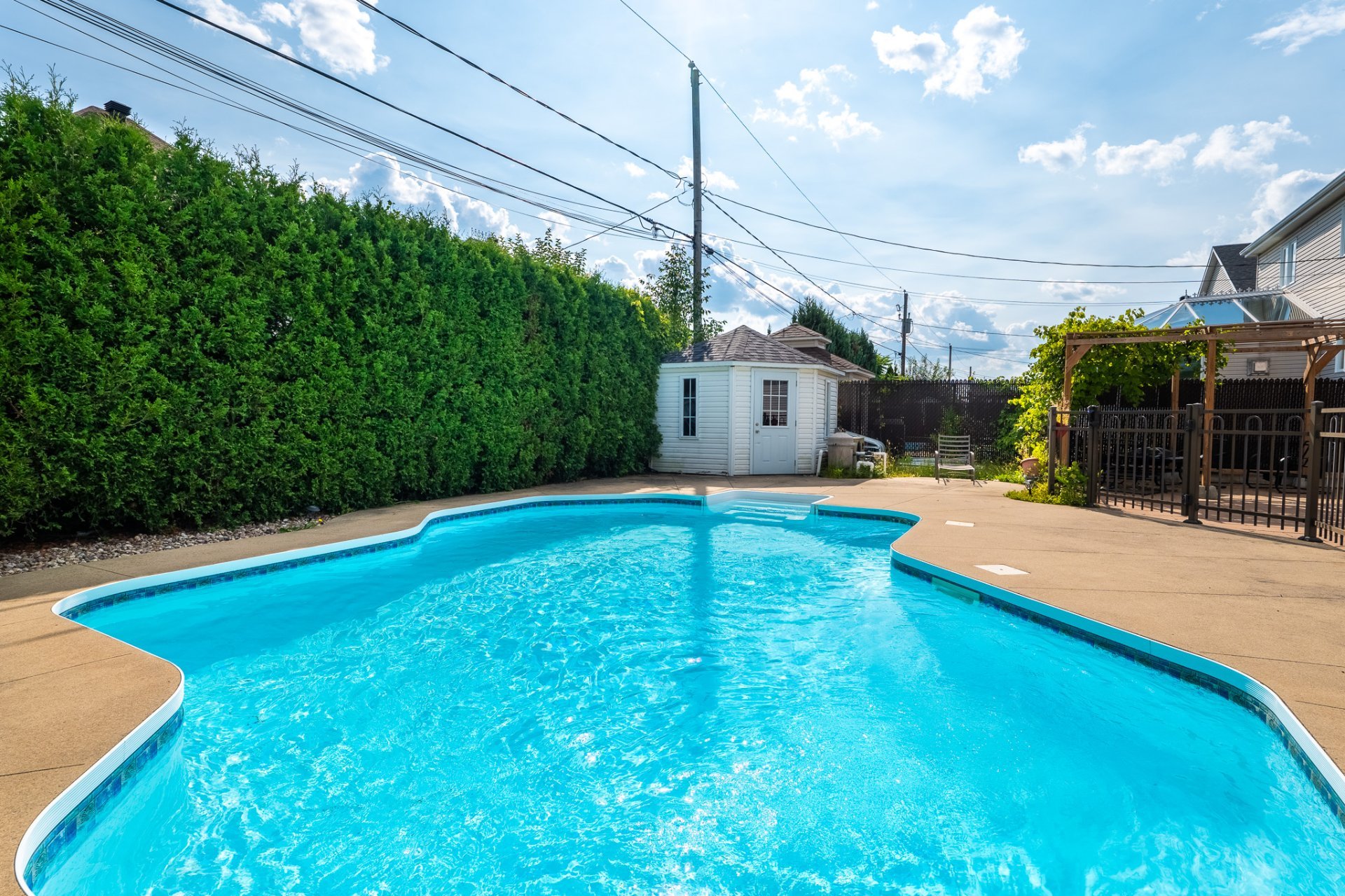
Pool
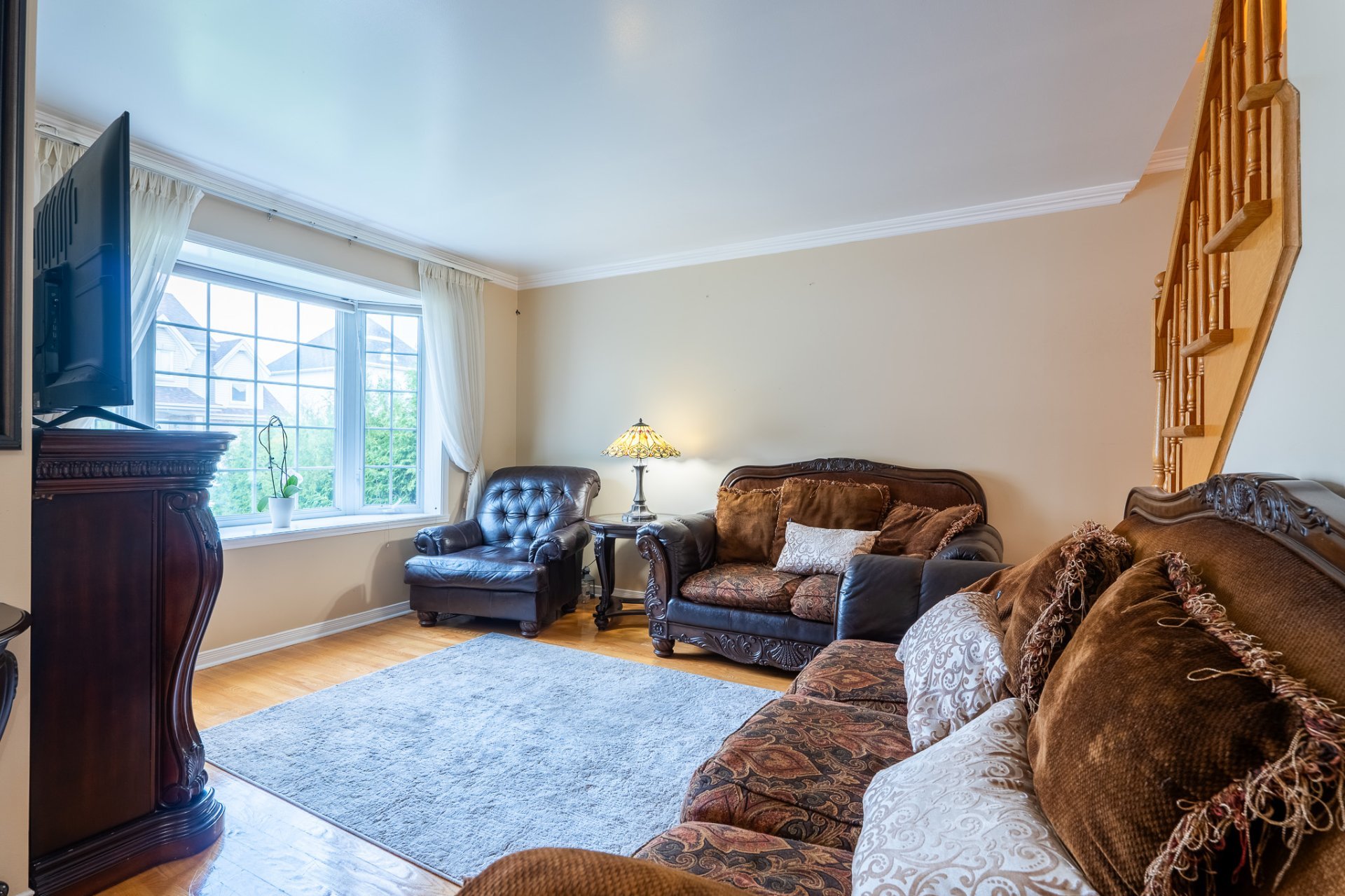
Living room

Living room
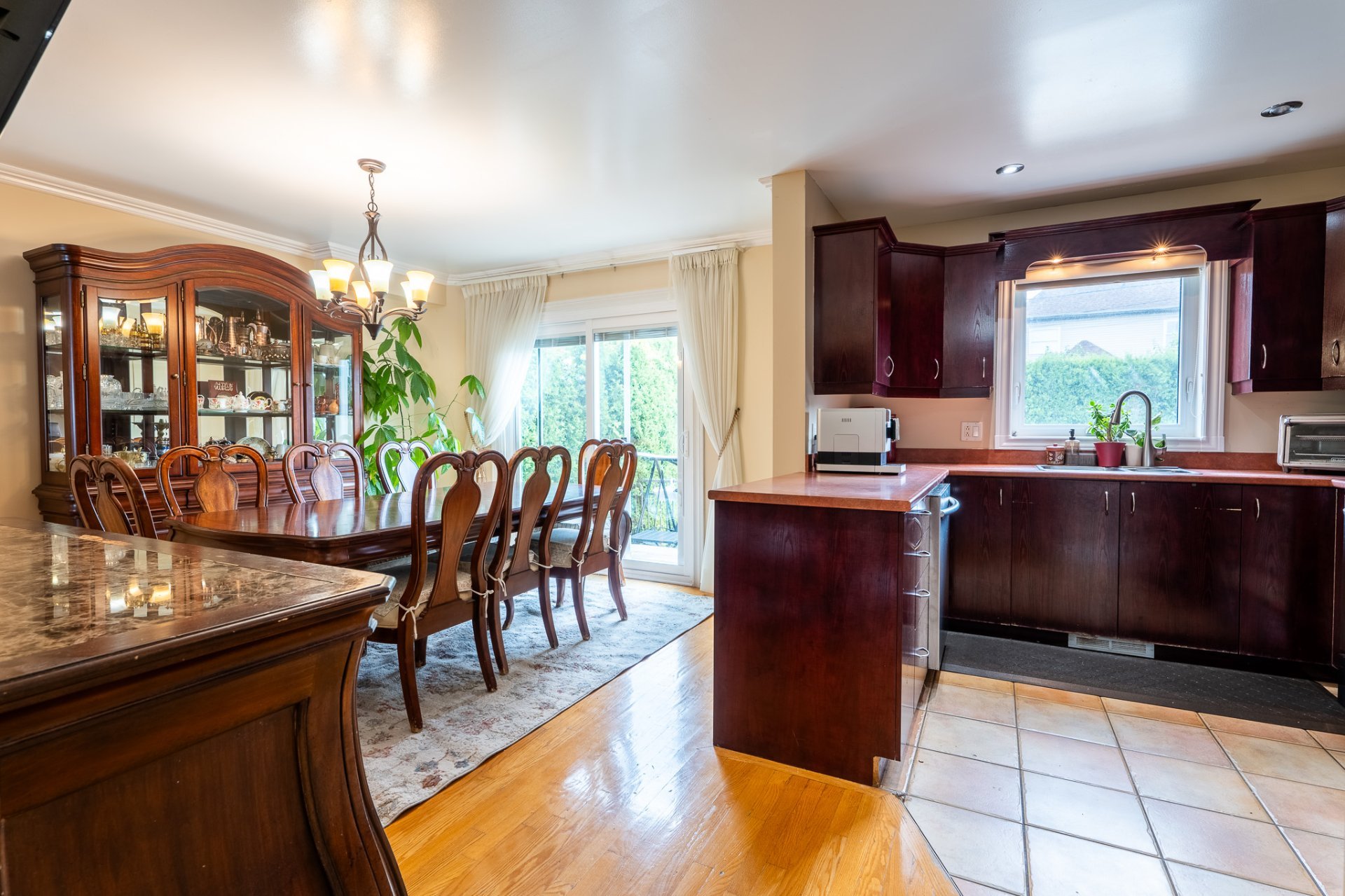
Kitchen
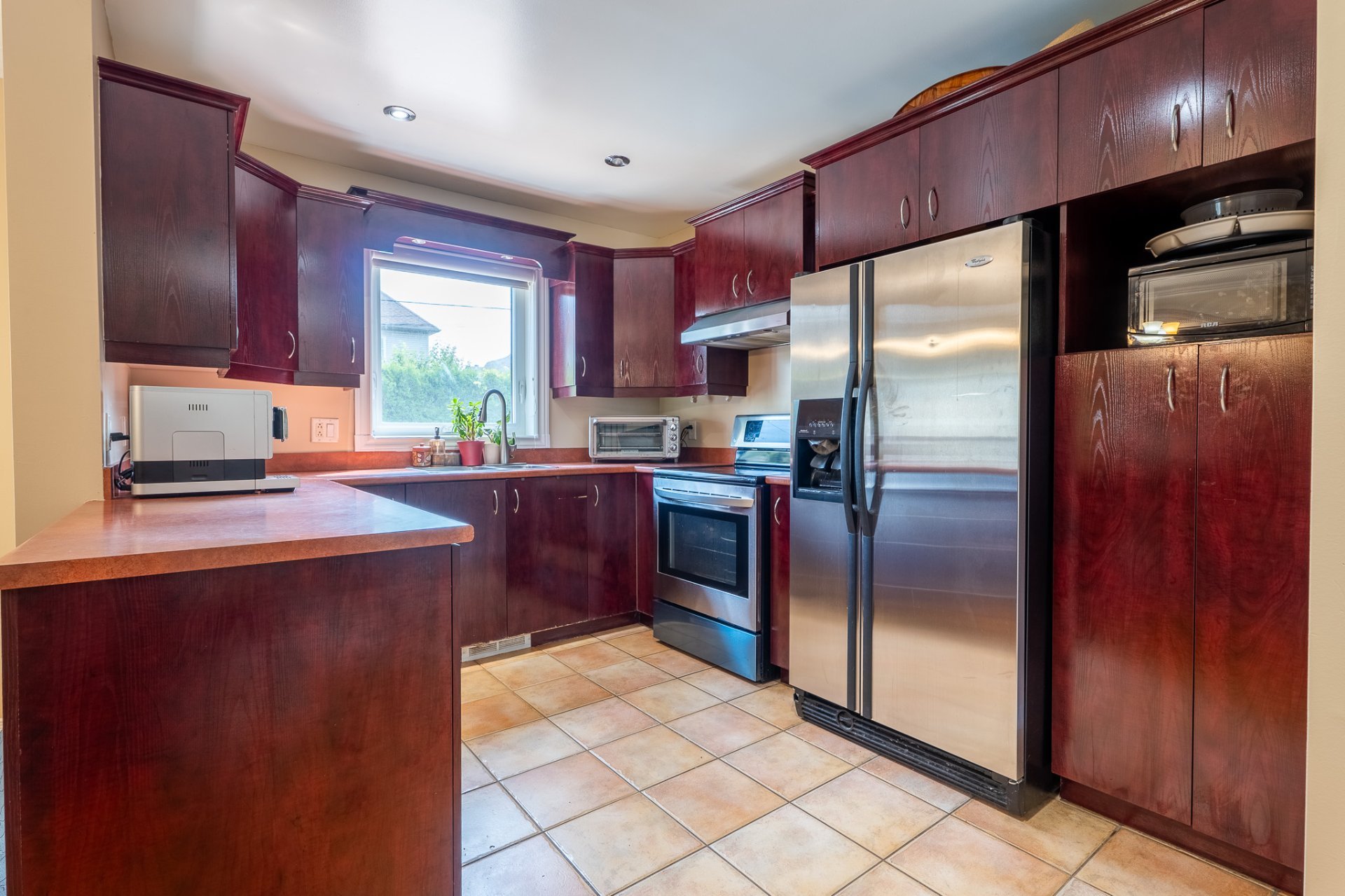
Kitchen
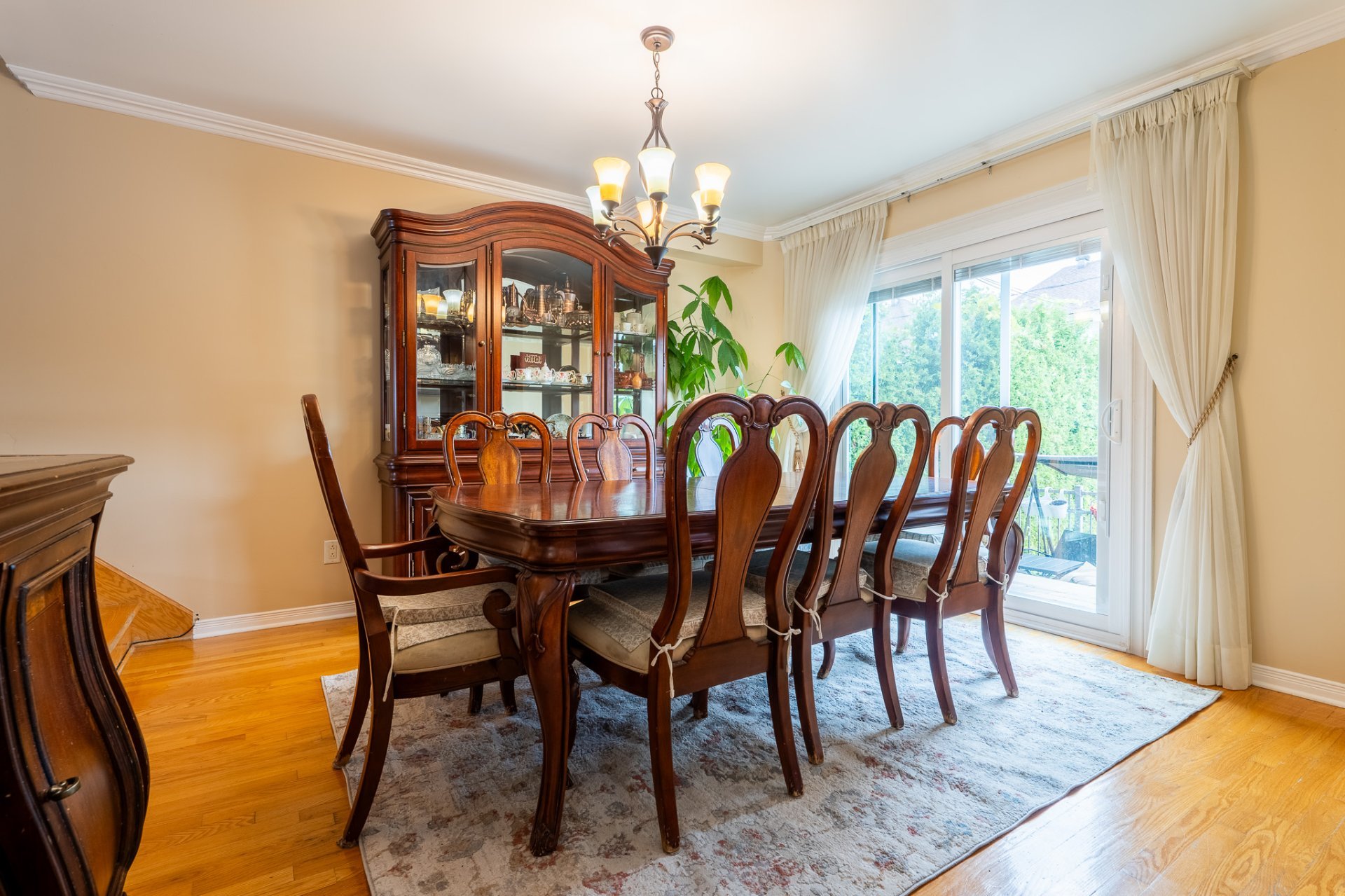
Dining room

Dining room

Bedroom
|
|
Sold
Description
Located in a sought-after residential neighborhood, this magnificent family detached house offers 4 spacious bedrooms and 2 bathrooms. Enjoy a large backyard with in-ground pool for relaxing moments. The fully finished basement adds additional living space. Bathed in natural light, the home includes a garage and is close to all essential services: hospital, train station, Costco and other major stores. Many renovations and improvements made over the years, contact me for a visit now and get the quality of life you deserve!
OUR 3 FAVORITES :
1- Prime location: * Carrefour des fleurs, Lachenaie *
Located in a family-friendly area, this home benefits from
close proximity to all essential services and shops, making
your daily life easier. What's more, quick access to the
highway greatly simplifies your commute.
2- Large private courtyard with pool: A true haven of
peace, this spacious courtyard is a major asset, offering
the perfect outdoor space for relaxing and entertaining
family and friends.
3- Abundant natural light: The living areas of this home,
including the dining room and living room, are bathed in
natural light, creating a warm and welcoming atmosphere
throughout the day.
Discover this magnificent detached home, nestled in the
highly sought-after Carrefour des Fleurs sector. Perfectly
located near all amenities, this property offers everything
you need for a fulfilling family life. With 4 bedrooms, 2
bathrooms and a garage, this home is sure to meet your
expectations.
The dining room, adjacent to the kitchen, is a convivial
space bathed in natural light, giving you direct access to
the large private courtyard where you can enjoy the
intimacy of the in-ground pool, ideal for hot summer days.
It's also the perfect place to entertain your loved ones
over a barbecue and create unforgettable memories.
The finished basement offers a family room, a good-sized
bedroom and a full bathroom with large shower.
Ideally located near the Pierre Le Gardeur Hospital, this
home benefits from a privileged location offering easy
access to schools, parks, shops and restaurants. It offers
a perfect balance of comfort and convenience. With close
proximity to highways 40 and 640, as well as the EXO
commuter train station, getting around the region will be a
breeze.
RENOVATIONS :
2024: Steps in front of the property
2022: All windows except living room replaced.
2022: Rear deck removed and new steps installed.
2022: Front paving stone redone.
2022: Shed roof replaced.
+- 2021: Roof redone.
2018: Sod changed in front of property.
2013: Cabana added
2012: Addition of in-ground pool, and landscaping of yard,
all permits obtained.
2005: Completed basement conversion, added bedroom, full
bathroom and family room.
Translated with DeepL.com (free version)
Contact me for a visit today and get the quality of life
you deserve!
1- Prime location: * Carrefour des fleurs, Lachenaie *
Located in a family-friendly area, this home benefits from
close proximity to all essential services and shops, making
your daily life easier. What's more, quick access to the
highway greatly simplifies your commute.
2- Large private courtyard with pool: A true haven of
peace, this spacious courtyard is a major asset, offering
the perfect outdoor space for relaxing and entertaining
family and friends.
3- Abundant natural light: The living areas of this home,
including the dining room and living room, are bathed in
natural light, creating a warm and welcoming atmosphere
throughout the day.
Discover this magnificent detached home, nestled in the
highly sought-after Carrefour des Fleurs sector. Perfectly
located near all amenities, this property offers everything
you need for a fulfilling family life. With 4 bedrooms, 2
bathrooms and a garage, this home is sure to meet your
expectations.
The dining room, adjacent to the kitchen, is a convivial
space bathed in natural light, giving you direct access to
the large private courtyard where you can enjoy the
intimacy of the in-ground pool, ideal for hot summer days.
It's also the perfect place to entertain your loved ones
over a barbecue and create unforgettable memories.
The finished basement offers a family room, a good-sized
bedroom and a full bathroom with large shower.
Ideally located near the Pierre Le Gardeur Hospital, this
home benefits from a privileged location offering easy
access to schools, parks, shops and restaurants. It offers
a perfect balance of comfort and convenience. With close
proximity to highways 40 and 640, as well as the EXO
commuter train station, getting around the region will be a
breeze.
RENOVATIONS :
2024: Steps in front of the property
2022: All windows except living room replaced.
2022: Rear deck removed and new steps installed.
2022: Front paving stone redone.
2022: Shed roof replaced.
+- 2021: Roof redone.
2018: Sod changed in front of property.
2013: Cabana added
2012: Addition of in-ground pool, and landscaping of yard,
all permits obtained.
2005: Completed basement conversion, added bedroom, full
bathroom and family room.
Translated with DeepL.com (free version)
Contact me for a visit today and get the quality of life
you deserve!
Inclusions:
Exclusions : N/A
| BUILDING | |
|---|---|
| Type | Two or more storey |
| Style | Detached |
| Dimensions | 34x31.1 P |
| Lot Size | 5500 PC |
| EXPENSES | |
|---|---|
| Municipal Taxes (2024) | $ 4320 / year |
| School taxes (2023) | $ 394 / year |
|
ROOM DETAILS |
|||
|---|---|---|---|
| Room | Dimensions | Level | Flooring |
| Dining room | 11.9 x 13.2 P | Ground Floor | |
| Kitchen | 9.2 x 13.2 P | Ground Floor | |
| Living room | 15.8 x 12.9 P | Ground Floor | |
| Washroom | 4.11 x 7.5 P | Ground Floor | |
| Bedroom | 11.3 x 9.6 P | 2nd Floor | |
| Primary bedroom | 15.2 x 12.9 P | 2nd Floor | |
| Bedroom | 9.4 x 9.10 P | 2nd Floor | |
| Bathroom | 5.10 x 12.2 P | 2nd Floor | |
| Bedroom | 11.5 x 13.2 P | Basement | |
| Family room | 15.3 x 12.9 P | Basement | |
| Bathroom | 5.5 x 14.9 P | Basement | |
| Storage | 9.2 x 6.9 P | Basement | |
|
CHARACTERISTICS |
|
|---|---|
| Roofing | Asphalt shingles |
| Garage | Attached |
| Window type | Crank handle |
| Parking | Garage |
| Pool | Inground |
| Landscaping | Land / Yard lined with hedges |
| Sewage system | Municipal sewer |
| Water supply | Municipality |
| Foundation | Poured concrete |
| Windows | PVC |
| Zoning | Residential |