3244 Rue Cherrier, Montréal (L'Île-Bizard, QC H9C1E2 $798,000
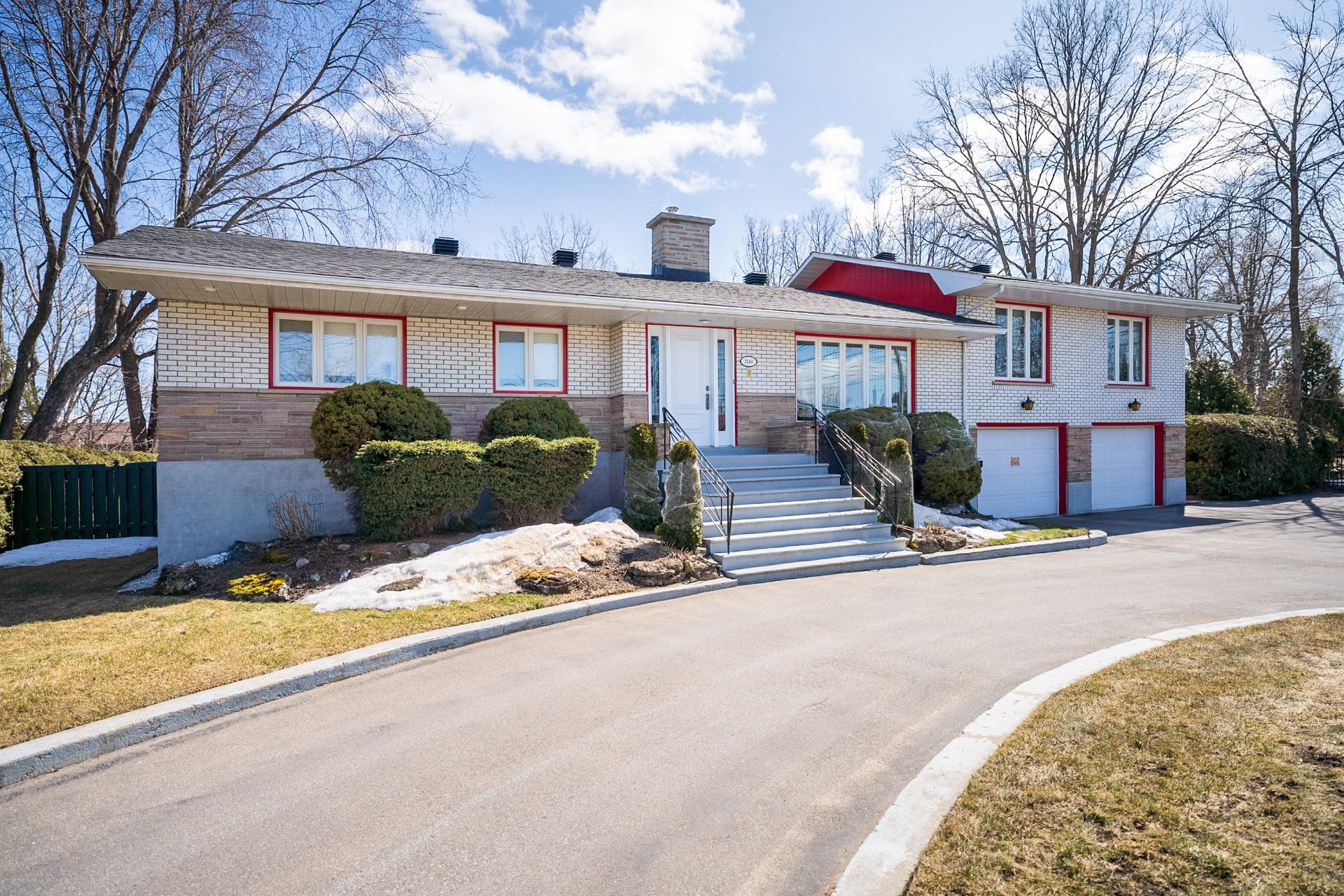
Frontage
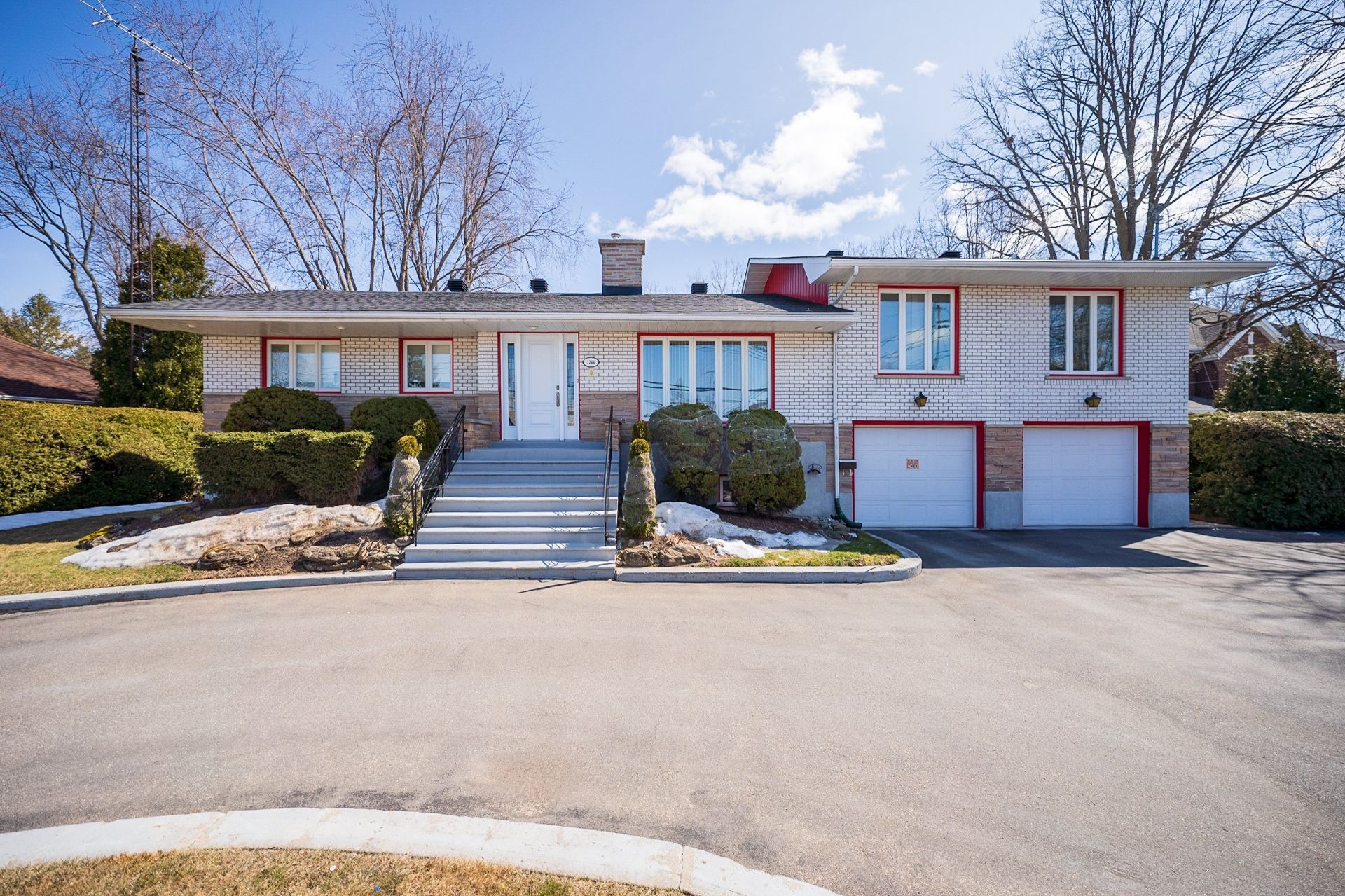
Frontage
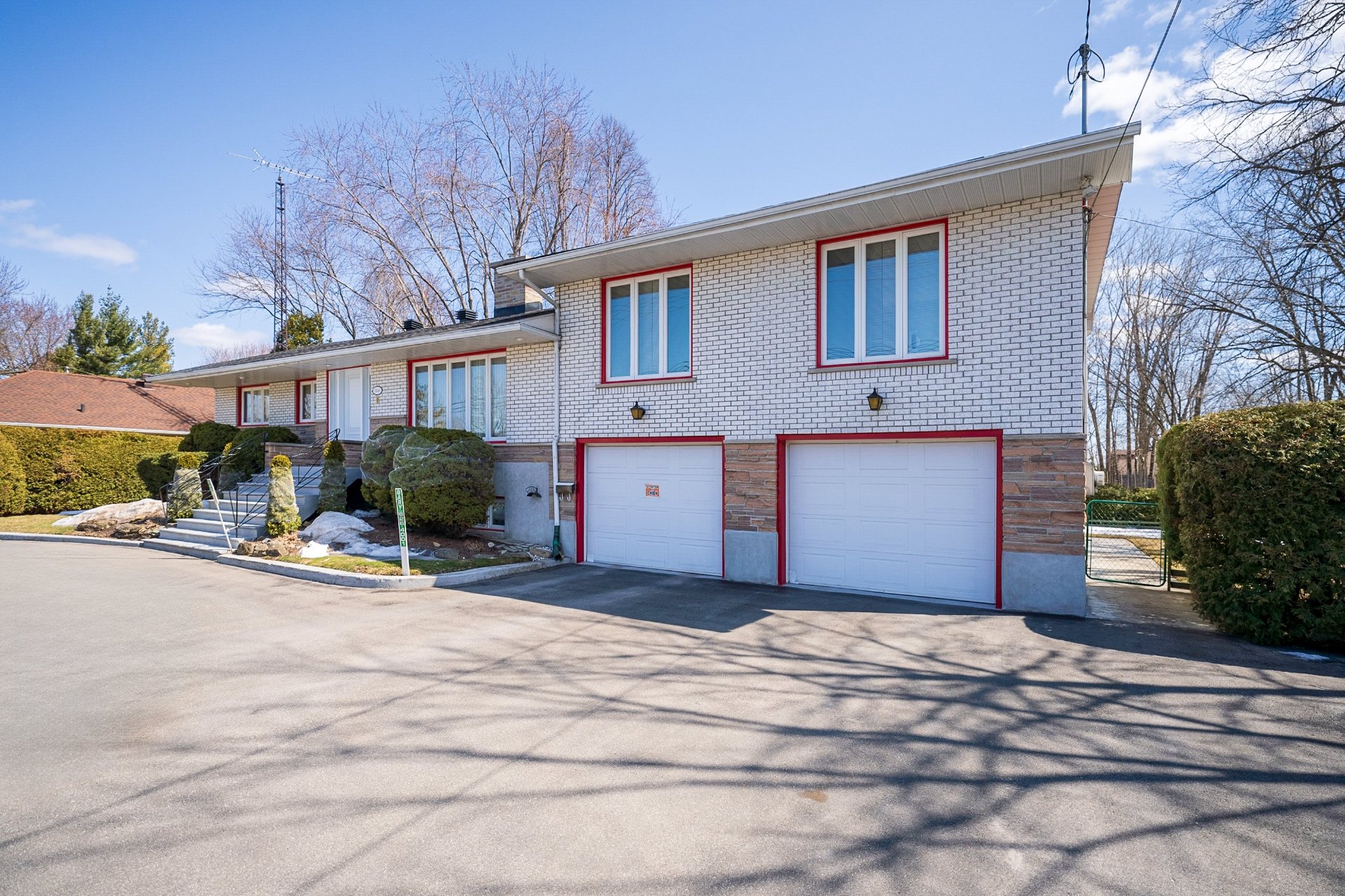
Garage
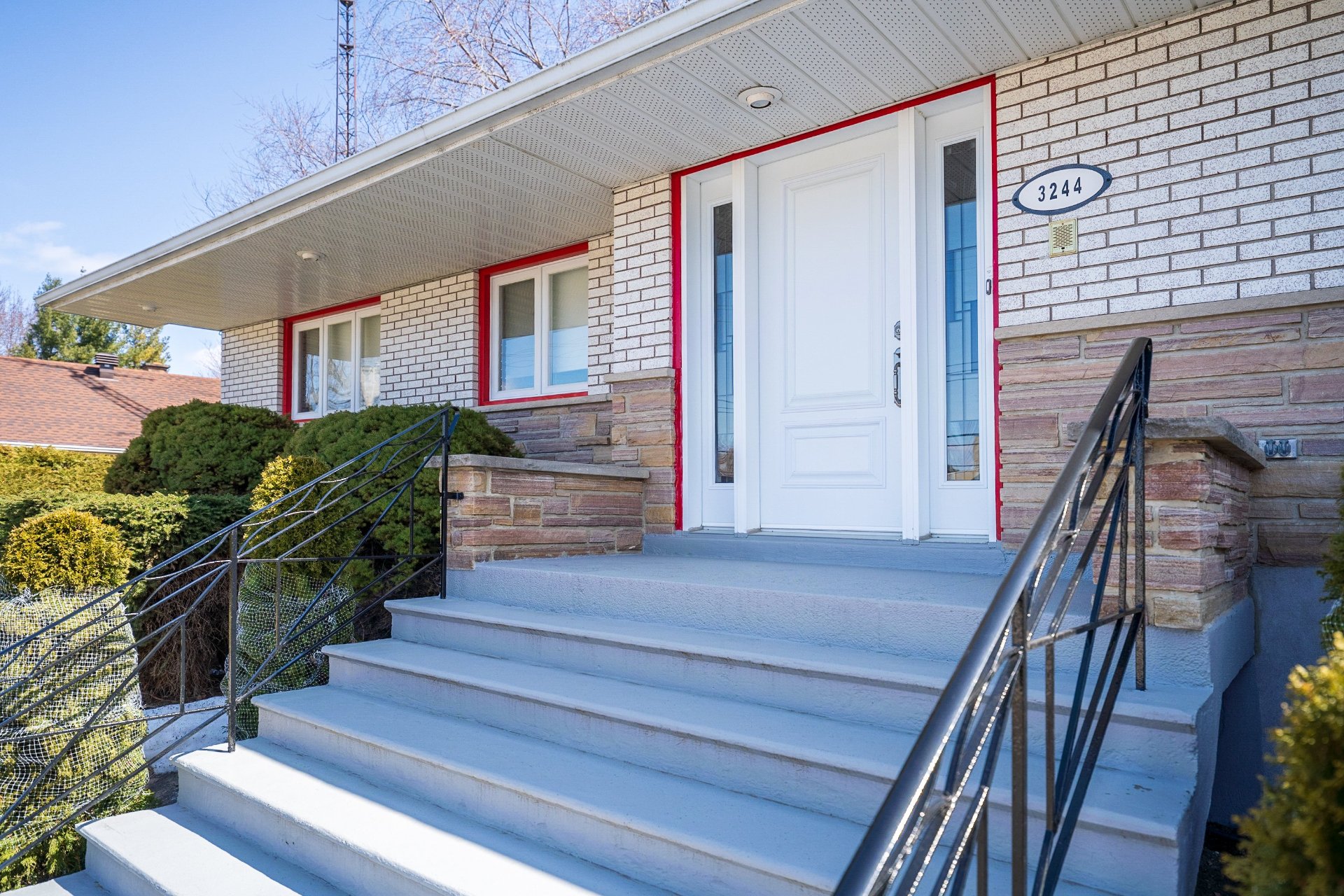
Exterior entrance
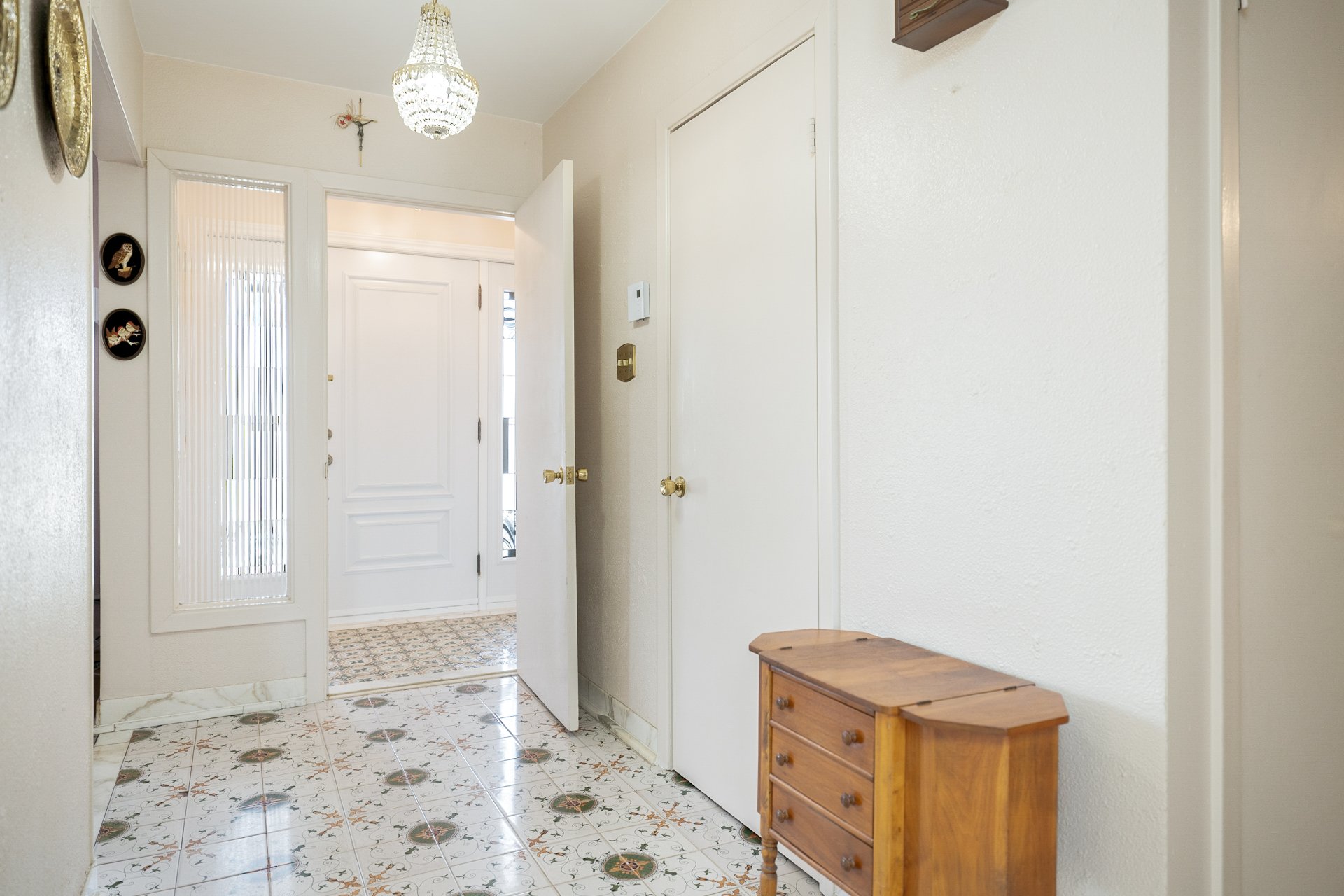
Hallway
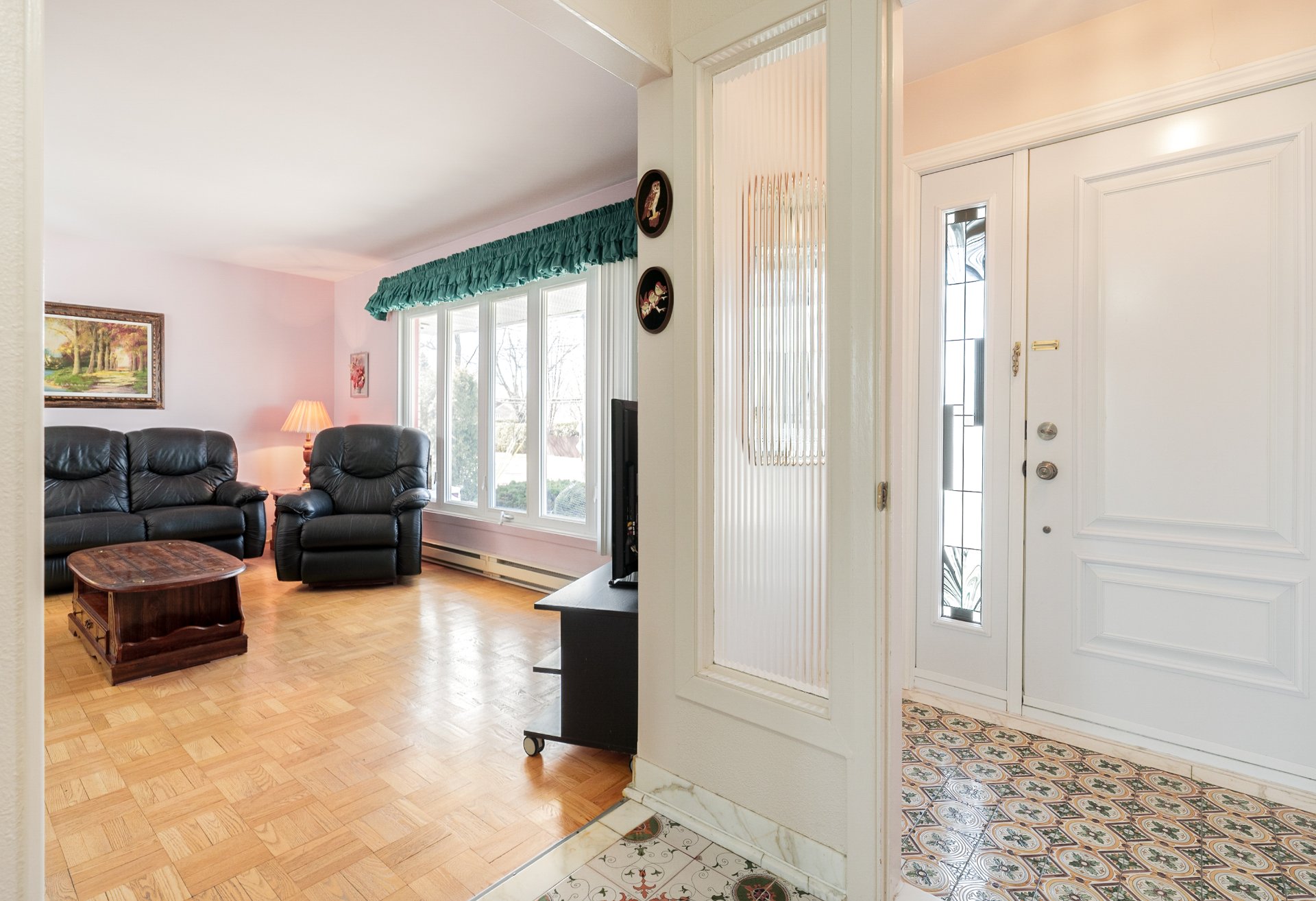
Hallway
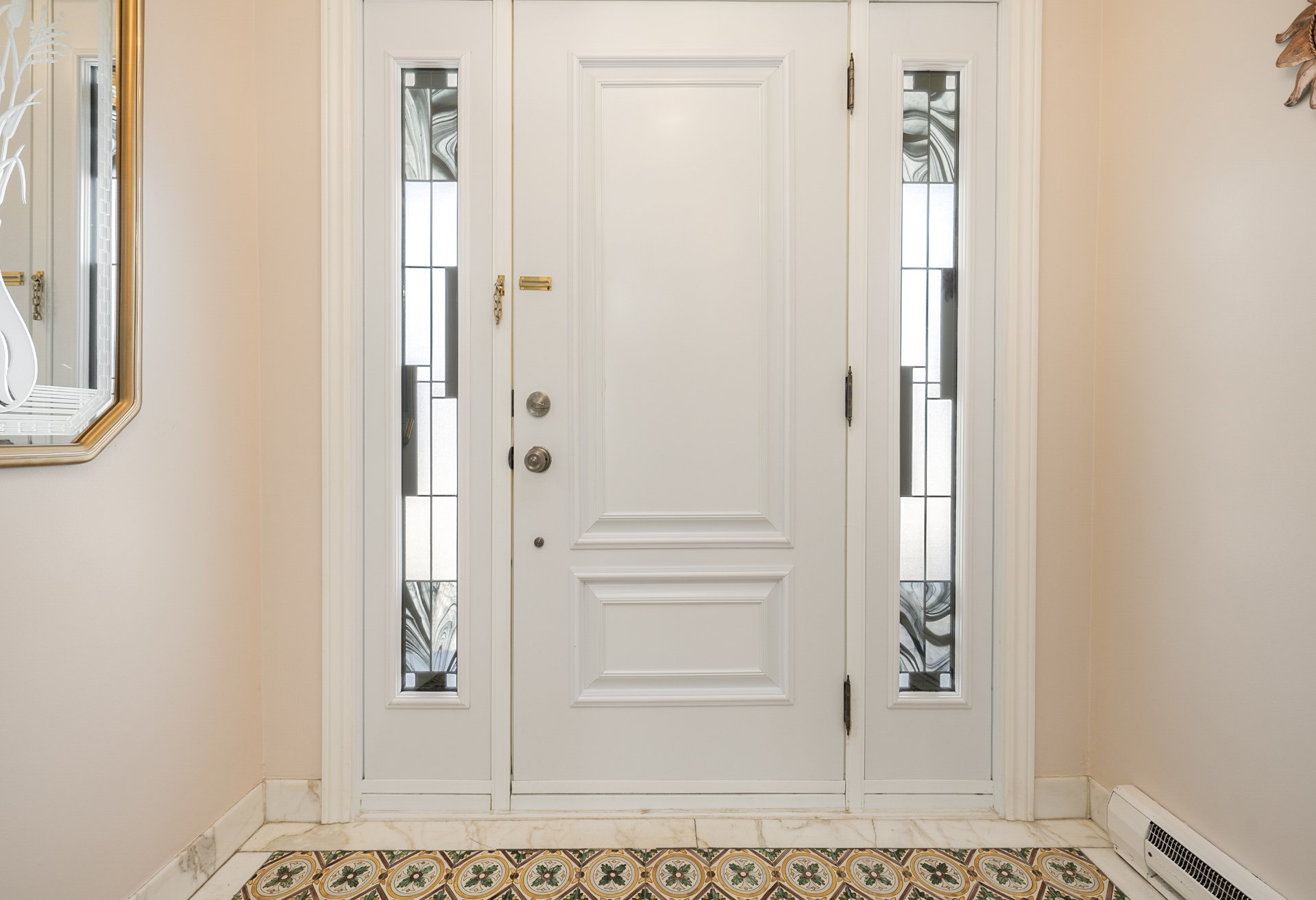
Other
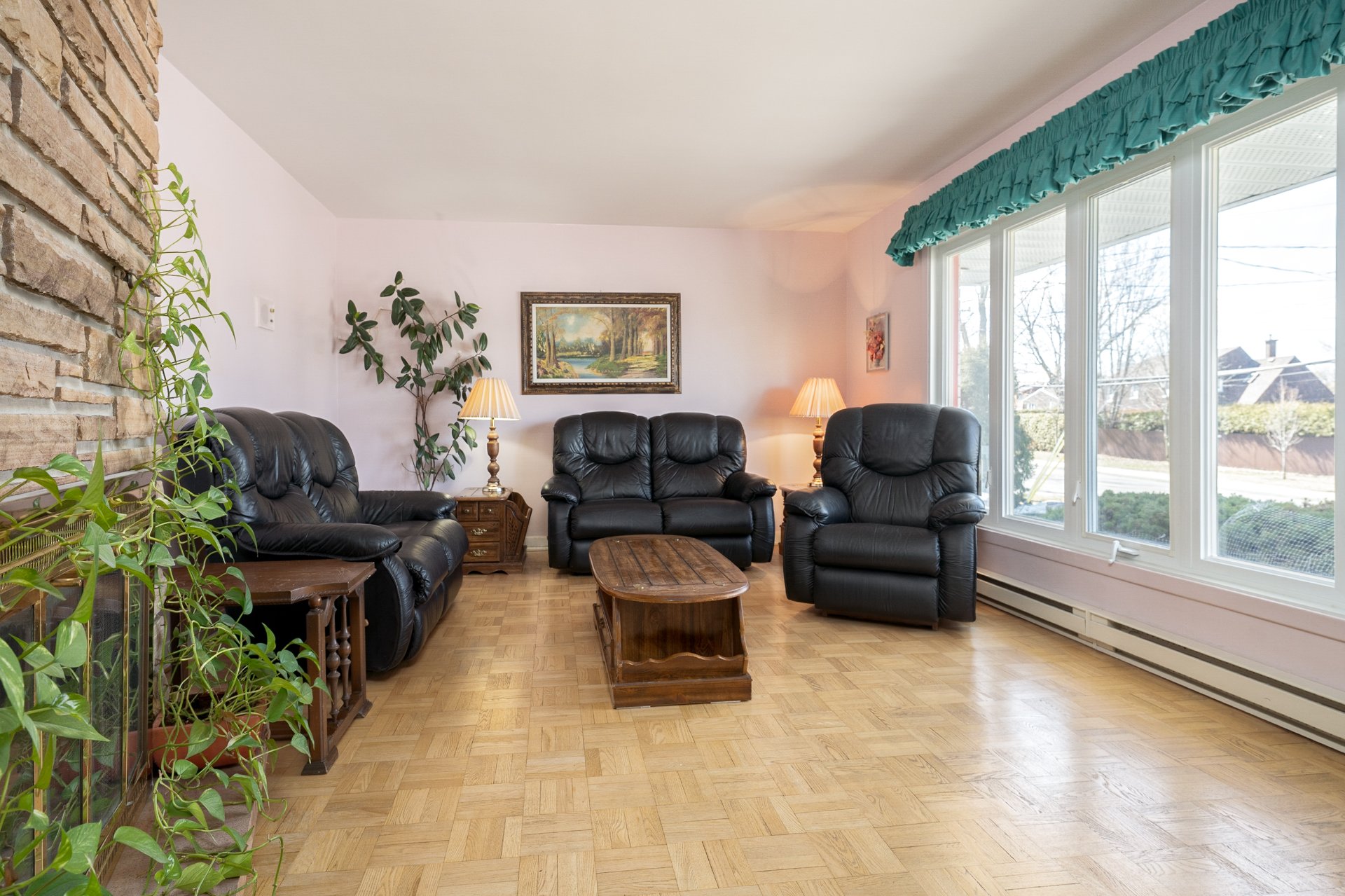
Living room
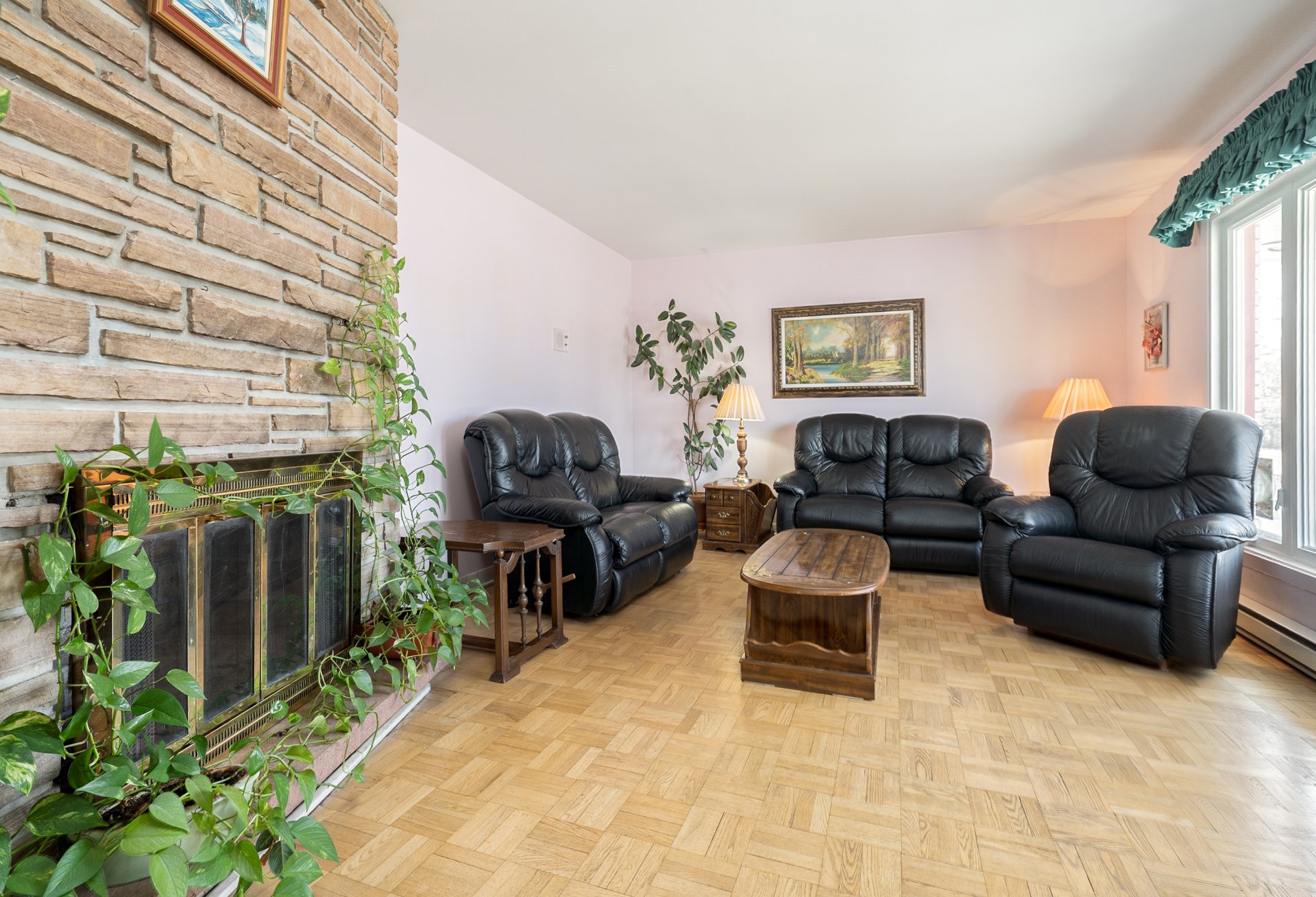
Living room
|
|
Sold
Description
Welcome to this charming split-level brick home, nestled on a spacious, beautifully landscaped lot. With great potential, this fixer-upper is a fantastic opportunity to create your dream home. The home offers ample living space across multiple levels. A double garage provides plenty of room for parking and storage. The large lot is a highlight with landscaping that creates a peaceful, private retreat. Bring your vision and creativity to restore this home to its full potential. Whether you're looking to renovate or rebuild, this property offers a solid foundation for your future plans. Don't miss out on this rare opportunity!
Inclusions: - Refrigerator; stove; dishwasher; washer/dryer; lighting fixtures; curtains and blinds; shed in backyard.
Exclusions : - Freezer in basement
| BUILDING | |
|---|---|
| Type | Split-level |
| Style | Detached |
| Dimensions | 8.57x23.2 M |
| Lot Size | 20001 PC |
| EXPENSES | |
|---|---|
| Municipal Taxes (2025) | $ 5041 / year |
| School taxes (2024) | $ 568 / year |
|
ROOM DETAILS |
|||
|---|---|---|---|
| Room | Dimensions | Level | Flooring |
| Other | 7.5 x 3.11 P | Ground Floor | Ceramic tiles |
| Living room | 17.9 x 13.5 P | Ground Floor | Parquetry |
| Dining room | 7.8 x 12.8 P | Ground Floor | Ceramic tiles |
| Kitchen | 13.8 x 12.8 P | Ground Floor | Ceramic tiles |
| Bedroom | 19.3 x 11.5 P | Ground Floor | Carpet |
| Bedroom | 10.5 x 10.0 P | Ground Floor | Wood |
| Bathroom | 6.5 x 6.10 P | Ground Floor | Ceramic tiles |
| Bedroom | 8.10 x 9.3 P | Ground Floor | Wood |
| Bathroom | 8.5 x 5.9 P | Ground Floor | Ceramic tiles |
| Primary bedroom | 26.7 x 17.7 P | 2nd Floor | Other |
| Bathroom | 10.0 x 12.3 P | 2nd Floor | Carpet |
| Walk-in closet | 6.9 x 6.10 P | 2nd Floor | Carpet |
| Playroom | 31.6 x 23.5 P | Basement | Flexible floor coverings |
| Other | 9.10 x 6.0 P | Basement | Flexible floor coverings |
| Bedroom | 14.2 x 12.10 P | Basement | Flexible floor coverings |
| Washroom | 6.0 x 4.8 P | Basement | Carpet |
|
CHARACTERISTICS |
|
|---|---|
| Basement | 6 feet and over, Finished basement, Separate entrance |
| Bathroom / Washroom | Adjoining to primary bedroom, Seperate shower |
| Driveway | Asphalt, Double width or more |
| Garage | Attached, Fitted, Heated |
| Proximity | Bicycle path, Cegep, Cross-country skiing, Daycare centre, Elementary school, Golf, Highway, Park - green area, Public transport |
| Siding | Brick |
| Landscaping | Fenced, Land / Yard lined with hedges, Landscape |
| Topography | Flat |
| Parking | Garage, Outdoor |
| Sewage system | Municipal sewer |
| Water supply | Municipality |
| Foundation | Poured concrete |
| Equipment available | Private yard |