3216 Rue Alfred Desrochers, Sherbrooke (Brompton, QC J1K3C6 $1,489,000
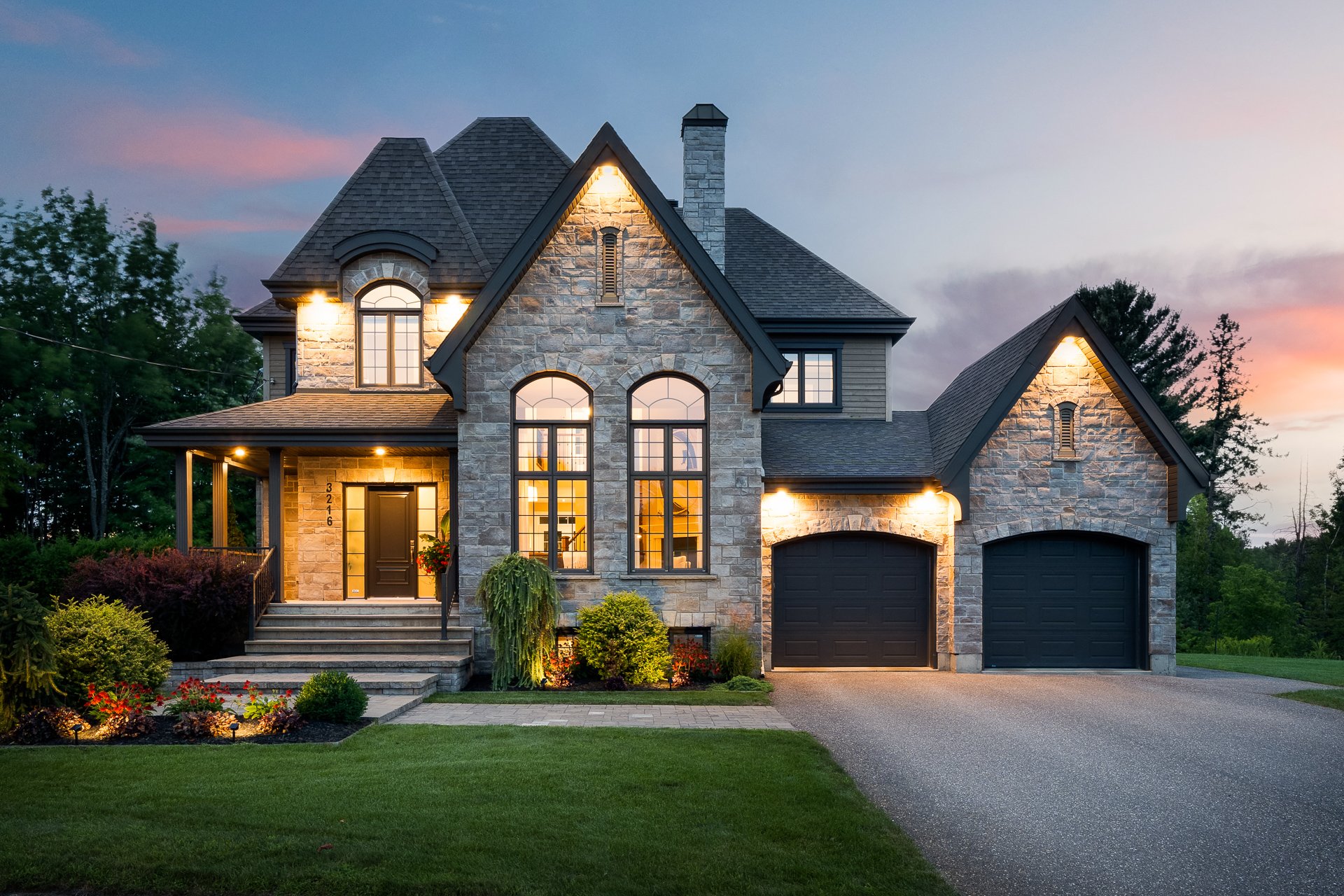
Frontage

Pool

Backyard
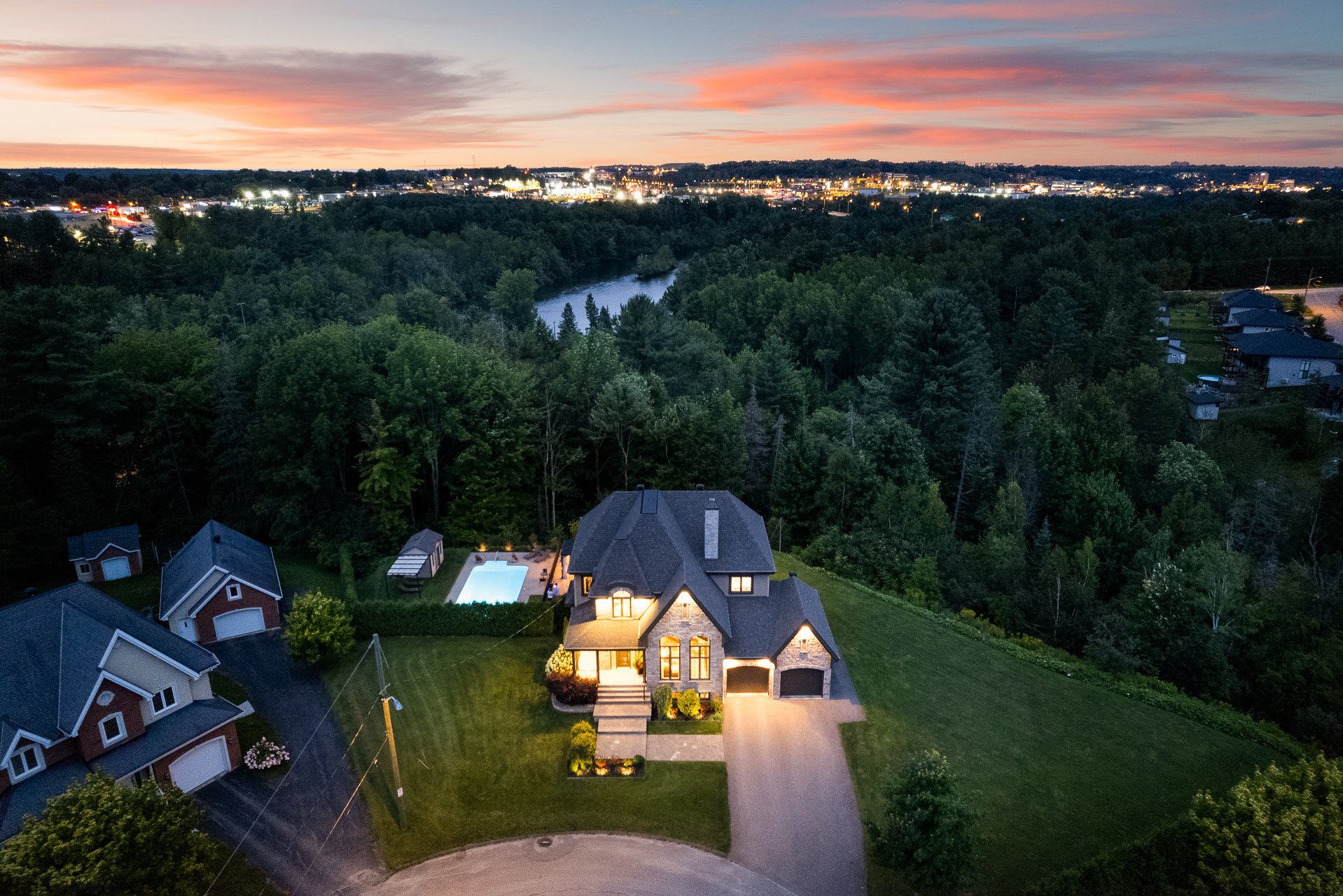
View
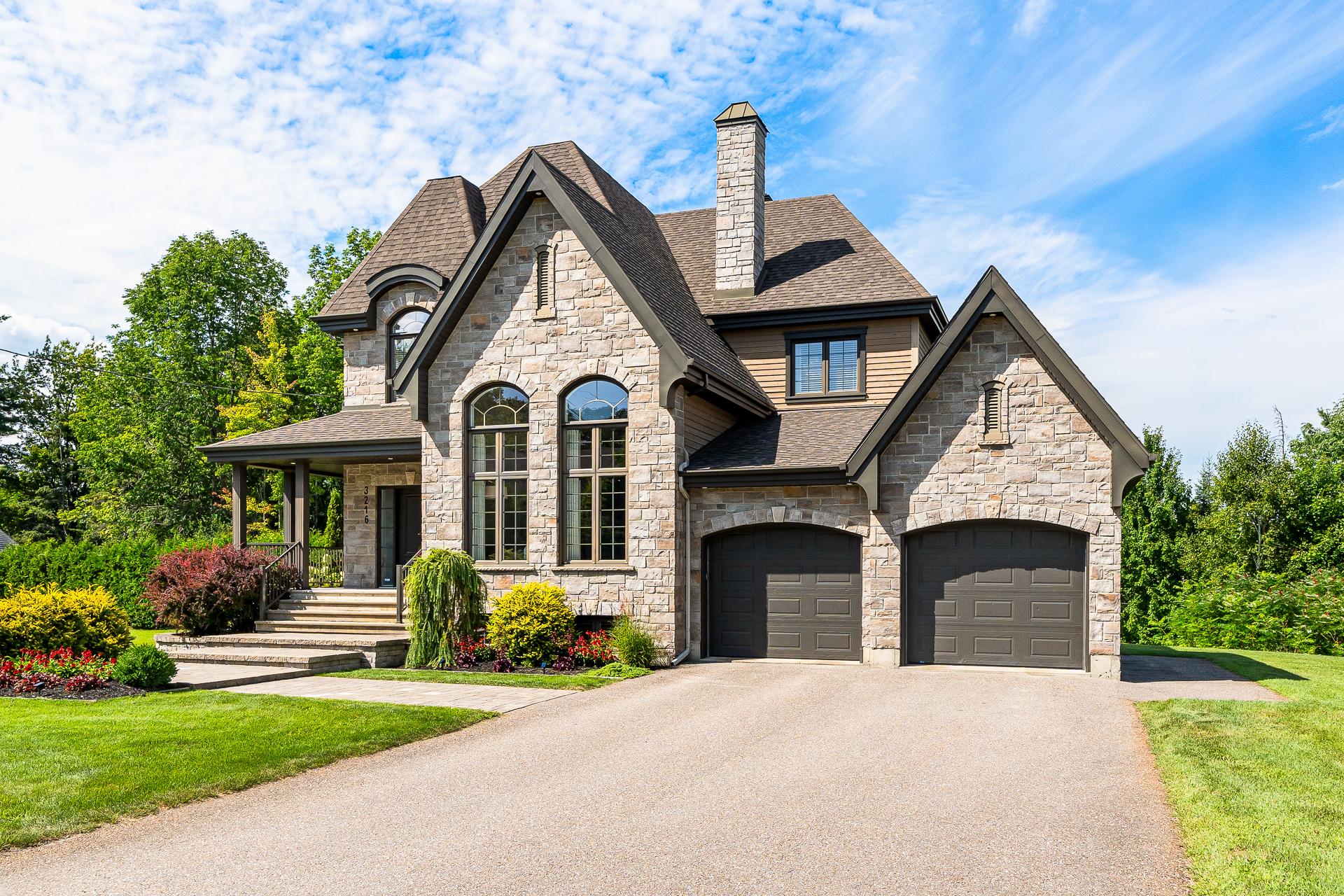
Frontage
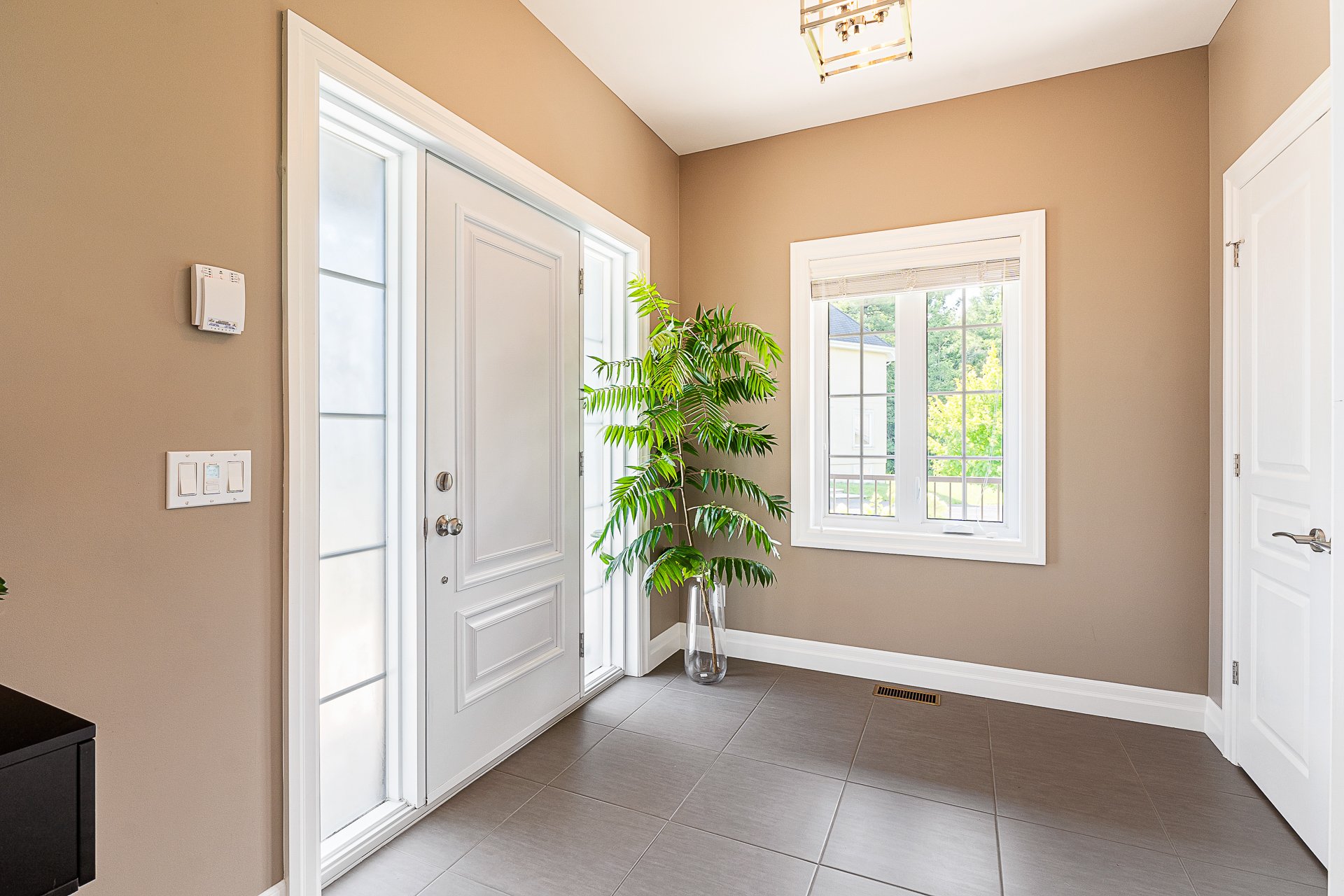
Hallway
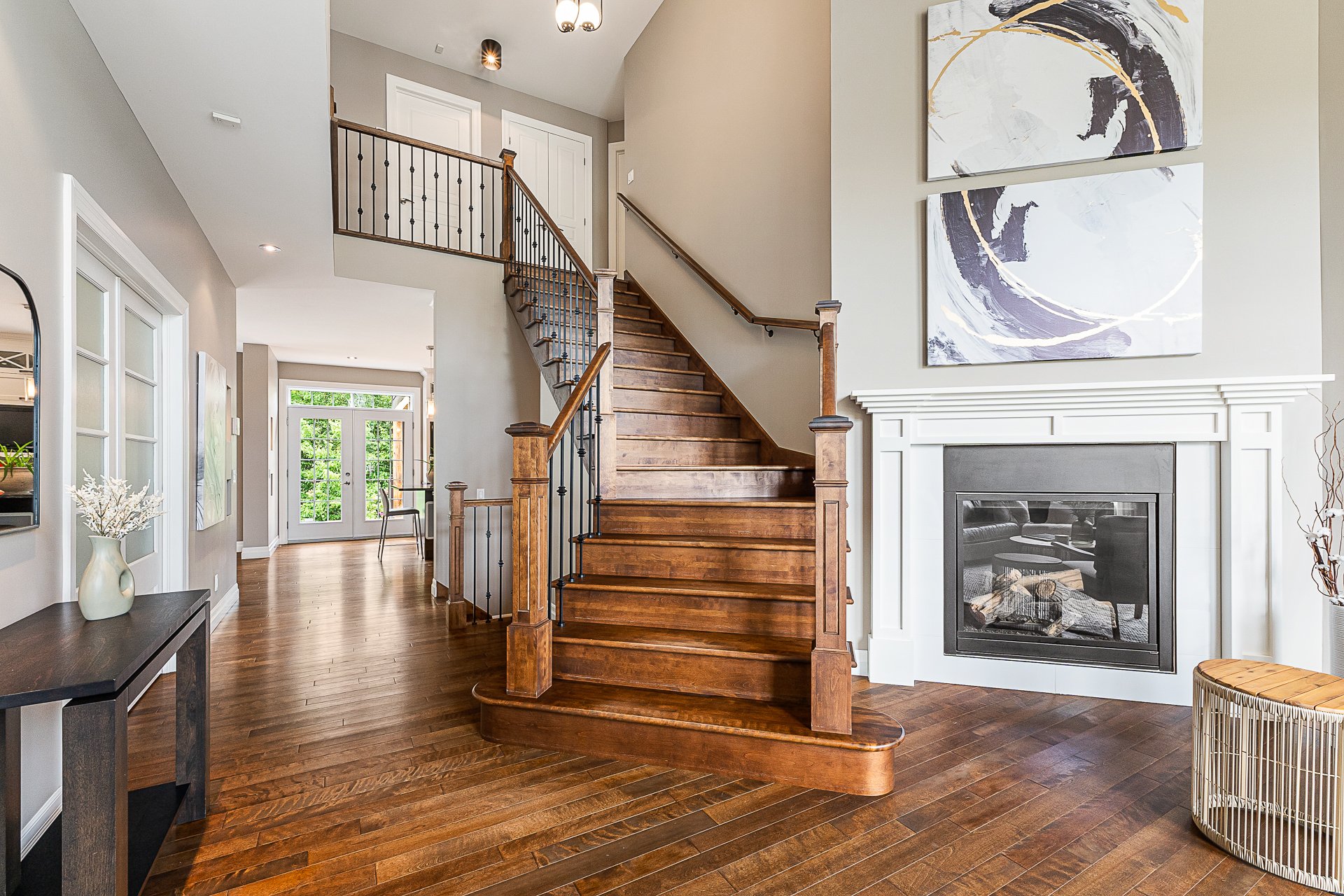
Staircase
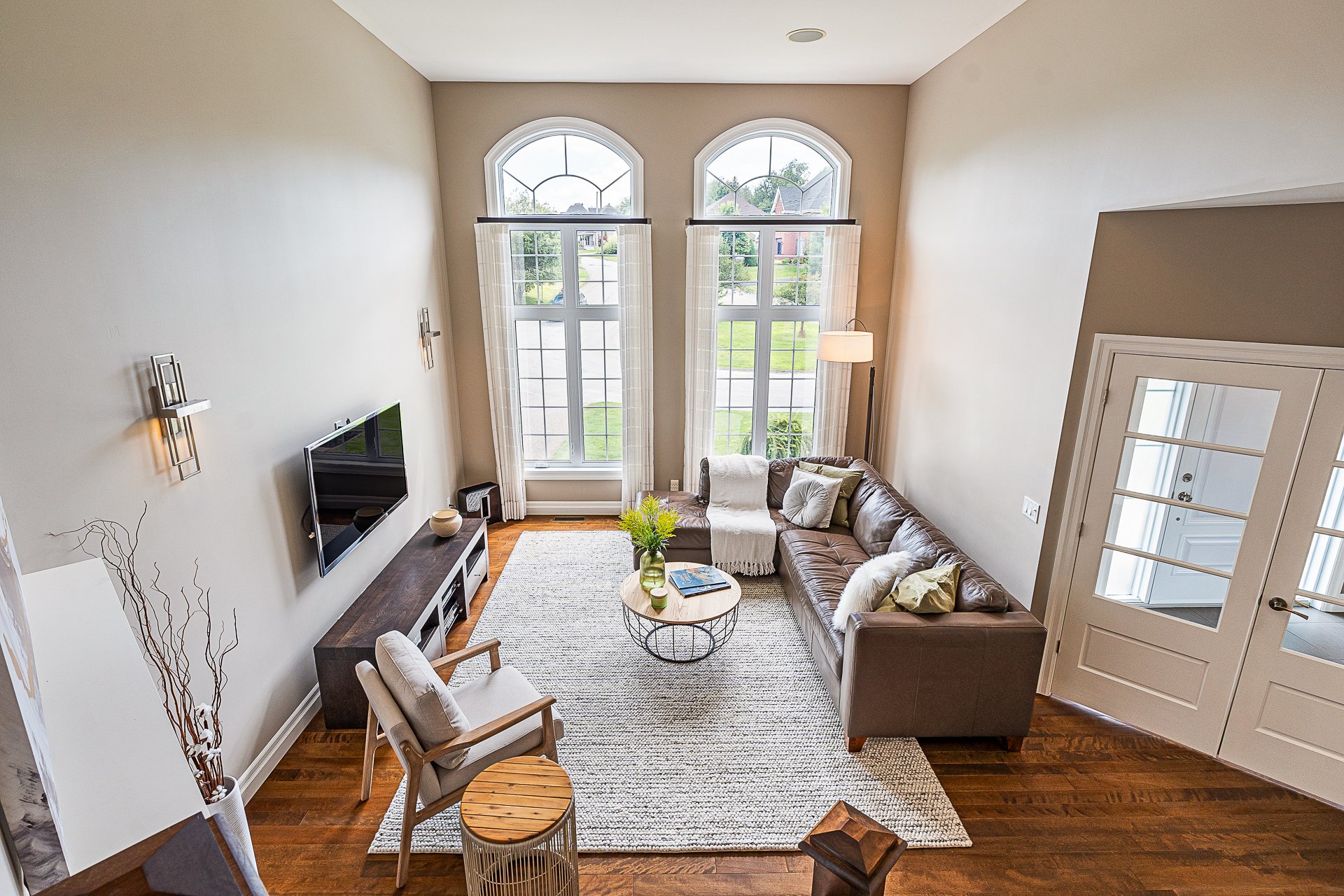
Living room

Living room
|
|
Description
Voici la traduction en anglais de cette description :
Prestigious Residence in the Heart of Sherbrooke
Indulge in an exceptional living environment with this
majestic, classic-style residence, combining elegance and
modern comfort right in the heart of Sherbrooke. Set on a
vast wooded lot of over 60,000 square feet with no rear
neighbors, this rare and sought-after property offers more
than 3,000 square feet of living space across two floors
and a basement, providing complete privacy in the city.
The elegant and spacious interior includes five comfortable
bedrooms, three full bathrooms, and two powder rooms,
offering all the space needed for harmonious family living
or for welcoming guests in absolute comfort.
The backyard is one of the most spectacular on the market,
designed to become a true outdoor living space. It features
a fully equipped outdoor kitchen on a large covered patio,
a well-appointed living area, a "Sonos" sound system
integrated throughout the property, and a superb 40 x
20-foot pool, ideal for relaxation and entertaining. This
space is a true sanctuary of tranquility, perfect for both
convivial gatherings and peaceful relaxation.
Ideally located in a quiet neighborhood, this prestigious
residence is in close proximity to all essential amenities,
offering a perfect balance between tranquility and urban
living. A rare find on the market, perfect for those
seeking to combine the luxury of a private natural space
with the convenience of a central location.
Inclusions:
Exclusions : N/A
| BUILDING | |
|---|---|
| Type | Two or more storey |
| Style | Detached |
| Dimensions | 14.56x17.21 M |
| Lot Size | 5699.3 MC |
| EXPENSES | |
|---|---|
| Municipal Taxes (2024) | $ 7082 / year |
| School taxes (2024) | $ 559 / year |
|
ROOM DETAILS |
|||
|---|---|---|---|
| Room | Dimensions | Level | Flooring |
| Hallway | 10.2 x 7.7 P | Ground Floor | Ceramic tiles |
| Living room | 20 x 13.9 P | Ground Floor | Wood |
| Kitchen | 18.1 x 15.6 P | Ground Floor | Wood |
| Dining room | 13.9 x 13.9 P | Ground Floor | Wood |
| Home office | 15.4 x 12.2 P | Ground Floor | Wood |
| Washroom | 6.3 x 5.7 P | Ground Floor | Ceramic tiles |
| Laundry room | 10.3 x 7.2 P | Ground Floor | Ceramic tiles |
| Hallway | 9.10 x 8.11 P | Ground Floor | Ceramic tiles |
| Primary bedroom | 17.2 x 15.8 P | 2nd Floor | Wood |
| Walk-in closet | 9 x 8.10 P | 2nd Floor | Wood |
| Bathroom | 17.1 x 9.8 P | 2nd Floor | Ceramic tiles |
| Bedroom | 15.3 x 12.9 P | 2nd Floor | Wood |
| Bedroom | 14.8 x 11.9 P | 2nd Floor | Wood |
| Bathroom | 9.9 x 7.11 P | 2nd Floor | Ceramic tiles |
| Bedroom | 16.10 x 13 P | Basement | Floating floor |
| Walk-in closet | 6.1 x 5 P | Basement | Floating floor |
| Bedroom | 15 x 12.7 P | Basement | Floating floor |
| Bathroom | 7.1 x 5 P | Basement | Ceramic tiles |
| Family room | 40.9 x 15.2 P | Basement | Floating floor |
| Storage | 7.7 x 5.1 P | Basement | Floating floor |
| Cellar / Cold room | 14.8 x 10 P | Basement | Concrete |
|
CHARACTERISTICS |
|
|---|---|
| Driveway | Double width or more, Asphalt |
| Landscaping | Land / Yard lined with hedges |
| Cupboard | Wood |
| Heating system | Air circulation, Radiant |
| Water supply | Municipality |
| Heating energy | Electricity |
| Equipment available | Central vacuum cleaner system installation, Alarm system, Ventilation system, Electric garage door, Central heat pump, Private yard |
| Windows | PVC |
| Foundation | Poured concrete |
| Hearth stove | Gaz fireplace |
| Garage | Attached, Heated, Double width or more |
| Siding | Wood, Stone |
| Distinctive features | Water access, No neighbours in the back, Wooded lot: hardwood trees, Cul-de-sac, Navigable |
| Pool | Heated, Inground |
| Proximity | Highway, Cegep, Golf, Hospital, Park - green area, Elementary school, High school, Public transport, University, Bicycle path, Alpine skiing, Cross-country skiing, Daycare centre, Snowmobile trail, ATV trail |
| Bathroom / Washroom | Adjoining to primary bedroom, Seperate shower |
| Available services | Fire detector |
| Basement | 6 feet and over, Finished basement |
| Parking | Outdoor, Garage |
| Sewage system | Municipal sewer |
| Window type | Sliding, Crank handle |
| Roofing | Asphalt shingles |
| Topography | Sloped, Flat |
| View | City |
| Zoning | Residential |