319 Rue de l'Escale, Lévis (Les Chutes-de-la-Chaudière-Ouest), QC G7A0J4 $325,000
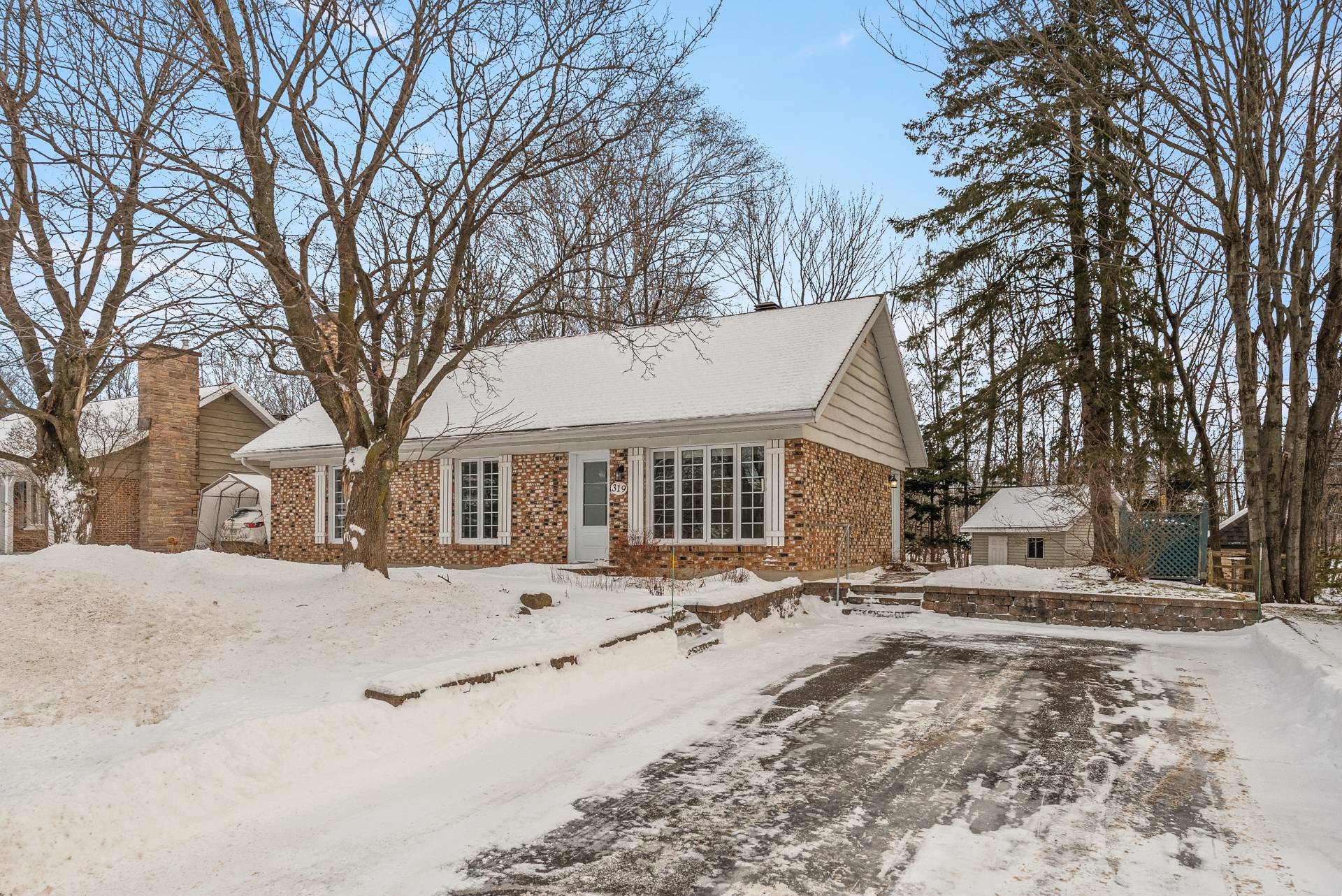
Frontage
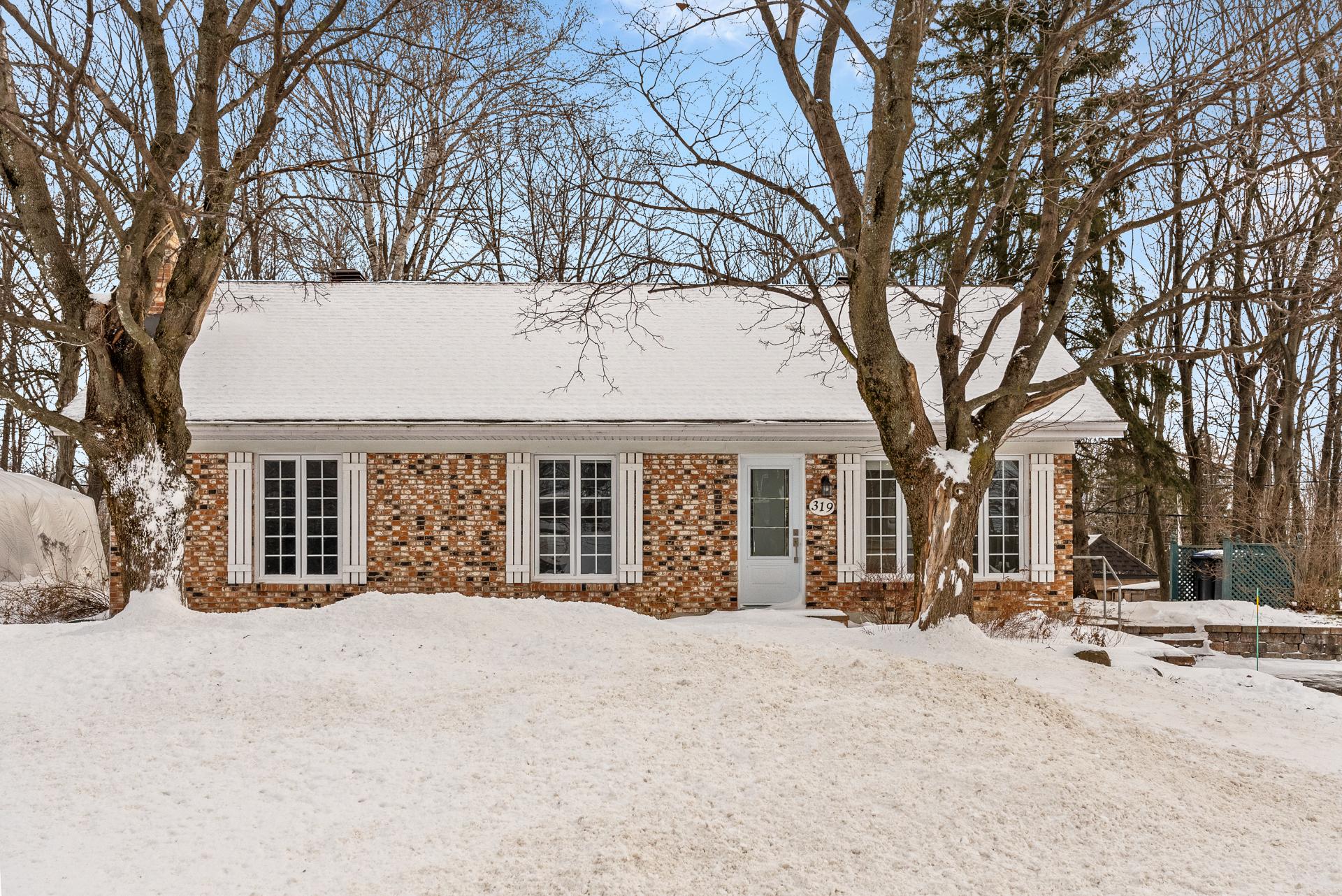
Frontage
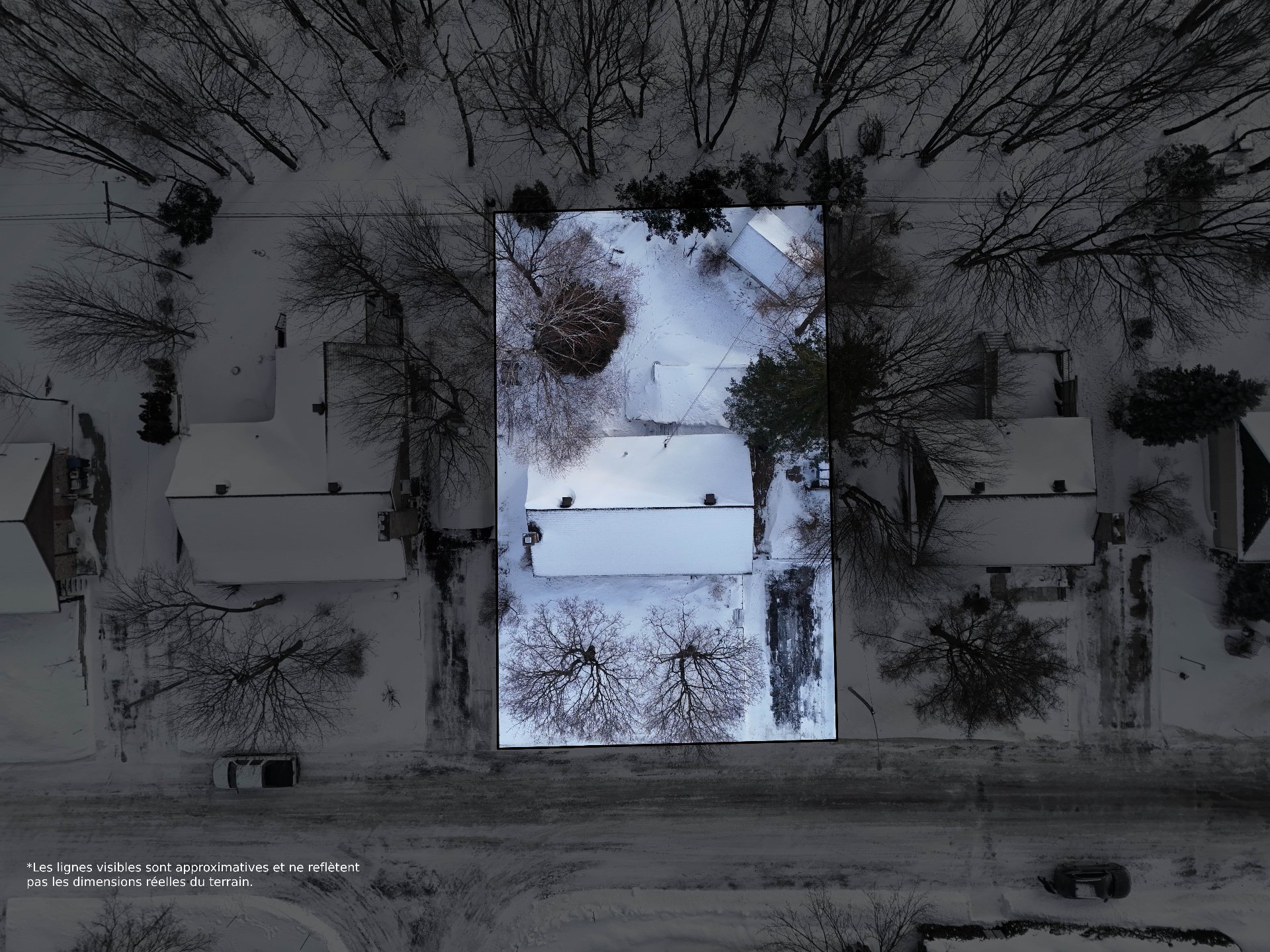
Aerial photo
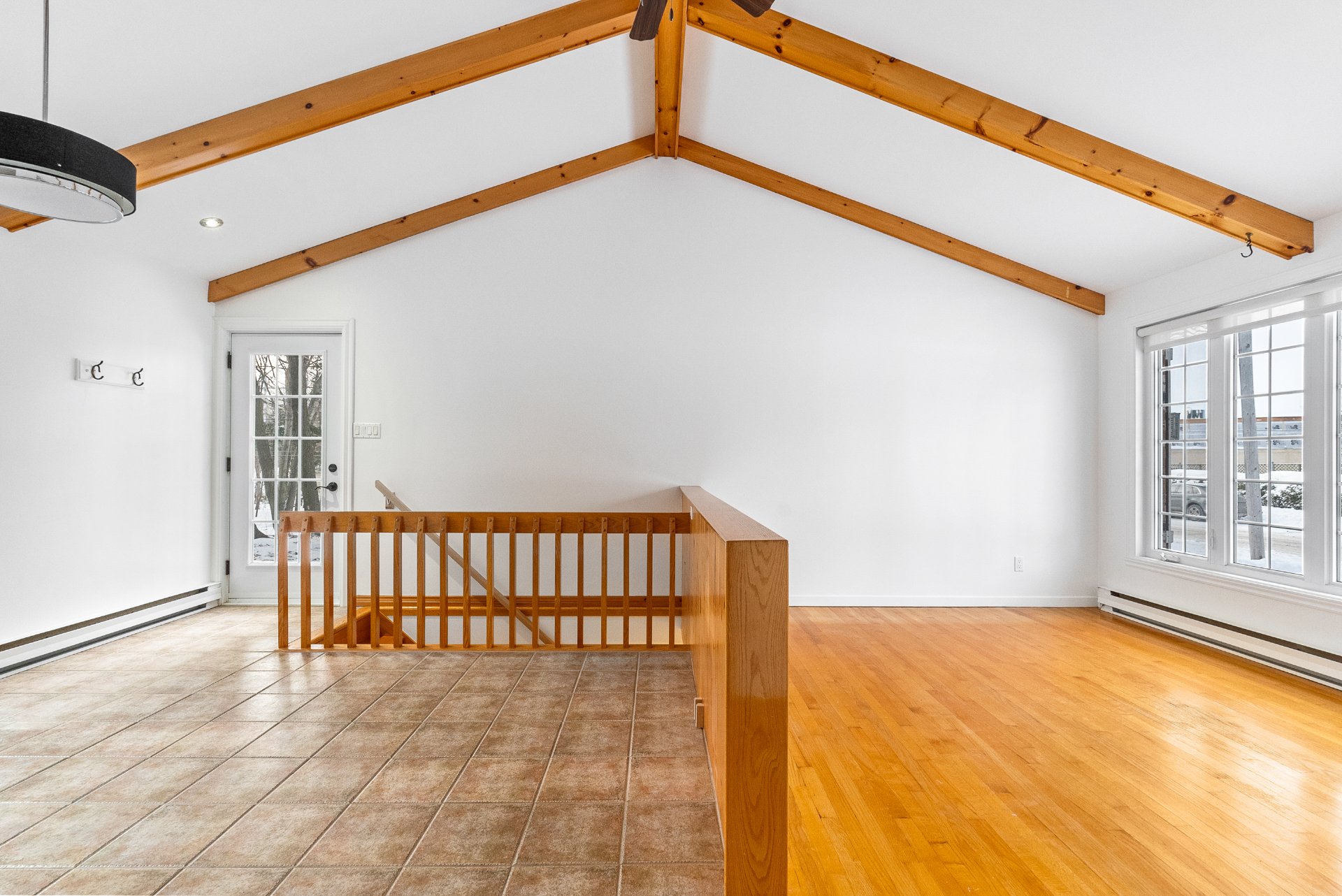
Overall View
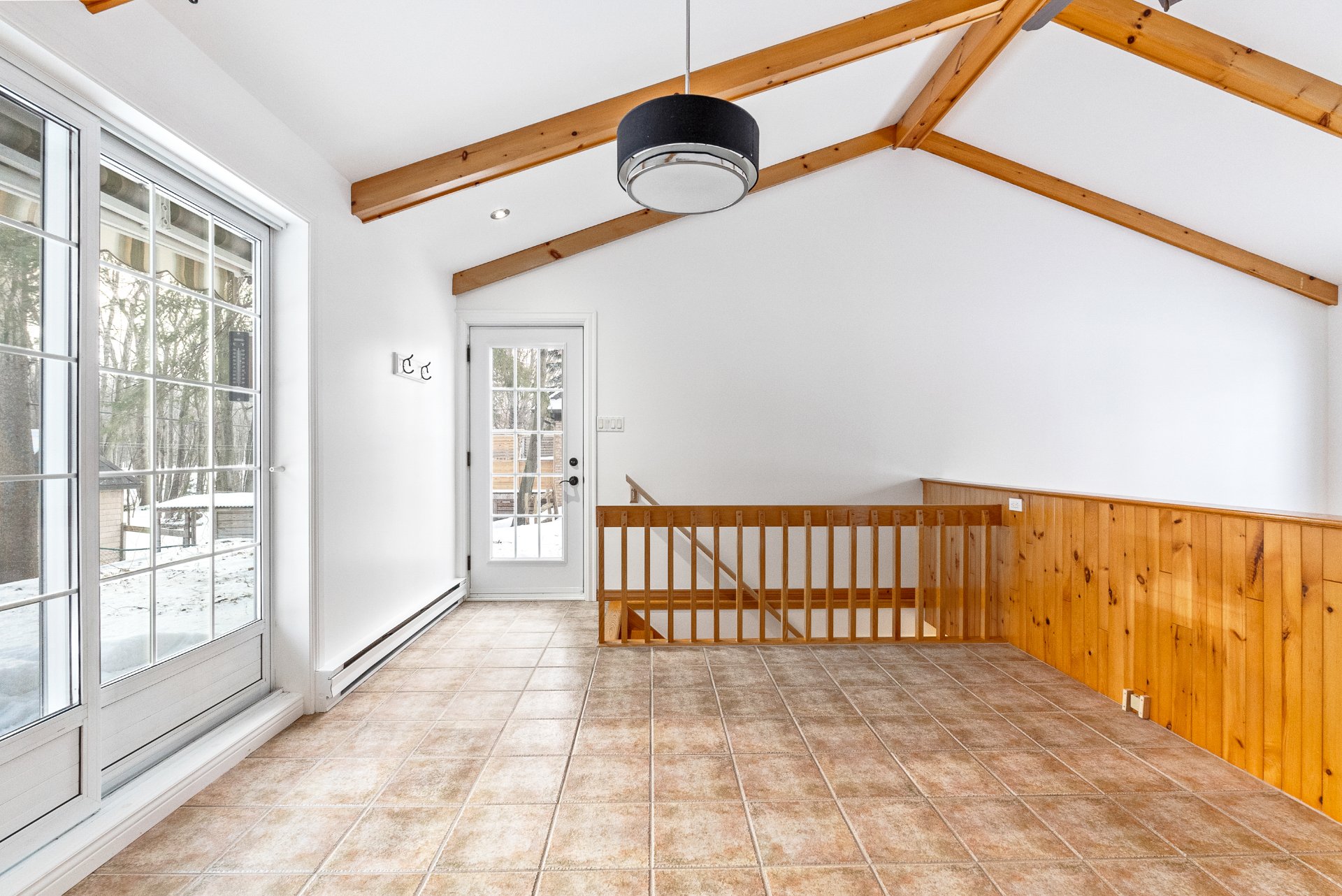
Dining room
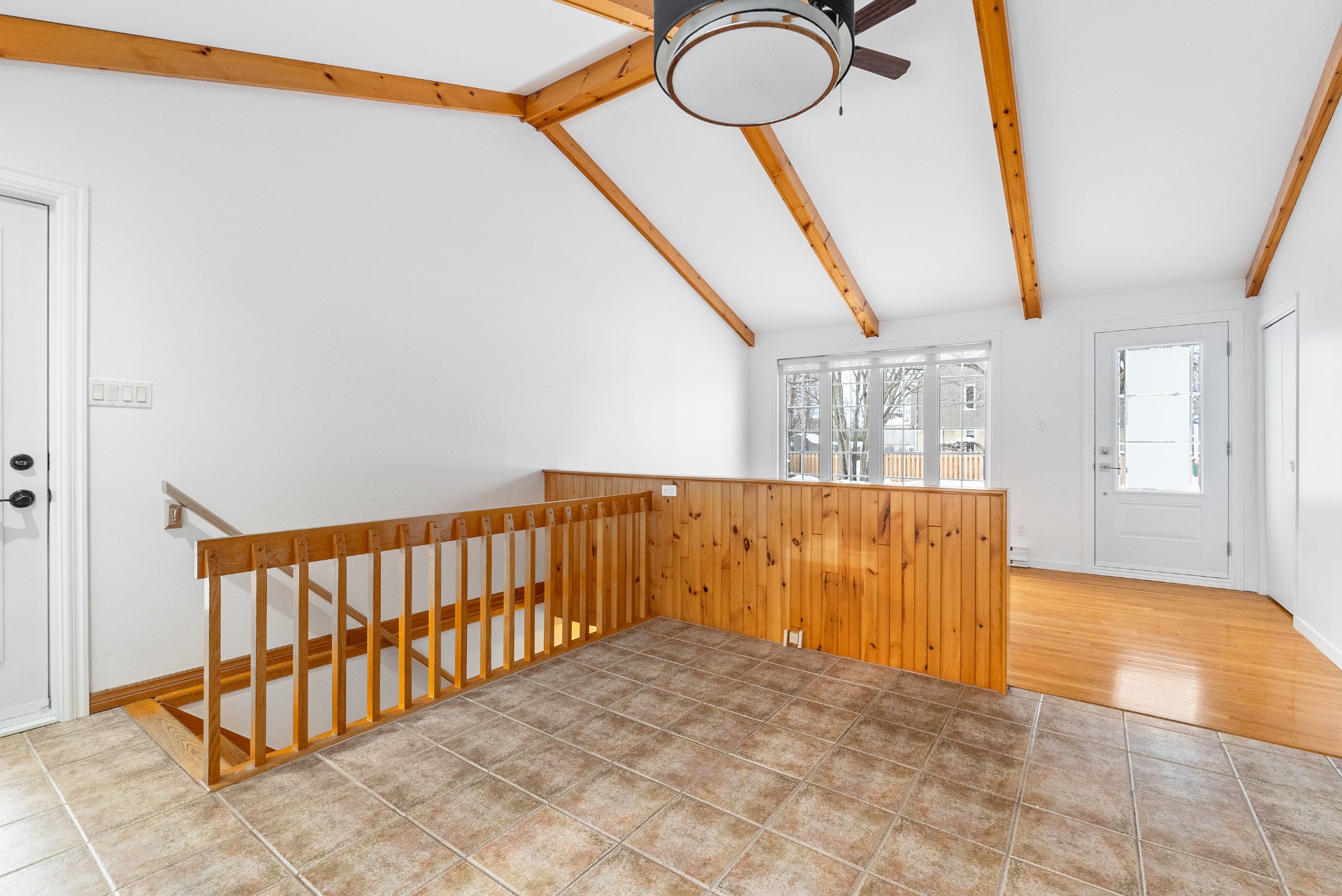
Dining room
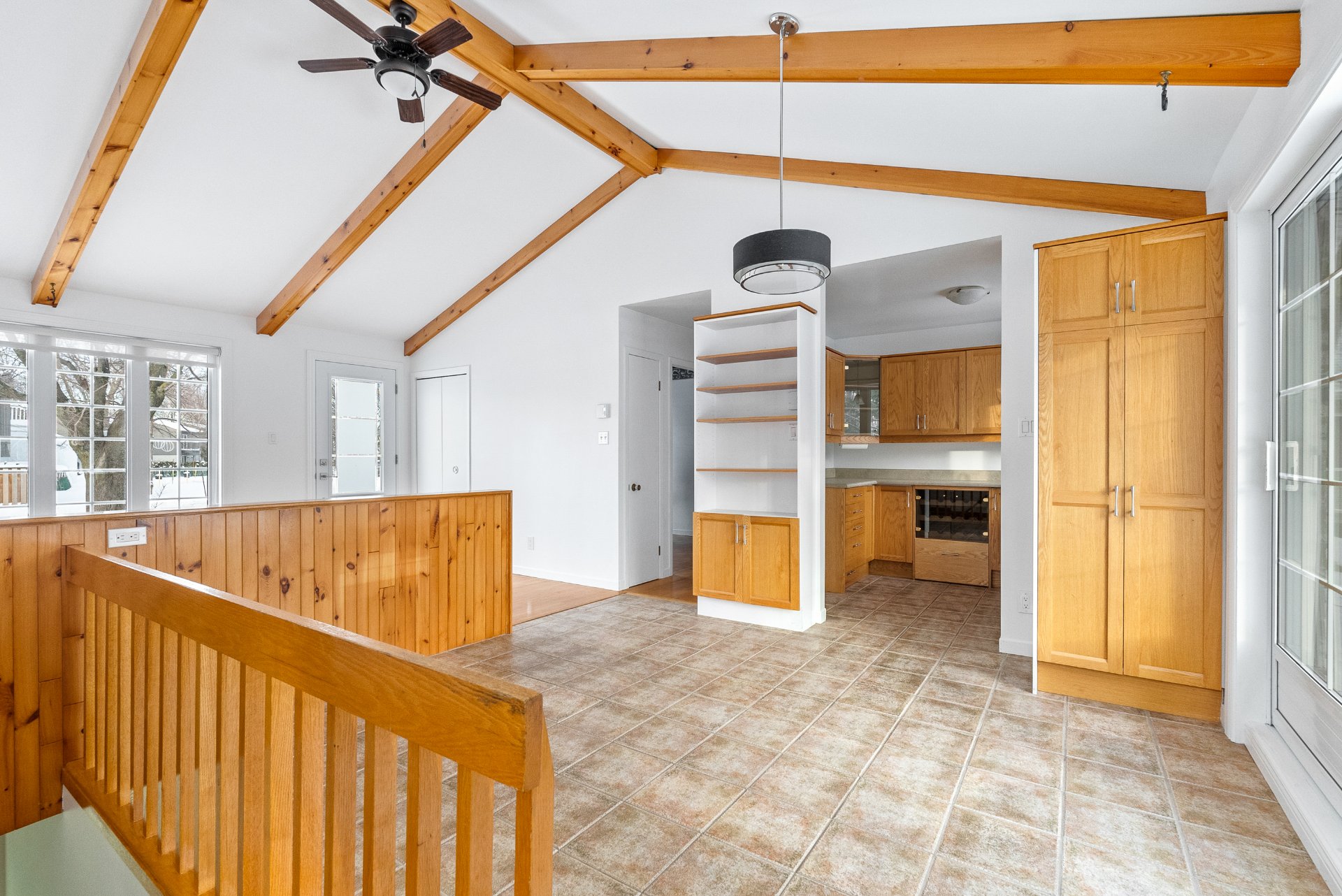
Dining room
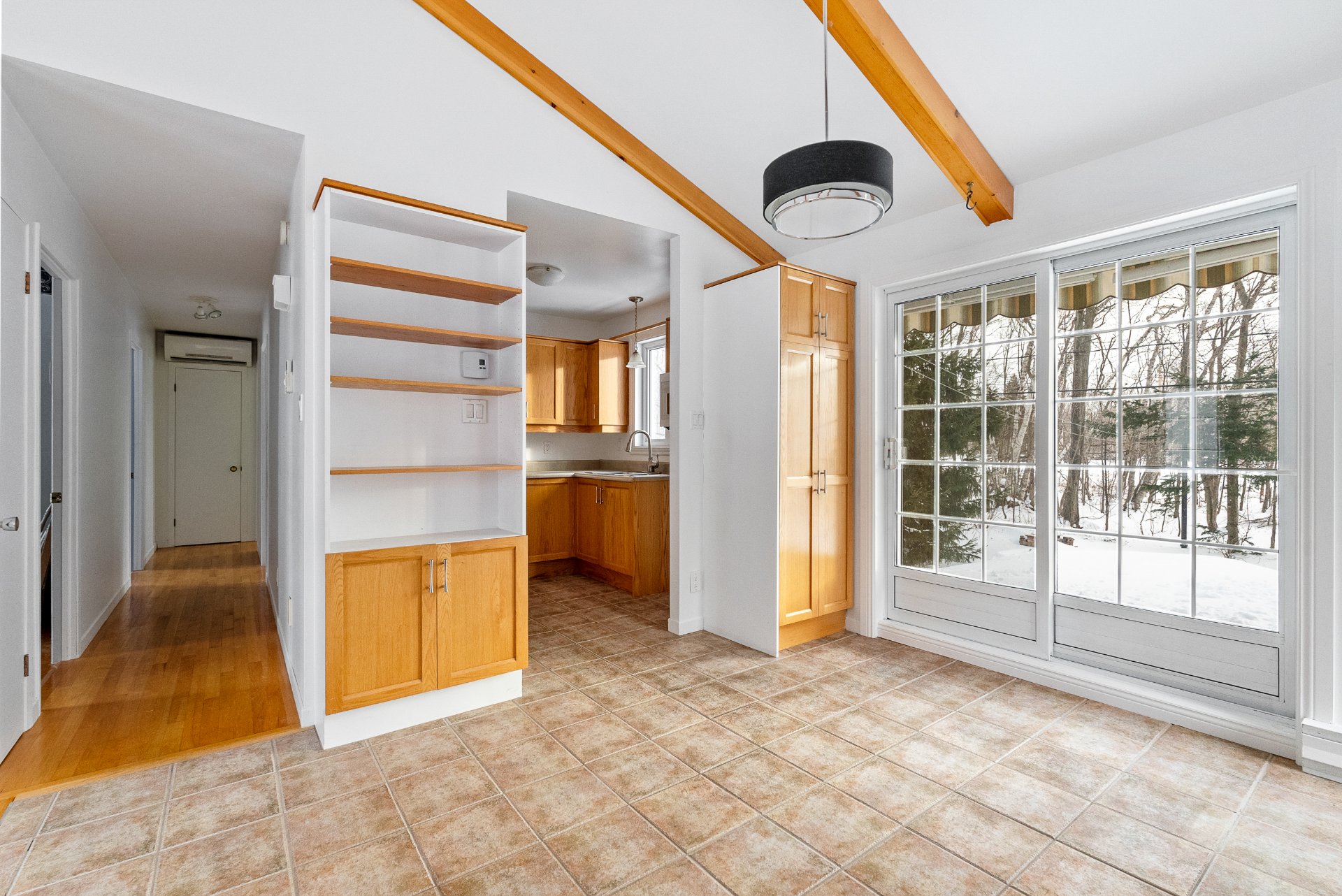
Dining room
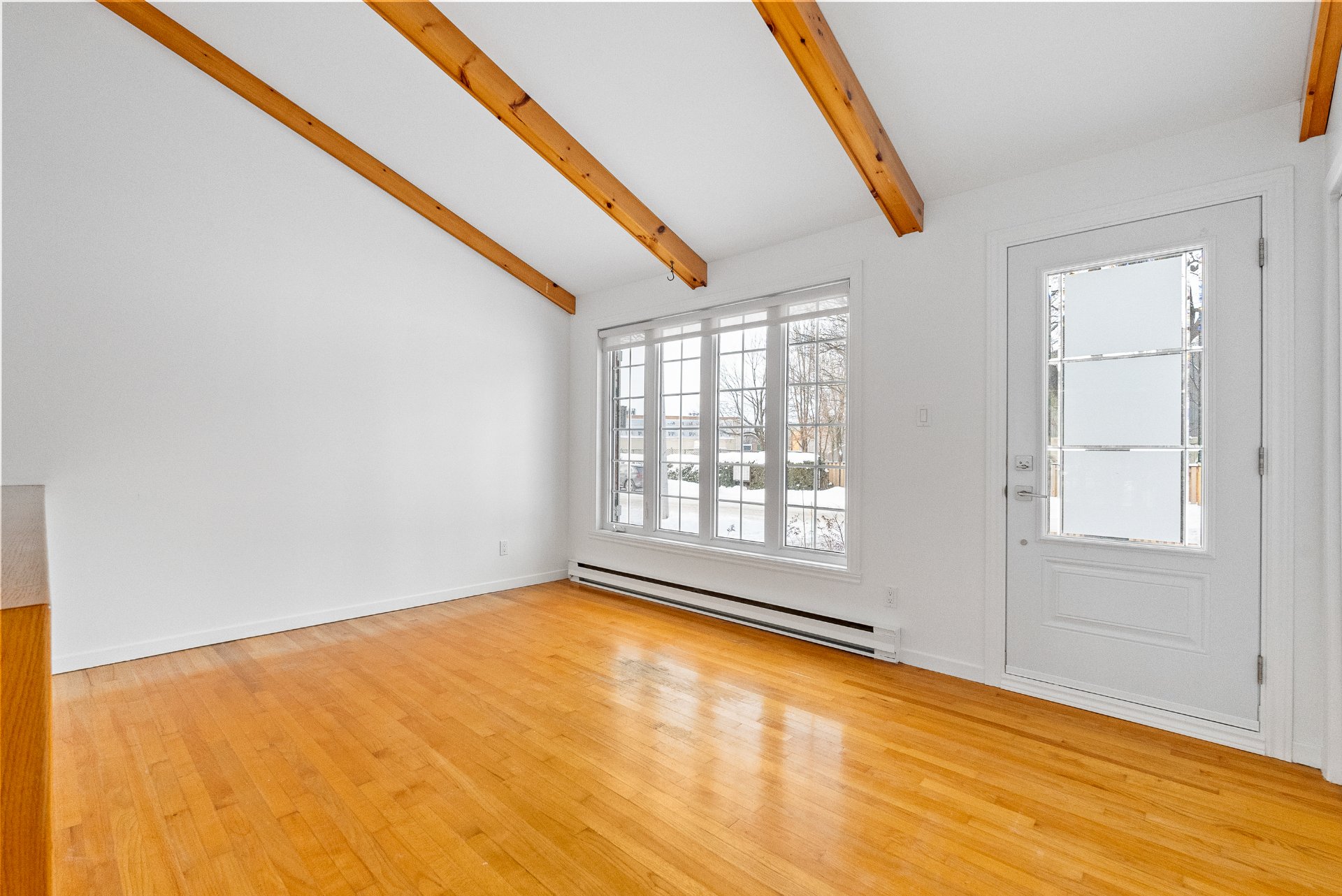
Living room
|
|
Description
Treat yourself to unparalleled peace and quiet thanks to the absence of neighbors at the rear of this cozy 1978 home, ideally located in Saint-Nicolas. You'll love the bright, freshly painted cathedral ceilings in the kitchen and dining room, which add a touch of elegance and space. Walking distance to all amenities and the highway. With three bedrooms upstairs, a family room with fireplace in the basement, and a large workshop, this home combines comfort with the potential to modernize to your taste. Recent renovations, such as doors and windows, give you peace of mind!
Inclusions: 1. Central vacuum cleaner 2020 and accessories 2. All blinds 3. Exterior awning
Exclusions : N/A
| BUILDING | |
|---|---|
| Type | Bungalow |
| Style | Detached |
| Dimensions | 7.36x12.84 M |
| Lot Size | 650.3 MC |
| EXPENSES | |
|---|---|
| Energy cost | $ 860 / year |
| Municipal Taxes (2024) | $ 2770 / year |
| School taxes (2024) | $ 203 / year |
|
ROOM DETAILS |
|||
|---|---|---|---|
| Room | Dimensions | Level | Flooring |
| Dining room | 11.7 x 10.1 P | Ground Floor | Ceramic tiles |
| Living room | 14.5 x 10.4 P | Ground Floor | Wood |
| Kitchen | 7.10 x 9.0 P | Ground Floor | Ceramic tiles |
| Primary bedroom | 14.7 x 9.8 P | Ground Floor | Parquetry |
| Bedroom | 9.8 x 8.4 P | Ground Floor | Parquetry |
| Bedroom | 9.0 x 9.3 P | Ground Floor | Parquetry |
| Bathroom | 8.11 x 7.6 P | Ground Floor | Ceramic tiles |
| Hallway | 5.11 x 3.8 P | Ground Floor | Ceramic tiles |
| Workshop | 36.7 x 14.8 P | Basement | Concrete |
| Walk-in closet | 7.0 x 3.2 P | Basement | Other |
| Family room | 18.6 x 10.6 P | Basement | Carpet |
|
CHARACTERISTICS |
|
|---|---|
| Cupboard | Wood |
| Heating system | Electric baseboard units |
| Water supply | Municipality |
| Heating energy | Electricity |
| Equipment available | Central vacuum cleaner system installation, Ventilation system, Wall-mounted air conditioning, Private yard |
| Windows | PVC |
| Foundation | Poured concrete |
| Hearth stove | Wood burning stove |
| Siding | Brick |
| Distinctive features | No neighbours in the back, Wooded lot: hardwood trees |
| Proximity | Highway, Cegep, Hospital, Park - green area, Elementary school, High school, Public transport, Daycare centre |
| Basement | 6 feet and over, Partially finished |
| Parking | Outdoor |
| Sewage system | Municipal sewer |
| Window type | Sliding, Crank handle |
| Roofing | Asphalt shingles |
| Topography | Flat |
| Zoning | Residential |
| Driveway | Asphalt |