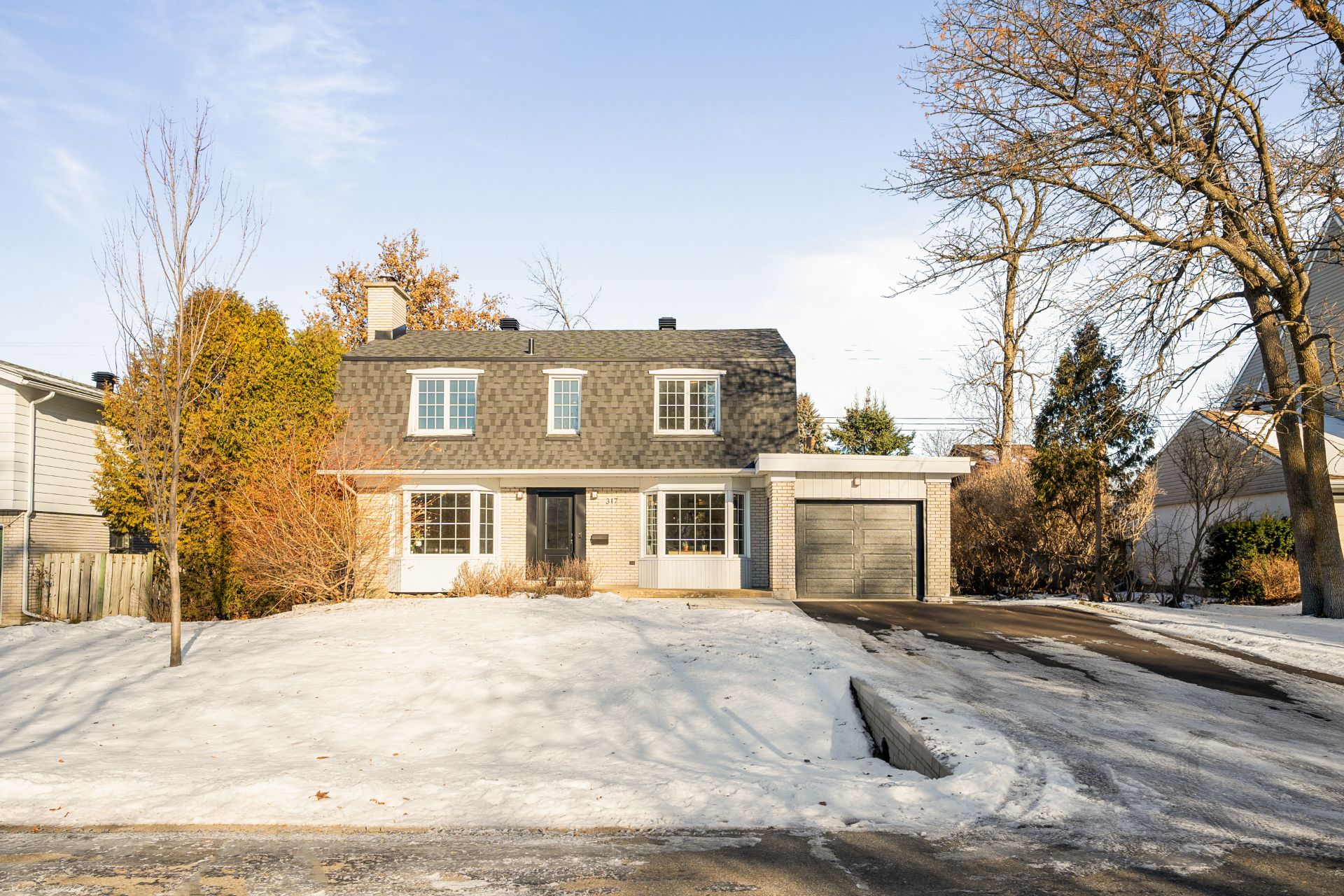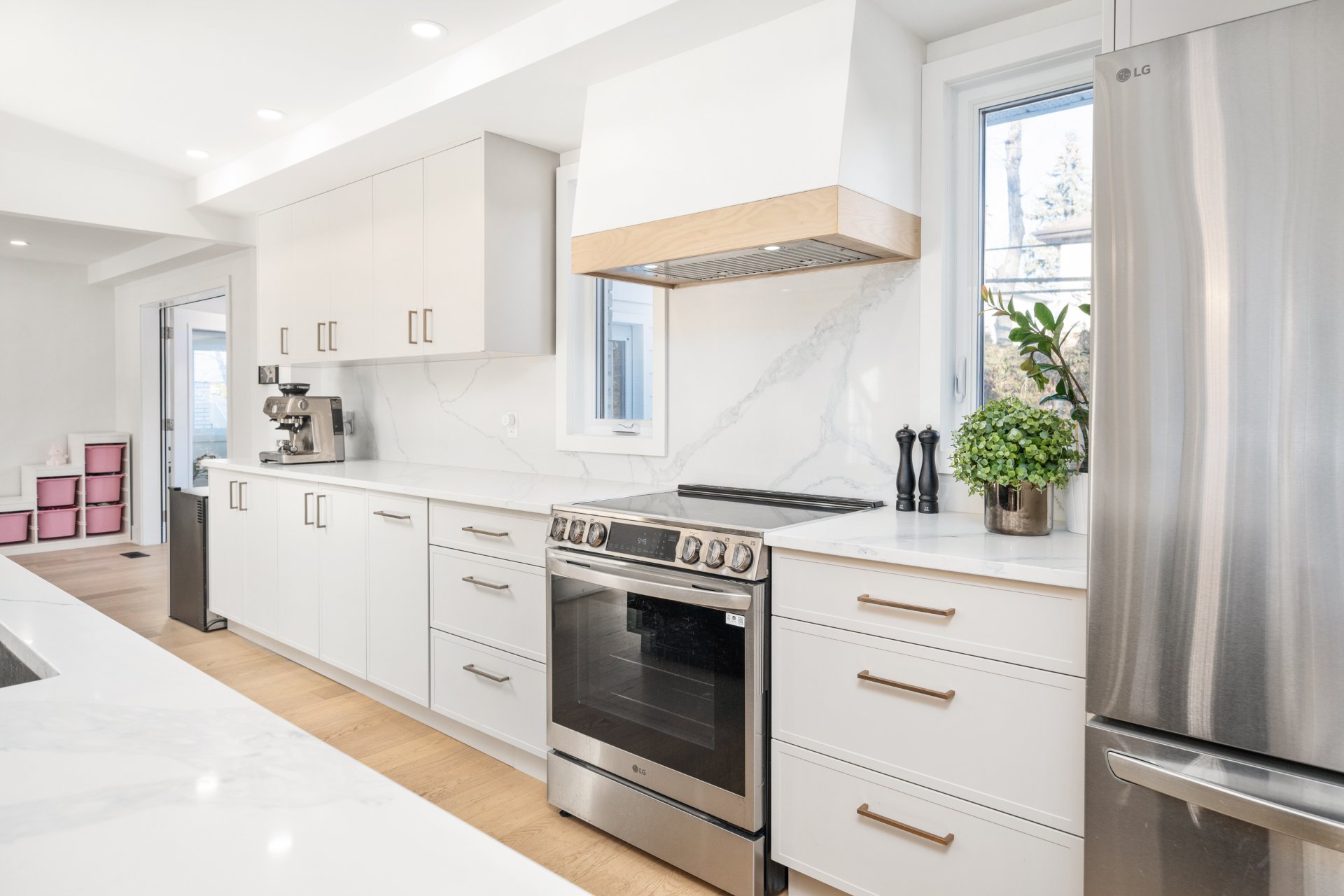317 Penn Road, Beaconsfield, QC H9W1B5 $1,198,000

Frontage

Hallway

Dining room

Kitchen

Kitchen

Kitchen

Kitchen

Other

Kitchen
|
|
Description
Welcome to this stunning, completely renovated family home in highly sought out, Beacon Hill. Exquisite choices and impeccable style that flows effortlessly from room to room. A beautiful opened two-tone kitchen offers sleek cabinetry, abundant storage, a sit-in island and walk in pantry. The spacious living room leads to French doors that open to an extension - perfect as an office, solarium, or playroom. Convenient mudroom off the garage with main floor powder room. Stunning floors throughout compliment the home's design. 2nd Floor layout has 3 great sized rooms + walk in closet and ensuite bathroom in the primary bedroom. See more in adden
All 3 bathrooms have heated floors. Finished basement
offers a playroom/tv room, the 4th bedroom, a full bathroom
and spacious laundry room with cabinetry. Ample storage
space in the mechanical room and dedicated storage room.
During the house renovation all the electrical and plumbing
was changed.
In 2024, the driveway was extended and a paving stone
border was added on both sides, including a paving stone
landing, walkway to backyard on the east side and a patio
off the extension.
Sunlight pours in creating a bright and welcoming
atmosphere throughout. This home seamlessly blends style
and functionality, making it the perfect retreat for modern
living.
Don't miss your chance to make it yours!
Beacon Hill is a thriving friendly community with a strong
emphasis on families with Beacon Hill Elementary School
nearby, pool, parks, basketball court and an ice rink.
Ideally located off St Charles between highway 20 & 40,
close to the Beaconsfield train station, the REM and all
services and amenities.
offers a playroom/tv room, the 4th bedroom, a full bathroom
and spacious laundry room with cabinetry. Ample storage
space in the mechanical room and dedicated storage room.
During the house renovation all the electrical and plumbing
was changed.
In 2024, the driveway was extended and a paving stone
border was added on both sides, including a paving stone
landing, walkway to backyard on the east side and a patio
off the extension.
Sunlight pours in creating a bright and welcoming
atmosphere throughout. This home seamlessly blends style
and functionality, making it the perfect retreat for modern
living.
Don't miss your chance to make it yours!
Beacon Hill is a thriving friendly community with a strong
emphasis on families with Beacon Hill Elementary School
nearby, pool, parks, basketball court and an ice rink.
Ideally located off St Charles between highway 20 & 40,
close to the Beaconsfield train station, the REM and all
services and amenities.
Inclusions: Smarts switches, all lights fixtures and window covering as installed, hot water tank, 2 garage remotes, water filtration system, air purifier attached to the HVAC
Exclusions : Fridge, stove, dishwasher, washer, dryer, wall mounted tv and brackets in living room, microwave, freezer in mechanical room.
| BUILDING | |
|---|---|
| Type | Two or more storey |
| Style | Detached |
| Dimensions | 9.54x12.05 M |
| Lot Size | 6997 PC |
| EXPENSES | |
|---|---|
| Municipal Taxes (2024) | $ 5612 / year |
| School taxes (2024) | $ 806 / year |
|
ROOM DETAILS |
|||
|---|---|---|---|
| Room | Dimensions | Level | Flooring |
| Living room | 27.7 x 12 P | Ground Floor | Wood |
| Kitchen | 18.11 x 10.10 P | Ground Floor | Wood |
| Dining room | 18.6 x 16.8 P | Ground Floor | Wood |
| Home office | 11.9 x 11.2 P | Ground Floor | Wood |
| Washroom | 6.4 x 4.11 P | Ground Floor | Ceramic tiles |
| Primary bedroom | 13.3 x 12.5 P | 2nd Floor | Wood |
| Walk-in closet | 12.4 x 5.2 P | 2nd Floor | Wood |
| Bathroom | 12.5 x 7.7 P | 2nd Floor | Ceramic tiles |
| Bedroom | 12 x 11.3 P | 2nd Floor | Wood |
| Bedroom | 12 x 11.2 P | 2nd Floor | Wood |
| Bathroom | 7.8 x 6.10 P | 2nd Floor | Ceramic tiles |
| Playroom | 25.1 x 17.6 P | Basement | Floating floor |
| Bedroom | 12.6 x 11.6 P | Basement | Floating floor |
| Bathroom | 11.5 x 9.4 P | Basement | Ceramic tiles |
| Storage | 6.5 x 4.4 P | Basement | Concrete |
|
CHARACTERISTICS |
|
|---|---|
| Driveway | Double width or more, Asphalt |
| Landscaping | Land / Yard lined with hedges, Landscape |
| Heating system | Air circulation |
| Water supply | Municipality |
| Heating energy | Electricity |
| Windows | PVC |
| Foundation | Poured concrete |
| Hearth stove | Other |
| Garage | Attached, Heated, Fitted, Single width |
| Siding | Aluminum, Brick |
| Proximity | Other, Highway, Cegep, Golf, Hospital, Park - green area, Elementary school, High school, Public transport, University, Bicycle path, Cross-country skiing, Daycare centre, Réseau Express Métropolitain (REM) |
| Bathroom / Washroom | Adjoining to primary bedroom, Other |
| Basement | 6 feet and over, Finished basement |
| Parking | Outdoor, Garage |
| Sewage system | Municipal sewer |
| Window type | Hung |
| Roofing | Asphalt shingles |
| Topography | Flat |
| Zoning | Residential |
| Equipment available | Ventilation system, Electric garage door, Central air conditioning, Central heat pump |
| Cupboard | Thermoplastic |